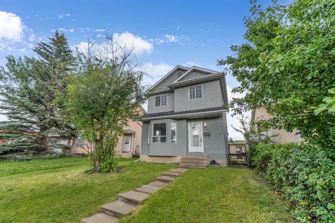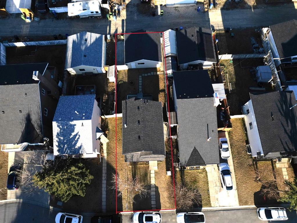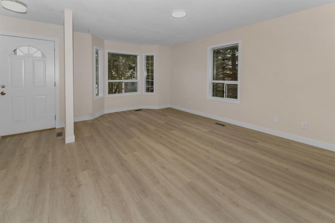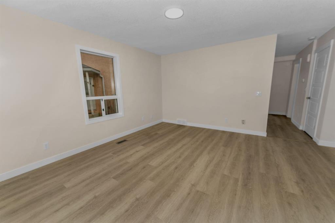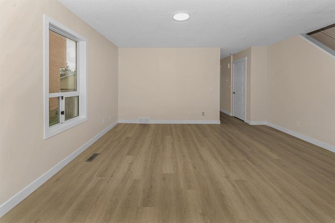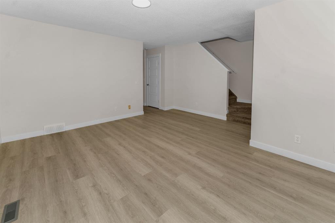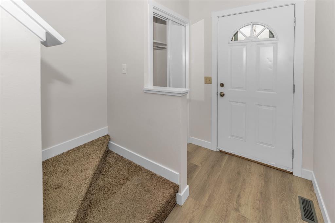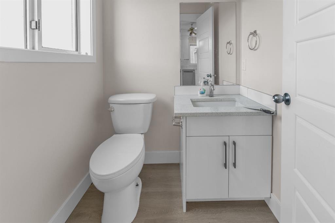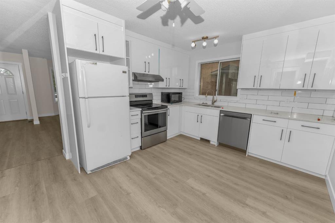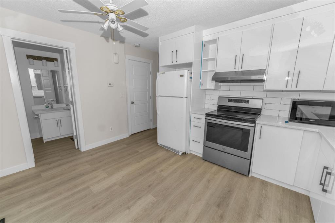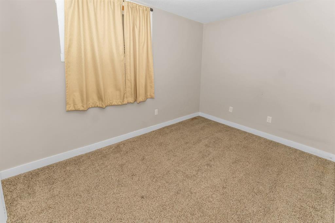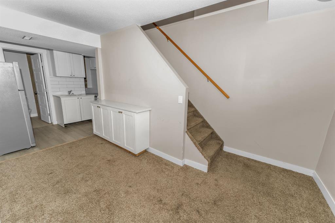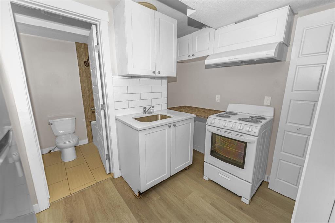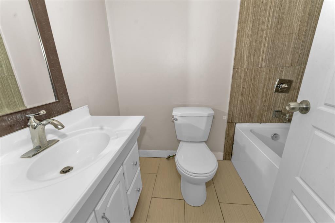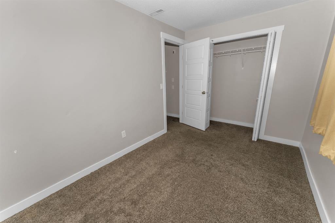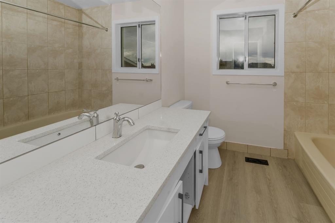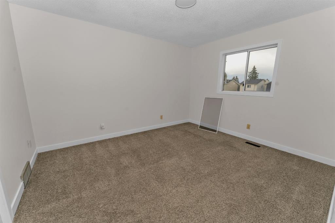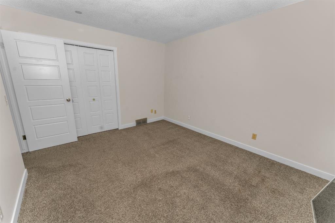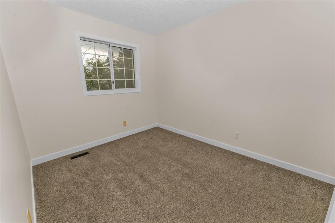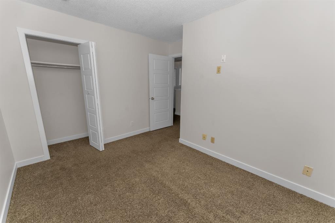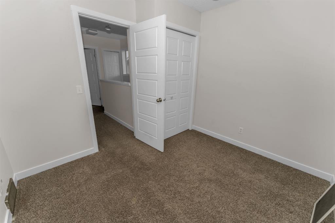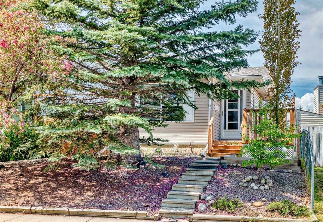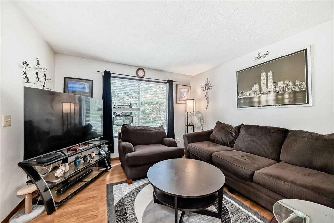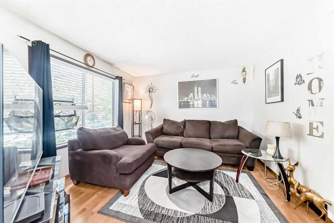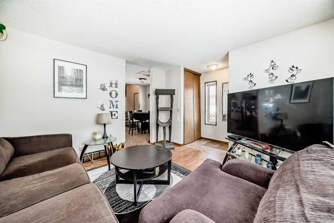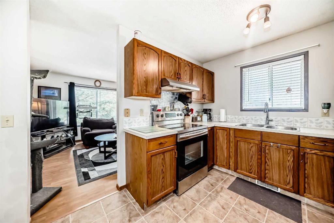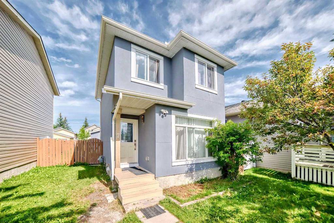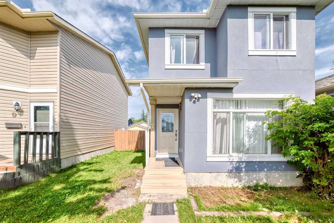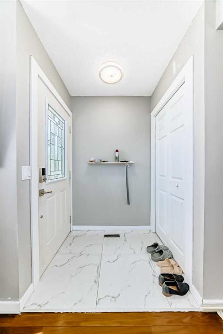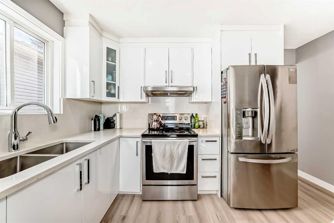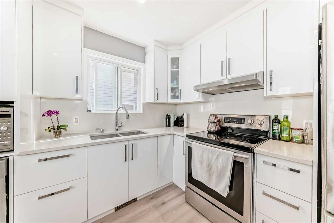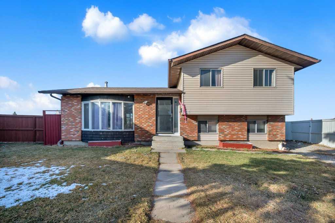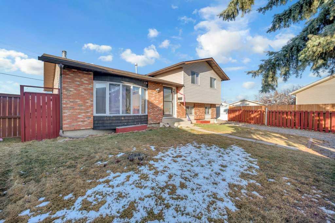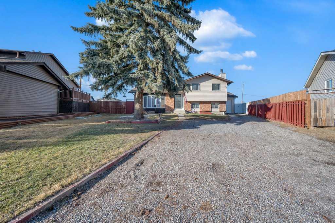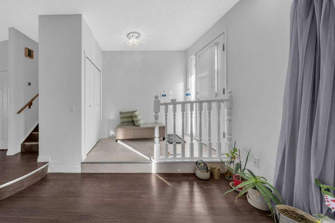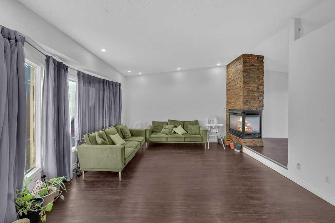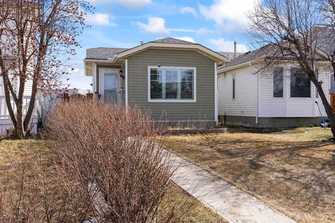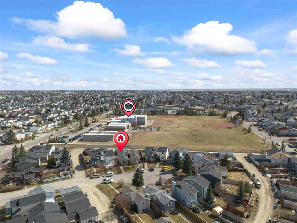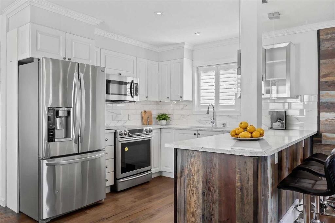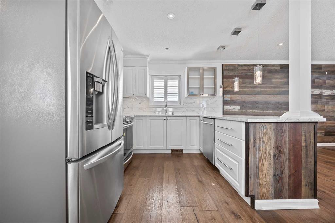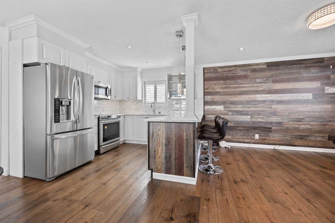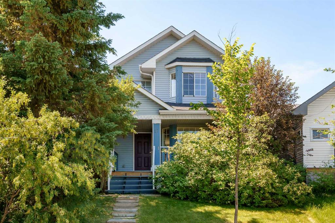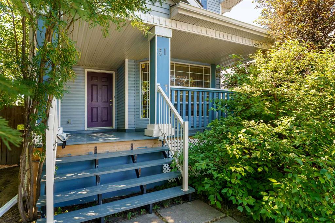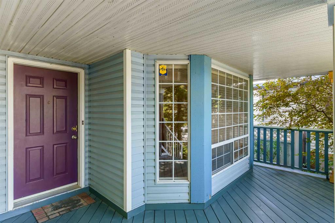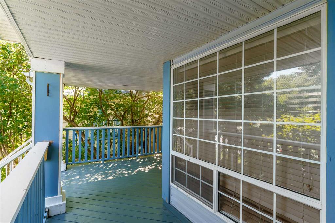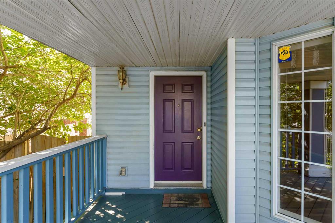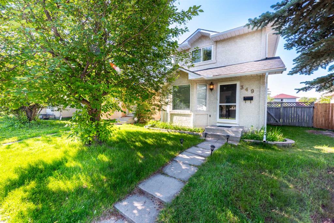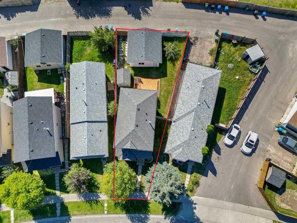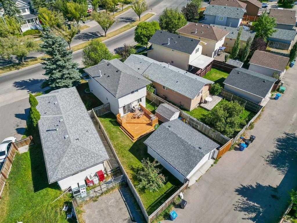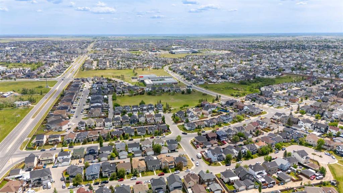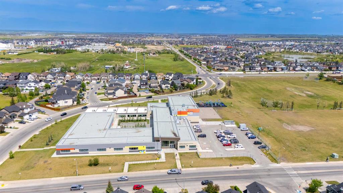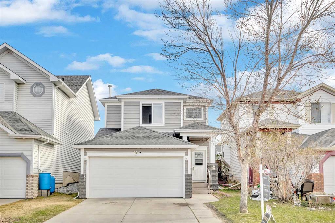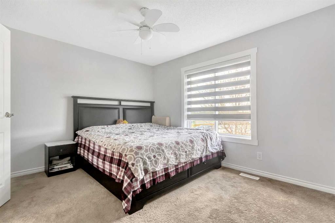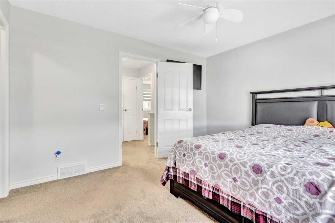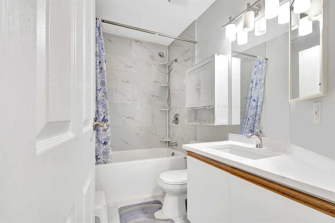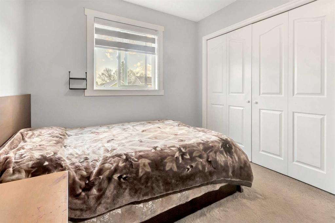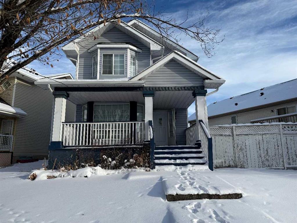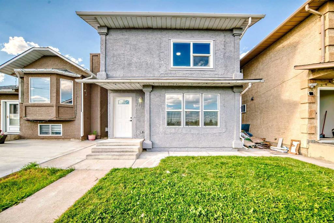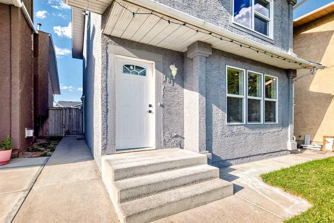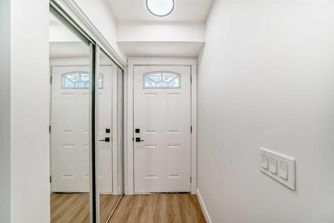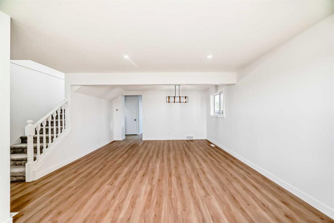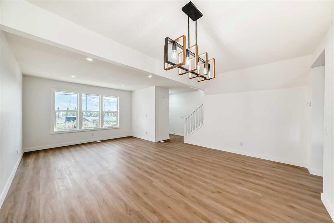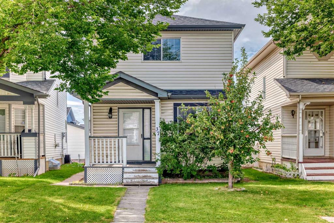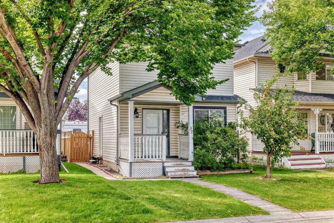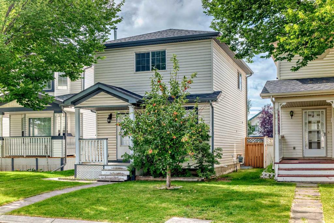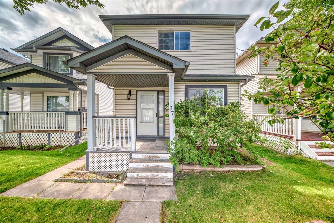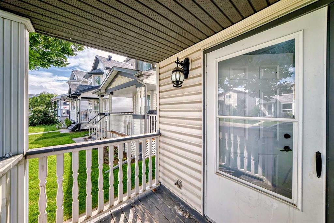120 martinview Close NE
Calgary T3J 2R8
MLS® Number: A2247503
$ 568,000
4
BEDROOMS
2 + 1
BATHROOMS
1,139
SQUARE FEET
1989
YEAR BUILT
Open house on sat/sun 30-31 August from 12:00Pm - 04:00pm. Fully Upgraded | Prime NE Location | Live Up, Rent Down Potential! Your dream home is here! This beautifully renovated 2-storey gem offers over 1,600 sq ft of stylish, functional living space in one of NE Calgary’s most sought-after neighborhoods. Just steps from Superstore, schools, Westwinds LRT, bus stops, parks, and all daily essentials—this is location perfection! Step inside to a bright, welcoming living room and an upgraded kitchen featuring modern finishes, laminate & tile flooring, plus a chic 2-piece bathroom. Upstairs boasts 3 generous bedrooms with ample closets and a fully renovated spa-like bathroom. The fully developed basement, with its own side entrance, is ready for multi-generational living or rental income—complete with a large bedroom, second kitchen, and full bath. This is your chance for a “Live Up, Rent Down” lifestyle! Outside, enjoy a double detached garage, carport, and durable stucco exterior. Every detail has been updated for comfort, style, and long-term value. Whether you’re a first-time buyer, growing family, or savvy investor, this home delivers unbeatable convenience, income potential, and move-in-ready appeal. Don’t wait—homes like this go fast! Book your private showing today and step into your future home!
| COMMUNITY | Martindale |
| PROPERTY TYPE | Detached |
| BUILDING TYPE | House |
| STYLE | 2 Storey |
| YEAR BUILT | 1989 |
| SQUARE FOOTAGE | 1,139 |
| BEDROOMS | 4 |
| BATHROOMS | 3.00 |
| BASEMENT | Separate/Exterior Entry, Finished, Full, Suite |
| AMENITIES | |
| APPLIANCES | Dishwasher, Electric Stove, Garage Control(s), Microwave Hood Fan, Refrigerator, Washer/Dryer, Window Coverings |
| COOLING | None |
| FIREPLACE | N/A |
| FLOORING | Carpet, Tile, Vinyl |
| HEATING | Forced Air |
| LAUNDRY | In Basement |
| LOT FEATURES | Back Lane, Rectangular Lot |
| PARKING | Double Garage Detached |
| RESTRICTIONS | None Known |
| ROOF | Asphalt Shingle |
| TITLE | Fee Simple |
| BROKER | RE/MAX First |
| ROOMS | DIMENSIONS (m) | LEVEL |
|---|---|---|
| 4pc Bathroom | 23`11" x 16`9" | Basement |
| Kitchen | 32`2" x 26`11" | Basement |
| Furnace/Utility Room | 26`3" x 37`1" | Basement |
| Bedroom | 26`7" x 39`8" | Basement |
| Game Room | 32`2" x 45`7" | Basement |
| 2pc Bathroom | 16`5" x 13`6" | Main |
| Living Room | 49`6" x 49`3" | Main |
| Kitchen | 44`7" x 39`8" | Main |
| Bedroom | 33`2" x 37`5" | Second |
| Bedroom - Primary | 35`9" x 39`9" | Second |
| 4pc Bathroom | 25`11" x 23`7" | Second |
| Bedroom | 29`10" x 26`7" | Second |

