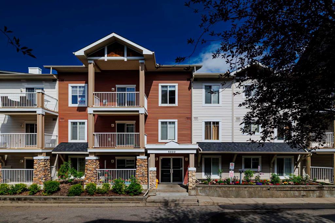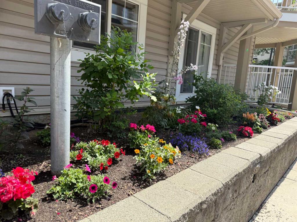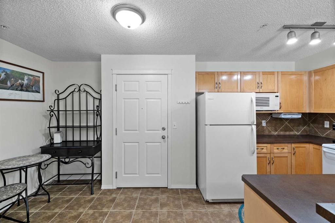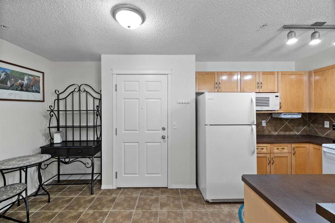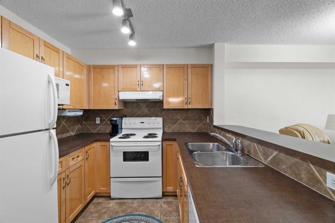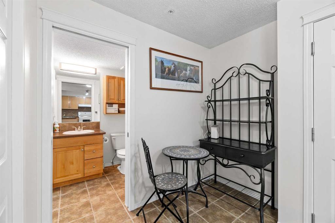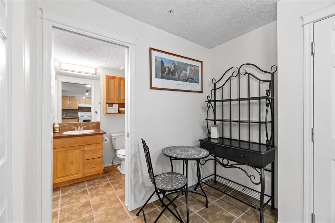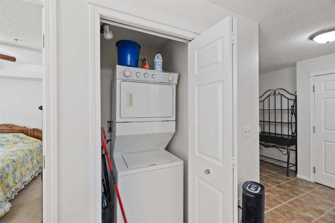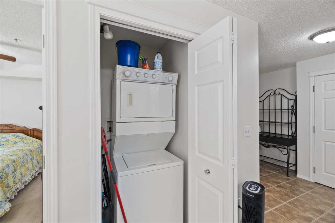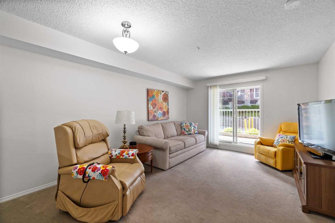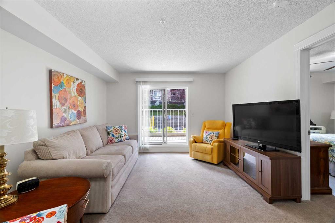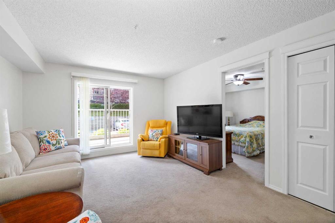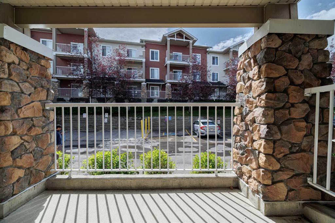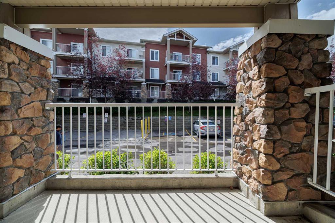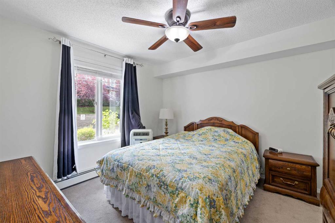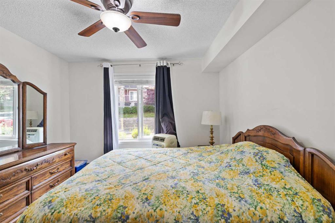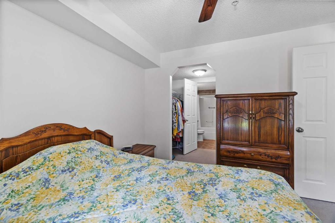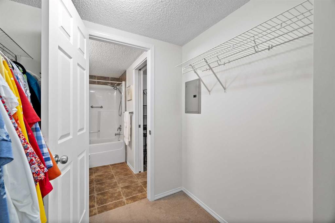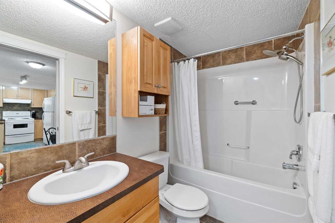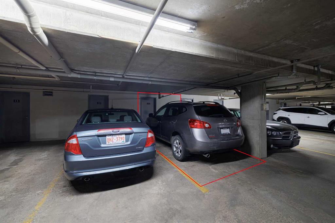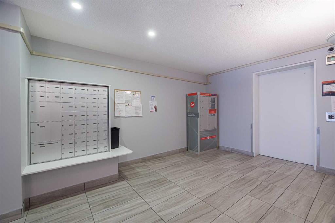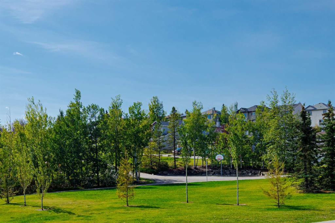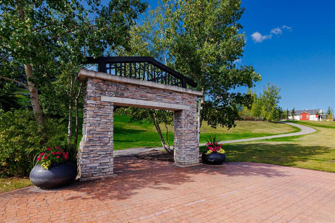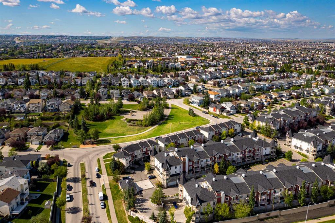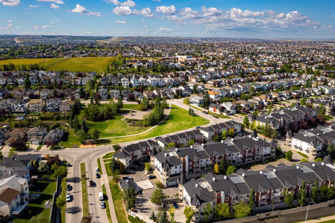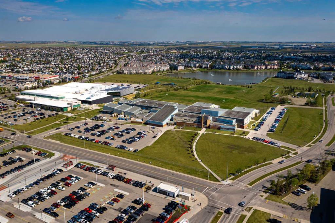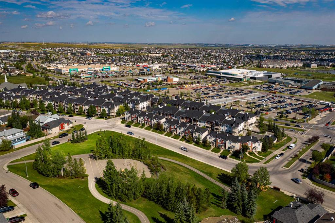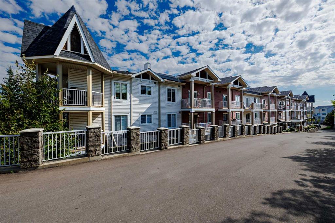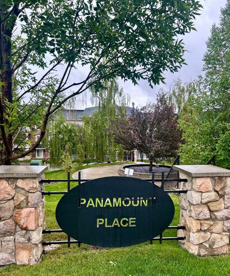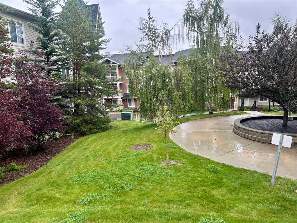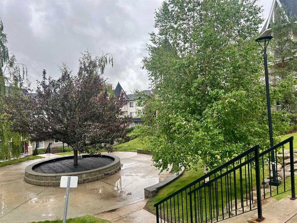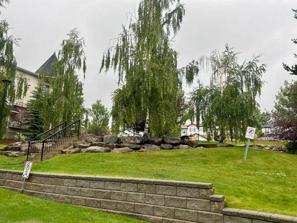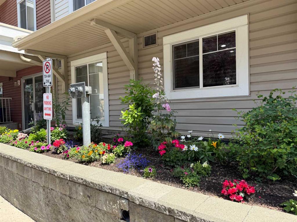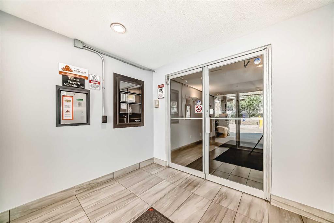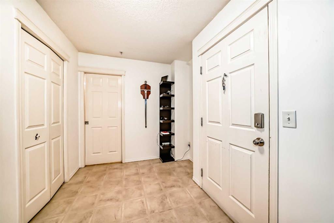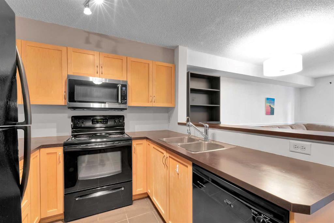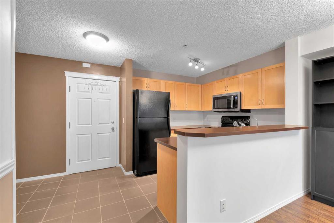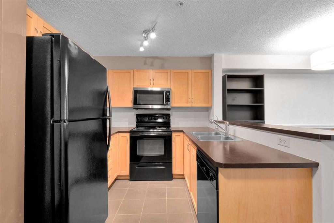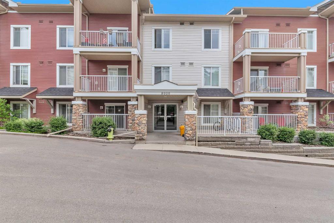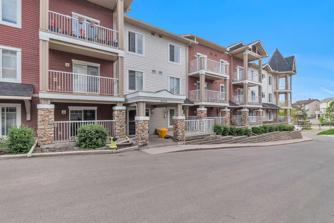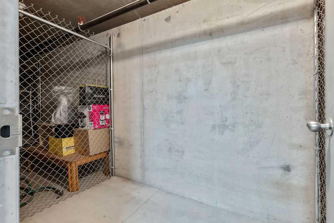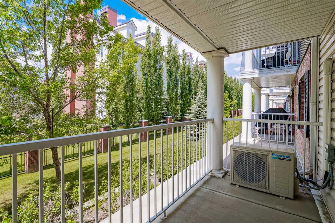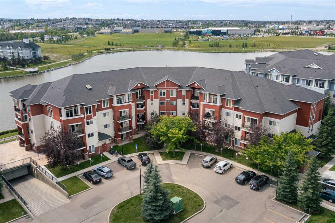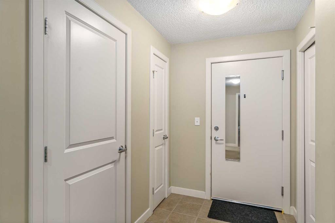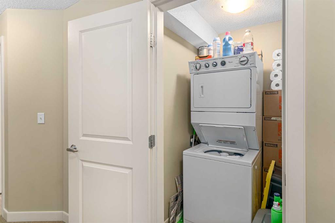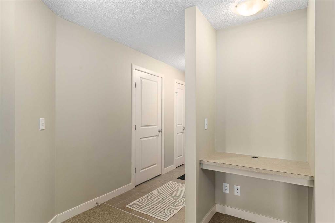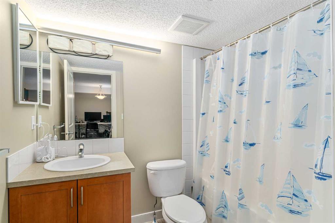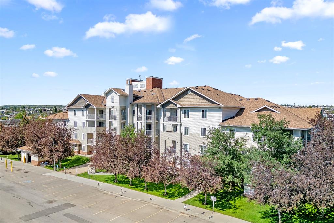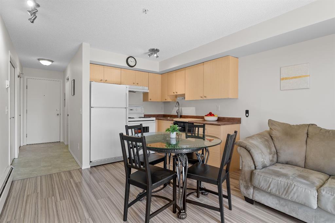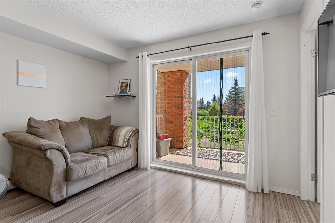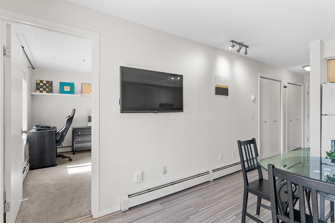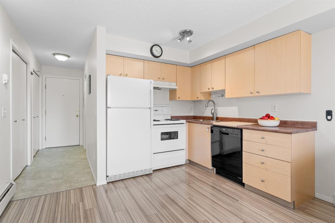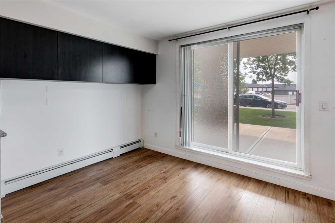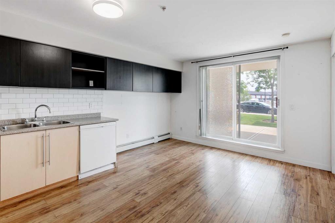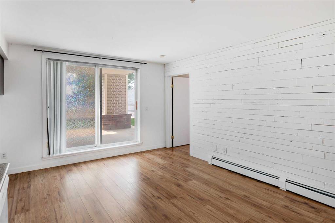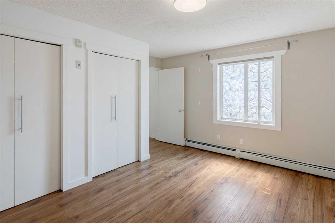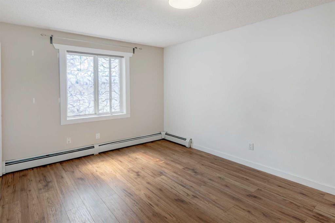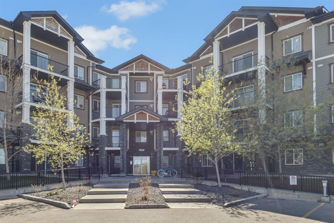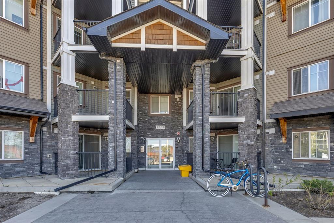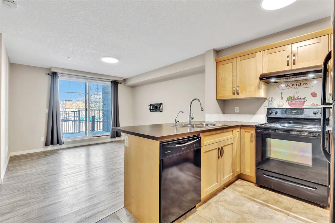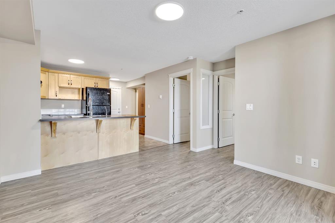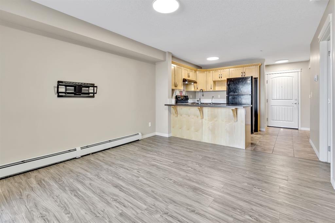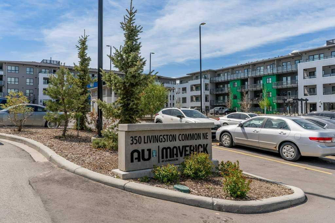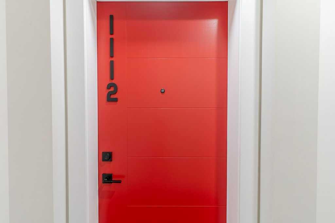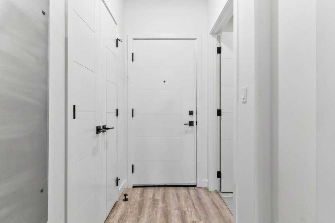5110, 70 Panamount Drive NW
Calgary T3K 5Z1
MLS® Number: A2239308
$ 217,900
1
BEDROOMS
1 + 0
BATHROOMS
561
SQUARE FEET
2004
YEAR BUILT
Welcome to this charming 1-bedroom, 1-bathroom main floor apartment in the vibrant community of Panorama Hills—offering a cozy and convenient lifestyle ideal for young professionals, students, or investors. This turn-key, 562 sqft, move-in-ready home is thoughtfully designed for both comfort and functionality. This unit stands out with condo fees that include all utilities—even electricity! The open-concept layout features a functional kitchen with an eating bar and spacious nook for a dining table or desk for an office, flowing into a spacious living room that opens onto your private main-level balcony—complete with a gas hookup, perfect for summer BBQs. The generous bedroom offers a walk-through closet leading to a 4-piece bathroom, while in-suite laundry and an underground titled parking stall add everyday convenience and extra value. Plus, you’ll appreciate the additional secured large storage locker (8X5) located right in front of your underground parking stall—perfect for keeping seasonal items tucked away. This well-managed, secure building is pet-friendly (with board approval), and offers extra features including convenient handicap and visitor parking, a garbage and recycling room, and peace of mind thanks to a great condo board. Enjoy unbeatable proximity to everything you need—Superstore, Shoppers, Sobeys, movie theatre, restaurants, and the nearby Vivo Center with its outstanding fitness and wellness facilities, pool, gym, and a variety of classes to support a healthy, active lifestyle. Panorama Hills is a thriving, family-friendly community adding even more value to this already sought-after location. Whether you’re looking for your first home or a smart investment, this Panorama Hills gem checks all the boxes. Don’t miss out—book your showing today and experience it for yourself
| COMMUNITY | Panorama Hills |
| PROPERTY TYPE | Apartment |
| BUILDING TYPE | Low Rise (2-4 stories) |
| STYLE | Single Level Unit |
| YEAR BUILT | 2004 |
| SQUARE FOOTAGE | 561 |
| BEDROOMS | 1 |
| BATHROOMS | 1.00 |
| BASEMENT | |
| AMENITIES | |
| APPLIANCES | Dishwasher, Dryer, Electric Stove, Microwave, Range Hood, Refrigerator, Washer |
| COOLING | Window Unit(s) |
| FIREPLACE | N/A |
| FLOORING | Carpet, Ceramic Tile |
| HEATING | Baseboard |
| LAUNDRY | In Unit |
| LOT FEATURES | |
| PARKING | Heated Garage, Underground |
| RESTRICTIONS | Easement Registered On Title, Pet Restrictions or Board approval Required, Restrictive Covenant |
| ROOF | |
| TITLE | Fee Simple |
| BROKER | RE/MAX First |
| ROOMS | DIMENSIONS (m) | LEVEL |
|---|---|---|
| 4pc Bathroom | Main | |
| Bedroom - Primary | 10`8" x 11`1" | Main |
| Foyer | 9`3" x 8`4" | Main |
| Kitchen | 7`11" x 8`0" | Main |
| Living Room | 11`9" x 16`5" | Main |

