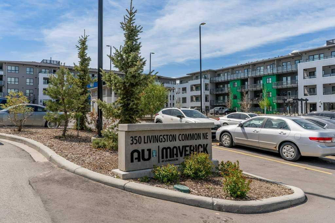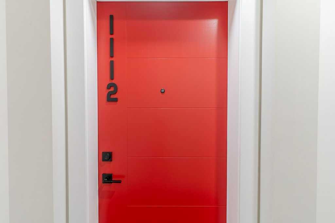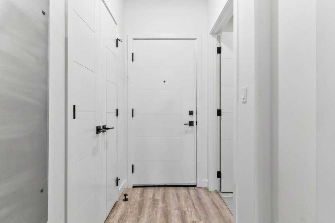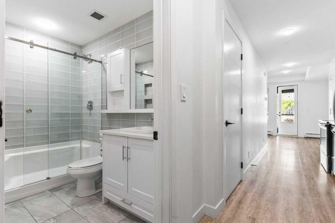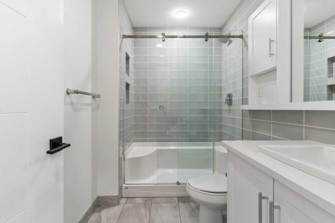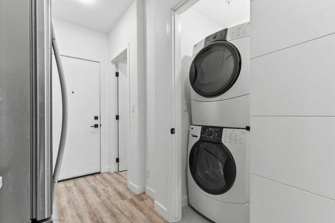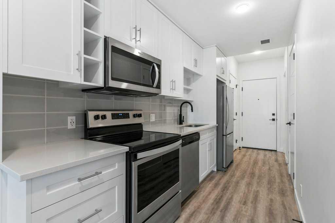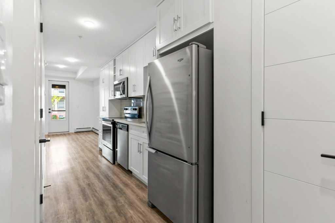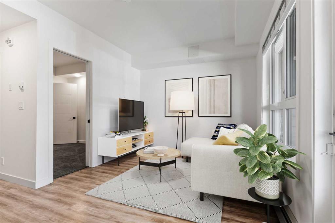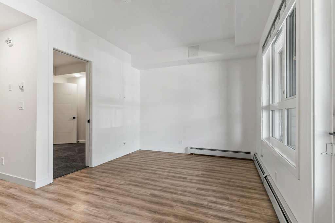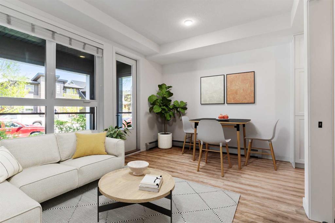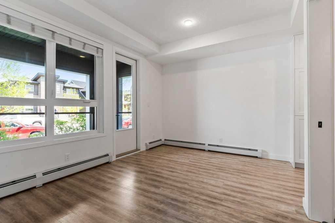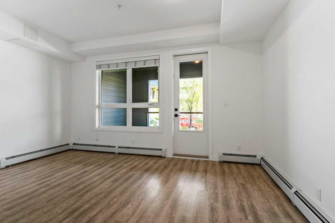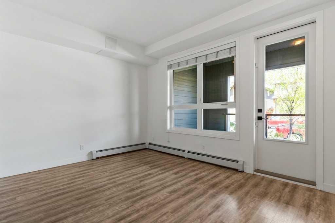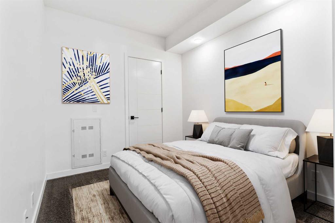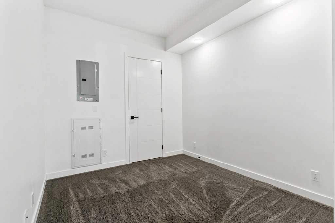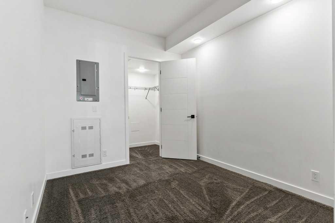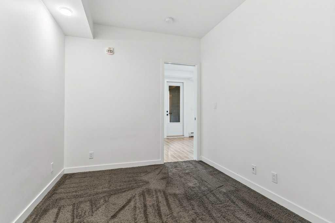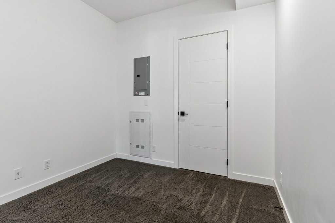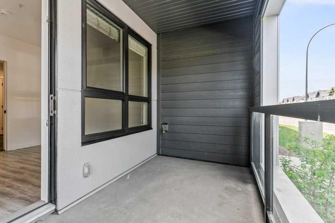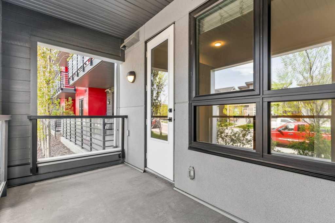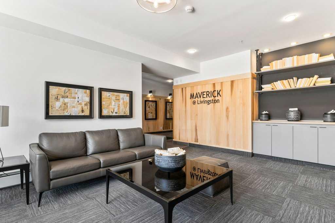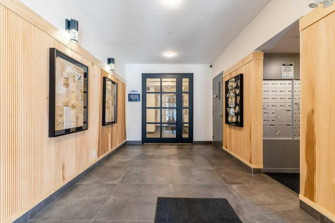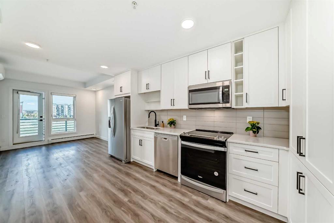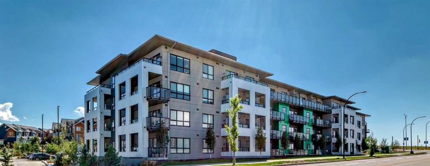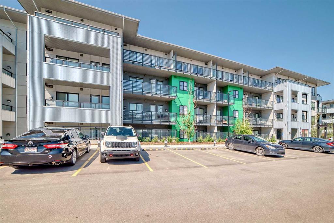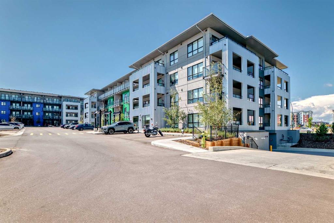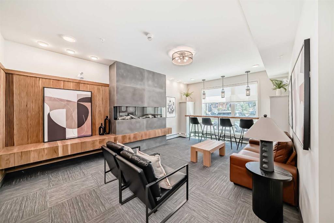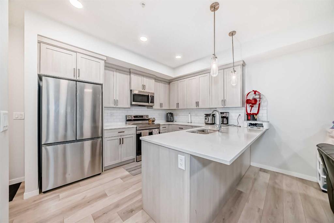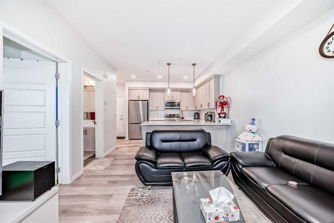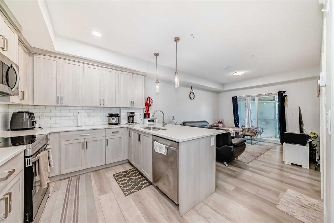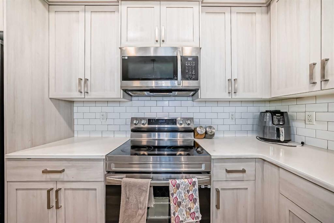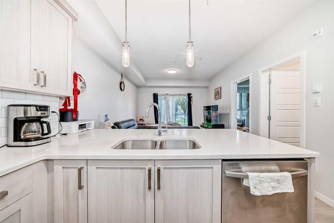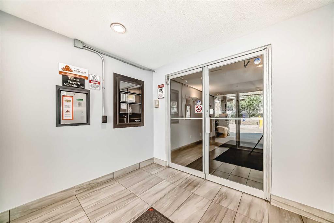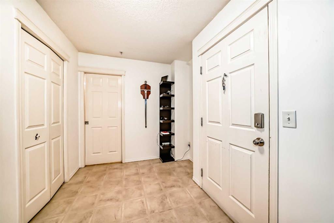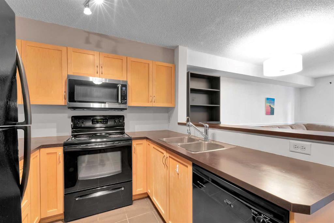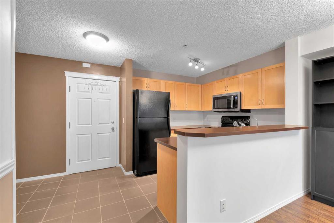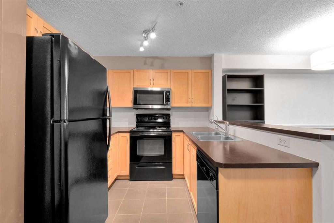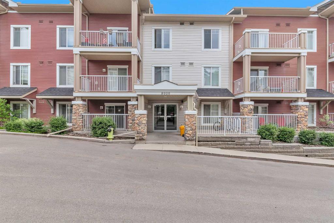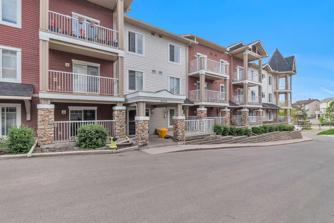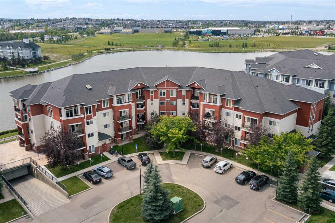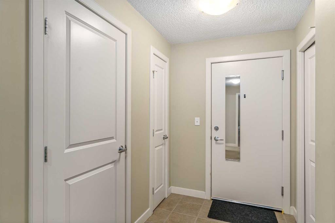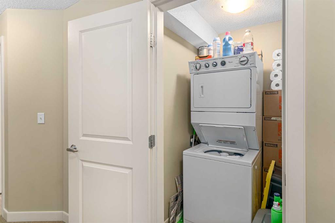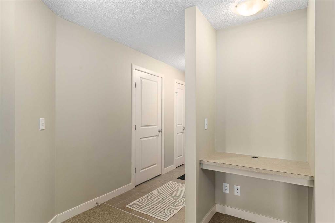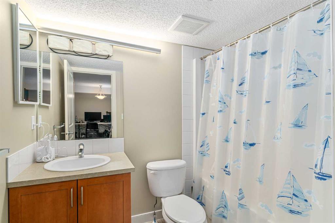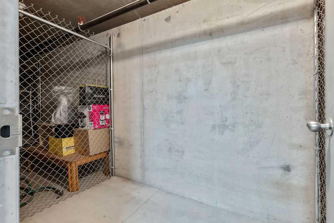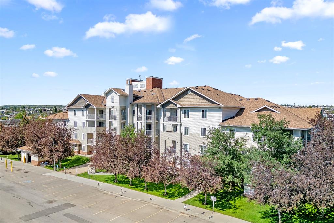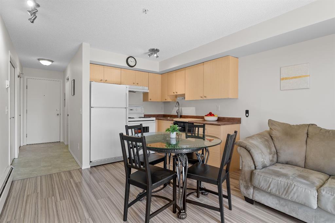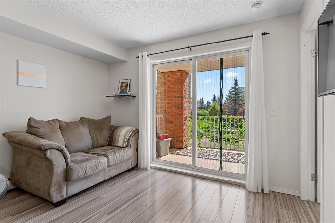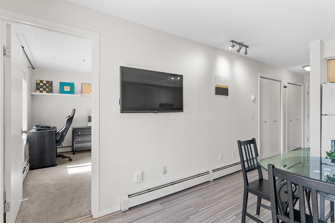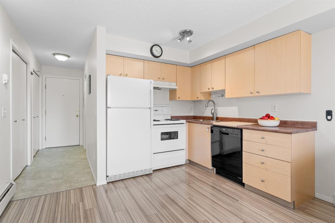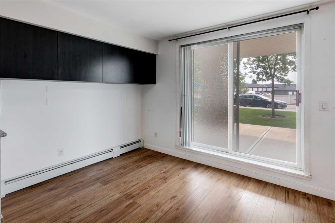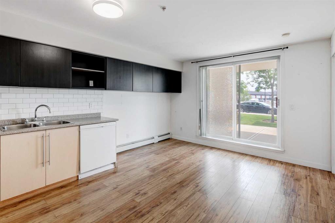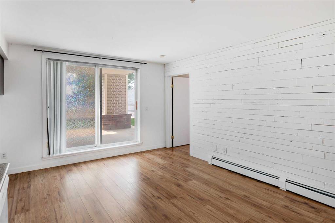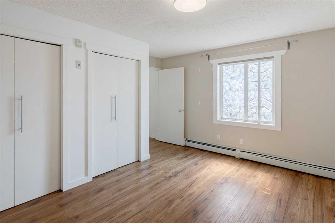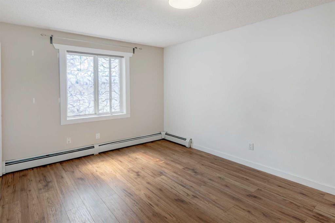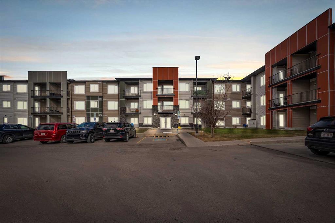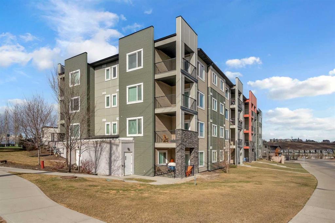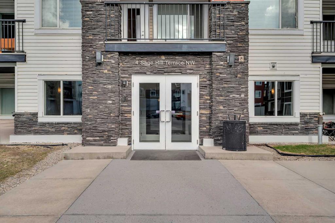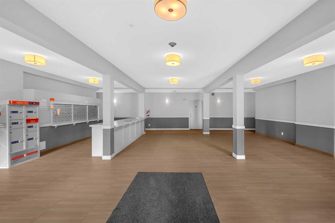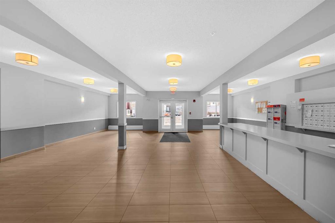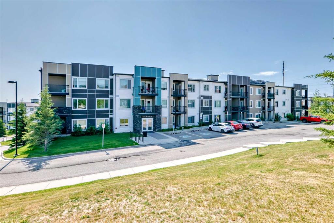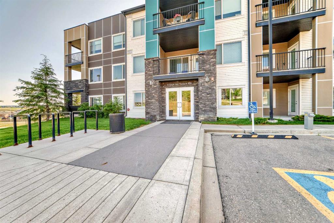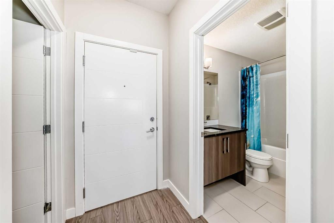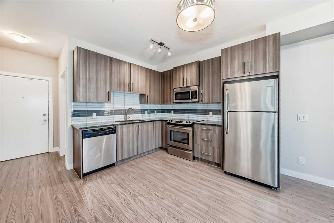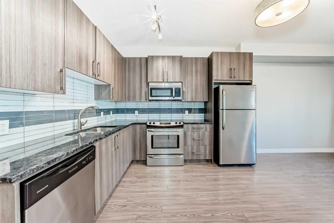1112, 350 Livingston Common NE
Calgary T3P 1M5
MLS® Number: A2224871
$ 219,900
1
BEDROOMS
1 + 0
BATHROOMS
484
SQUARE FEET
2018
YEAR BUILT
Welcome to this modern one-bedroom condo, located in the Maveric, Livingston. Featuring high ceilings, well planned galley kitchen with stainless steel appliances. Laundry is conveniently located in the unit, plus vinyl plank flooring throughout, with the exception of cozy wall to wall carpet in the master bedroom. Outside boasts a private patio/balcony, natural gas hookup. This condo is in an ideal location just steps from one of North Calgary’s newest shopping areas to be developed, Town Centre, newest development to include an anchor tenant major grocery store, easy access to Stony Trail, parks, bicycle, and walking paths. Livingston Community membership benefits include access to the Livingston Hub, park and facility, including banquet hall, splash park, skating, tennis, badminton, and gym facilities.
| COMMUNITY | Livingston |
| PROPERTY TYPE | Apartment |
| BUILDING TYPE | Low Rise (2-4 stories) |
| STYLE | Single Level Unit |
| YEAR BUILT | 2018 |
| SQUARE FOOTAGE | 484 |
| BEDROOMS | 1 |
| BATHROOMS | 1.00 |
| BASEMENT | |
| AMENITIES | |
| APPLIANCES | Dishwasher, Electric Stove, Microwave Hood Fan, Refrigerator, Washer/Dryer Stacked |
| COOLING | None |
| FIREPLACE | N/A |
| FLOORING | Carpet, Vinyl Plank |
| HEATING | Baseboard |
| LAUNDRY | In Unit |
| LOT FEATURES | |
| PARKING | Parking Pad, Stall |
| RESTRICTIONS | Pet Restrictions or Board approval Required |
| ROOF | |
| TITLE | Fee Simple |
| BROKER | CIR Realty |
| ROOMS | DIMENSIONS (m) | LEVEL |
|---|---|---|
| Living Room | 9`2" x 10`4" | Main |
| Kitchen | 6`1" x 15`2" | Main |
| Dining Room | 6`5" x 10`7" | Main |
| Bedroom - Primary | 8`11" x 10`0" | Main |
| 3pc Bathroom | 8`10" x 5`8" | Main |

