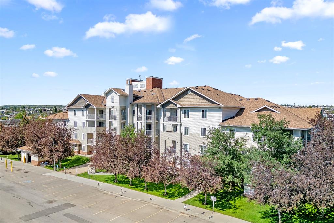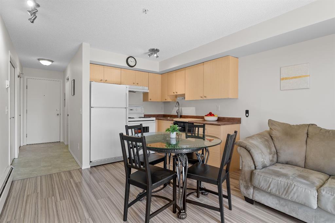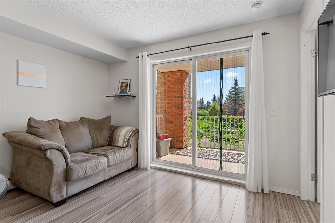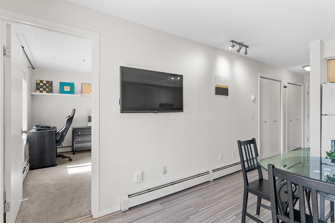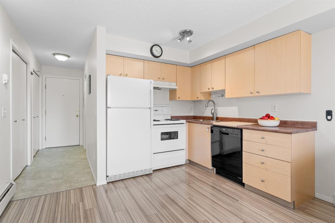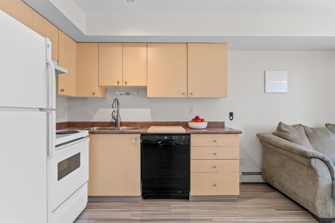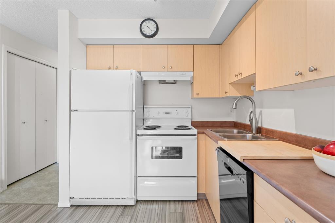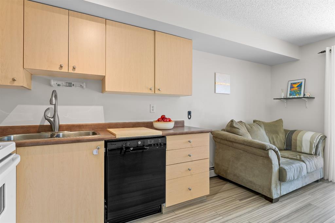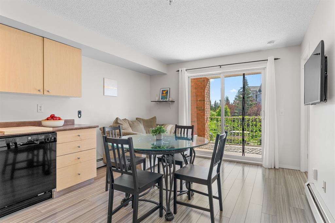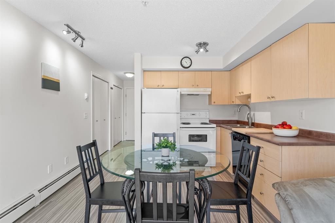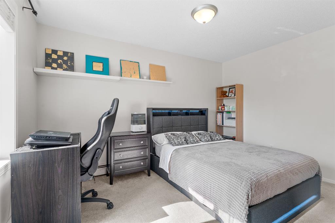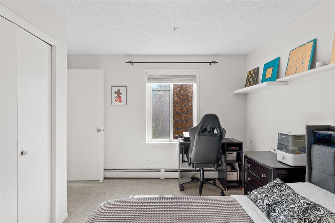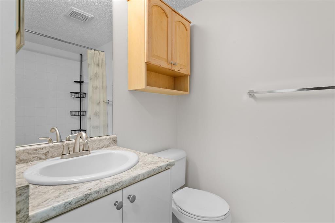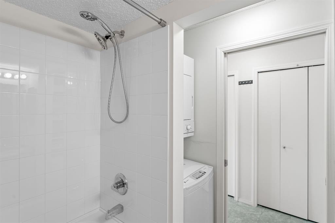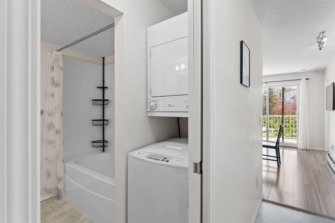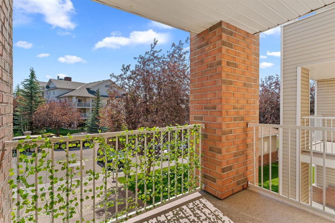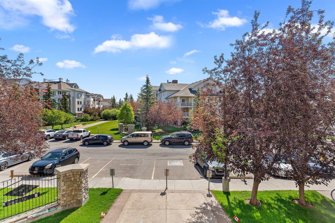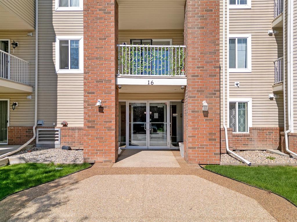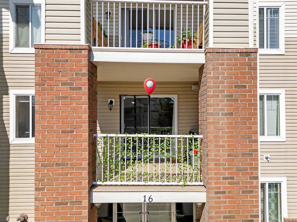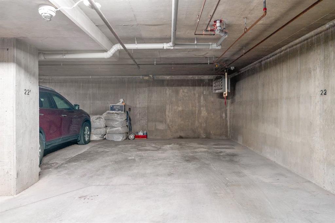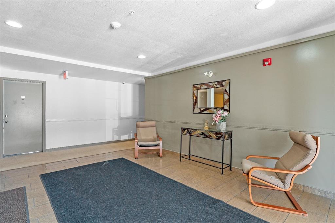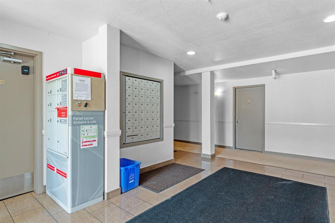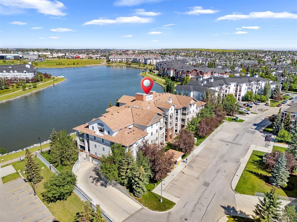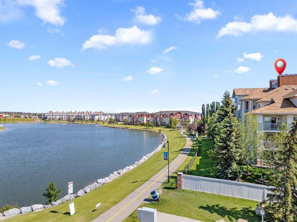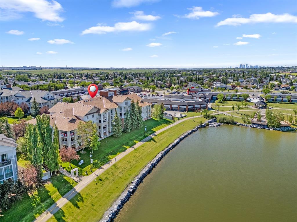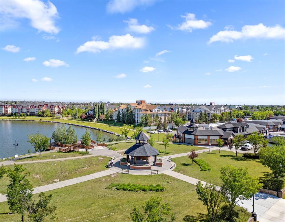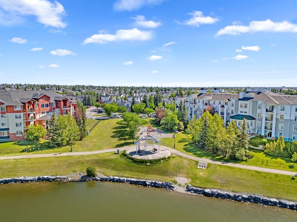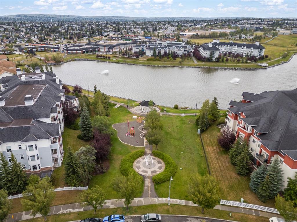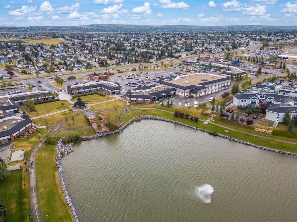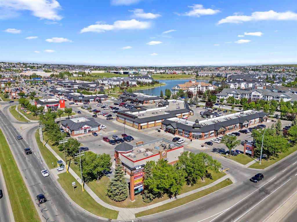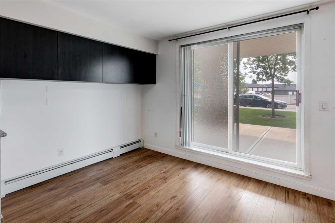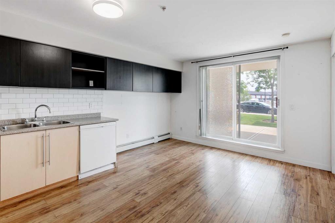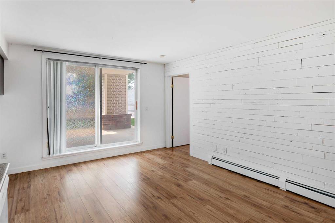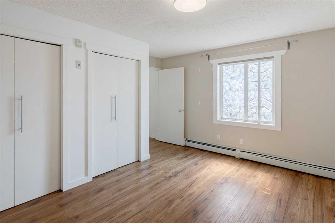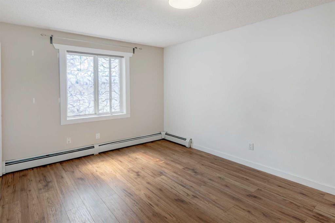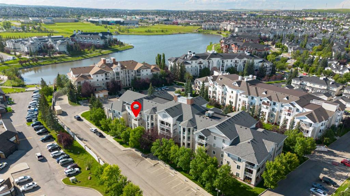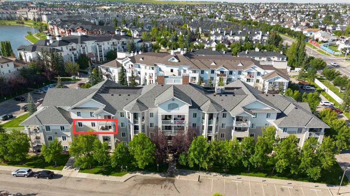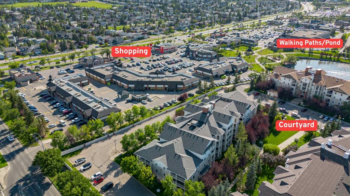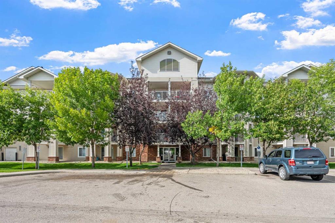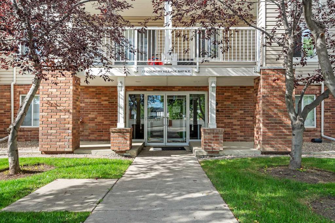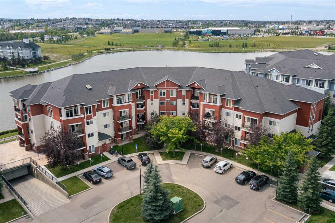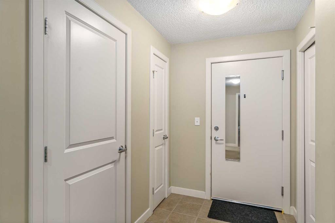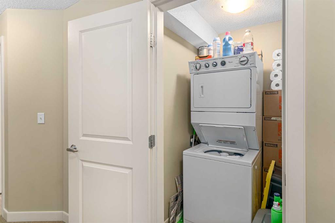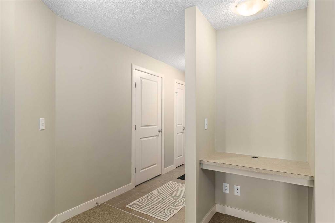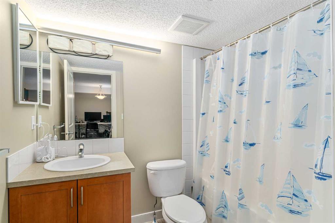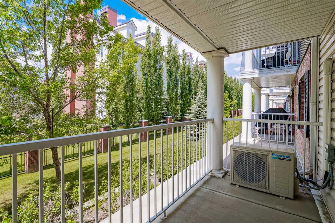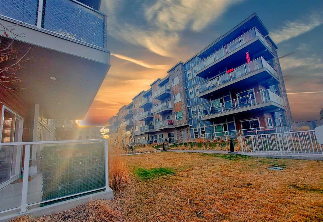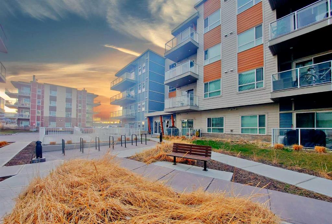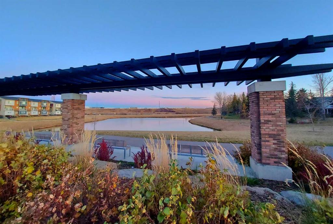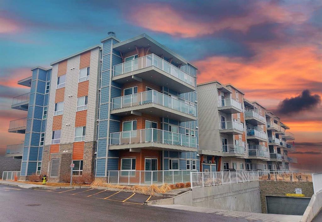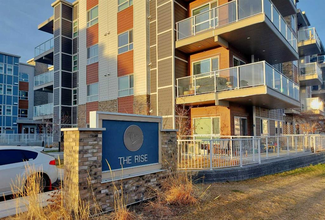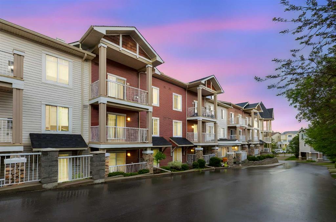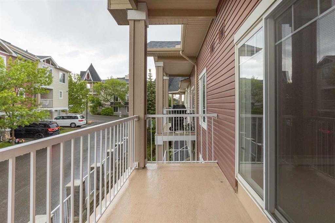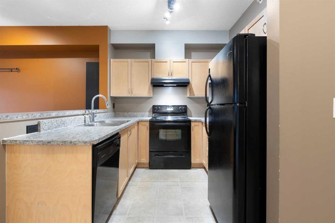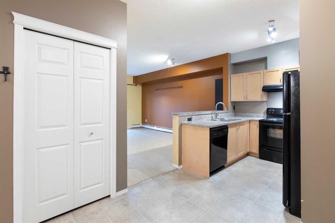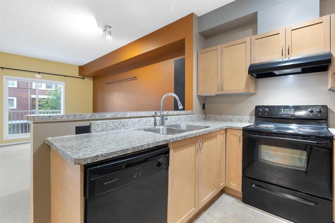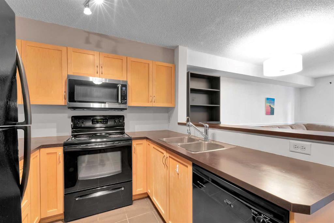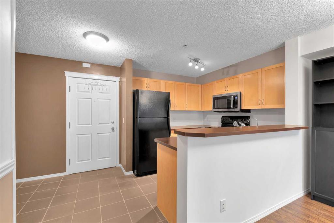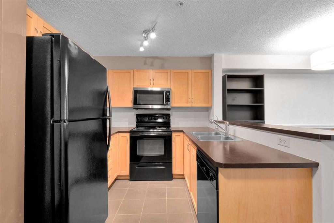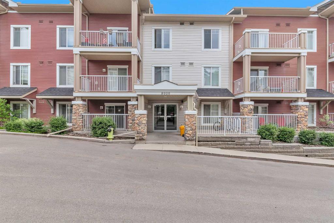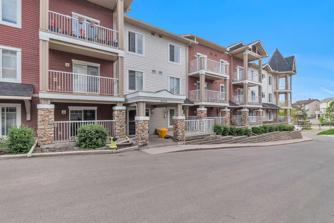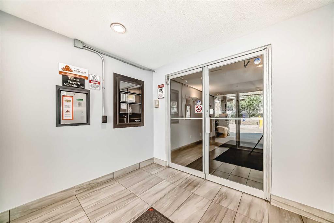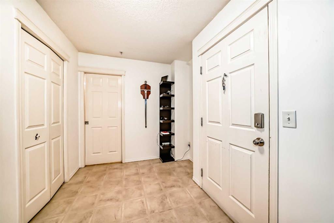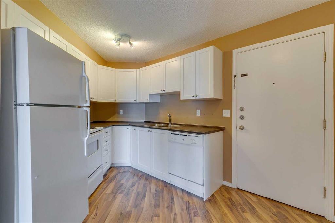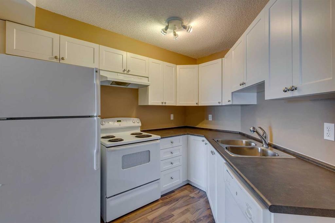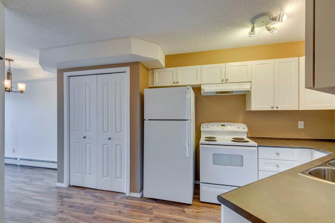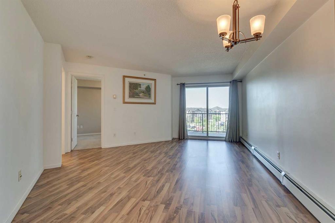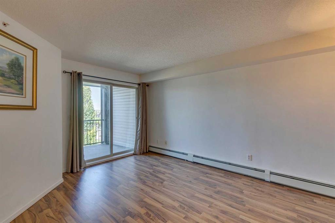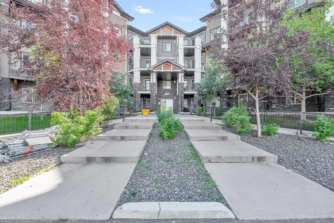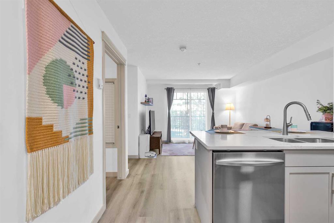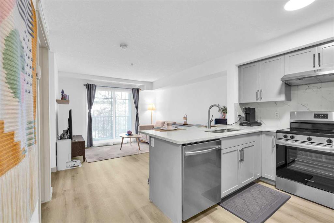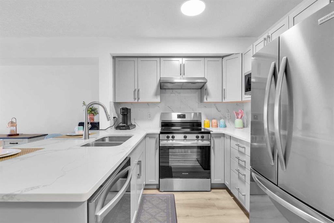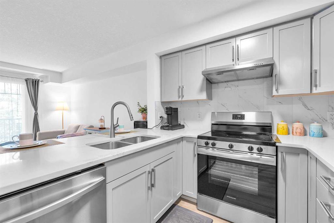2205, 16 Country Village Bay NE
Calgary T3K 5Y9
MLS® Number: A2238655
$ 230,000
1
BEDROOMS
1 + 0
BATHROOMS
452
SQUARE FEET
2004
YEAR BUILT
**INVESTOR ALERT** Welcome to this cozy and well-maintained second-floor unit, ideally located in the highly desirable community of Coventry Hills. Perfect for first-time home buyers or investors, this 1 bedroom, 1 bathroom condo offers comfort, convenience, and unbeatable value. Step inside to find a spacious bedroom featuring his and hers closets, leading into a well-appointed 4-piece bathroom. The functional kitchen provides ample cabinet space, and the open-concept layout allows for seamless flow into the living and dining areas. Enjoy the added convenience of in-suite laundry and a titled underground parking stall for year-round comfort. This well-managed building offers exceptional value with condo fees that include heat, water, and electricity—making it both affordable and hassle-free. Situated steps from scenic pathways around a tranquil pond, this location is close to transit, restaurants, shopping, and the Vivo Recreation Centre. Quick and easy access to both Deerfoot Trail and Stoney Trail ensures effortless commuting in any direction. Don’t miss this incredible opportunity to own in a vibrant, established community!
| COMMUNITY | Country Hills Village |
| PROPERTY TYPE | Apartment |
| BUILDING TYPE | Low Rise (2-4 stories) |
| STYLE | Single Level Unit |
| YEAR BUILT | 2004 |
| SQUARE FOOTAGE | 452 |
| BEDROOMS | 1 |
| BATHROOMS | 1.00 |
| BASEMENT | |
| AMENITIES | |
| APPLIANCES | Dishwasher, Electric Stove, Range Hood, Refrigerator, Washer/Dryer Stacked |
| COOLING | None |
| FIREPLACE | N/A |
| FLOORING | Carpet, Laminate, Linoleum |
| HEATING | Baseboard |
| LAUNDRY | In Unit |
| LOT FEATURES | |
| PARKING | Heated Garage, Parkade, Secured, Titled, Underground |
| RESTRICTIONS | Pet Restrictions or Board approval Required |
| ROOF | |
| TITLE | Fee Simple |
| BROKER | The Real Estate District |
| ROOMS | DIMENSIONS (m) | LEVEL |
|---|---|---|
| 4pc Bathroom | 4`11" x 7`7" | Main |
| Bedroom | 11`4" x 12`7" | Main |
| Kitchen | 11`3" x 7`9" | Main |
| Living Room | 11`3" x 7`7" | Main |

