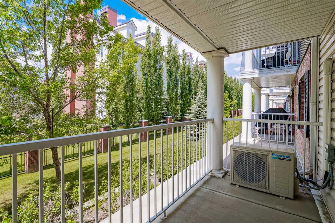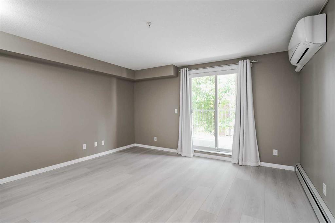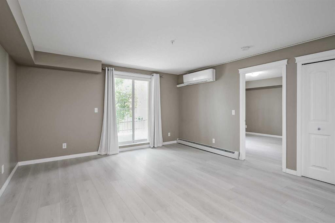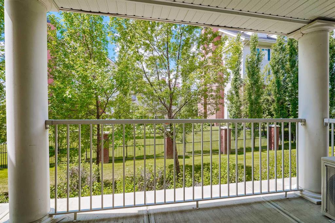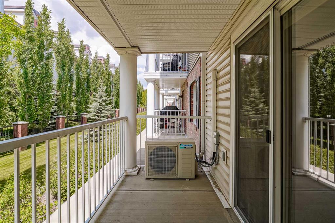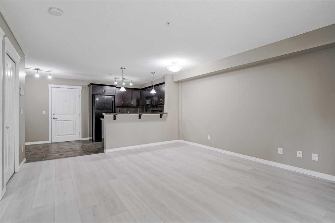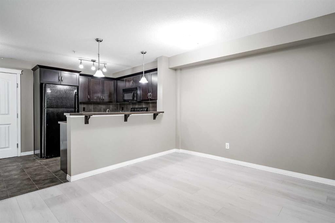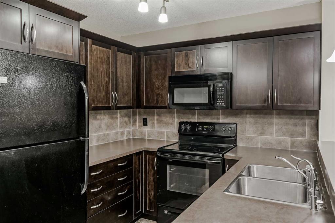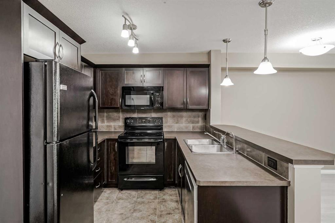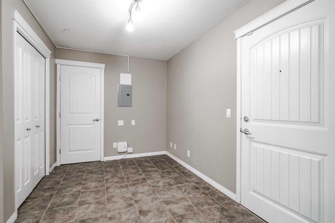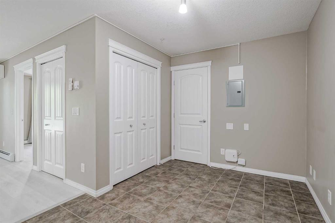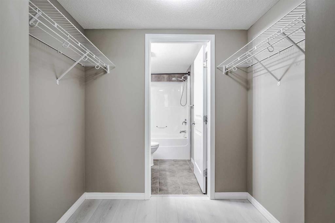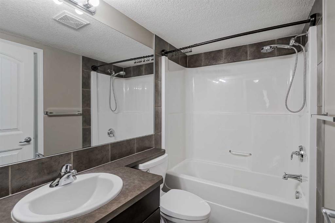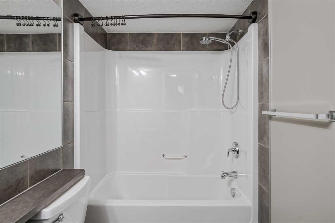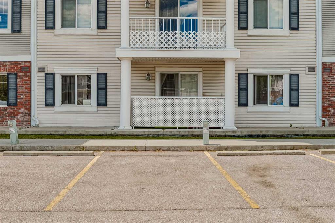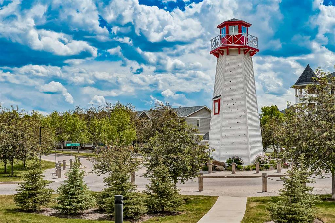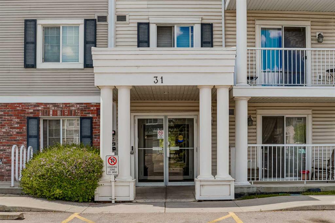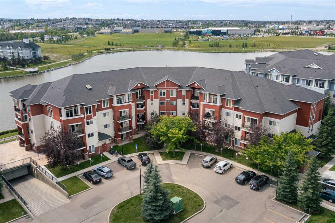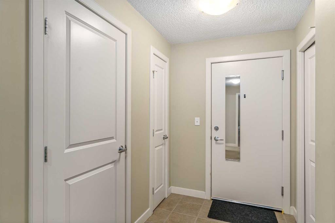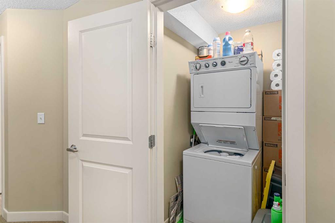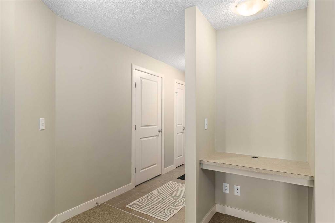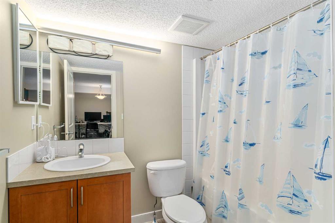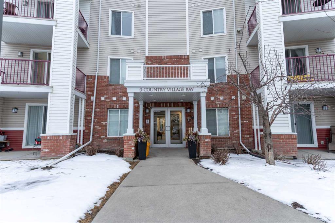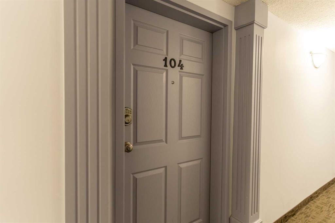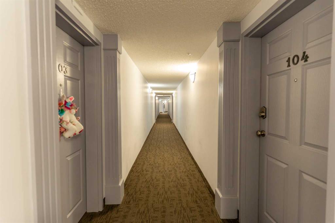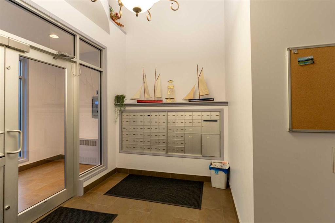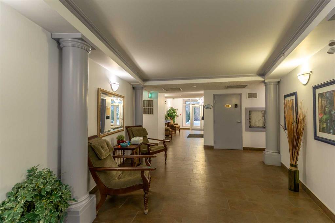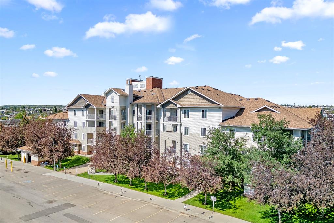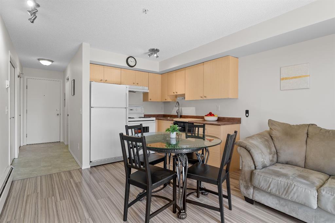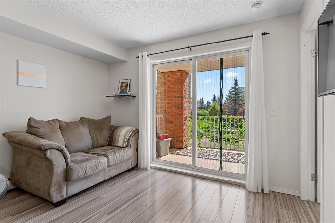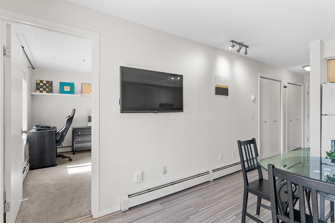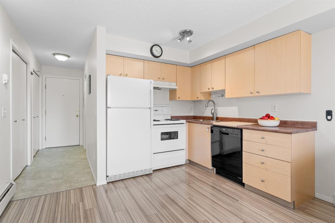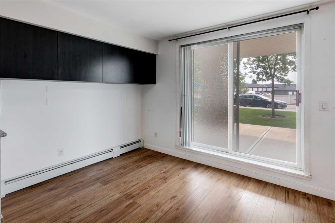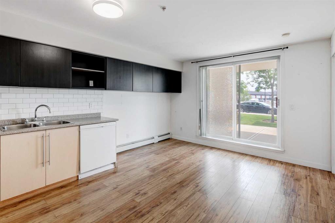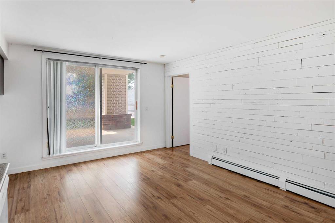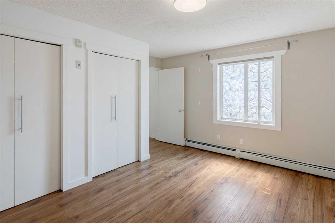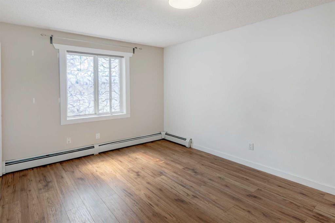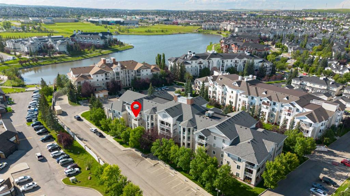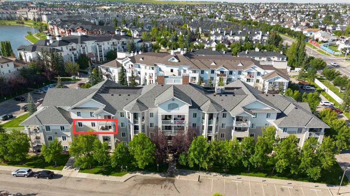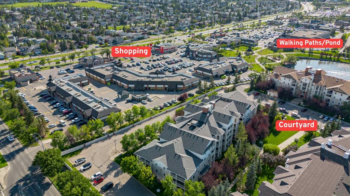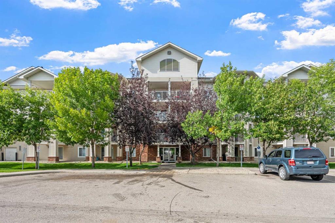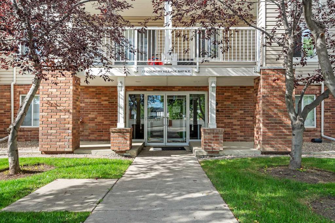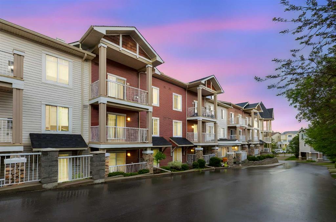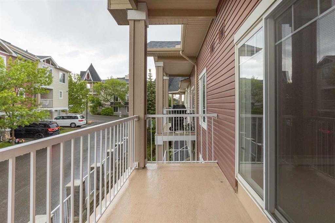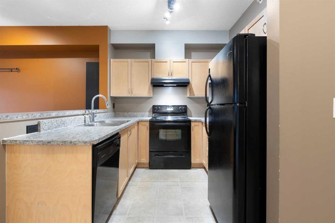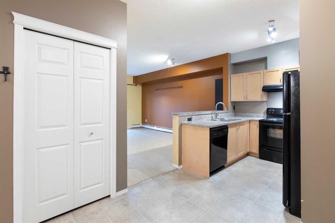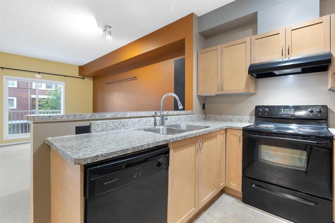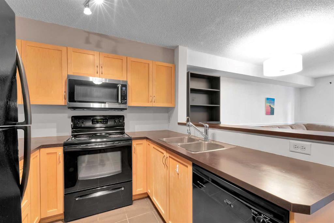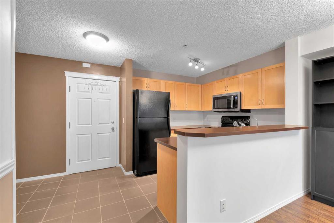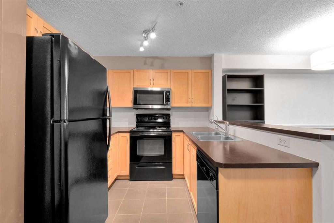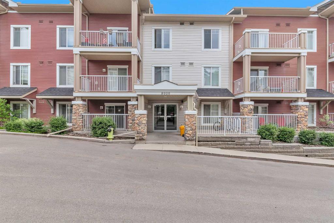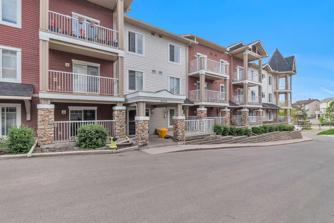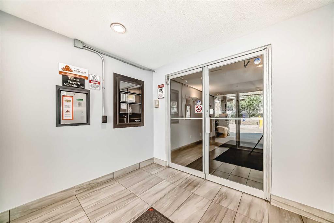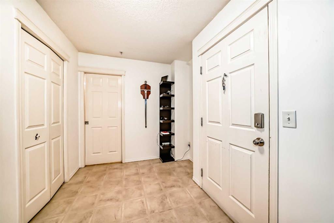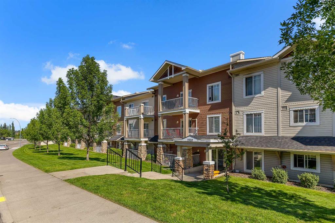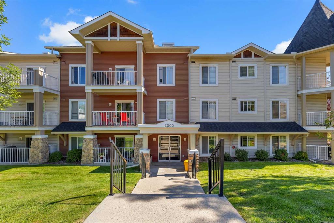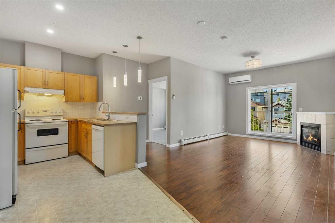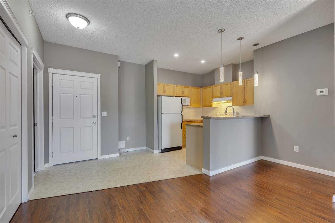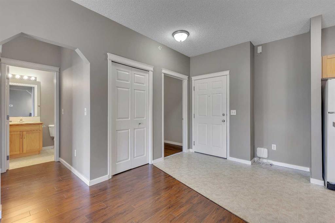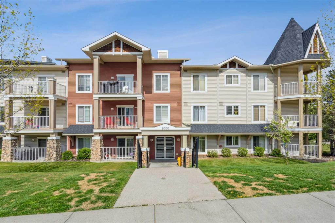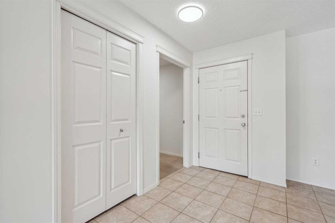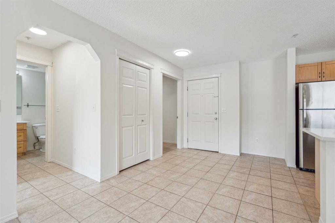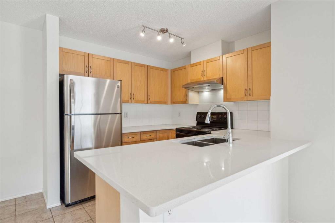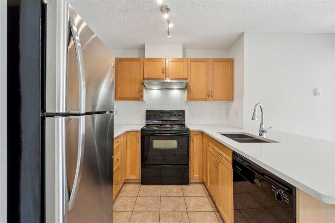4102, 31 Country Village Manor NE
Calgary T3K0T3
MLS® Number: A2230829
$ 250,000
1
BEDROOMS
1 + 0
BATHROOMS
638
SQUARE FEET
2010
YEAR BUILT
Exceptional Condo Opportunity! Renovated! New Flooring, Fresh Paint! Discover a fantastic value with this beautifully maintained ground-floor condo, ideally located next to a scenic walking trail around a picturesque lake and just a short distance from the vibrant Vivo Community Center. With remarkably low condo fees, this gem offers not only affordability but also comfort and convenience. Enjoy the ease of no elevators and the convenience of stepping right outside to your private west-facing balcony, making ground-floor access a true luxury. This home is move-in ready and spotlessly clean, featuring spacious interiors throughout. The expansive primary bedroom stands out with a walk-in/walk-through closet leading directly to a luxurious 4-piece ensuite. Stay cool in summer with the included air conditioning. This unit comes with in-suite laundry and an assigned underground storage locker, adding significant convenience. Parking is provided with one outdoor spot, complementing the bonus outdoor space that includes a west-facing balcony with a gas barbecue hook-up, perfect for entertaining. Affordability is further enhanced as almost all utilities are included in the low condo fees, covering garbage disposal, water, sewer, and heat. The prime location, just a few minutes’ walk to the lake, offers a serene and active lifestyle. Don’t miss out on this fantastic opportunity for affordable, convenient, and spacious living. Short drive and walking distance to Vivo (rec centre), many big box stores (Home Depot, Canadian Tire), restaurants (BP's, Ricky's, Applebees, Swiss Chalet), Landmark Movie Theatre, Notre Dame High School, To find this gem, take Coventry Hills Blvd to Country Village Gate, follow the signs for “Lighthouse Landing,” continue to the end of the cul-de-sac, and turn right into the parking lot, where you will find Building #31. Contact us today to schedule a viewing!
| COMMUNITY | Country Hills Village |
| PROPERTY TYPE | Apartment |
| BUILDING TYPE | Low Rise (2-4 stories) |
| STYLE | Single Level Unit |
| YEAR BUILT | 2010 |
| SQUARE FOOTAGE | 638 |
| BEDROOMS | 1 |
| BATHROOMS | 1.00 |
| BASEMENT | |
| AMENITIES | |
| APPLIANCES | Central Air Conditioner, Dishwasher, Electric Stove, Refrigerator, Washer/Dryer, Window Coverings |
| COOLING | Central Air |
| FIREPLACE | N/A |
| FLOORING | Linoleum, Vinyl |
| HEATING | Baseboard |
| LAUNDRY | In Unit |
| LOT FEATURES | |
| PARKING | Outside, Stall, Titled |
| RESTRICTIONS | None Known |
| ROOF | |
| TITLE | Fee Simple |
| BROKER | eXp Realty |
| ROOMS | DIMENSIONS (m) | LEVEL |
|---|---|---|
| Entrance | 6`2" x 12`0" | Main |
| Kitchen | 7`11" x 8`0" | Main |
| Dining Room | 7`8" x 7`10" | Main |
| Living Room | 9`1" x 14`0" | Main |
| Bedroom - Primary | 11`1" x 12`1" | Main |
| Laundry | 3`0" x 4`11" | Main |
| 4pc Bathroom | 4`10" x 7`10" | Main |




