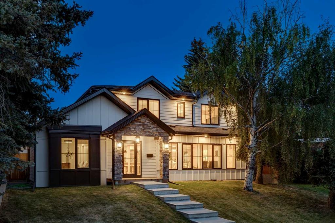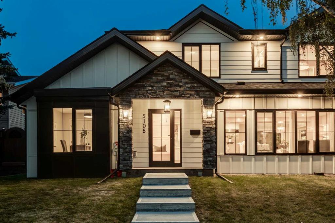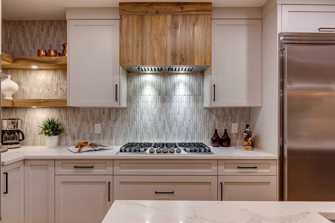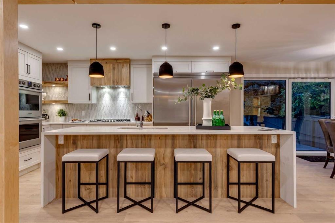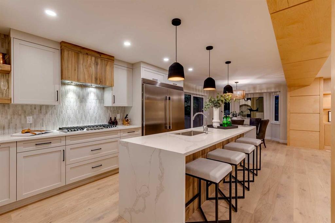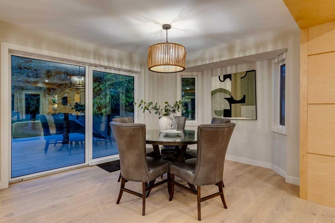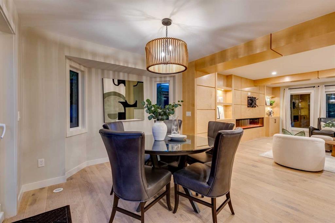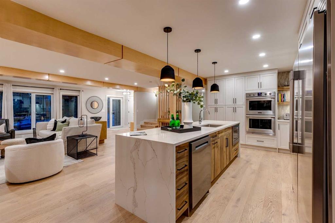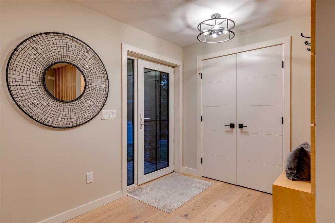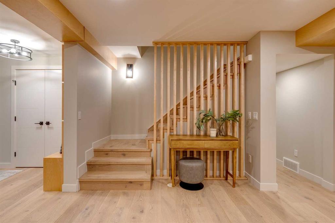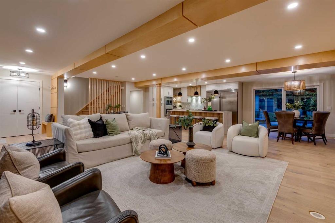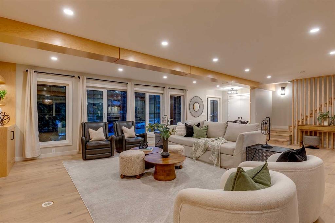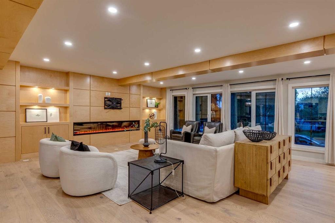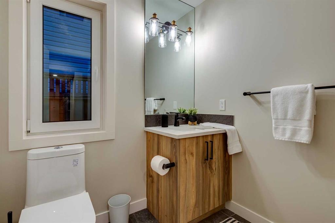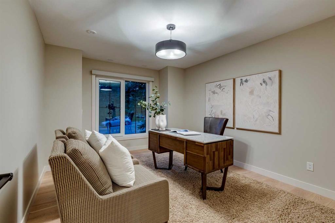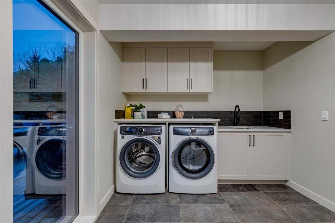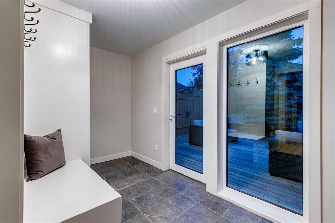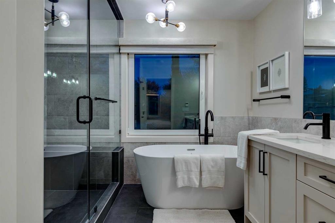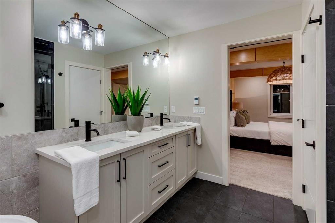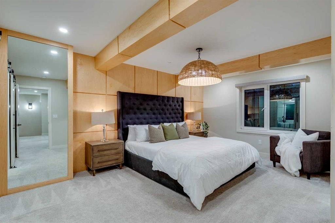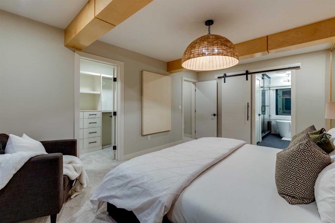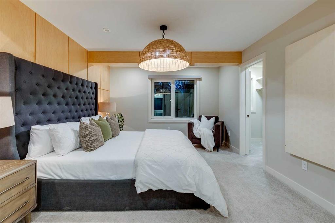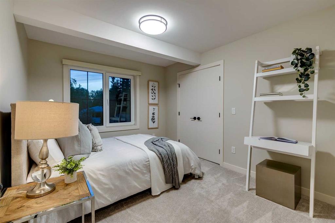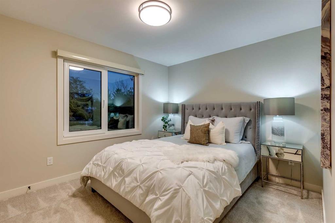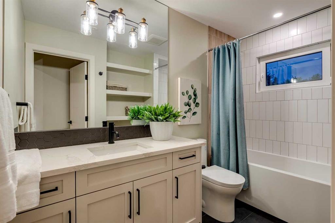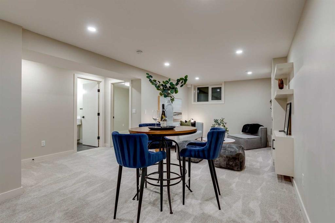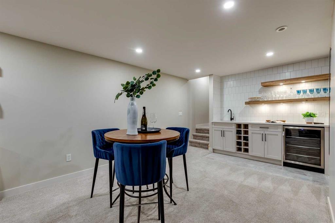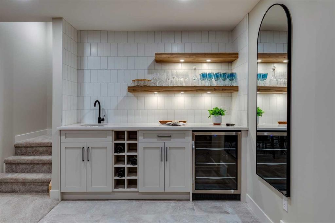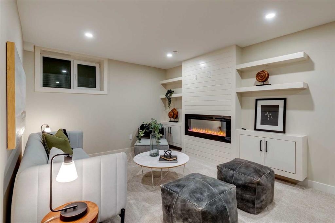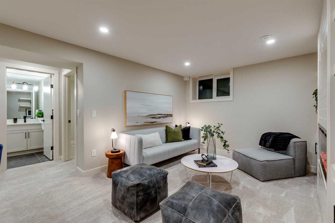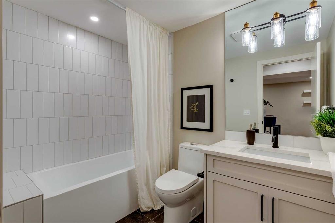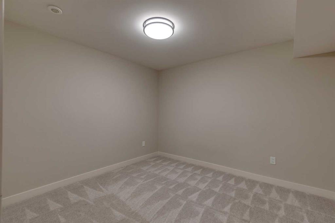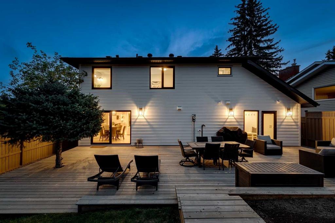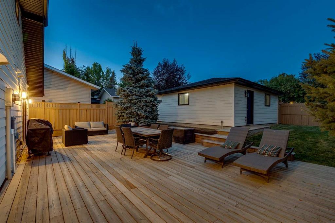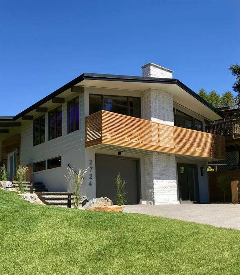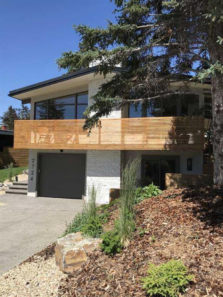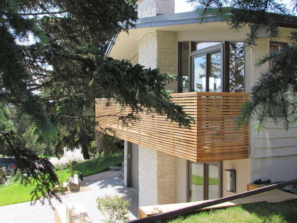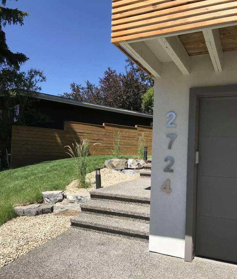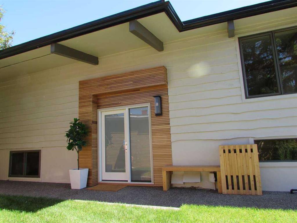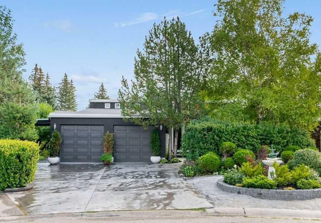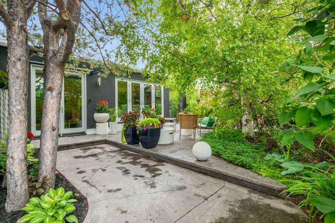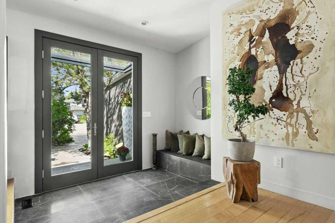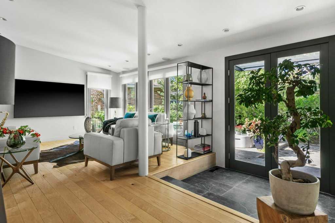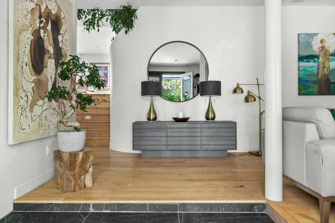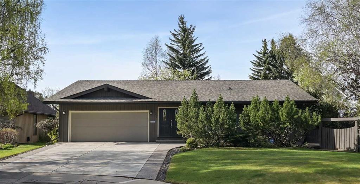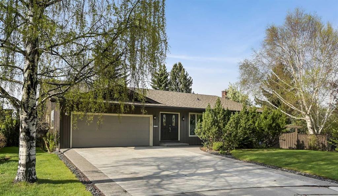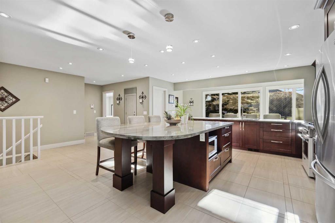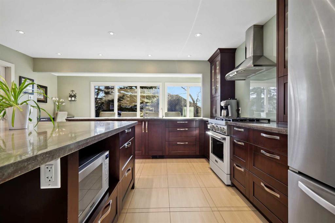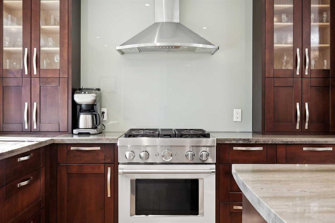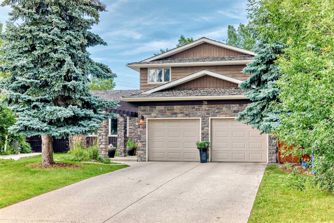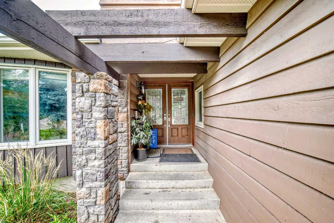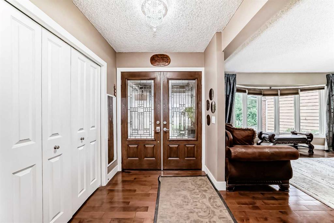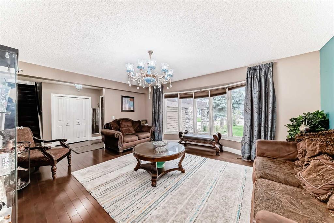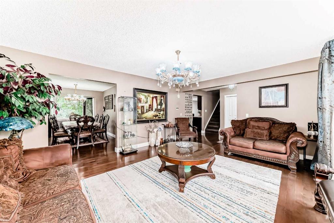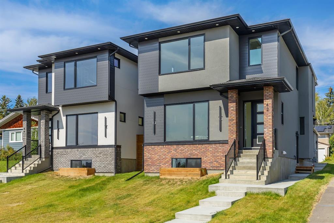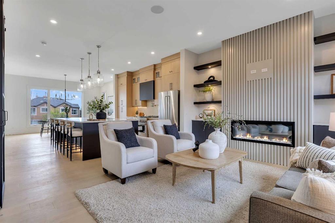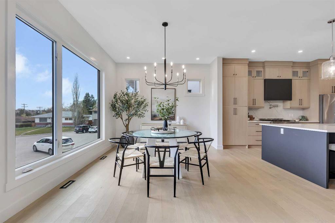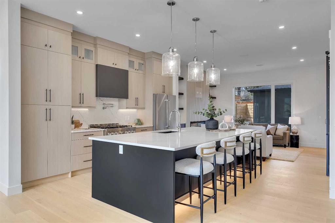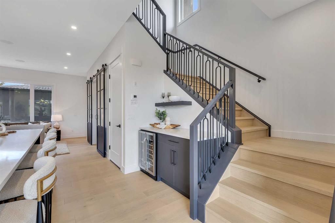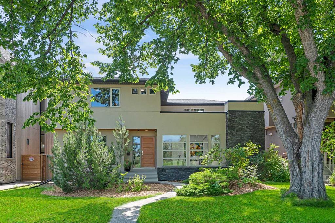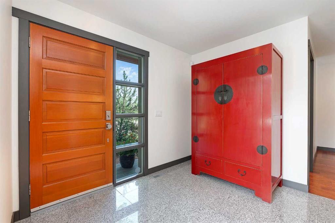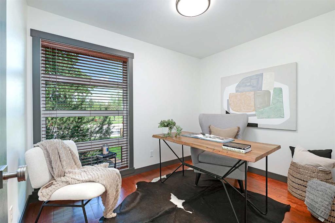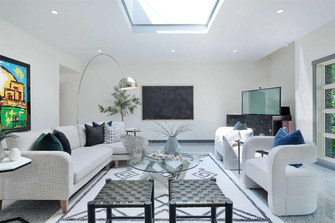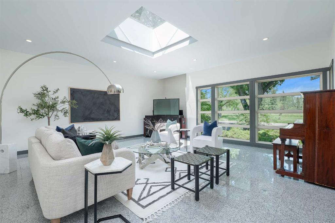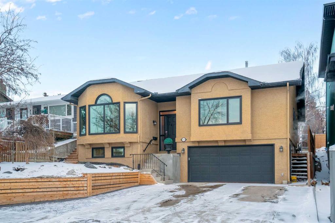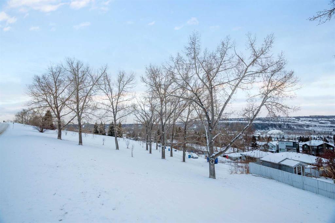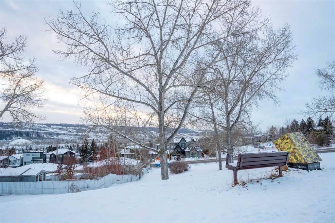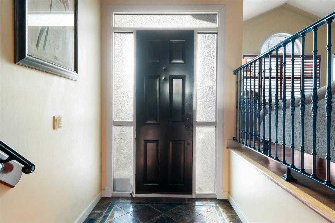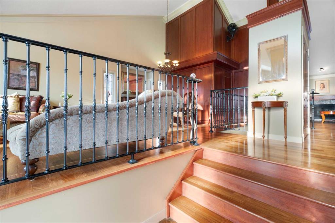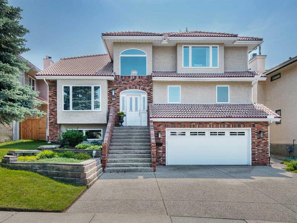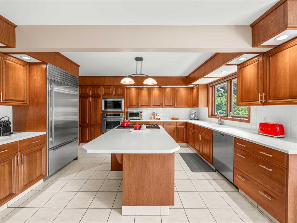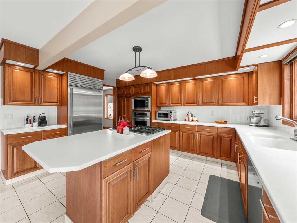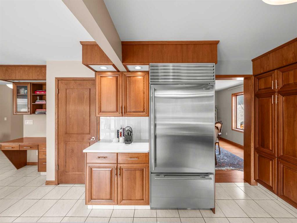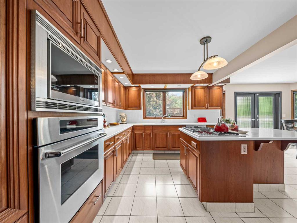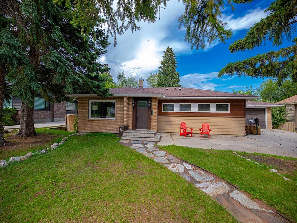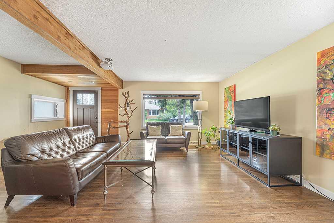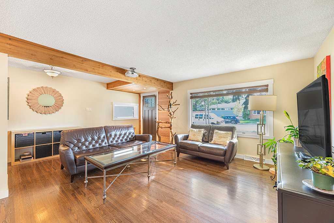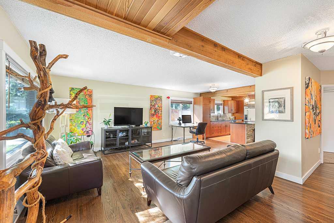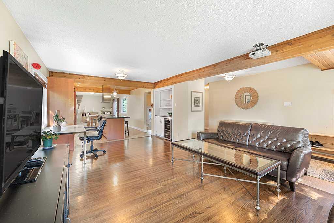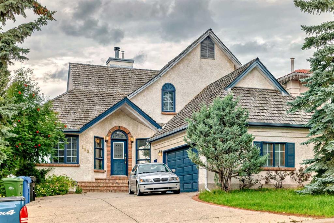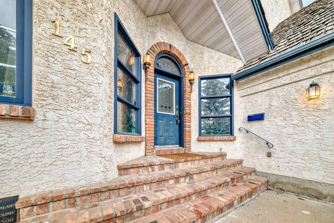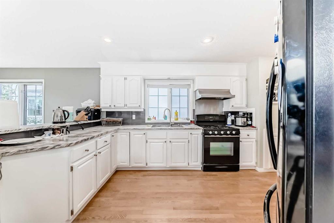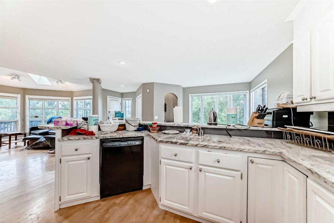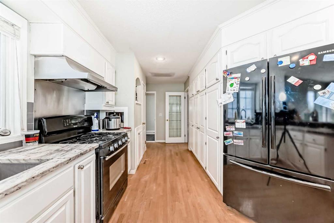5108 Baines Road NW
Calgary T2L 1V1
MLS® Number: A2252100
$ 1,450,000
4
BEDROOMS
4 + 0
BATHROOMS
2,315
SQUARE FEET
1965
YEAR BUILT
Rare two story house on an oversized lot in the sought out community of Brentwood. This beautiful home has undergone an impeccable renovation with the upmost attention to details offering a seamless blend of modern elegance and functional design. As you enter the property you are greeted by a well thought out open space. Relax in the expansive living room, complete with a fireplace and custom built in media unit, or enjoy the chef inspired kitchen featuring a large stone island with breakfast bar seating, an industrial-sized fridge, built-in double ovens, a gas cooktop and abundant full height cabinetry. Adjacent to the kitchen is the dining area which opens up to a spacious deck, seamlessly connecting indoor and outdoor living spaces. Move through out the rest of the main floor and you will come across the large mudroom/laundry room with a sink and built ins to add convenience and functionality. Another bedroom that can double as an office/den or guest bedroom and a 3 piece bathroom. Upstairs, the primary suite offers a peaceful retreat with ample space for a kingsized bed, a custom walk-in closet, and a spa inspired ensuite complete with dual sinks, a deep soaker tub and a luxurious rain shower. Two additional generously sized bedrooms share the well appointed main bath. The finished basement features a cozy rec room with fireplace, separate gaming area and a fully equipped wet bar. There is another 4 piece bath and room that can easily be converted into a 5th bedroom located in the basement. Head out to the backyard and enjoy the expansive deck and large green space! This property is an ideal home for hosting BBQ's, family and friends. Don't miss out on this opportunity to own in one of Calgary's most sought out neighbourhoods. Its close to schools, UofC, LRT stations, Shopping centers and has a variety of parks and amenties close by. Call today for your private viewing.
| COMMUNITY | Brentwood |
| PROPERTY TYPE | Detached |
| BUILDING TYPE | House |
| STYLE | 2 Storey |
| YEAR BUILT | 1965 |
| SQUARE FOOTAGE | 2,315 |
| BEDROOMS | 4 |
| BATHROOMS | 4.00 |
| BASEMENT | Finished, Full |
| AMENITIES | |
| APPLIANCES | Bar Fridge, Built-In Refrigerator, Dishwasher, Double Oven, Dryer, ENERGY STAR Qualified Washer, Freezer, Garage Control(s), Gas Cooktop, Microwave, Range Hood, Window Coverings |
| COOLING | Other |
| FIREPLACE | Basement, Electric, Family Room |
| FLOORING | Carpet, Hardwood, Tile |
| HEATING | Fan Coil, Hot Water, Natural Gas |
| LAUNDRY | Main Level |
| LOT FEATURES | Back Lane, Back Yard, Front Yard, Landscaped, Lawn, Private |
| PARKING | Double Garage Detached, Insulated, Oversized |
| RESTRICTIONS | Encroachment |
| ROOF | Asphalt Shingle |
| TITLE | Fee Simple |
| BROKER | Century 21 Bamber Realty LTD. |
| ROOMS | DIMENSIONS (m) | LEVEL |
|---|---|---|
| Family Room | 19`0" x 10`9" | Basement |
| Den | 10`8" x 9`10" | Basement |
| 4pc Bathroom | 8`7" x 5`10" | Basement |
| Other | 9`0" x 8`0" | Lower |
| Laundry | 14`11" x 8`11" | Main |
| Bedroom | 13`11" x 10`10" | Main |
| 4pc Bathroom | 9`0" x 4`11" | Main |
| Kitchen | 15`9" x 11`7" | Main |
| Dining Room | 13`3" x 11`6" | Main |
| Living Room | 25`0" x 19`0" | Main |
| Foyer | 6`8" x 4`0" | Main |
| Bedroom - Primary | 17`2" x 11`11" | Second |
| Bedroom | 11`5" x 10`0" | Second |
| Bedroom | 12`0" x 9`11" | Second |
| 4pc Bathroom | 10`0" x 6`4" | Second |
| 5pc Ensuite bath | 10`0" x 9`11" | Second |

