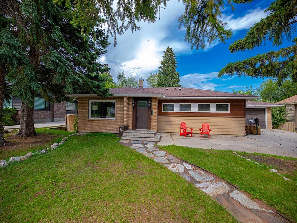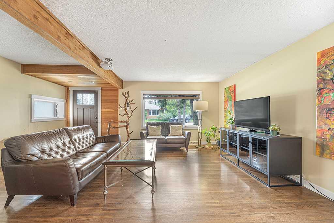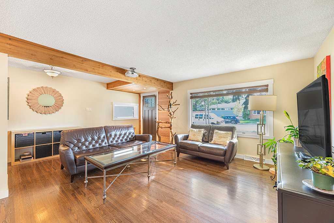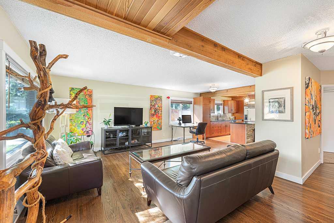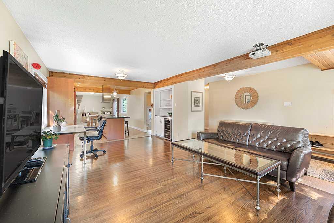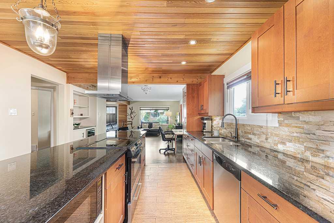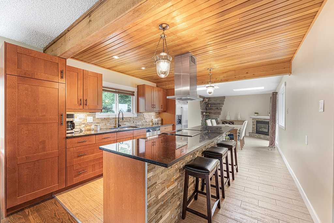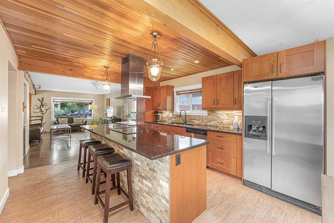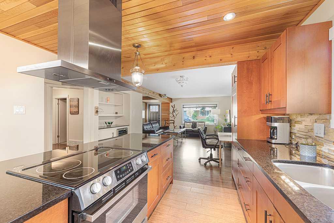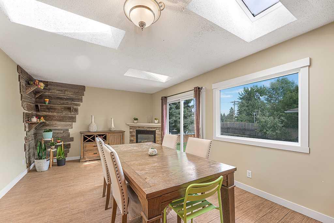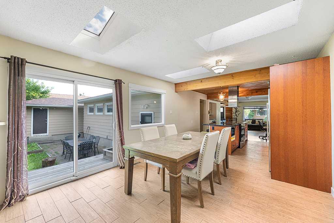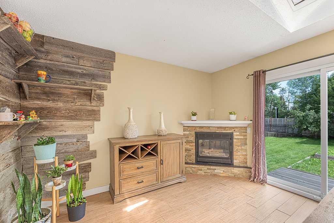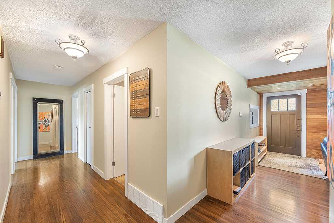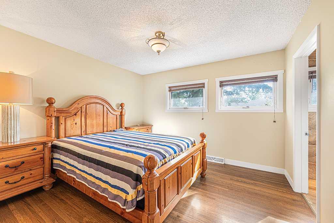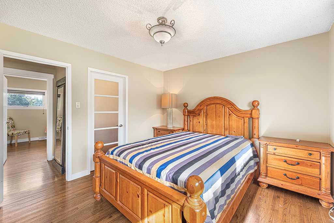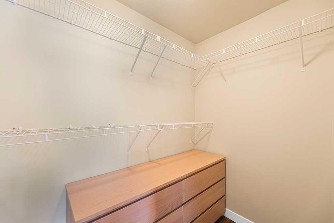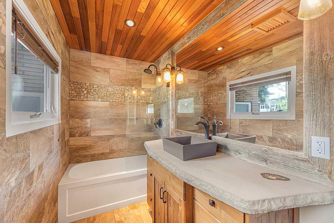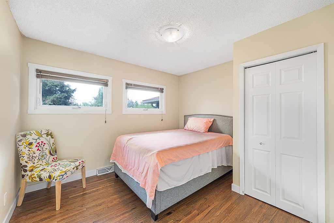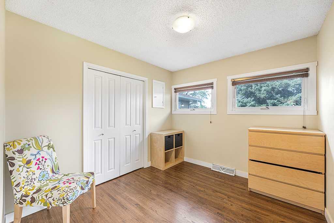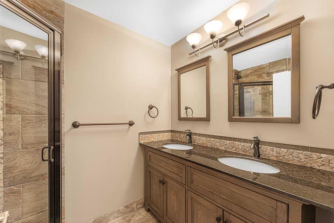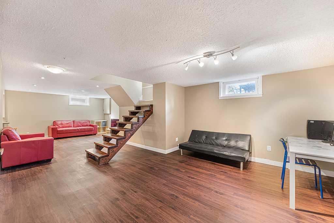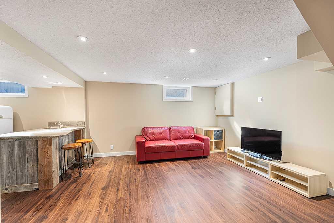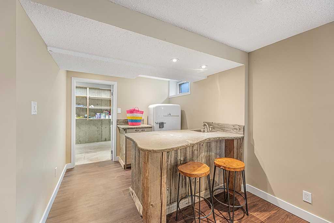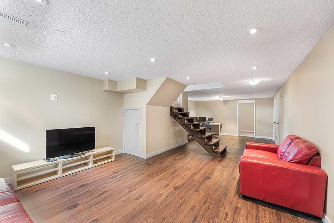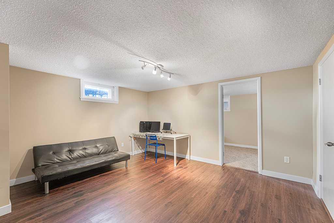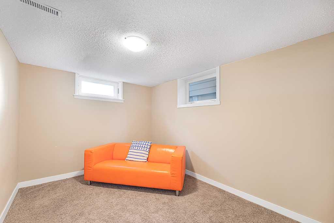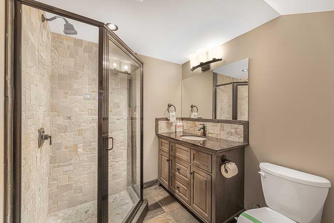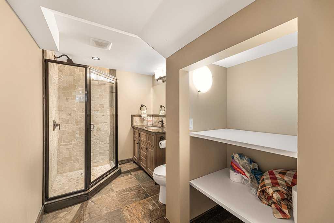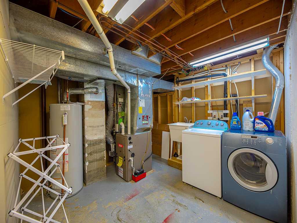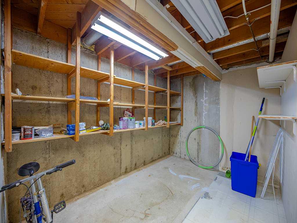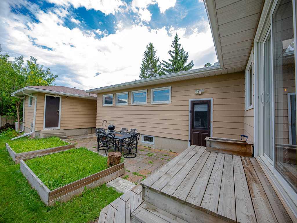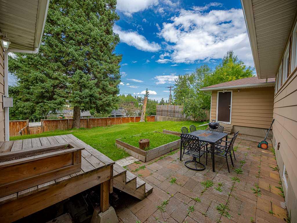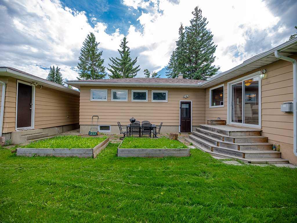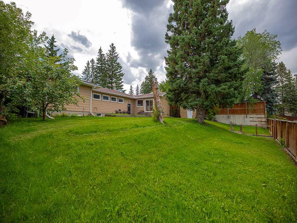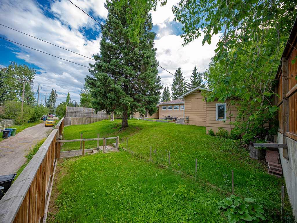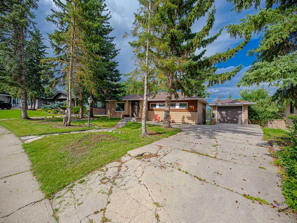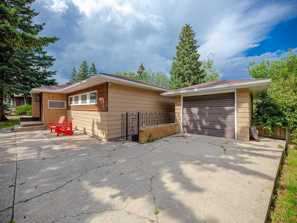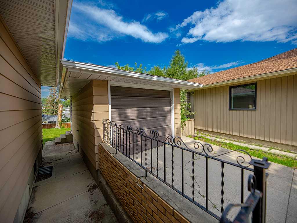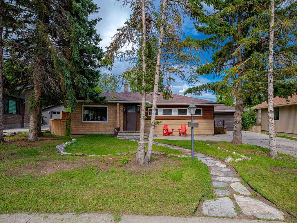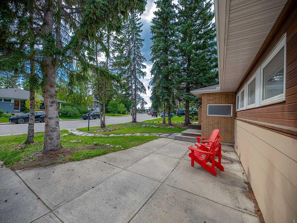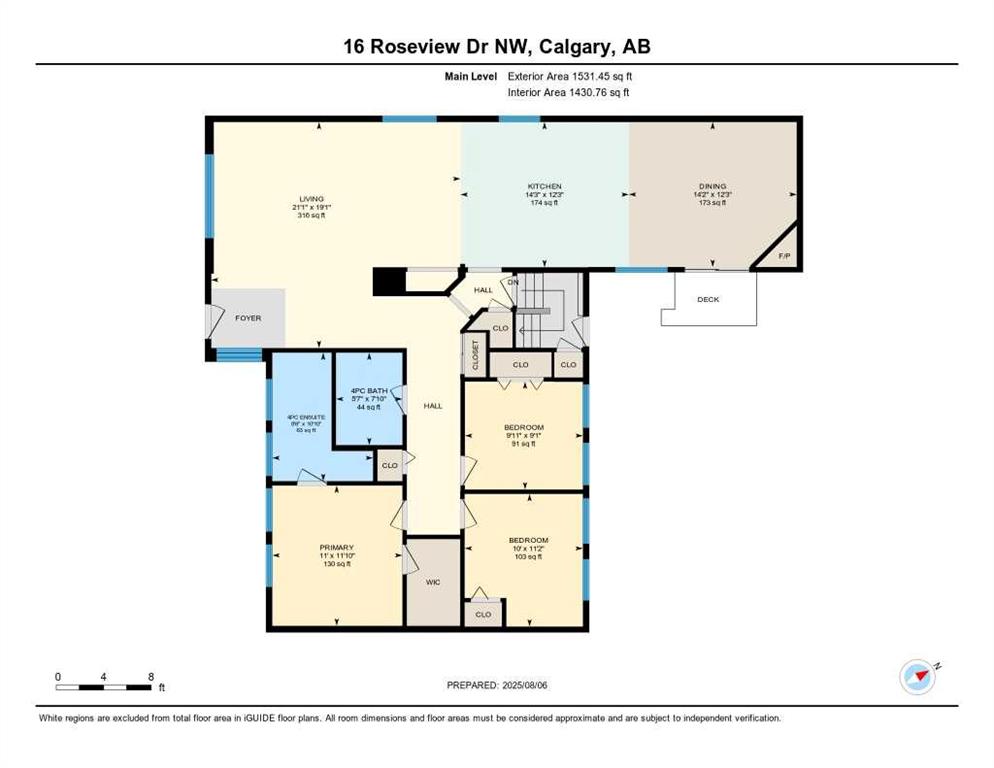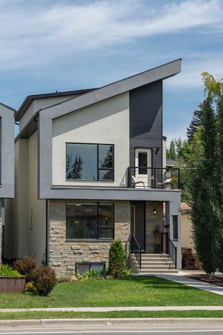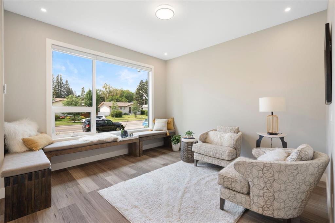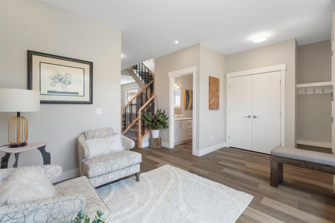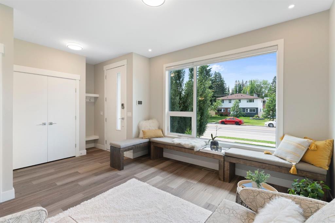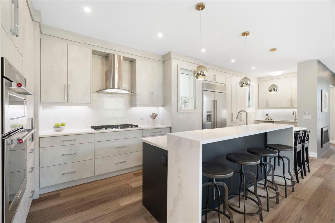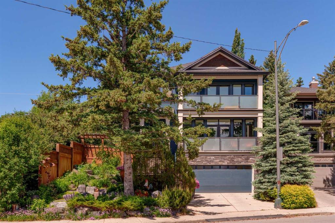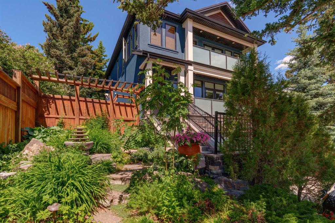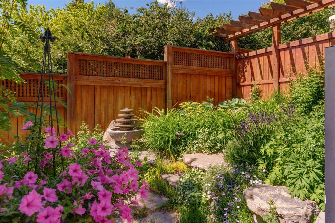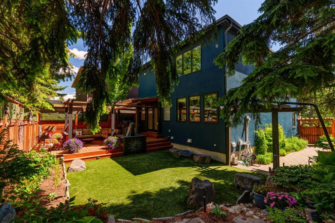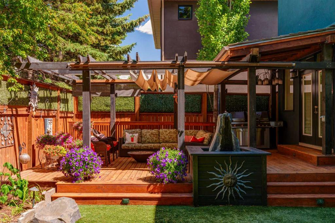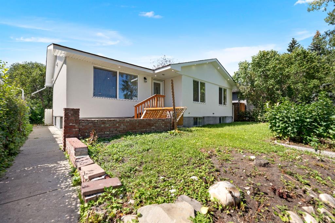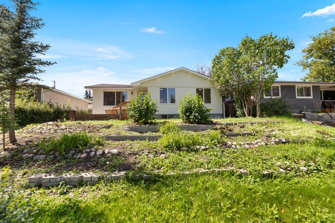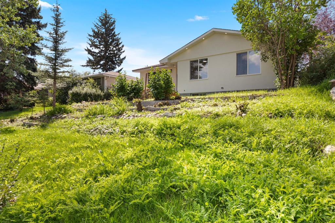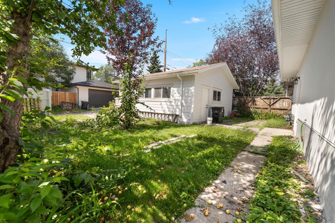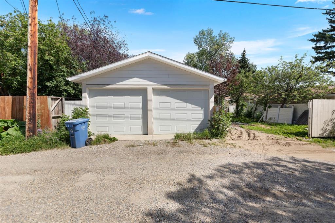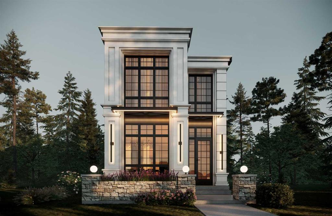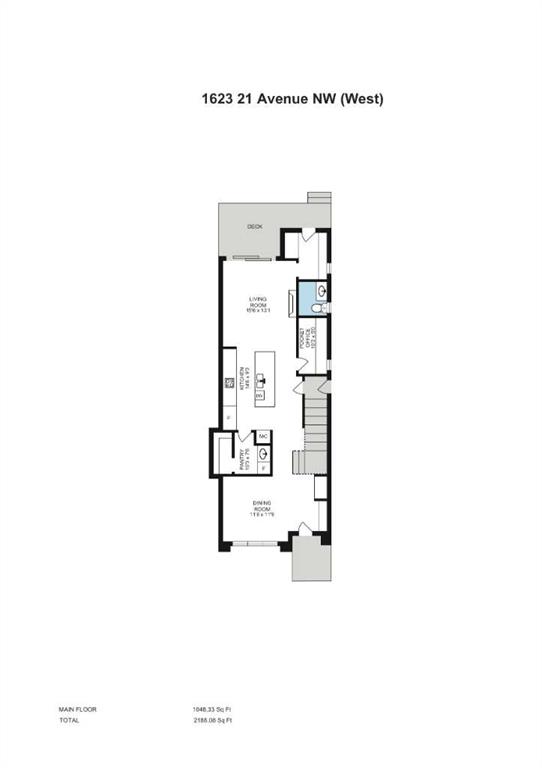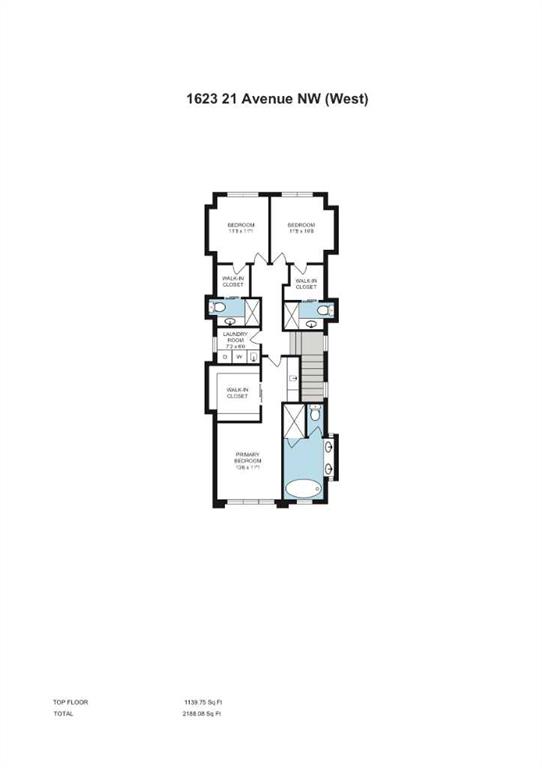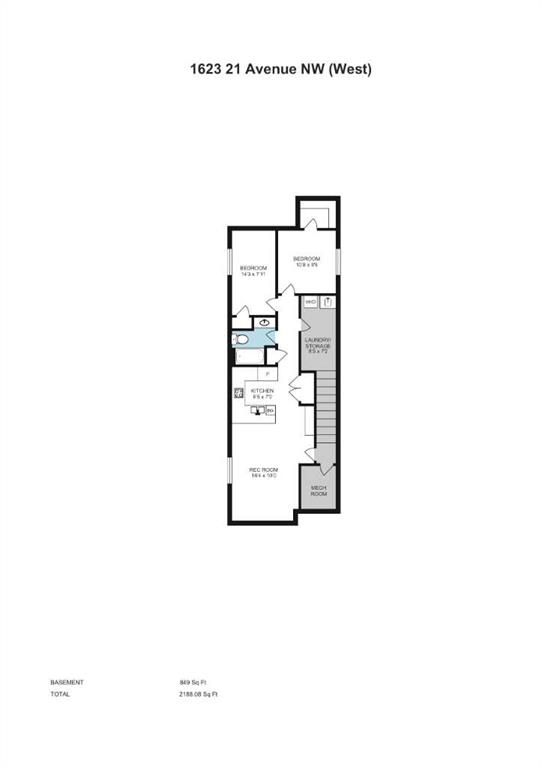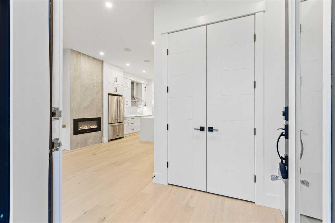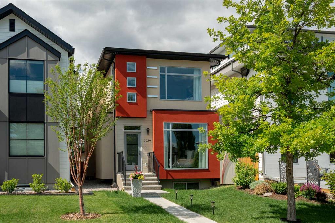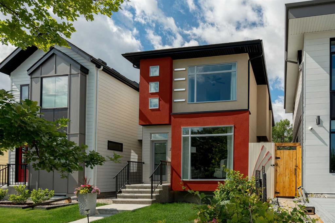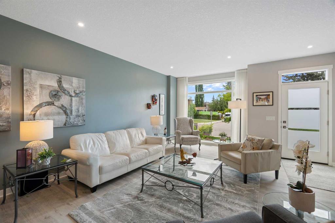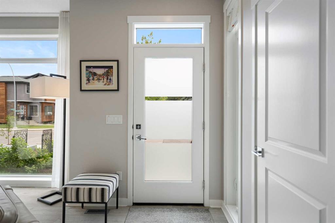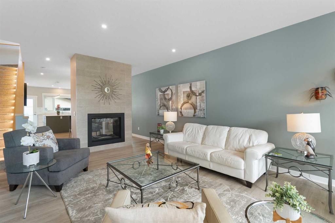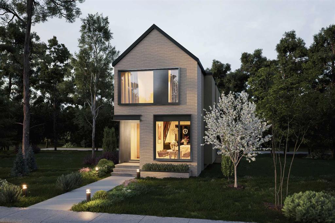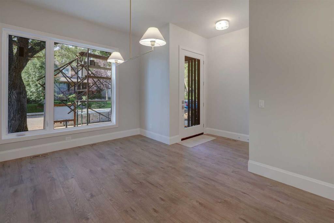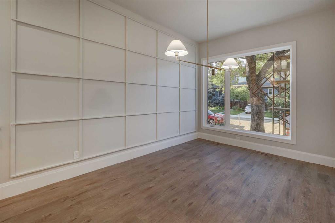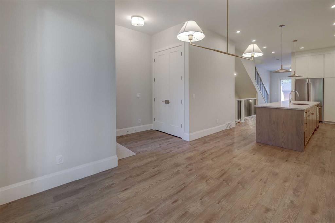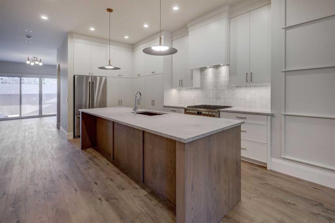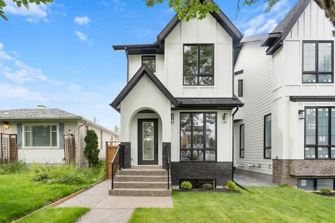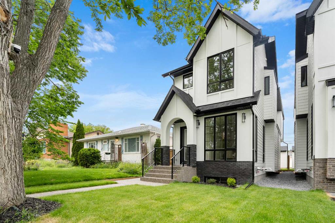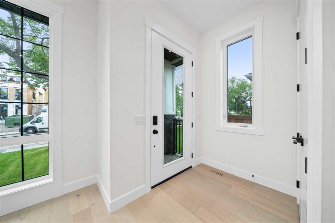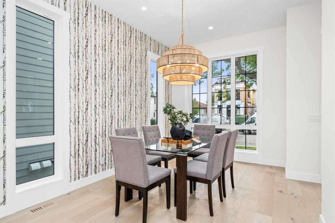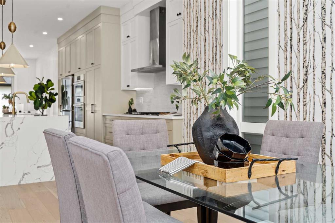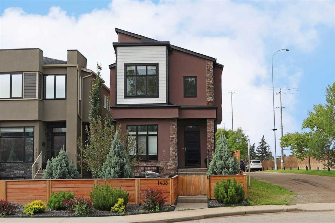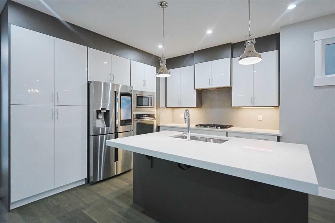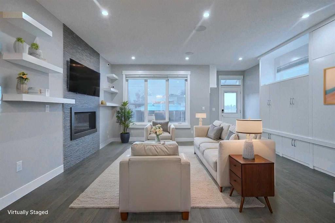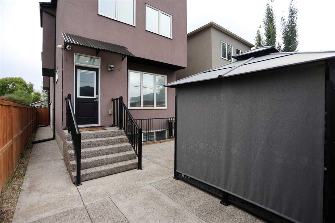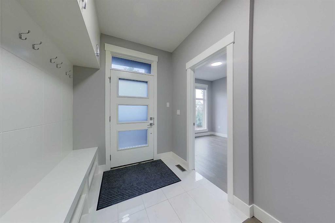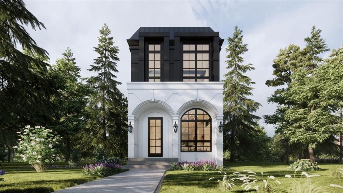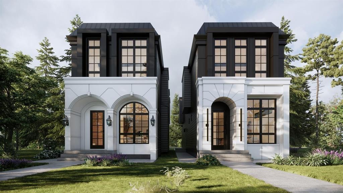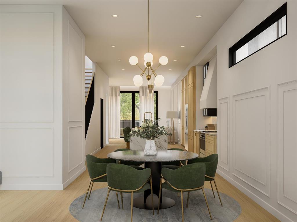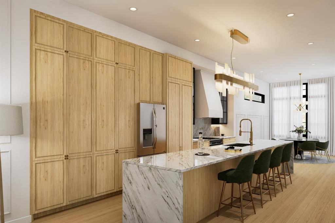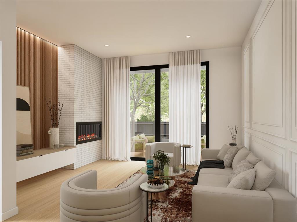16 Roseview Drive NW
Calgary T2K 1N7
MLS® Number: A2246638
$ 1,189,800
5
BEDROOMS
3 + 0
BATHROOMS
1,531
SQUARE FEET
1958
YEAR BUILT
Welcome to this rare opportunity—a stunning, fully renovated 5-bedroom, 3-bathroom bungalow on an expansive 9,211 sq ft lot in the highly sought-after inner-city community of Rosemont. Ideally located just 10 minutes from downtown and a short walk to Confederation Park, schools, SAIT, the U of C, shopping, and transit. Blending modern design with rustic charm, this home showcases cedar ceilings, refinished hardwood floors, granite countertops, and an abundance of natural light from large windows and multiple skylights. The stylish open-concept kitchen features rich wood cabinetry, dark granite countertops, and a textured stone tile backsplash that ties in beautifully with the home’s earthy tones. At its heart is a spacious island with a built-in cooktop and oven, topped with sleek granite. A bold stainless steel range hood serves as a striking centerpiece, while a double undermount sink and coffee station complete the space. The warm wood-paneled ceiling with recessed lighting adds to the cozy, cabin-inspired ambiance, flowing seamlessly into the adjoining living and dining areas—perfect for everyday living and entertaining. The main floor also includes a spacious living room, a bright dining area with skylights and a fireplace, and a beautifully appointed primary suite featuring a large walk-in closet and an elegant ensuite bathroom. The ensuite boasts earth-toned stone tiles, a mosaic accent wall, and a wood-panel ceiling with recessed lighting, creating a warm, spa-like retreat. Two additional bedrooms and a full main bathroom complete the upper level. The main bath is equally impressive, featuring a rich wood vanity, dark granite countertops, double sinks, and matching framed mirrors for a timeless, cohesive look. The professionally developed basement with a separate entrance offers exceptional flexibility, featuring a spacious recreation room, a cozy family room with a custom concrete wet bar, two large bedrooms with egress windows, a full bathroom, and a well-equipped laundry/storage room—perfect for guests, teens, or multi-generational living. Set on a massive 61' x 127' private lot, the outdoor space is equally impressive: a fully fenced backyard with mature trees, a 700 sq ft organic garden, large patio, fire pit, heated & oversized single garage, and storage shed—perfect for enjoying the outdoors year-round. The gently sloped back lot offers the potential for a walkout basement! Notable upgrades include: • Furnace (2017) • Electrical panel • Hot water tank • Asphalt shingles & eavestroughs • Updated windows, and doors This move-in-ready gem combines location, lifestyle, and lasting value. Don’t miss your chance to own this one-of-a-kind home in Rosemont!Check out the 3D Virtual Tour and book your viewing today!
| COMMUNITY | Rosemont |
| PROPERTY TYPE | Detached |
| BUILDING TYPE | House |
| STYLE | Bungalow |
| YEAR BUILT | 1958 |
| SQUARE FOOTAGE | 1,531 |
| BEDROOMS | 5 |
| BATHROOMS | 3.00 |
| BASEMENT | Finished, Full |
| AMENITIES | |
| APPLIANCES | Dishwasher, Dryer, Electric Stove, Garage Control(s), Range Hood, Refrigerator, Washer, Window Coverings, Wine Refrigerator |
| COOLING | None |
| FIREPLACE | Gas, Mantle |
| FLOORING | Ceramic Tile, Hardwood |
| HEATING | Forced Air, Natural Gas |
| LAUNDRY | In Basement |
| LOT FEATURES | Back Lane, Back Yard |
| PARKING | Parking Pad, Single Garage Detached |
| RESTRICTIONS | None Known |
| ROOF | Asphalt Shingle |
| TITLE | Fee Simple |
| BROKER | CIR Realty |
| ROOMS | DIMENSIONS (m) | LEVEL |
|---|---|---|
| Bedroom | 14`0" x 9`0" | Basement |
| Bedroom | 14`2" x 10`8" | Basement |
| Game Room | 31`9" x 14`1" | Basement |
| 3pc Bathroom | 10`5" x 6`5" | Basement |
| Furnace/Utility Room | 20`2" x 15`9" | Basement |
| Living Room | 21`1" x 19`1" | Main |
| Kitchen | 14`3" x 12`3" | Main |
| Dining Room | 14`2" x 12`3" | Main |
| Bedroom - Primary | 11`10" x 11`0" | Main |
| Bedroom | 10`0" x 9`1" | Main |
| Bedroom | 11`2" x 10`0" | Main |
| 4pc Ensuite bath | 10`10" x 8`6" | Main |
| 4pc Bathroom | 7`10" x 5`7" | Main |

