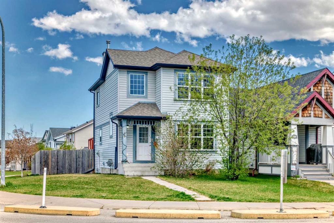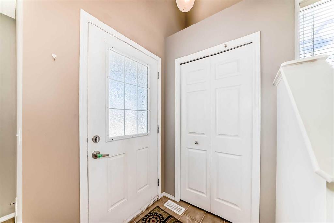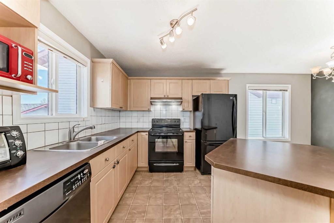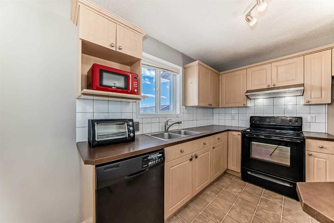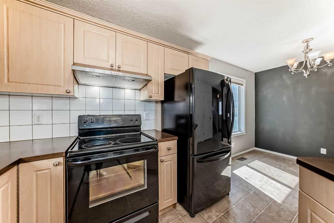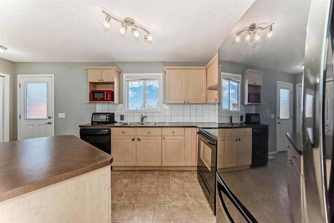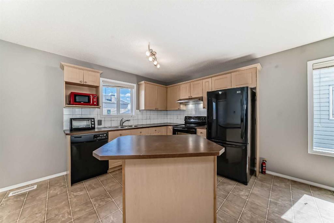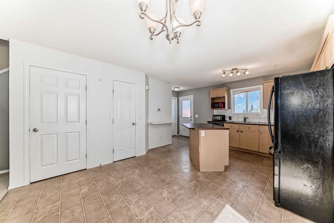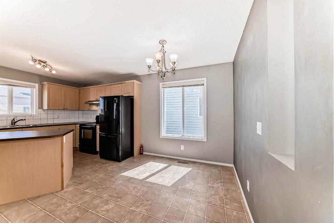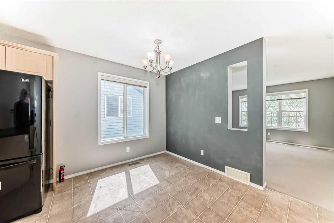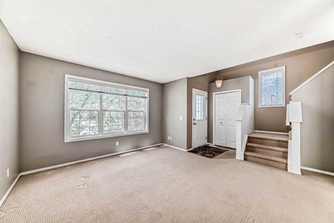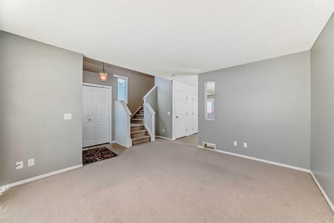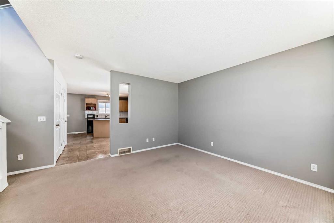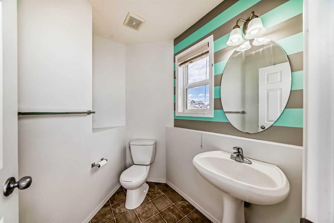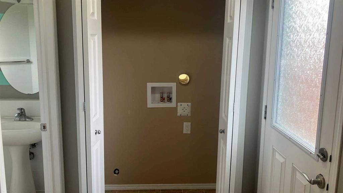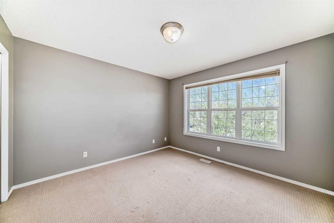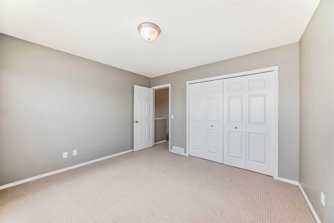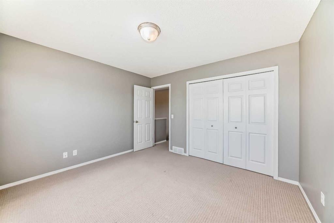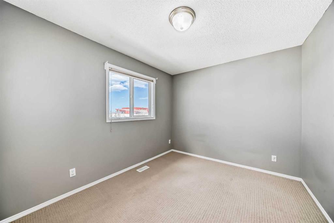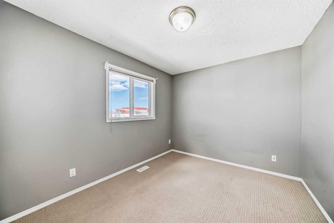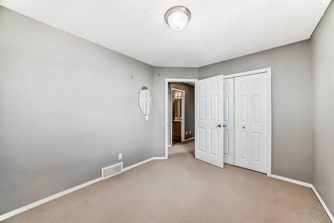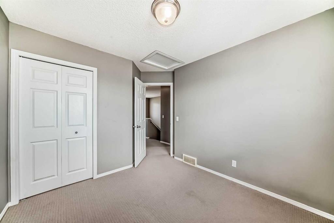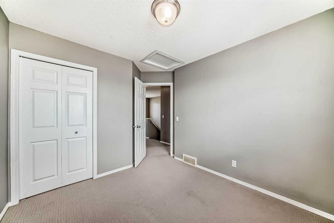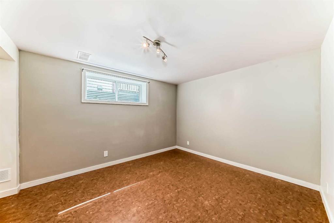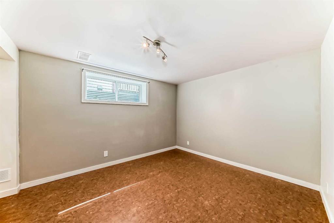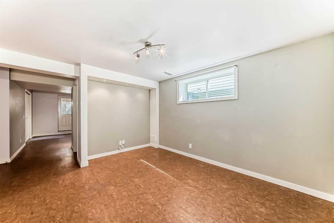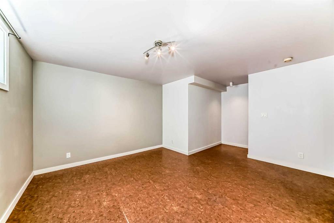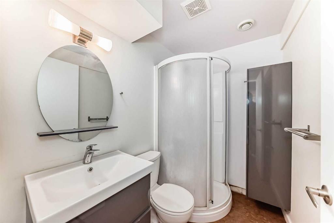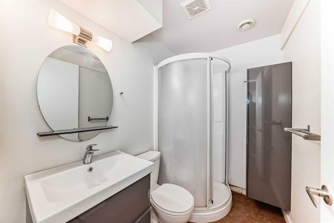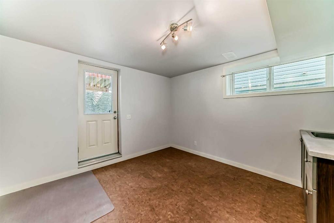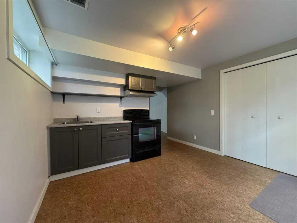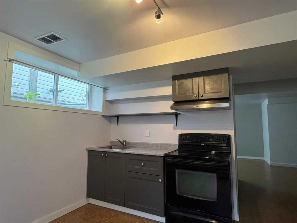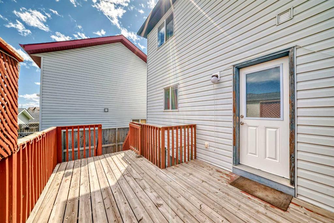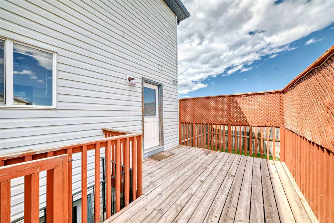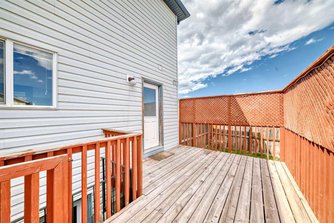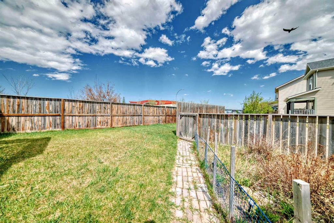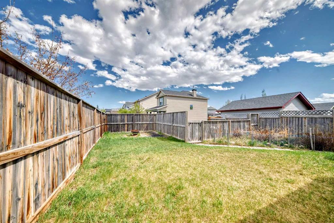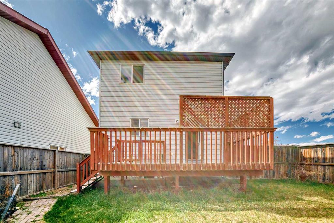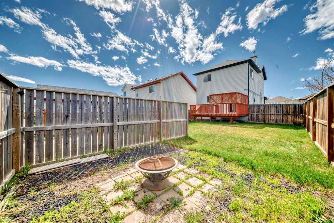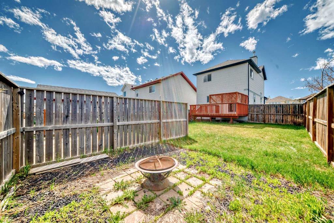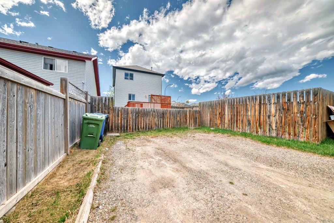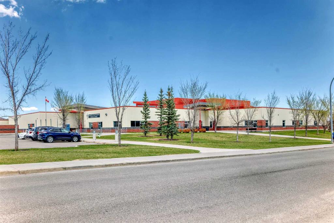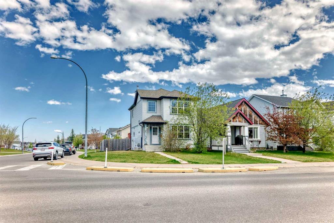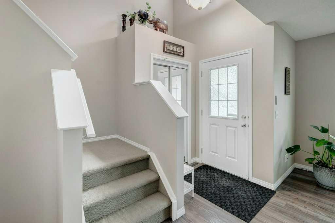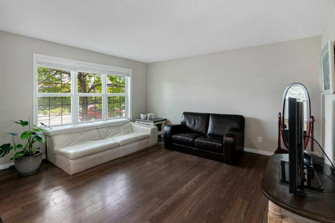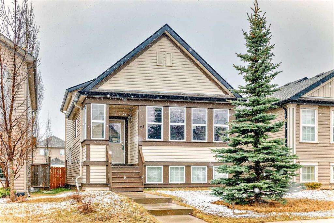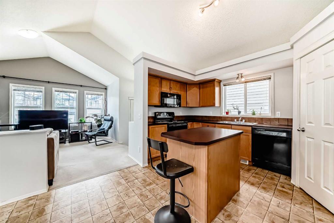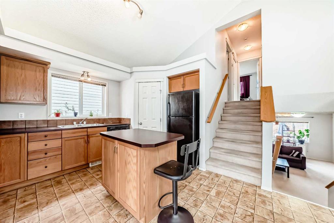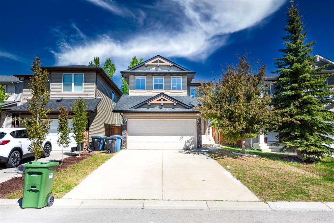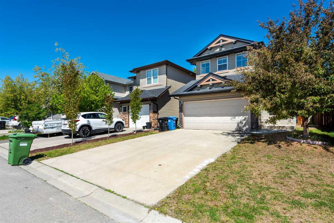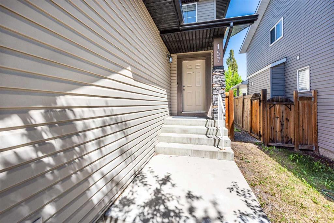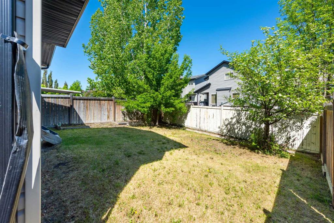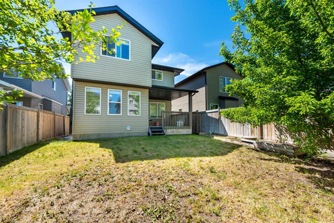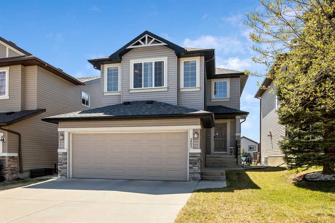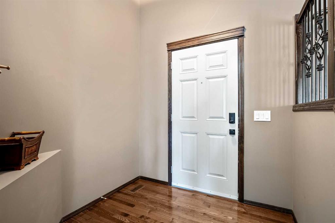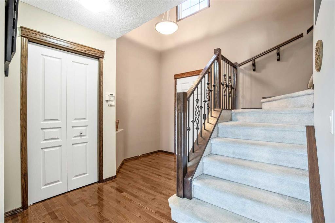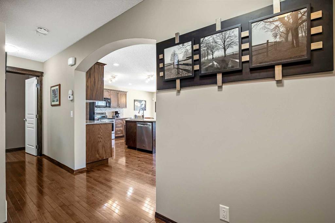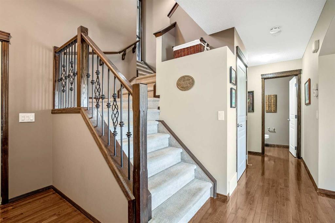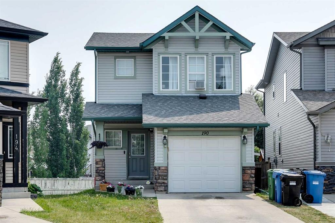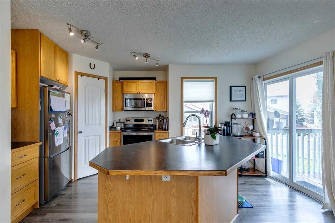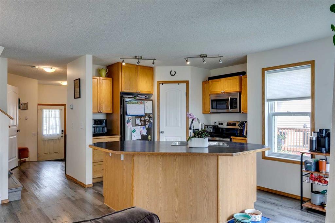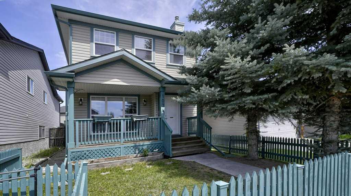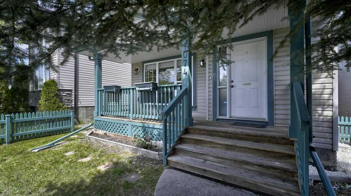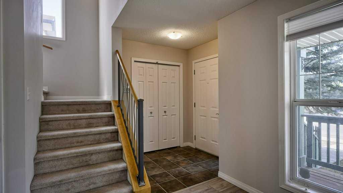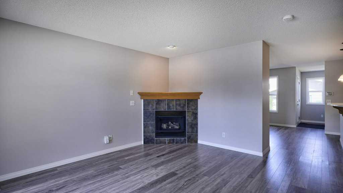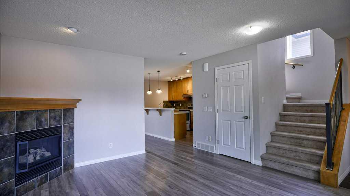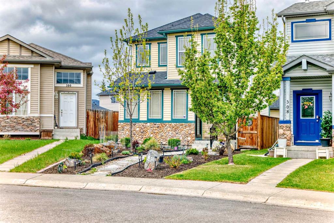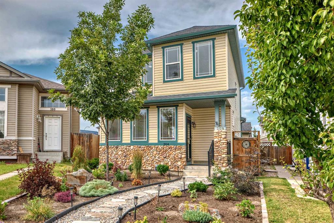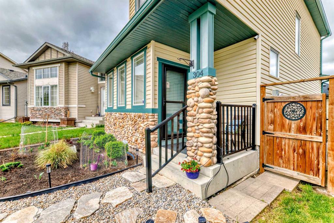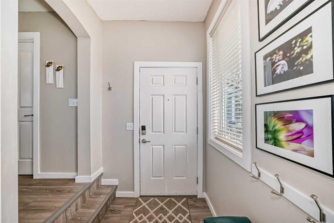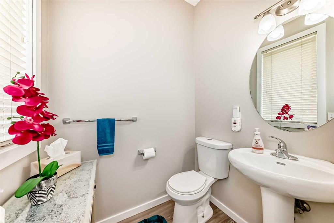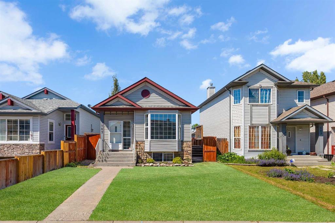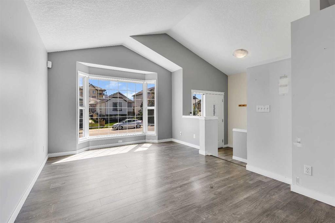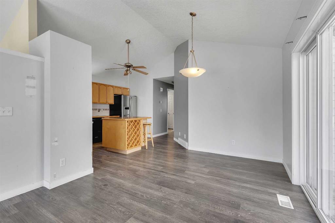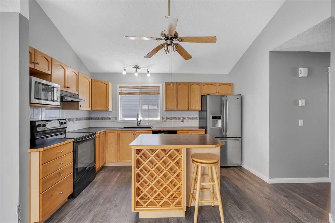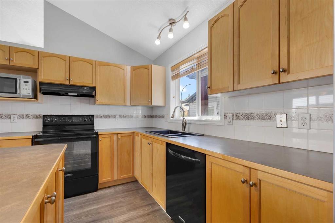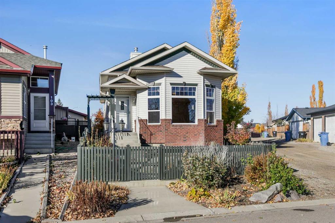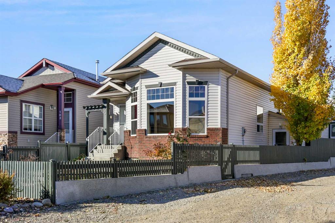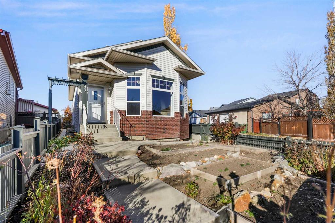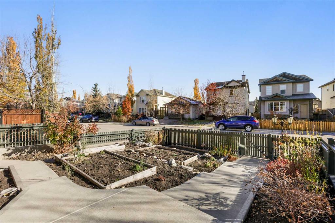506 Everridge Drive SW
Calgary T2Y 5E5
MLS® Number: A2219853
$ 559,900
3
BEDROOMS
2 + 1
BATHROOMS
1,231
SQUARE FEET
2006
YEAR BUILT
***Price Reduced for Quick Sale"***Welcome to 506 Everridge Drive SW – a spacious and well-maintained home located in the highly sought-after Evergreen community! This desirable end-unit property offers open views, enhanced privacy, and convenient access, making it a rare find. One of the highlights of this home is the walk-up basement with a separate entrance, providing excellent potential for rental income or multi-generational living (subject to city approval). The basement features large windows that bring in ample natural light and comes fully equipped with a kitchen and bathroom, saving you time and renovation costs. Laundry rough-in is available on the main floor, offering added flexibility for future upgrades or separate living arrangements. This home has never been rented out since the current owner purchased it, ensuring it has been lovingly cared for. Perfectly situated just steps from a playground, minutes from Stoney Trail, and close to top-rated schools (CBE, Catholic, and Dr. EP Scarlett High School), parks, and major shopping centers — offering both convenience and a family-friendly lifestyle. Whether you're looking for a primary residence or an investment opportunity, this property offers exceptional flexibility and long-term value. Don’t miss your chance to own a high-potential home in one of Calgary’s most desirable neighborhoods!
| COMMUNITY | Evergreen |
| PROPERTY TYPE | Detached |
| BUILDING TYPE | House |
| STYLE | 2 Storey |
| YEAR BUILT | 2006 |
| SQUARE FOOTAGE | 1,231 |
| BEDROOMS | 3 |
| BATHROOMS | 3.00 |
| BASEMENT | Separate/Exterior Entry, Finished, Full, Walk-Up To Grade |
| AMENITIES | |
| APPLIANCES | Dishwasher, Electric Stove, Microwave, Range Hood, Refrigerator, Washer/Dryer |
| COOLING | None |
| FIREPLACE | N/A |
| FLOORING | Carpet, Ceramic Tile, Laminate |
| HEATING | Forced Air |
| LAUNDRY | In Basement |
| LOT FEATURES | Back Yard, Corner Lot, Front Yard, Rectangular Lot |
| PARKING | Off Street, Parking Pad |
| RESTRICTIONS | None Known |
| ROOF | Asphalt Shingle |
| TITLE | Fee Simple |
| BROKER | Grand Realty |
| ROOMS | DIMENSIONS (m) | LEVEL |
|---|---|---|
| Family Room | 13`4" x 10`10" | Basement |
| 3pc Bathroom | 7`0" x 4`11" | Basement |
| Kitchen With Eating Area | 11`10" x 11`4" | Basement |
| Living Room | 12`0" x 13`8" | Main |
| Kitchen | 9`2" x 13`2" | Main |
| Dining Room | 12`0" x 8`4" | Main |
| 2pc Bathroom | 7`0" x 5`5" | Main |
| Bedroom - Primary | 11`5" x 12`0" | Second |
| 4pc Bathroom | 7`10" x 4`11" | Second |
| Bedroom | 9`4" x 11`7" | Second |
| Bedroom | 9`3" x 10`0" | Second |

