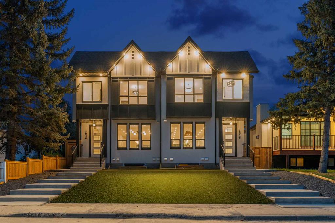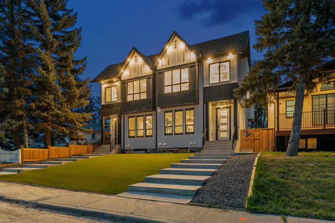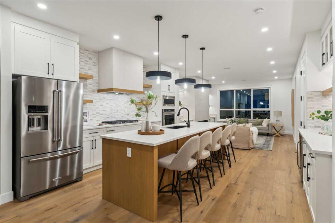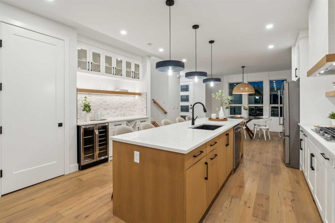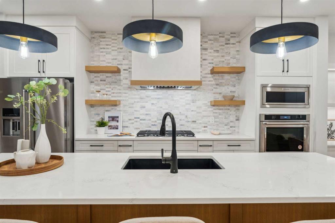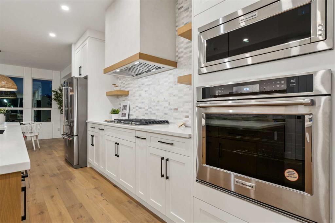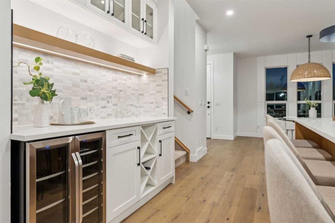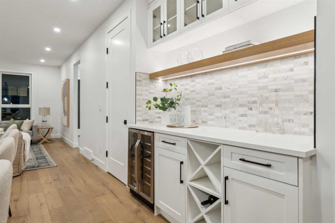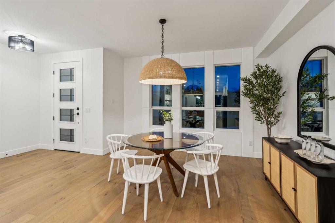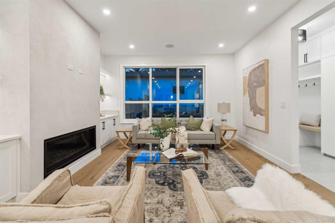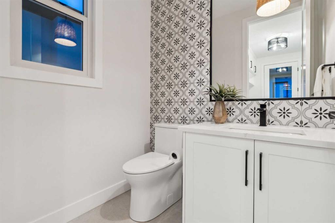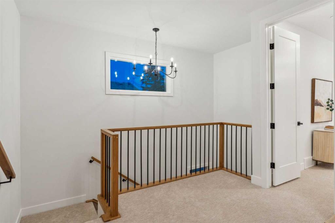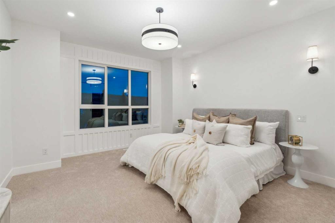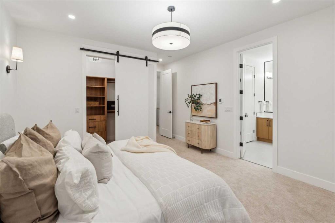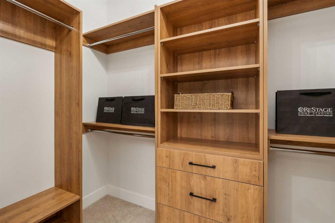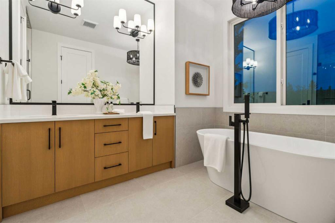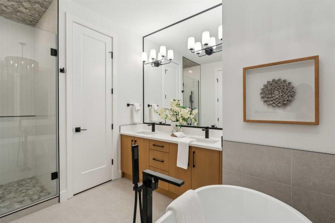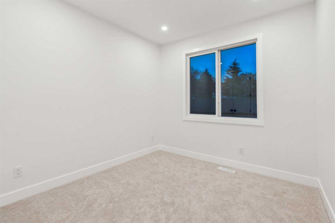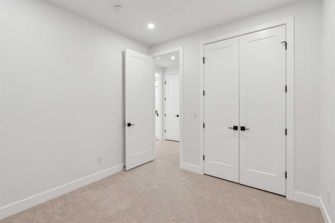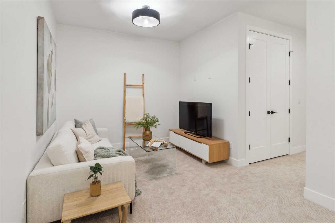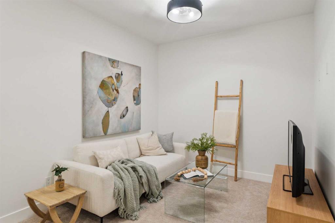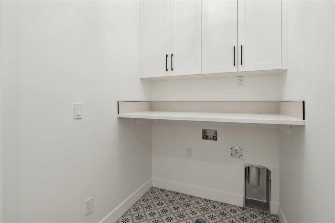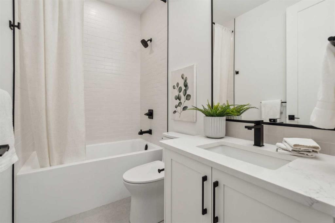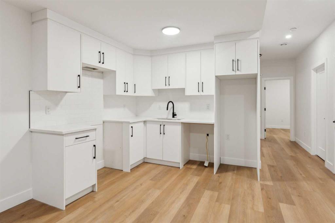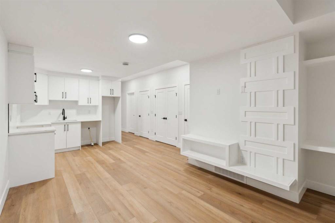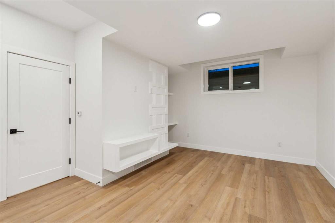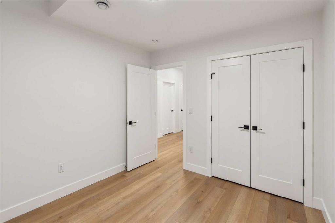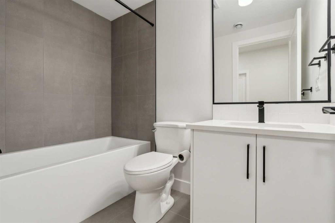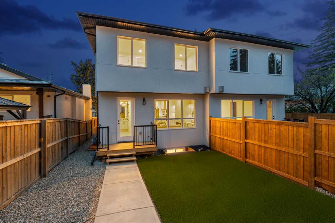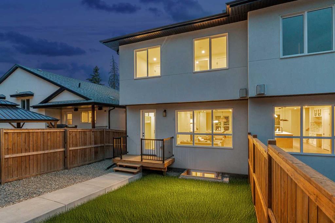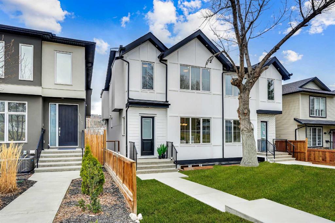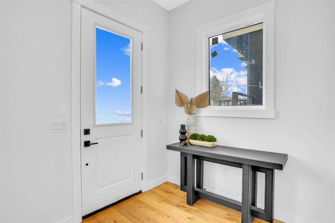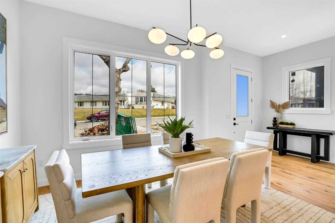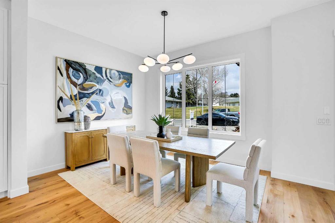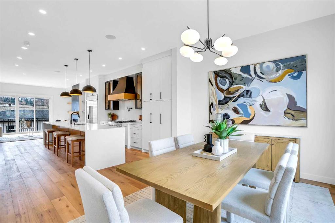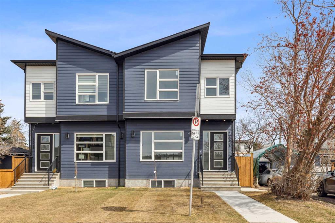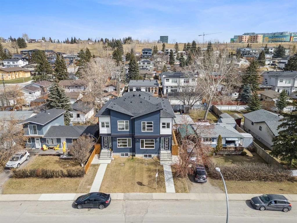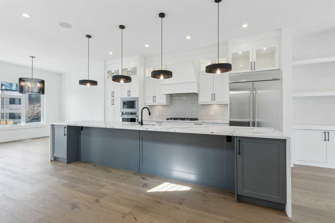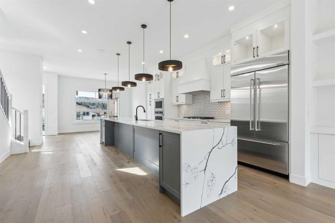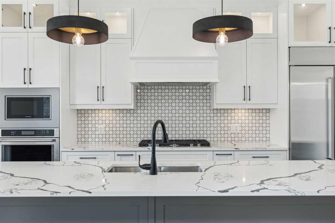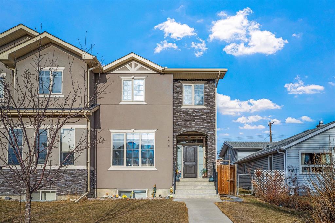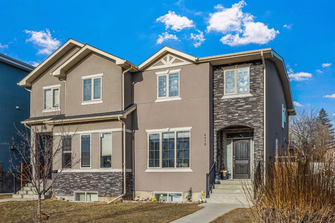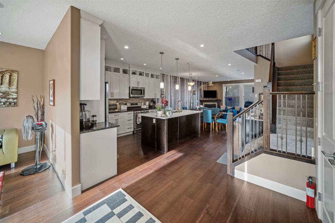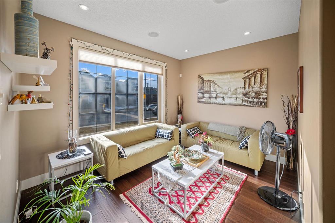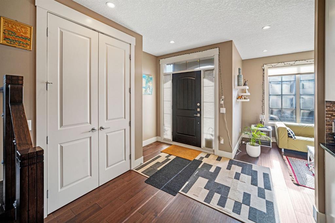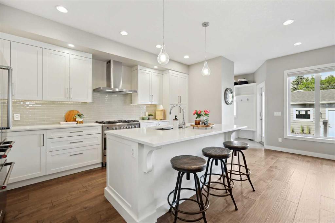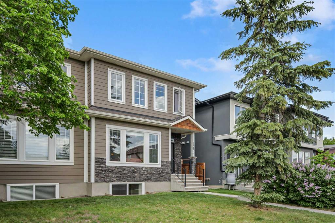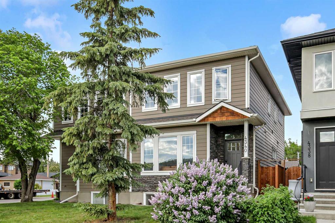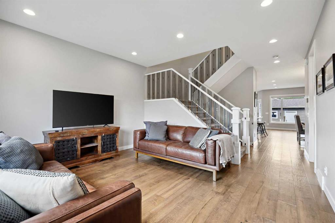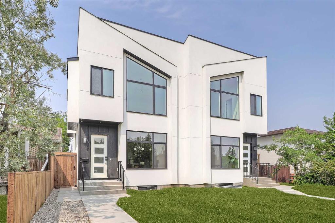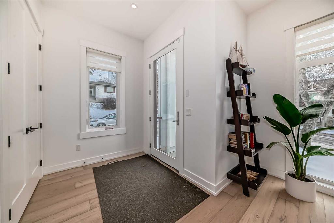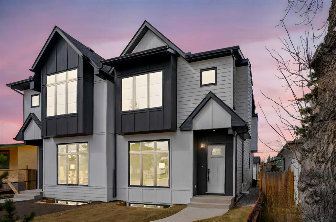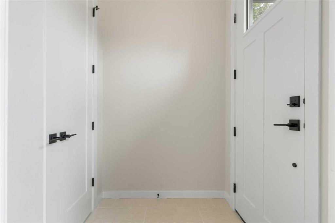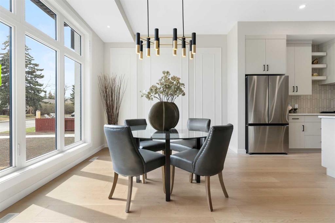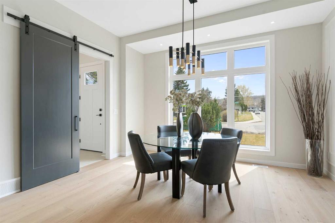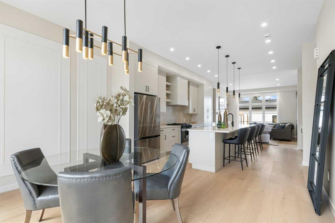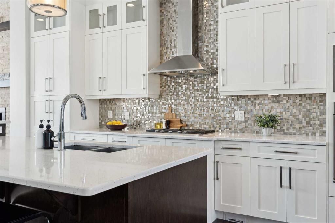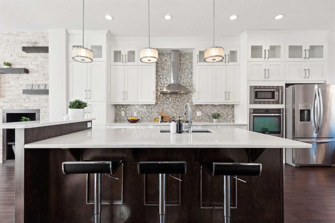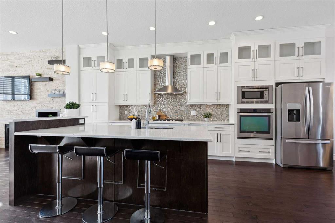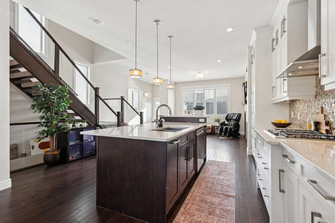5028 20 Avenue NW
Calgary T3B0V7
MLS® Number: A2218849
$ 974,900
5
BEDROOMS
3 + 1
BATHROOMS
1,976
SQUARE FEET
2025
YEAR BUILT
This coveted MONTGOMERY address offers far more than your typical inner-city infill 5028–20 Avenue NW stands apart with an array of thoughtfully curated features and DESIGNER TOUCHES rarely found in comparable properties. Every element of this home has been intentionally selected through a seamless collaboration between the BUILDER, INTERIOR DESIGNERS, and ARCHITECT, creating a cohesive, organic aesthetic that feels both elevated and approachable. From the moment you enter, you’ll notice the warmth and texture introduced through carefully chosen details. The DINING AREA is anchored by a striking CARTWRIGHT RATTAN PENDANT, its soft curves and natural material lending a sculptural quality that gently contrasts the clean architecture seen throughout the home. The DINING ROOM WINDOW is elegantly framed with CUSTOM MILLWORK, adding architectural depth and character to the space. In the KITCHEN, a FULL-HEIGHT MARBLE MOSAIC BACKSPLASH draws the eye upward, while a LIME-WASHED INTEGRATED HOOD FAN introduces an artisanal, bespoke element that enhances the organic palette. This custom feel continues at the BEVERAGE STATION, where WOOD SHELVING is subtly illuminated by UNDER-MOUNTED LIGHTING—inviting both function and ambiance. This sense of quiet luxury extends into the LIVING ROOM, where a NAPOLEON GAS FIREPLACE becomes a stunning focal point, flanked by thoughtfully lit DISPLAY SHELVING and CUSTOM BUILT-IN CABINETRY. The FIREPLACE SURROUND echoes the lime-washed finish of the hood fan, creating harmony between the kitchen and living spaces. How fabulous to have a MUDROOM where CUSTOM MILLWORK, a BUILT-IN BENCH, and TAILORED STORAGE for shoes and coats deliver both function and style. All three floors in this home feature PAINTED CEILINGS, adding a subtle layer of sophistication. It’s rare to find a thoughtfully designed *BONUS ROOM* in an inner-city infill—but this home delivers. This versatile space offers the perfect setting for a COZY LOUNGE, MEDIA ROOM, or an inspiring HOME OFFICE. The PRIMARY BEDROOM captures serene TREETOP VIEWS and features a WALK-IN CLOSET with CUSTOM WOOD SHELVING for effortless organization, along with CUSTOM WINDOW FRAME MILLWORK that echoes the design details found in the living room. The ENSUITE is a luxurious retreat, complete with IN-FLOOR HEATING, a DEEP SOAKER TUB, and a stunning GLASS-ENCLOSED TILED SHOWER with a thoughtfully placed SHOWER NICHE for your essentials. Upstairs, you’ll also find TWO WELL-APPOINTED BEDROOMS and a WALK-IN LAUNDRY ROOM. Now let’s turn to the TWO-BEDROOM LEGAL SUITE. MONTGOMERY’S unbeatable location—with exceptional access to DOWNTOWN CALGARY, the UNIVERSITY OF CALGARY, FOOTHILLS MEDICAL CENTRE, and ALBERTA CHILDREN’S HOSPITAL—makes this neighbourhood highly desirable for prospective tenants. With an estimated rental income of $1,500–$1,800 per month, this legal suite offers excellent INCOME POTENTIAL. Featuring a PRIVATE SIDE ENTRY and a FULLY EQUIPPED KITCHEN WITH APPLIANCES, it’s truly move-in ready!
| COMMUNITY | Montgomery |
| PROPERTY TYPE | Semi Detached (Half Duplex) |
| BUILDING TYPE | Duplex |
| STYLE | 2 Storey, Side by Side |
| YEAR BUILT | 2025 |
| SQUARE FOOTAGE | 1,976 |
| BEDROOMS | 5 |
| BATHROOMS | 4.00 |
| BASEMENT | Finished, Full, Suite |
| AMENITIES | |
| APPLIANCES | Dishwasher, Gas Cooktop, Microwave, Microwave Hood Fan, Oven-Built-In, Refrigerator, Wine Refrigerator |
| COOLING | None |
| FIREPLACE | Gas, Stone |
| FLOORING | Carpet, Hardwood, Tile |
| HEATING | Forced Air |
| LAUNDRY | Electric Dryer Hookup, Gas Dryer Hookup, Laundry Room, Washer Hookup |
| LOT FEATURES | Back Lane, Back Yard, Landscaped, Rectangular Lot |
| PARKING | Double Garage Detached, Insulated, Other, See Remarks |
| RESTRICTIONS | Restrictive Covenant |
| ROOF | Asphalt Shingle |
| TITLE | Fee Simple |
| BROKER | Coldwell Banker Mountain Central |
| ROOMS | DIMENSIONS (m) | LEVEL |
|---|---|---|
| Laundry | 3`6" x 3`1" | Basement |
| Furnace/Utility Room | 8`4" x 5`11" | Basement |
| Storage | 6`10" x 3`5" | Basement |
| Kitchen | 8`11" x 8`2" | Basement |
| Living Room | 10`6" x 9`8" | Basement |
| Bedroom | 10`1" x 9`5" | Basement |
| Bedroom | 10`1" x 9`5" | Basement |
| 4pc Bathroom | 7`11" x 4`11" | Basement |
| 2pc Bathroom | 5`9" x 4`11" | Main |
| Mud Room | 10`7" x 5`9" | Main |
| Kitchen | 15`2" x 8`8" | Main |
| Dining Room | 12`11" x 11`10" | Main |
| Living Room | 15`11" x 13`11" | Main |
| Other | 6`9" x 2`2" | Main |
| Bonus Room | 15`11" x 9`6" | Upper |
| Bedroom - Primary | 14`5" x 13`2" | Upper |
| Bedroom | 10`4" x 9`11" | Upper |
| Bedroom | 10`4" x 9`11" | Upper |
| Laundry | 5`10" x 5`2" | Upper |
| 4pc Bathroom | 8`3" x 4`11" | Upper |
| 6pc Ensuite bath | 13`4" x 8`5" | Upper |

