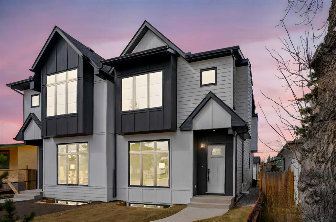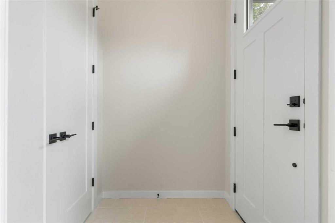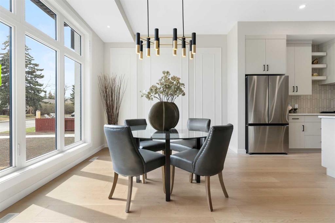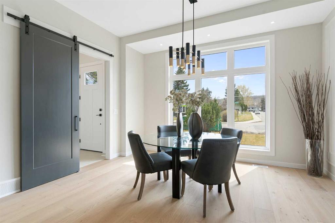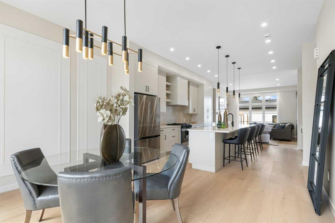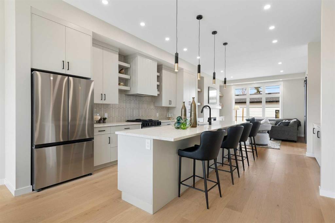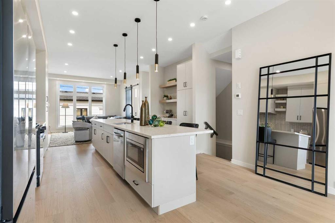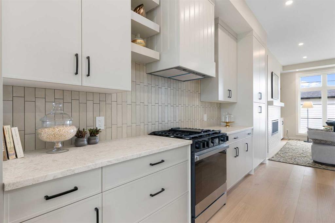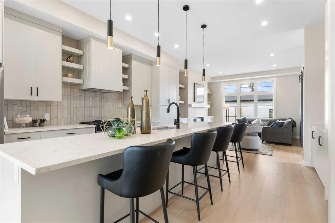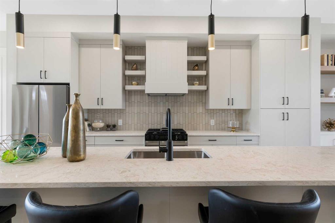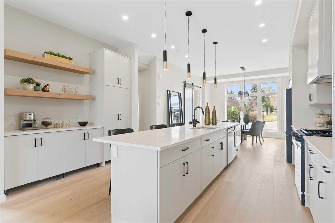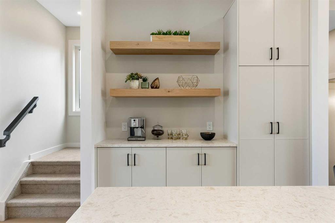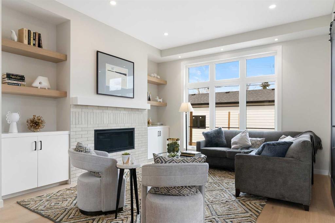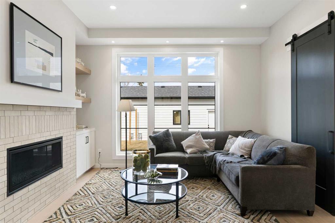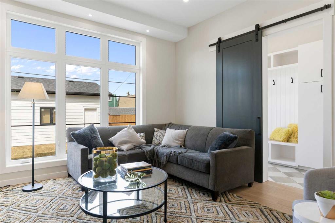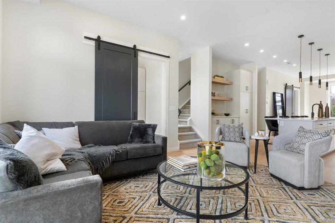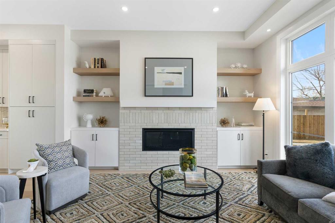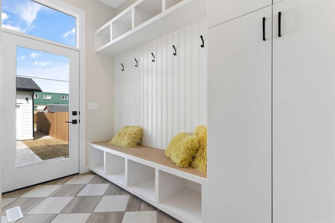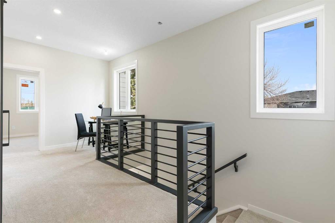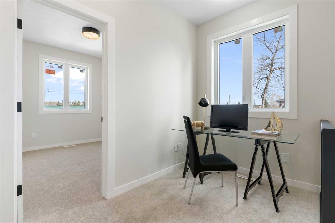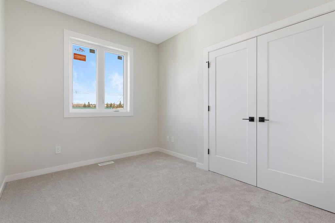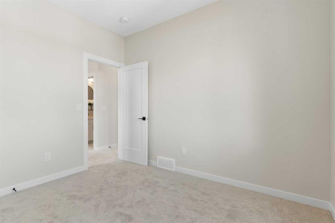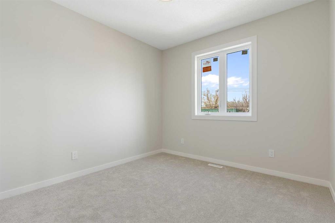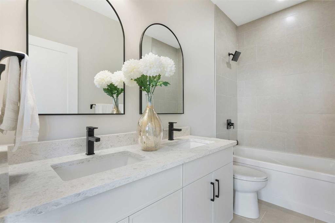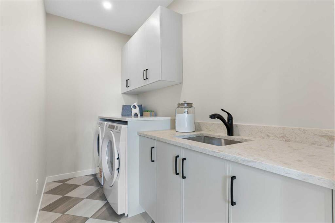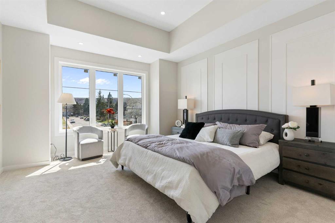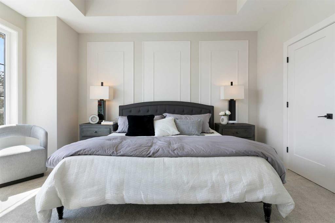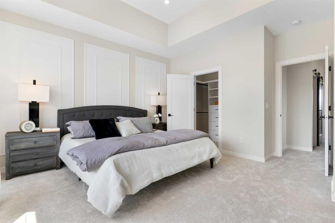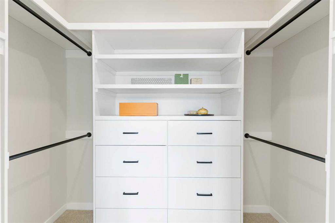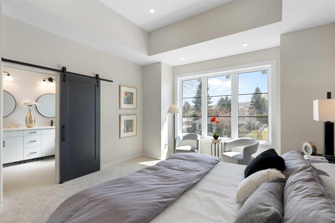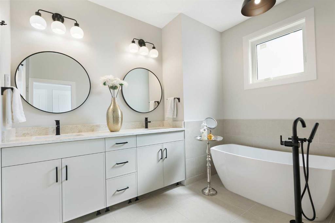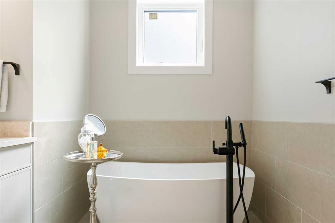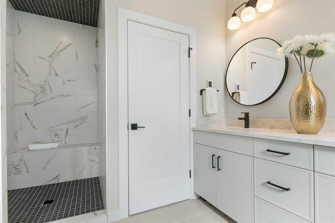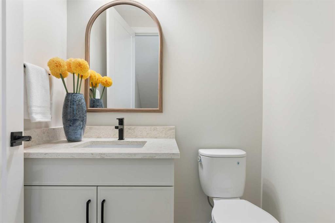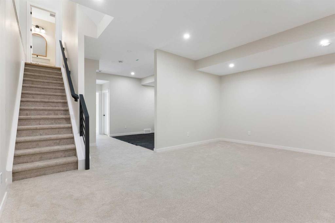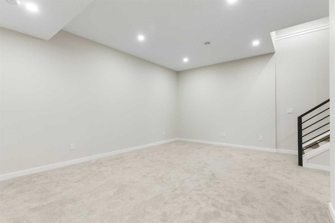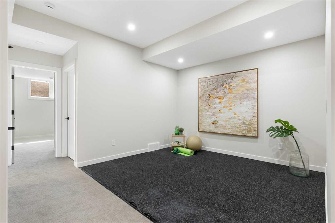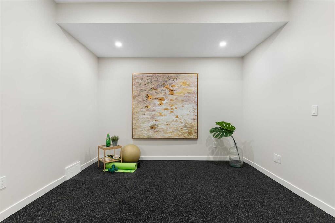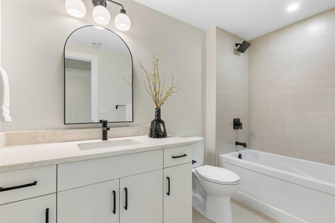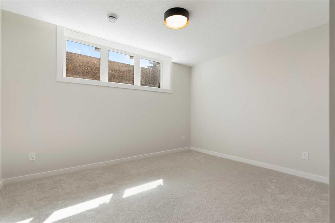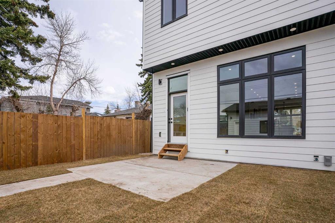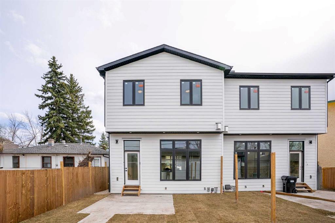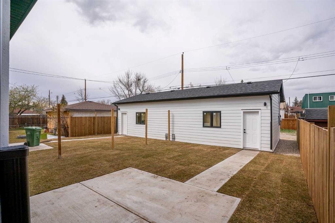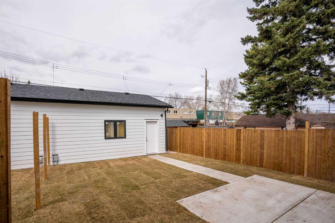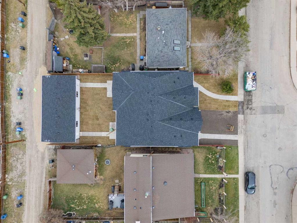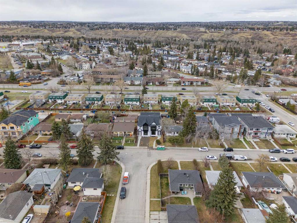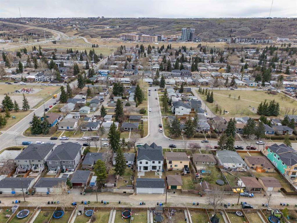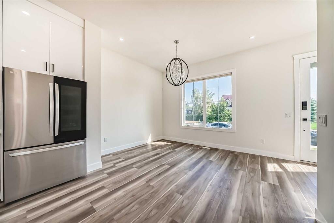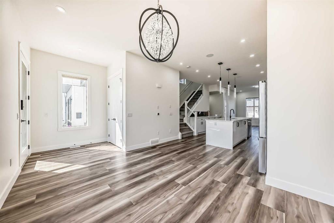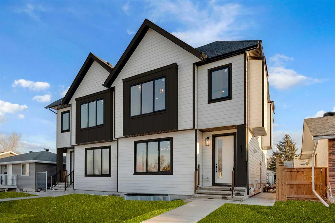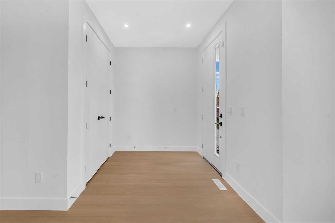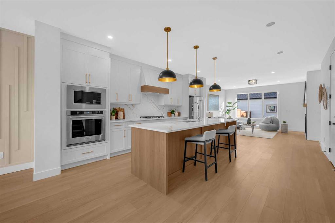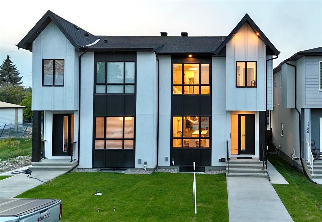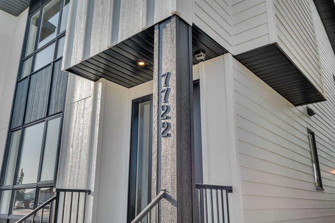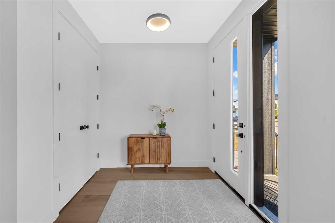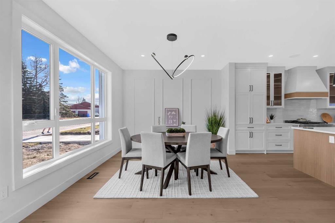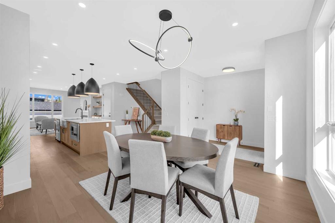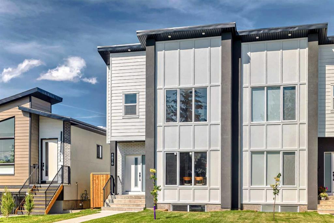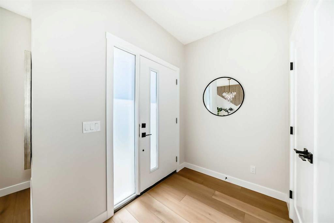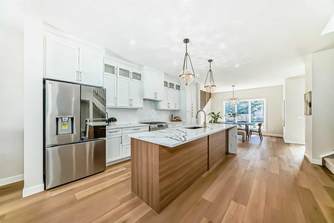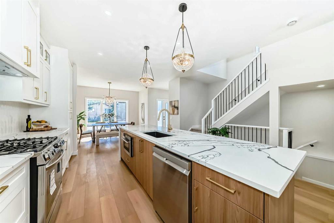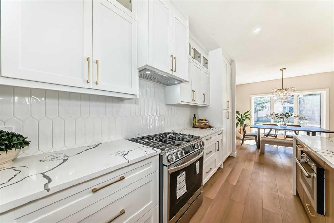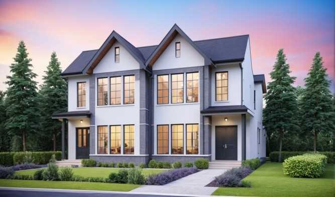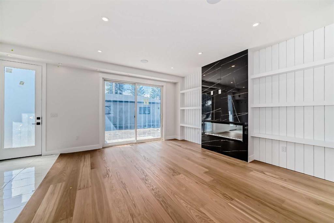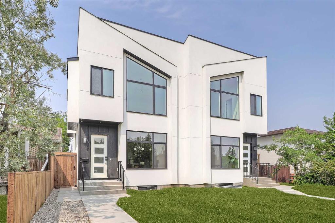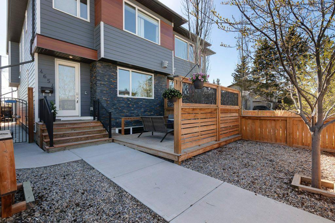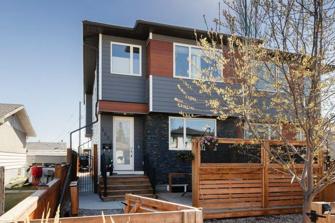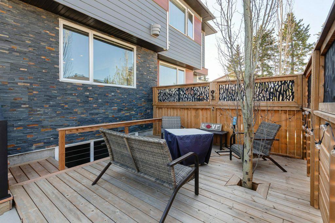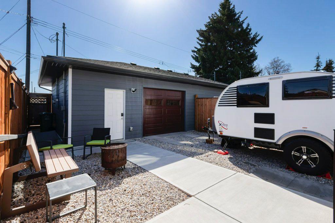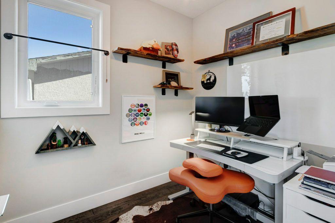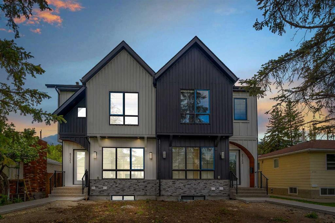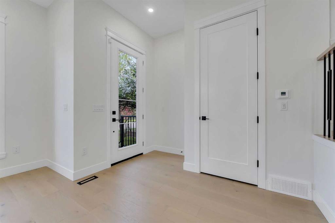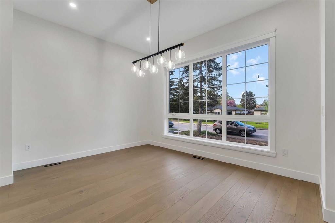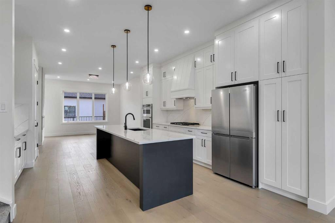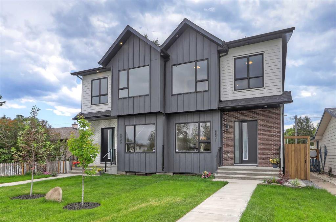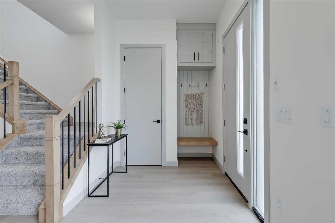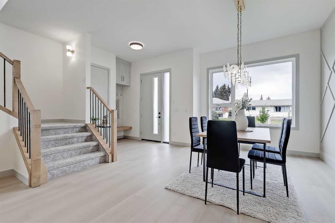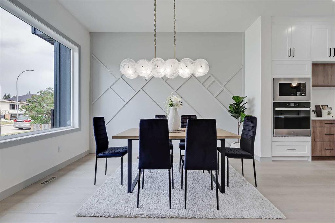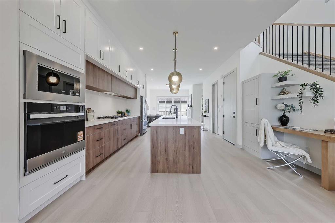7522 39 Avenue NW
Calgary T3B 1X2
MLS® Number: A2212099
$ 899,900
4
BEDROOMS
3 + 1
BATHROOMS
2025
YEAR BUILT
A Masterclass in Modern Living, where sophisticated design exudes comfort! Nestled just blocks from the scenic Bow River, this newly built residence is a striking statement of contemporary craftsmanship—offering over 2,790 square feet of refined living space designed for both grand entertaining and intimate family life. From the moment you step inside, the home captivates with its serene palette and wide hardwood flooring that echo a quiet luxury. Towering 10-foot ceilings and expanses of natural light lend a sense of openness, while curated details throughout speak to a level of design normally reserved for showcase homes. The main level unveils a breathtaking open-concept floor plan anchored by a stunning gas fireplace, its tile surround flanked by custom built-ins—equal parts artful and functional. Adjacent, the chef’s kitchen is a sculptural centerpiece in its own right. Outfitted with high-end appliances, bespoke cabinetry, and an oversized island crowned by modern pendant lighting, it’s a space where form effortlessly meets function. The adjoining dining area spills onto a private patio—an ideal backdrop for alfresco evenings and quiet morning coffees alike. A mudroom and elegant powder room complete the main floor, each space thoughtfully designed for ease and elegance. Upstairs, tranquility reigns. A flexible loft area offers the perfect canvas for a reading nook or home workspace. The primary suite is nothing short of a sanctuary, featuring a spacious walk-in closet and a five-piece ensuite that rivals the best boutique hotels—complete with dual vanities, a sculptural soaking tub, and elevated finishes. Two additional bedrooms share a beautifully appointed five-piece bath, blending practicality with polish, plus a convenient laundry room. The lower level continues the home’s narrative of versatile luxury, with 9-foot ceilings, a large recreation room, fourth bedroom, full bath, and a bonus gym that adapts to your lifestyle—be it wellness, work, or play. Outdoors, the fenced backyard offers a rare urban retreat, while a detached double garage adds convenience and charm. Perfectly positioned near Market Mall, COP, Foothills Hospital, and the University of Calgary, this property is an ideal blend of architectural sophistication and real-world accessibility. Modern. Minimal. Meticulously designed. This is more than a home—it’s a statement, so book your Showing today!
| COMMUNITY | Bowness |
| PROPERTY TYPE | Semi Detached (Half Duplex) |
| BUILDING TYPE | Duplex |
| STYLE | 2 Storey, Side by Side |
| YEAR BUILT | 2025 |
| SQUARE FOOTAGE | 1,942 |
| BEDROOMS | 4 |
| BATHROOMS | 4.00 |
| BASEMENT | Finished, Full |
| AMENITIES | |
| APPLIANCES | Dishwasher, Gas Stove, Microwave, Range Hood, Refrigerator, Washer/Dryer |
| COOLING | None |
| FIREPLACE | Gas, Living Room, Mantle, Tile |
| FLOORING | Carpet, Hardwood, Tile |
| HEATING | Forced Air, Natural Gas |
| LAUNDRY | Laundry Room, Upper Level |
| LOT FEATURES | Back Lane, Front Yard, Level, Low Maintenance Landscape, Private, Rectangular Lot, Treed |
| PARKING | Double Garage Detached |
| RESTRICTIONS | None Known |
| ROOF | Asphalt Shingle |
| TITLE | Fee Simple |
| BROKER | Town Residential |
| ROOMS | DIMENSIONS (m) | LEVEL |
|---|---|---|
| Game Room | 19`1" x 13`0" | Basement |
| Bedroom | 13`4" x 13`1" | Basement |
| Exercise Room | 11`3" x 9`9" | Basement |
| 4pc Bathroom | 9`7" x 5`5" | Basement |
| Furnace/Utility Room | 9`5" x 5`11" | Basement |
| Living Room | 14`4" x 14`1" | Main |
| Kitchen | 18`3" x 15`7" | Main |
| Dining Room | 13`10" x 10`11" | Main |
| Mud Room | 10`4" x 5`6" | Main |
| 2pc Bathroom | 5`8" x 4`7" | Main |
| Bedroom - Primary | 17`9" x 13`5" | Upper |
| Walk-In Closet | 8`8" x 5`7" | Upper |
| 5pc Ensuite bath | 15`7" x 9`1" | Upper |
| Bedroom | 10`11" x 10`5" | Upper |
| Bedroom | 10`11" x 9`1" | Upper |
| 5pc Bathroom | 10`2" x 4`11" | Upper |
| Laundry | 10`2" x 5`2" | Upper |

