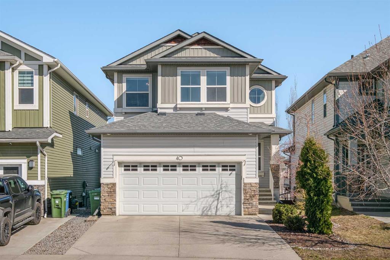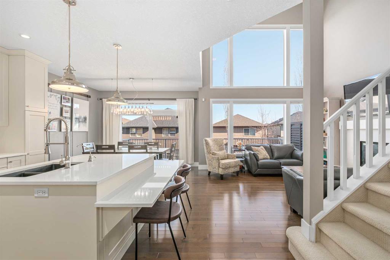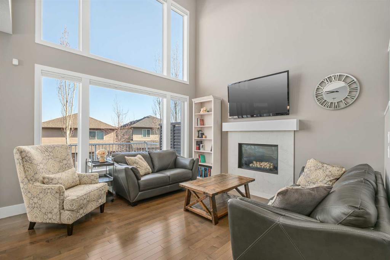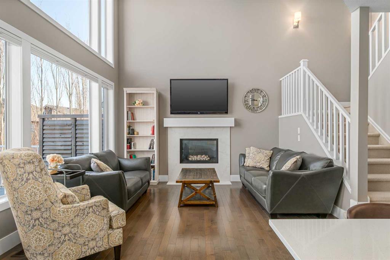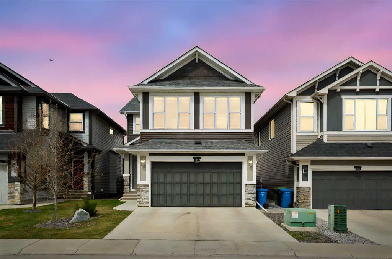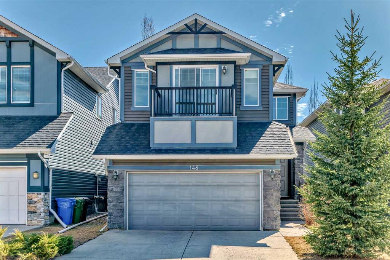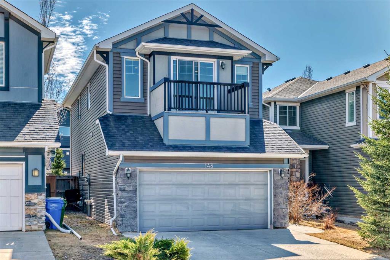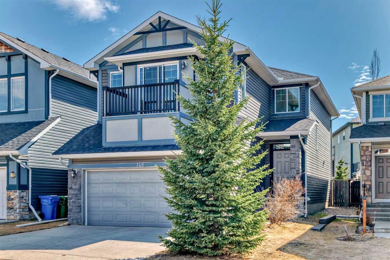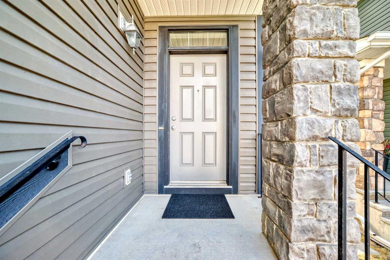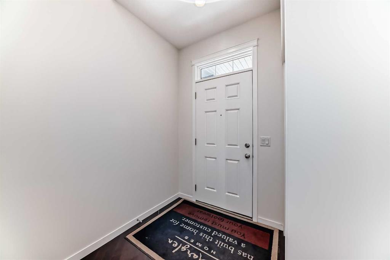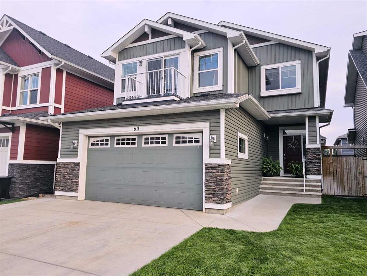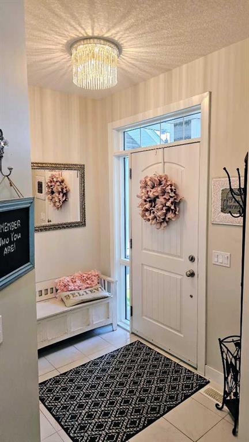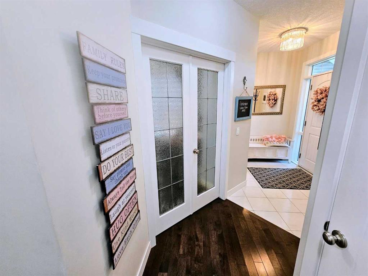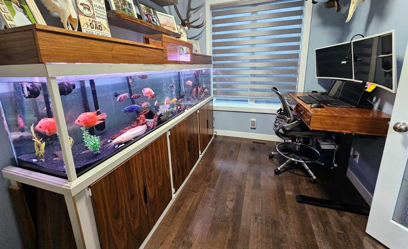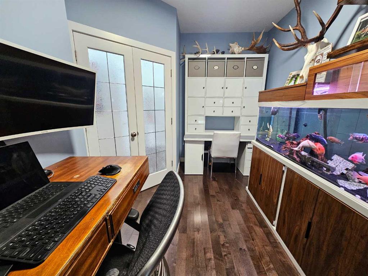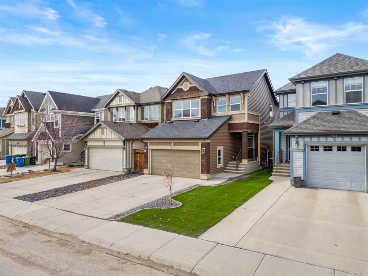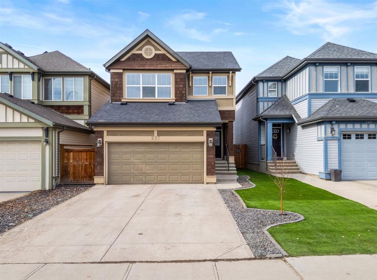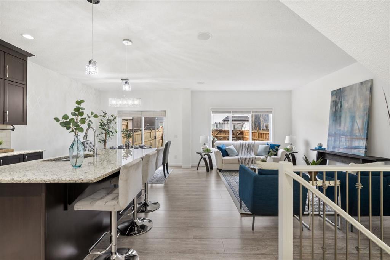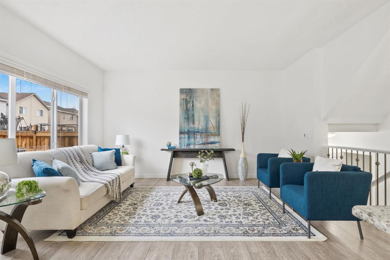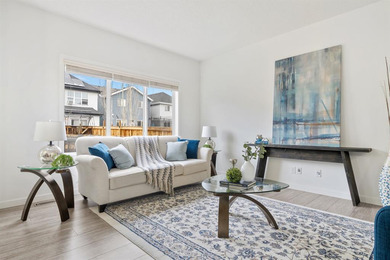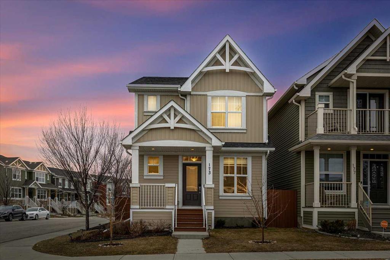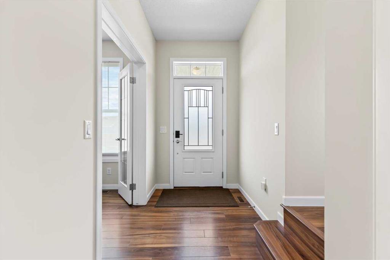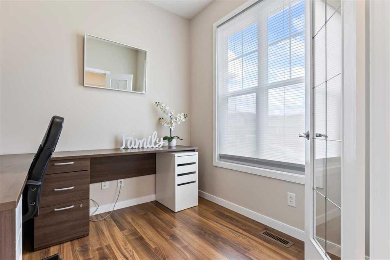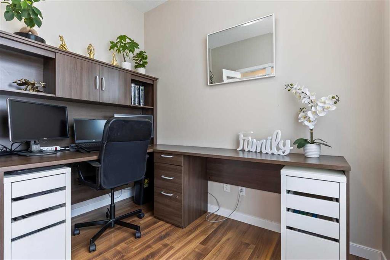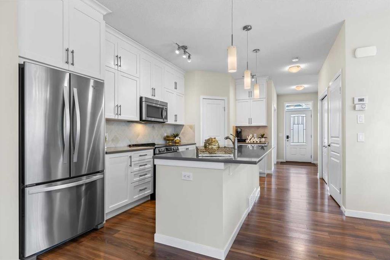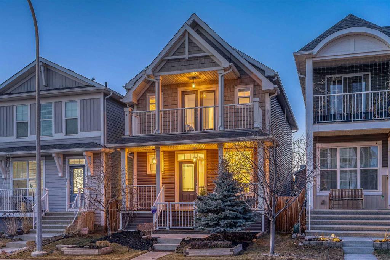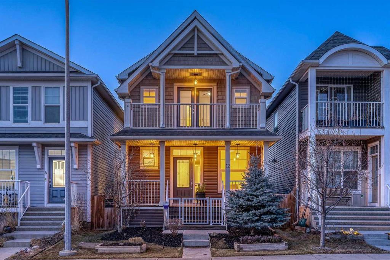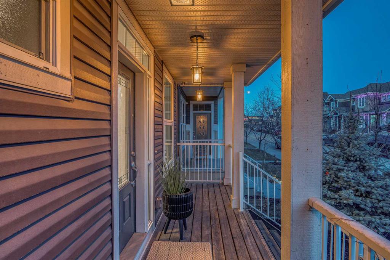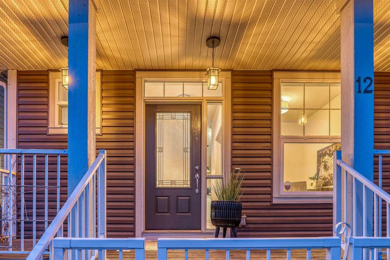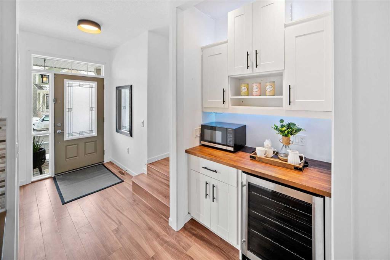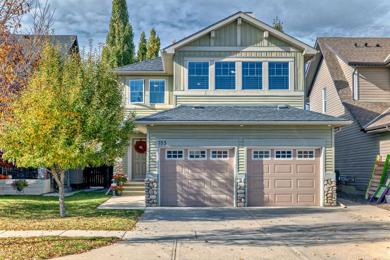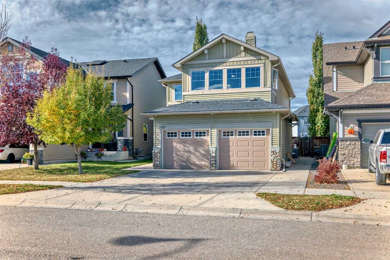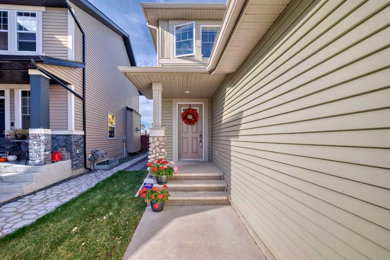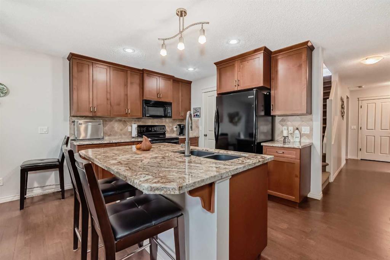445 Auburn Bay Drive SE
Calgary T3M 0M7
MLS® Number: A2211487
$ 788,000
5
BEDROOMS
3 + 1
BATHROOMS
2013
YEAR BUILT
Exceptional 5-Bedroom Home in the Heart of Auburn Bay! Discover an amazing opportunity to own this beautifully appointed 5-bedroom home in the sought-after lake community of Auburn Bay, where resort-style living meets urban convenience. Perfectly tailored for families and active lifestyles, this home offers a seamless blend of comfort, function, and style. The open-concept main floor features a show-stopping kitchen with countless upgrades that will impress even the most discerning chef. Enjoy a spacious office/den, custom built-in laundry area, and a convenient 2pc bath to complete the level. Upstairs, you’ll find a versatile bonus room, three spacious bedrooms, a 4pc bathroom, and a master bedroom with a private balcony facing the school and huge green space. The professionally finished basement offers a flexible layout perfect for a home theater or gym, complete with lots of built-in cabinets, 5th bedroom, and full bath—ideal for multi-generational living or guests. Total living space is 3000 sqft including the basement. Bonus Features Include: AIR CONDITIONING Heated double garage Gas lines for BBQ + fire table Two-tiered deck Professionally landscaped yard Situated on a quiet street, this gem is within walking distance to schools, parks, off-leash areas, and all the amenities of Auburn Station. Plus, enjoy exclusive access to Auburn Bay Lake year-round!
| COMMUNITY | Auburn Bay |
| PROPERTY TYPE | Detached |
| BUILDING TYPE | House |
| STYLE | 2 Storey |
| YEAR BUILT | 2013 |
| SQUARE FOOTAGE | 2,146 |
| BEDROOMS | 5 |
| BATHROOMS | 4.00 |
| BASEMENT | Finished, Full |
| AMENITIES | |
| APPLIANCES | Dishwasher, Electric Range, Microwave Hood Fan, Refrigerator, Washer/Dryer |
| COOLING | Central Air |
| FIREPLACE | Gas |
| FLOORING | Carpet, Hardwood |
| HEATING | Forced Air |
| LAUNDRY | Laundry Room |
| LOT FEATURES | Landscaped |
| PARKING | Double Garage Attached |
| RESTRICTIONS | None Known |
| ROOF | Asphalt Shingle |
| TITLE | Fee Simple |
| BROKER | Century 21 Bravo Realty |
| ROOMS | DIMENSIONS (m) | LEVEL |
|---|---|---|
| Family Room | 19`6" x 13`9" | Lower |
| Bedroom | 11`1" x 9`2" | Lower |
| 3pc Bathroom | Lower | |
| 2pc Bathroom | Main | |
| Kitchen | 16`0" x 10`9" | Main |
| Dining Room | 11`2" x 5`0" | Main |
| Living Room | 17`7" x 11`11" | Main |
| Den | 9`10" x 8`9" | Main |
| Bedroom - Primary | 14`4" x 12`5" | Second |
| Bedroom | 10`0" x 10`0" | Second |
| Bedroom | 10`0" x 10`0" | Second |
| Bedroom | 10`0" x 9`9" | Second |
| 4pc Bathroom | Second | |
| 4pc Ensuite bath | Second |










































