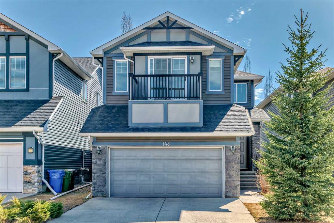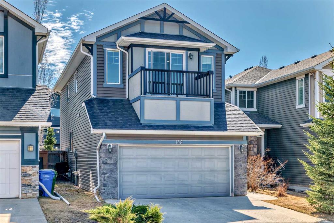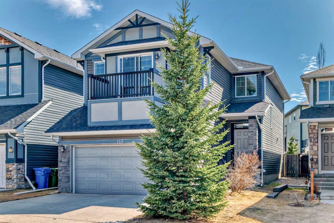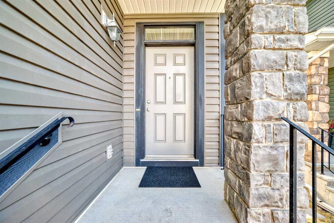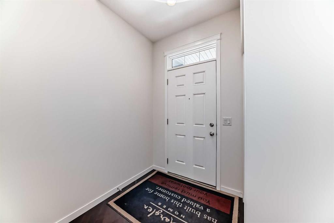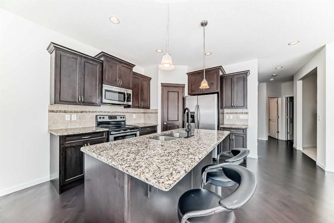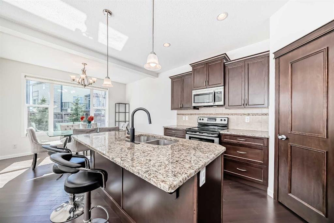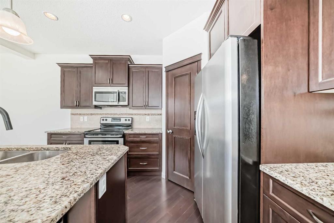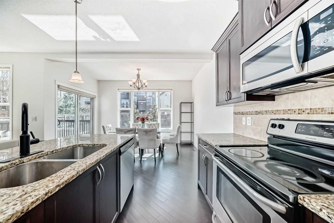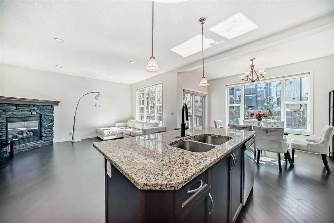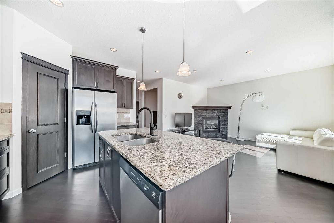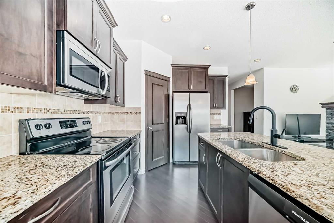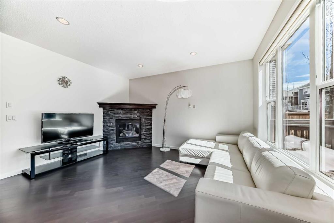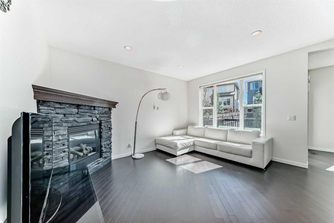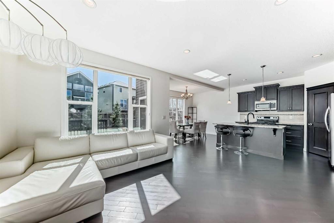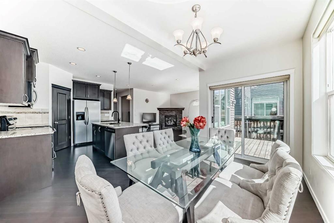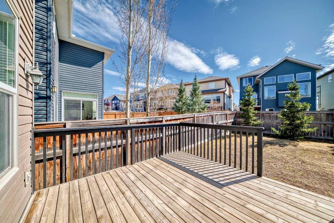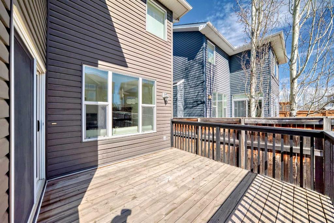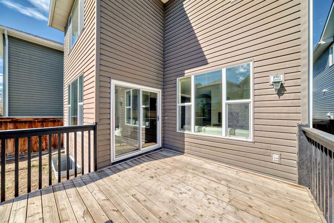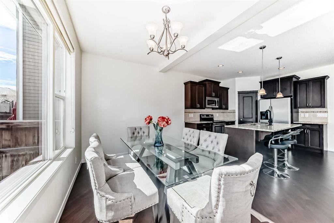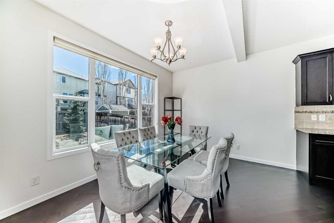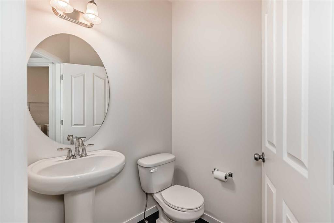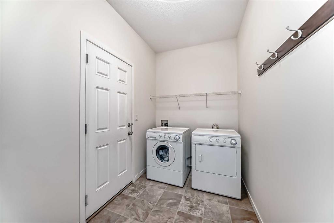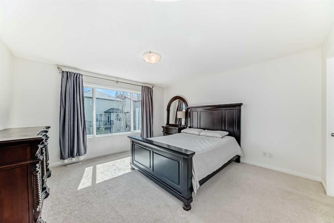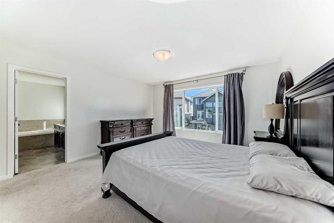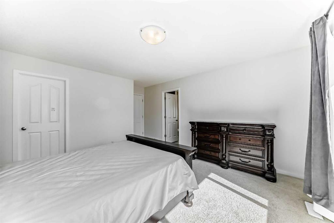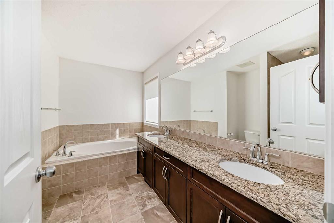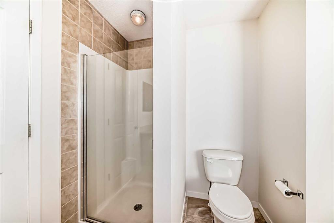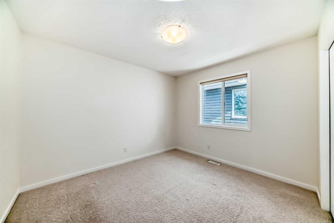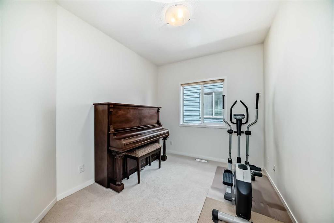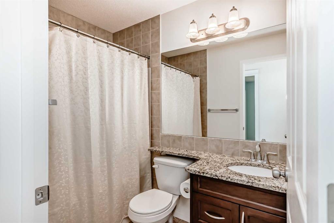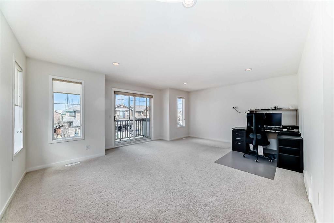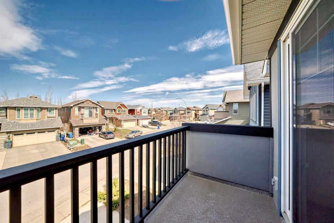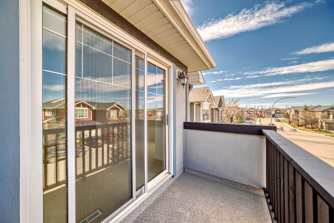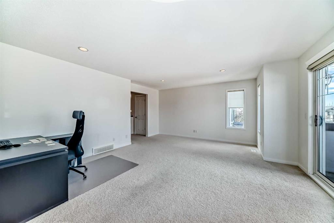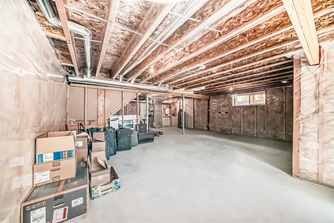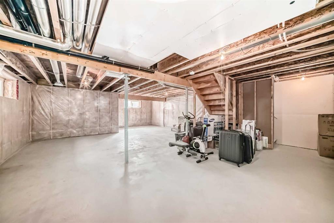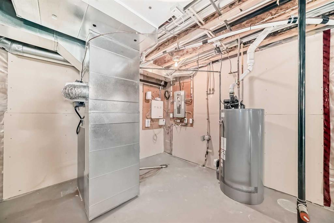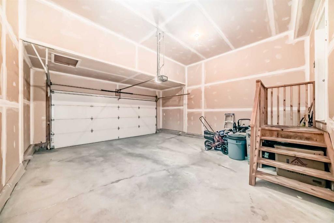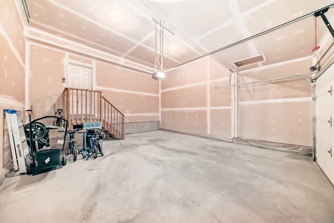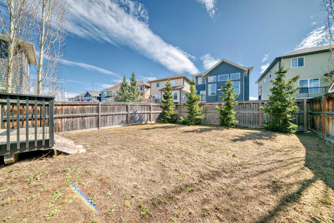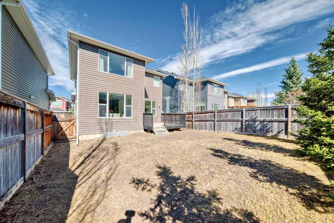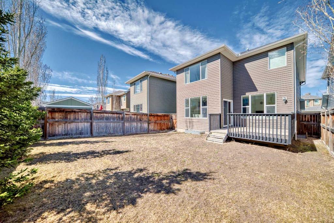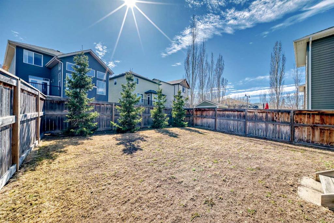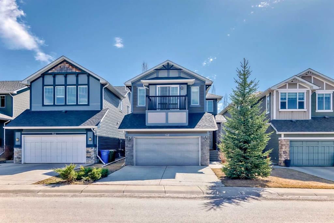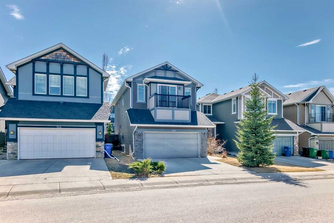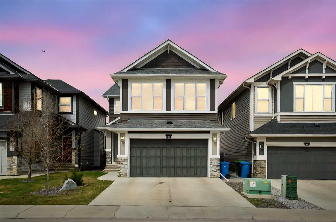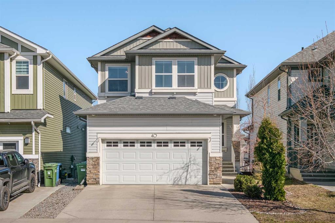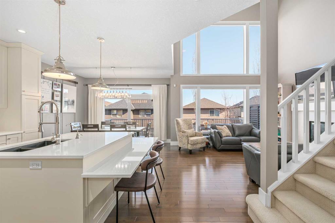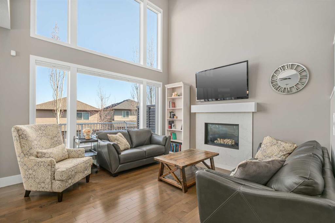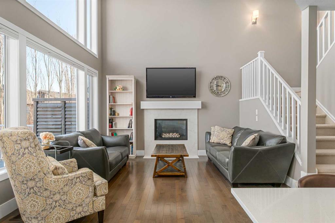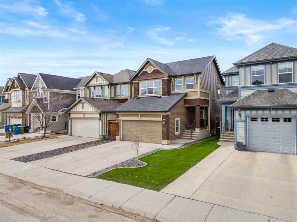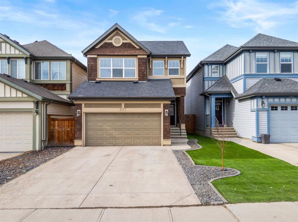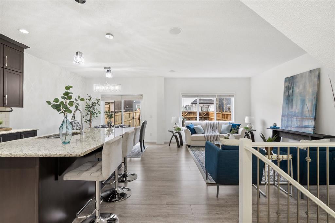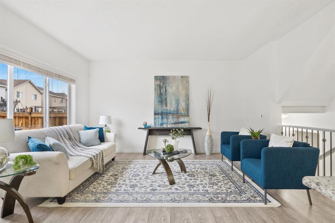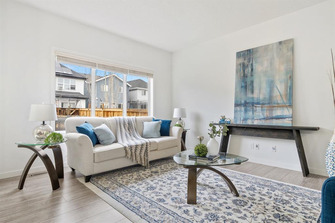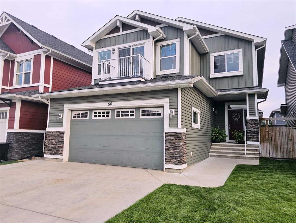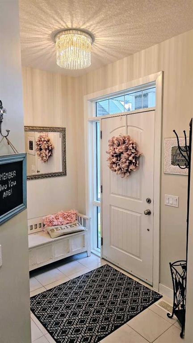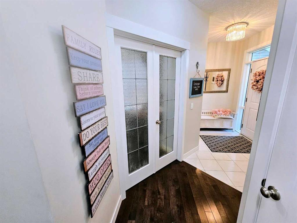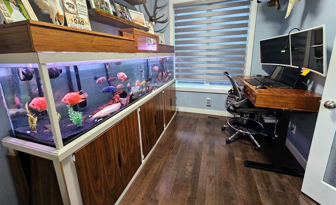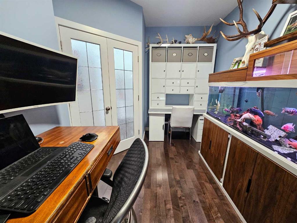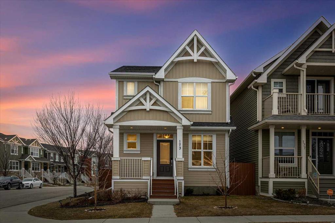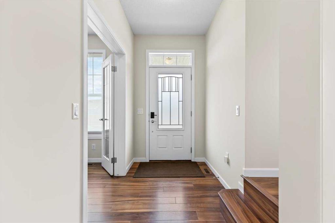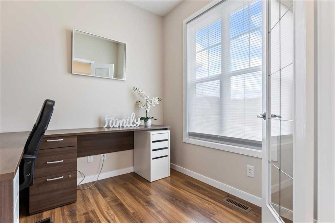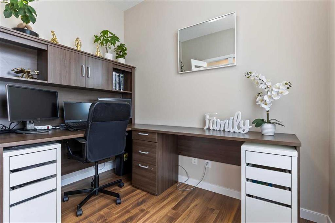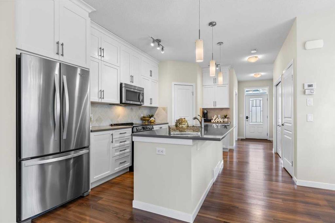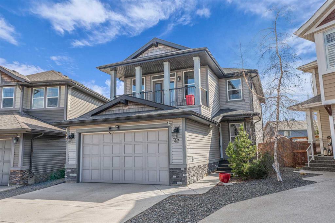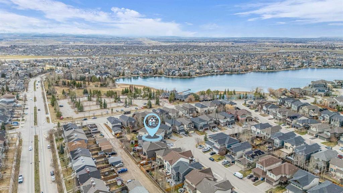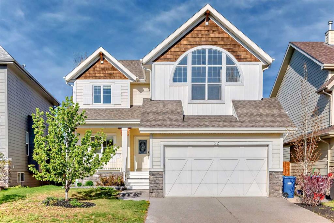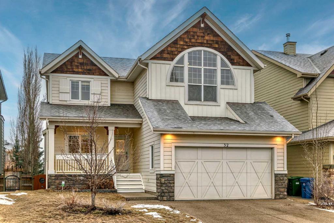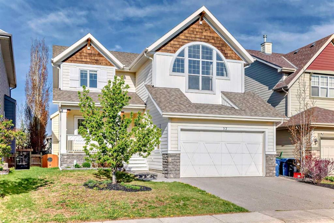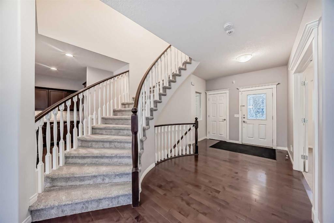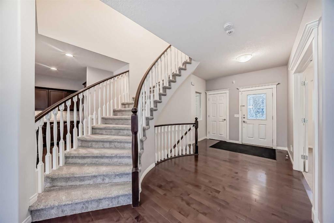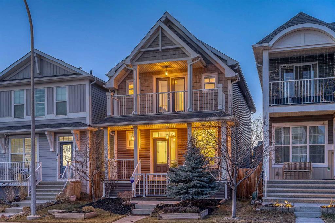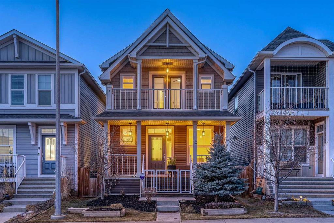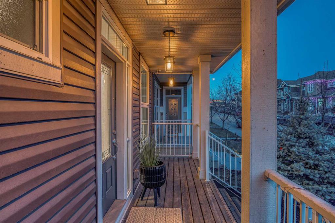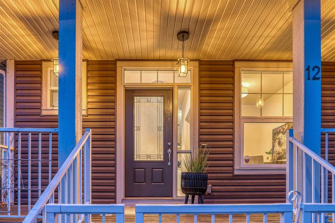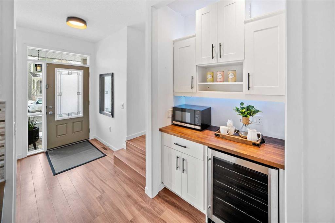148 Auburn Glen Heights SE
Calgary T3M 0N3
MLS® Number: A2213800
$ 821,000
3
BEDROOMS
2 + 1
BATHROOMS
2,111
SQUARE FEET
2009
YEAR BUILT
Welcome to this beautifully upgraded first owner home in the highly sought-after lake community of Auburn Bay. Ideally located on a quiet area, this charming 2-storey house backs onto scenic green space and is just steps from Lakeshore Middle School, Prince of Peace School, playgrounds, walking paths, and Auburn Bay Lake. The main floor features 9-foot ceilings, hardwood floors, a spacious decent kitchen with quartz countertops, stainless steel appliances. A bright dining nook with facing south, cozy living room with gas fireplace, and an office or a piano studio complete the space. Upstairs, you’ll find a large bonus room, three spacious bedrooms, a 4-piece bathroom. The primary bedroom is facing south, plenty of natural light shines in all the time; and it includes a luxurious 5-piece ensuite with dual vanities, a deep soaker tub, a glass shower, and a walk-in closet with built-ins. Additional highlights include AC system (2023). The unfinished basement offers endless possibilities for future development. Outside, enjoy a private, landscaped backyard that was just finished spring cleaning by professionals. Auburn Bay is known for its year-round community events including fireworks, a Christmas parade, and a spring triathlon, making this the perfect place to call home!
| COMMUNITY | Auburn Bay |
| PROPERTY TYPE | Detached |
| BUILDING TYPE | House |
| STYLE | 2 Storey |
| YEAR BUILT | 2009 |
| SQUARE FOOTAGE | 2,111 |
| BEDROOMS | 3 |
| BATHROOMS | 3.00 |
| BASEMENT | Full, Unfinished |
| AMENITIES | |
| APPLIANCES | Central Air Conditioner, Dishwasher, Dryer, Electric Stove, Garage Control(s), Microwave Hood Fan, Range Hood, Refrigerator, Washer, Window Coverings |
| COOLING | Central Air |
| FIREPLACE | Gas |
| FLOORING | Carpet, Hardwood |
| HEATING | Fireplace(s), Forced Air, Natural Gas |
| LAUNDRY | Laundry Room |
| LOT FEATURES | Landscaped, Private, Rectangular Lot |
| PARKING | Double Garage Attached |
| RESTRICTIONS | None Known |
| ROOF | Asphalt Shingle |
| TITLE | Fee Simple |
| BROKER | Everest Realty and Property Management Corp. |
| ROOMS | DIMENSIONS (m) | LEVEL |
|---|---|---|
| Entrance | 6`7" x 5`5" | Main |
| 2pc Bathroom | 5`2" x 5`4" | Main |
| Laundry | 9`7" x 5`11" | Main |
| Office | 10`6" x 9`0" | Main |
| Living Room | 14`7" x 10`11" | Main |
| Kitchen | 11`9" x 10`1" | Main |
| Dining Room | 13`5" x 7`6" | Main |
| Bonus Room | 19`0" x 15`4" | Upper |
| Bedroom | 10`0" x 11`2" | Upper |
| 4pc Bathroom | 8`0" x 4`11" | Upper |
| Bedroom | 10`0" x 11`3" | Upper |
| Bedroom - Primary | 13`5" x 14`0" | Upper |
| 5pc Ensuite bath | 11`2" x 8`8" | Upper |
| Walk-In Closet | 8`0" x 4`5" | Upper |
| Balcony | 9`1" x 4`7" | Upper |

