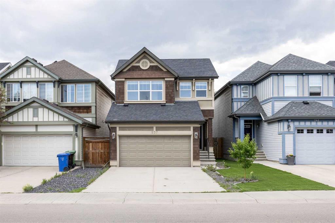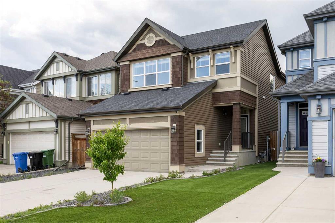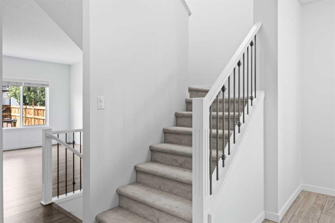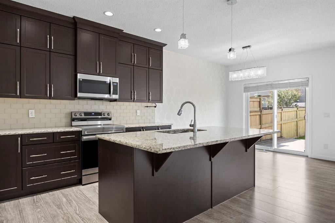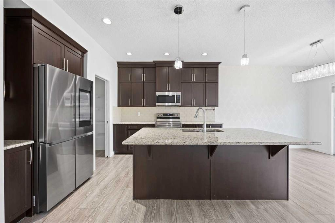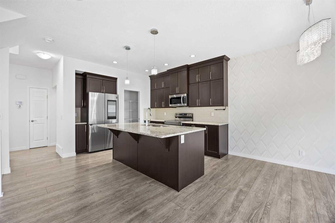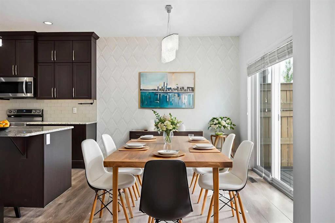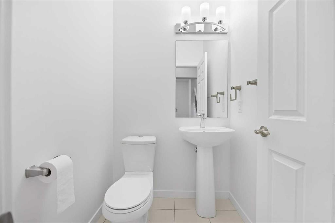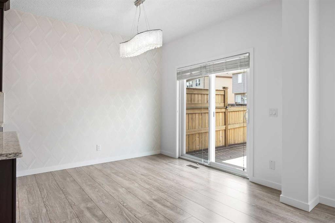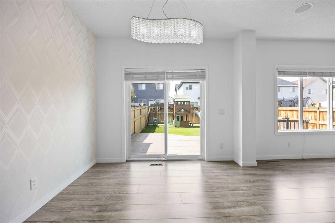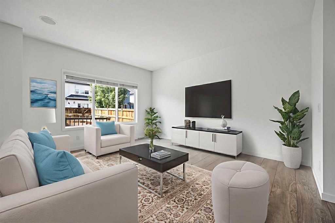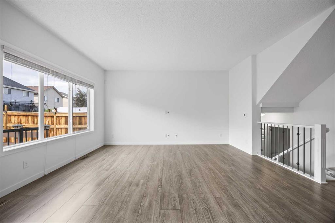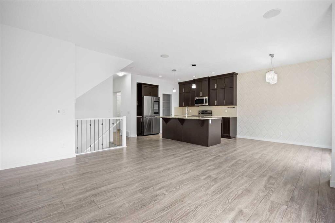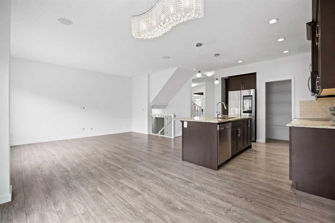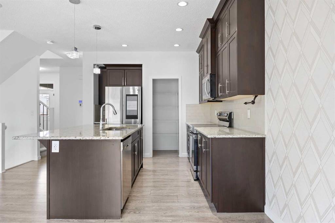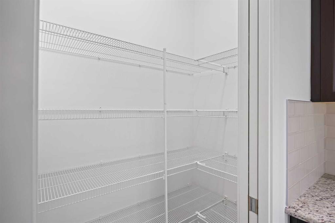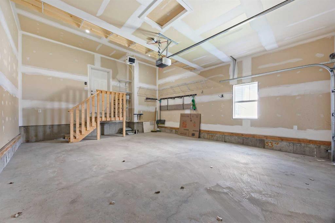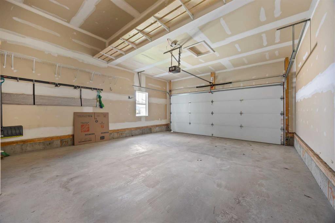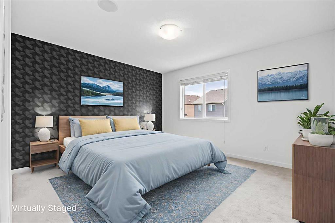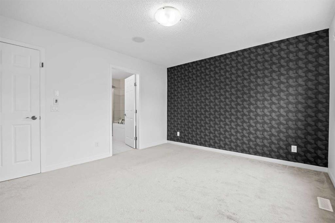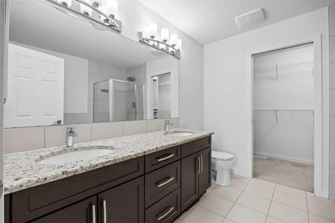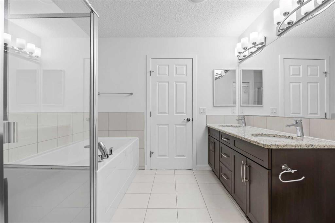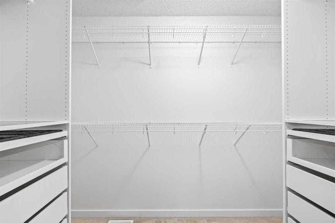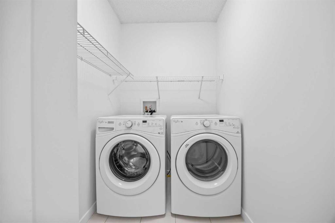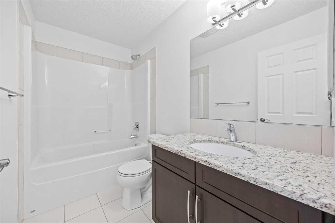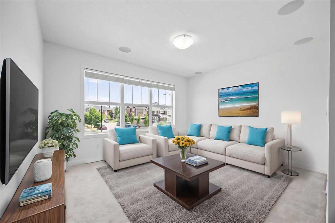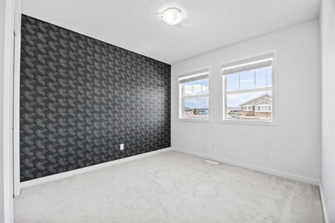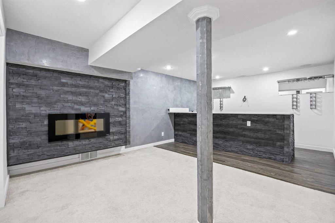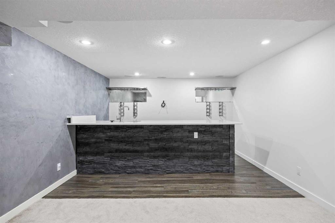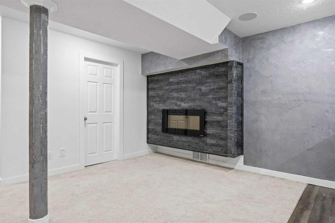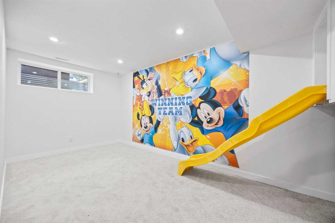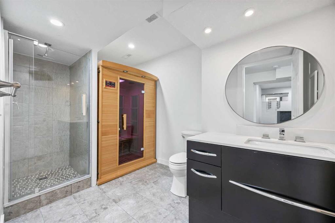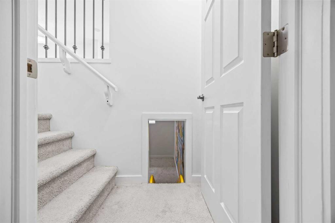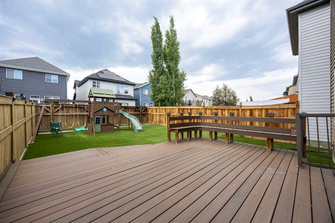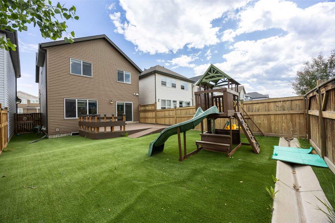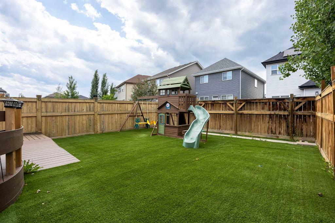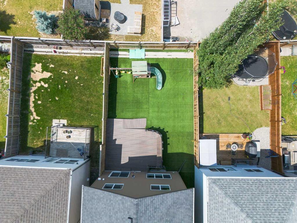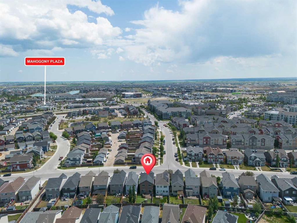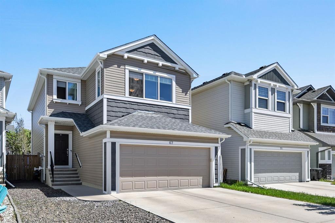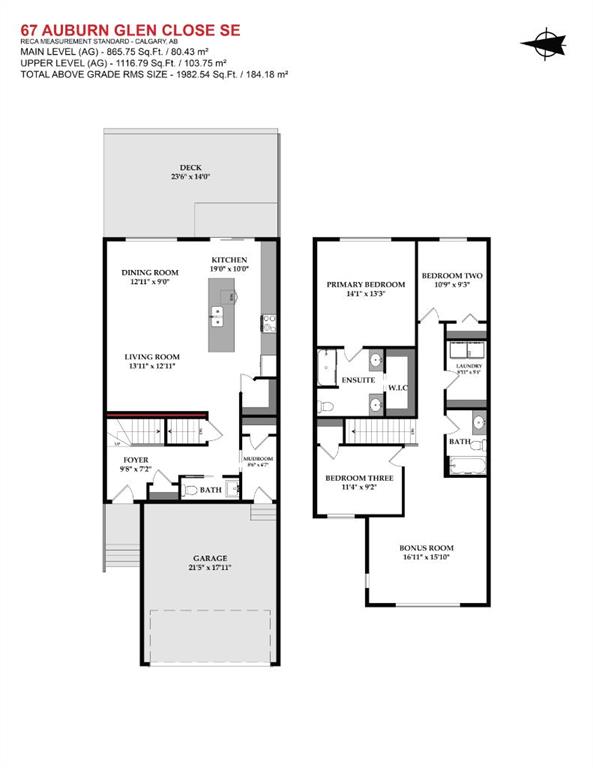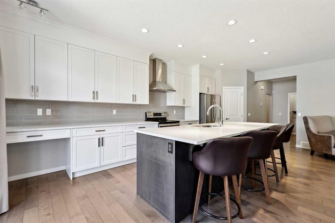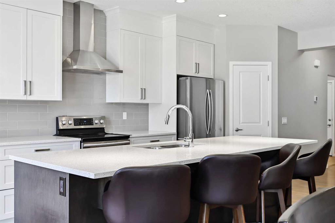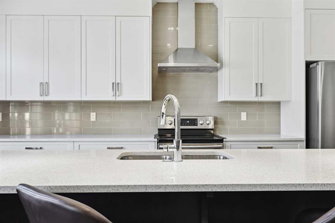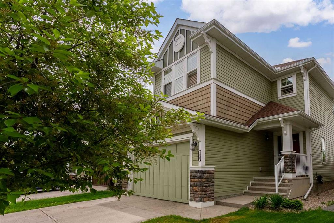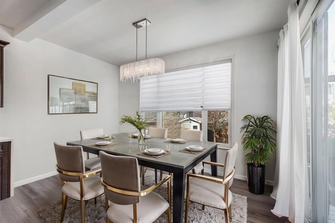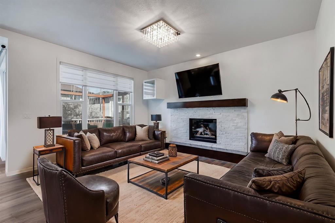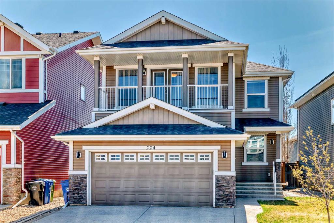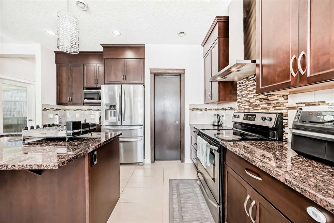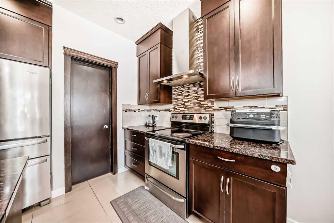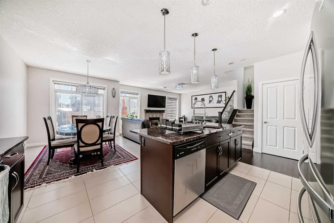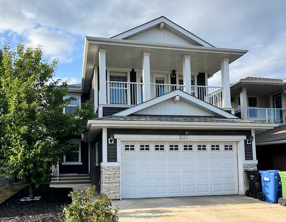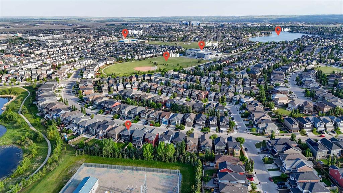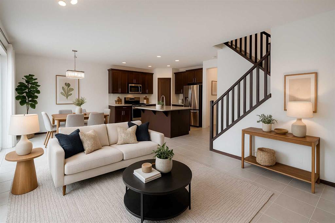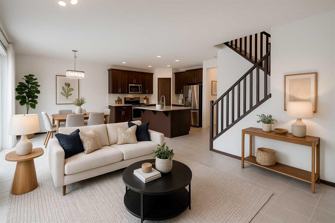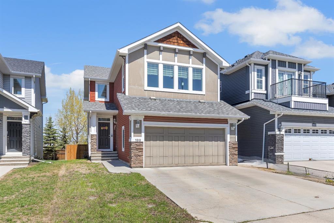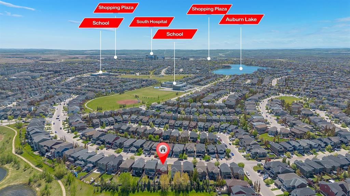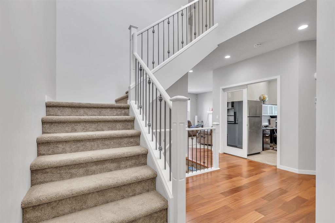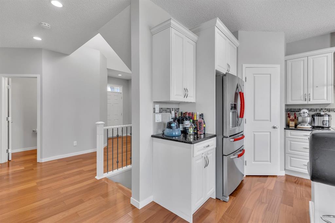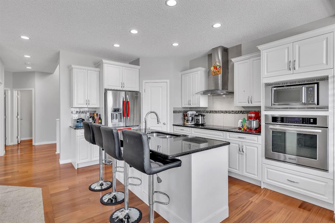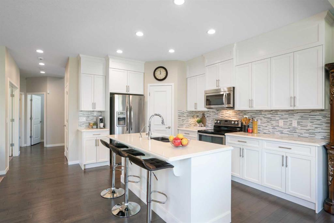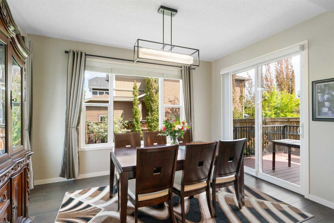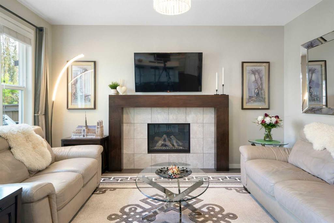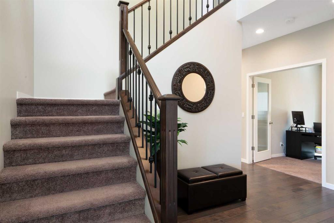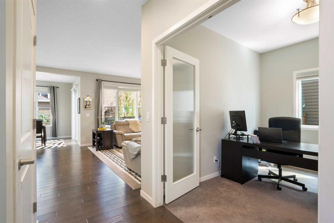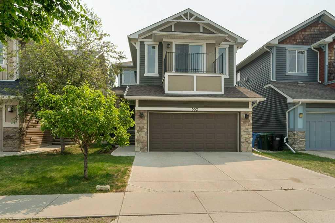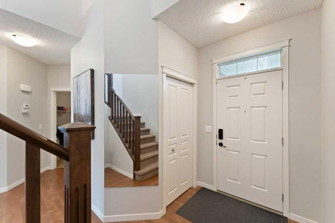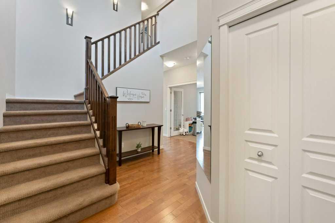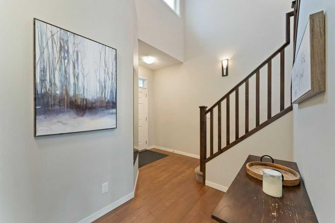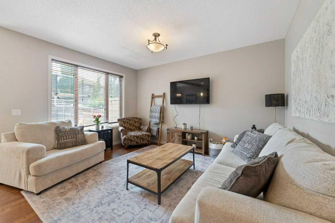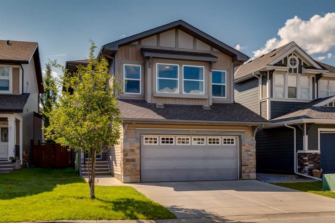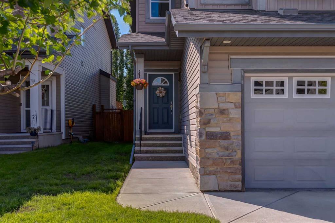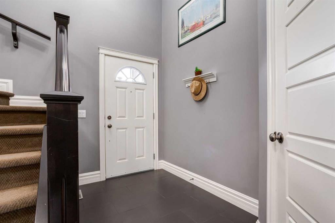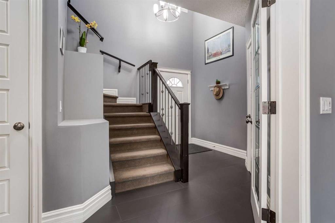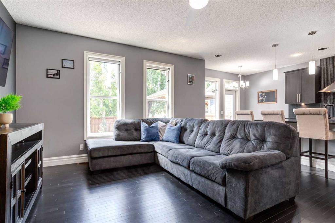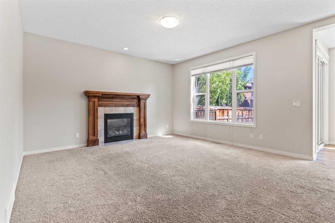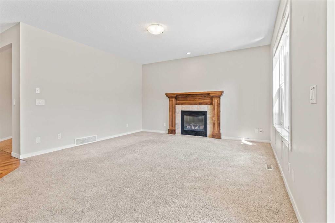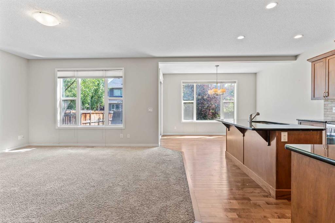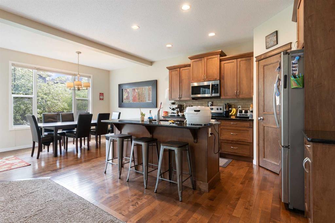237 Auburn Meadows Boulevard SE
Calgary T3M 2E6
MLS® Number: A2233128
$ 765,000
4
BEDROOMS
3 + 1
BATHROOMS
1,786
SQUARE FEET
2014
YEAR BUILT
Nestled in the vibrant, family-friendly lake community of Auburn Bay, this beautifully maintained home offers a rare combination of function, fun, and modern convenience. Spanning 1,786.31 sq ft above grade, this thoughtfully designed two-storey home features 4 generously sized bedrooms and 3.5 well-appointed bathrooms, providing ample space for families of all sizes. From the moment you arrive, you’ll appreciate the curb appeal created by the low-maintenance landscaping with professionally installed artificial grass in both the front and back yards—perfect for a green, polished look without the hassle of mowing or watering. Step inside to discover a warm, inviting main level with a seamless flow between the open-concept kitchen, dining, and living areas—ideal for both everyday living and entertaining. Large windows allow for plenty of natural light, while modern finishes and quality craftsmanship are evident throughout. Upstairs, you’ll find a spacious primary suite with a walk-in closet and ensuite, along with two additional bedrooms and a full bathroom.The fully finished basement is a true standout, offering a wealth of unique features. A cozy fireplace adds warmth and ambiance to the large family room, while the custom wet bar makes hosting movie nights or gatherings a breeze. The basement also includes a fourth bedroom with a one-of-a-kind built-in slide—an exciting touch for children or guests—alongside a full bathroom complete with a relaxing sauna, creating a private spa experience at home. Step outside to a private, fully fenced backyard that’s as functional as it is fun. Enjoy warm summer days while the kids play on the built-in playground, or take a short stroll to the stunning Auburn Bay lake, where year-round activities like swimming, skating, and paddleboarding await. Conveniently located just minutes from top amenities, this home is within walking distance to schools, shopping centers, and public transit. You’ll also be close to the Seton Urban District, featuring the South Health Campus hospital, YMCA, restaurants, and entertainment options. Whether you're seeking an active lifestyle, a family-friendly environment, or a home full of character and comfort, this property truly has it all.
| COMMUNITY | Auburn Bay |
| PROPERTY TYPE | Detached |
| BUILDING TYPE | House |
| STYLE | 2 Storey |
| YEAR BUILT | 2014 |
| SQUARE FOOTAGE | 1,786 |
| BEDROOMS | 4 |
| BATHROOMS | 4.00 |
| BASEMENT | Finished, Full |
| AMENITIES | |
| APPLIANCES | Bar Fridge, Dishwasher, Dryer, Electric Range, Microwave Hood Fan, Refrigerator, Washer |
| COOLING | None |
| FIREPLACE | Electric |
| FLOORING | Carpet, Tile, Vinyl Plank |
| HEATING | Forced Air |
| LAUNDRY | Laundry Room, Upper Level |
| LOT FEATURES | Back Yard, City Lot, Cleared, Front Yard, Interior Lot, Landscaped, Level, Low Maintenance Landscape, Private, Rectangular Lot, Street Lighting |
| PARKING | Double Garage Attached |
| RESTRICTIONS | Utility Right Of Way |
| ROOF | Asphalt Shingle |
| TITLE | Fee Simple |
| BROKER | Brilliant Realty |
| ROOMS | DIMENSIONS (m) | LEVEL |
|---|---|---|
| Game Room | 31`1" x 22`2" | Basement |
| Bedroom | 8`3" x 14`11" | Basement |
| 3pc Bathroom | 11`8" x 7`1" | Basement |
| Furnace/Utility Room | 9`6" x 7`7" | Basement |
| Dining Room | 10`6" x 9`10" | Main |
| Living Room | 12`7" x 15`7" | Main |
| Foyer | 7`0" x 7`9" | Main |
| 2pc Bathroom | 4`11" x 4`10" | Main |
| Kitchen | 10`6" x 13`4" | Main |
| Bedroom - Primary | 13`3" x 12`0" | Second |
| Bedroom | 9`3" x 13`2" | Second |
| Laundry | 9`1" x 4`11" | Second |
| Bedroom | 9`8" x 12`5" | Second |
| Family Room | 12`11" x 11`0" | Second |
| 4pc Bathroom | 9`1" x 4`11" | Second |
| 5pc Ensuite bath | 9`0" x 8`11" | Second |

