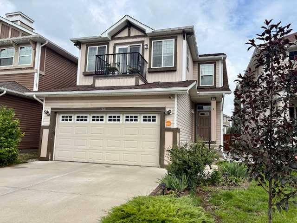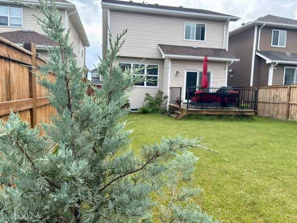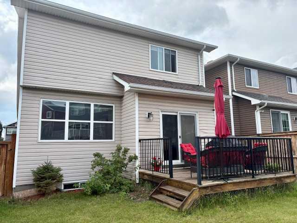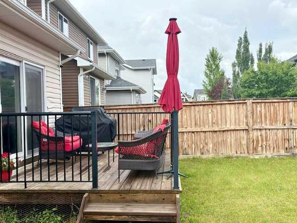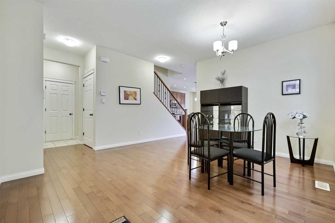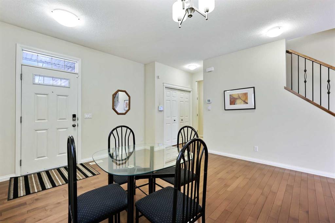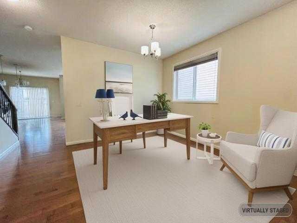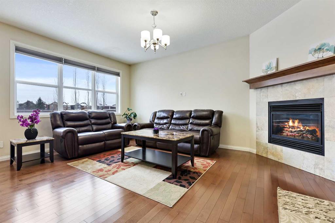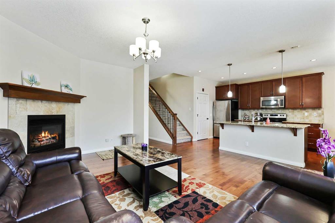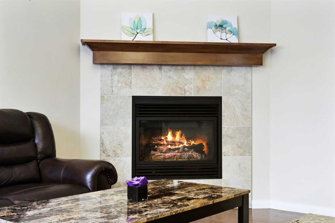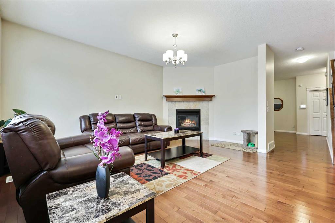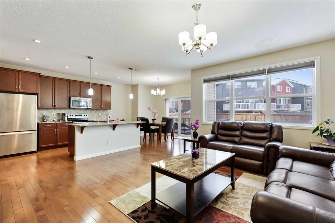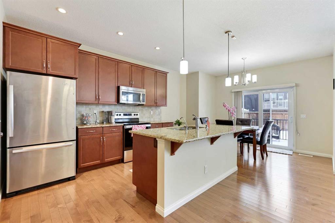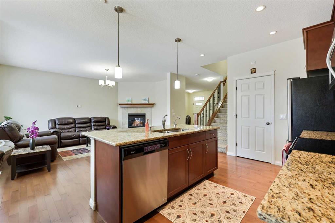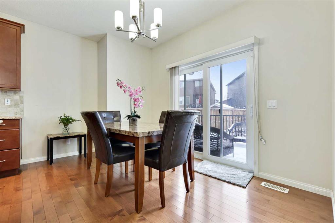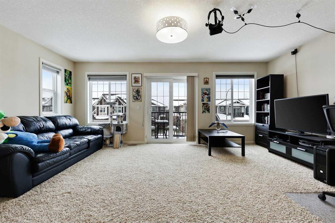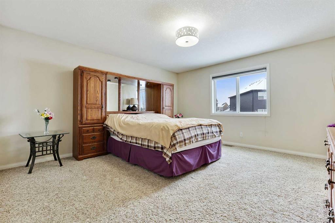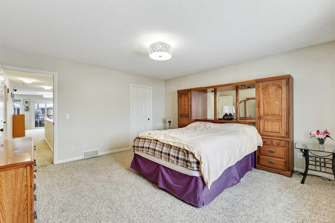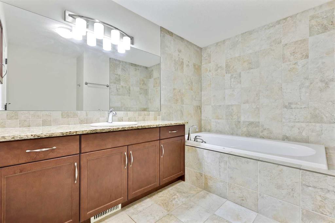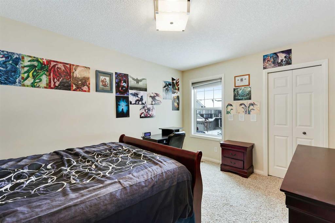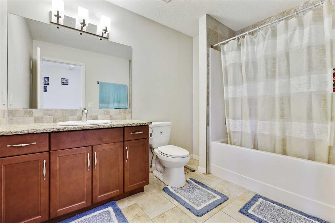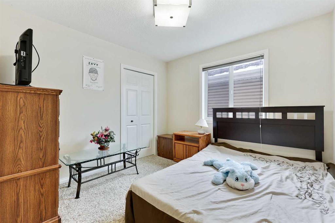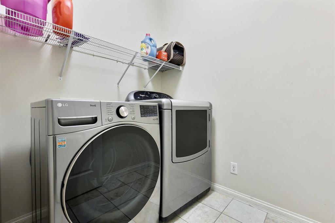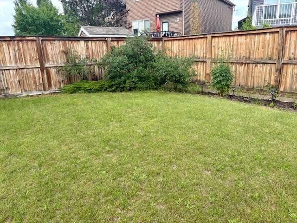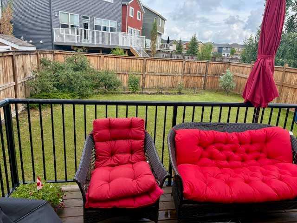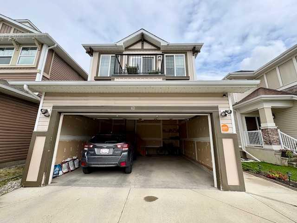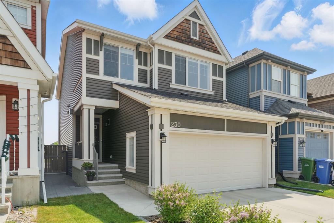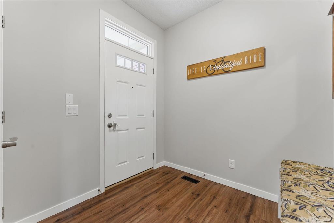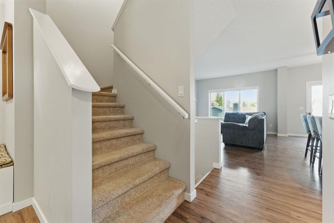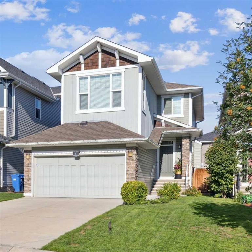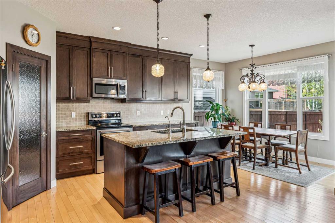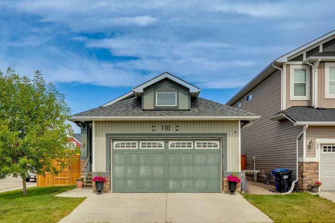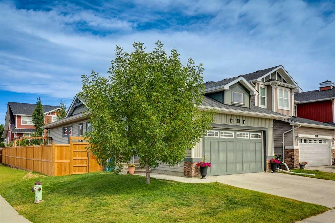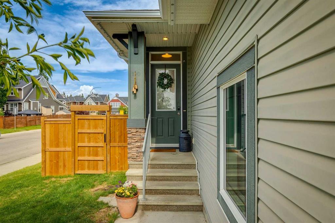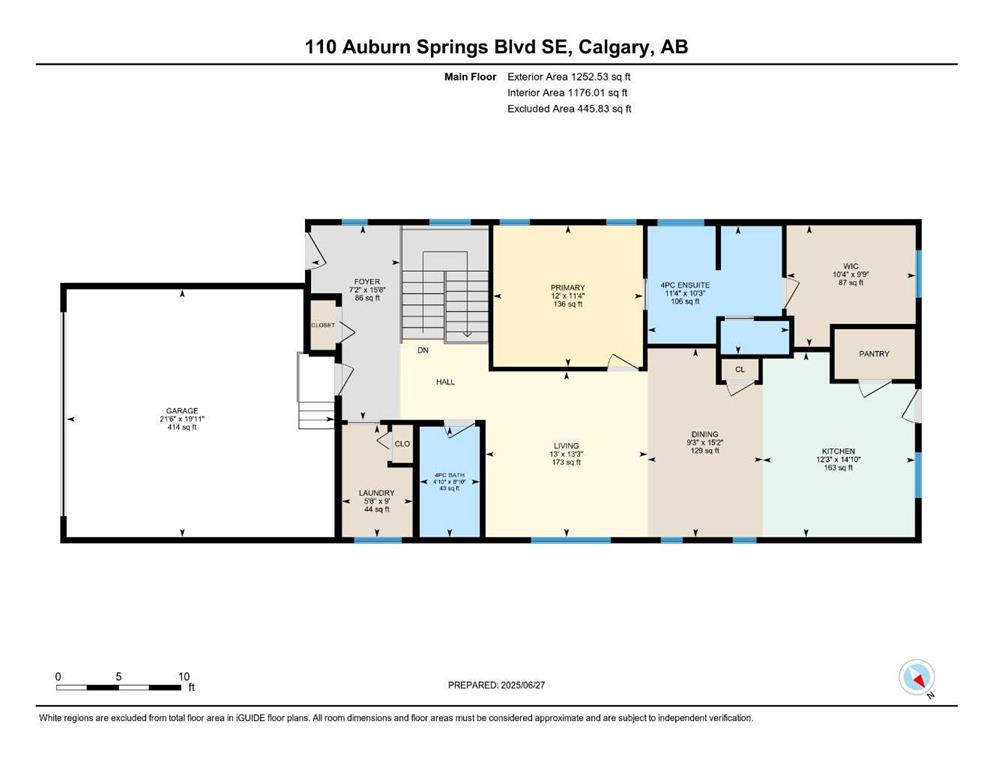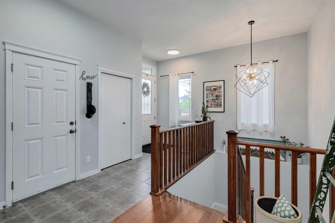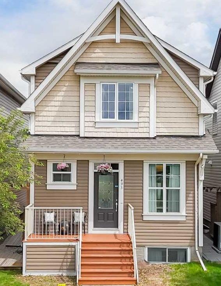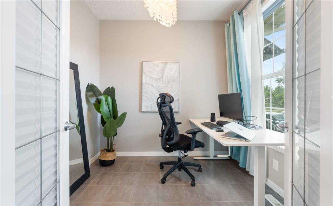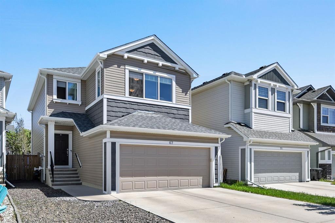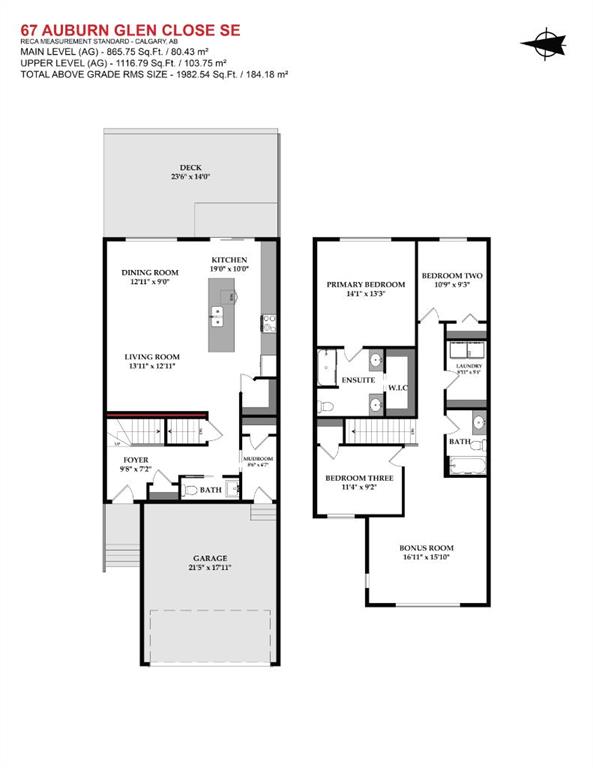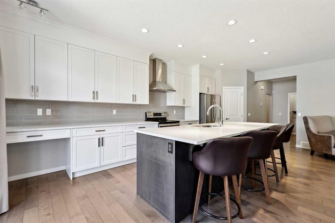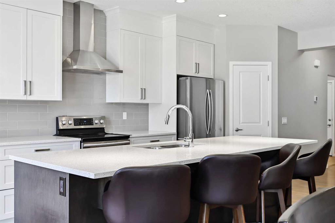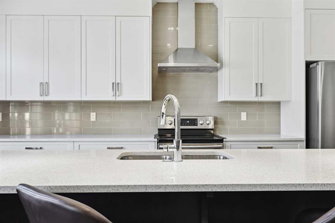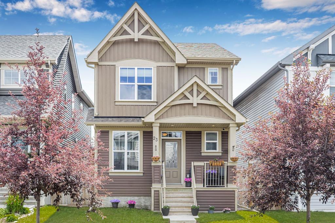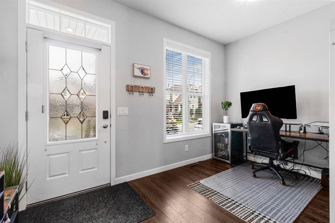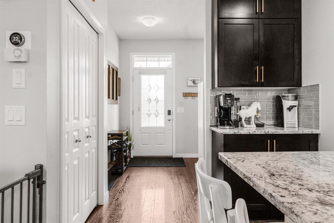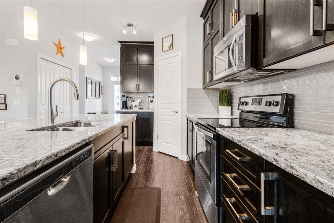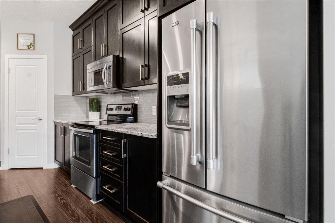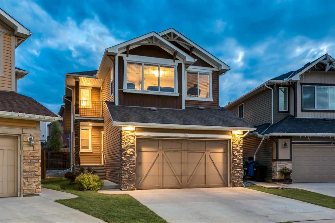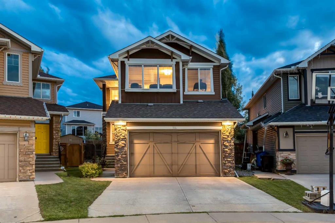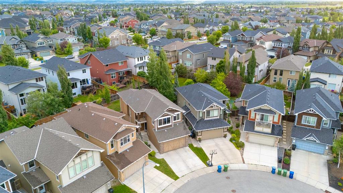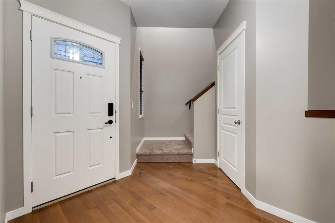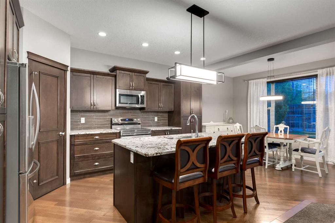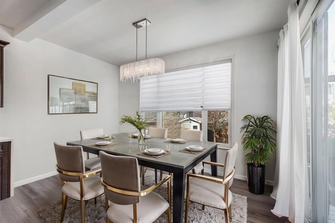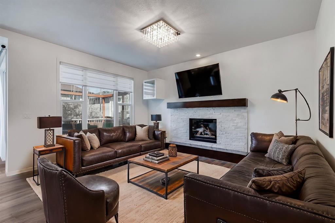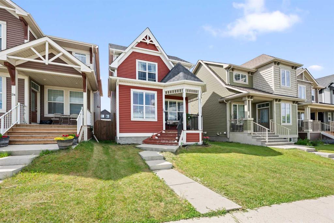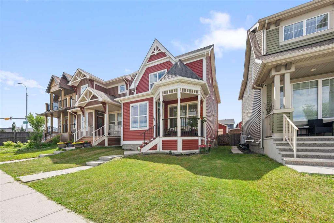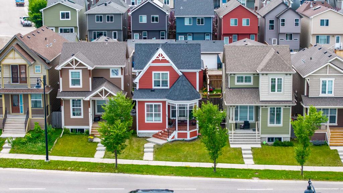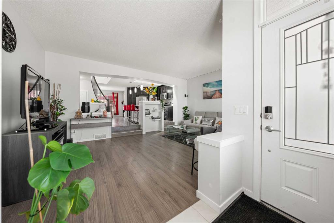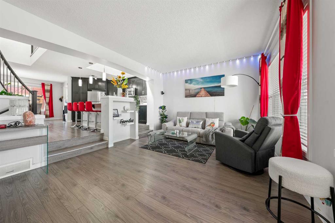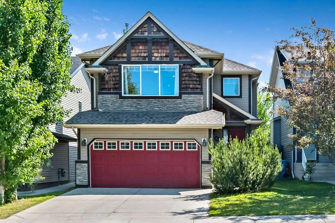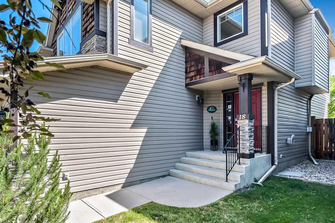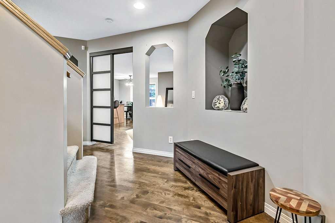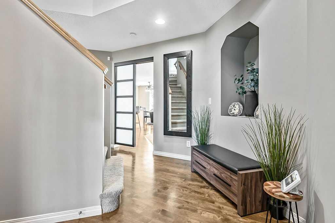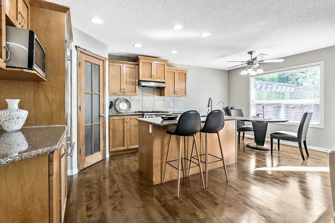63 Auburn Crest Way SE
Calgary T3M 1T8
MLS® Number: A2240818
$ 680,000
3
BEDROOMS
2 + 1
BATHROOMS
2,151
SQUARE FEET
2013
YEAR BUILT
***OPEN HOUSE SUNDAY July 20 (1-4PM)***Welcome to 63 Auburn Crest Way – a warm and welcoming retreat in the heart of Auburn Bay, one of Calgary’s most loved lake communities. Thoughtfully designed with family living in mind, this beautifully maintained home offers a comfortable blend of style, functionality, and space to grow. Step inside to an open-concept main floor where rich maple hardwood floors and a cozy corner fireplace create the perfect backdrop for both relaxed evenings and lively gatherings. The kitchen is a true standout with granite countertops, maple cabinetry, stainless steel appliances (including a brand-new stove), a garburator, and a fridge with ice maker – ideal for everything from casual breakfasts to holiday baking.A main floor flex room provides options for a home office, playroom, or reading nook, and the tucked-away powder room adds convenience. Laundry is also on the main floor, featuring a brand-new washer to help keep up with daily routines. The insulated double attached garage offers plenty of room for parking, storage, and weekend projects. Upstairs, the spacious bonus room opens onto a private balcony with partial mountain views – a perfect spot for morning coffee or winding down after a long day. The primary suite includes a walk-in closet and a private en-suite with jetted tub (never used, sold as-is), while two additional bedrooms and a full bath complete the upper level. Enjoy year-round comfort with central air conditioning, a humidifier, water softener with mineral filtering, and festive-ready LED exterior lighting for every celebration. The unfinished basement features two large windows and a bathroom rough-in – ready for your future plans. Out back, the yard is set up for easy enjoyment with a large deck and low-maintenance curb appeal. Located on a quiet street close to parks, schools, shopping, and of course, the lake, beach, and year-round activities that Auburn Bay is known for – this home offers a lifestyle that’s easy to fall in love with. Come see for yourself – this could be the start of something truly special.
| COMMUNITY | Auburn Bay |
| PROPERTY TYPE | Detached |
| BUILDING TYPE | House |
| STYLE | 2 Storey |
| YEAR BUILT | 2013 |
| SQUARE FOOTAGE | 2,151 |
| BEDROOMS | 3 |
| BATHROOMS | 3.00 |
| BASEMENT | Full, Unfinished |
| AMENITIES | |
| APPLIANCES | Dishwasher, Dryer, Electric Stove, Garage Control(s), Garburator, Microwave Hood Fan, Refrigerator, Washer |
| COOLING | Central Air |
| FIREPLACE | Gas, Living Room |
| FLOORING | Carpet, Ceramic Tile, Hardwood |
| HEATING | Fireplace(s), Forced Air, Natural Gas |
| LAUNDRY | Main Level |
| LOT FEATURES | Low Maintenance Landscape, Rectangular Lot, Street Lighting, Yard Drainage |
| PARKING | Concrete Driveway, Double Garage Attached, Garage Door Opener |
| RESTRICTIONS | None Known |
| ROOF | Asphalt Shingle |
| TITLE | Fee Simple |
| BROKER | eXp Realty |
| ROOMS | DIMENSIONS (m) | LEVEL |
|---|---|---|
| Living Room | 17`7" x 11`11" | Main |
| Office | 10`4" x 8`6" | Main |
| Dining Room | 11`1" x 8`4" | Main |
| Foyer | 10`11" x 6`3" | Main |
| Kitchen | 11`4" x 9`6" | Main |
| Laundry | 7`1" x 5`6" | Main |
| 2pc Bathroom | 7`1" x 3`1" | Main |
| Other | 11`7" x 9`9" | Main |
| Bonus Room | 19`0" x 13`5" | Second |
| Bedroom - Primary | 14`11" x 14`4" | Second |
| Bedroom | 14`3" x 10`2" | Second |
| Bedroom | 10`2" x 9`11" | Second |
| Balcony | 6`11" x 4`9" | Second |
| 4pc Ensuite bath | 10`1" x 6`7" | Second |
| 4pc Bathroom | 9`11" x 7`0" | Second |

