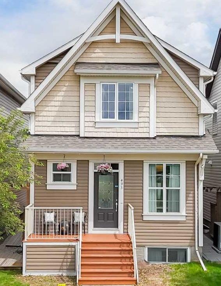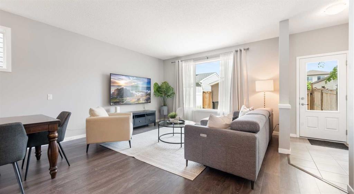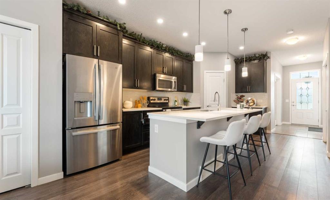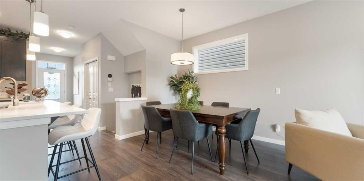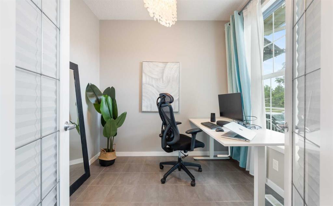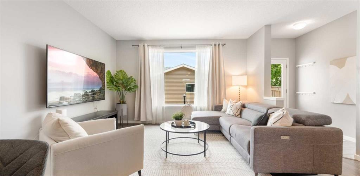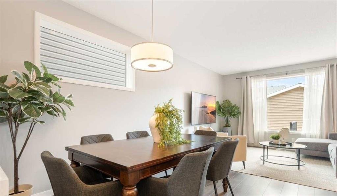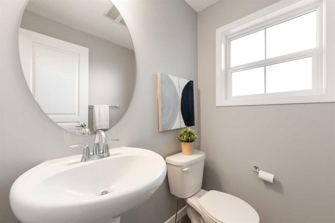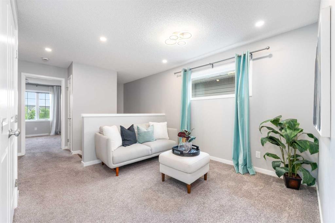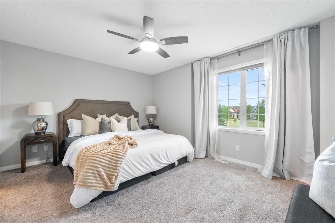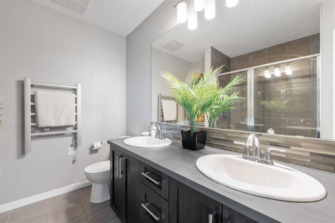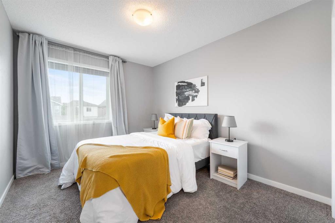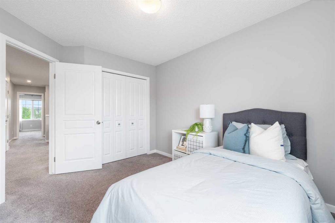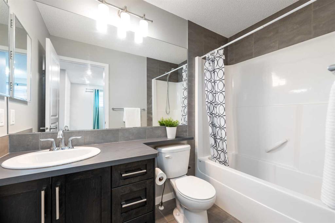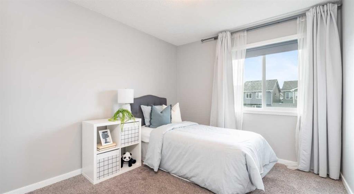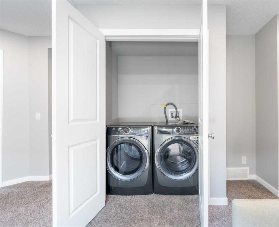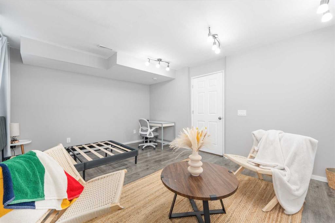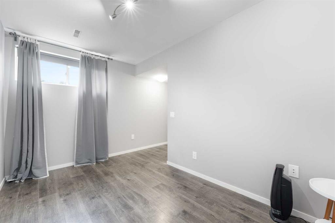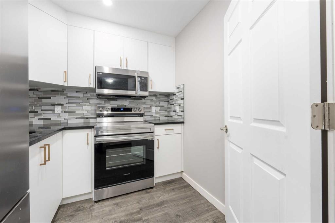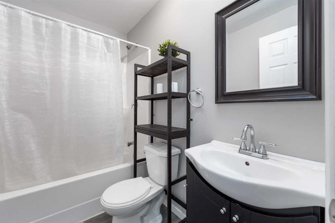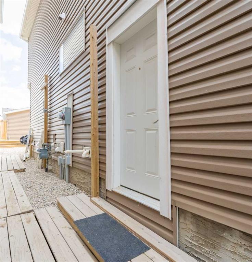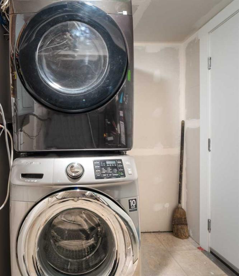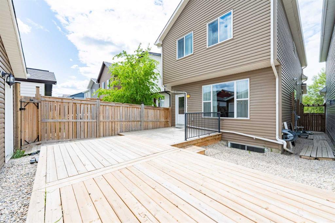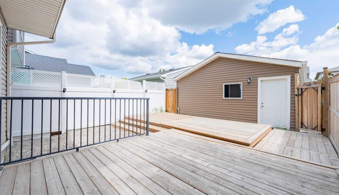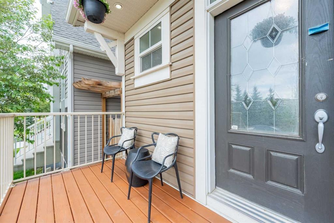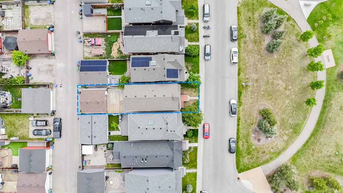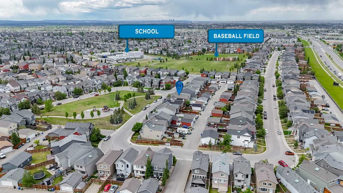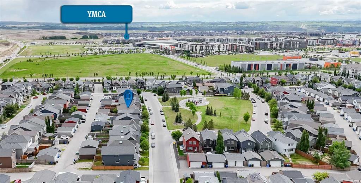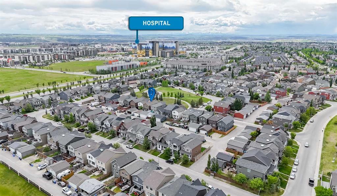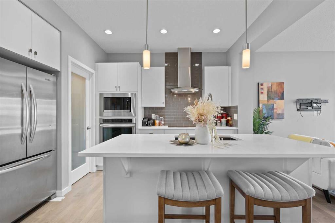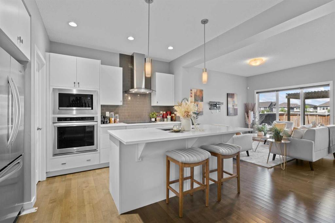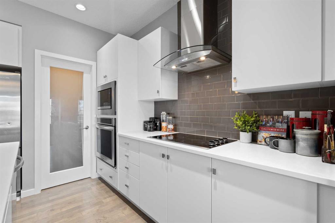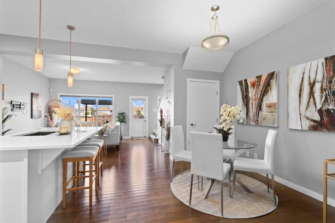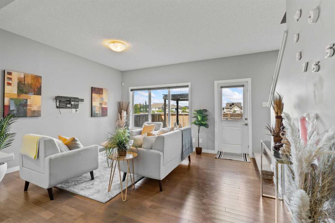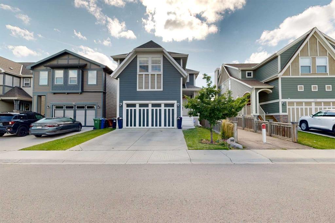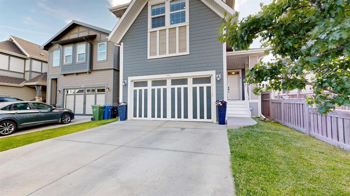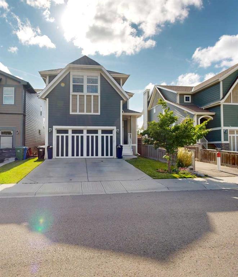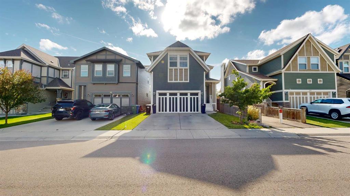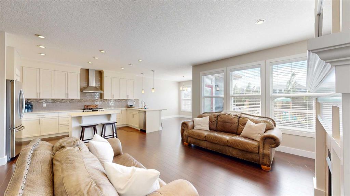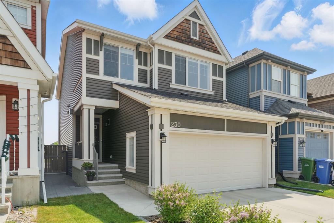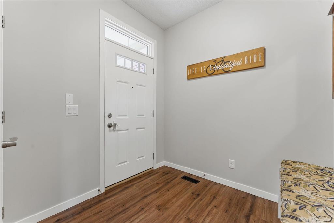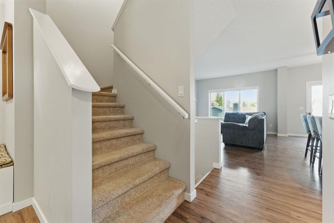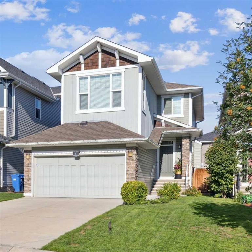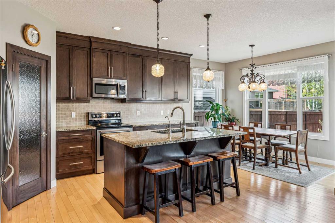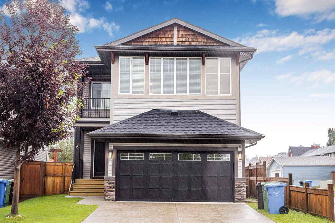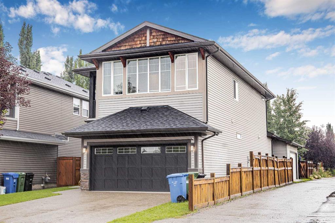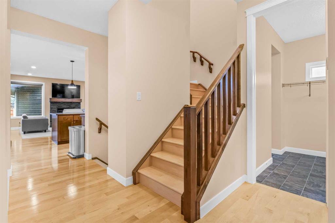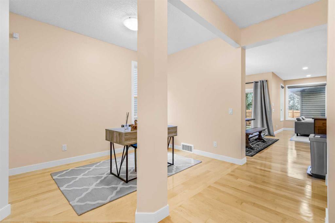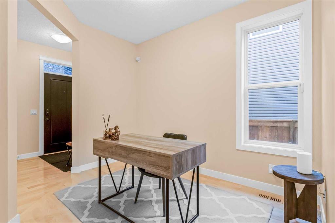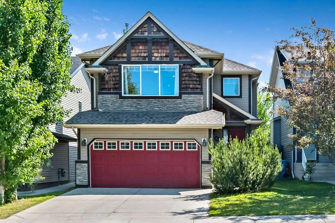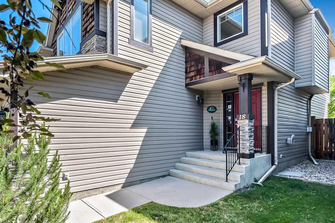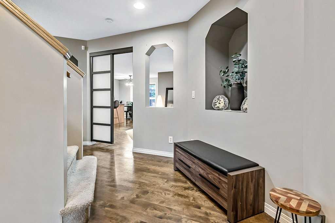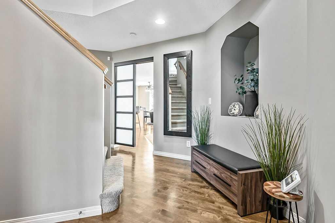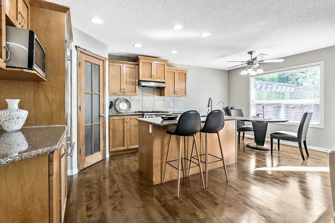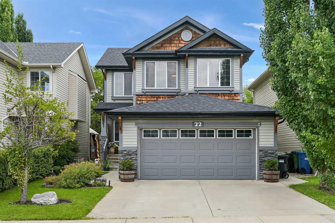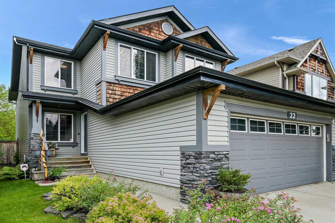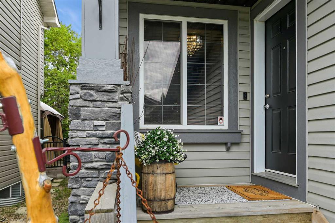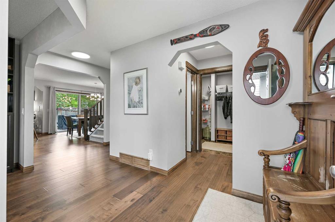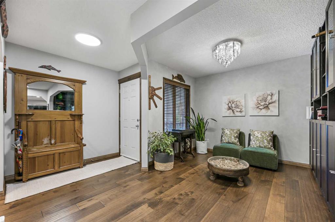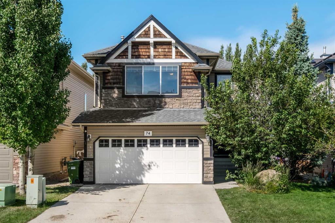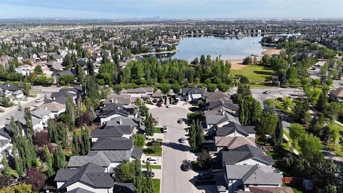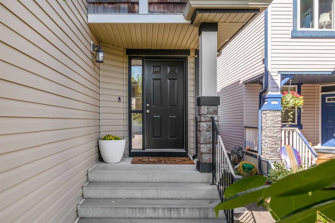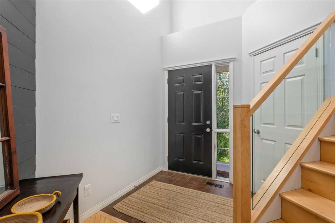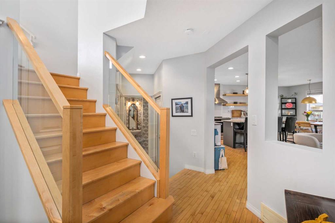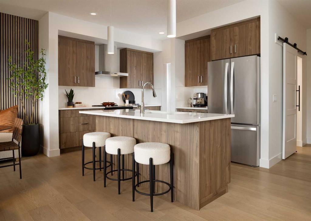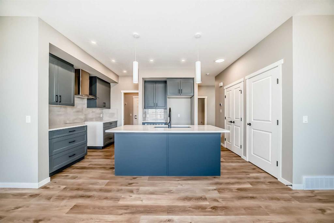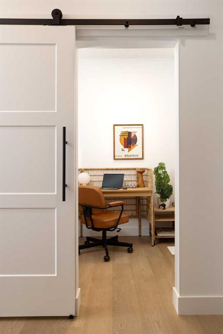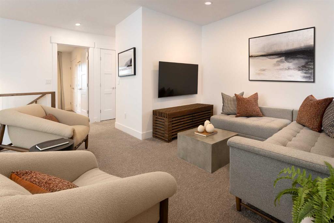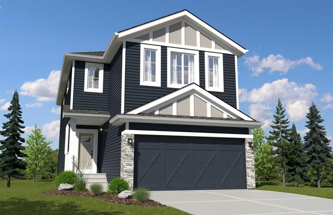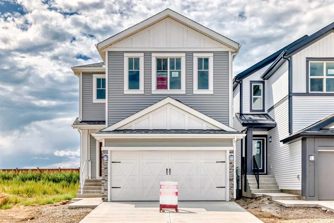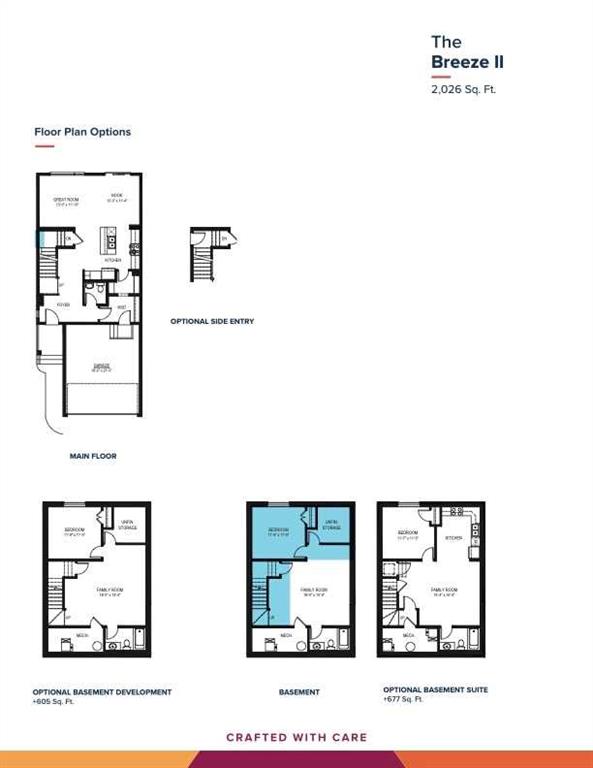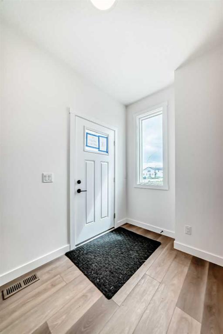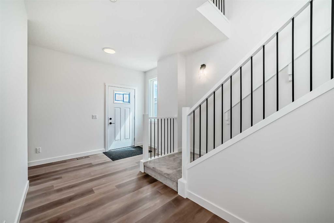493 Auburn Crest Way SE
Calgary T3M 1P9
MLS® Number: A2242596
$ 719,900
5
BEDROOMS
3 + 1
BATHROOMS
1,687
SQUARE FEET
2014
YEAR BUILT
OPEN HOUSE Sat/ Sun Aug 2nd/ 3rd from 1:00pm-3:00pm Welcome to this upgraded, income-generating home in the award-winning lake community of Auburn Bay where lifestyle meets smart investment. This beautifully maintained, park-front property offers almost 2500 sqft of developed living space, a fully LEGAL BASEMENT SUITE and a new double detached garage (2023) equipped with an EV charging port perfect for multi-generational families or savvy investors, first time home buyers. The main floor features soaring 9-foot ceilings, wide plank hardwood flooring and a bright, open-concept layout that flows effortlessly from the front flex room/office to the living and dining area and into a chef-inspired kitchen boasting quartz countertops, extended-height cabinetry pot lights stainless steel appliances a massive island and corner pantry . Large windows bring in ample natural light from the west-facing front yard and east-facing backyard. Upstairs, enjoy a spacious **bonus room with new pot lights** and separation between the primary suite featuring a dual-vanity ensuite, walk-in closet and stand-up shower and two additional bedrooms plus a full bath. The washer and dryer (2024) in the upper-level laundry add extra convenience. The Legal basement suite (2024) includes two bedrooms, a full kitchen, 4-piece bathroom, new appliances (fridge, stove, microwave – 2023), and its own laundry (dryer 2024) House is freshly painted offering a clean, move-in-ready space. Additional features include: New hot water tank and water softener (2022), Landscaping and front deck recently refreshed and stained, Fully fenced backyard with a full-length treated wood deck. Location is everything! You're just steps from green spaces, minutes to Auburn Bay Lake top-rated schools, the South Health Campus, Seton YMCA restaurants, shops, and transit. Don’t miss this rare opportunity to own a turnkey property with legal suite potential, modern upgrades, and the lifestyle benefits of living in one of Calgary’s most beloved lake communities.
| COMMUNITY | Auburn Bay |
| PROPERTY TYPE | Detached |
| BUILDING TYPE | House |
| STYLE | 2 Storey |
| YEAR BUILT | 2014 |
| SQUARE FOOTAGE | 1,687 |
| BEDROOMS | 5 |
| BATHROOMS | 4.00 |
| BASEMENT | Separate/Exterior Entry, Finished, Full, Suite |
| AMENITIES | |
| APPLIANCES | Electric Stove, Garage Control(s), Microwave, Range Hood, Refrigerator, Washer/Dryer |
| COOLING | None |
| FIREPLACE | N/A |
| FLOORING | Carpet, Hardwood, Tile |
| HEATING | Forced Air, Natural Gas |
| LAUNDRY | In Basement, Multiple Locations, Upper Level |
| LOT FEATURES | Back Lane, Back Yard, Landscaped, Rectangular Lot |
| PARKING | Alley Access, Double Garage Detached |
| RESTRICTIONS | None Known |
| ROOF | Asphalt Shingle |
| TITLE | Fee Simple |
| BROKER | eXp Realty |
| ROOMS | DIMENSIONS (m) | LEVEL |
|---|---|---|
| 4pc Bathroom | 7`8" x 4`11" | Basement |
| Bedroom | 13`6" x 12`8" | Basement |
| Kitchen | 7`8" x 7`4" | Basement |
| Bedroom - Primary | 15`6" x 12`8" | Basement |
| Furnace/Utility Room | 5`9" x 12`1" | Basement |
| 2pc Bathroom | 4`11" x 5`2" | Main |
| Dining Room | 6`8" x 8`4" | Main |
| Foyer | 5`2" x 9`1" | Main |
| Kitchen | 12`5" x 17`9" | Main |
| Living Room | 16`2" x 13`6" | Main |
| Office | 7`8" x 8`9" | Main |
| 4pc Bathroom | 5`0" x 8`7" | Upper |
| 4pc Ensuite bath | 7`9" x 7`11" | Upper |
| Bedroom | 9`3" x 12`4" | Upper |
| Bedroom | 9`4" x 12`2" | Upper |
| Family Room | 13`7" x 15`5" | Upper |
| Bedroom - Primary | 15`0" x 11`11" | Upper |

