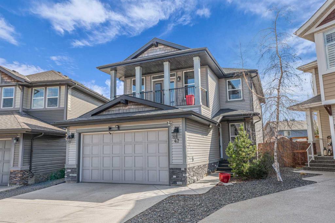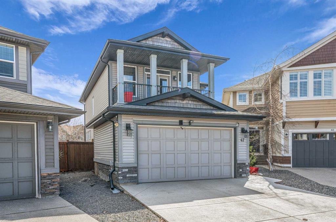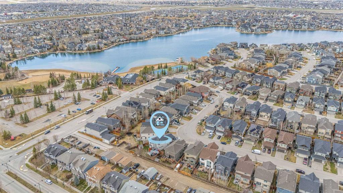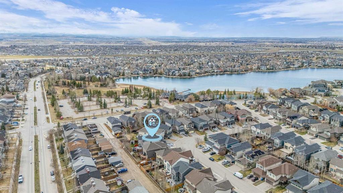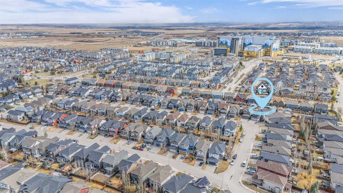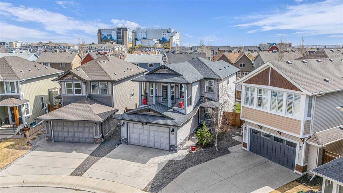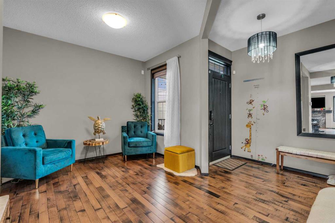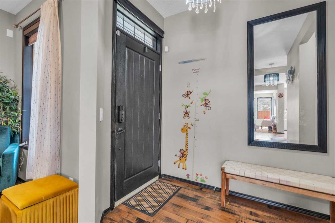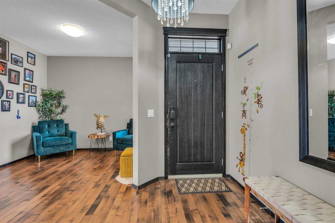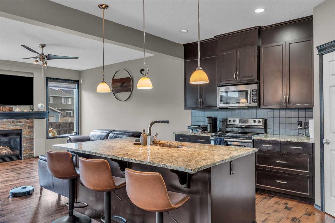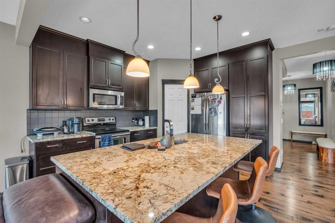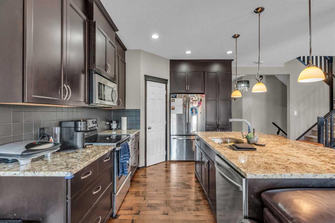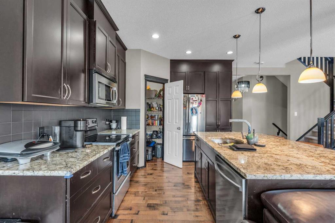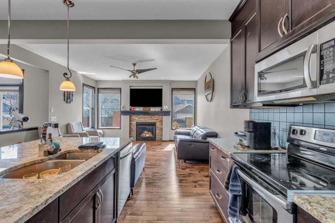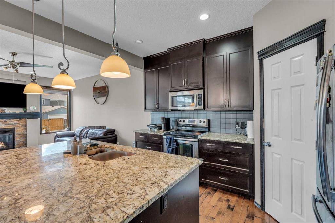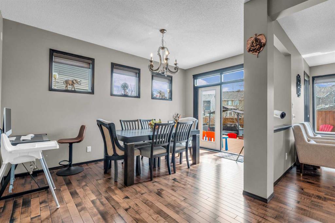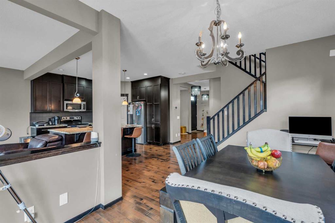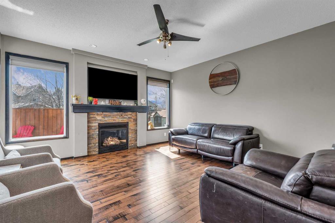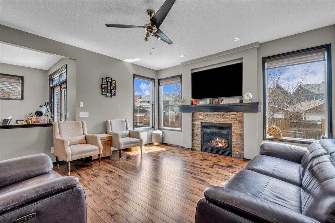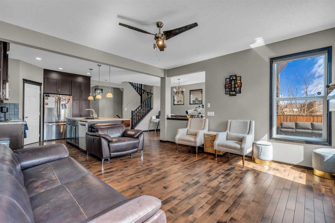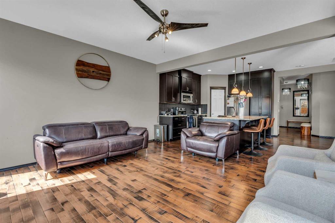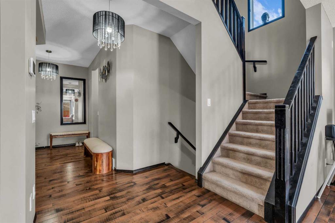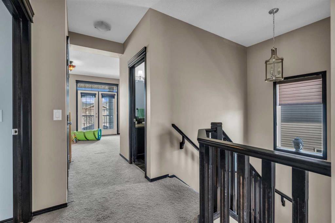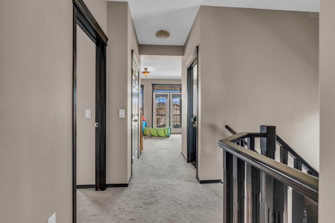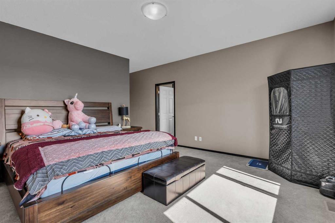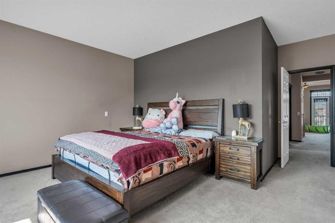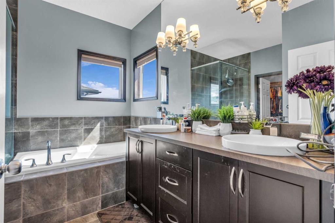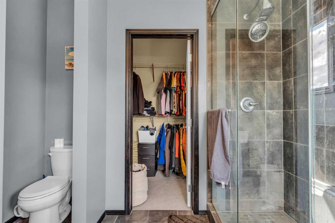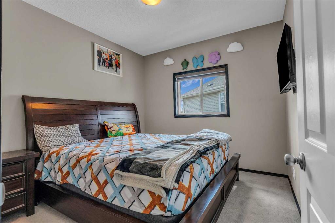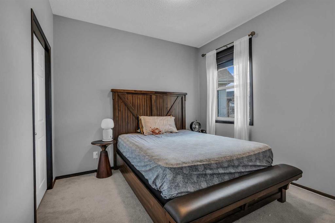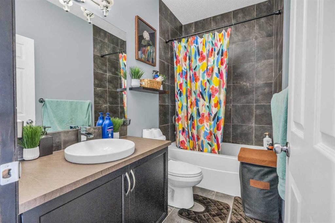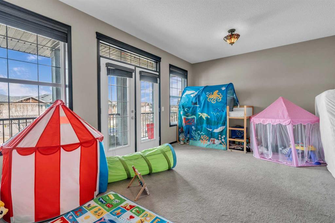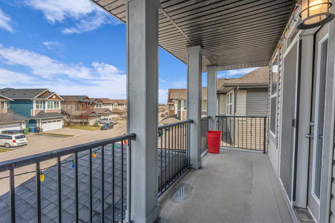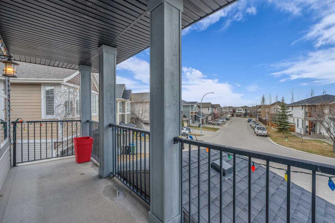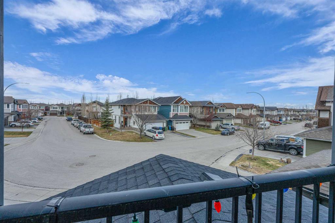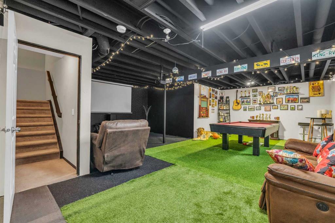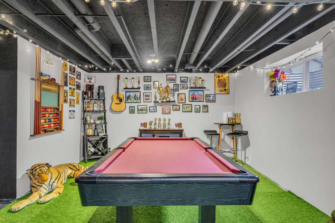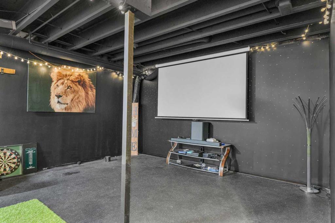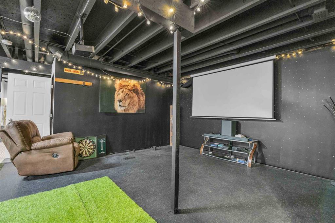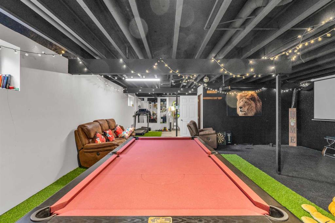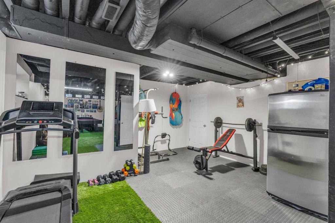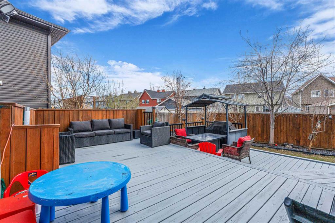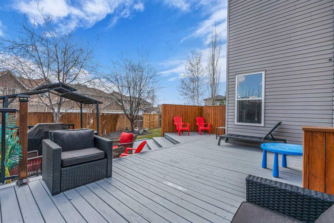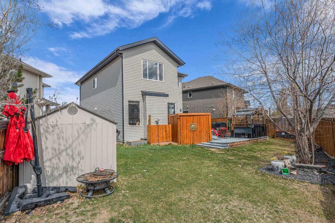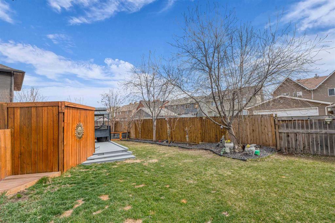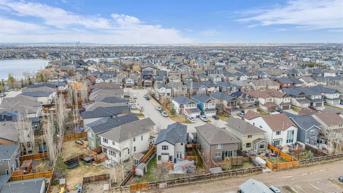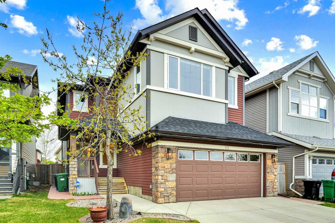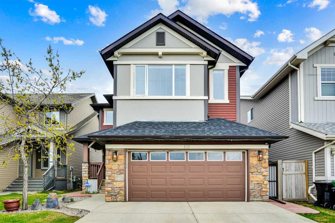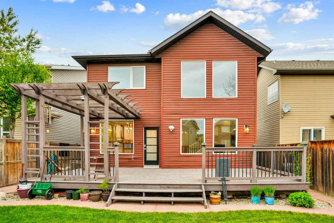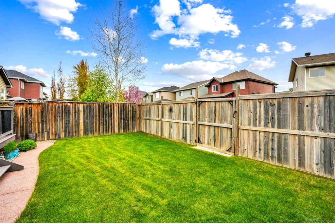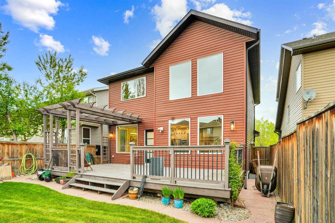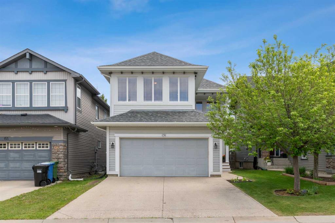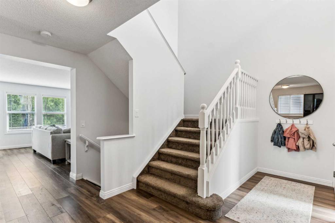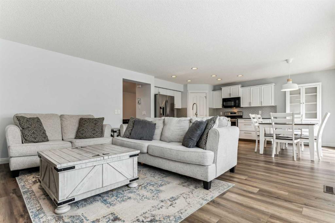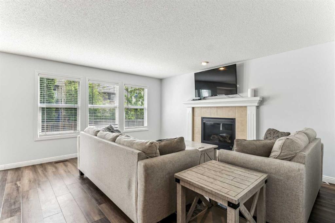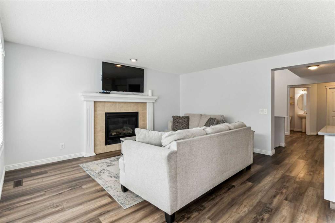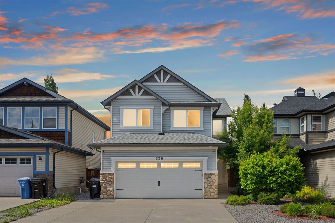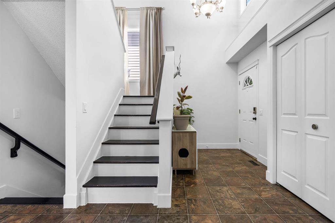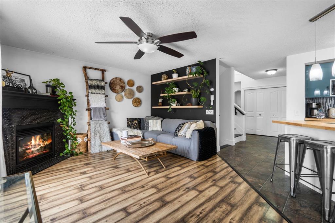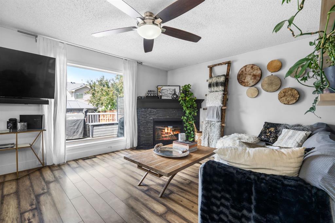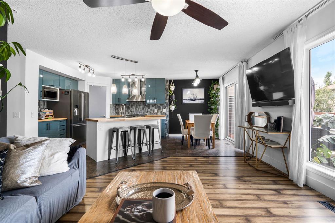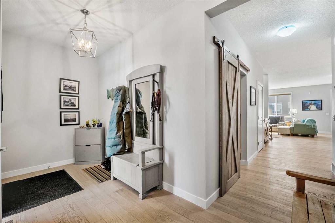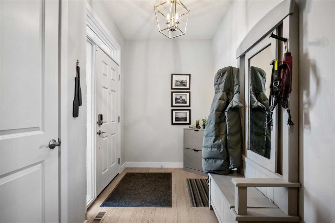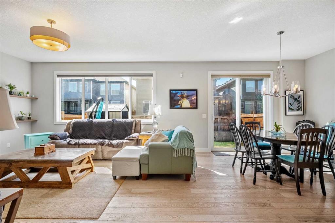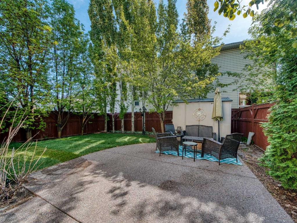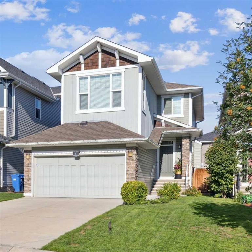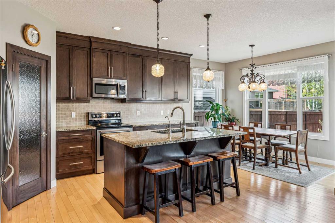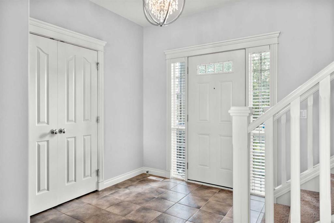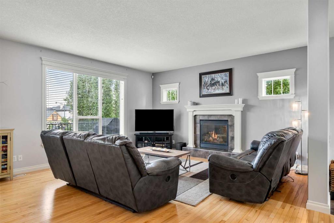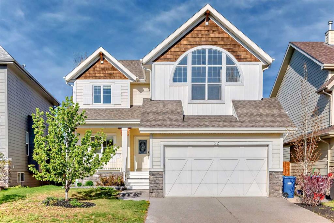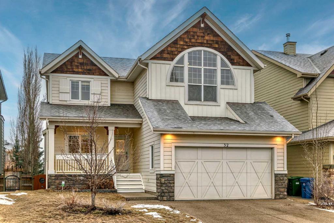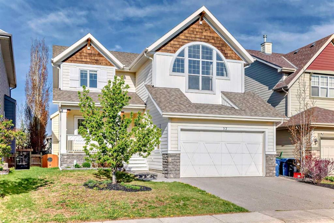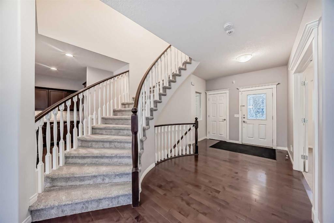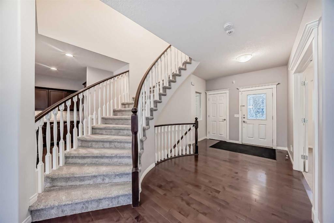47 Auburn Shores Crescent SE
Calgary T3M 0X2
MLS® Number: A2226453
$ 859,900
3
BEDROOMS
2 + 1
BATHROOMS
2,145
SQUARE FEET
2011
YEAR BUILT
Unparalleled Location | Exclusive Lake Access | Exceptional Lot & Upgrades Welcome to 5,683 sq. ft. of prime real estate in the prestigious, amenity-rich lake community of Auburn Bay. Perfectly positioned just steps from the community’s only lake entrance, this exquisite home sits on one of the largest lots in the area, featuring a south-facing backyard and direct access to a back alley—a rare and practical feature offering added flexibility for additional parking, future development, or easy access to the rear of the property. With over 2,141 sq.ft. of thoughtfully designed living space, this 3-bedroom, 2.5-bathroom residence showcases more than $40,000 in premium builder upgrades, combining style, comfort, and convenience. Curb appeal abounds with an exposed aggregate driveway and walkway leading you into a bright and elegant interior. The main floor boasts 9-ft ceilings, two-tone maple hardwood flooring, and custom Hunter Douglas window coverings throughout. The chef’s kitchen is a true standout, offering ceiling-height cabinetry, Persian Pearl granite countertops, a spacious island, and stainless steel appliances—perfect for both everyday living and entertaining. A formal dining area sets the stage for family gatherings, while the cozy living room features a stone-surround gas fireplace and expansive windows that flood the space with natural light. Upstairs, enjoy more 9-ft ceilings, a spacious bonus room that opens via French doors to your private 18-ft balcony, and three generously sized bedrooms. The primary suite is a retreat of its own, complete with a spa-inspired 5-piece ensuite, including dual vanities, a soaker tub, a glass-encased tile shower, and a large walk-in closet. The semi-developed basement offers even more versatility, featuring an open-concept layout ideal for a home theatre, billiards area, and a personal gym—a perfect blend of recreation and relaxation, ready for your finishing touches. Step outside to your sun-drenched, south-facing backyard oasis, complete with a two-tier 24’ x 22’ deck, multiple seating zones, a pergola-covered BBQ area, and a storage shed. Living in Auburn Bay means enjoying exclusive year-round access to the lake and an impressive array of amenities, including skating rinks, ice fishing, beach access, tennis courts, fitness and arts programs, and more. You'll also be walking distance to the South Health Campus, Seton YMCA, schools, parks, shops, restaurants, and everything this vibrant community has to offer. This is not just a home—it’s a lifestyle opportunity in one of Calgary’s premier lake communities. Schedule your private showing today and experience the best of Auburn Bay living.
| COMMUNITY | Auburn Bay |
| PROPERTY TYPE | Detached |
| BUILDING TYPE | House |
| STYLE | 2 Storey |
| YEAR BUILT | 2011 |
| SQUARE FOOTAGE | 2,145 |
| BEDROOMS | 3 |
| BATHROOMS | 3.00 |
| BASEMENT | Full, Partially Finished |
| AMENITIES | |
| APPLIANCES | Dishwasher, Electric Stove, Garage Control(s), Microwave Hood Fan, Refrigerator, Washer/Dryer, Window Coverings |
| COOLING | None |
| FIREPLACE | Gas |
| FLOORING | Carpet, Ceramic Tile, Hardwood |
| HEATING | Forced Air |
| LAUNDRY | Main Level |
| LOT FEATURES | Back Lane, Back Yard, Landscaped, Pie Shaped Lot |
| PARKING | Double Garage Attached, Off Street |
| RESTRICTIONS | None Known |
| ROOF | Asphalt Shingle |
| TITLE | Fee Simple |
| BROKER | CIR Realty |
| ROOMS | DIMENSIONS (m) | LEVEL |
|---|---|---|
| Den | 10`1" x 9`11" | Main |
| Kitchen | 10`4" x 12`4" | Main |
| Living Room | 14`11" x 15`2" | Main |
| Dining Room | 14`8" x 14`11" | Main |
| Laundry | 5`8" x 5`6" | Main |
| Foyer | 6`11" x 7`5" | Main |
| 2pc Bathroom | 4`10" x 4`8" | Main |
| Bedroom - Primary | 20`2" x 14`11" | Second |
| Bedroom | 10`4" x 10`11" | Second |
| Bedroom | 10`1" x 10`11" | Second |
| 5pc Ensuite bath | 10`11" x 9`7" | Second |
| 4pc Bathroom | 5`0" x 8`7" | Second |
| Bonus Room | 17`11" x 12`0" | Second |
| Balcony | 17`11" x 5`0" | Second |

