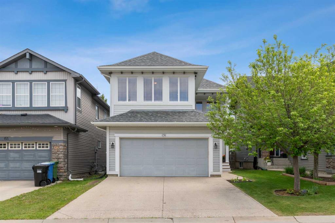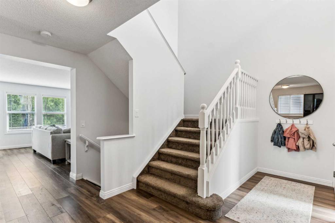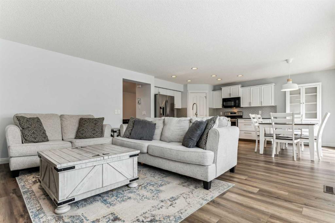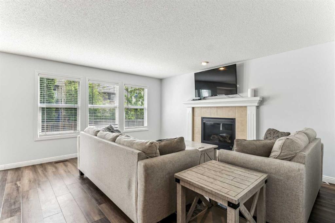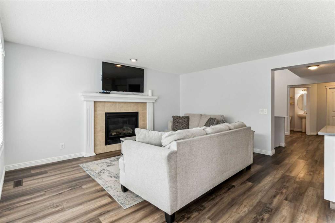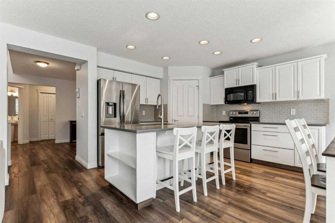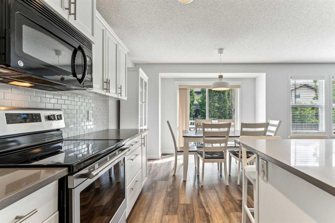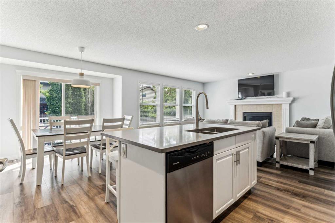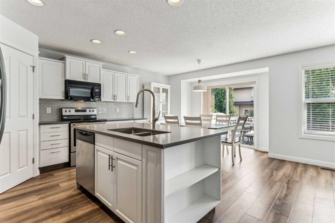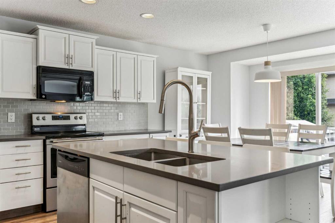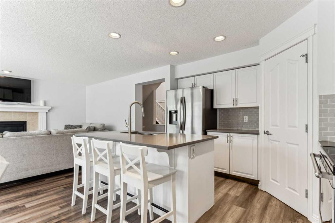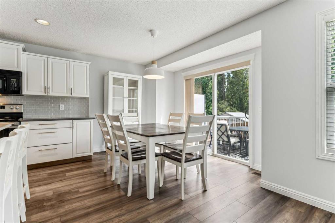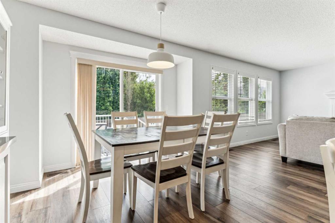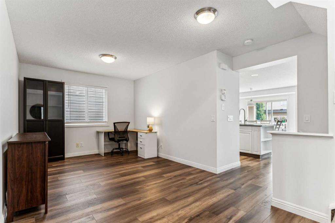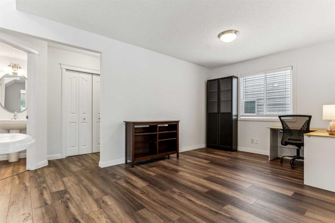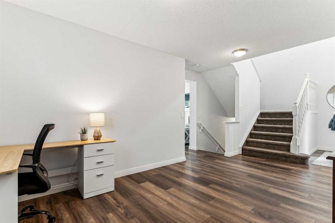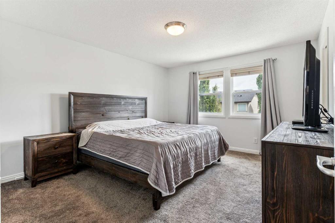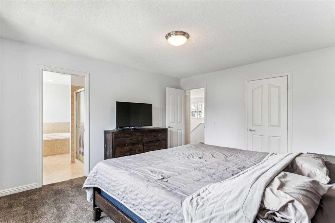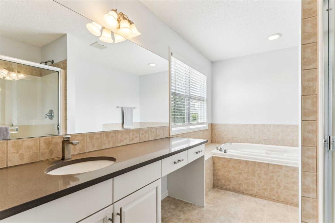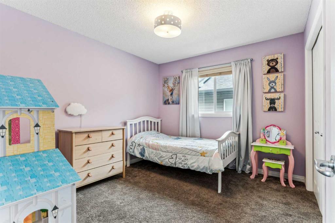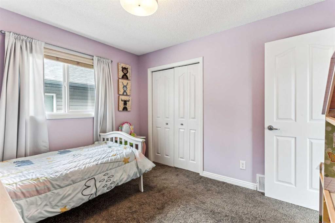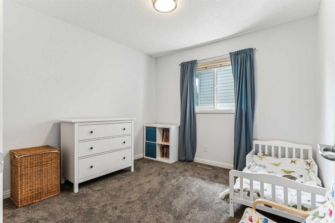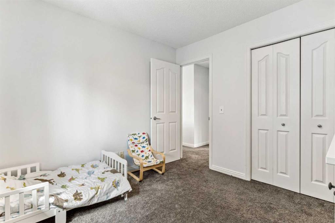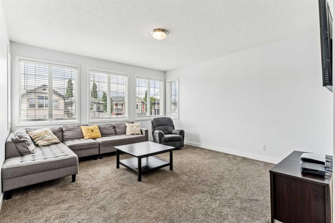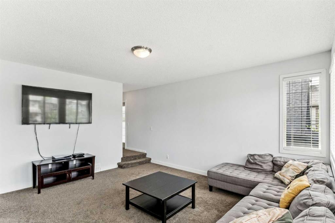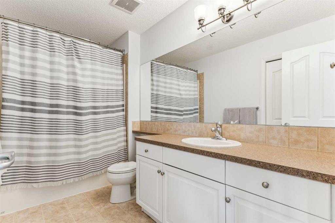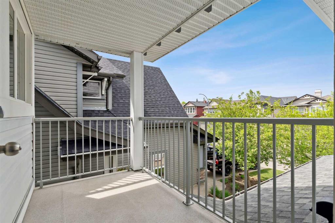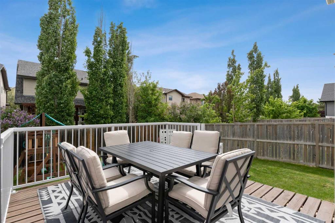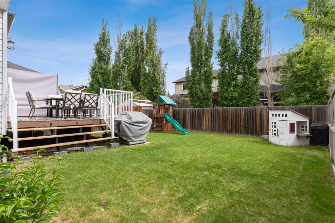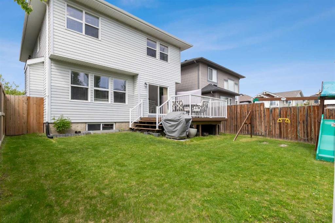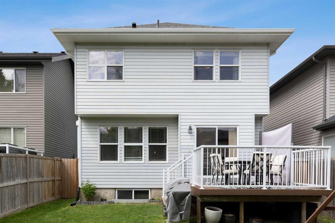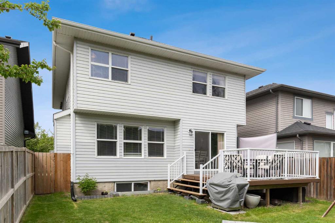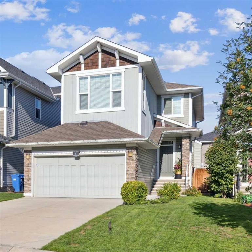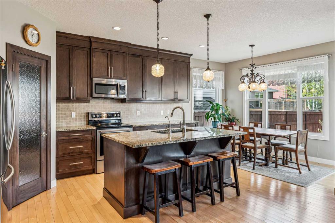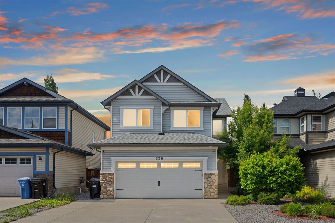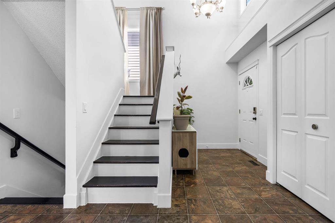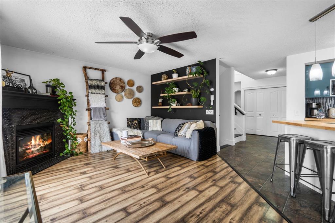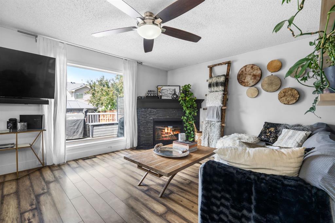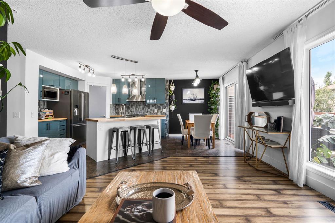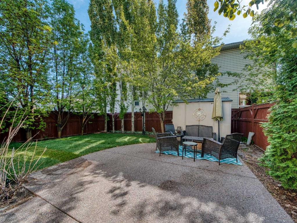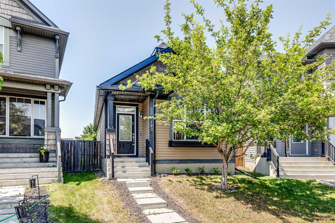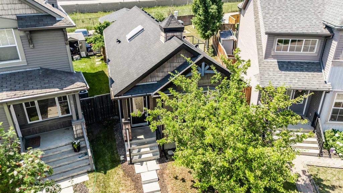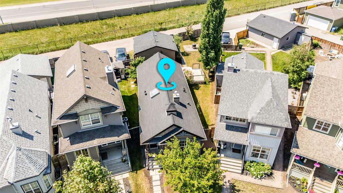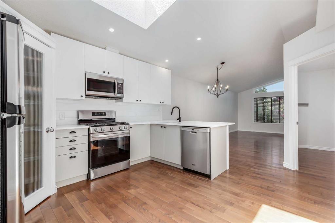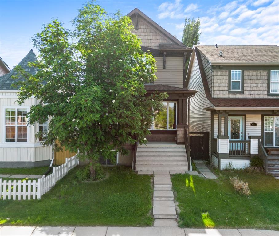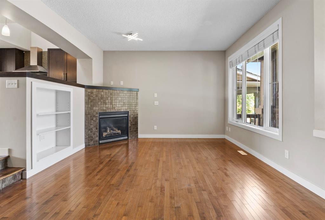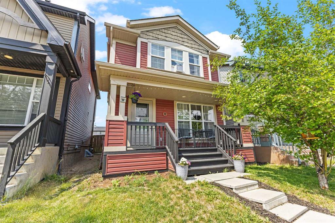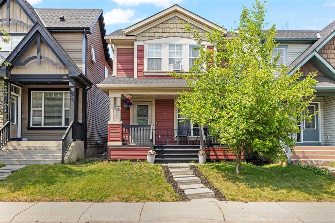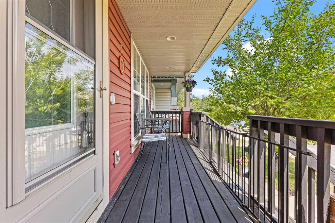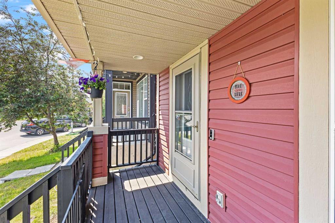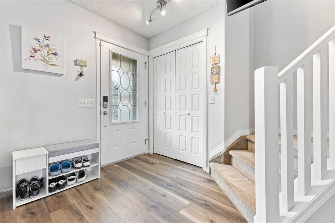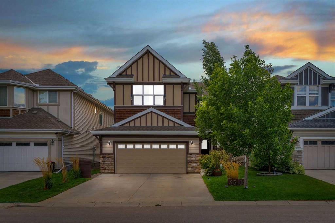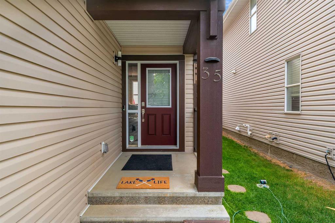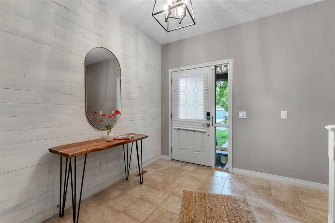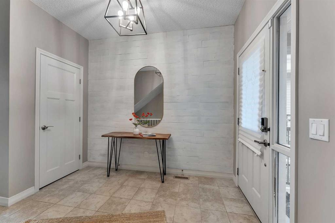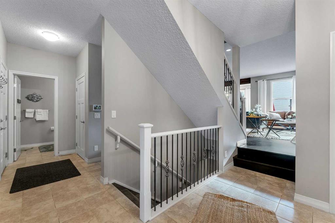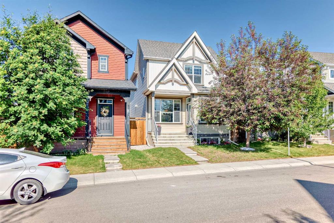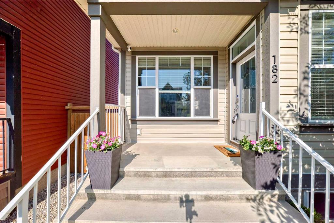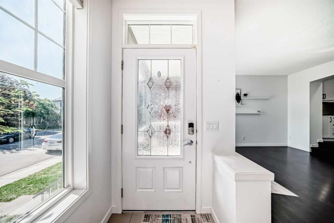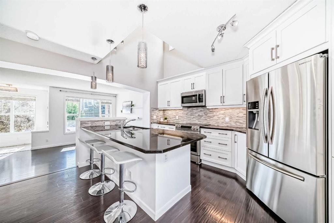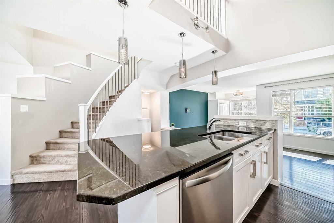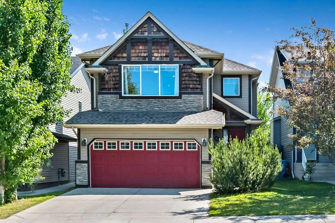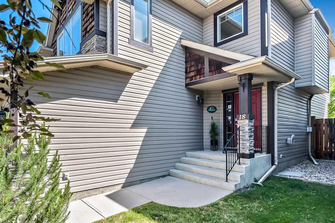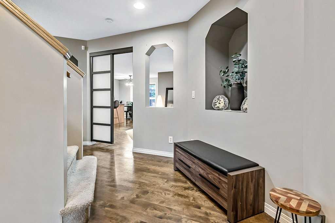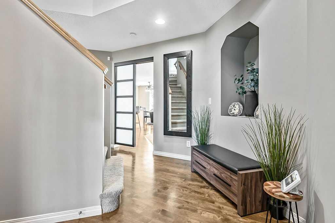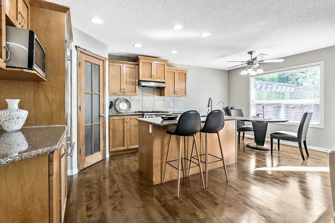151 Auburn Bay Close SE
Calgary T3M 0E9
MLS® Number: A2220001
$ 739,000
3
BEDROOMS
2 + 1
BATHROOMS
2,059
SQUARE FEET
2006
YEAR BUILT
Welcome to 151 Auburn Bay Close SE – Your Dream Family Home in the premier Lake Community of Auburn Bay! Nestled on a quiet cul-de-sac just one block from the lake, this stunning 2,059 sq. ft. two-story home offers the perfect blend of comfort, style, and convenience in the heart of Auburn Bay. Enjoy the benefits of lake living, with endless recreation and natural beauty right at your doorstep. Step inside to discover an inviting, sun-filled floor plan designed for family living. The bright white kitchen is a chef’s delight, featuring an abundance of cabinets, a walk-in pantry, centre Island that seamlessly flows to the spacious eating area—perfect for entertaining. There is a formal dining room area which is currently being used as a home office. Relax in the cozy family room with a gas fireplace, or step out to the large backyard deck, complete with a privacy screen and plenty of space for kids to play. Upstairs, the luxurious primary suite is your private retreat, boasting a spa-inspired ensuite with a soaker tub and separate shower. Two additional generous bedrooms share a full bath, while the expansive bonus room above the garage offers endless possibilities for a playroom, home office, or media space. Convenient main floor laundry and a powder room add to the thoughtful layout. The unspoiled basement awaits your personal touch, offering even more potential for future development. This home has been meticulously updated and just recently painted and touched up inside and out. All new carpets and luxury vinyl plank flooring in 2022, along with a new roof and air conditioner. In 2024, major mechanical upgrades include a new furnace, hot water tank, stove, and stainless-steel fridge, ensuring peace of mind and modern efficiency. Enjoy the lifestyle that comes with living in a vibrant, family-friendly community, with parks, green spaces, great restaurants, movie theatres, shopping, and the South Health Campus Hospital all close by. There is noisthing better than loading up the wagon and walking to the lake for some beach time & a picnic or a nice family skate in the Winter. This home and community is all about FAMILY !! Easy access to major routes makes commuting a breeze. Don’t miss your chance to own this exceptional home in one of Calgary’s most sought-after lake communities. Book your showing today and experience the Auburn Bay lifestyle!
| COMMUNITY | Auburn Bay |
| PROPERTY TYPE | Detached |
| BUILDING TYPE | House |
| STYLE | 2 Storey |
| YEAR BUILT | 2006 |
| SQUARE FOOTAGE | 2,059 |
| BEDROOMS | 3 |
| BATHROOMS | 3.00 |
| BASEMENT | Full, Unfinished |
| AMENITIES | |
| APPLIANCES | Central Air Conditioner, Dishwasher, Dryer, Electric Oven, Garage Control(s), Microwave, Refrigerator, Washer, Window Coverings |
| COOLING | Central Air |
| FIREPLACE | Family Room, Gas |
| FLOORING | Carpet, Ceramic Tile, Hardwood |
| HEATING | Forced Air |
| LAUNDRY | Main Level |
| LOT FEATURES | See Remarks |
| PARKING | Double Garage Attached |
| RESTRICTIONS | Restrictive Covenant |
| ROOF | Asphalt Shingle |
| TITLE | Fee Simple |
| BROKER | Century 21 Bamber Realty LTD. |
| ROOMS | DIMENSIONS (m) | LEVEL |
|---|---|---|
| Dining Room | 11`0" x 6`10" | Main |
| Kitchen | 10`8" x 12`9" | Main |
| Living Room | 14`1" x 15`7" | Main |
| Laundry | 6`8" x 6`1" | Main |
| 2pc Bathroom | 4`11" x 6`1" | Main |
| Bedroom | 10`11" x 9`11" | Second |
| Bedroom | 9`11" x 9`11" | Second |
| Bonus Room | 14`6" x 16`2" | Second |
| Bedroom - Primary | 12`2" x 13`11" | Second |
| Walk-In Closet | 8`5" x 5`1" | Second |
| 4pc Bathroom | 10`11" x 5`7" | Second |
| 4pc Ensuite bath | 12`4" x 7`7" | Second |

