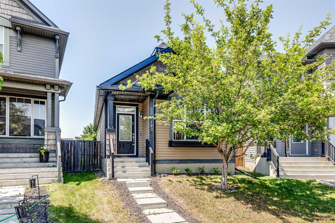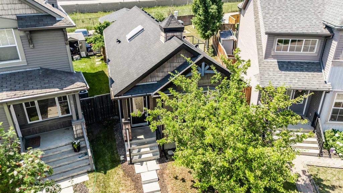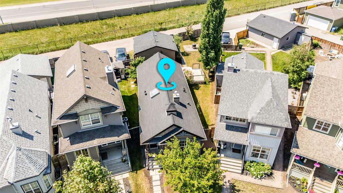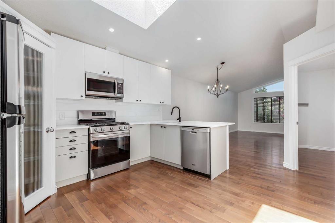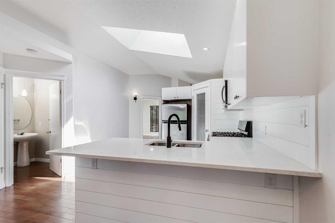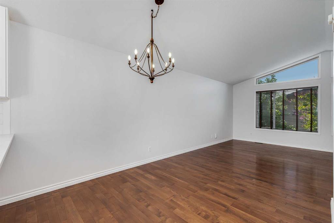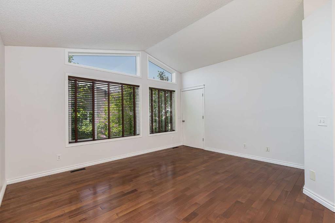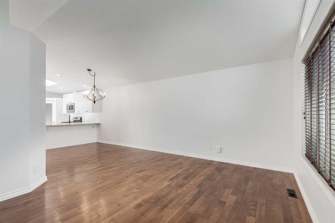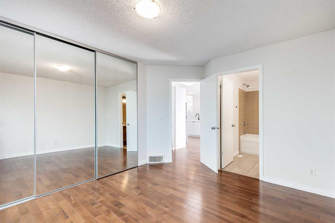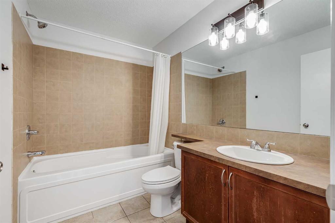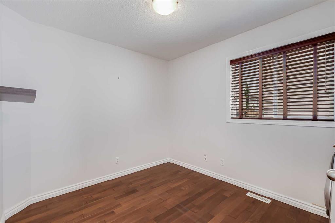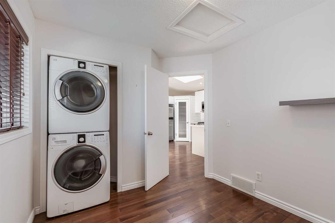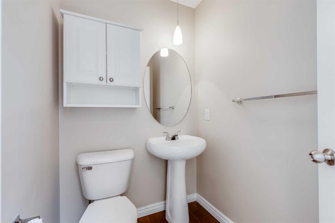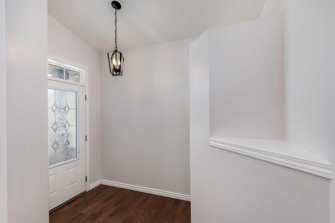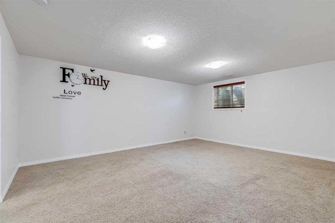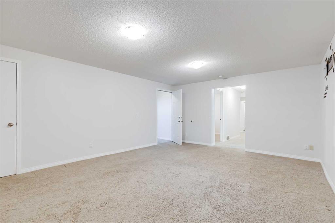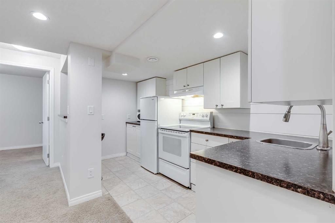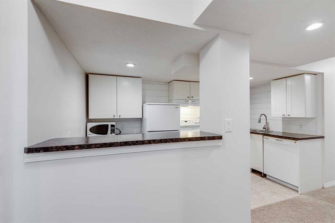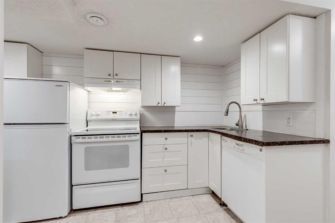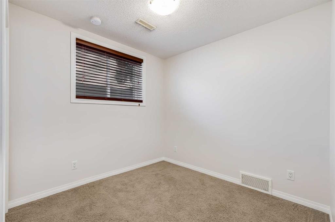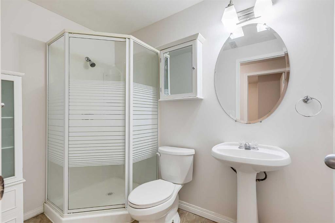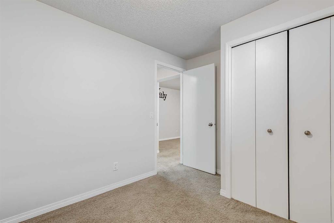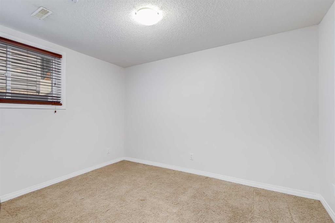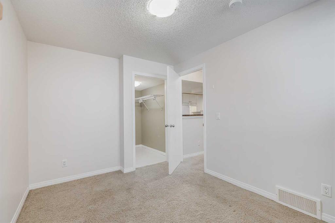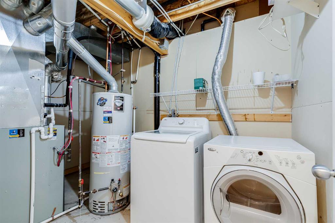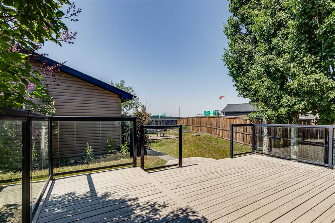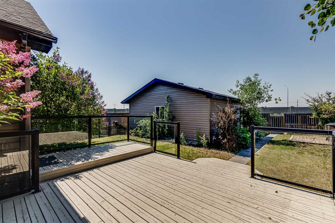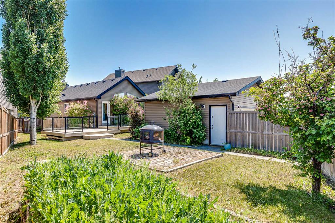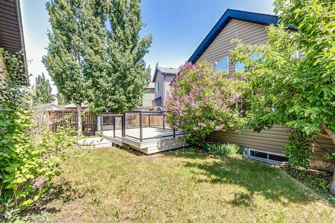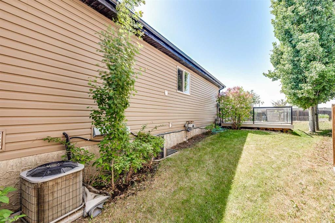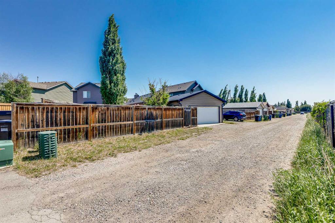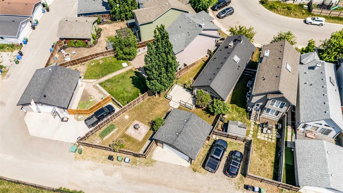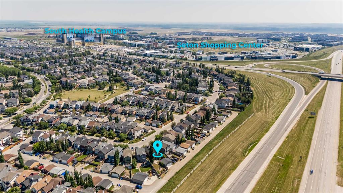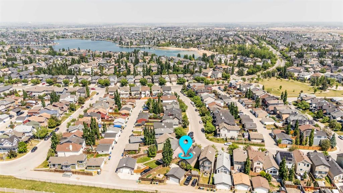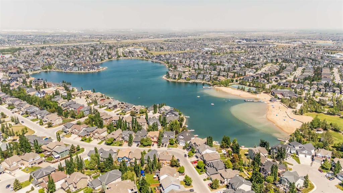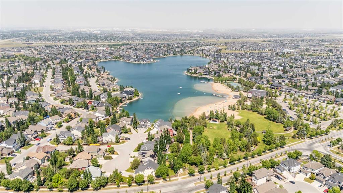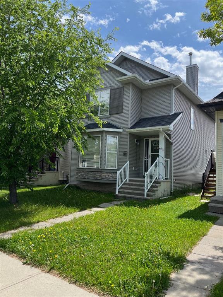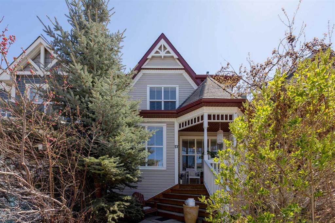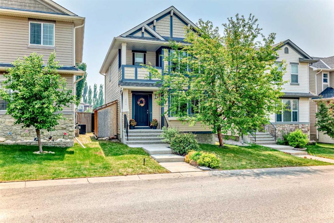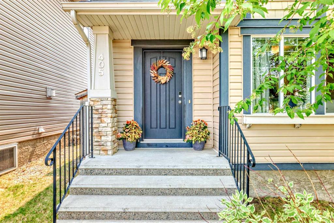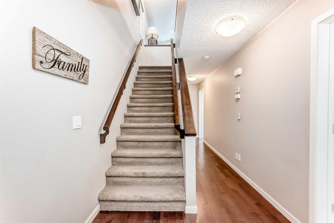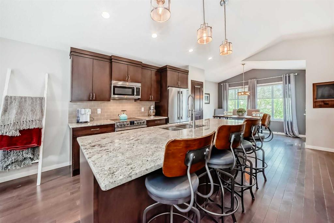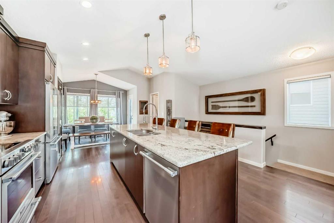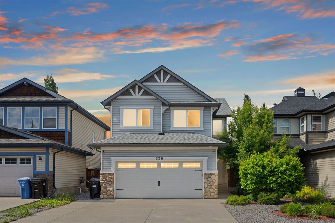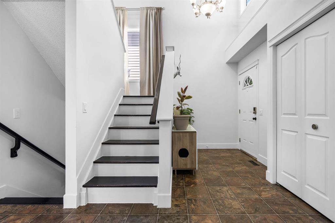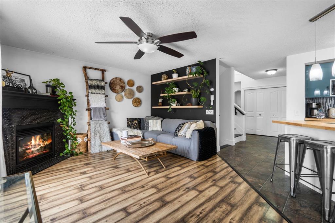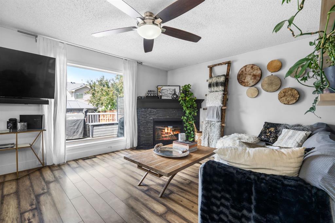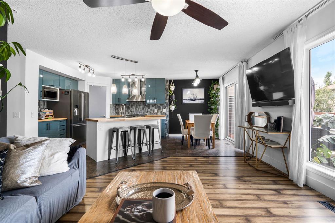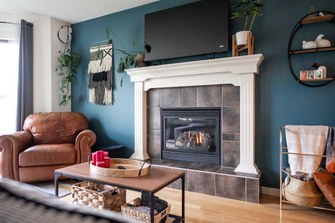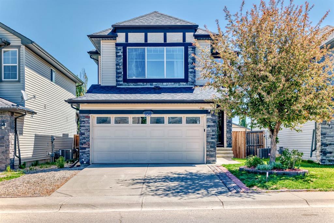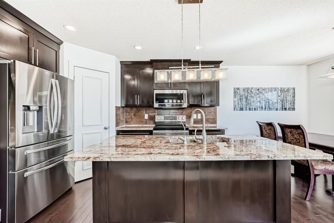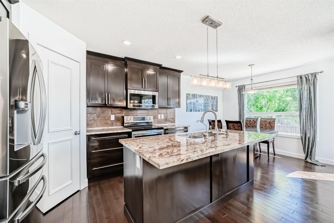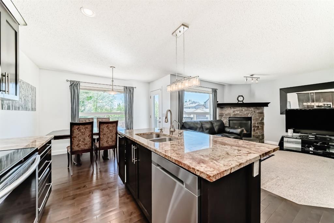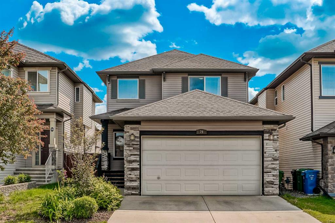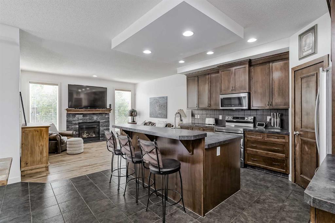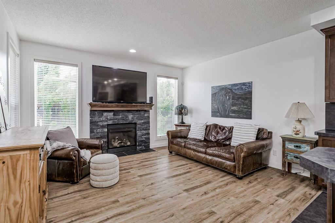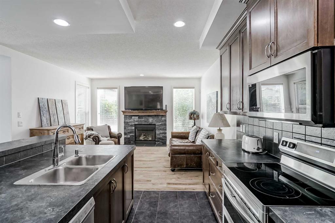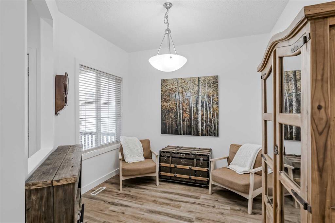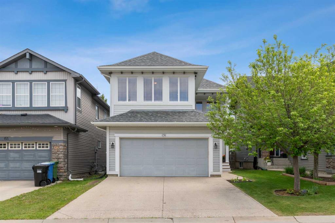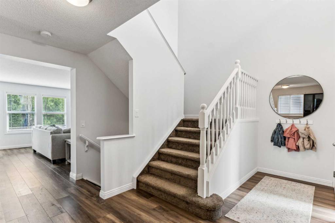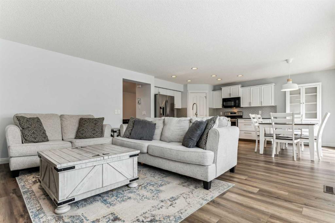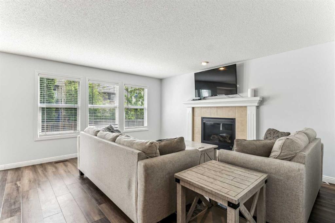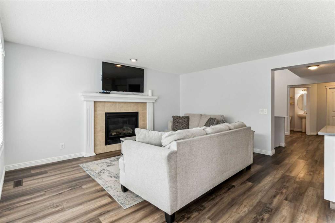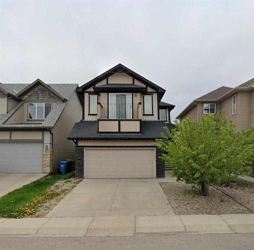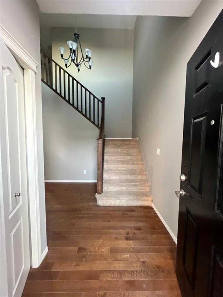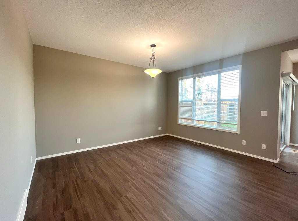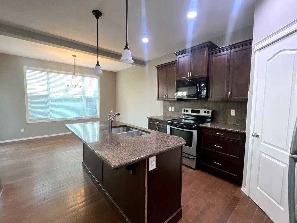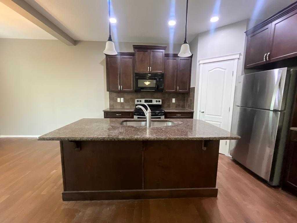183 Auburn Bay Heights SE
Calgary T3M 0E8
MLS® Number: A2230035
$ 639,000
4
BEDROOMS
2 + 1
BATHROOMS
1,010
SQUARE FEET
2006
YEAR BUILT
More than just a bungalow: this is a design-savvy investment in lifestyle, location, and long-term potential. Tucked onto an oversized pie lot in the heart of Auburn Bay, just a 5-minute stroll to the lake, this home offers rare versatility with a City of Calgary approved legal basement suite. Live here. Rent it. Airbnb it. Hold long term. Upsize. Downsize. Reimagine. The choice is yours, my friends. Upstairs, you’ll find vaulted ceilings, an updated open-concept kitchen, central A/C, and two sunny bedrooms— including a primary with 4-piece ensuite. Downstairs, the legal suite is beautifully self-contained with a full kitchen (yes, there’s a dishwasher!), in-suite laundry, two bedrooms and a bathroom. Separate entrance. Egress windows. Fully compliant and ready to perform—whether as a rental, guest space, or multi-gen living solution. Outside the yard is a dream: west exposure, glass-railed deck, insulated oversized double garage, and space for RV/boat parking, gardening, or your next creative outdoor vision. Bonus points for the 2022 roof & mechanicals, income that makes sense in any market, and a vibe that’s pure opportunity. Proof that you really can have it all—location, flexibility, and a little extra sparkle.
| COMMUNITY | Auburn Bay |
| PROPERTY TYPE | Detached |
| BUILDING TYPE | House |
| STYLE | Bungalow |
| YEAR BUILT | 2006 |
| SQUARE FOOTAGE | 1,010 |
| BEDROOMS | 4 |
| BATHROOMS | 3.00 |
| BASEMENT | Separate/Exterior Entry, Finished, Full, Suite |
| AMENITIES | |
| APPLIANCES | Dishwasher, Garage Control(s), Microwave Hood Fan, Refrigerator, Stove(s), Washer/Dryer, Window Coverings |
| COOLING | Central Air |
| FIREPLACE | N/A |
| FLOORING | Carpet, Hardwood |
| HEATING | Forced Air, Natural Gas |
| LAUNDRY | In Basement, Main Level, Multiple Locations |
| LOT FEATURES | Back Lane, Back Yard, Low Maintenance Landscape, No Neighbours Behind, Pie Shaped Lot, Private |
| PARKING | Double Garage Detached |
| RESTRICTIONS | None Known |
| ROOF | Asphalt Shingle |
| TITLE | Fee Simple |
| BROKER | CIR Realty |
| ROOMS | DIMENSIONS (m) | LEVEL |
|---|---|---|
| Kitchen | 12`10" x 6`11" | Basement |
| Family Room | 18`1" x 14`4" | Basement |
| Bedroom | 10`3" x 8`7" | Basement |
| Bedroom | 8`9" x 11`11" | Basement |
| 3pc Bathroom | 0`0" x 0`0" | Basement |
| Kitchen | 13`4" x 12`6" | Main |
| Dining Room | 10`11" x 9`9" | Main |
| Living Room | 12`10" x 14`10" | Main |
| 2pc Bathroom | 0`0" x 0`0" | Main |
| 4pc Ensuite bath | 0`0" x 0`0" | Main |
| Bedroom - Primary | 12`1" x 10`8" | Main |
| Bedroom | 9`8" x 8`9" | Main |

