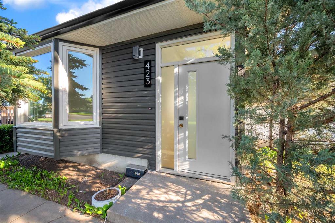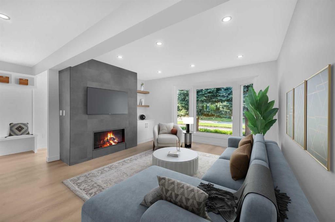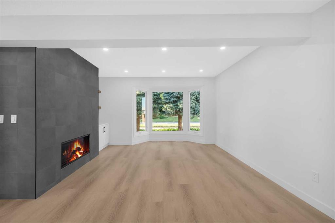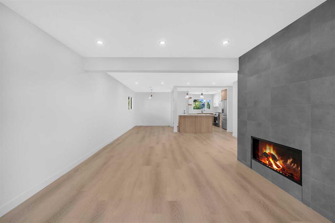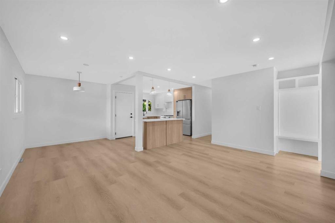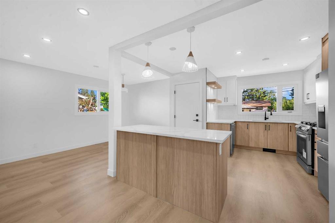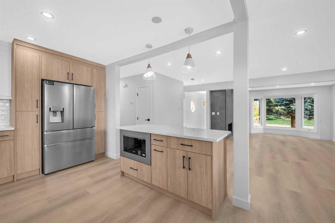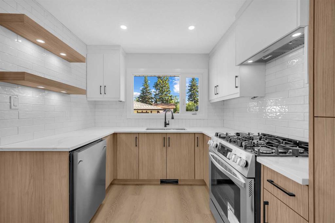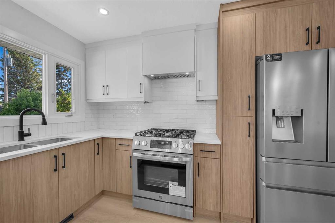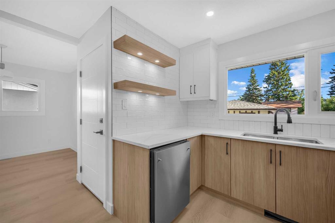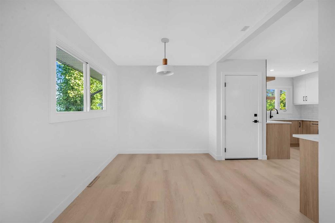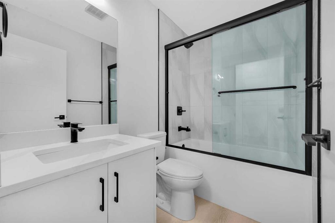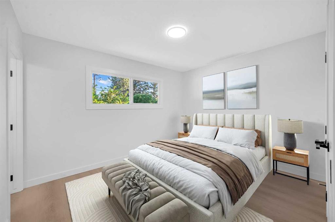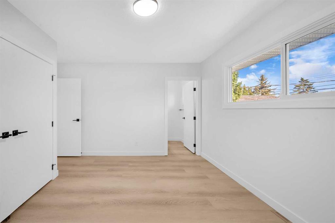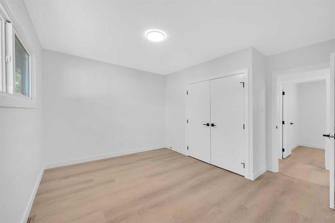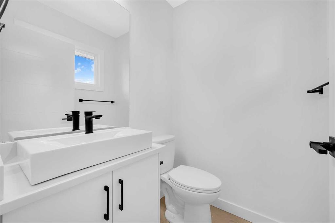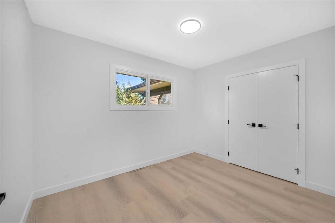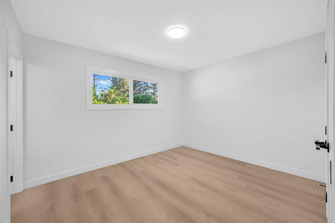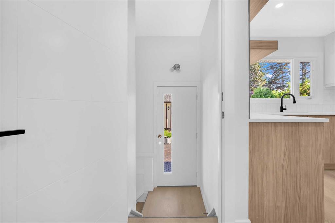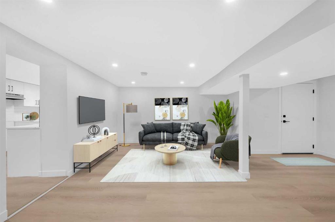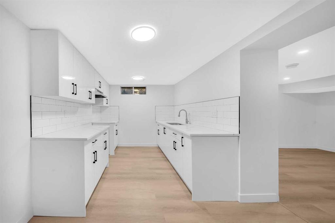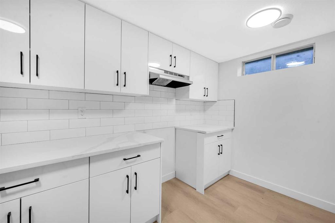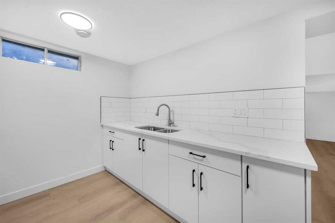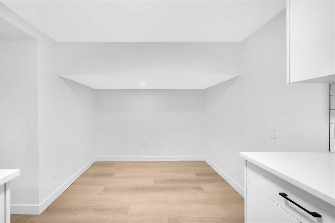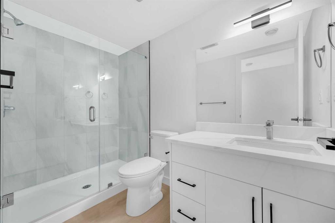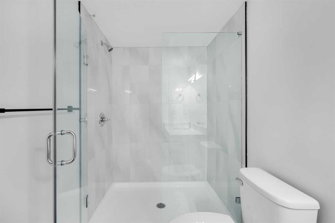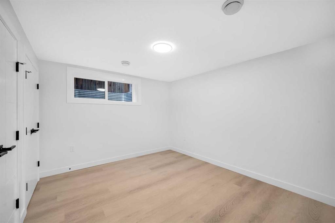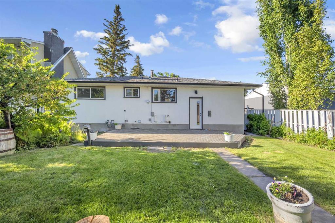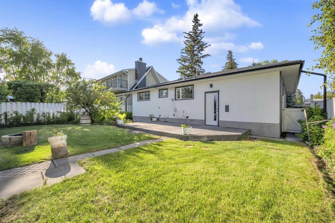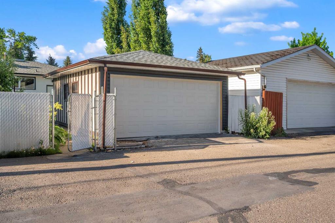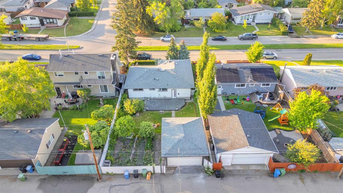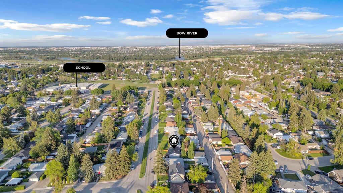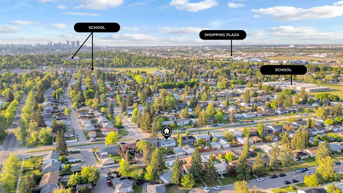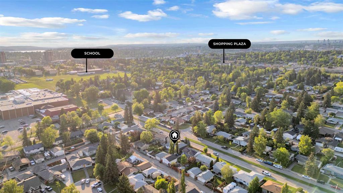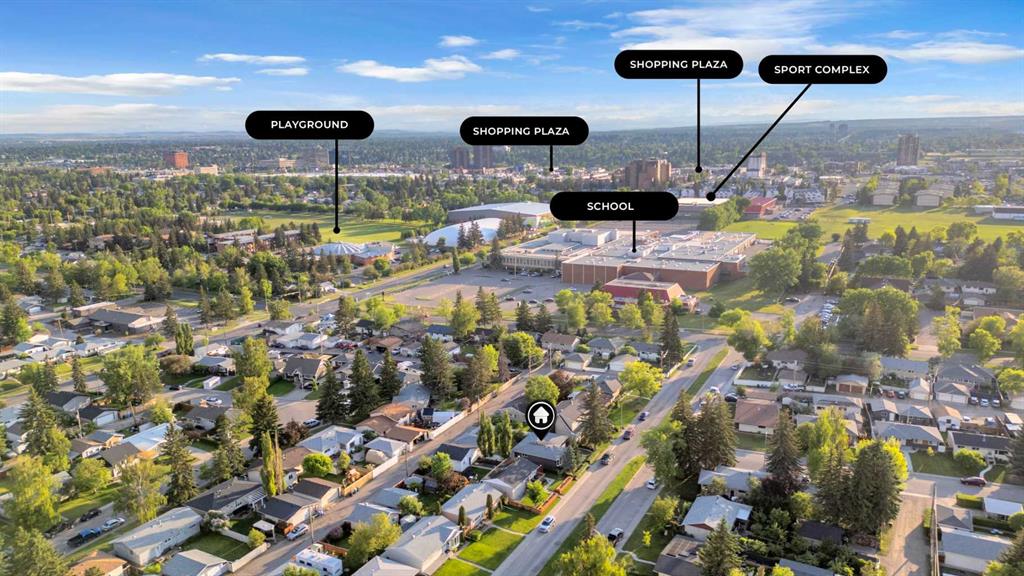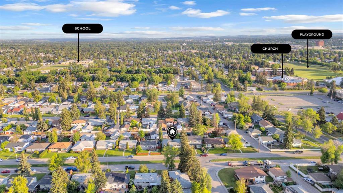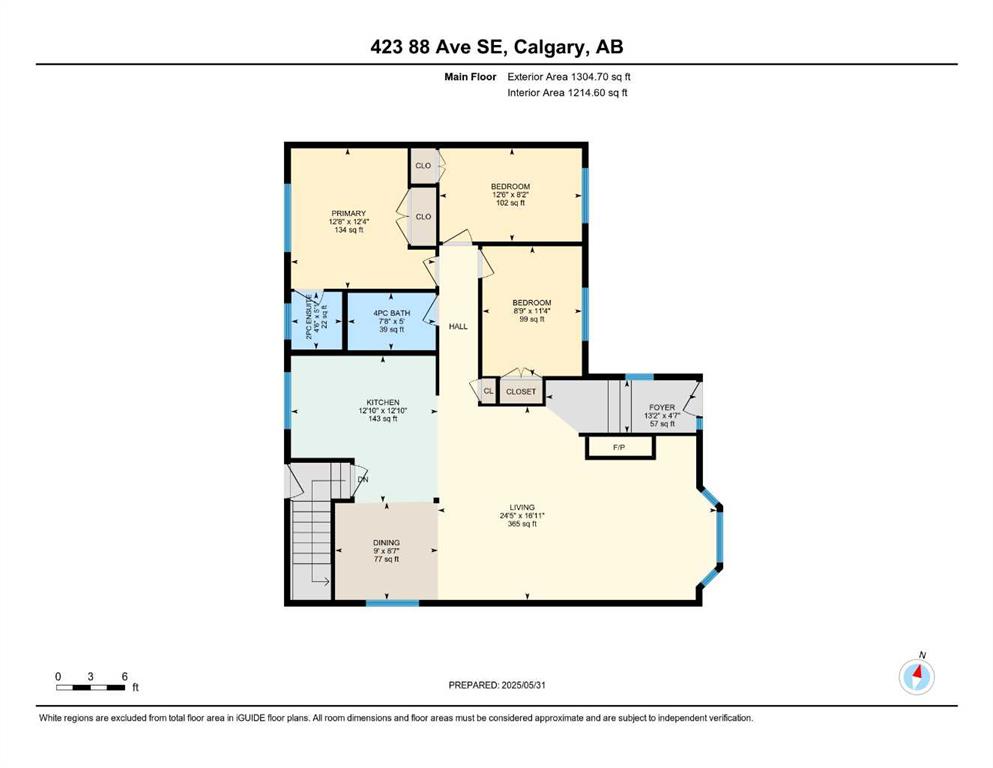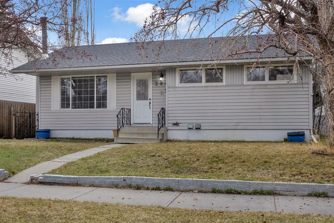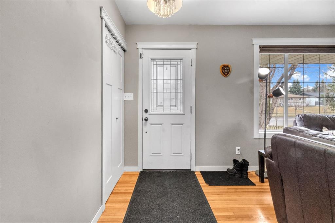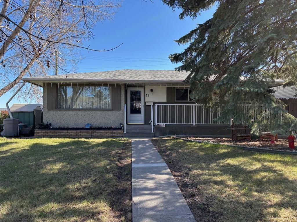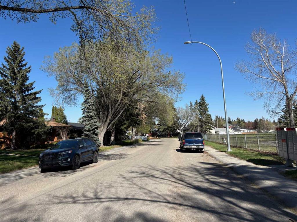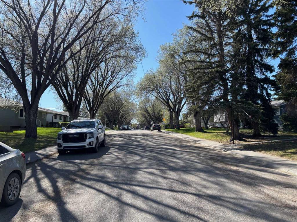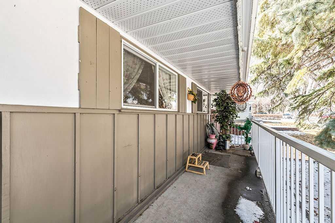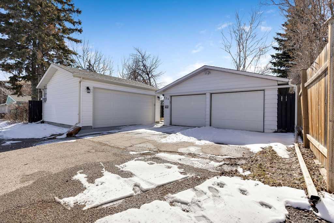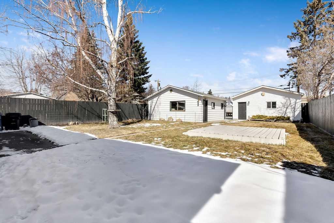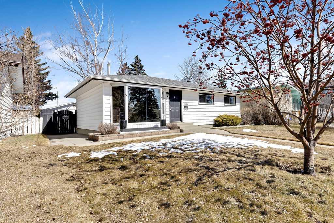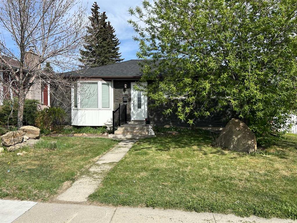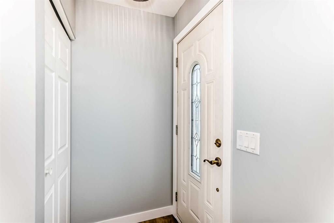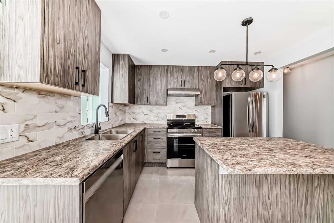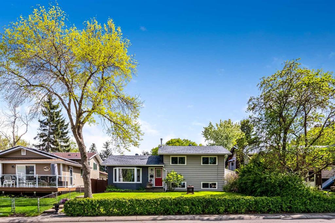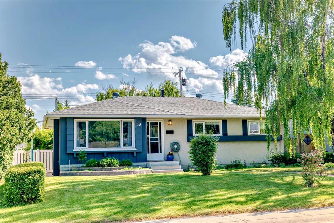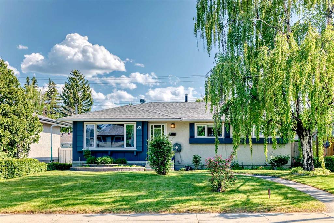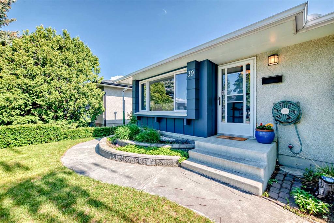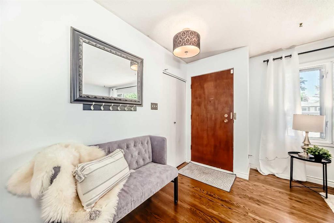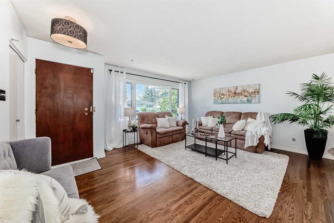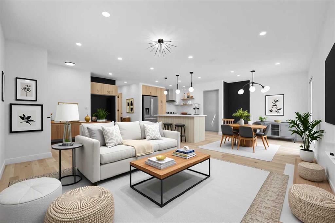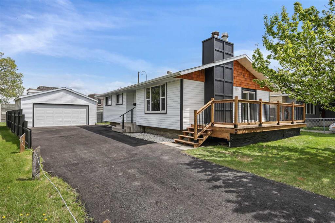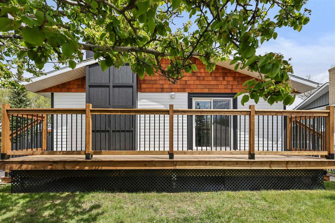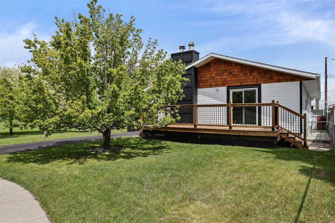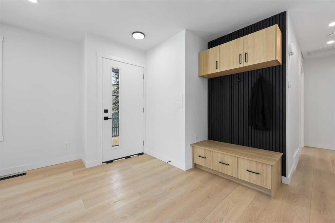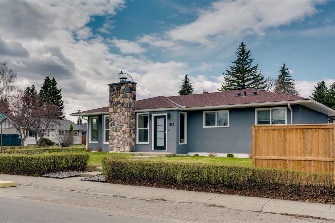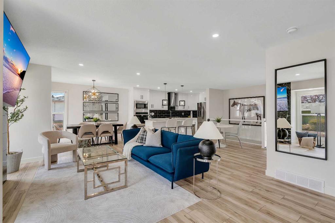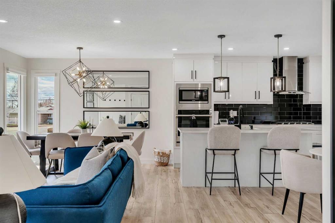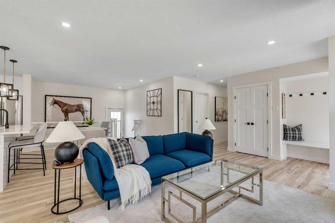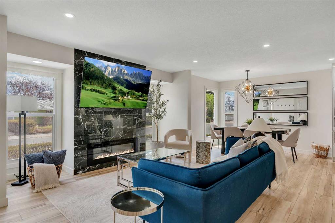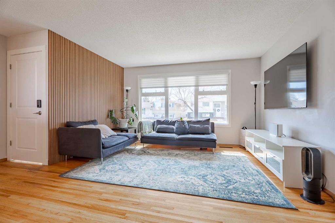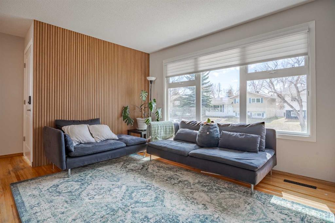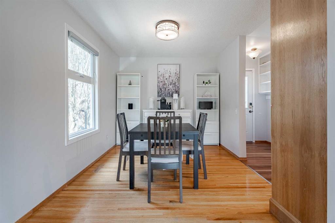423 88 Avenue SE
Calgary T2H 1T9
MLS® Number: A2226649
$ 749,900
5
BEDROOMS
2 + 1
BATHROOMS
1960
YEAR BUILT
5 BEDROOMS | DOUBLE GARAGE DETACHED | 2 BEDROOM LEGAL SUITE| SOUTH FACING BACKYARD | 2304 SQFT TOTAL LIVING SPACE | 5500 SQFT LOT SIZE | SEPERATE LAUNDRY UPSTAIRS AND BASEMENT | Welcome to this beautifully renovated bungalow located in the heart of Acadia, one of Calgary’s most desirable and well-connected communities. Offering a total of 5 bedrooms, 2.5 bathrooms, a legal 2-bedroom basement suite, and a double detached garage, this home is the perfect blend of modern living, income potential, and outdoor serenity. The main floor features a bright and open layout with luxury vinyl plank flooring throughout. The brand-new chef-inspired kitchen boasts quartz countertops, stainless steel appliances, and a large central island, creating a functional and stylish space ideal for cooking and entertaining. The adjoining living room is warm and inviting, complete with a tiled gas fireplace that adds a cozy touch to the home’s contemporary design. Three generously sized bedrooms on the main level include a spacious primary suite with its own 2-piece ensuite. The newly renovated full bathroom showcases elegant finishes and quartz counters, consistent with the home’s modern aesthetic. Convenient laundry hookups are also available on the main floor for added flexibility. The fully legal basement suite offers a fantastic opportunity for rental income or multi-generational living. With a separate entrance, this renovated space includes two large bedrooms, a stylish full bathroom, a sleek kitchen, and its own laundry connections. Updated flooring and finishes mirror the quality of the main level, offering a cohesive look and feel throughout the home. Step outside and discover your very own backyard oasis—a true gardener’s paradise. This expansive outdoor space features raised garden beds, a cherry tree, two apple trees, raspberry bushes, rhubarb plants, and a variety of perennials that bring beauty and color year after year. Whether you're growing your own produce or simply enjoying the peace and privacy, this backyard is a rare gem in the city. A double detached garage and ample green space complete the outdoor offering. Situated in the mature and vibrant community of Acadia, this home is perfectly positioned near everything you need. Enjoy easy access to Macleod Trail, Blackfoot Trail, and the Heritage LRT station, making commuting a breeze. You're just minutes from major shopping destinations like Deerfoot Meadows, Southcentre Mall, and a wide variety of local shops, restaurants, schools, and parks. Whether you're a family looking for space to grow, an investor searching for a turnkey rental opportunity, or someone who values the charm of a mature neighbourhood with modern upgrades, this home checks all the boxes. Don’t miss your chance to own this beautifully updated, move-in-ready bungalow with a legal suite and one of the most stunning backyards in the area.
| COMMUNITY | Acadia |
| PROPERTY TYPE | Detached |
| BUILDING TYPE | House |
| STYLE | Bungalow |
| YEAR BUILT | 1960 |
| SQUARE FOOTAGE | 1,305 |
| BEDROOMS | 5 |
| BATHROOMS | 3.00 |
| BASEMENT | Separate/Exterior Entry, Finished, Full, Suite |
| AMENITIES | |
| APPLIANCES | Dishwasher, Electric Stove, Garage Control(s), Range Hood, Refrigerator, Washer/Dryer |
| COOLING | None |
| FIREPLACE | Gas |
| FLOORING | Vinyl |
| HEATING | Forced Air |
| LAUNDRY | In Basement, Main Level, Multiple Locations |
| LOT FEATURES | Back Lane, Back Yard |
| PARKING | Double Garage Detached |
| RESTRICTIONS | None Known |
| ROOF | Asphalt Shingle |
| TITLE | Fee Simple |
| BROKER | Real Broker |
| ROOMS | DIMENSIONS (m) | LEVEL |
|---|---|---|
| Game Room | 20`6" x 16`10" | Basement |
| Kitchen | 10`2" x 17`9" | Basement |
| 3pc Bathroom | Basement | |
| Bedroom | 10`9" x 11`5" | Basement |
| Bedroom | 10`5" x 11`5" | Basement |
| Living Room | 24`5" x 16`1" | Main |
| Dining Room | 9`0" x 8`7" | Main |
| Kitchen | 12`10" x 12`10" | Main |
| Bedroom - Primary | 12`8" x 12`4" | Main |
| 2pc Ensuite bath | Main | |
| Bedroom | 12`6" x 8`2" | Main |
| Bedroom | 8`9" x 11`4" | Main |
| 4pc Bathroom | Main |


