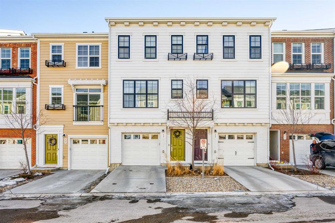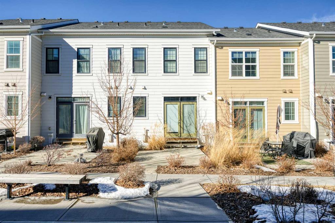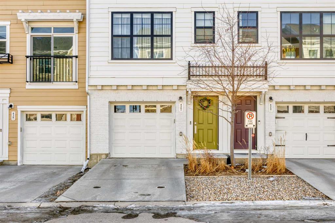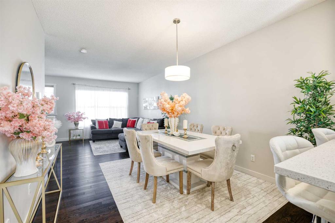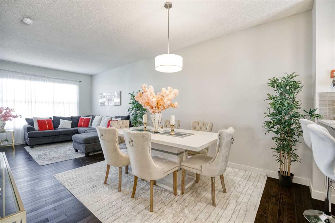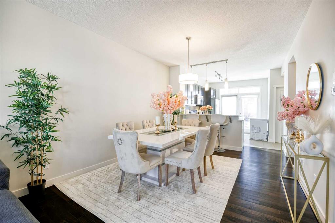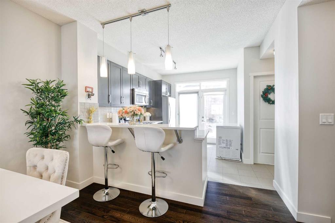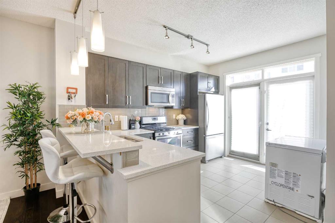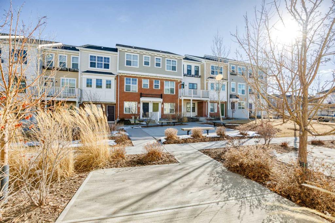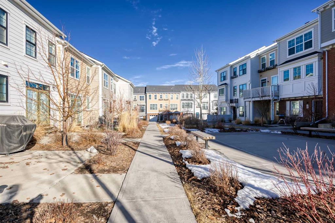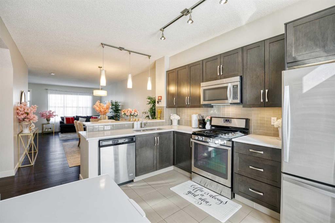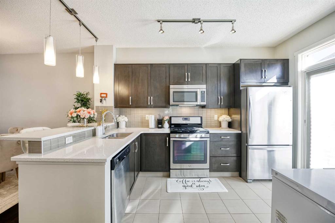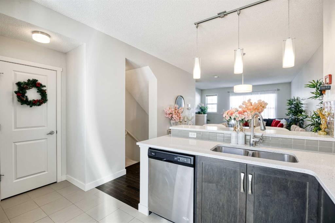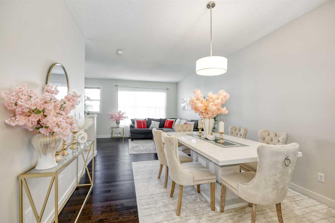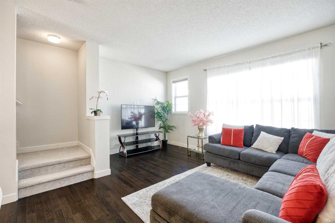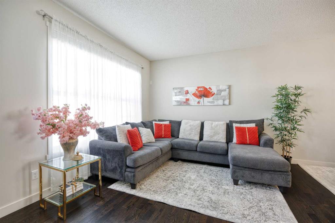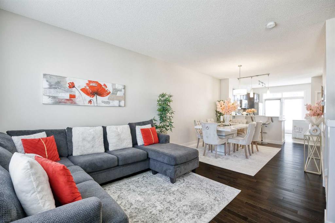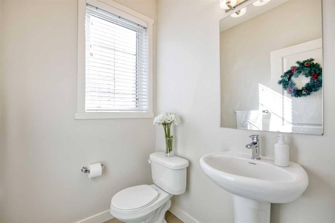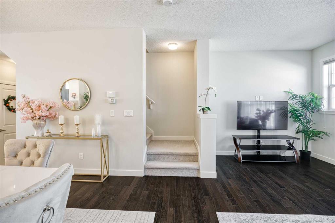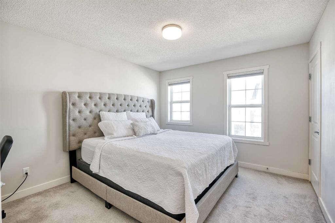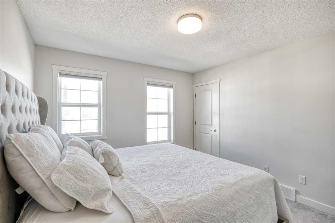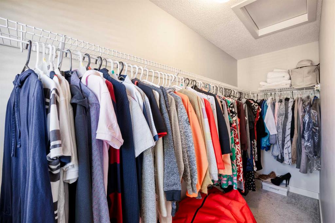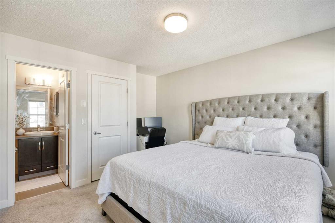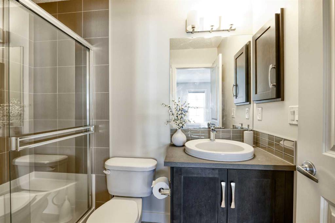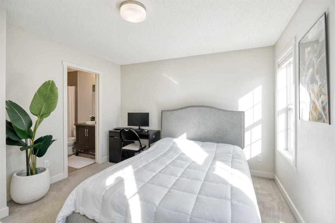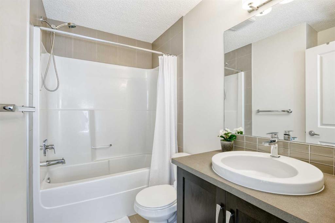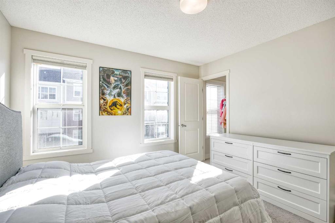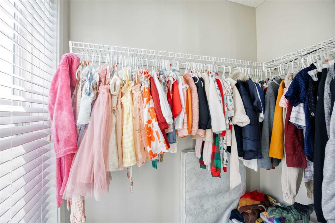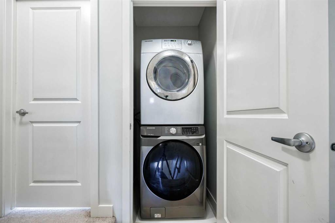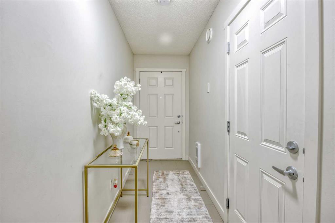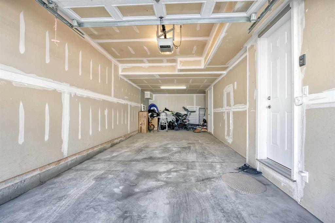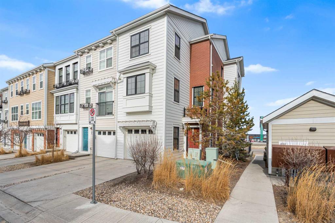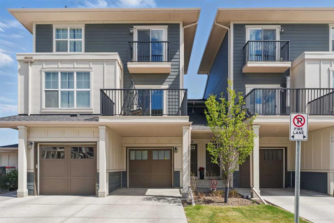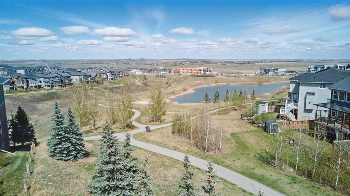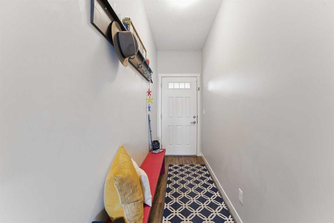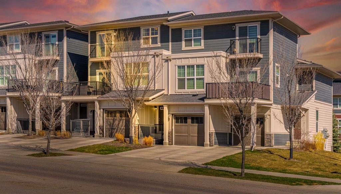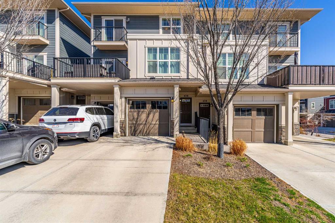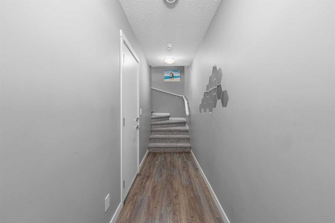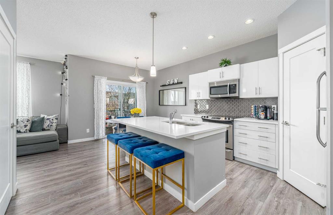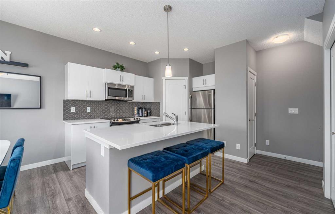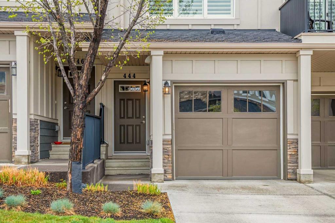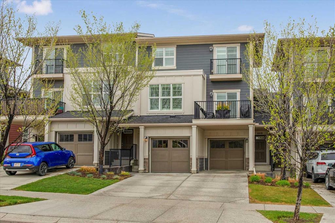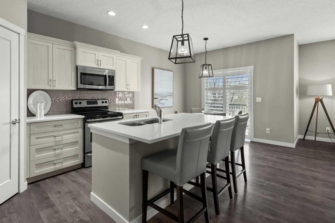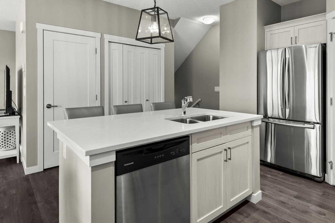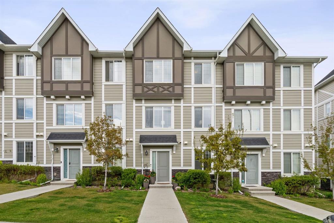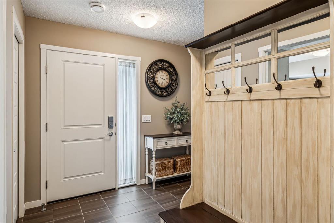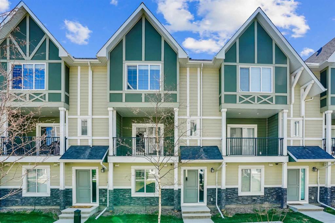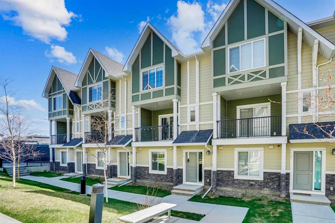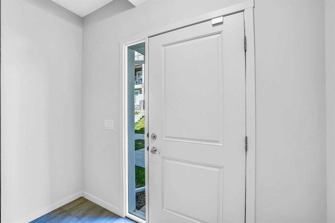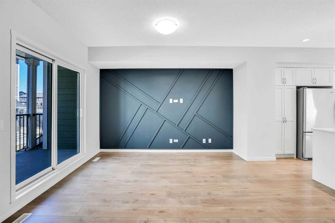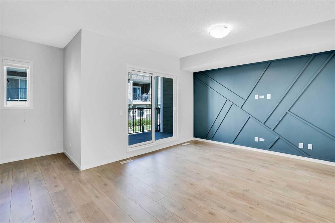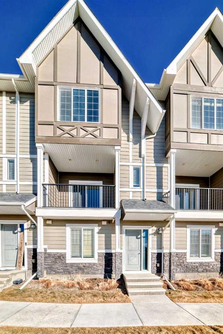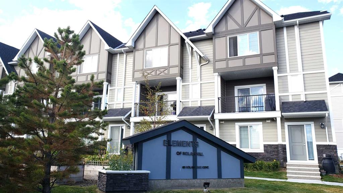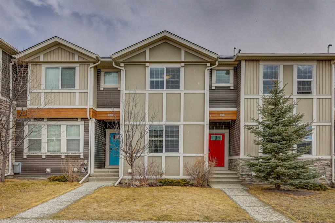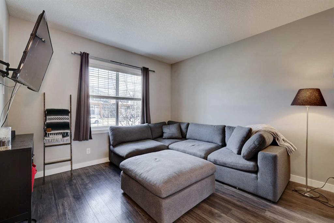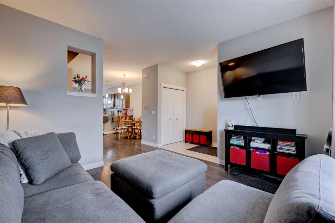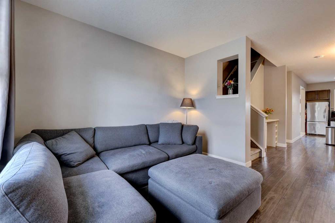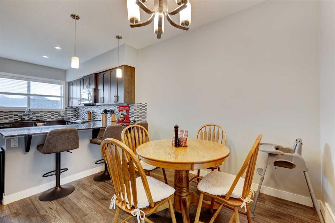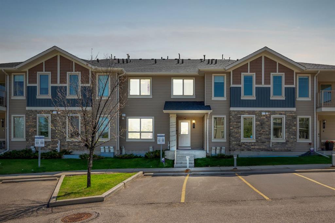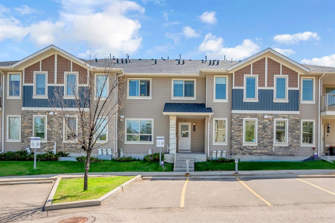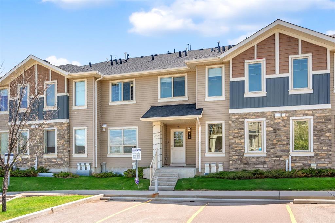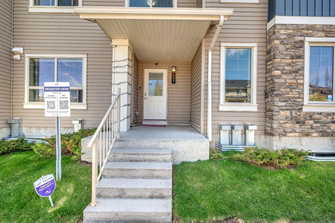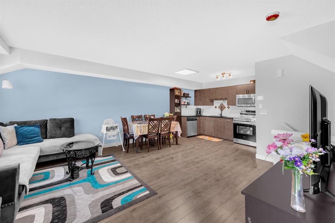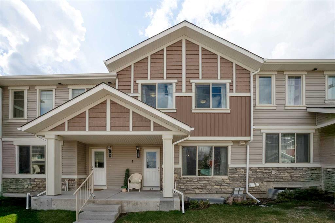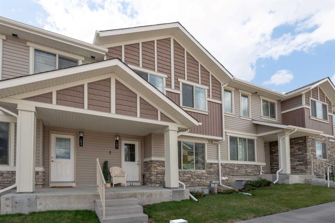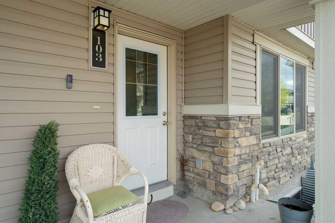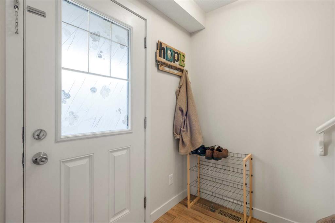420 Nolanfield Villas NW
Calgary T3R 0T9
MLS® Number: A2196302
$ 449,900
2
BEDROOMS
2 + 1
BATHROOMS
1,366
SQUARE FEET
2014
YEAR BUILT
Welcome to this well-maintained 2-Bedroom, 2.5-Bathroom townhome in the sought-after community of Nolan Hill, and the unit is back onto the Courtyard of the complex. This gorgeous unit features 9’ ceilings throughout the main level. The open-concept Living and Dining area seamlessly connects to the L-shaped Kitchen, making it perfect for hosting guests or family gatherings. The Kitchen boasts stainless steel appliances, a gas stove, white quartz countertops, and ceiling-height cabinetry. The patio door off the Kitchen leads to the Courtyard, adding a touch of greenery and tranquility. On the upper level, you’ll find the double spacious Master Bedroom suites, each complete with large windows, walk-in closets, and private Ensuite Bathrooms. The stacking washer (2025) and dryer, located on this level, adds to your convenience and comfort. The home also features a double tandem garage, offering ample parking and extra storage space. This incredible home is close to bus stops, shopping centers, amenities, and scenic walking/bike pathways. Plus, you’ll enjoy easy access to parks, playgrounds, and a nearby lake. Call for a viewing now!
| COMMUNITY | Nolan Hill |
| PROPERTY TYPE | Row/Townhouse |
| BUILDING TYPE | Five Plus |
| STYLE | 3 Storey |
| YEAR BUILT | 2014 |
| SQUARE FOOTAGE | 1,366 |
| BEDROOMS | 2 |
| BATHROOMS | 3.00 |
| BASEMENT | None |
| AMENITIES | |
| APPLIANCES | Dishwasher, Dryer, Gas Stove, Microwave Hood Fan, Refrigerator, Washer, Window Coverings |
| COOLING | None |
| FIREPLACE | N/A |
| FLOORING | Carpet, Hardwood |
| HEATING | Forced Air, Natural Gas |
| LAUNDRY | Upper Level |
| LOT FEATURES | Landscaped, Rectangular Lot |
| PARKING | Double Garage Attached, Insulated, Tandem |
| RESTRICTIONS | Board Approval |
| ROOF | Asphalt Shingle |
| TITLE | Fee Simple |
| BROKER | Jessica Chan Real Estate & Management Inc. |
| ROOMS | DIMENSIONS (m) | LEVEL |
|---|---|---|
| Living Room | 15`5" x 10`0" | Main |
| Dining Room | 13`6" x 11`1" | Main |
| Kitchen | 13`0" x 10`0" | Main |
| 2pc Bathroom | Main | |
| Bedroom - Primary | 11`10" x 11`1" | Upper |
| Bedroom | 11`6" x 11`1" | Upper |
| 3pc Ensuite bath | Upper | |
| 4pc Ensuite bath | Upper |

