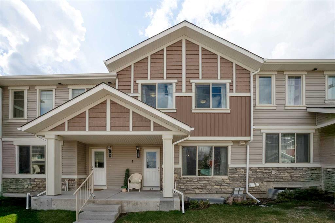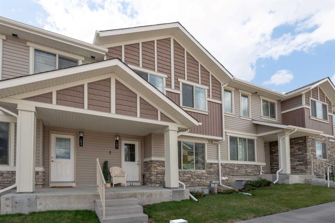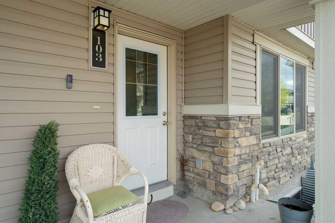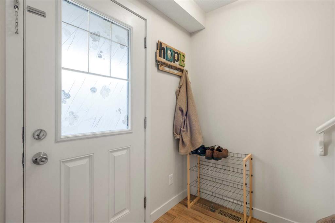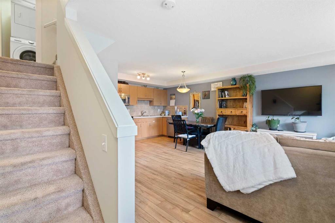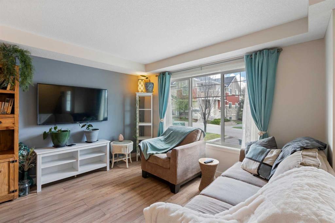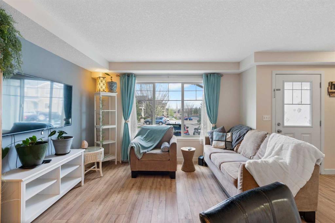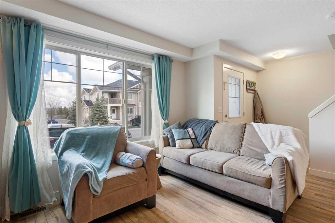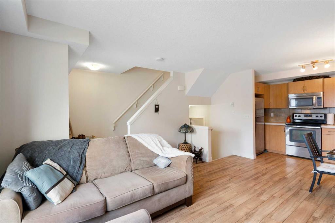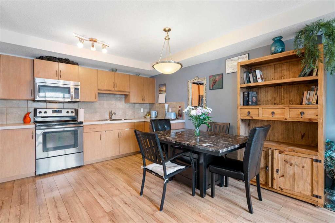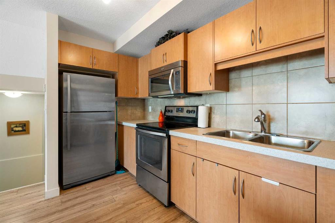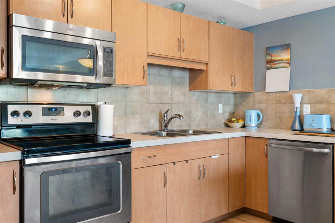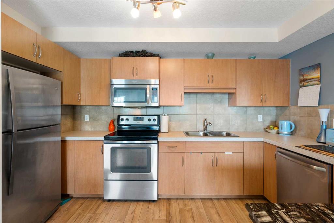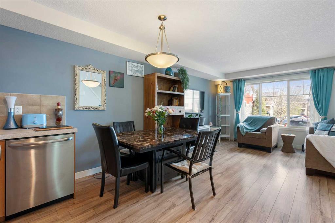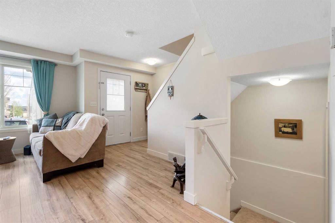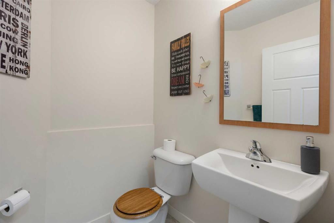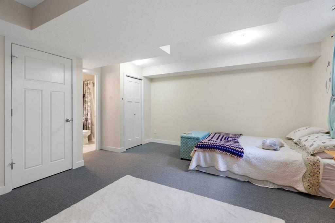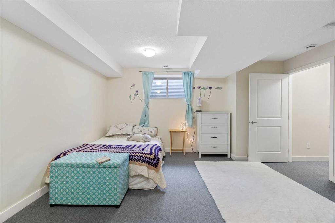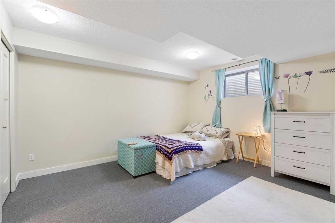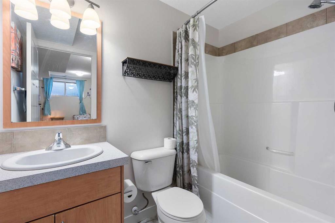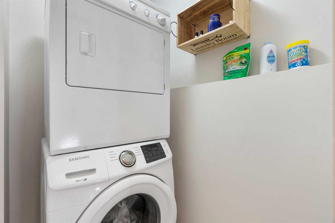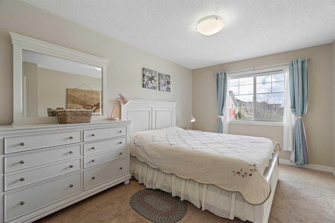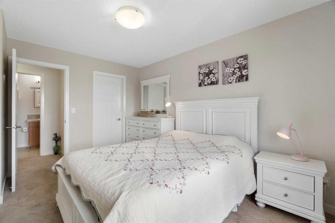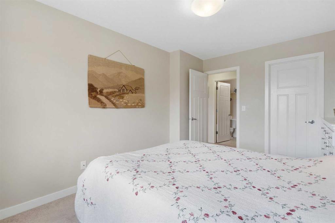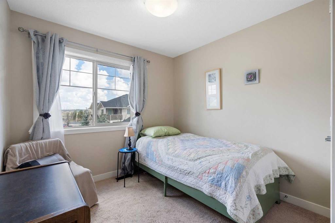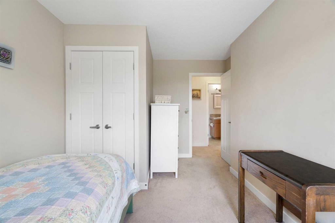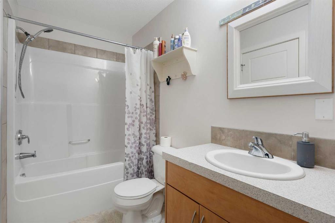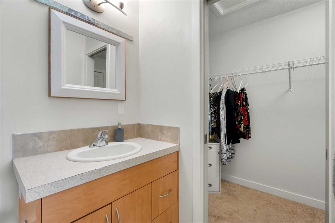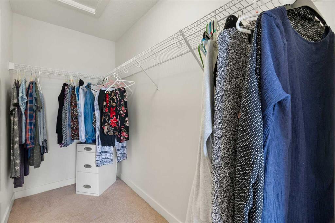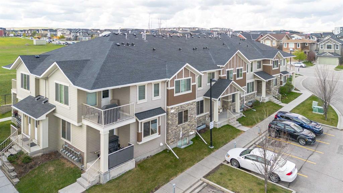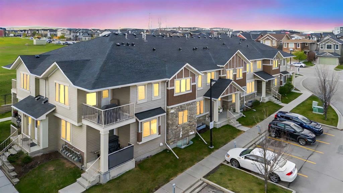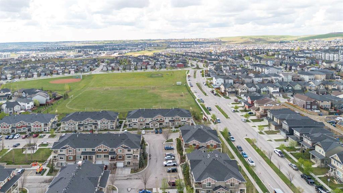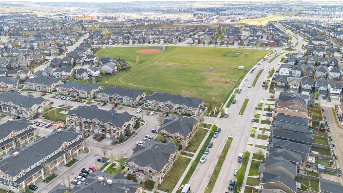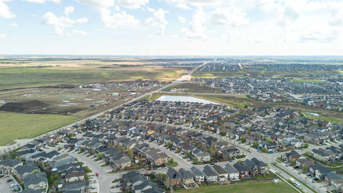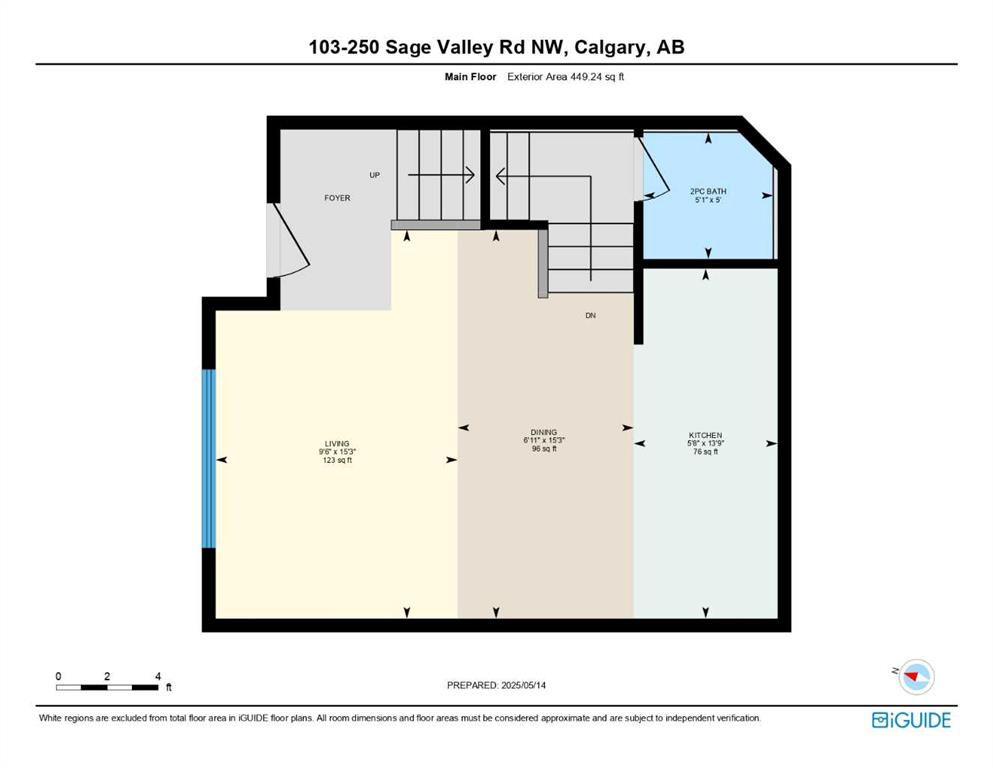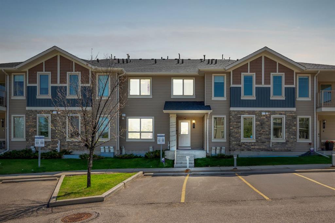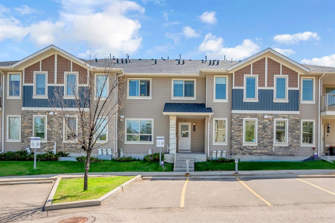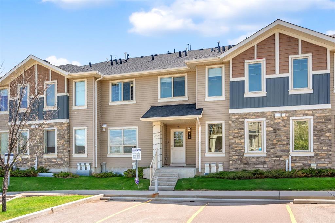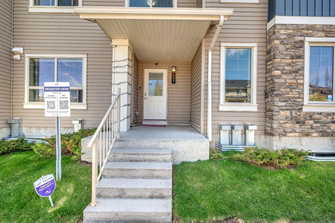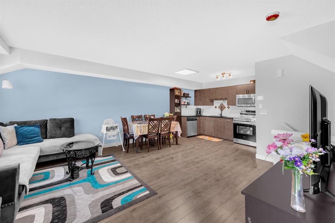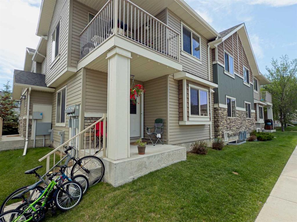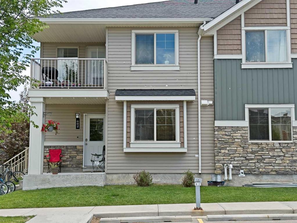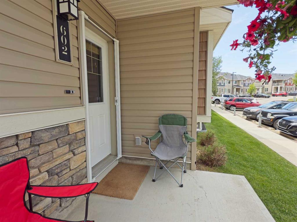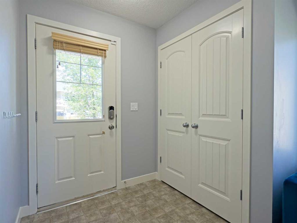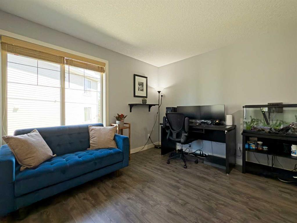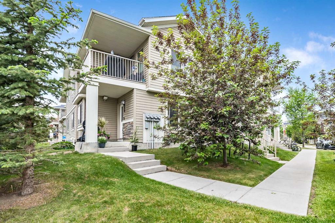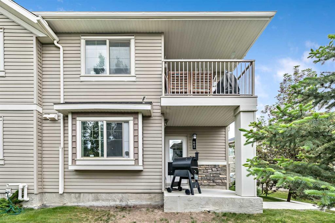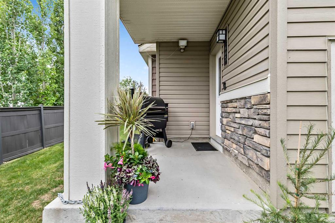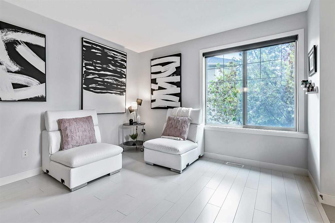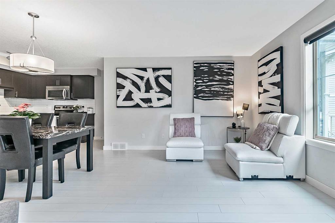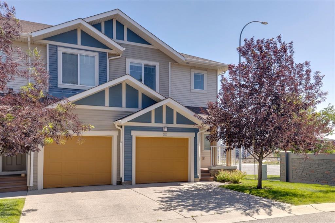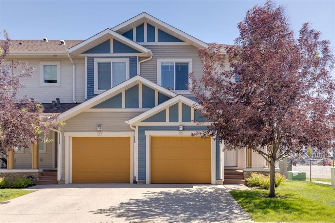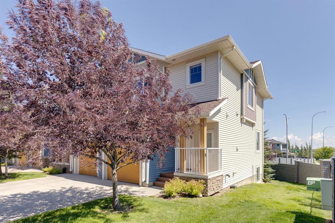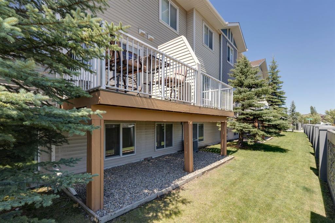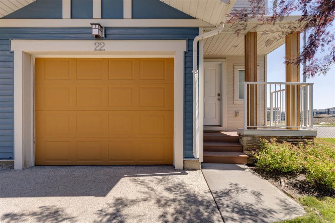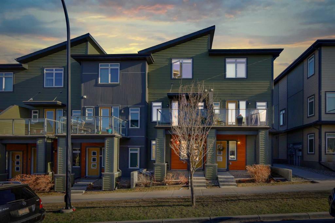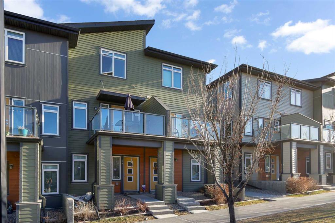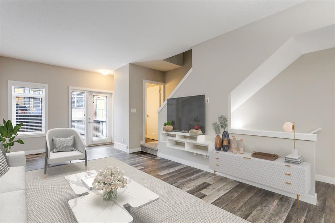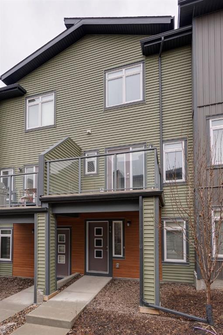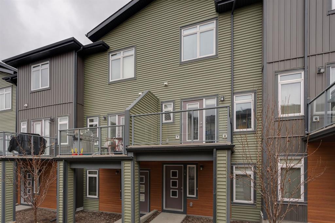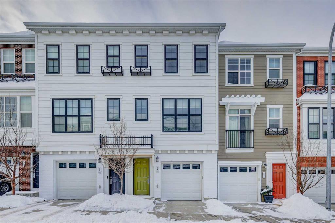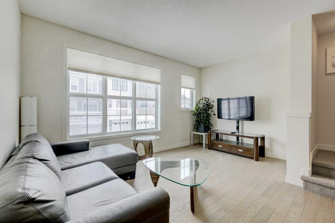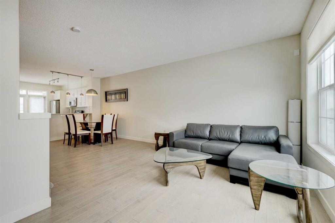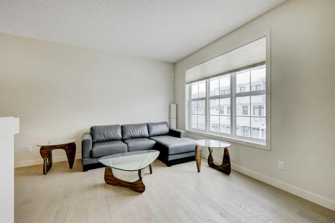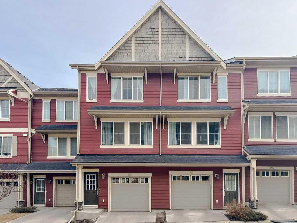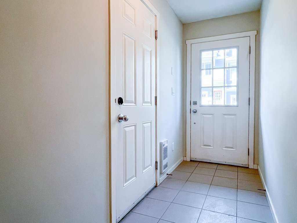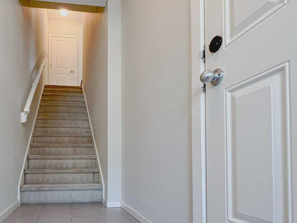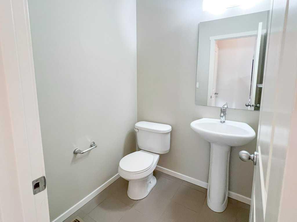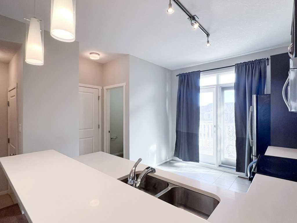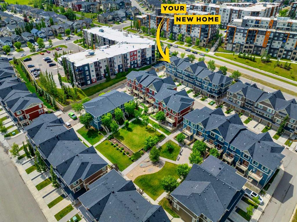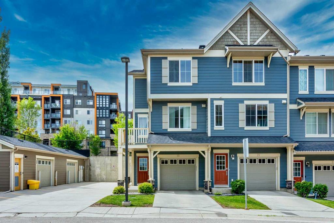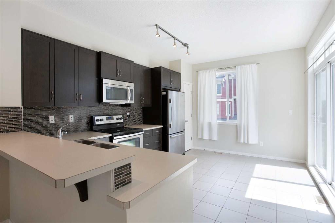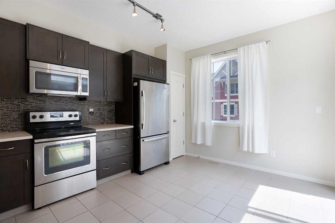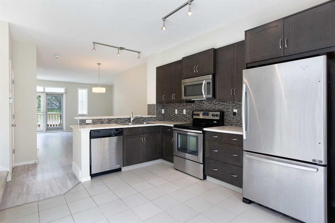103, 250 Sage Valley Road NW
Calgary T3R 0R6
MLS® Number: A2220852
$ 365,000
3
BEDROOMS
2 + 1
BATHROOMS
935
SQUARE FEET
2012
YEAR BUILT
New Price — Now $365,000! Freshly renewed with paint and move-in ready, this 3-bedroom, 2.5-bath townhouse in Sage Hill delivers exceptional value with condo fees under $225/month and low property taxes. Rarely do you find this much space—over 1,300 sq. ft. of total development—in NW Calgary at this price point. Built in 2012, the home offers modern construction, a high-efficiency furnace, tankless water heater, and an upgraded dishwasher. The professionally managed complex features beautifully maintained grounds, perfect for homeowners who want low-maintenance living. Location is everything—and here, you’re just steps from Liam Park Field, a huge green space with sports fields, and less than a 7-minute walk to Sage Hill Quarter for groceries, dining, coffee, fitness, and pharmacy needs. Transit is a block away, and Stoney Trail or Shaganappi Trail are only minutes from your door. Inside, the main floor greets you with a bright, open layout. The living room flows into a spacious kitchen with plenty of counter space and room for a full-size dining table. A convenient half bath is tucked just off the main level. Upstairs, two generous bedrooms include a primary suite with walk-in closet and direct access to a full bathroom. Laundry is on the upper level for everyday ease. The fully finished basement adds valuable flexibility—currently used as a large third bedroom with its own full bathroom, closet, and storage. Perfect for guests, a home office, or a teen retreat. This property also comes with one assigned surface parking stall, guest parking within the complex, and extra street parking nearby. Flexible possession means you can move in immediately or choose a timeline that works for you. With its fresh look, modern efficiency, and unbeatable location, this Sage Hill townhouse is the complete package for first-time buyers, families, or downsizers seeking value without compromise.
| COMMUNITY | Sage Hill |
| PROPERTY TYPE | Row/Townhouse |
| BUILDING TYPE | Other |
| STYLE | 2 Storey |
| YEAR BUILT | 2012 |
| SQUARE FOOTAGE | 935 |
| BEDROOMS | 3 |
| BATHROOMS | 3.00 |
| BASEMENT | Finished, Full |
| AMENITIES | |
| APPLIANCES | Dishwasher, Dryer, Electric Stove, Microwave Hood Fan, Refrigerator, Washer |
| COOLING | None |
| FIREPLACE | N/A |
| FLOORING | Carpet, Concrete, Laminate, Linoleum |
| HEATING | Forced Air, Natural Gas |
| LAUNDRY | In Unit |
| LOT FEATURES | Front Yard, Landscaped, Lawn |
| PARKING | Stall |
| RESTRICTIONS | Pet Restrictions or Board approval Required |
| ROOF | Asphalt Shingle |
| TITLE | Fee Simple |
| BROKER | eXp Realty |
| ROOMS | DIMENSIONS (m) | LEVEL |
|---|---|---|
| Bedroom | 15`9" x 14`11" | Basement |
| 4pc Bathroom | 4`11" x 7`11" | Basement |
| Furnace/Utility Room | 8`10" x 10`7" | Basement |
| Living Room | 9`6" x 15`3" | Main |
| Dining Room | 6`11" x 15`3" | Main |
| Kitchen | 5`8" x 13`9" | Main |
| 2pc Bathroom | 5`1" x 5`0" | Main |
| 4pc Bathroom | 4`11" x 9`1" | Main |
| Bedroom - Primary | 13`7" x 9`11" | Second |
| Bedroom | 13`7" x 9`11" | Second |


