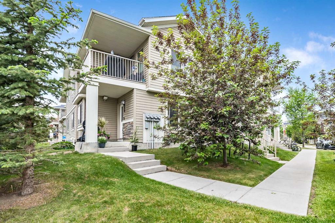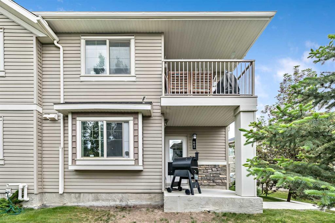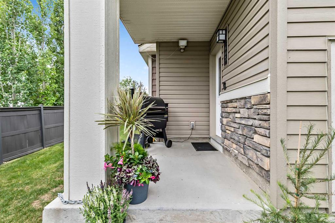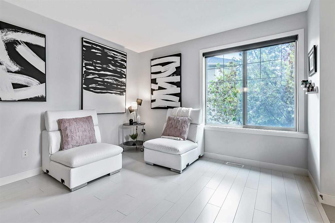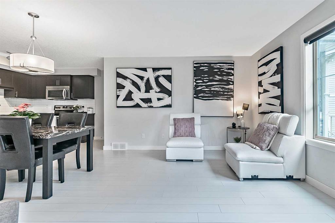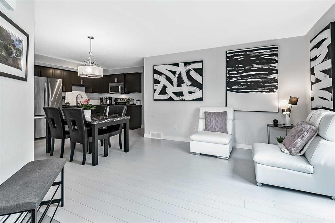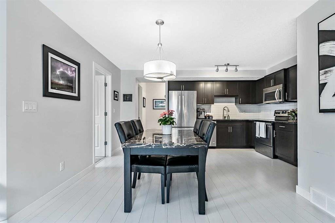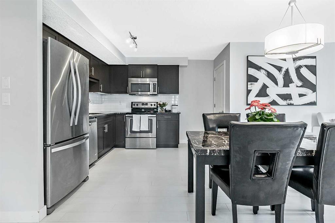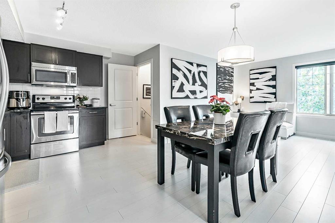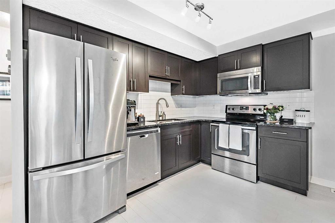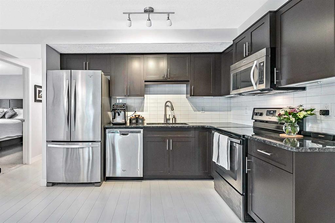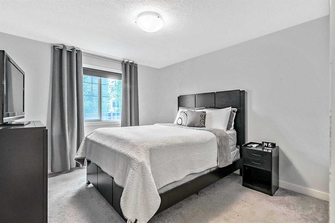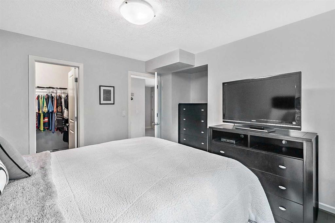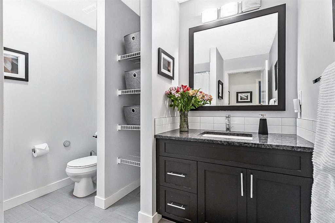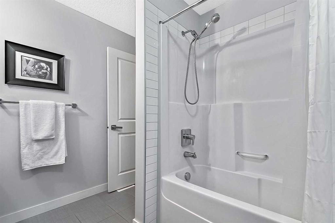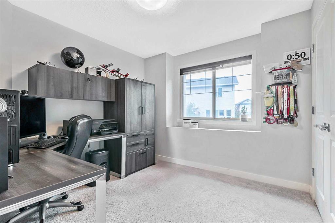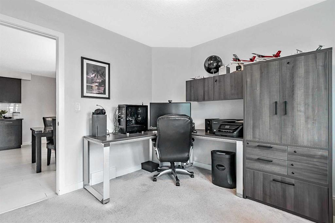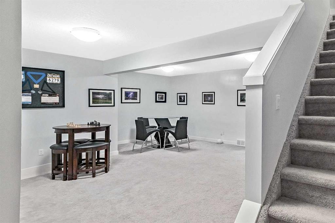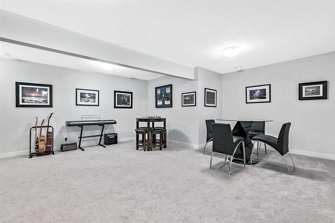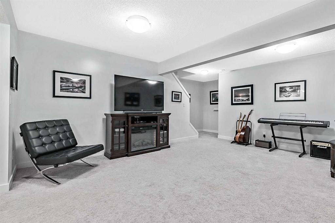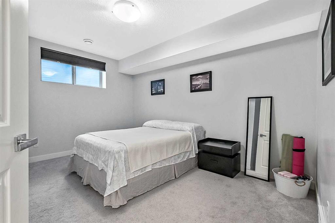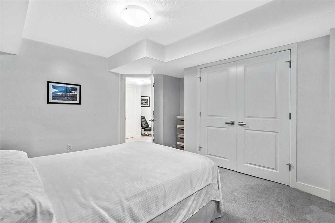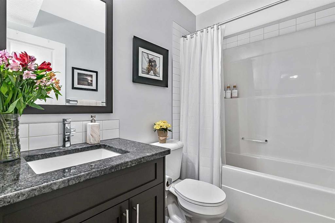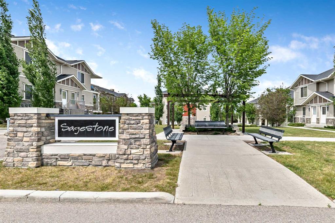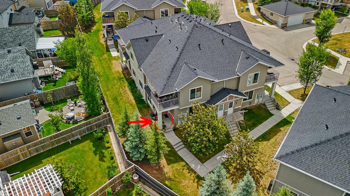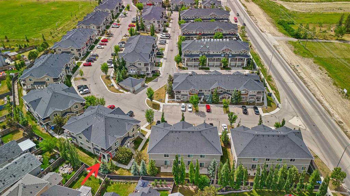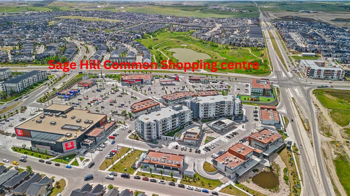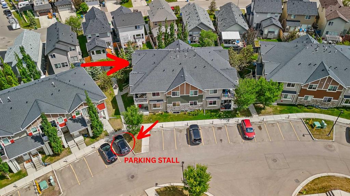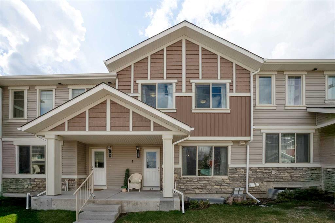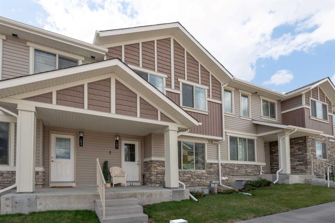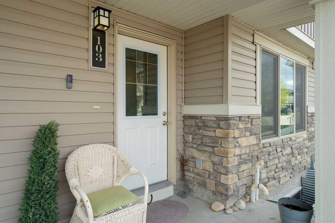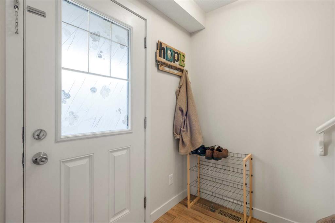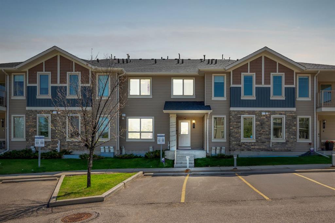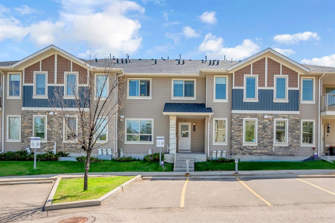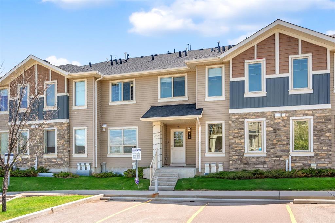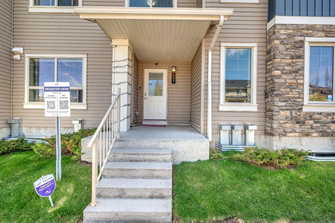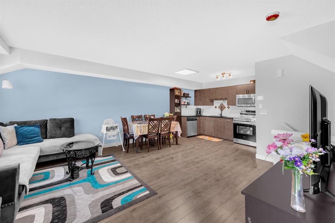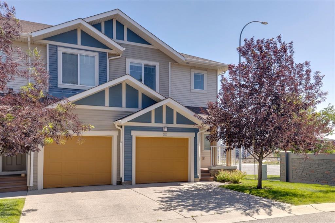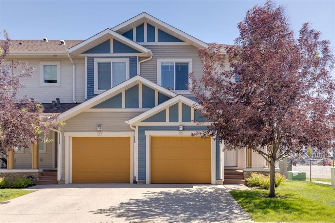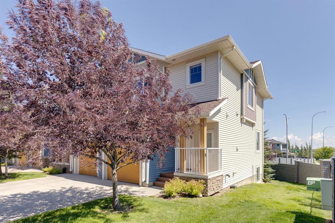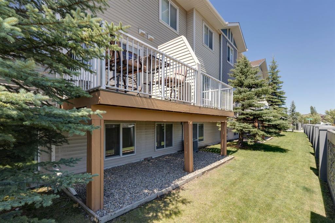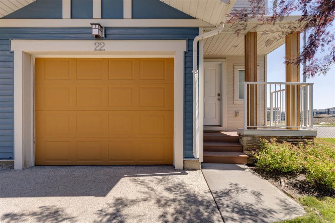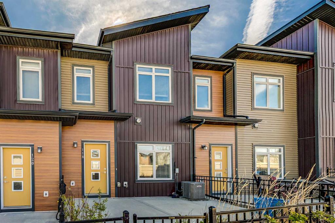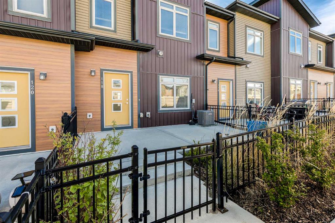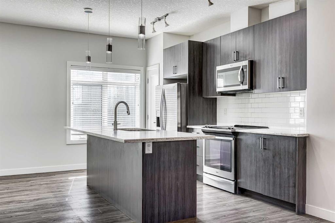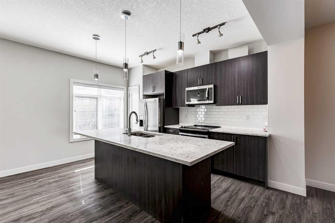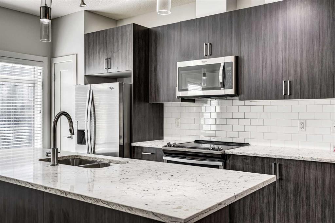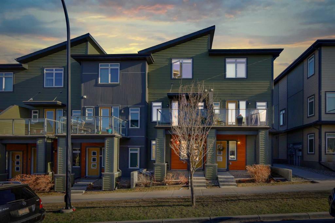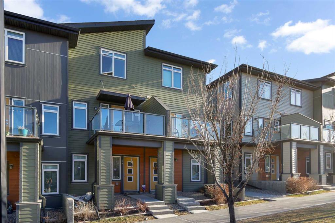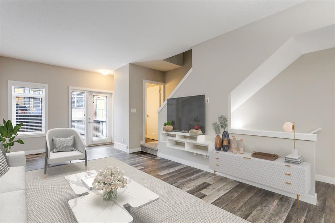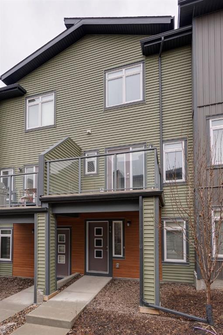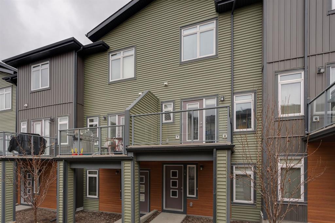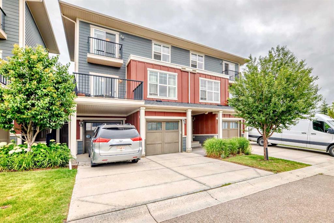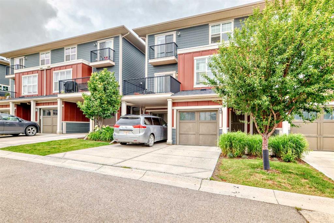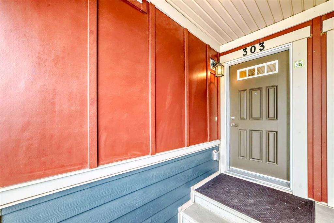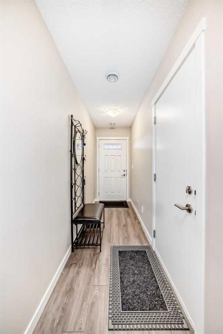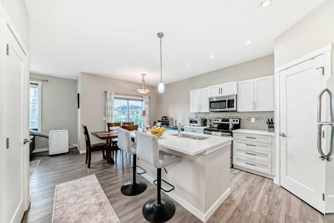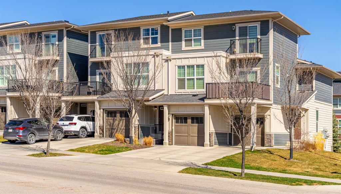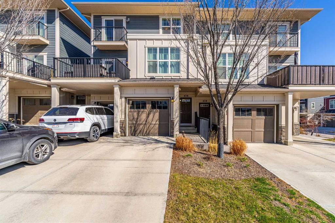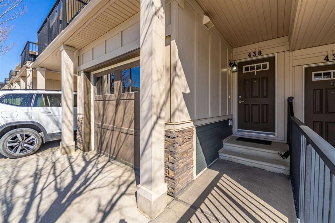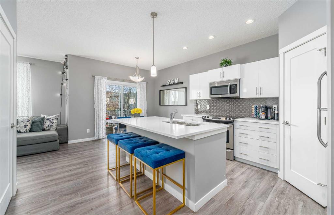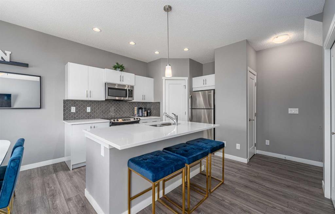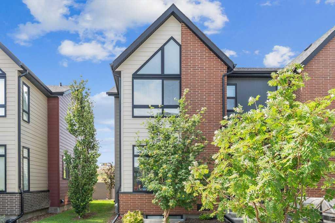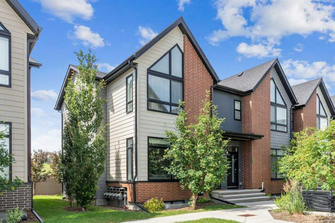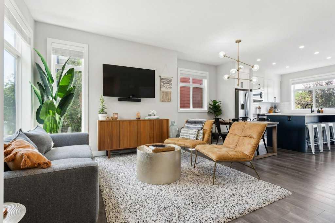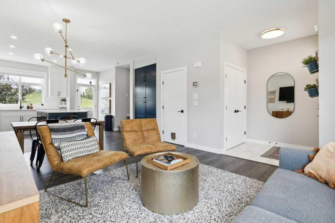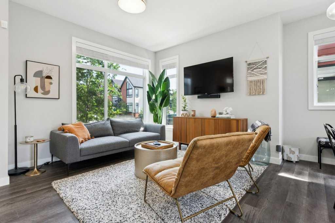605, 250 Sage Valley Road NW
Calgary T3R 0R6
MLS® Number: A2233536
$ 379,000
3
BEDROOMS
2 + 0
BATHROOMS
756
SQUARE FEET
2014
YEAR BUILT
NEW PRICE and WELCOME to this beautiful unit in the desirable community of Sage Hill in the Northwest. OVER 1500 Square Ft of TOTAL LIVING SPACE! You will love the extra space in the developed basement . This well maintained property showcases true pride of ownership from the moment you walk in the front door. Bright and airy, it's ready for you to make it your own. ENJOY the open concept floor plan in this cozy corner unit . It is an EASY access in and out of the complex. Bask in the morning sun and surrounded by trees and some green space . It is quiet and yet CONVENIENTLY located and close to major amenities and shopping. Benefit from quick ACCESS to Stony Trail, 144 Avenue and Deerfoot, as well as Close PROXIMITY to walking paths and parks .The main floor features two good sized bedrooms with extra deep closets and plenty of storage throughout. The fully developed basement includes a spacious third bedroom ,and a four piece bathroom. . Carpets have been professionally steamed and cleaned .Take the next step and schedule your viewing and MAKE this your HOME today. Do not miss this great opportunity . See you soon.
| COMMUNITY | Sage Hill |
| PROPERTY TYPE | Row/Townhouse |
| BUILDING TYPE | Other |
| STYLE | Stacked Townhouse |
| YEAR BUILT | 2014 |
| SQUARE FOOTAGE | 756 |
| BEDROOMS | 3 |
| BATHROOMS | 2.00 |
| BASEMENT | Finished, Full |
| AMENITIES | |
| APPLIANCES | Dishwasher, Dryer, Electric Range, Microwave Hood Fan, Refrigerator, Washer, Window Coverings |
| COOLING | None |
| FIREPLACE | N/A |
| FLOORING | Carpet, Ceramic Tile, Vinyl Plank |
| HEATING | Standard, Forced Air |
| LAUNDRY | In Basement |
| LOT FEATURES | See Remarks |
| PARKING | Stall |
| RESTRICTIONS | Condo/Strata Approval |
| ROOF | Asphalt Shingle |
| TITLE | Fee Simple |
| BROKER | Heritage Elite Realty |
| ROOMS | DIMENSIONS (m) | LEVEL |
|---|---|---|
| 4pc Bathroom | 4`11" x 8`1" | Basement |
| Family Room | 9`8" x 20`6" | Basement |
| Flex Space | 11`5" x 15`11" | Basement |
| Bedroom | 10`8" x 13`5" | Basement |
| Furnace/Utility Room | 5`10" x 13`0" | Basement |
| Entrance | 5`3" x 5`10" | Main |
| Living Room | 10`0" x 10`11" | Main |
| Dining Room | 6`10" x 8`2" | Main |
| Kitchen | 7`4" x 10`5" | Main |
| Bedroom - Primary | 10`10" x 11`10" | Main |
| Bedroom | 9`5" x 9`11" | Main |
| 4pc Bathroom | 8`4" x 8`7" | Main |

