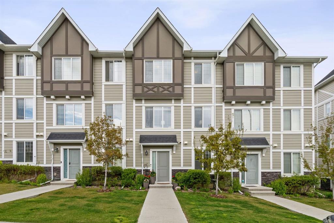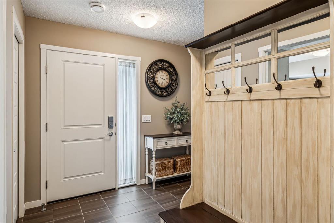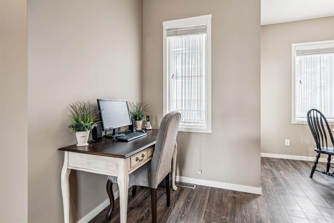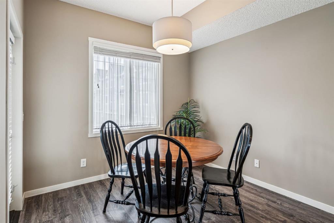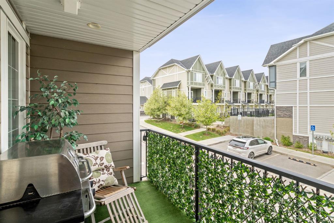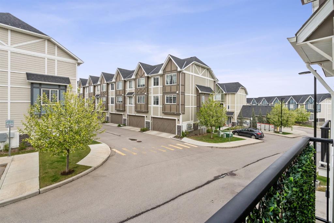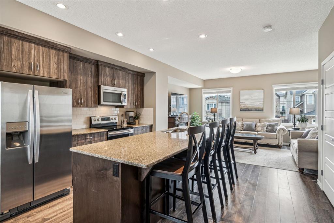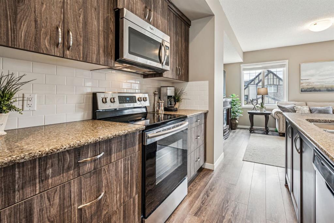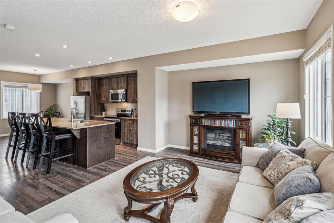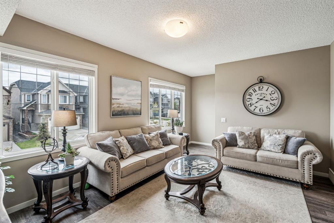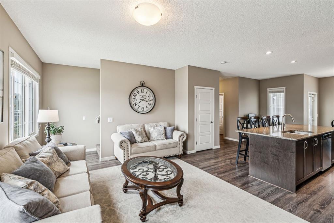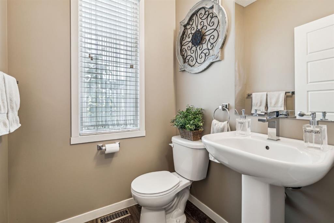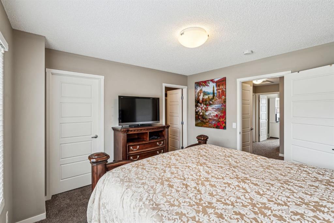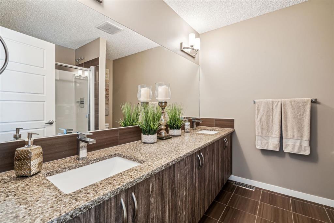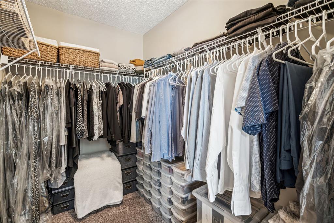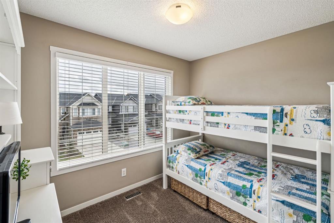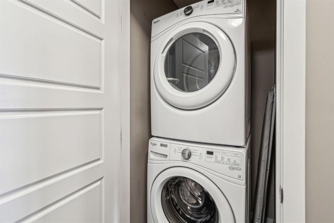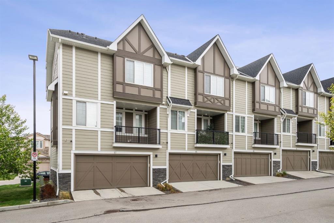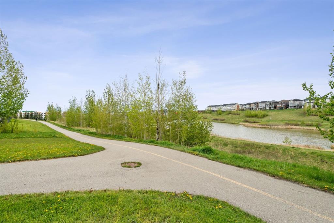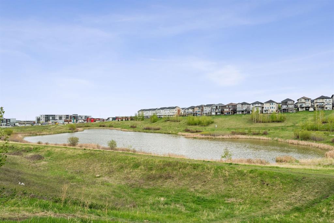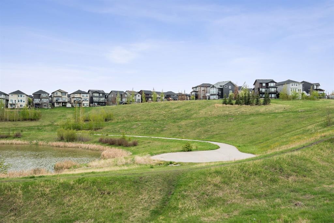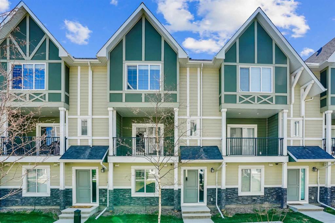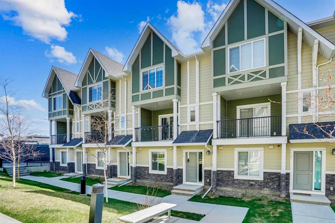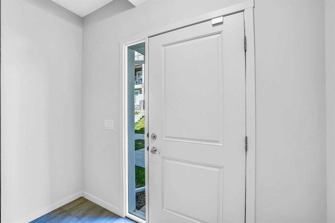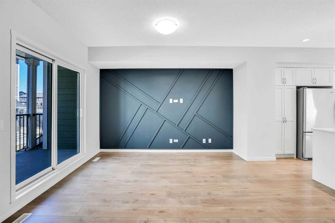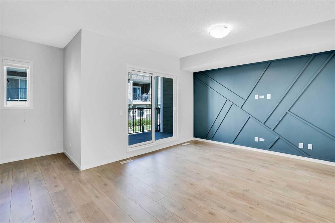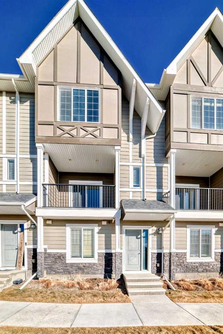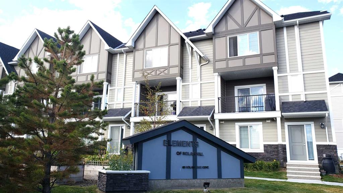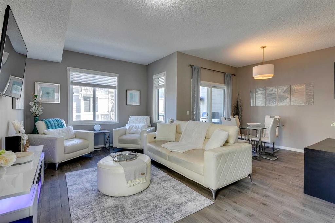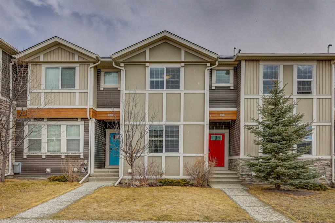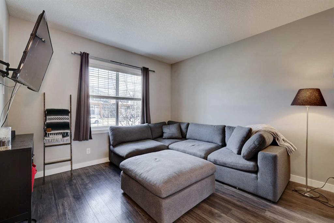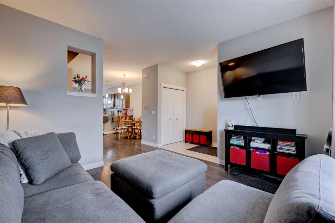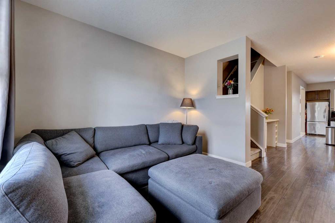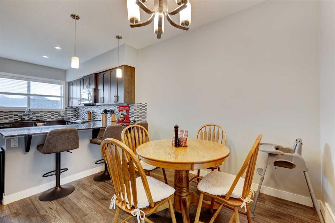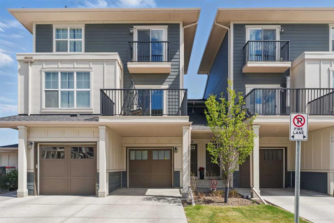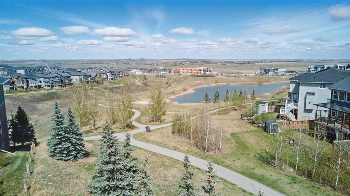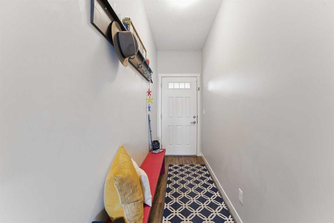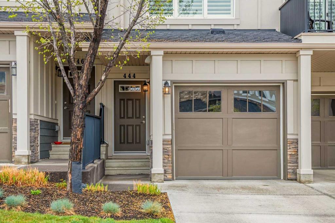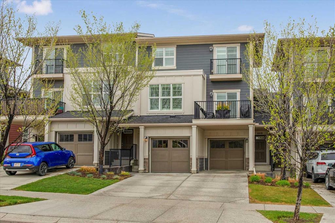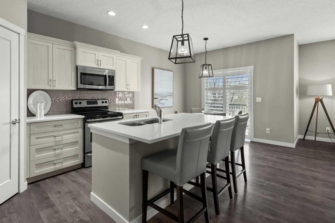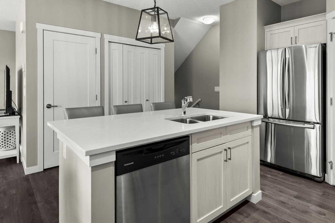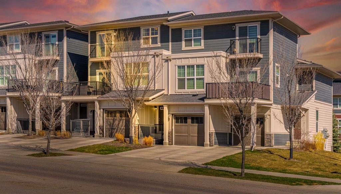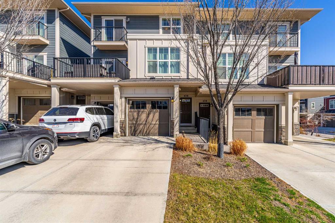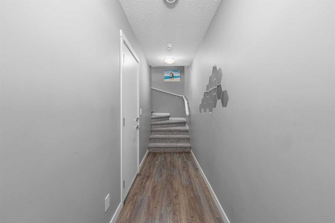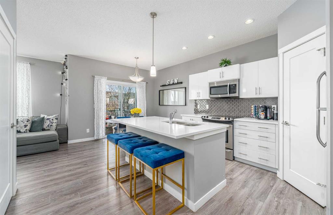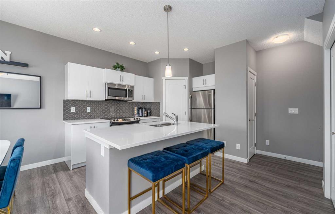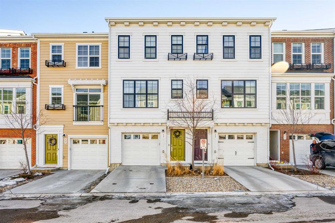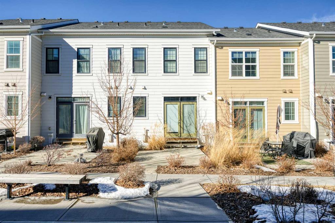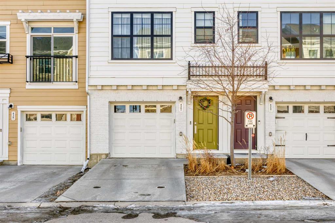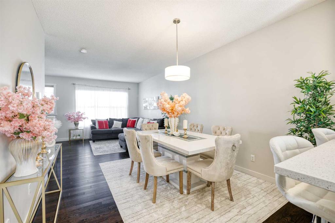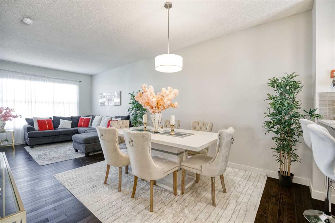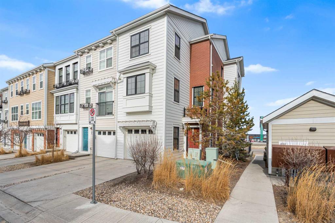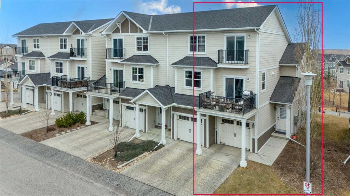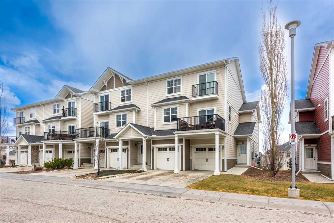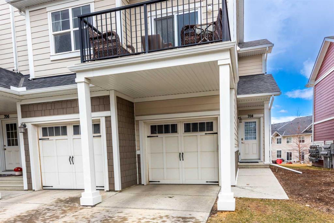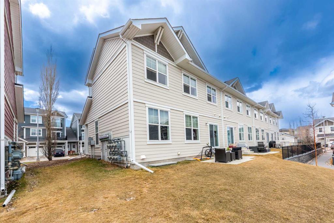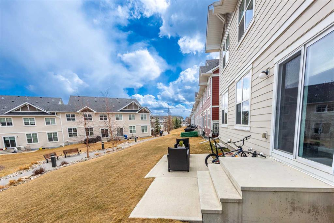85 Nolanlake Cove NW
Calgary T3R 0Z7
MLS® Number: A2222504
$ 529,999
3
BEDROOMS
2 + 1
BATHROOMS
1,684
SQUARE FEET
2015
YEAR BUILT
Are you looking to live in a modern townhouse, steps to amenities and pathways? What about with an oversized double garage, durable composite siding and additional street parking just outside your door? Lovingly maintained, freshly painted and ready for its next owner, this home will be the focal point of all your next holidays and memories. Work from home? Not a problem, with a convenient office overlooking the front yard, and with direct access to the garage. The heart of the home is the entertaining kitchen with 9’ ceilings, complete with an oversized granite island, stainless steel appliances and a pantry. Durable LVP flooring is perfect for the pooches, and this pet friendly complex is just steps to the pathways and greenspace. The dining room connects you directly to the covered balcony and overlooking the balcony is room for a family workspace, hutch or bar area, plus a powder room. An exceptional footprint, the living room is all ready for you to style with big comfy couches and be where you enjoy movie nights for years to come. On the family level, the primary bedroom, complete with a large walk-in closet, also hosts an expansive ensuite with dual vanities with plenty of storage, tile flooring and glass shower. This level also features two secondary bedrooms, laundry, linen storage, and another 4 piece washroom. The garage does not sacrifice on storage room and still easily fits two cars, and is insulted and drywalled. You are minutes to Sarcee Trail, Shaganappi, and Stoney Trail, and just 5 minutes to Sage Hill Centre and Beacon Hill Shopping Centre with Costco, Canadian Tire, grocery stores, gas stations, restaurants, and more. At the intersection of functional and comfort, this a great option for a family or first-time homeowner(s). Attend one of our open houses or call your trusted agent to show you privately before She Gon’!
| COMMUNITY | Nolan Hill |
| PROPERTY TYPE | Row/Townhouse |
| BUILDING TYPE | Five Plus |
| STYLE | 3 Storey |
| YEAR BUILT | 2015 |
| SQUARE FOOTAGE | 1,684 |
| BEDROOMS | 3 |
| BATHROOMS | 3.00 |
| BASEMENT | None |
| AMENITIES | |
| APPLIANCES | Dishwasher, Dryer, Electric Range, Garage Control(s), Microwave Hood Fan, Refrigerator, Washer, Window Coverings |
| COOLING | None |
| FIREPLACE | N/A |
| FLOORING | Carpet, Ceramic Tile, Laminate |
| HEATING | Forced Air |
| LAUNDRY | In Hall, In Unit, Upper Level |
| LOT FEATURES | Back Lane |
| PARKING | Alley Access, Double Garage Attached, Garage Door Opener, Garage Faces Rear, Insulated, Oversized, Secured, Side By Side |
| RESTRICTIONS | Board Approval, Condo/Strata Approval, Pet Restrictions or Board approval Required, Pets Allowed |
| ROOF | Asphalt Shingle |
| TITLE | Fee Simple |
| BROKER | Century 21 Bamber Realty LTD. |
| ROOMS | DIMENSIONS (m) | LEVEL |
|---|---|---|
| Den | 11`1" x 7`9" | Main |
| Foyer | 8`7" x 12`0" | Main |
| 2pc Bathroom | Second | |
| Dining Room | 9`6" x 9`0" | Second |
| Kitchen | 14`10" x 14`10" | Second |
| Living Room | 20`1" x 12`5" | Second |
| 4pc Ensuite bath | Third | |
| Bedroom - Primary | 11`8" x 11`11" | Third |
| 4pc Bathroom | Third | |
| Walk-In Closet | 8`0" x 5`6" | Third |
| Bedroom | 10`4" x 10`2" | Third |
| Bedroom | 9`5" x 12`9" | Third |

