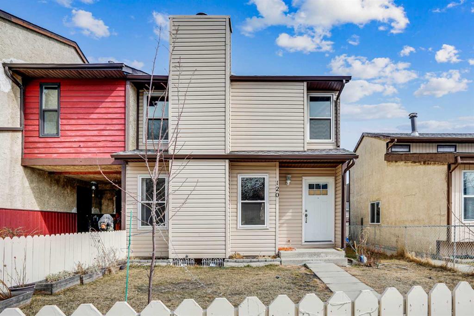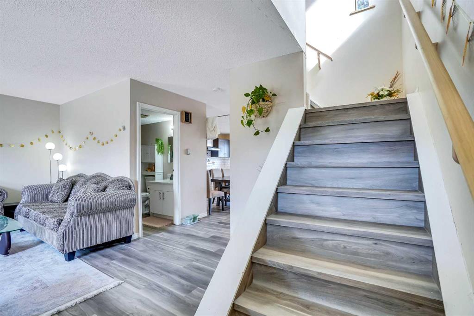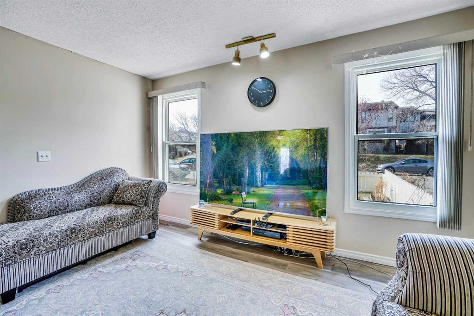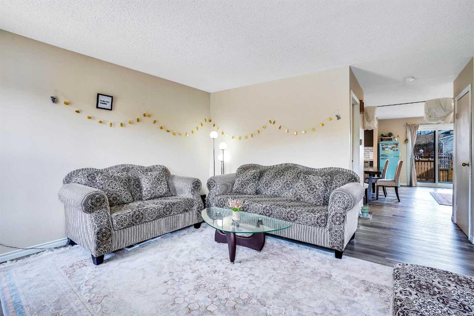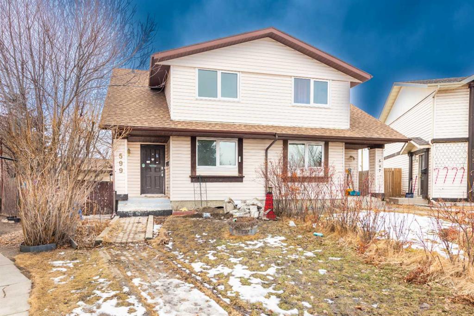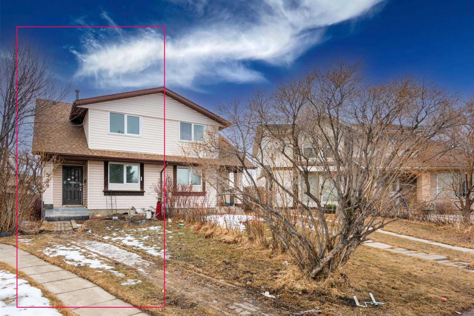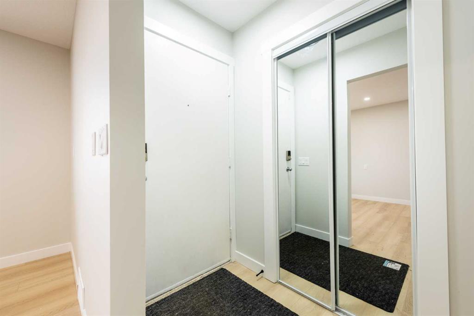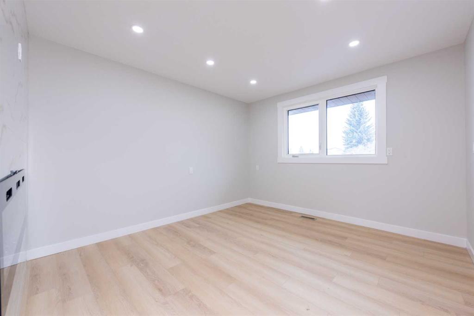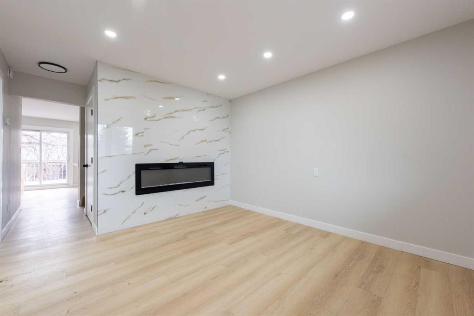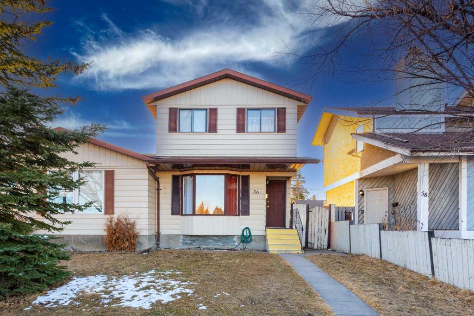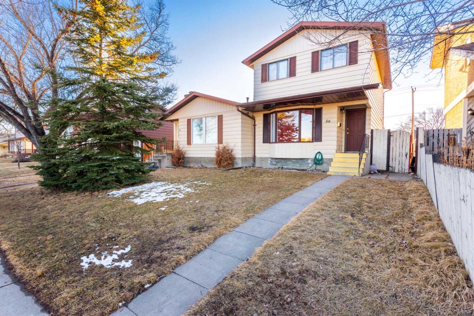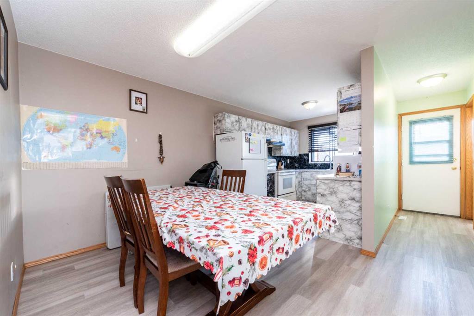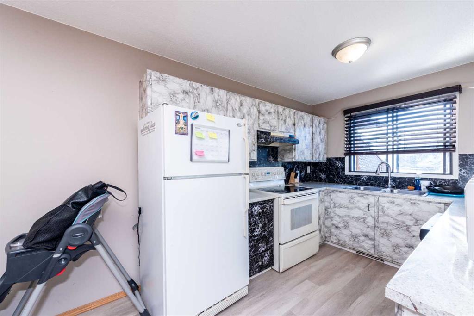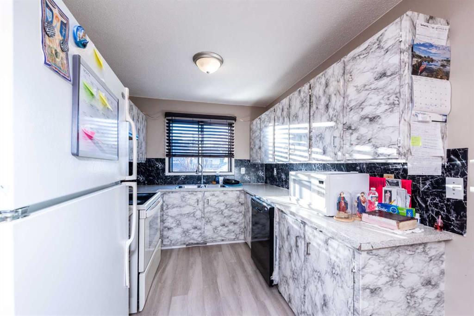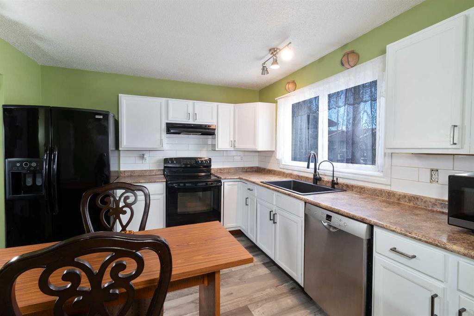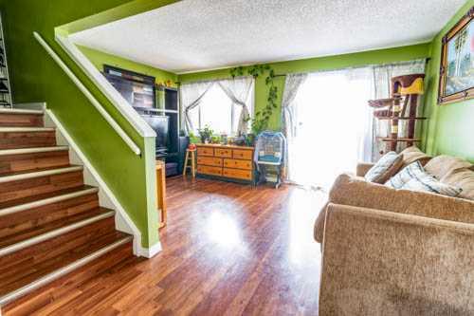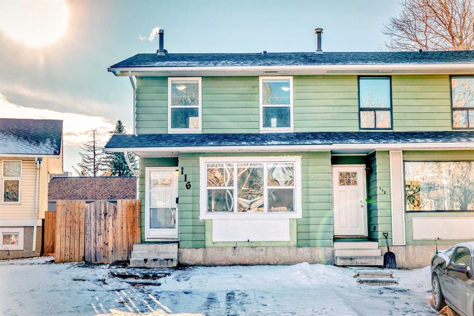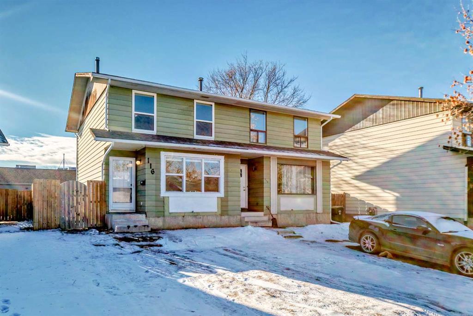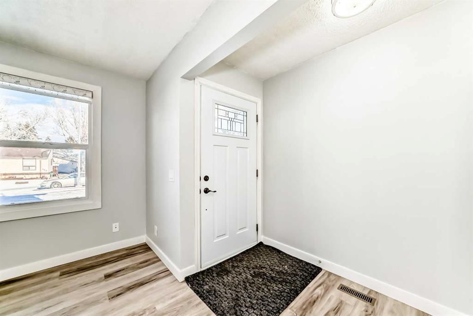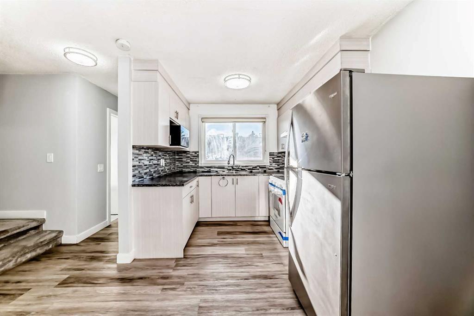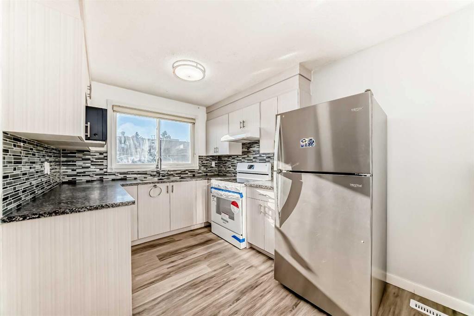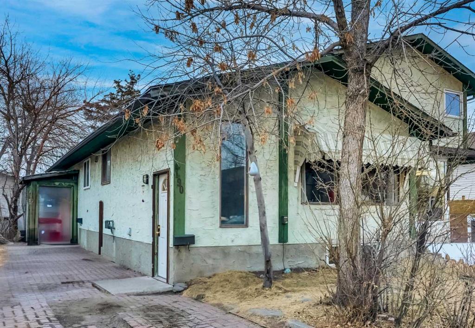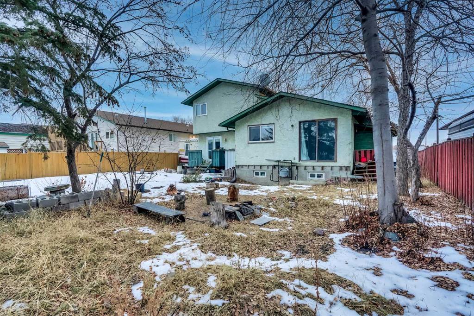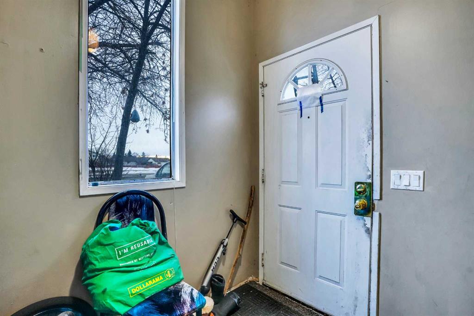410 Pinehill Road NE
Calgary T1Y 2M6
MLS® Number: A2205314
$ 497,500
5
BEDROOMS
2 + 0
BATHROOMS
1976
YEAR BUILT
Here comes an opportunity to own this exciting well-kept 5-bedroom and a Den Duplex duplex in the quiet neighborhood of Pineridge. The home is been upgraded with over $25,000 in upgrades. It boasts over 1900 sqft of habitable space with well-sized bedrooms. On entry is the large mudroom with a decent-sized closet to hang clothes and jackets. The large window brings the beauty into a well-lit living area. The upgraded kitchen has a quartz countertop with huge cabinet spaces. The refrigerator (New) electric stove, dishwasher, and microwave are all in good working condition. The primary bedroom is huge with a closet, alongside the other two well-sized bedrooms. The dining area leads to the backyard of the home with a recently built fence that leads to the rear parking pad. The basement has other decent-sized bedrooms and a huge kitchen. WATER TANK was just changed 2024, FURNACE was changed 2017 . he backyard is a nice area for the children to play or a nice evening outside when the weather permits. This home is close to amenities like the Gym, Shopping center, and elementary and secondary schools. Bus 34 runs from this neighborhood to the Rundle Station The current tenants are willing to stay or renew their leases. Book a showing with your favorite realtor.
| COMMUNITY | Pineridge |
| PROPERTY TYPE | Semi Detached (Half Duplex) |
| BUILDING TYPE | Duplex |
| STYLE | 2 Storey, Side by Side |
| YEAR BUILT | 1976 |
| SQUARE FOOTAGE | 1,110 |
| BEDROOMS | 5 |
| BATHROOMS | 2.00 |
| BASEMENT | Separate/Exterior Entry, Finished, See Remarks, Suite, Walk-Out To Grade |
| AMENITIES | |
| APPLIANCES | Dishwasher, Dryer, Electric Stove, Microwave, Washer |
| COOLING | None |
| FIREPLACE | Electric, Family Room |
| FLOORING | Ceramic Tile, Laminate, Wood |
| HEATING | Electric, Forced Air, Natural Gas |
| LAUNDRY | In Basement |
| LOT FEATURES | Front Yard, Private, Sloped, Sloped Down |
| PARKING | Alley Access, Off Street, Parking Pad |
| RESTRICTIONS | None Known, See Remarks |
| ROOF | Asphalt Shingle |
| TITLE | Fee Simple |
| BROKER | Grand Realty |
| ROOMS | DIMENSIONS (m) | LEVEL |
|---|---|---|
| Kitchen | 33`4" x 26`0" | Basement |
| Furnace/Utility Room | 20`3" x 23`6" | Basement |
| Den | 42`8" x 31`2" | Basement |
| 4pc Bathroom | 18`10" x 23`3" | Basement |
| Laundry | 37`6" x 68`4" | Basement |
| Bedroom | 41`10" x 40`9" | Basement |
| Bedroom | 38`7" x 33`8" | Basement |
| Kitchen | 42`1" x 34`9" | Main |
| Dining Room | 34`9" x 29`3" | Main |
| Bedroom | 38`0" x 29`6" | Main |
| Bedroom | 29`6" x 29`3" | Main |
| Bedroom - Primary | 37`6" x 36`1" | Main |
| 4pc Bathroom | 24`7" x 16`5" | Main |
| Living Room | 76`7" x 39`4" | Main |
| Entrance | 14`9" x 12`0" | Main |
| Walk-In Closet | 14`9" x 16`8" | Main |
| Porch - Enclosed | 33`8" x 28`2" | Main |















































