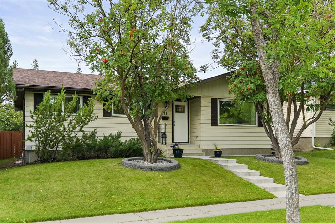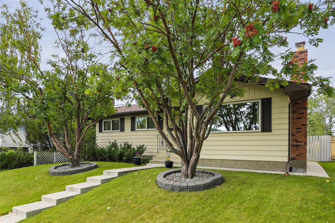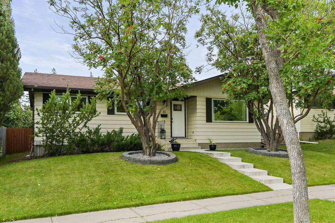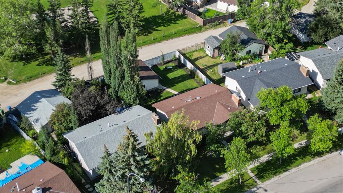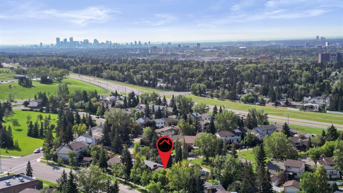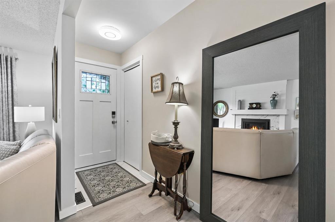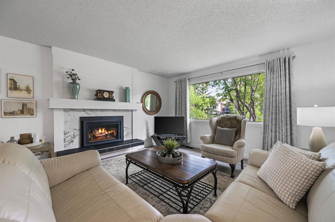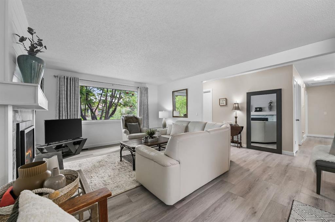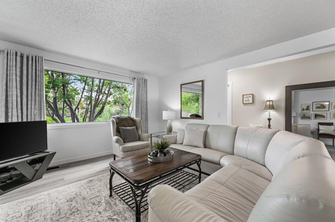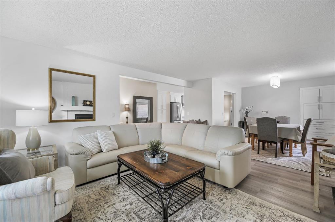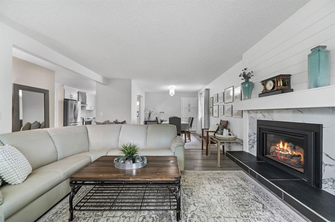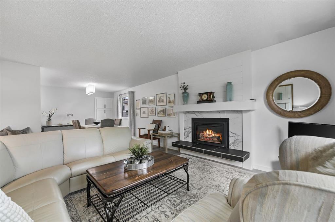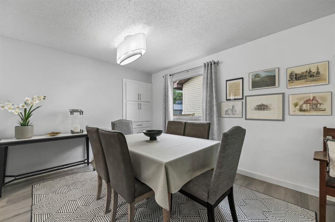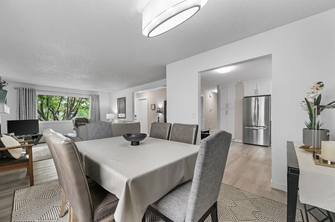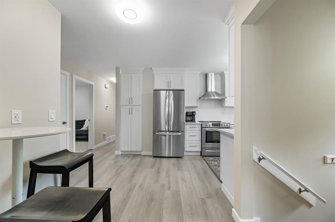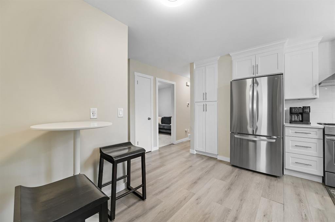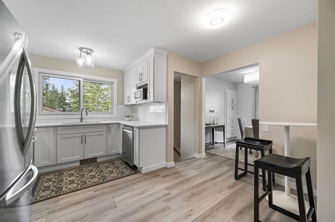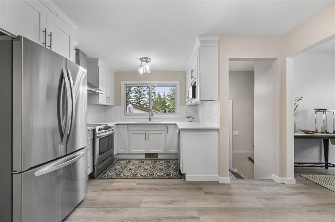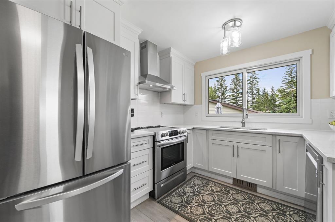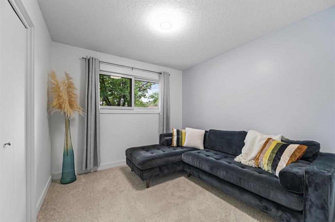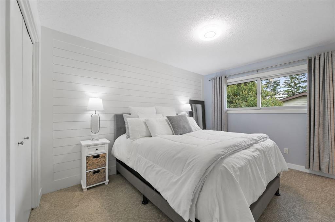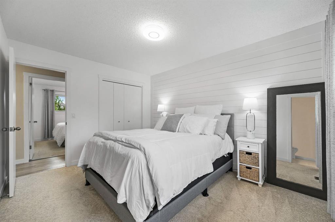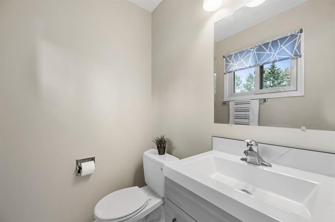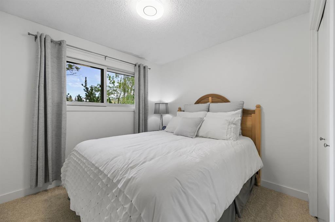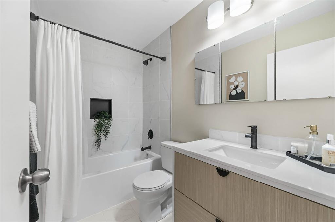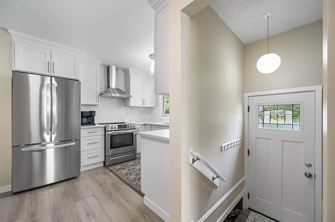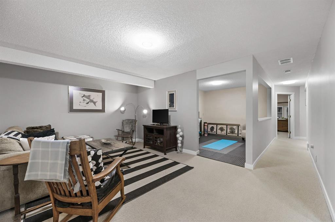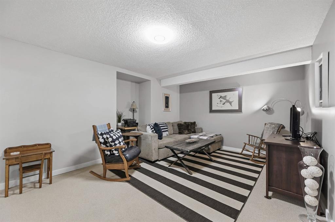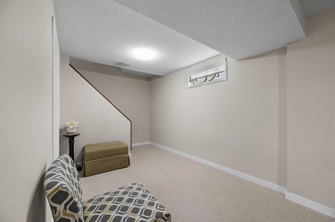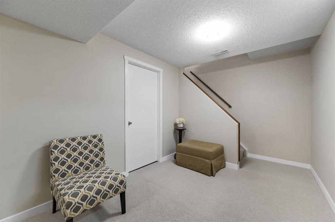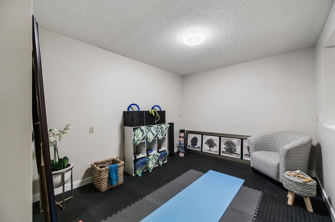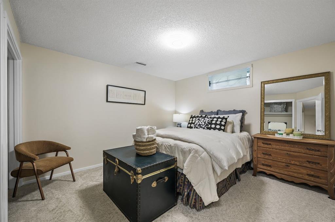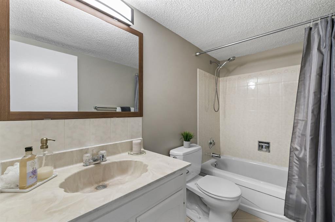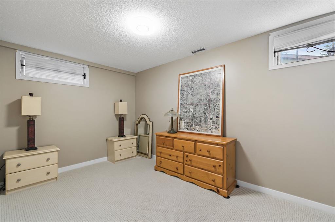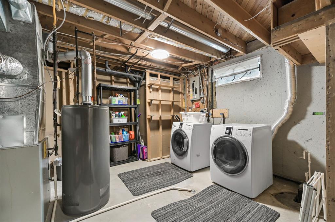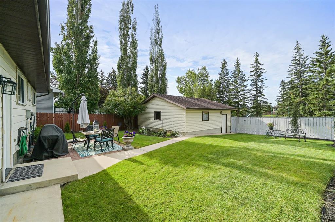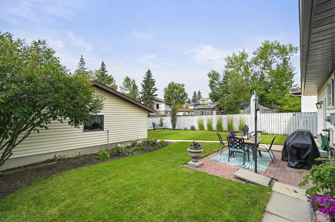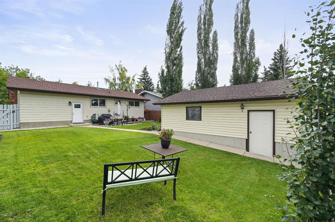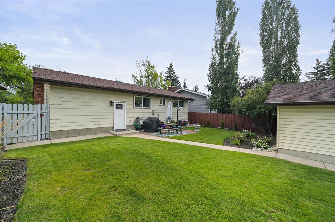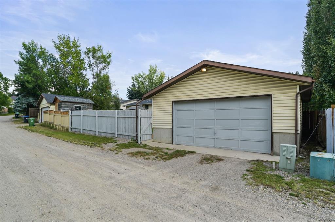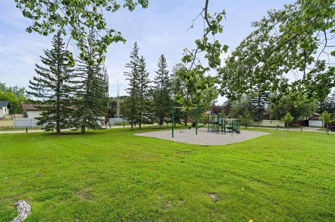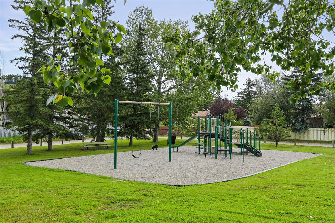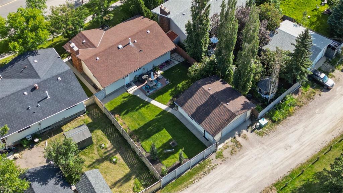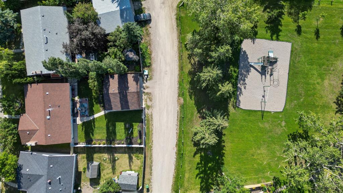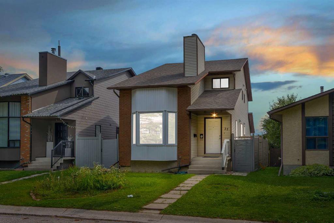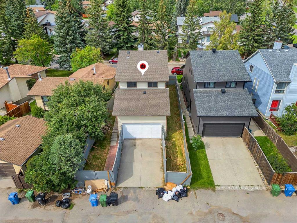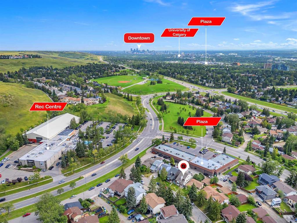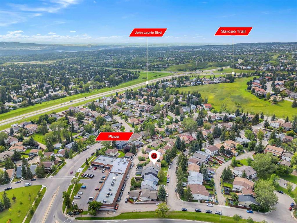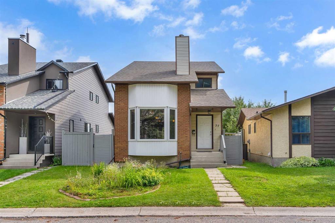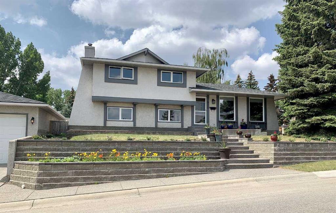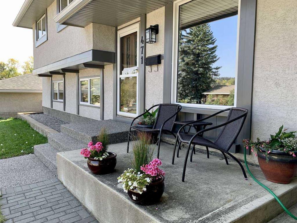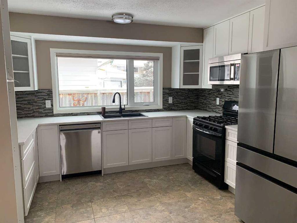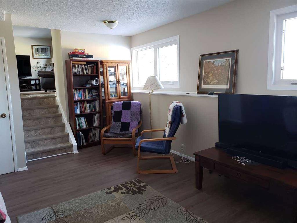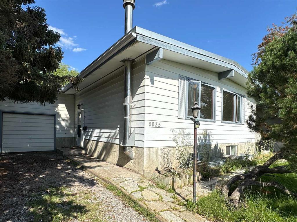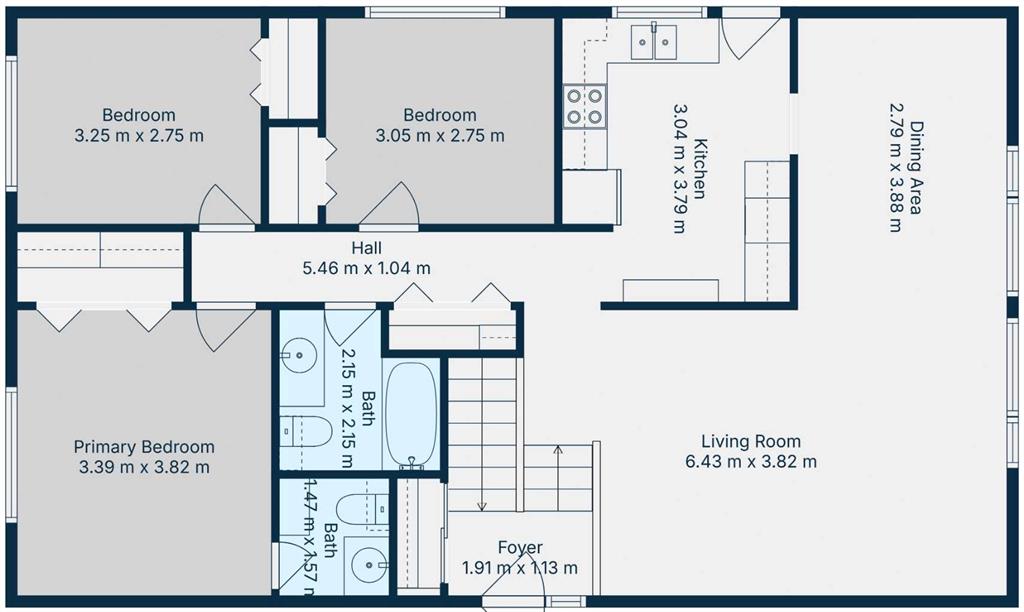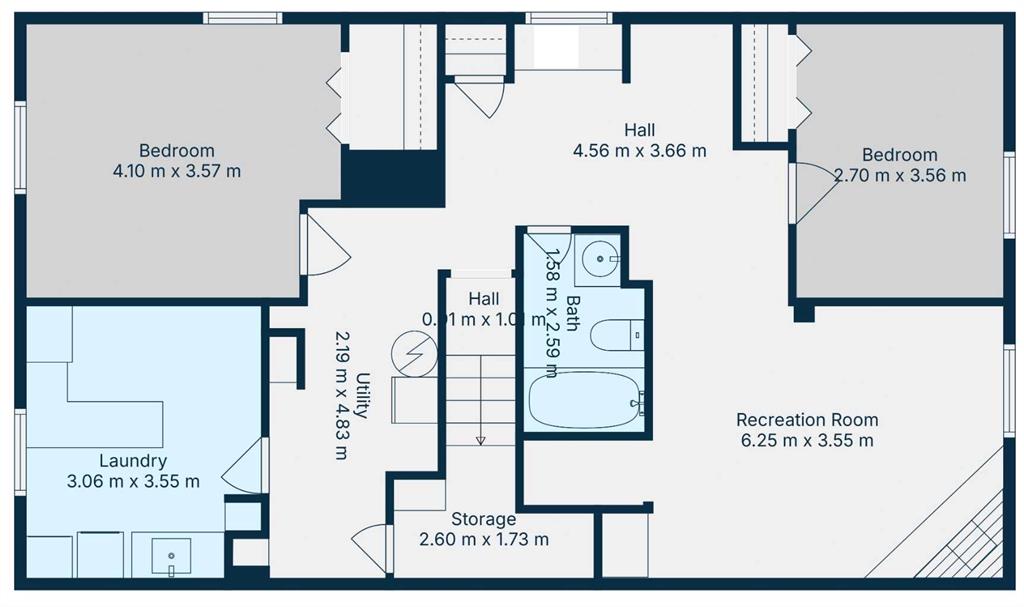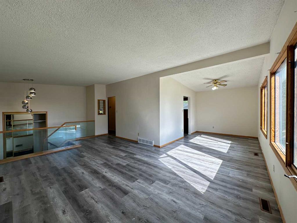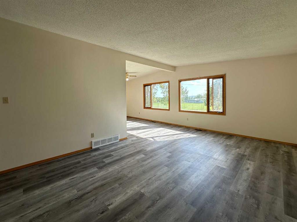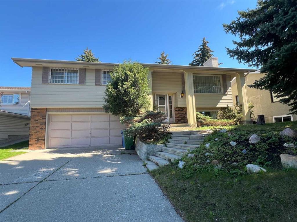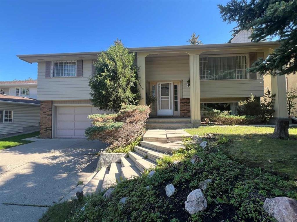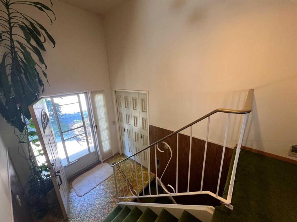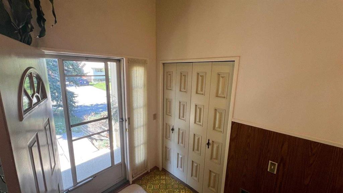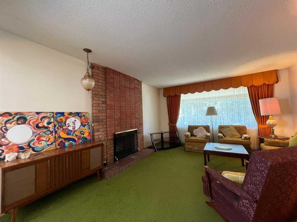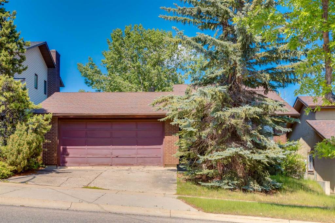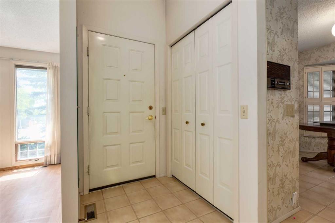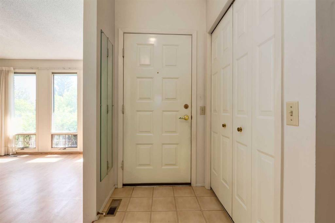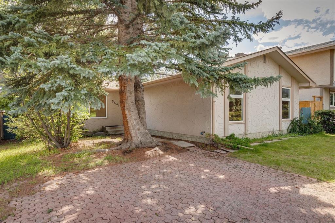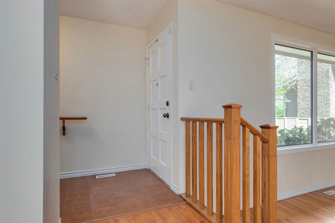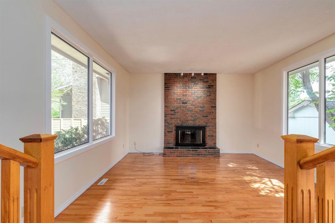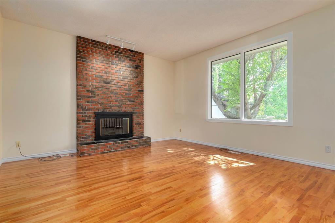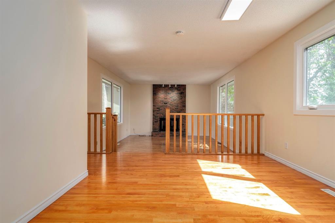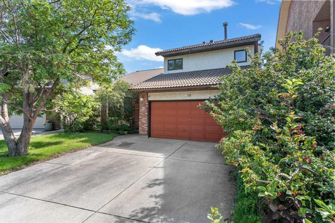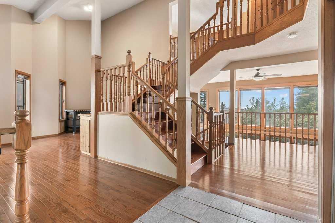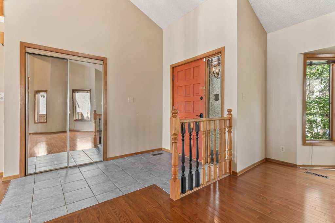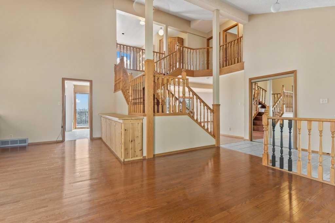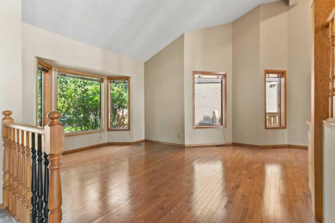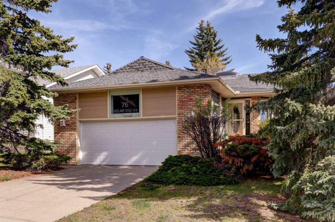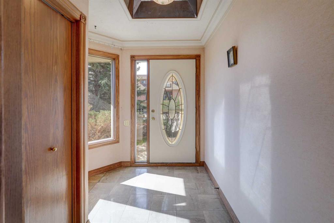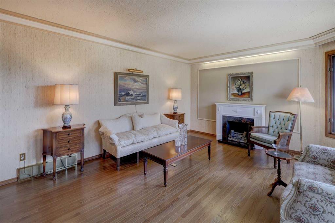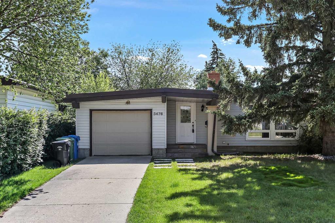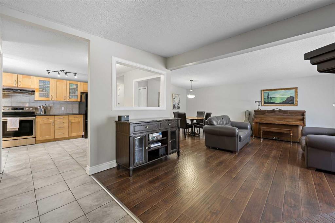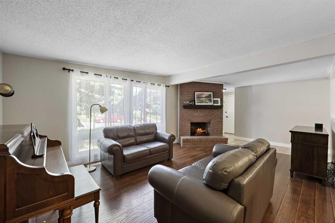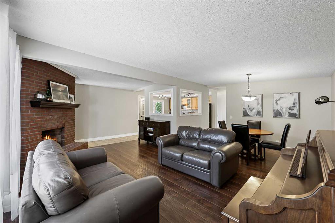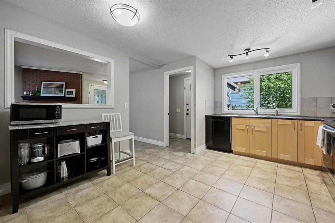41 Edgedale Drive NW
Calgary T3A 2R3
MLS® Number: A2250753
$ 699,800
5
BEDROOMS
2 + 1
BATHROOMS
1,178
SQUARE FEET
1979
YEAR BUILT
This beautifully renovated and spacious bungalow has over 2150 sqft of living space, 5 bedrooms, 3 baths and is a must see in the family friendly community of Edgemont. This house is just right thanks to its practical floor plan and newly remodelled main floor that includes luxury vinyl plank flooring, a redone kitchen with white cabinetry, newer stainless steel appliances and quartz counters, large living room with new gas fireplace, 3 spacious bedrooms with new carpet and 2 new bathrooms included the main bath and 2 pce ensuite. The lower level has newer carpet, rec. room, 2 bedrooms, full bath, and a flexible den/ exercise area that even has roughed in plumbing for future kitchen if desired. Updates include furnace and hot water tank, roof and insulation, trim, baseboards, lighting and triple pane windows on the upper level! The spacious SW facing back yard is fenced for privacy, features an oversized double detached garage, has gas line for BBQ or gas heater, is beautifully landscaped with patio area, and even BACKS onto greenspace. Hard to beat this well-treed mature Northwest Calgary neighbourhood with ample access to expansive green spaces and off-leash dog parks. Don’t miss your chance to have the beautiful home you WANT with all the hard work DONE!
| COMMUNITY | Edgemont |
| PROPERTY TYPE | Detached |
| BUILDING TYPE | House |
| STYLE | Bungalow |
| YEAR BUILT | 1979 |
| SQUARE FOOTAGE | 1,178 |
| BEDROOMS | 5 |
| BATHROOMS | 3.00 |
| BASEMENT | Finished, Full |
| AMENITIES | |
| APPLIANCES | Dishwasher, Dryer, Electric Stove, Microwave, Refrigerator, Washer, Window Coverings |
| COOLING | None |
| FIREPLACE | Gas |
| FLOORING | Carpet, Laminate, Linoleum |
| HEATING | Forced Air |
| LAUNDRY | Lower Level |
| LOT FEATURES | Back Lane, Back Yard, Backs on to Park/Green Space, Few Trees, Front Yard, Lawn, Level, No Neighbours Behind, Rectangular Lot, Standard Shaped Lot, Street Lighting |
| PARKING | Double Garage Detached, Oversized |
| RESTRICTIONS | None Known |
| ROOF | Asphalt Shingle |
| TITLE | Fee Simple |
| BROKER | RE/MAX Realty Professionals |
| ROOMS | DIMENSIONS (m) | LEVEL |
|---|---|---|
| Game Room | 16`8" x 11`9" | Lower |
| Bedroom | 12`9" x 8`4" | Lower |
| Bedroom | 11`10" x 11`9" | Lower |
| Den | 11`1" x 9`2" | Lower |
| 4pc Bathroom | 8`8" x 4`11" | Lower |
| Furnace/Utility Room | 15`8" x 13`2" | Lower |
| Living Room | 17`11" x 13`3" | Main |
| Kitchen | 13`0" x 9`2" | Main |
| Dining Room | 10`3" x 9`5" | Main |
| Breakfast Nook | 5`0" x 5`0" | Main |
| Bedroom - Primary | 12`11" x 10`2" | Main |
| 2pc Ensuite bath | 4`11" x 4`3" | Main |
| Bedroom | 10`5" x 9`6" | Main |
| Bedroom | 9`6" x 9`2" | Main |
| Foyer | 4`0" x 3`5" | Main |
| 4pc Bathroom | 8`1" x 4`11" | Main |

