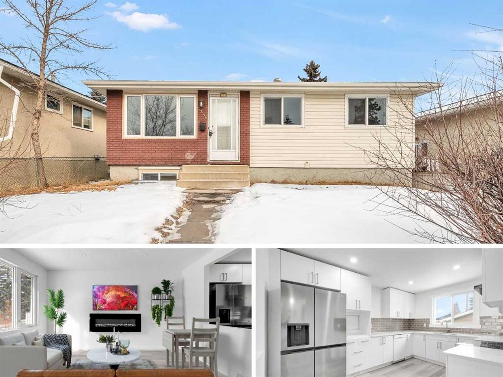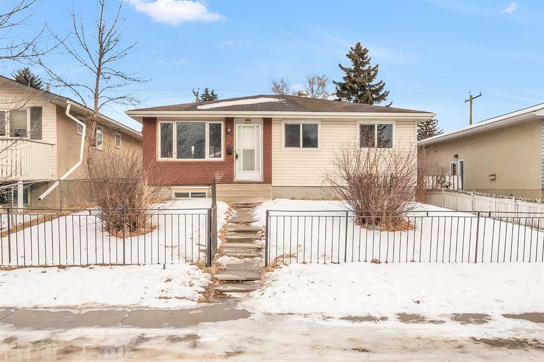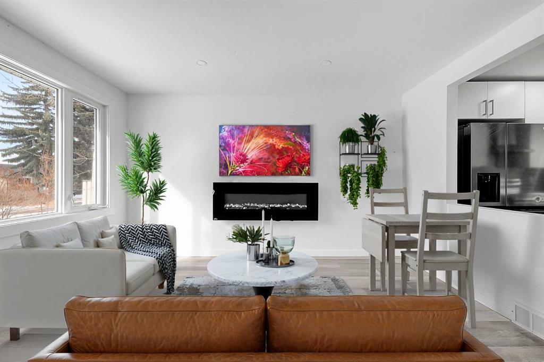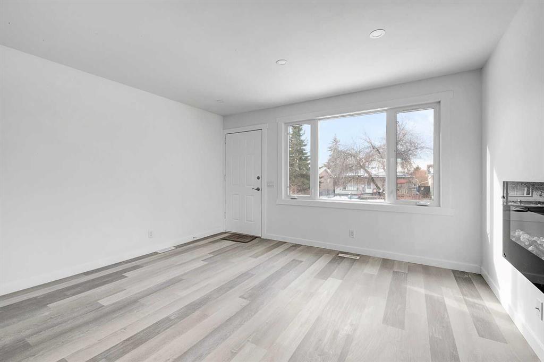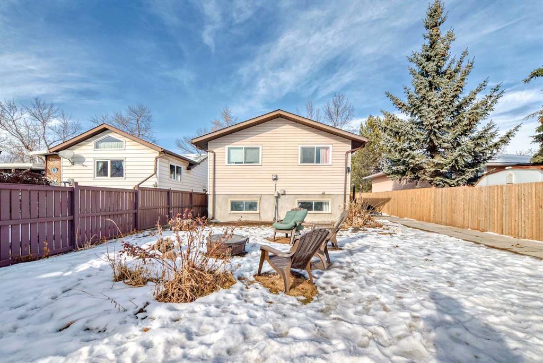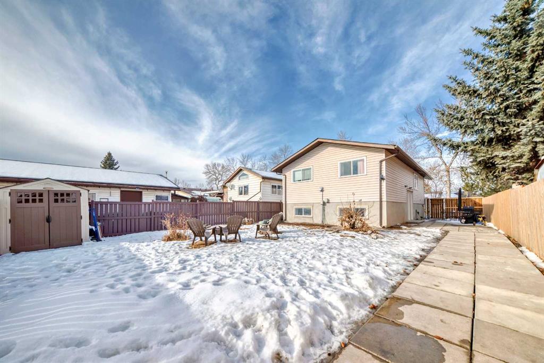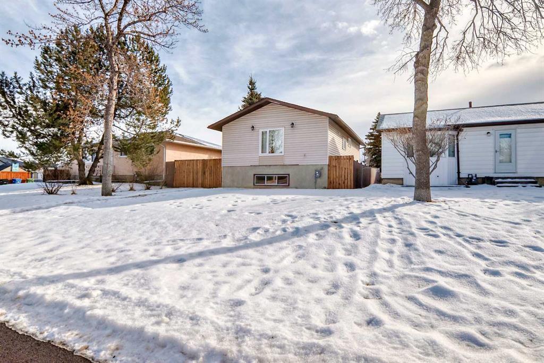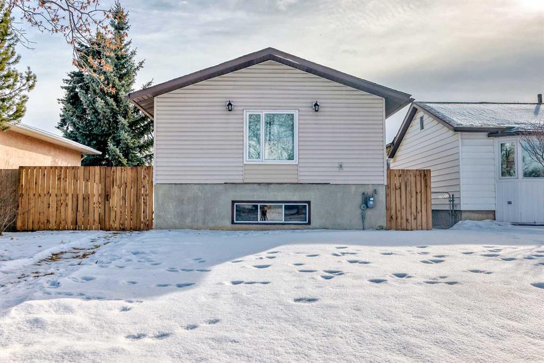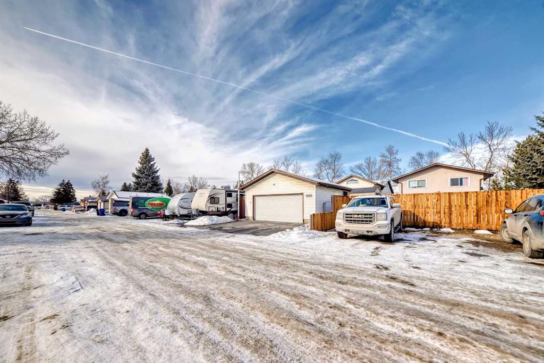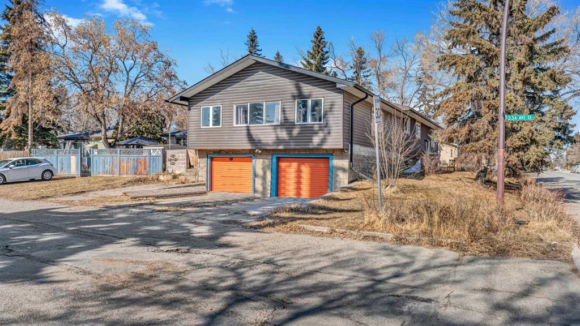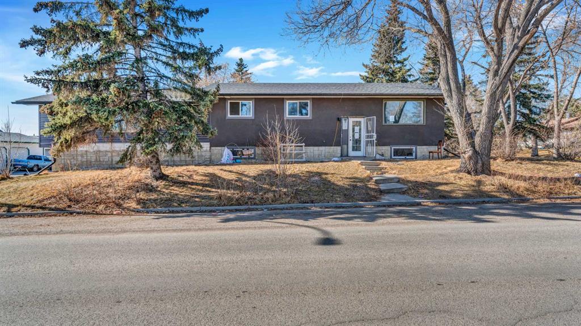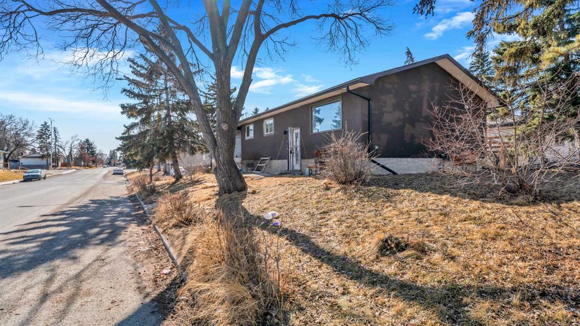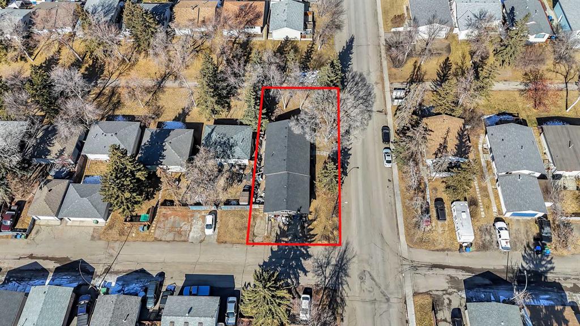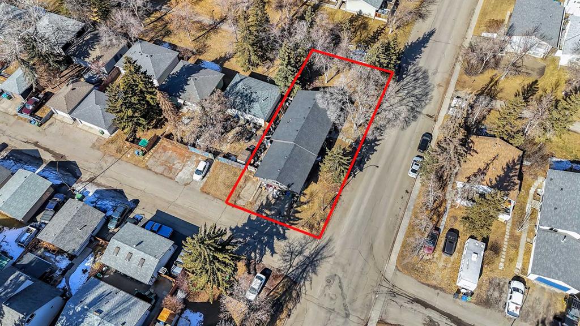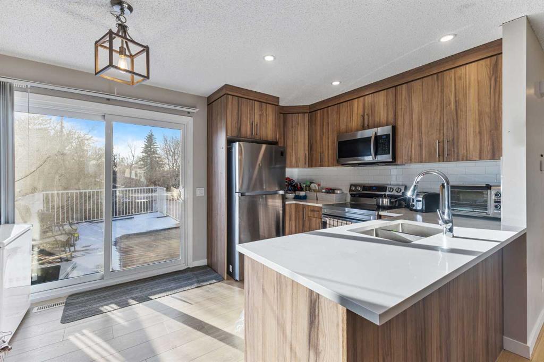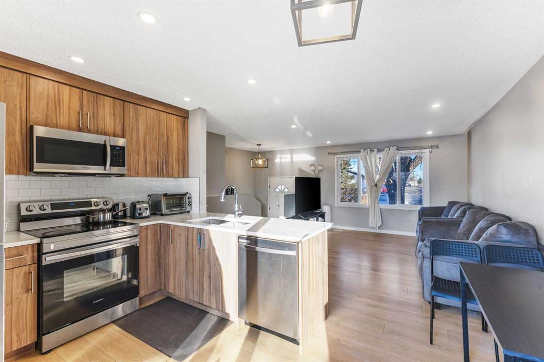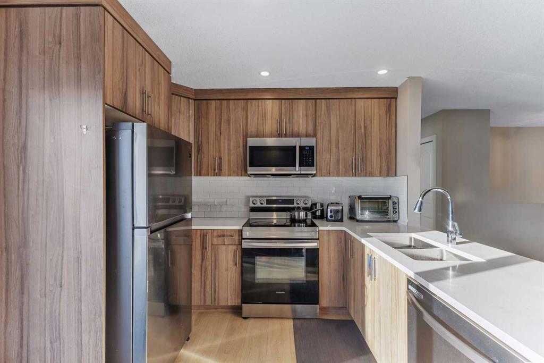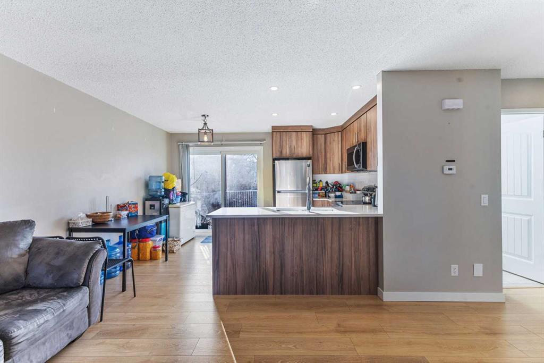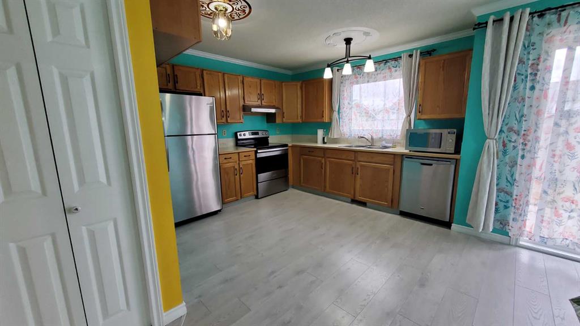3824 Dover Ridge Drive SE
Calgary T2B 2C9
MLS® Number: A2203139
$ 563,900
4
BEDROOMS
2 + 0
BATHROOMS
1971
YEAR BUILT
Welcome to 3824 Dover Ridge Drive SE! This bi-level has a great layout with new vinyl floors and carpets installed as well as new kitchen countertops! On the upper levels you will find 4 bedrooms, a bathroom, a large living area with a fireplace, and the kitchen and dining area that lead out sliding doors to the large front deck. The basement is partially unfinished with the laundry room, a bathroom, an additional bedroom with access to the single attached garage. The single attached garage also has an egress door that gives access to the backyard. The backyard is west-facing and fully fenced in with a patio and no maintenance yard. There is also an RV parking pad and double detatched garage in the back, making that 2 garages on site. 4 garage remotes. Close to plenty of amenities including shopping, schools, the library, Bob Bahan Aquatic & Fitness Centre, Twin Arenas, and easy access to transit and major roadways. Don't miss the opportunity to make this your new home or investment property. Call to book your private viewing today!
| COMMUNITY | Dover |
| PROPERTY TYPE | Detached |
| BUILDING TYPE | House |
| STYLE | Bi-Level |
| YEAR BUILT | 1971 |
| SQUARE FOOTAGE | 1,411 |
| BEDROOMS | 4 |
| BATHROOMS | 2.00 |
| BASEMENT | Separate/Exterior Entry, Partial, Partially Finished |
| AMENITIES | |
| APPLIANCES | Dishwasher, Electric Stove, Refrigerator, Washer/Dryer, Window Coverings |
| COOLING | None |
| FIREPLACE | Wood Burning |
| FLOORING | Carpet, Vinyl |
| HEATING | Forced Air, Natural Gas |
| LAUNDRY | In Basement |
| LOT FEATURES | Back Lane, Back Yard |
| PARKING | Double Garage Detached, Single Garage Attached |
| RESTRICTIONS | None Known |
| ROOF | Asphalt Shingle |
| TITLE | Fee Simple |
| BROKER | Royal LePage Mission Real Estate |
| ROOMS | DIMENSIONS (m) | LEVEL |
|---|---|---|
| Bonus Room | 15`9" x 10`6" | Basement |
| Laundry | 11`6" x 6`11" | Basement |
| 3pc Bathroom | 6`11" x 5`7" | Basement |
| Furnace/Utility Room | 7`9" x 3`9" | Basement |
| Living Room | 16`11" x 11`11" | Main |
| Kitchen | 10`11" x 8`0" | Main |
| Dining Room | 10`11" x 8`11" | Main |
| Bedroom - Primary | 15`7" x 12`8" | Main |
| Bedroom | 11`11" x 8`7" | Main |
| Bedroom | 11`11" x 9`11" | Main |
| Bedroom | 11`10" x 8`7" | Main |
| Foyer | 6`7" x 2`10" | Main |
| 4pc Bathroom | 8`0" x 8`0" | Main |










































