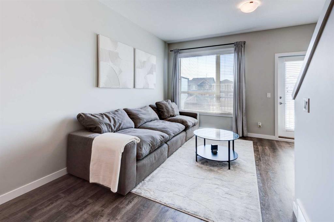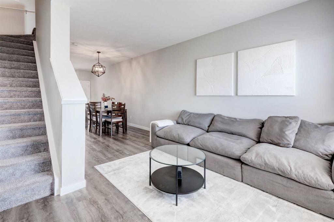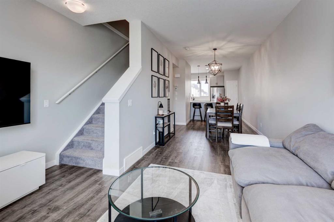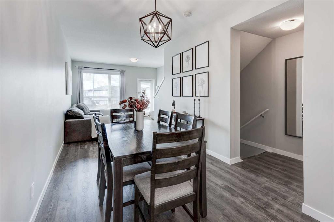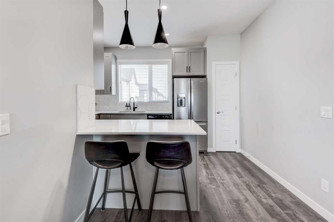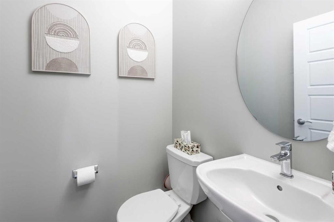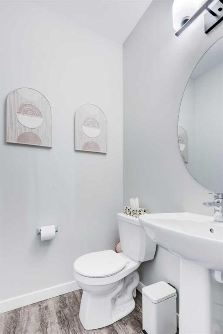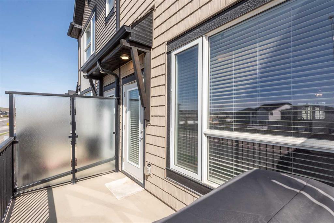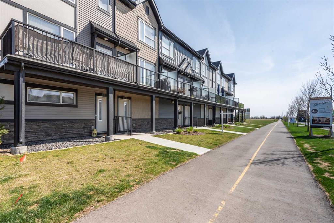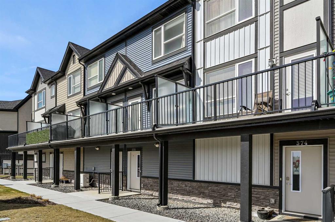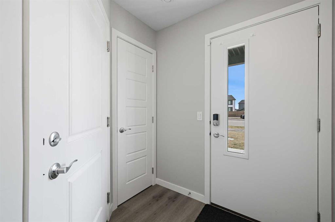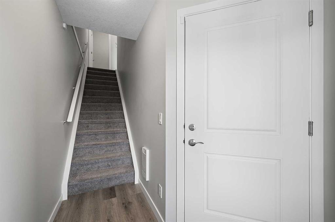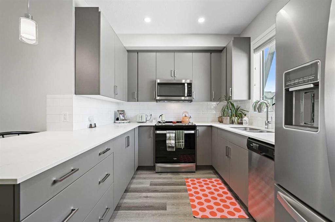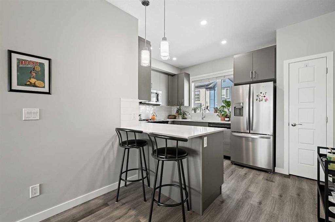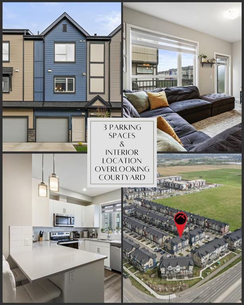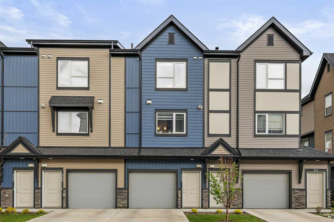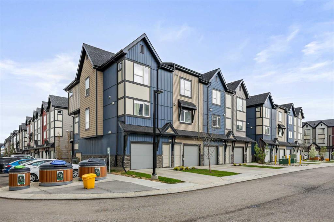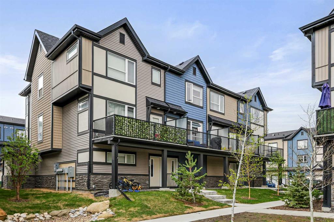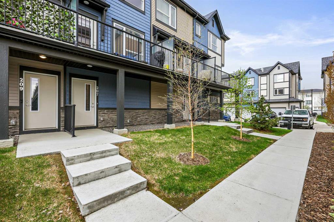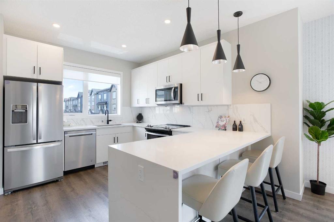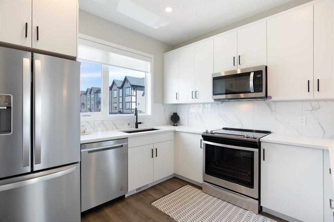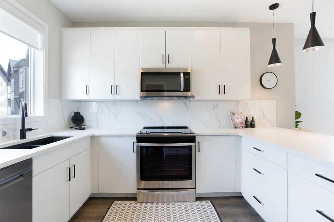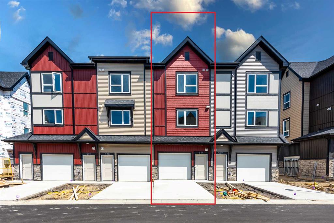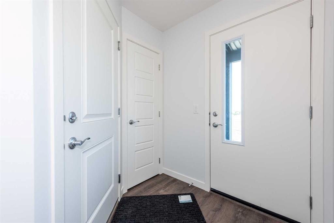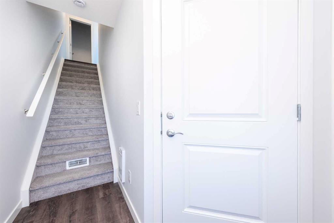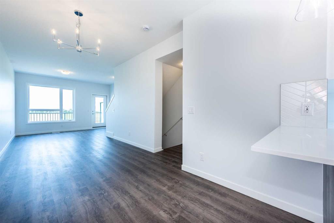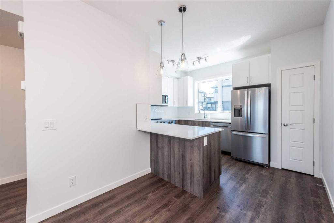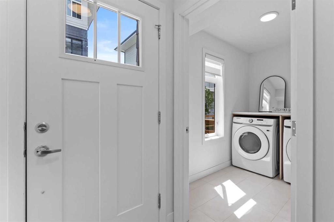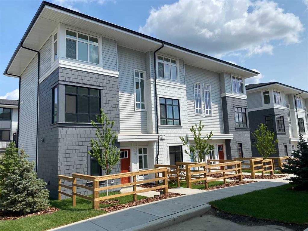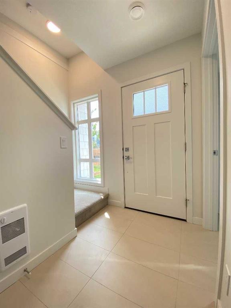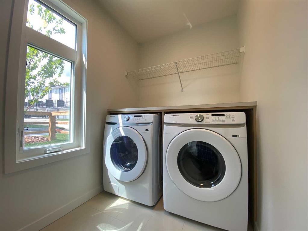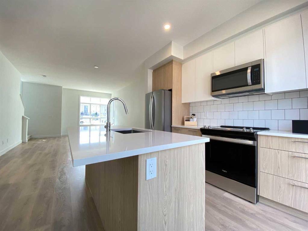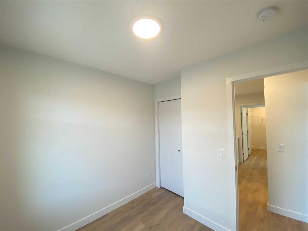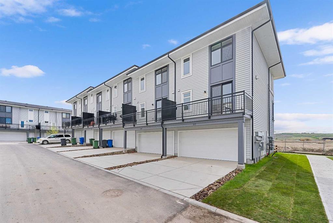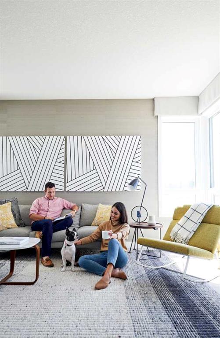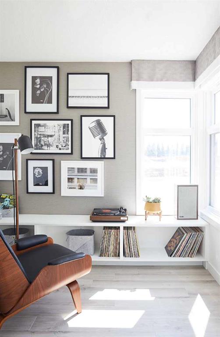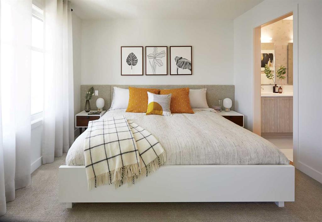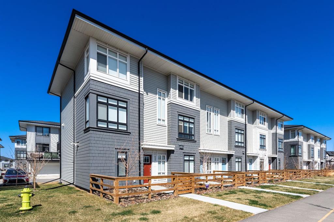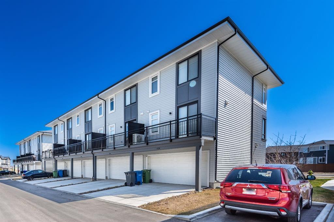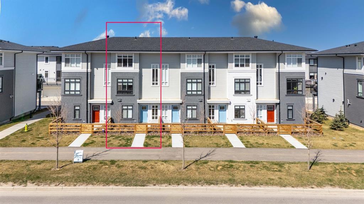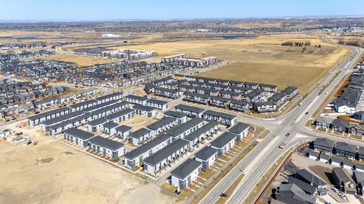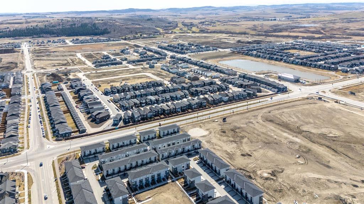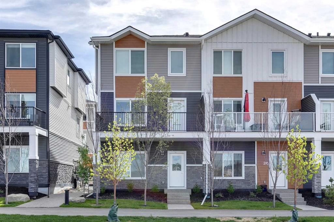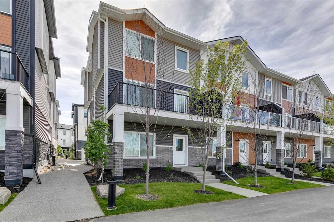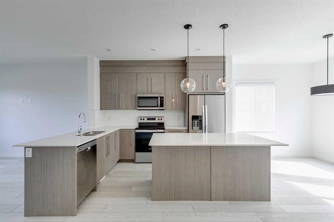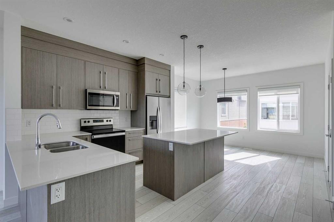360 210 Avenue SW
Calgary T2X 4A5
MLS® Number: A2218996
$ 429,900
2
BEDROOMS
2 + 1
BATHROOMS
1,272
SQUARE FEET
2022
YEAR BUILT
Impeccably maintained townhome in the impressive newer community of BELMONT. This home has everything! Featuring 2 PRIMARY bedrooms (each with their own full ensuite), a 2-car, ATTACHED, tandem GARAGE with high ceilings (ideal for extra storage) and a parking pad for a 3rd parking spot! Plus, tons of modern features, including: QUARTZ counters, VINYL PLANK flooring, stainless appliances (including a space saving FRENCH DOOR refrigerator with WATER dispenser) and a PANTRY! This lightly lived in home checks all the boxes and is ideally located close to Spruce Meadows, Sirocco Golf Club as well as plenty of shopping and entertainment. A future LRT station will be just 500 metres away from Belmont Street, between 194th and 210th Avenue and two schools are actively being built in the community. Seller's are flexible and are open to a quick or longer possession
| COMMUNITY | Belmont |
| PROPERTY TYPE | Row/Townhouse |
| BUILDING TYPE | Five Plus |
| STYLE | 3 Storey |
| YEAR BUILT | 2022 |
| SQUARE FOOTAGE | 1,272 |
| BEDROOMS | 2 |
| BATHROOMS | 3.00 |
| BASEMENT | None |
| AMENITIES | |
| APPLIANCES | Dishwasher, Dryer, Electric Stove, Microwave Hood Fan, Refrigerator, Washer, Window Coverings |
| COOLING | None |
| FIREPLACE | N/A |
| FLOORING | Carpet, Tile, Vinyl Plank |
| HEATING | Forced Air, Natural Gas |
| LAUNDRY | Upper Level |
| LOT FEATURES | Interior Lot, Landscaped, Rectangular Lot, Underground Sprinklers |
| PARKING | Concrete Driveway, Double Garage Attached, Tandem |
| RESTRICTIONS | Board Approval, Pet Restrictions or Board approval Required |
| ROOF | Asphalt Shingle |
| TITLE | Fee Simple |
| BROKER | Real Estate Professionals Inc. |
| ROOMS | DIMENSIONS (m) | LEVEL |
|---|---|---|
| 2pc Bathroom | 4`5" x 4`7" | Main |
| Balcony | 13`9" x 8`11" | Main |
| Dining Room | 8`11" x 14`7" | Main |
| Kitchen | 13`1" x 8`9" | Main |
| Living Room | 13`3" x 14`11" | Main |
| Pantry | 2`0" x 2`0" | Main |
| 3pc Ensuite bath | 4`10" x 8`9" | Second |
| 4pc Ensuite bath | 4`9" x 7`9" | Second |
| Bedroom - Primary | 10`10" x 10`0" | Second |
| Bedroom - Primary | 10`10" x 10`9" | Second |


