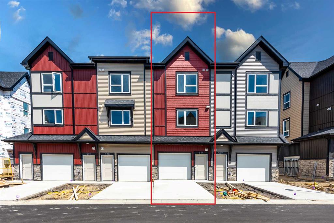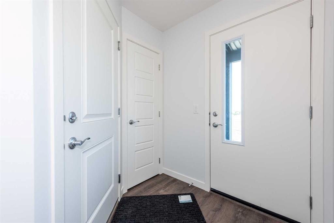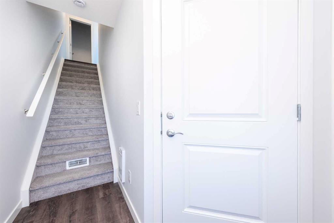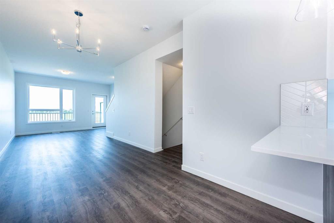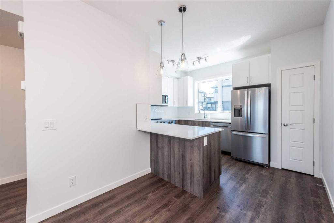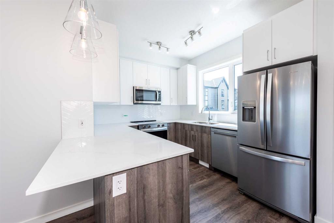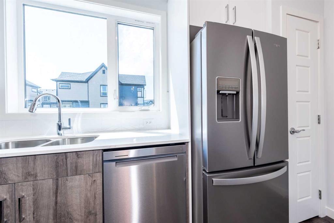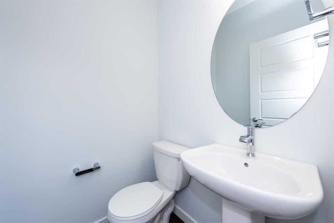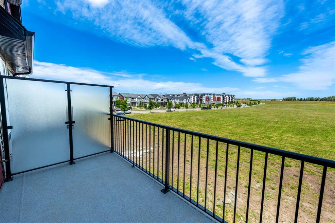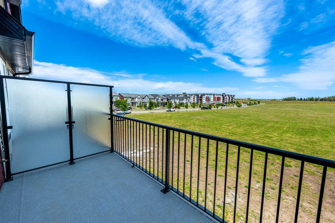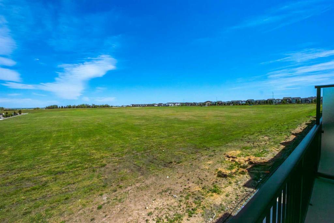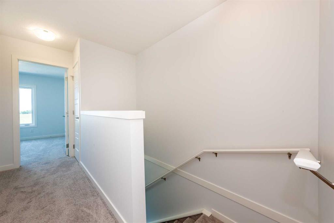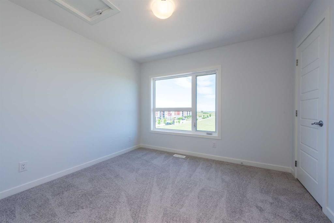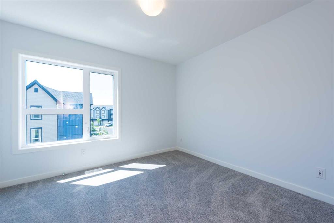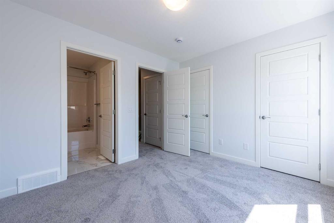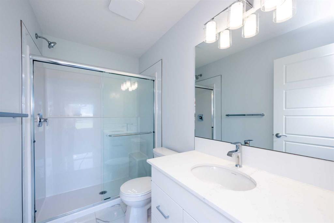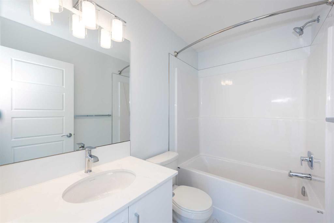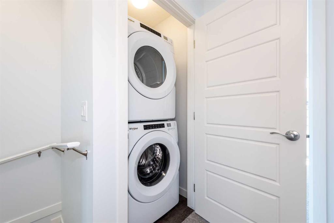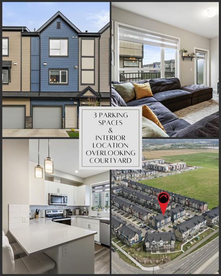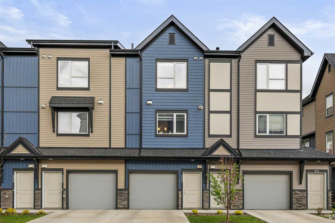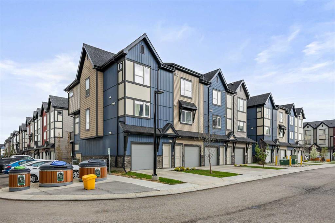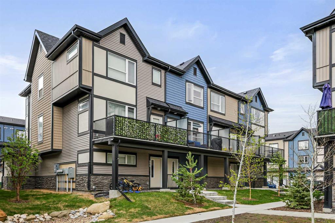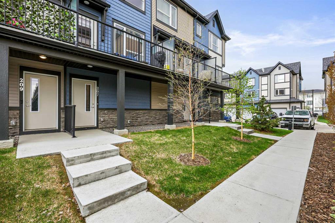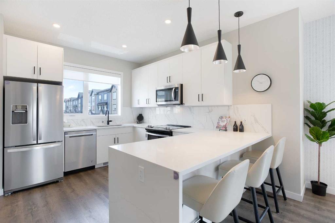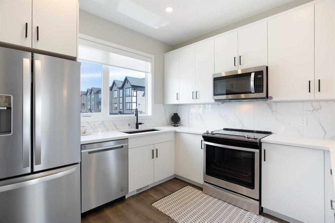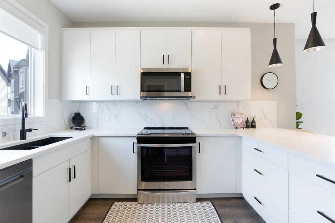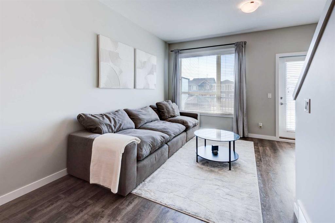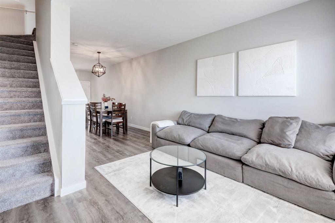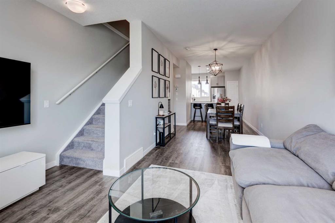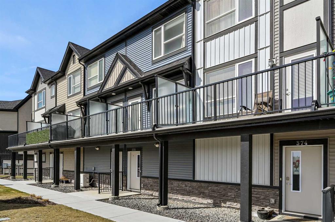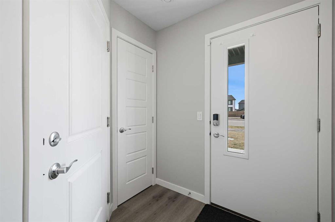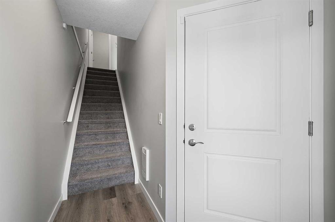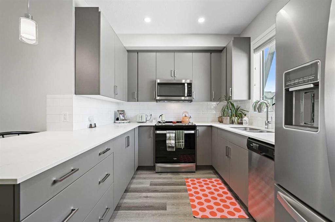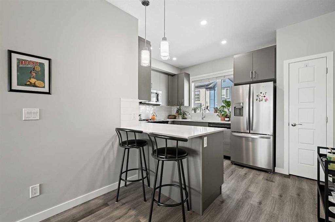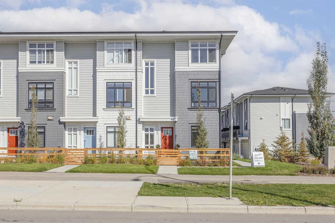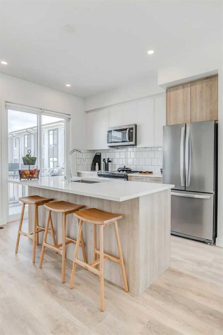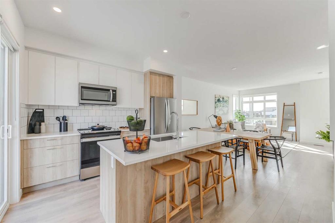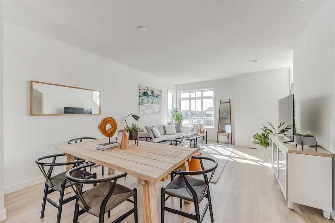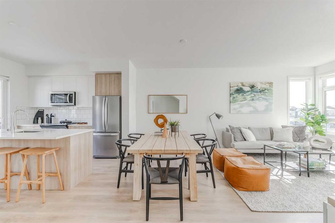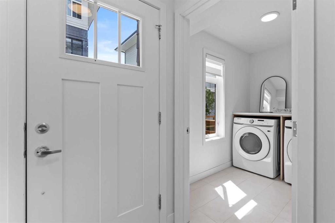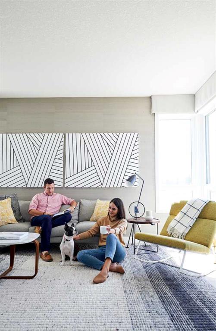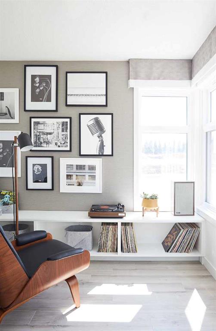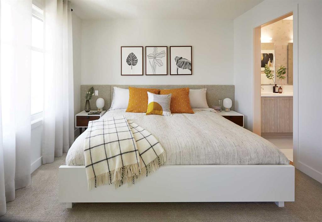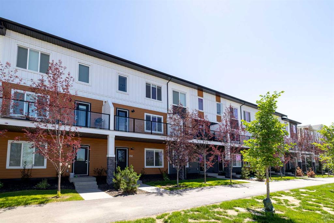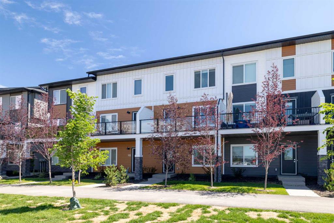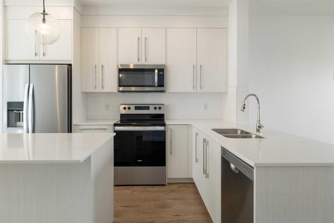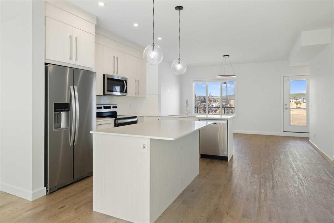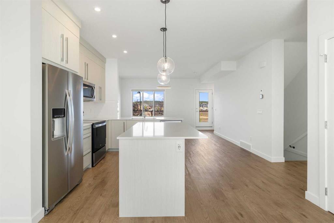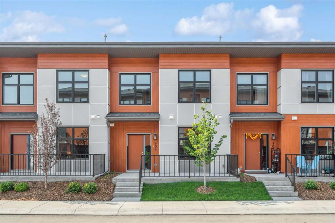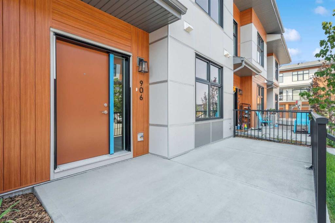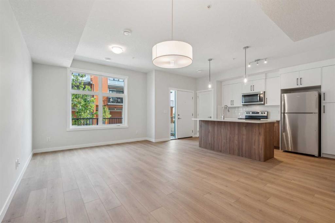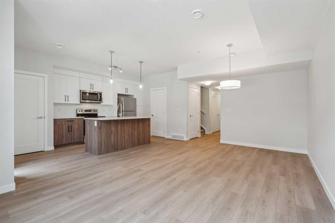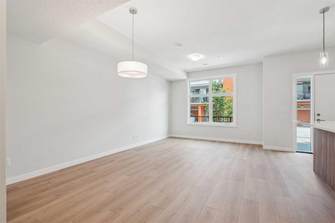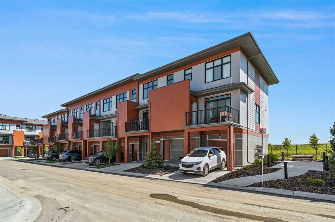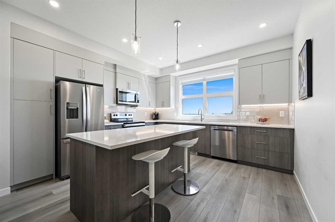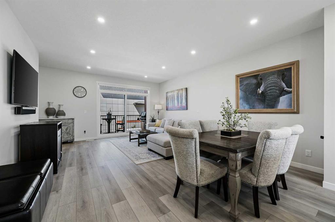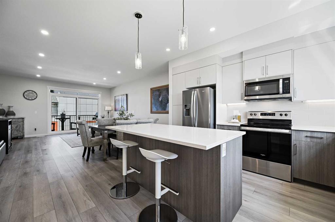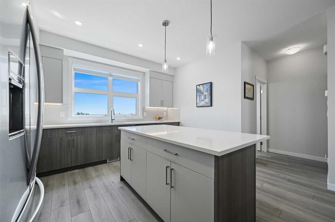574, 850 Belmont Drive SW
Calgary T2X 4A6
MLS® Number: A2238936
$ 439,900
2
BEDROOMS
2 + 1
BATHROOMS
1,282
SQUARE FEET
2024
YEAR BUILT
Welcome to this stunning brand-new townhouse in Belmont, waiting for its first occupants! This gorgeous 1,282 sq ft home boasts two spacious bedrooms, 2.5 bathrooms, a double attached garage, and massive balcony perfect for soaking up the sunshine. As you step inside, you'll notice the convenient entrance from both the front and the garage. A staircase leads you to the upper floor, where you'll find a bright and airy living area. The kitchen and dining space flow seamlessly together in an open floor plan, complete with a pantry ,stainless steel appliances and a window that brings in natural light. A half bathroom completes this level. Upstairs, you'll discover two generously sized bedrooms, each with its own vast closet, huge windows, and a private ensuite washroom. For added convenience, a laundry area is also located on this floor Located in Belmont, this townhouse offers the perfect blend of comfort, style, and community.
| COMMUNITY | Belmont |
| PROPERTY TYPE | Row/Townhouse |
| BUILDING TYPE | Five Plus |
| STYLE | 3 Storey |
| YEAR BUILT | 2024 |
| SQUARE FOOTAGE | 1,282 |
| BEDROOMS | 2 |
| BATHROOMS | 3.00 |
| BASEMENT | None |
| AMENITIES | |
| APPLIANCES | Dishwasher, Dryer, Electric Stove, Microwave Hood Fan, Refrigerator, Washer |
| COOLING | None |
| FIREPLACE | N/A |
| FLOORING | Carpet, Ceramic Tile |
| HEATING | Forced Air, Natural Gas |
| LAUNDRY | In Unit |
| LOT FEATURES | Back Lane, Landscaped |
| PARKING | Double Garage Attached |
| RESTRICTIONS | None Known |
| ROOF | Asphalt Shingle |
| TITLE | Fee Simple |
| BROKER | RE/MAX House of Real Estate |
| ROOMS | DIMENSIONS (m) | LEVEL |
|---|---|---|
| Furnace/Utility Room | 3`2" x 11`6" | Lower |
| Living Room | 13`3" x 20`2" | Second |
| Kitchen | 13`3" x 8`8" | Second |
| Dining Room | 9`0" x 9`2" | Second |
| 2pc Bathroom | 4`7" x 4`7" | Second |
| Bedroom | 11`0" x 10`1" | Third |
| Bedroom - Primary | 11`0" x 10`9" | Third |
| 4pc Ensuite bath | 4`11" x 8`0" | Third |
| 3pc Bathroom | 4`11" x 8`9" | Third |

