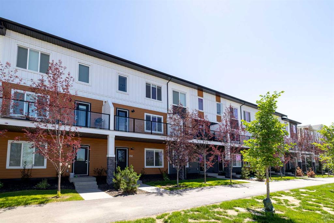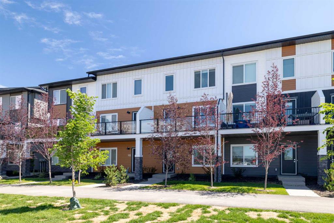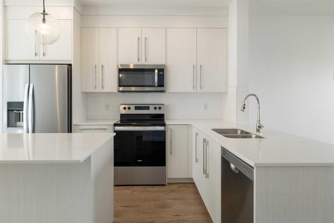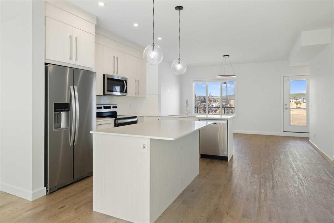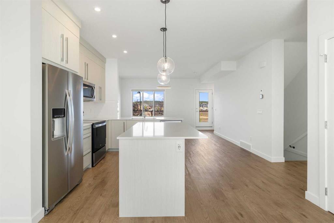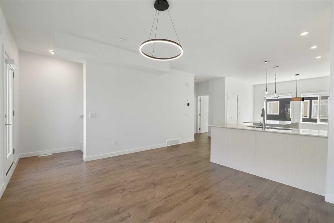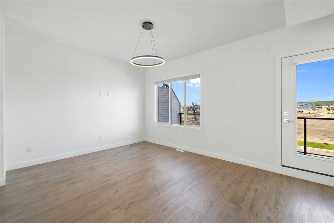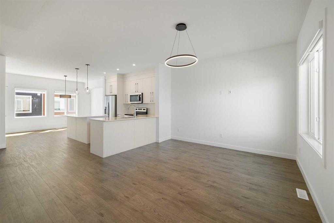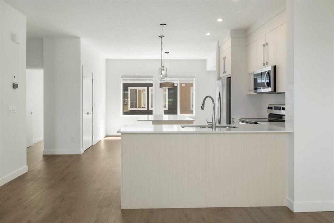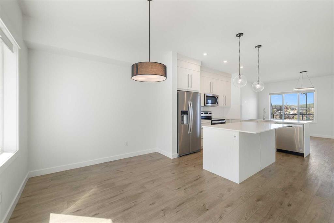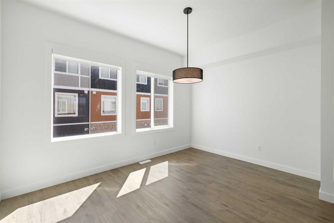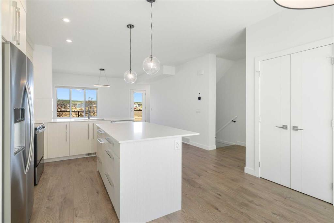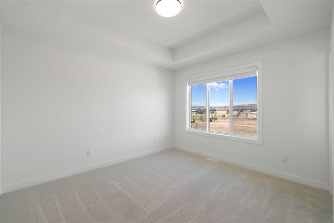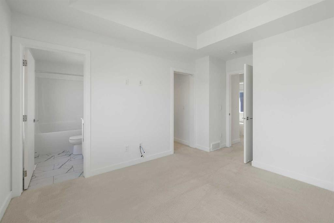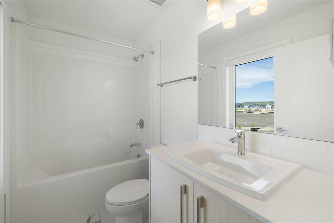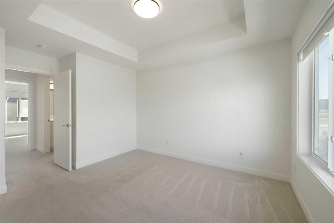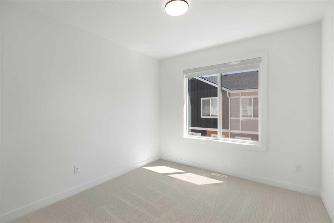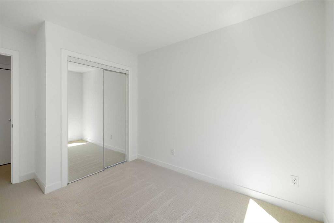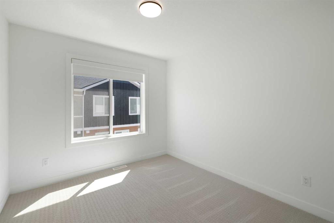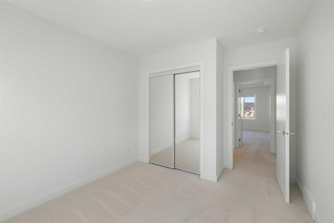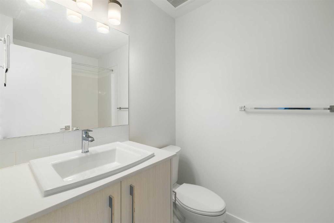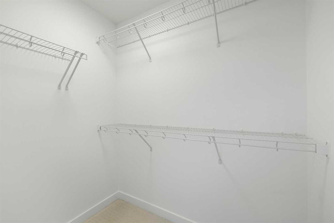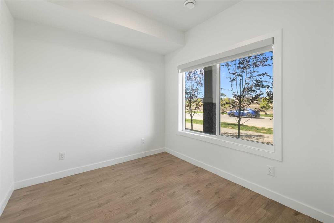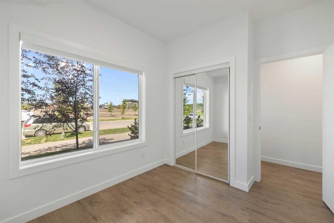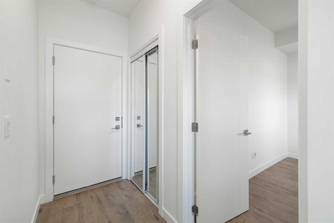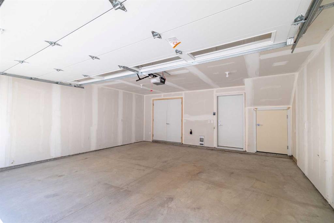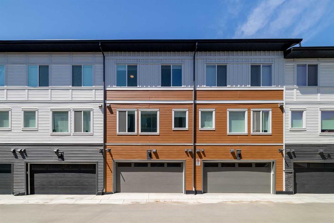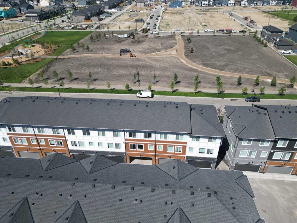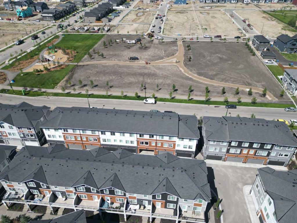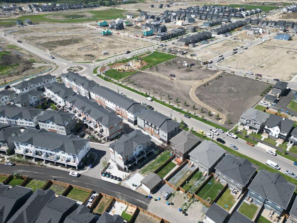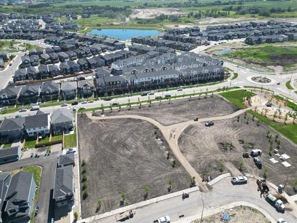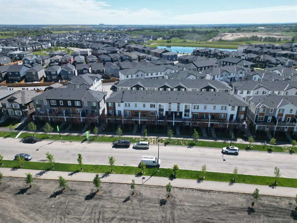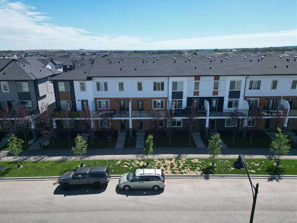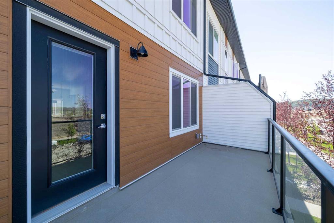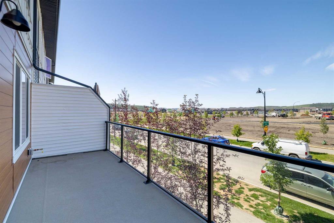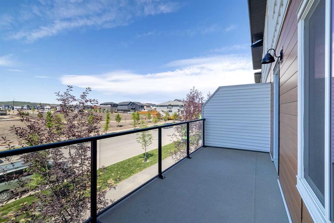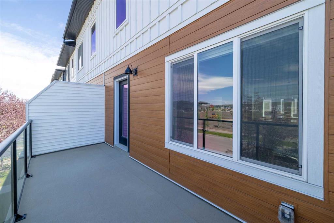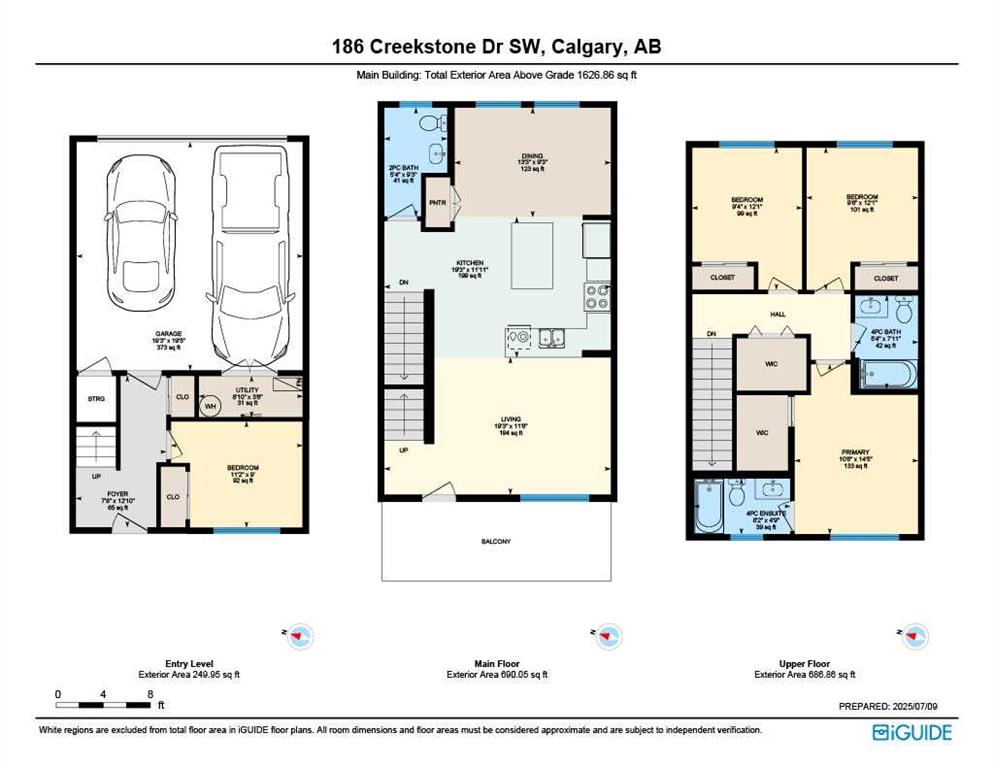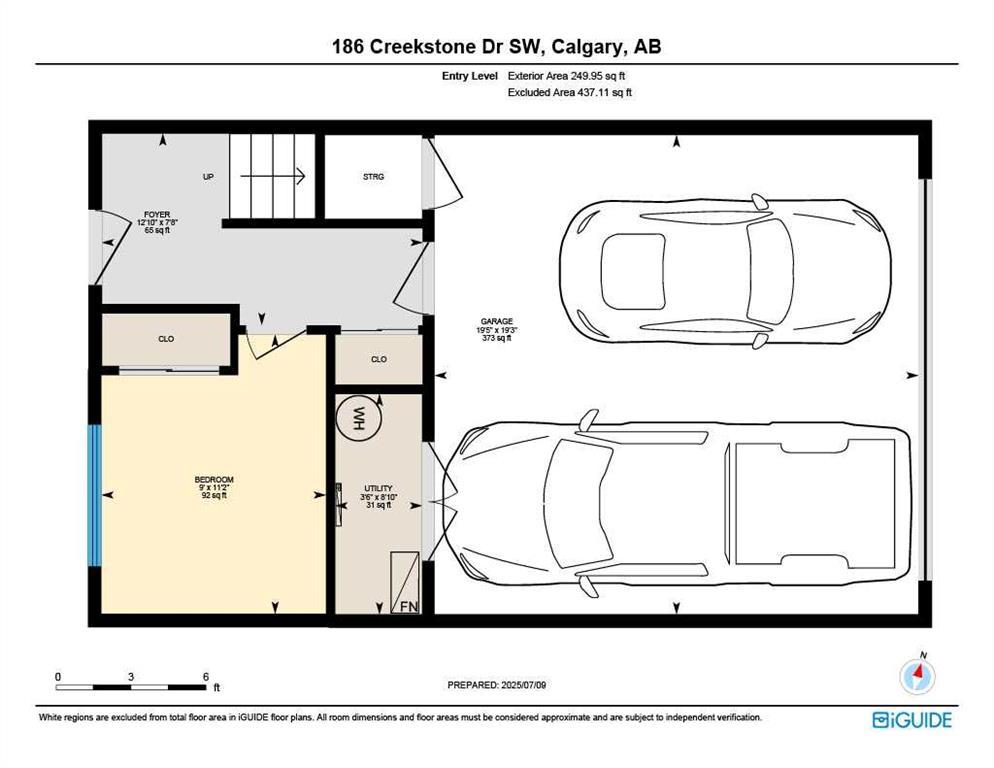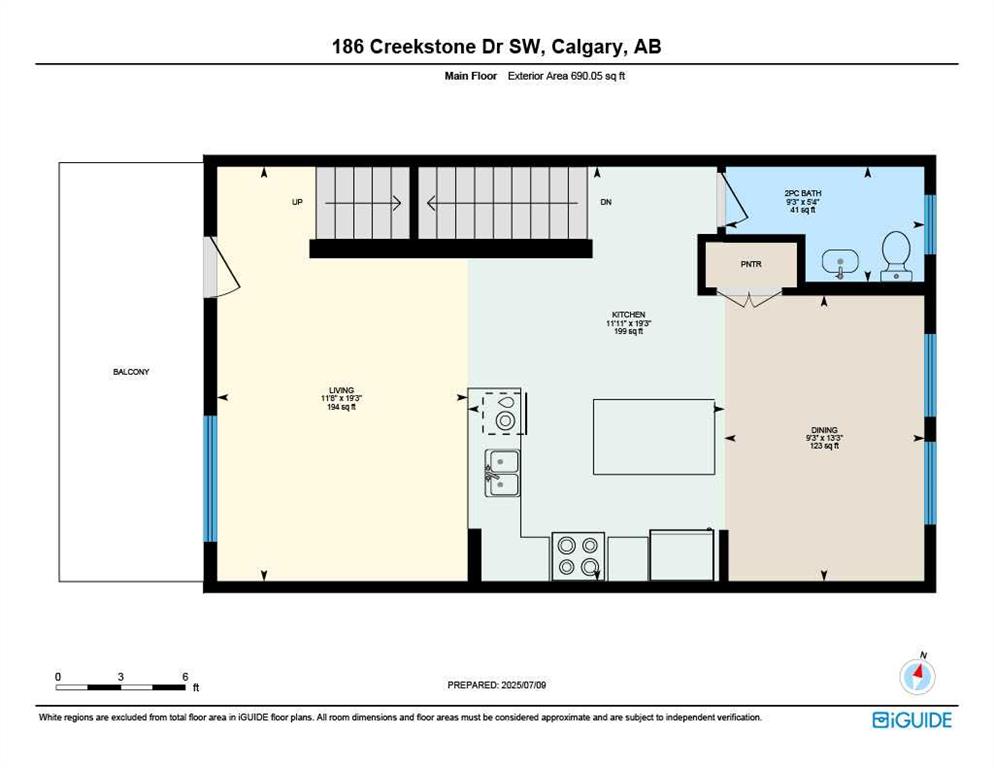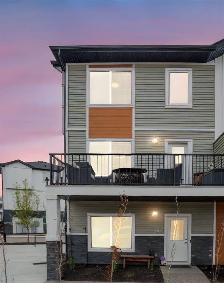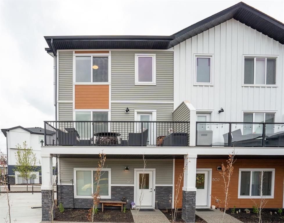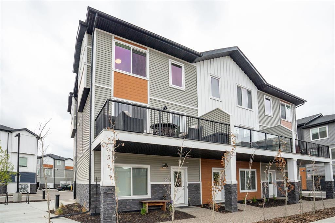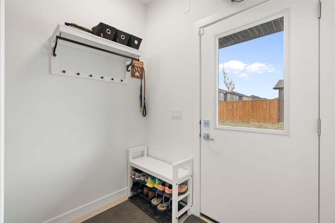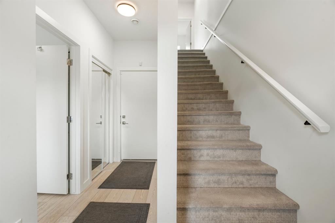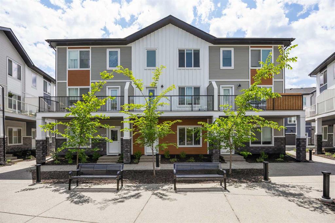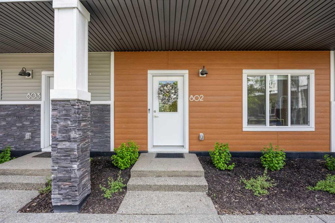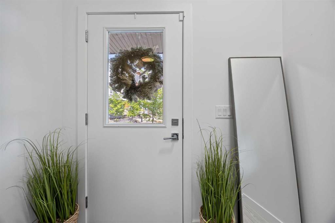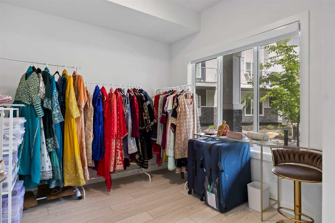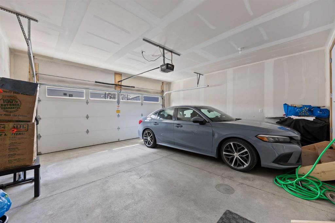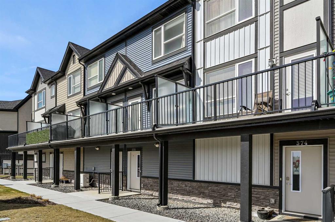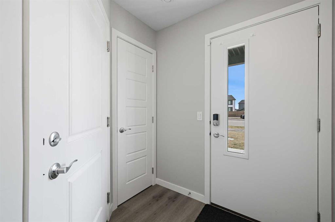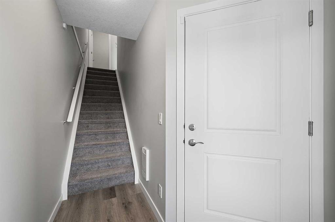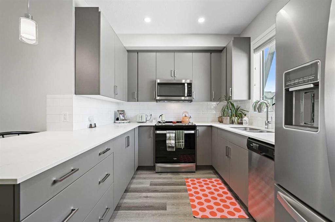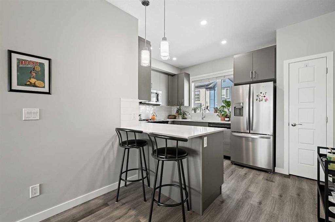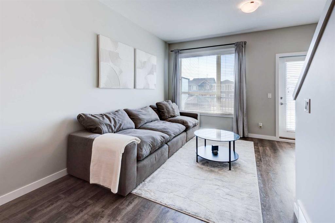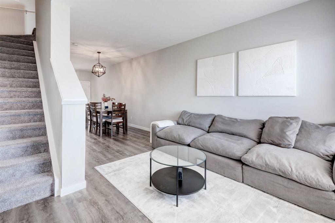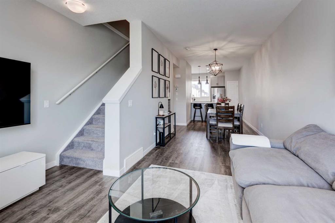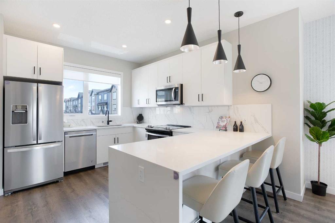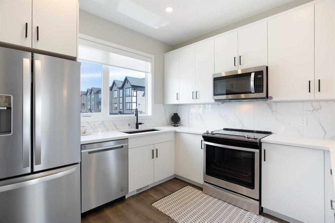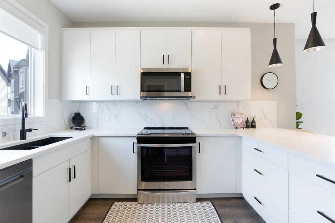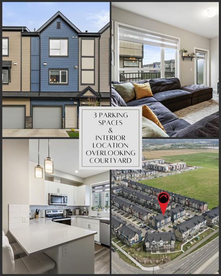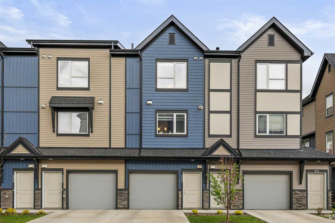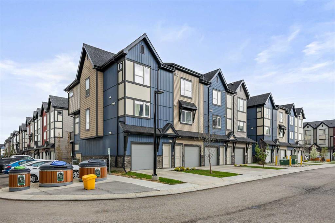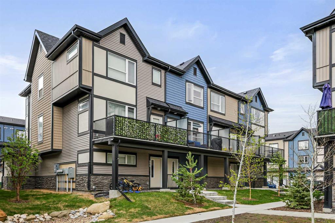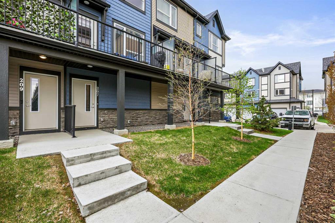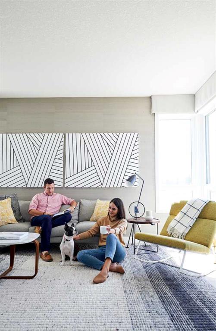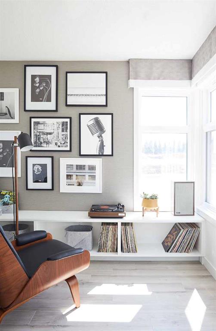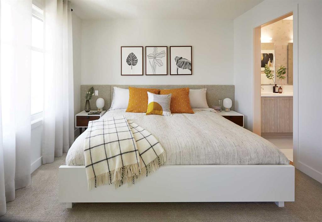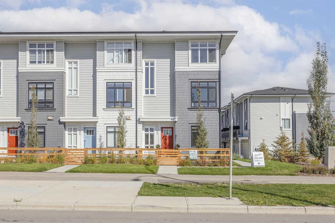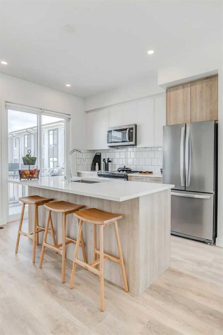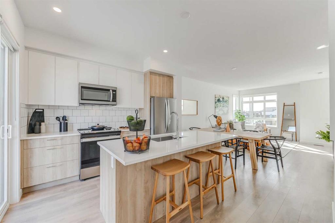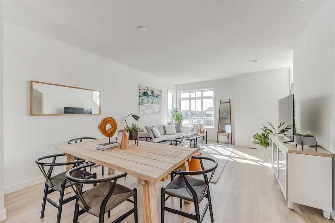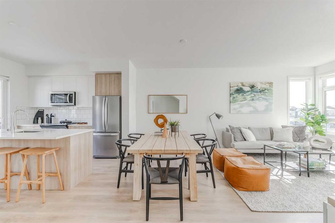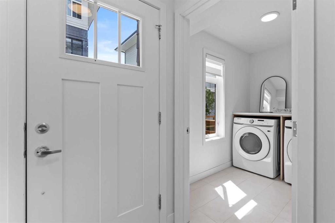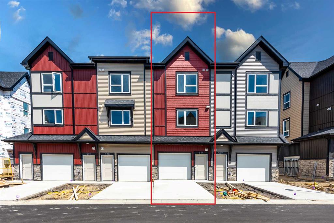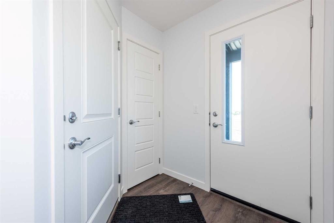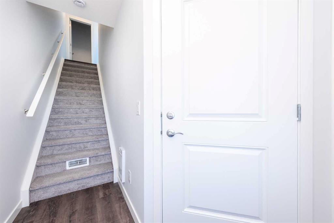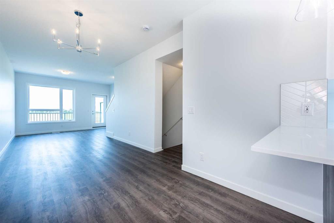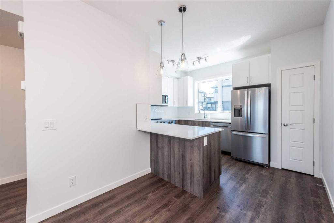186 Creekstone Drive SW
Calgary T0L 0X0
MLS® Number: A2238792
$ 489,000
4
BEDROOMS
2 + 1
BATHROOMS
1,627
SQUARE FEET
2024
YEAR BUILT
This newly built 3-storey home in Pinecreek, Calgary, offers 1,627 sq.ft of functional living space with 4 bedrooms and 3 bathrooms. Built in 2024, the home features a practical layout with entry on the main floor, which includes access to the double attached garage and a versatile bedroom or office. The second floor opens up to a bright, west-facing living space with large windows and a private patio that overlooks green space and offers clear views of the mountains. The kitchen is equipped with quartz countertops, stainless steel appliances, and a pantry, with an open-concept layout connecting the dining and living areas. The top floor includes three additional bedrooms, laundry, and two full bathrooms, including an ensuite off the primary bedroom. Located with park access and west exposure, this home offers a clean, modern setup in a growing community.
| COMMUNITY | Pine Creek |
| PROPERTY TYPE | Row/Townhouse |
| BUILDING TYPE | Five Plus |
| STYLE | 3 Storey |
| YEAR BUILT | 2024 |
| SQUARE FOOTAGE | 1,627 |
| BEDROOMS | 4 |
| BATHROOMS | 3.00 |
| BASEMENT | None |
| AMENITIES | |
| APPLIANCES | Convection Oven, Dishwasher, Microwave Hood Fan, Refrigerator, Washer/Dryer |
| COOLING | None |
| FIREPLACE | N/A |
| FLOORING | Carpet, Vinyl Plank |
| HEATING | Forced Air, Natural Gas |
| LAUNDRY | Upper Level |
| LOT FEATURES | Back Lane, Backs on to Park/Green Space, No Neighbours Behind |
| PARKING | Double Garage Attached |
| RESTRICTIONS | None Known |
| ROOF | Asphalt Shingle |
| TITLE | Fee Simple |
| BROKER | eXp Realty |
| ROOMS | DIMENSIONS (m) | LEVEL |
|---|---|---|
| Bedroom | 11`2" x 9`0" | Main |
| Foyer | 7`8" x 12`1" | Main |
| Furnace/Utility Room | 8`10" x 3`6" | Main |
| 2pc Bathroom | 5`4" x 9`3" | Second |
| Dining Room | 13`3" x 9`3" | Second |
| Kitchen | 19`3" x 11`11" | Second |
| Living Room | 19`3" x 11`8" | Second |
| 4pc Bathroom | 5`4" x 7`11" | Third |
| 4pc Ensuite bath | 8`2" x 4`9" | Third |
| Bedroom | 9`4" x 12`1" | Third |
| Bedroom | 9`6" x 12`1" | Third |
| Bedroom - Primary | 10`6" x 14`5" | Third |

