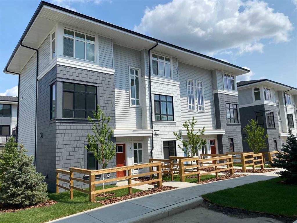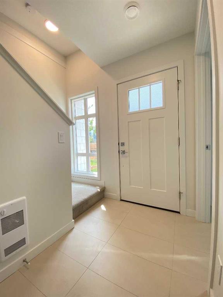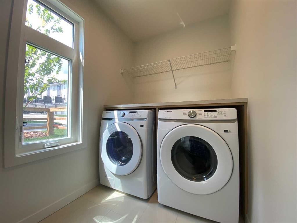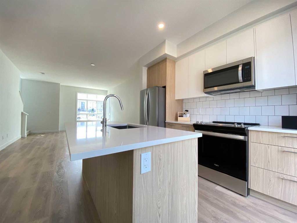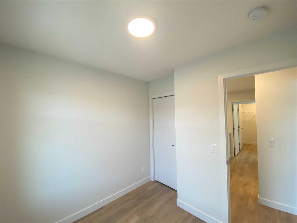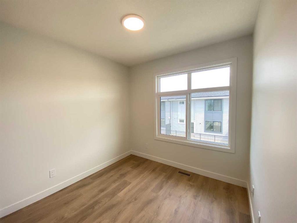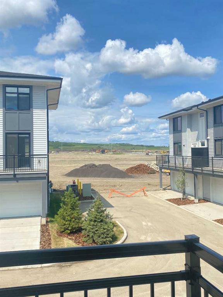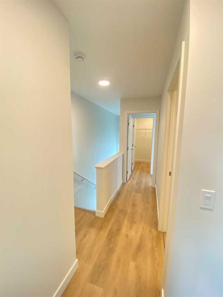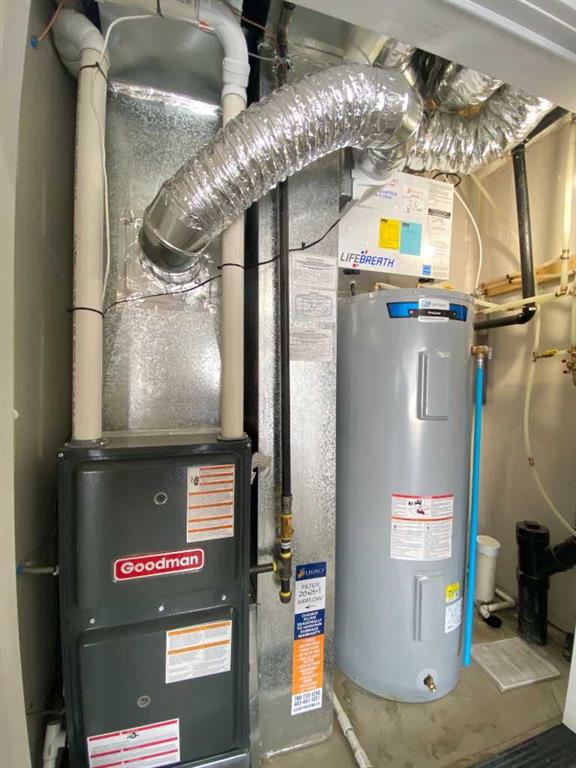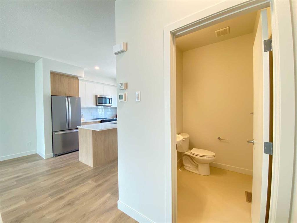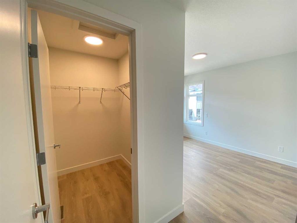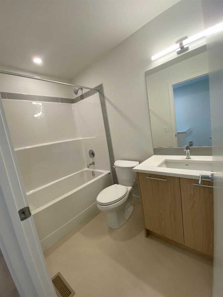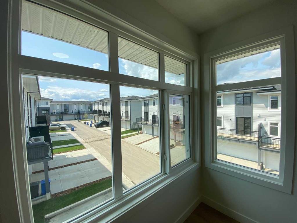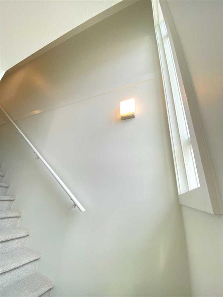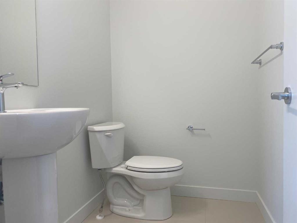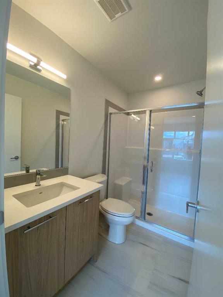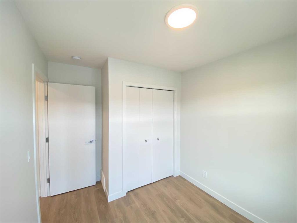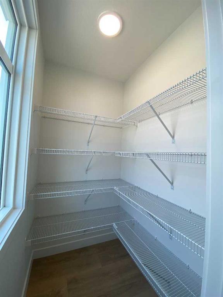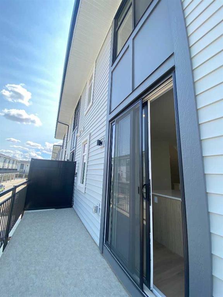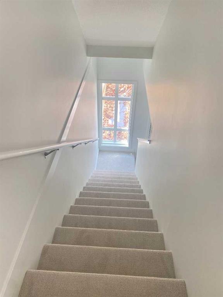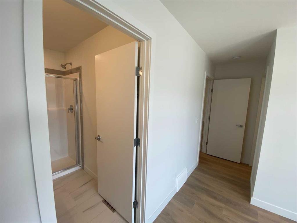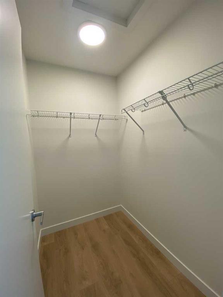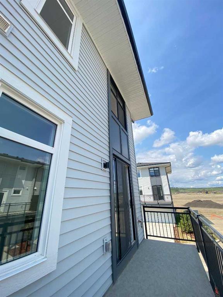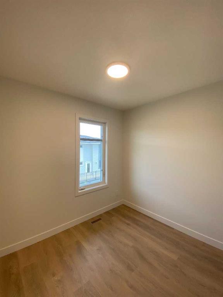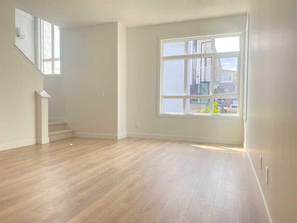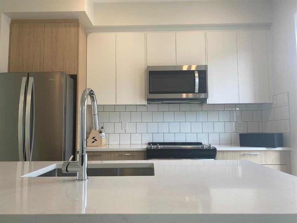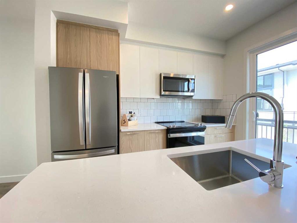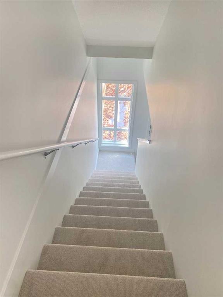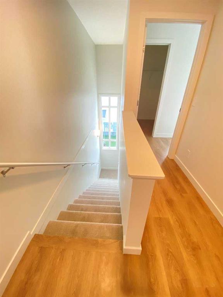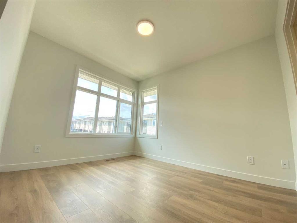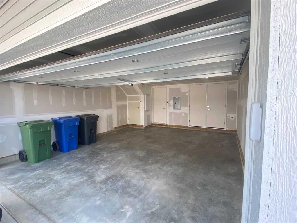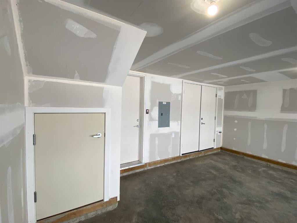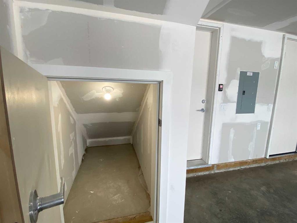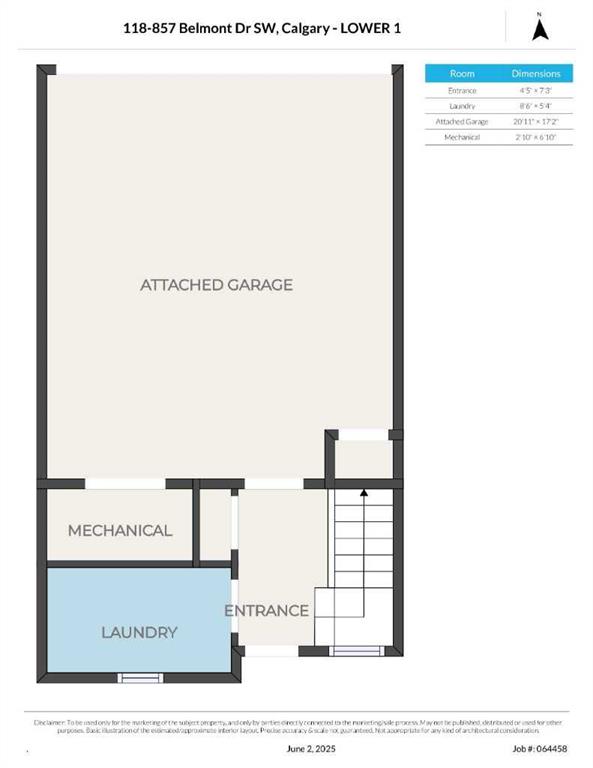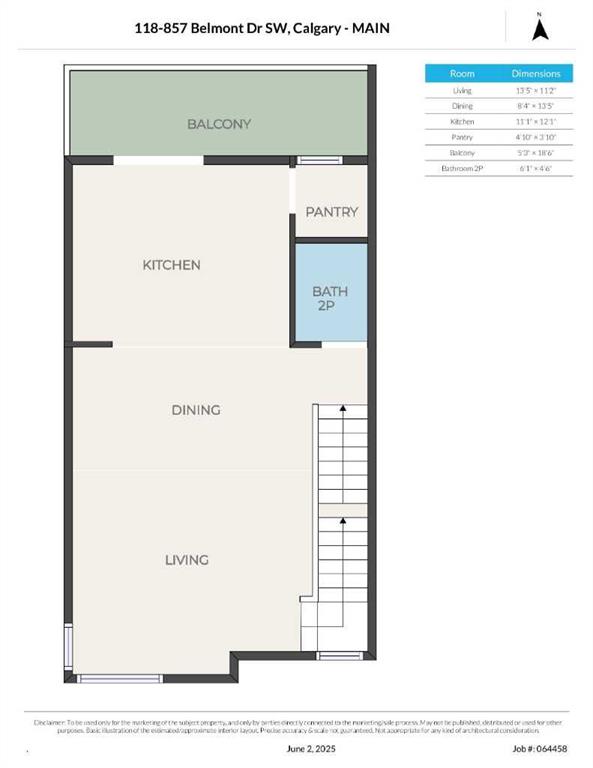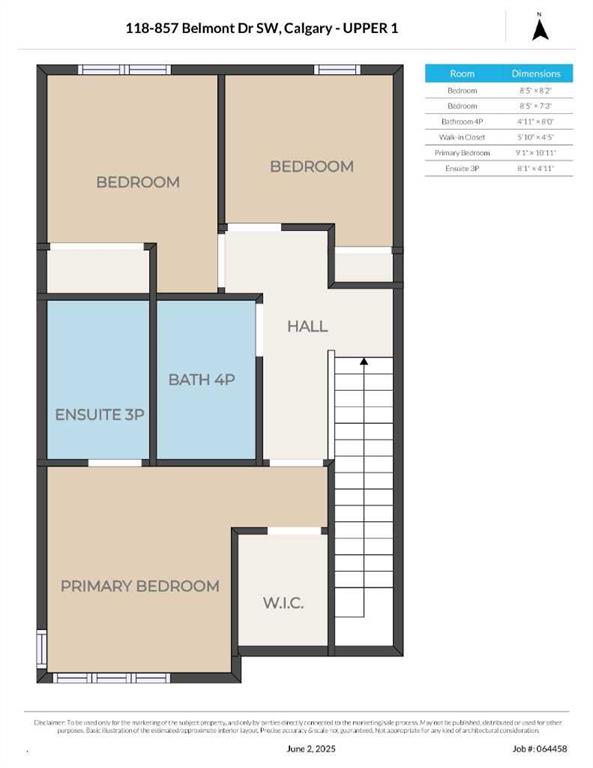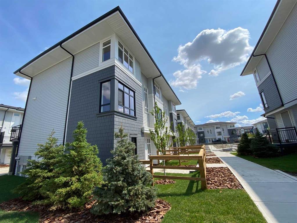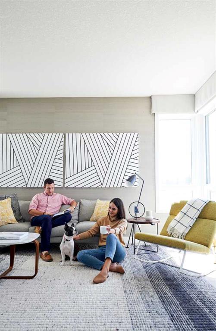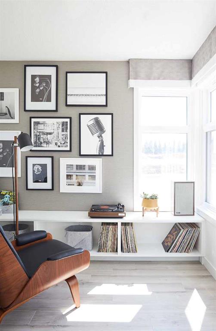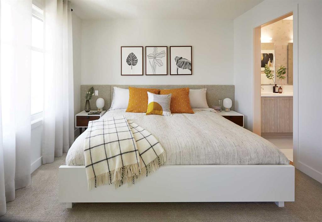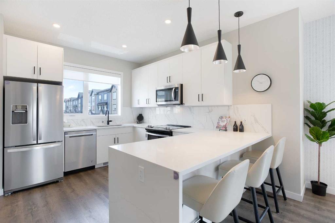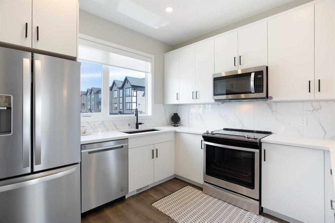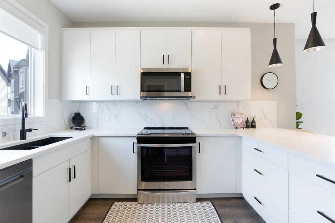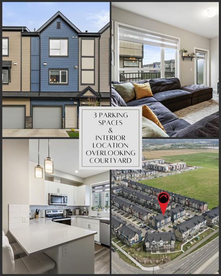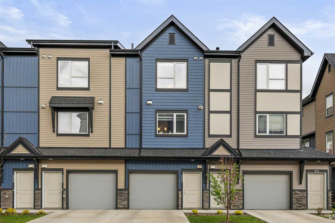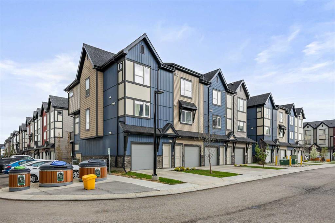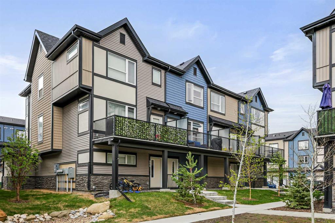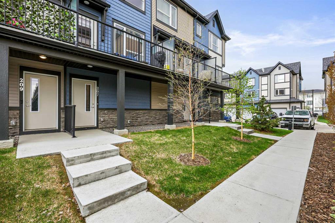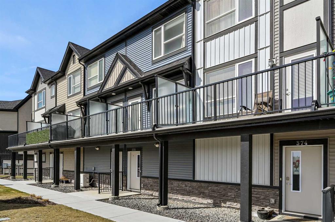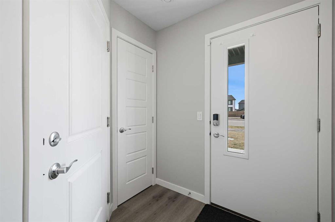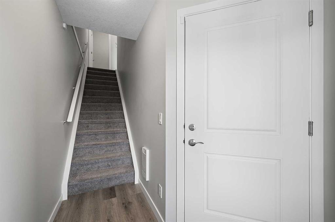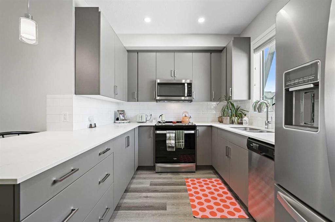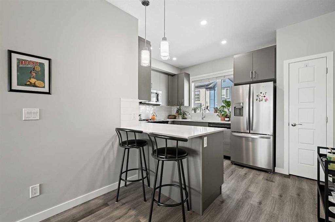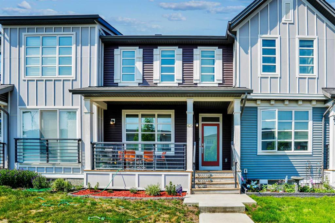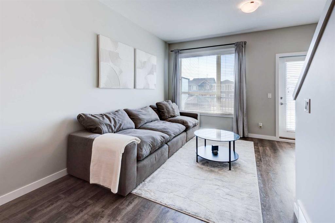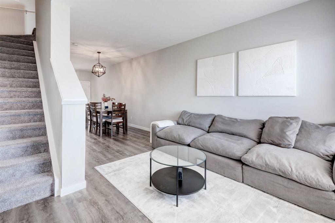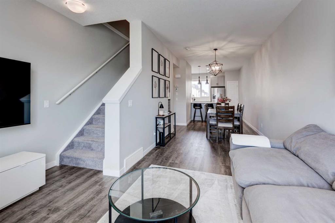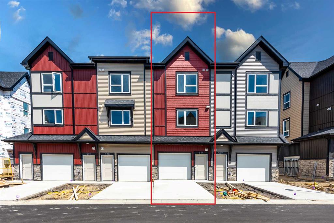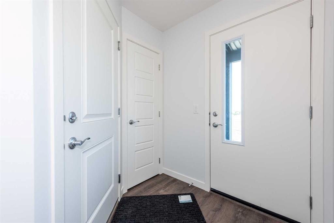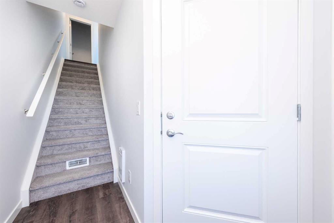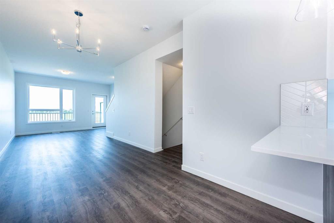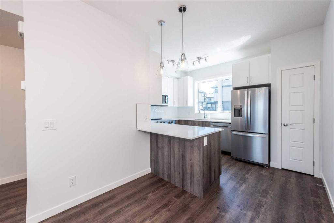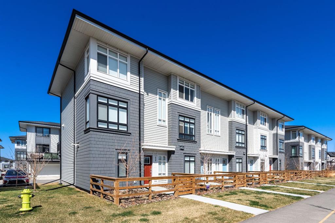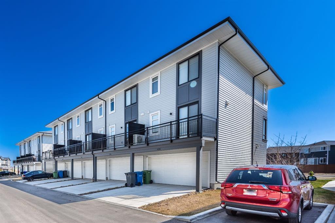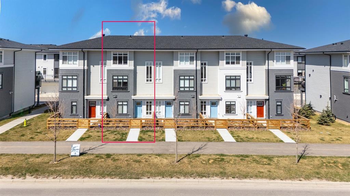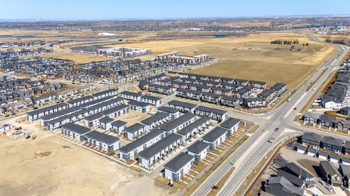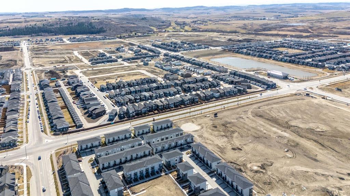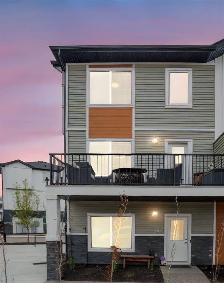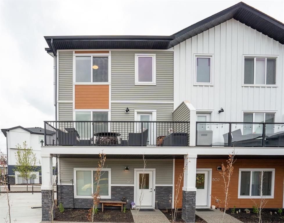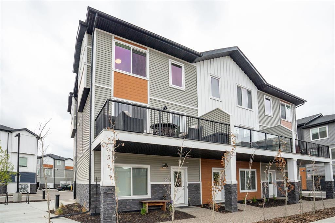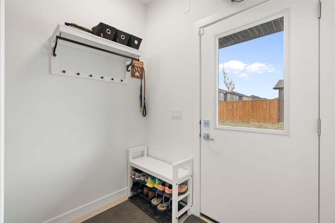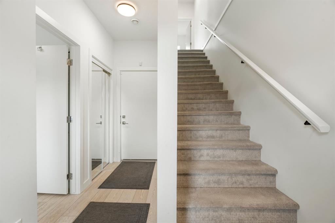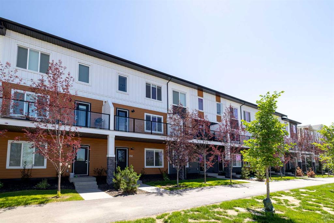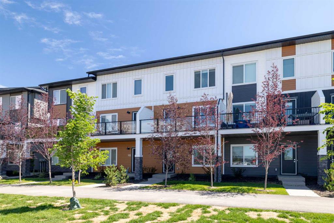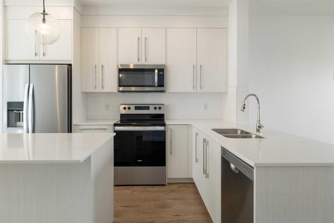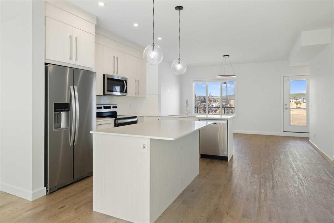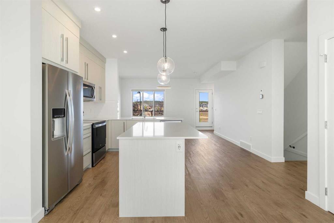118, 857 Belmont Drive
Calgary T2P 4P2
MLS® Number: A2238656
$ 479,900
3
BEDROOMS
2 + 1
BATHROOMS
1,308
SQUARE FEET
2025
YEAR BUILT
Brand New | North-South Facing | Corner Unit | Upgraded Laminate Flooring | Doorstep to Community Park | Price Includes GST Welcome to The Goodwin by Anthem, located in Belmont—one of Calgary’s fastest-growing southwest communities. This brand new north-south facing corner unit offers the perfect balance of natural light and privacy, with added west-facing windows and no immediate neighbor on one side. Inside, enjoy upgraded wide plank laminate flooring, soaring 9' ceilings, and large windows that fill the home with light. The modern kitchen features quartz countertops, stainless steel appliances, a full pantry, and a spacious island—ideal for both casual meals and entertaining. Step out onto your oversized balcony with gas line—perfect for summer BBQs and outdoor dining. Upstairs you'll find three generously sized bedrooms, including a primary suite with a walk-in closet and a private ensuite. The double attached garage and extended driveway easily accommodate four vehicles. This home is just steps from the community park, and offers future access to exclusive outdoor amenities including a picnic area, and dog run. Located near parks, schools, and shopping with quick access to Macleod Trail, Stoney Trail, the Shawnessy LRT, and the future Belmont Field House and Library. A rare opportunity to own a bright, stylish, and thoughtfully upgraded home in a vibrant, growing neighborhood. GST is included in the price—move in and enjoy!
| COMMUNITY | Belmont |
| PROPERTY TYPE | Row/Townhouse |
| BUILDING TYPE | Triplex |
| STYLE | Townhouse |
| YEAR BUILT | 2025 |
| SQUARE FOOTAGE | 1,308 |
| BEDROOMS | 3 |
| BATHROOMS | 3.00 |
| BASEMENT | None |
| AMENITIES | |
| APPLIANCES | Dishwasher, Electric Cooktop, Electric Oven, Microwave, Microwave Hood Fan, Refrigerator, Washer/Dryer |
| COOLING | None |
| FIREPLACE | N/A |
| FLOORING | Carpet, Ceramic Tile, Vinyl |
| HEATING | Forced Air, Natural Gas |
| LAUNDRY | Electric Dryer Hookup, Main Level |
| LOT FEATURES | Low Maintenance Landscape |
| PARKING | Double Garage Attached |
| RESTRICTIONS | Call Lister |
| ROOF | Asphalt Shingle |
| TITLE | Fee Simple |
| BROKER | Homecare Realty Ltd. |
| ROOMS | DIMENSIONS (m) | LEVEL |
|---|---|---|
| Living Room | 13`5" x 11`2" | Second |
| Dining Room | 8`4" x 13`5" | Second |
| Kitchen | 11`1" x 12`1" | Second |
| 2pc Bathroom | 6`1" x 4`6" | Second |
| Bedroom | 8`5" x 8`2" | Third |
| Bedroom | 8`5" x 7`3" | Third |
| Bedroom - Primary | 9`1" x 10`11" | Third |
| 4pc Bathroom | 4`11" x 8`0" | Third |
| 3pc Ensuite bath | 8`1" x 4`11" | Third |

