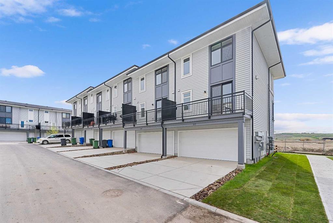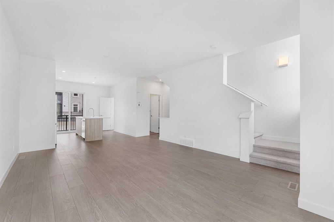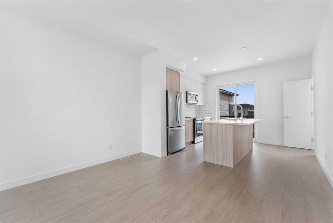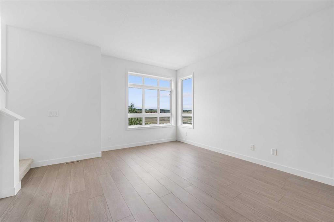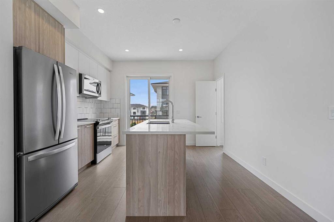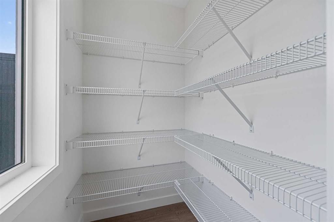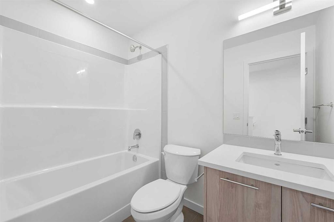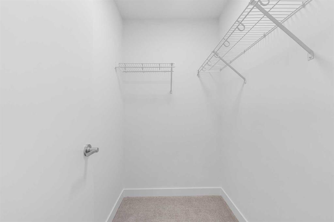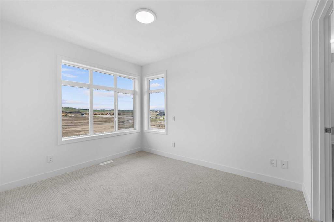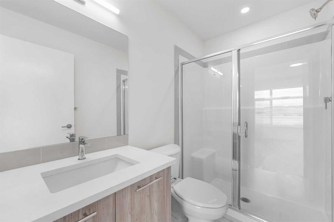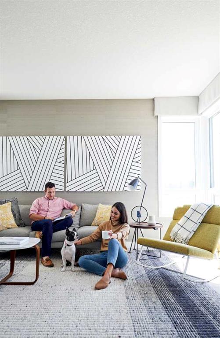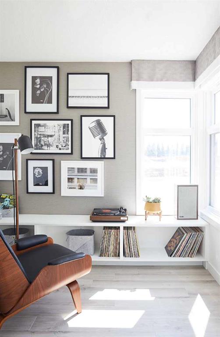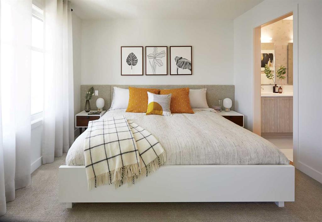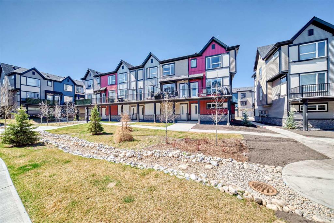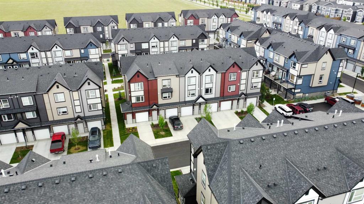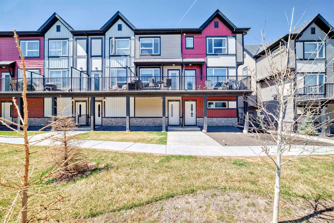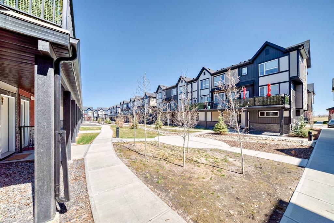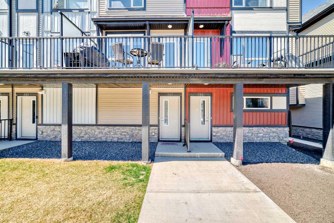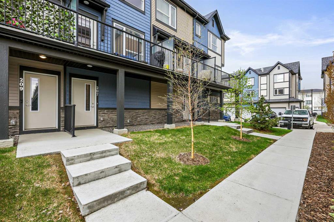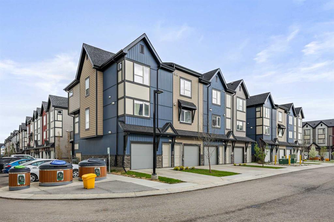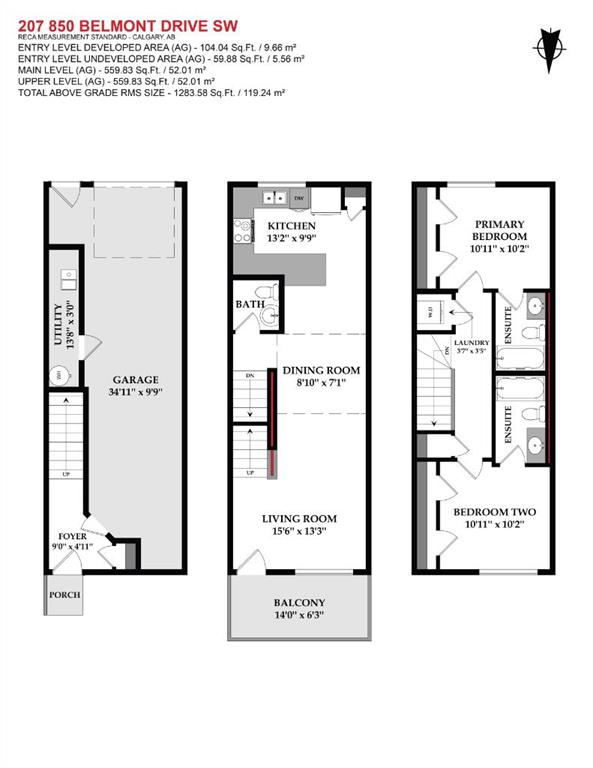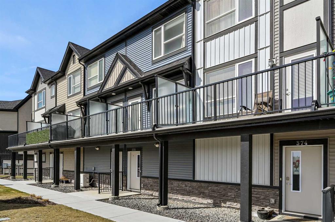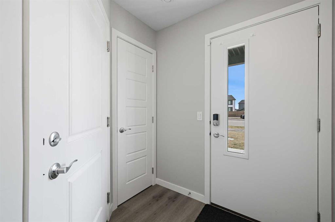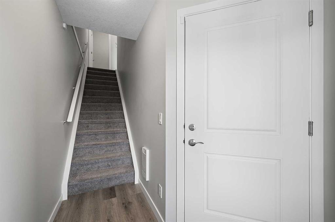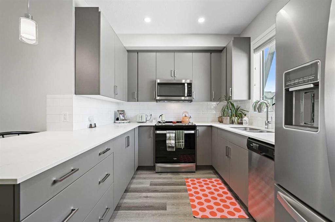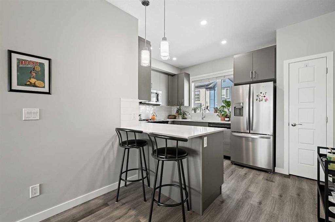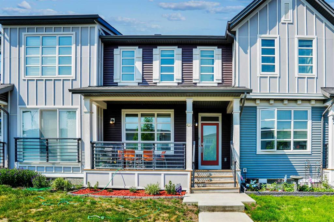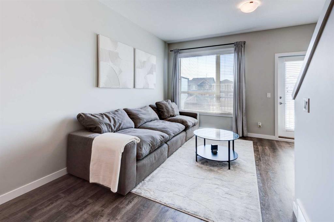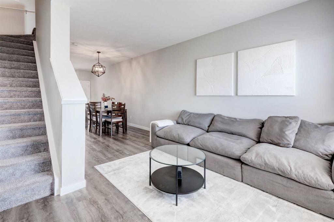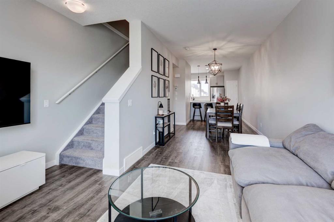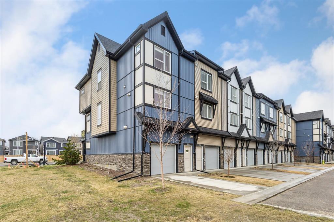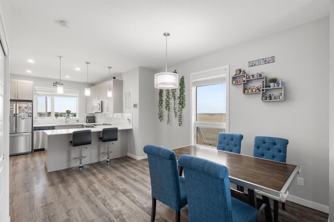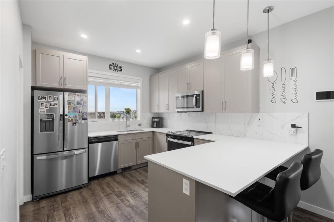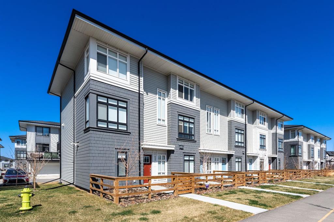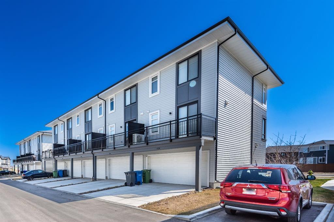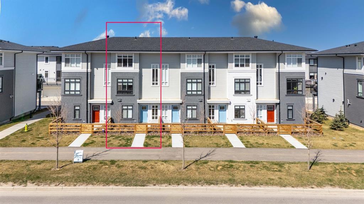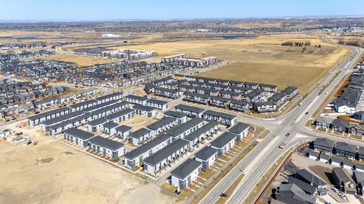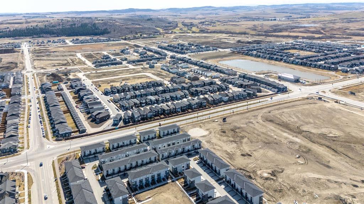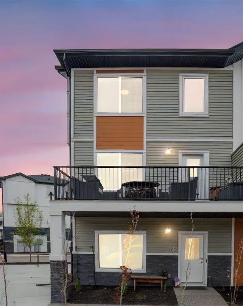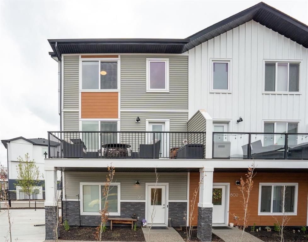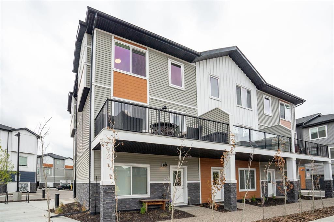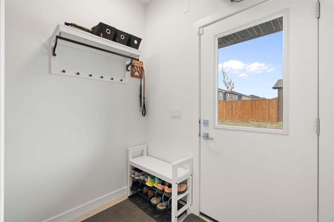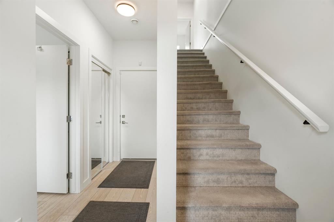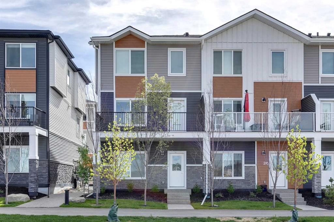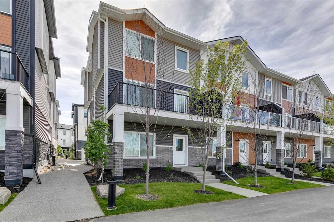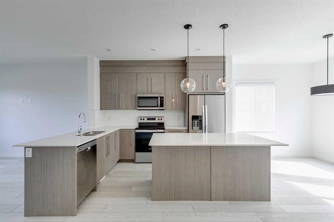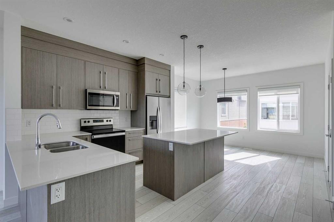317, 857 Belmont Drive SW
Calgary T2X 4P2
MLS® Number: A2224146
$ 498,645
3
BEDROOMS
2 + 1
BATHROOMS
1,173
SQUARE FEET
2025
YEAR BUILT
I am proud to showcase Goodwin by Anthem where modern living meets ultimate convenience in Belmont, one of Calgary’s fastest growing and most connected communities. This BRAND NEW, never-lived-in END UNIT townhome (F1 Plan) is your chance to own in a vibrant master planned neighbourhood in SW Calgary, bordered by 194th Avenue, Sheriff King Street, and 210th Avenue. Step inside this west-facing home and be welcomed by 9-foot ceilings, modern pot lights, and bright, open spaces with large windows and stylish wide plank laminate flooring throughout. The thoughtfully designed kitchen includes a full PANTRY, stainless steel appliances, quartz countertops, a spacious island, sleek, white handleless cabinets, and a classic subway tile backsplash. Just off the dining area is your LARGE BALCONY with a gas line perfect for summer grilling. Upstairs you’ll find three spacious bedrooms including a beautiful primary suite with a walk-in closet and spa inspired ensuite. The DOUBLE ATTACHED GARAGE with EPOXY FLOORS and extended driveway easily fits four vehicles. You’ll also enjoy future amenities like exclusive access to Goodwin’s private outdoor space with a firepit, picnic tables, and a dog run. The area already offers multiple playgrounds, a pond with scenic pathways, nearby schools, local shops and services, and quick access to Macleod Trail, Stoney Trail, the Shawnessy LRT, Cardel Rec Centre, and Township Shopping Centre. With the Belmont Field House and Library already underway, plans for a future LRT, and a vibrant commercial hub coming soon, this is a lifestyle opportunity you don’t want to miss. Don’t forget to check out the VIRTUAL TOUR and stop by our OPEN HOUSE.
| COMMUNITY | Belmont |
| PROPERTY TYPE | Row/Townhouse |
| BUILDING TYPE | Five Plus |
| STYLE | 3 Storey |
| YEAR BUILT | 2025 |
| SQUARE FOOTAGE | 1,173 |
| BEDROOMS | 3 |
| BATHROOMS | 3.00 |
| BASEMENT | None |
| AMENITIES | |
| APPLIANCES | Dishwasher, Electric Cooktop, Electric Oven, Microwave, Microwave Hood Fan, Refrigerator, Washer/Dryer Stacked |
| COOLING | None |
| FIREPLACE | N/A |
| FLOORING | Carpet, Ceramic Tile, Laminate |
| HEATING | Forced Air |
| LAUNDRY | In Unit, Laundry Room, Lower Level |
| LOT FEATURES | Front Yard, Landscaped |
| PARKING | Double Garage Attached |
| RESTRICTIONS | None Known |
| ROOF | Asphalt Shingle |
| TITLE | Fee Simple |
| BROKER | Real Estate Professionals Inc. |
| ROOMS | DIMENSIONS (m) | LEVEL |
|---|---|---|
| Laundry | 8`7" x 5`5" | Main |
| 2pc Bathroom | 4`7" x 6`2" | Second |
| Dining Room | 13`9" x 8`0" | Second |
| Kitchen | 12`1" x 10`8" | Second |
| Living Room | 13`6" x 11`8" | Second |
| 3pc Ensuite bath | 5`0" x 8`0" | Third |
| 4pc Bathroom | 4`11" x 8`2" | Third |
| Bedroom | 8`6" x 10`6" | Third |
| Bedroom | 8`5" x 8`1" | Third |
| Bedroom - Primary | 13`11" x 11`0" | Third |





