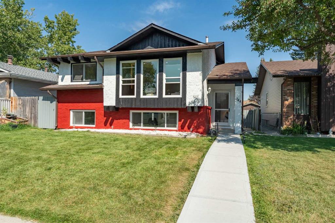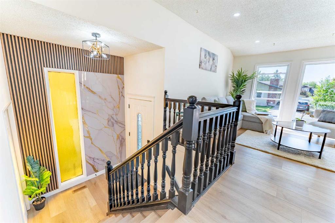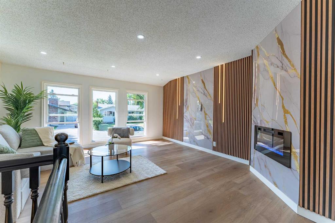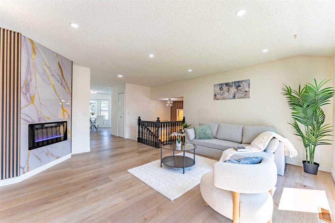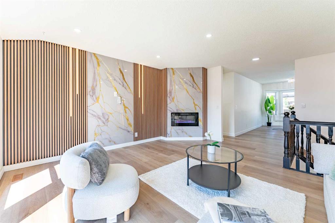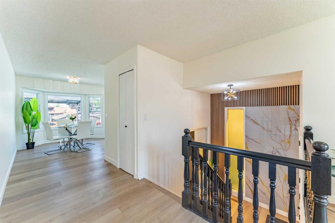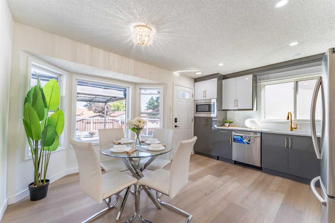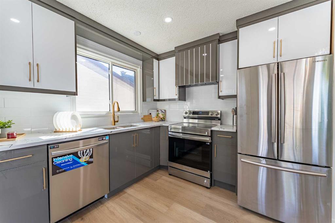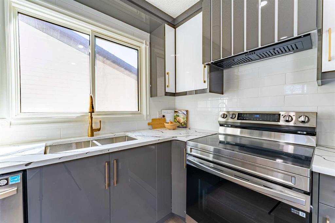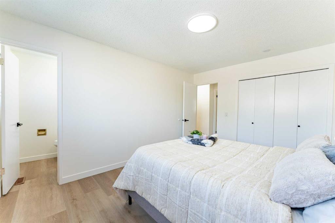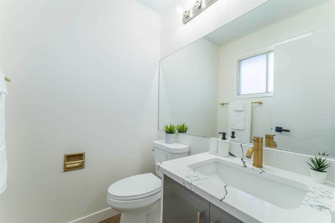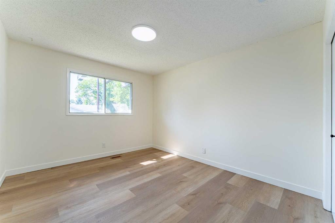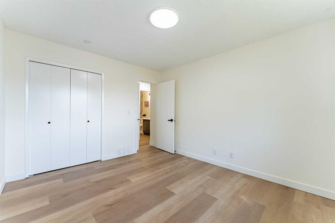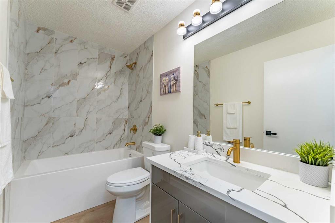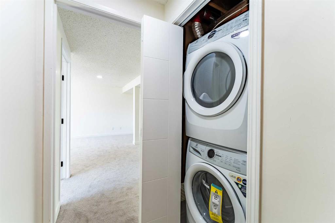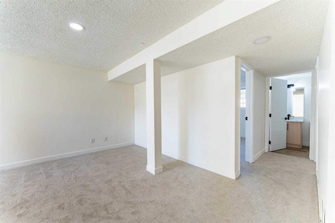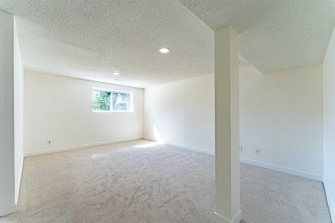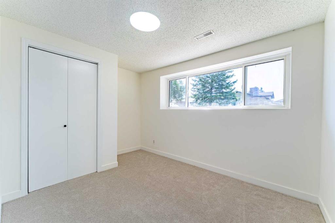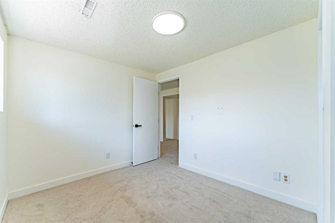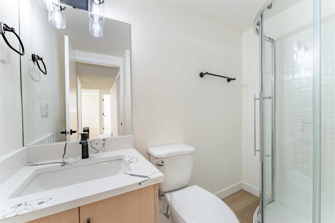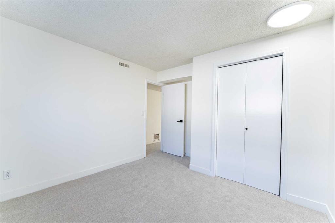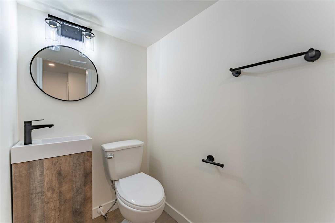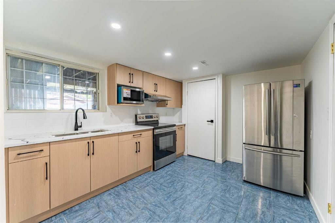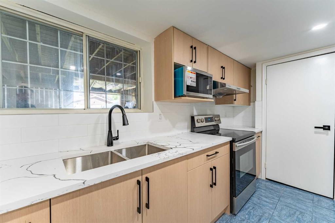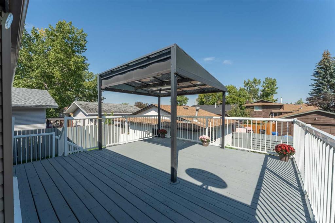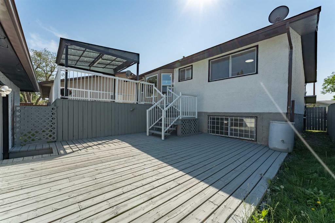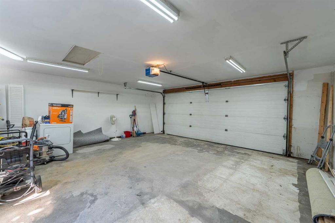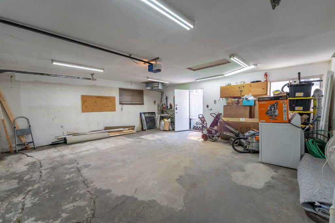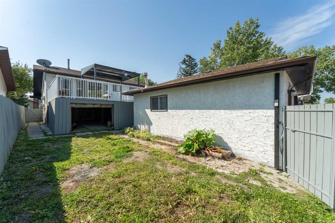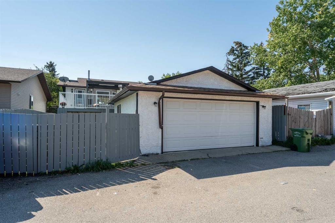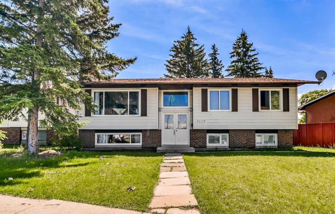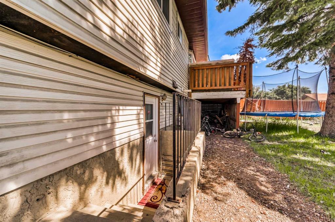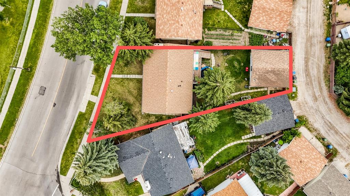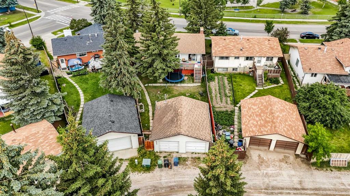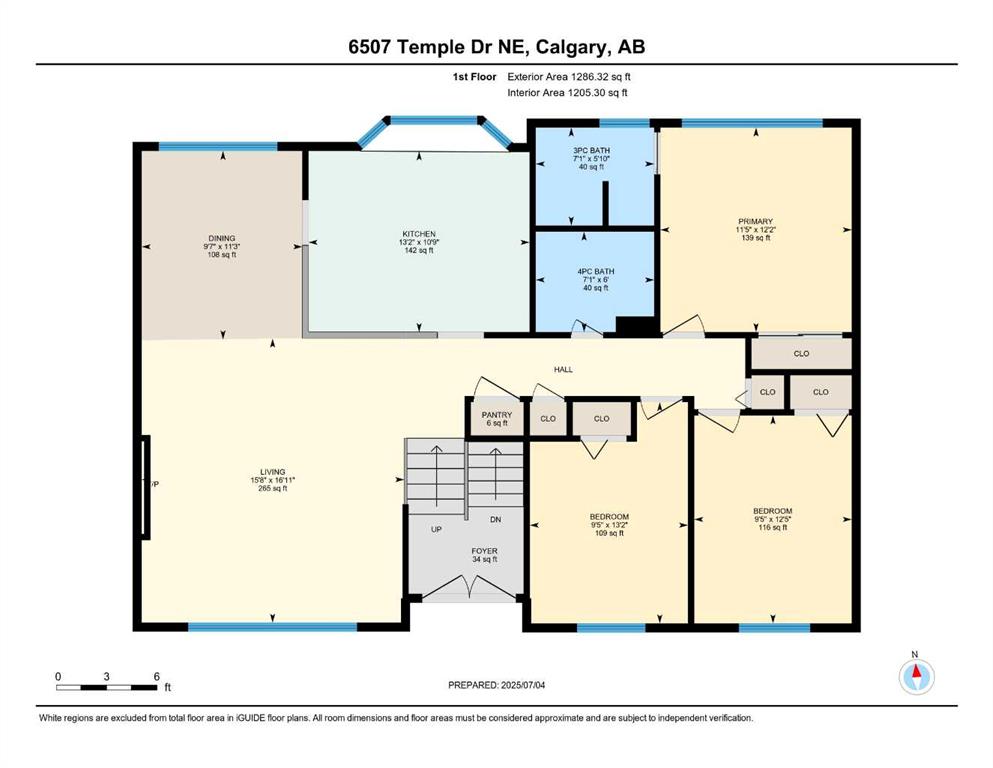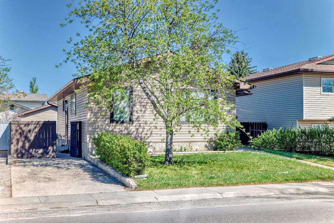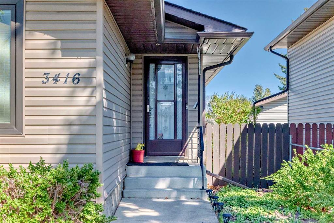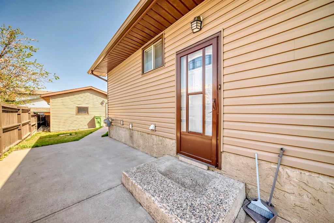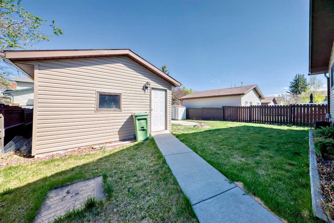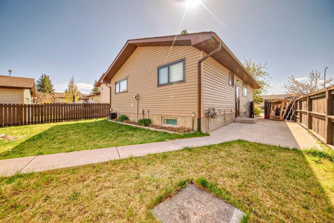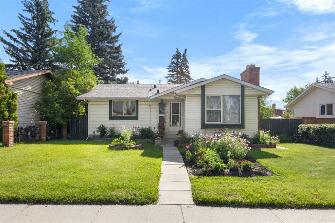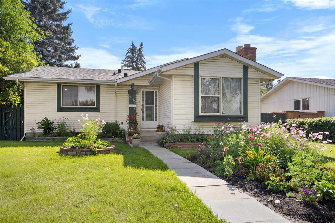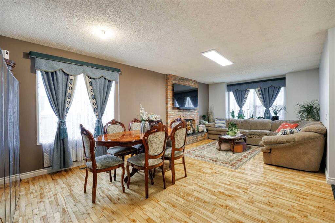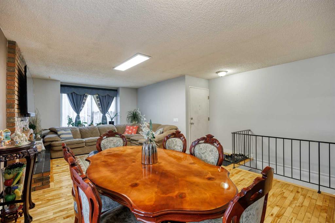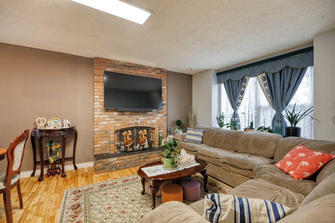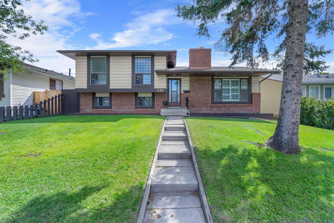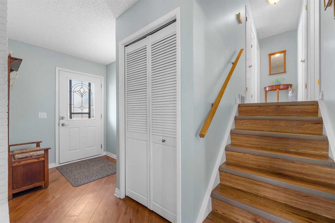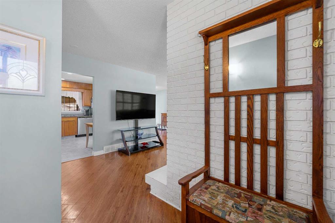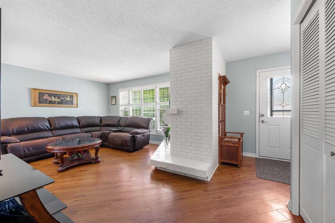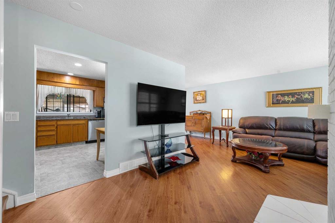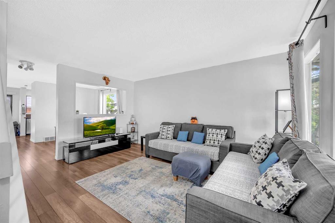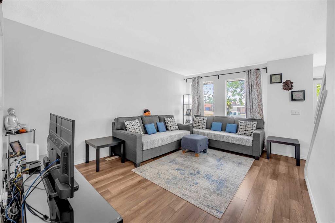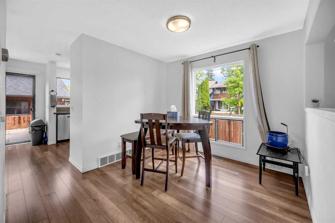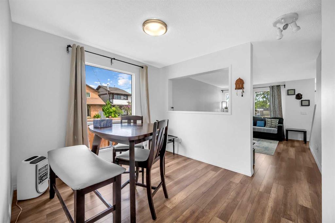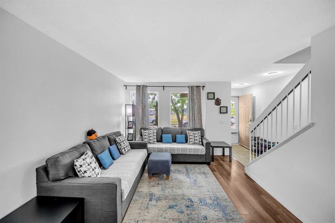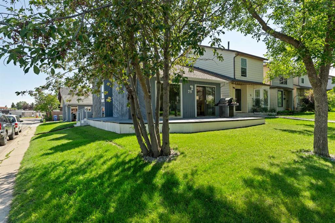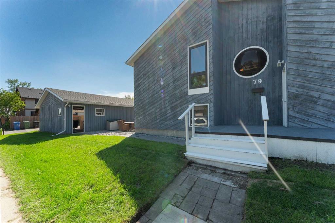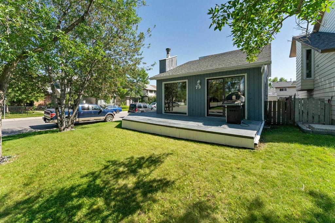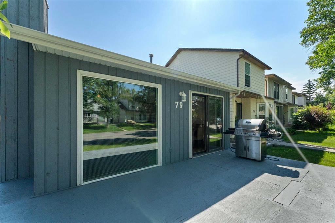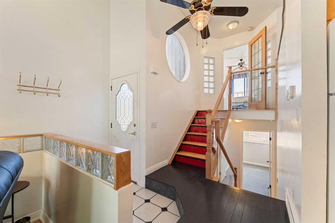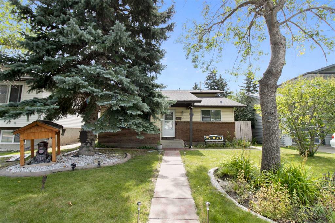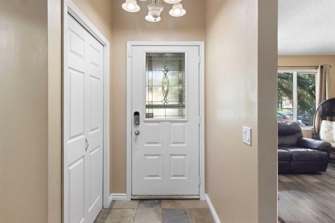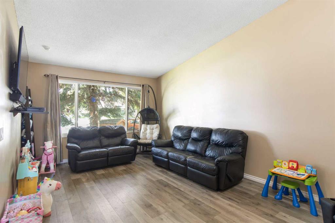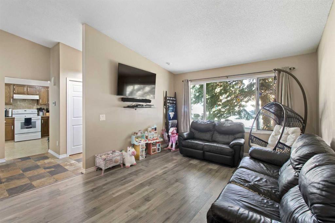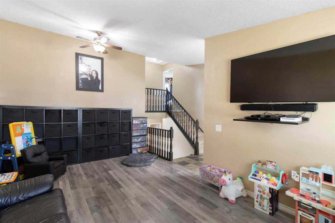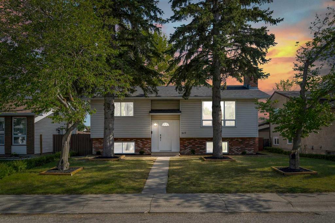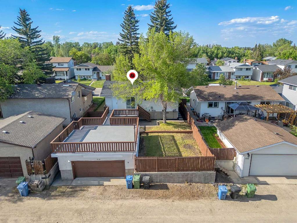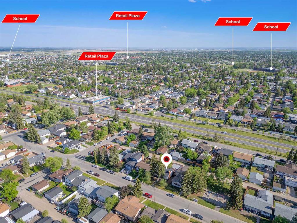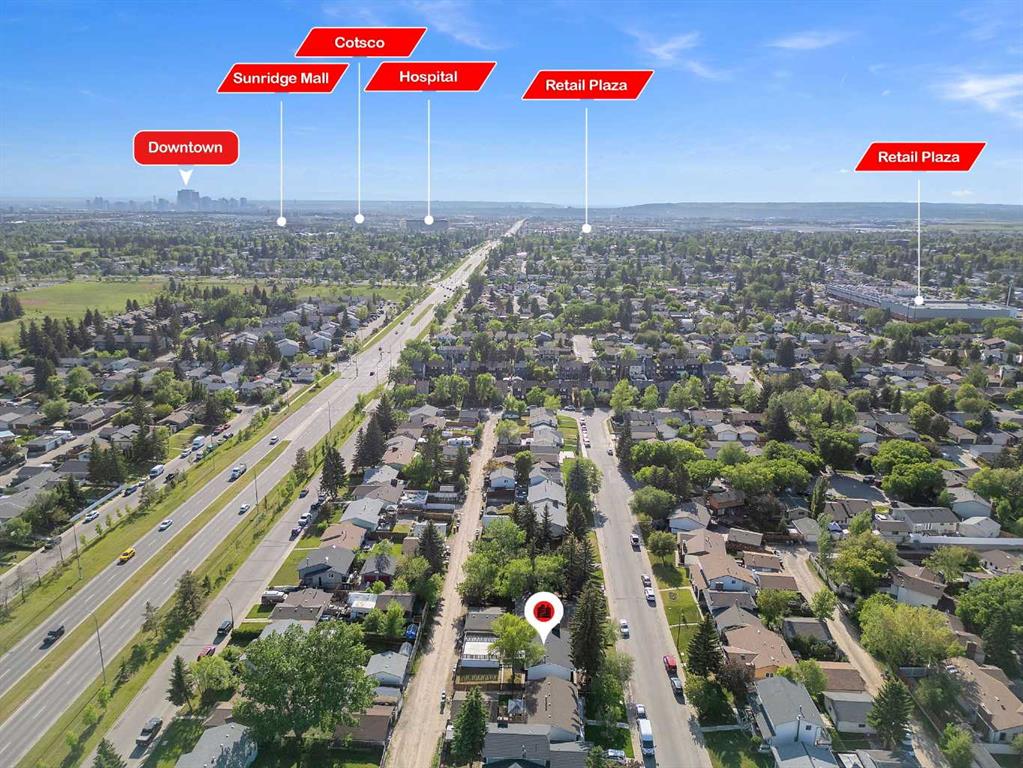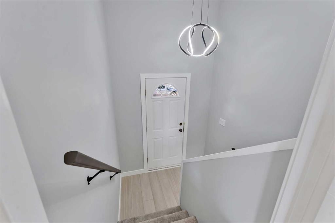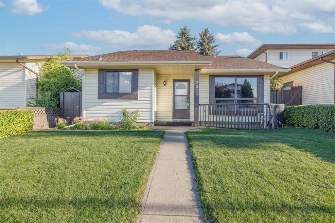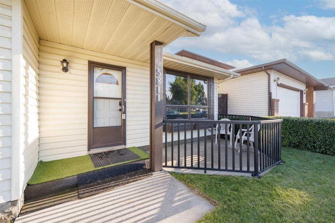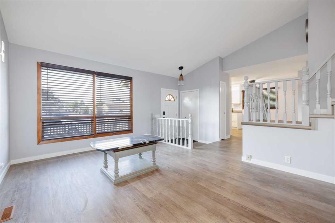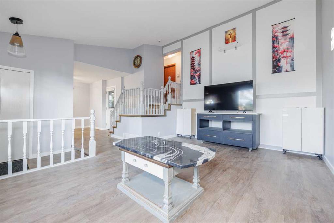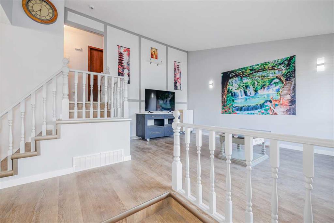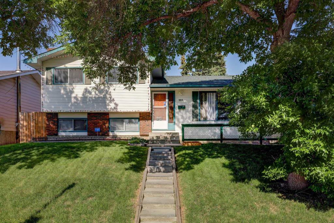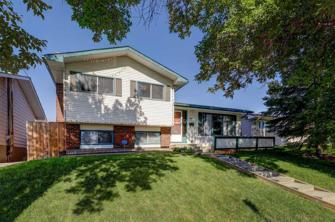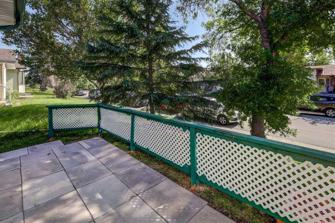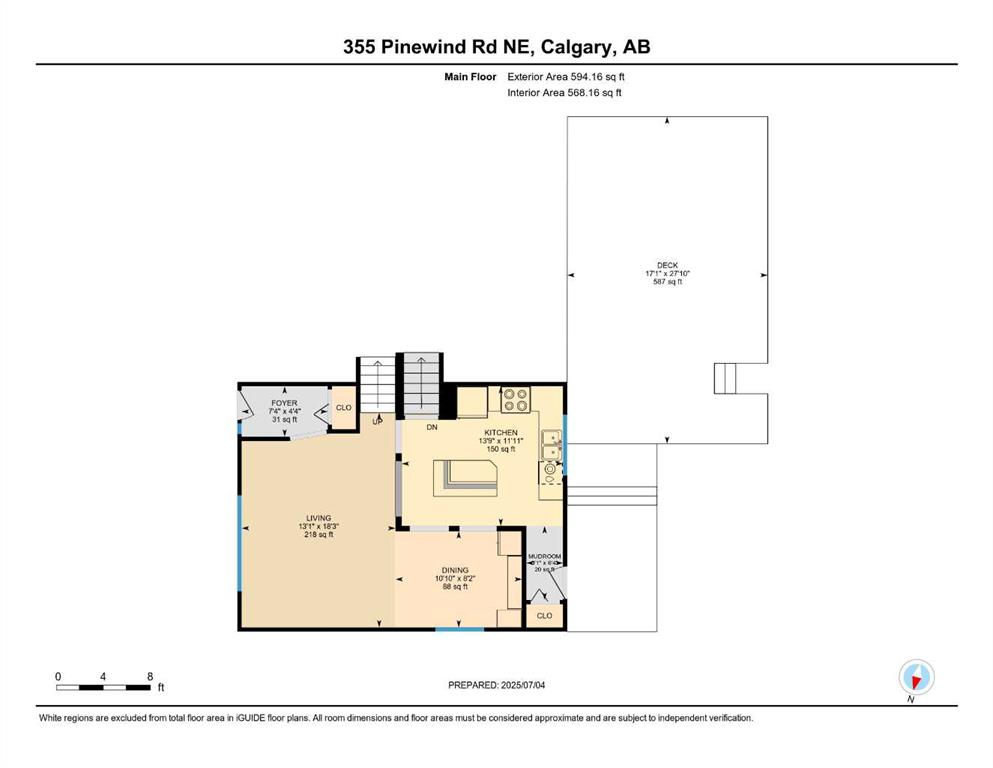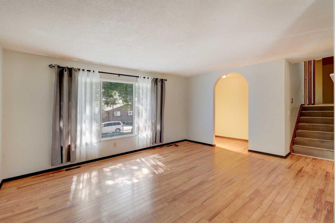344 Templeview Drive NE
Calgary T1Y 3W4
MLS® Number: A2252188
$ 609,999
4
BEDROOMS
2 + 2
BATHROOMS
1,023
SQUARE FEET
1978
YEAR BUILT
FULLY RENOVATED IN TEMPLE! Welcome to this beautifully renovated bi-level in Temple offering MODERN FINISHES, functional space, and abundant natural light! The newly painted exterior is complemented by beautiful landscaping, including a charming walkpath with path lights that create a welcoming curb appeal. The main living area is warm and inviting, featuring elegant wall panels, a beautiful ELECTRIC FIREPLACE, and a bright south-facing exposure that fills the home with sunshine. Just off the living room is the dining area, highlighted by bay windows, creating the perfect setting for family meals or entertaining. The brand-new kitchen is a true showpiece with high-gloss two-tone cabinetry, QUARTZ countertops, stainless steel appliances, and striking GOLD hardware and accents. There are 2 spacious bedrooms on the main level, including the primary with its own 2-piece ensuite, along with a stylish 4-piece main bath. Both bathrooms have been fully updated with gold faucets and fixtures for a luxurious touch. The FULLY FINISHED illegal basement suite expands the living space with 2 additional bedrooms, a huge recreation area, a 3-piece bathroom and another 2-piece bathroom. The kitchen also features QUARTZ countertops and is finished with ceramic tile flooring. Step outside to enjoy the MULTI-LEVEL DECK with a GAZEBO and lower picnic area, perfect for gatherings and entertaining. The property also includes RV parking, a heated double garage with 220V power, workshop setup, and bright LED lighting, plus convenient under-deck storage. With a playground just one house away, this home truly combines comfort, function, and family-friendly living. Book a showing with your favourite Realtor and come take a look at this gem!
| COMMUNITY | Temple |
| PROPERTY TYPE | Detached |
| BUILDING TYPE | House |
| STYLE | Bi-Level |
| YEAR BUILT | 1978 |
| SQUARE FOOTAGE | 1,023 |
| BEDROOMS | 4 |
| BATHROOMS | 4.00 |
| BASEMENT | Finished, Full, Suite |
| AMENITIES | |
| APPLIANCES | Dishwasher, Electric Range, Microwave, Range Hood, Refrigerator, Washer/Dryer Stacked |
| COOLING | None |
| FIREPLACE | Electric, Living Room |
| FLOORING | Carpet, Ceramic Tile, Vinyl Plank |
| HEATING | High Efficiency, Natural Gas |
| LAUNDRY | Common Area |
| LOT FEATURES | Back Lane, Back Yard, Gazebo |
| PARKING | Double Garage Detached, Garage Door Opener, Garage Faces Rear, Heated Garage, Insulated, RV Access/Parking, Workshop in Garage |
| RESTRICTIONS | Airspace Restriction |
| ROOF | Asphalt Shingle |
| TITLE | Fee Simple |
| BROKER | CIR Realty |
| ROOMS | DIMENSIONS (m) | LEVEL |
|---|---|---|
| 2pc Bathroom | 3`11" x 5`11" | Basement |
| 3pc Bathroom | 7`4" x 5`0" | Basement |
| Bedroom | 11`11" x 8`11" | Basement |
| Bedroom | 10`1" x 12`0" | Basement |
| Kitchen | 16`0" x 9`10" | Basement |
| Game Room | 17`10" x 17`5" | Basement |
| Furnace/Utility Room | 12`1" x 10`2" | Basement |
| 2pc Ensuite bath | 4`11" x 4`10" | Main |
| 4pc Bathroom | 4`11" x 8`9" | Main |
| Bedroom | 10`7" x 12`4" | Main |
| Kitchen | 14`11" x 13`8" | Main |
| Living Room | 15`3" x 15`6" | Main |
| Bedroom - Primary | 10`7" x 13`11" | Main |

