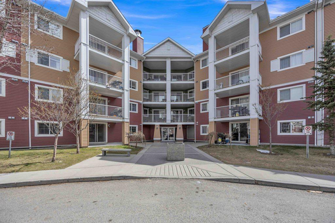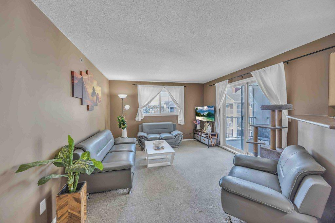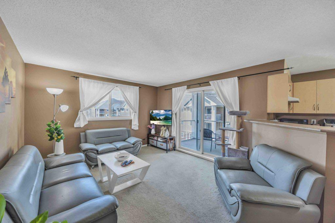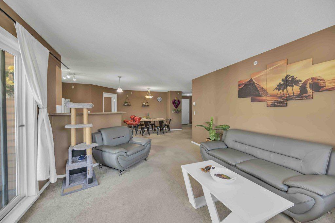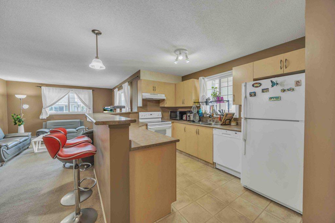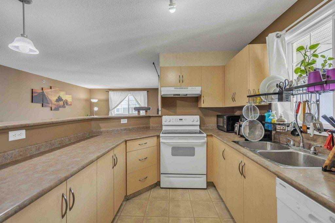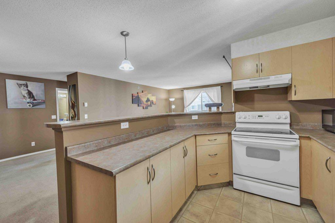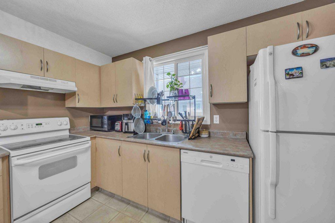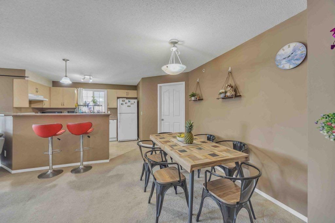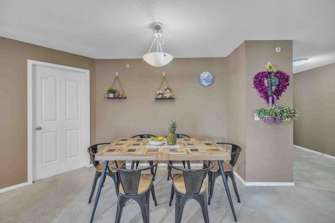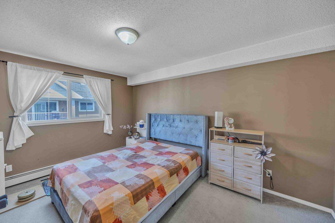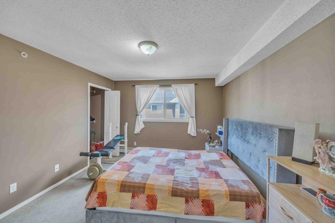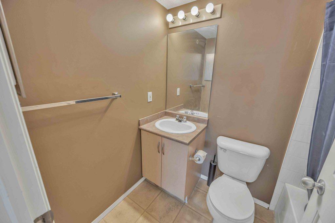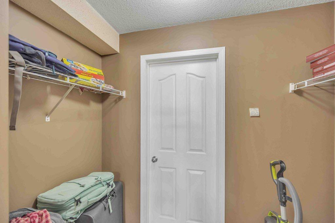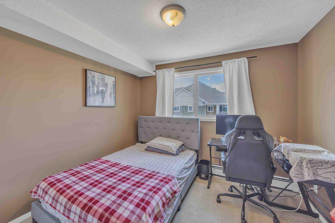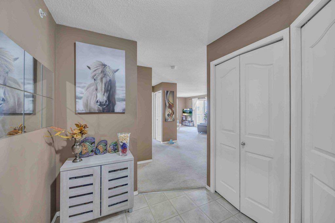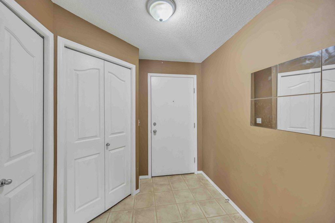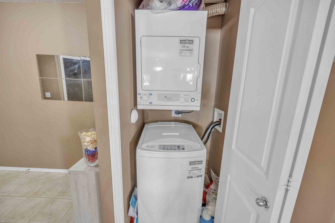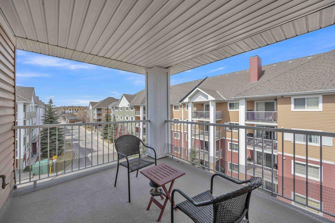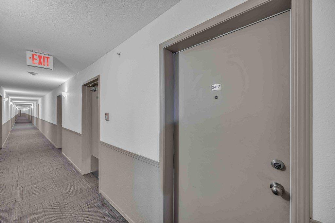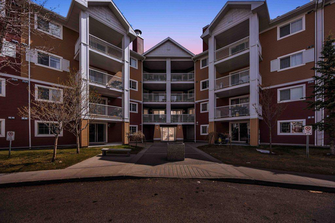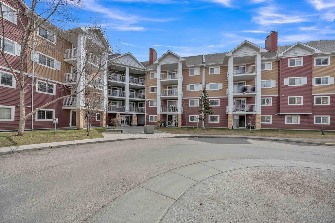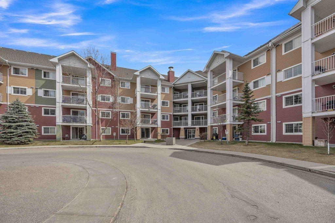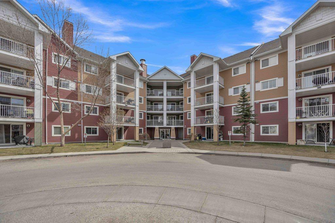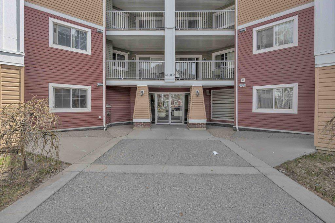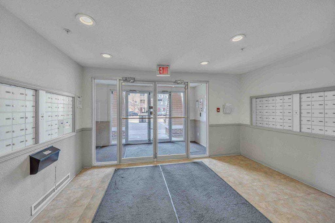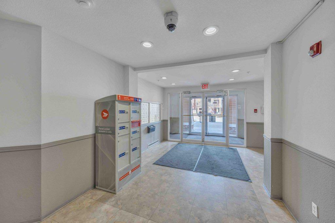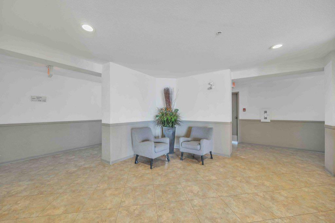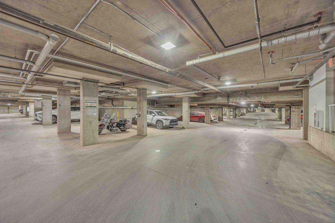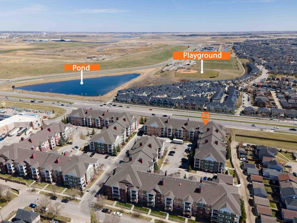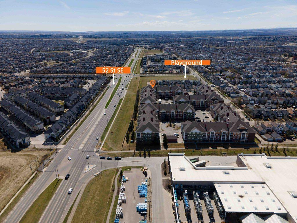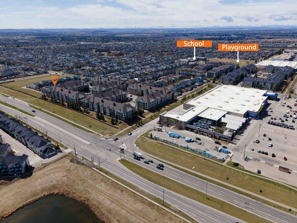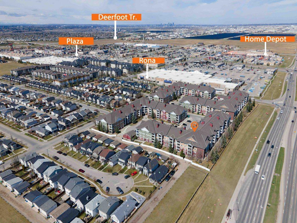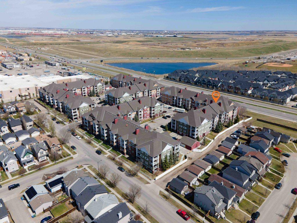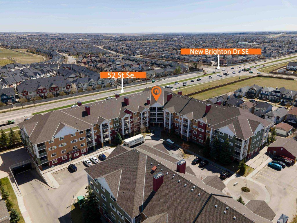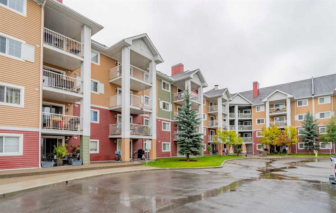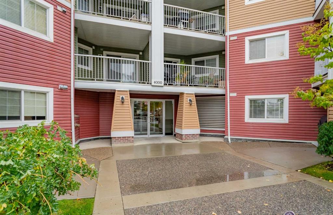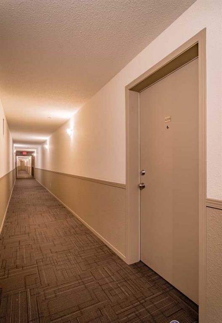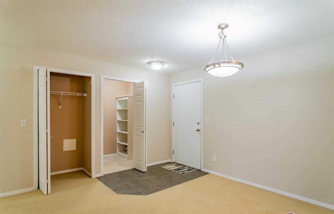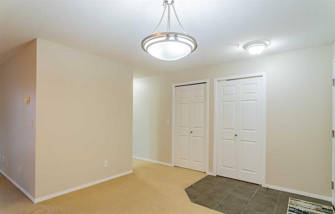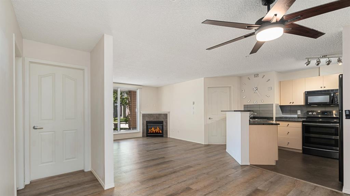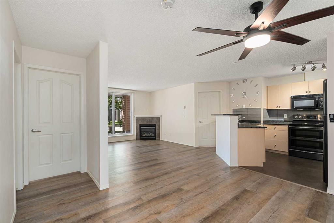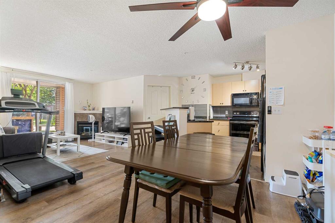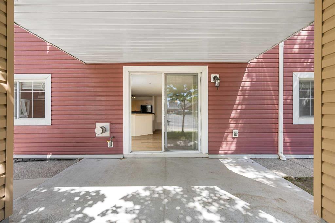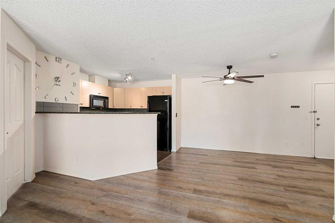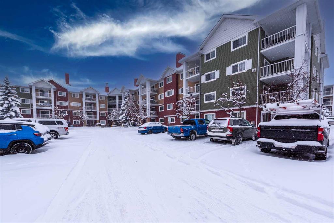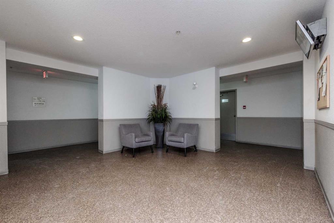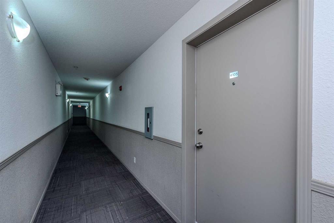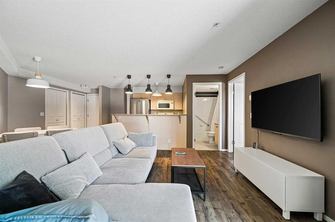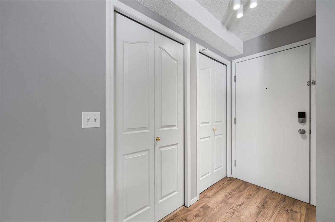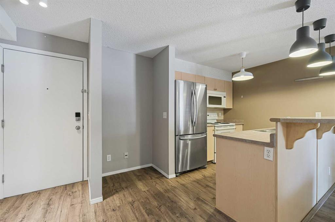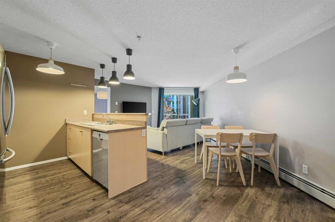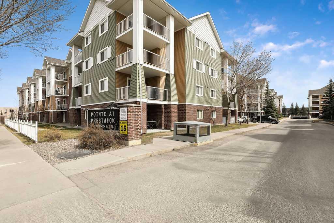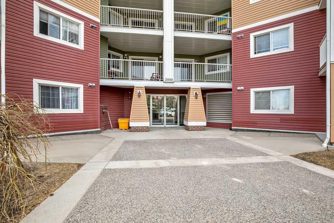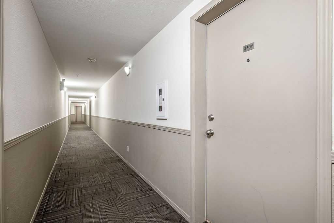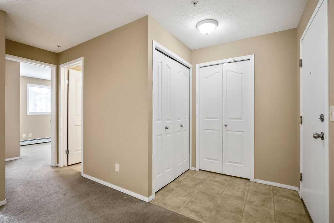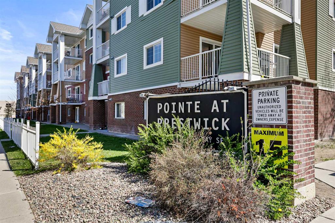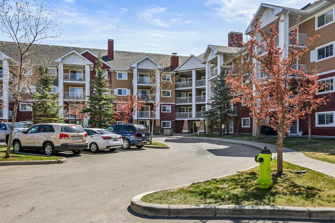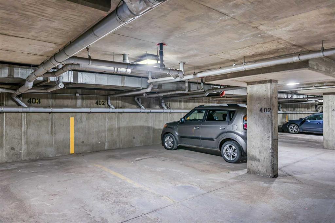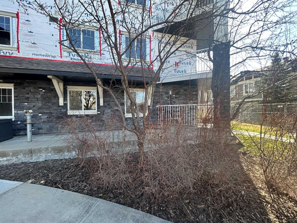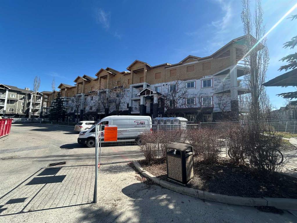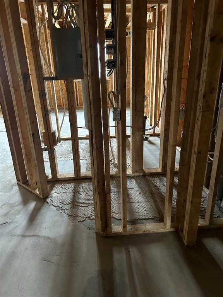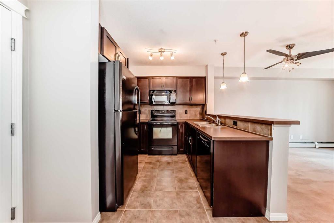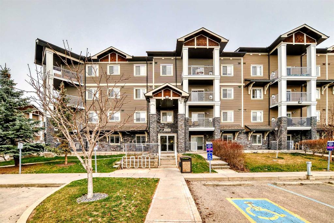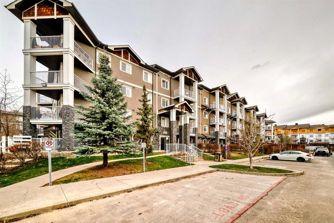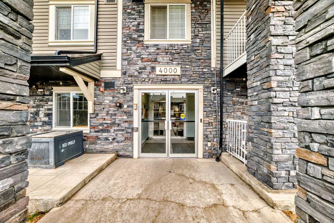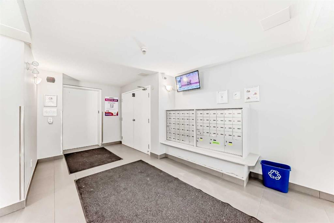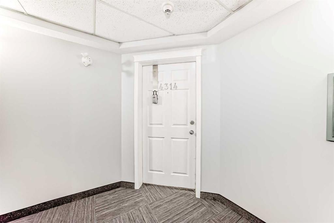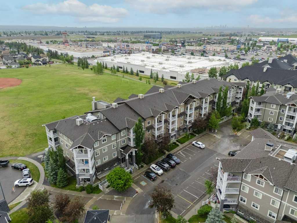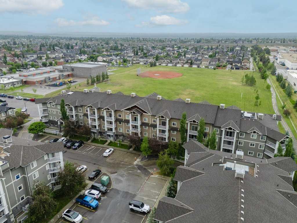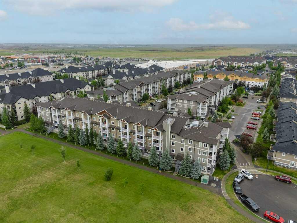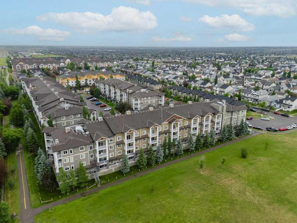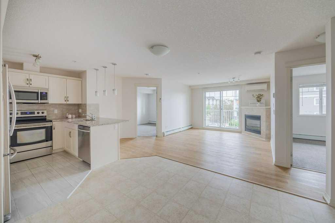3425, 10 Prestwick Bay SE
Calgary T2Z 0B3
MLS® Number: A2216542
$ 299,000
2
BEDROOMS
2 + 0
BATHROOMS
983
SQUARE FEET
2006
YEAR BUILT
LOCATION, LOCATION, LOCATION !!!!!! ELECTRICITY, HEAT & WATER included | Exceptional TOP-FLOOR CORNER Unit | 2 BEDROOM & 2 BATHROOM | TITLED UNDERGROUND PARKING | Discover elevated living in this sun-filled, top-floor corner unit offering a desirable blend of functionality, comfort, and convenience. Ideally located in the sought-after community of McKenzie Towne. This well-appointed residence features 2 spacious bedrooms, 2 full bathrooms, and titled underground heated parking—an ideal opportunity for homeowners and investors alike. The thoughtfully designed open-concept layout showcases a generous living room, a central dining area, and a well-equipped kitchen complete with bar-height countertops and a bright window over the sink, allowing for plenty of natural light. Perfect for entertaining or relaxing, the covered west-facing balcony includes a natural gas hookup for year-round BBQ use. The primary suite offers a peaceful retreat with a walkthrough closet and a private 4-piece ensuite featuring a tub/shower combination. The second bedroom is equally spacious and ideal for guests, a home office, or additional family members. Additional highlights include in-suite laundry, a dedicated storage room, ample visitor parking, and all utilities included (electricity, heat, and water) for added value and convenience. Situated just steps from all essential amenities—including shopping, dining, banks, schools, Walmart, and recreational facilities such as the Prestwick Spray Park and New Brighton Athletic Park—this property also offers excellent connectivity via 130th Avenue, Deerfoot, and Stoney Trail. As an added benefit, the current owner is willing to rent the unit until next year, providing a unique opportunity for investors seeking immediate rental income. This is a rare opportunity to own a premium top-floor corner unit in one of Calgary’s most vibrant and accessible neighbourhoods. Contact your favourite real estate professional today to schedule a private showing.
| COMMUNITY | McKenzie Towne |
| PROPERTY TYPE | Apartment |
| BUILDING TYPE | Low Rise (2-4 stories) |
| STYLE | Single Level Unit |
| YEAR BUILT | 2006 |
| SQUARE FOOTAGE | 983 |
| BEDROOMS | 2 |
| BATHROOMS | 2.00 |
| BASEMENT | None |
| AMENITIES | |
| APPLIANCES | Dishwasher, Electric Stove, Garage Control(s), Range Hood, Refrigerator, Washer/Dryer Stacked |
| COOLING | None |
| FIREPLACE | N/A |
| FLOORING | Carpet, Linoleum |
| HEATING | Baseboard, Natural Gas |
| LAUNDRY | In Unit |
| LOT FEATURES | |
| PARKING | Covered, Heated Garage, Secured, Titled, Underground |
| RESTRICTIONS | Board Approval, See Remarks |
| ROOF | Asphalt Shingle |
| TITLE | Fee Simple |
| BROKER | PREP Realty |
| ROOMS | DIMENSIONS (m) | LEVEL |
|---|---|---|
| Living Room | 19`11" x 13`8" | Main |
| Bedroom - Primary | 11`4" x 14`1" | Main |
| Bedroom | 11`10" x 10`4" | Main |
| Kitchen | 11`7" x 8`5" | Main |
| Dinette | 7`5" x 13`4" | Main |
| 4pc Ensuite bath | 7`2" x 5`0" | Main |
| 4pc Bathroom | 7`4" x 5`0" | Main |
| Foyer | 8`8" x 6`11" | Main |
| Storage | 6`2" x 4`3" | Main |

