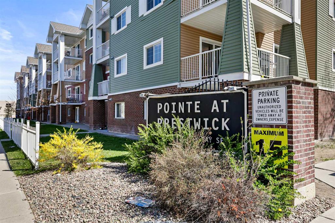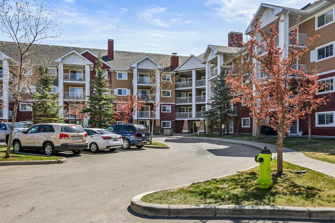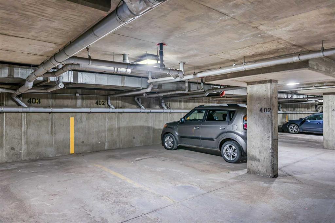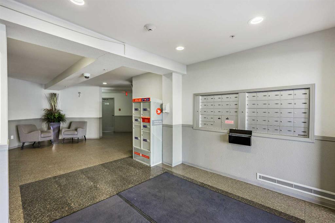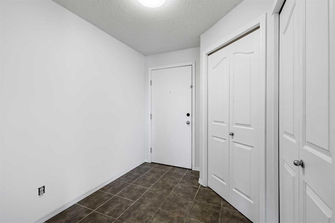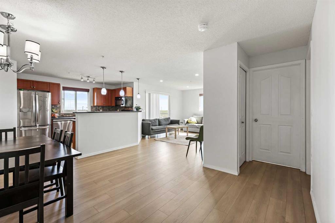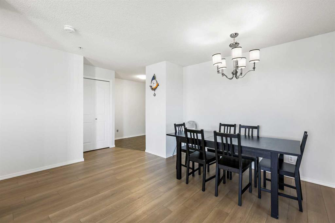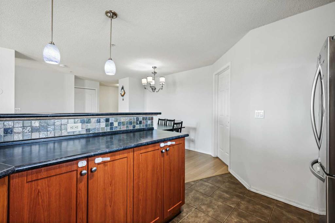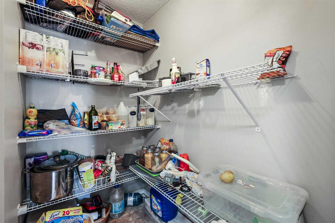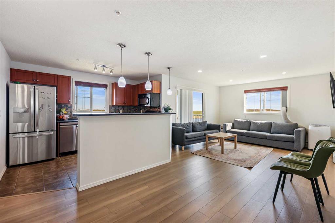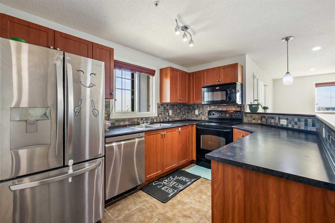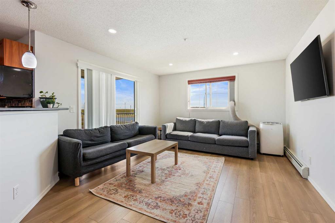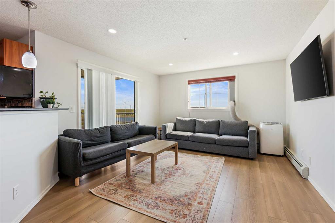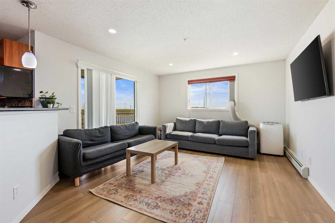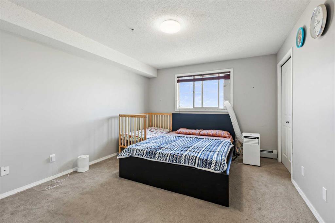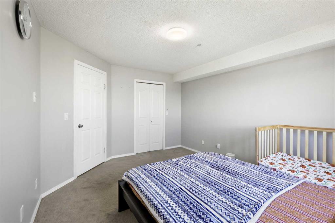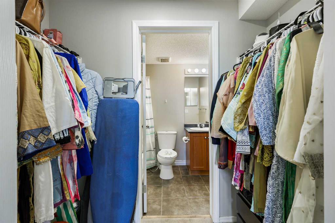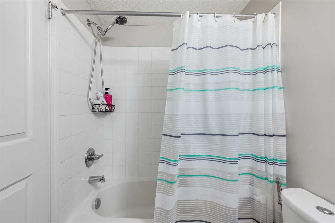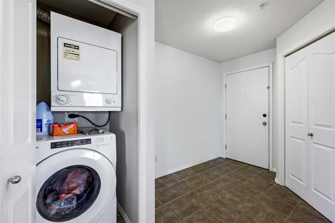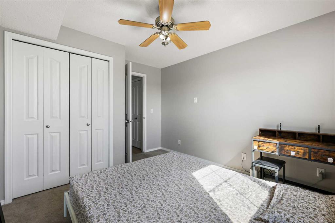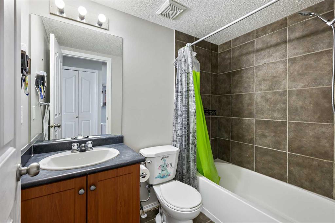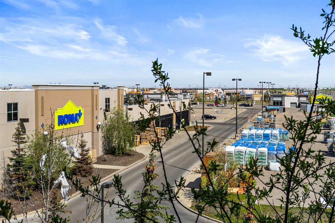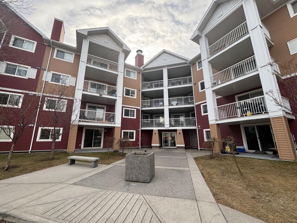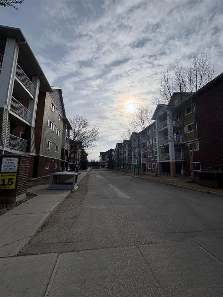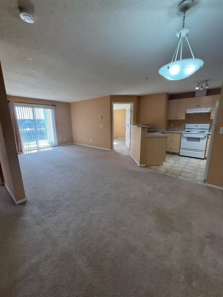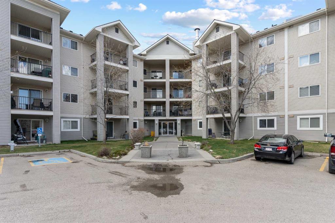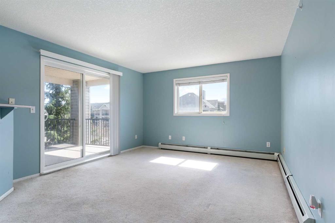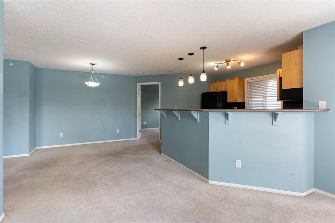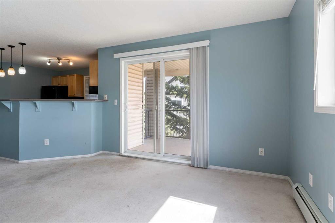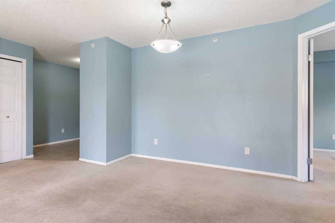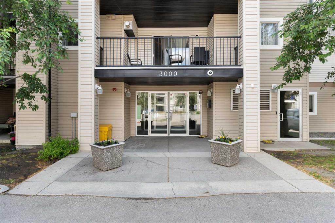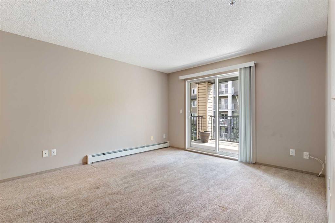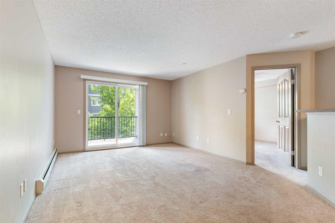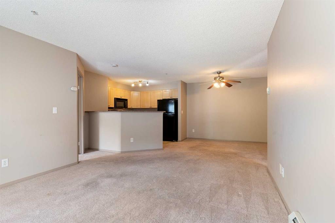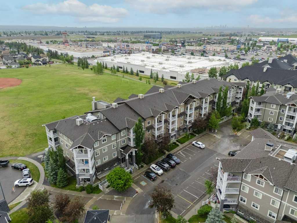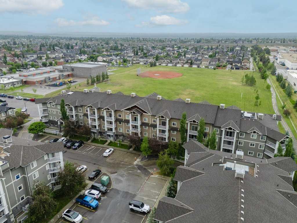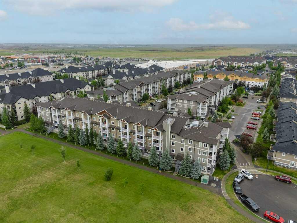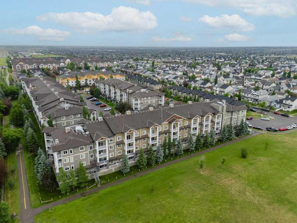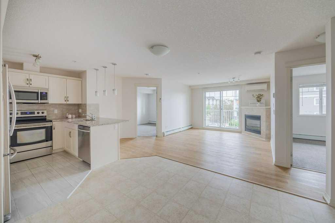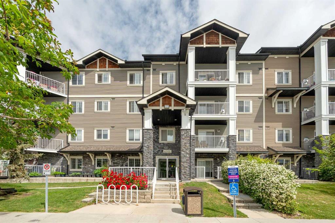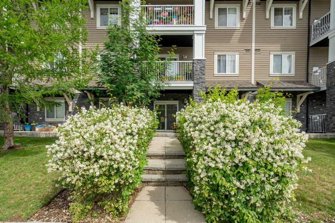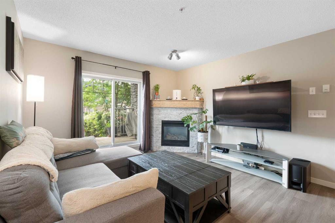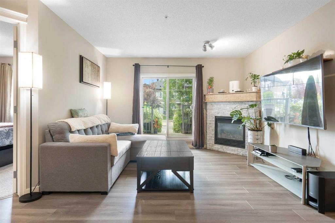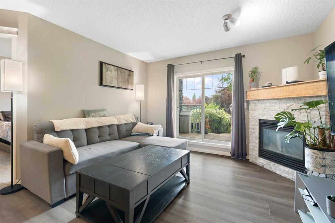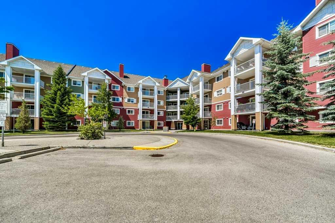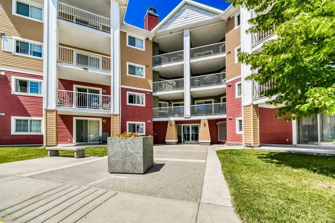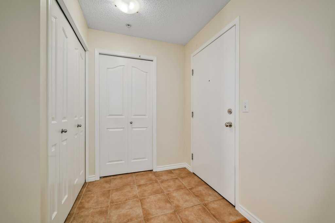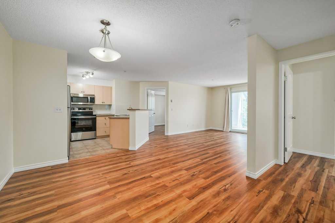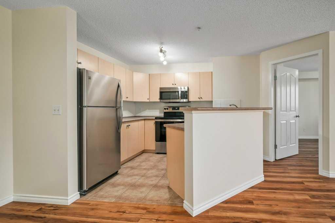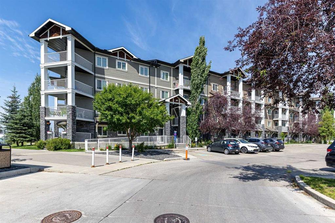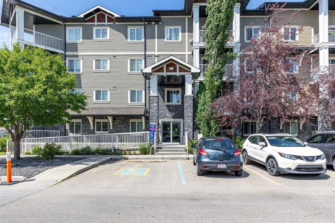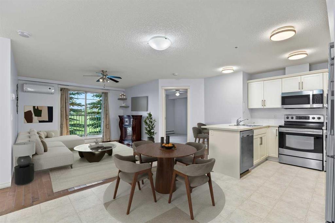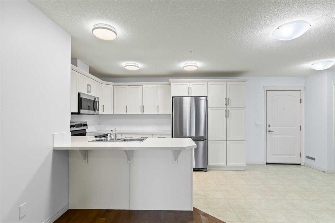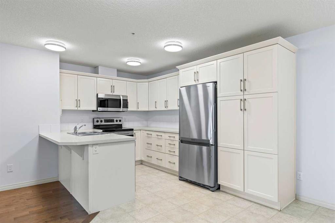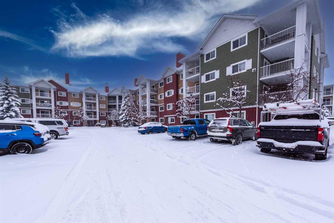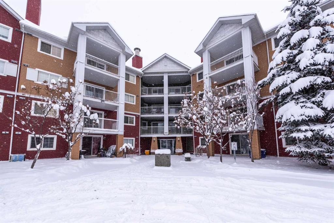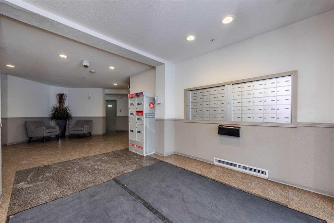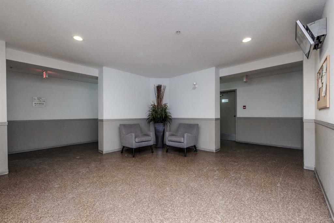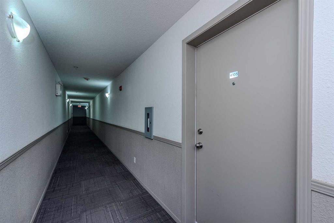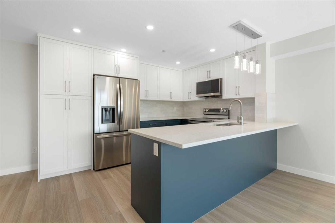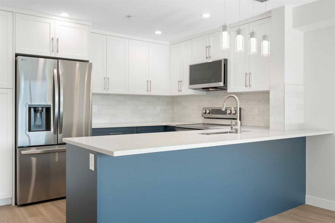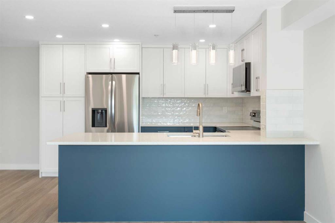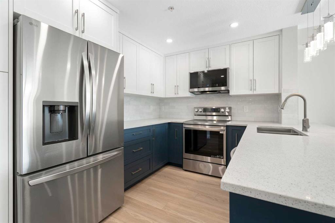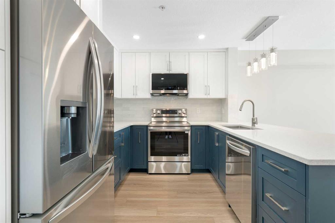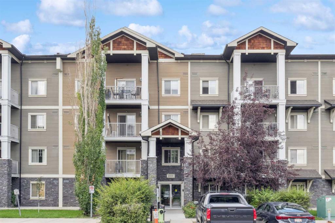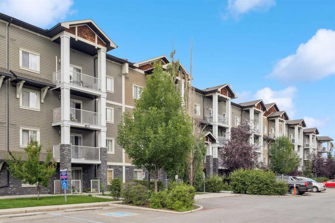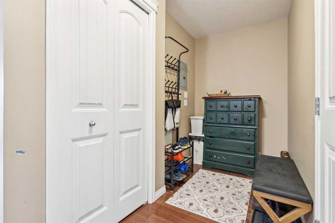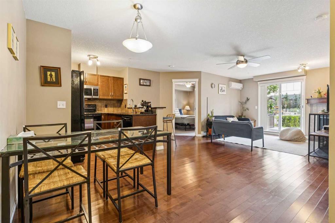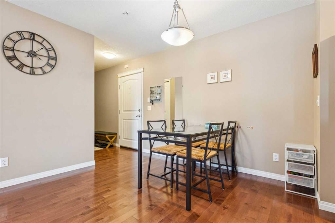2326, 10 Prestwick Bay SE
Calgary T2Z 0B6
MLS® Number: A2229475
$ 319,900
2
BEDROOMS
2 + 0
BATHROOMS
985
SQUARE FEET
2006
YEAR BUILT
Welcome to Unit 2326 at 10 Prestwick Bay SE – a bright and spacious corner unit with spectacular views in the heart of McKenzie Towne! This well-designed 2-bedroom, 2-bathroom condo offers an ideal blend of comfort and convenience with over 900 sq.ft. of stylish living space. As a corner unit, it benefits from extra windows that flood the space with natural light, creating a warm and inviting atmosphere. The open-concept layout features a functional kitchen with ample cabinetry, flowing seamlessly into the large living and dining area – perfect for entertaining or relaxing at home. The two generously sized bedrooms are located on opposite sides of the unit for added privacy, including a primary suite with a walk-through closet and private 4-piece ensuite. Additional highlights include in-suite laundry, a private balcony, and titled underground parking. Condo fees include all utilities – heat, water, and electricity – for worry-free living. Located just steps away from shopping, dining, schools, parks, and transit, this condo offers unbeatable value in a well-managed complex. Whether you're a first-time buyer, downsizer, or investor, this is an opportunity you don’t want to miss!
| COMMUNITY | McKenzie Towne |
| PROPERTY TYPE | Apartment |
| BUILDING TYPE | Low Rise (2-4 stories) |
| STYLE | Single Level Unit |
| YEAR BUILT | 2006 |
| SQUARE FOOTAGE | 985 |
| BEDROOMS | 2 |
| BATHROOMS | 2.00 |
| BASEMENT | |
| AMENITIES | |
| APPLIANCES | Microwave Hood Fan, Refrigerator, Stove(s), Tankless Water Heater, Washer/Dryer |
| COOLING | None |
| FIREPLACE | N/A |
| FLOORING | Carpet, Tile, Vinyl Plank |
| HEATING | Baseboard |
| LAUNDRY | In Unit |
| LOT FEATURES | |
| PARKING | Underground |
| RESTRICTIONS | See Remarks |
| ROOF | Asphalt Shingle |
| TITLE | Fee Simple |
| BROKER | Real Estate Professionals Inc. |
| ROOMS | DIMENSIONS (m) | LEVEL |
|---|---|---|
| Living Room | 15`7" x 12`5" | Main |
| Kitchen | 11`5" x 9`5" | Main |
| Dining Room | 11`9" x 9`2" | Main |
| Bedroom - Primary | 14`0" x 11`2" | Main |
| Walk-In Closet | 7`4" x 3`9" | Main |
| 4pc Ensuite bath | 7`2" x 4`11" | Main |
| Bedroom | 10`3" x 9`7" | Main |
| Foyer | 8`7" x 7`0" | Main |
| Laundry | 3`3" x 2`10" | Main |
| 4pc Bathroom | 7`4" x 4`11" | Main |
| Storage | 6`4" x 3`11" | Main |


