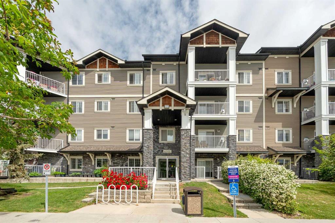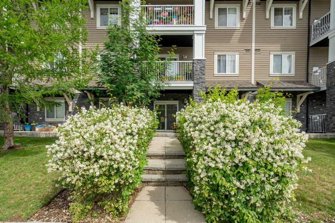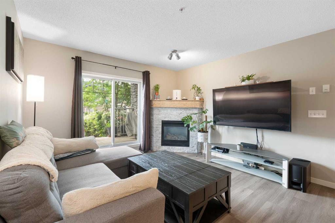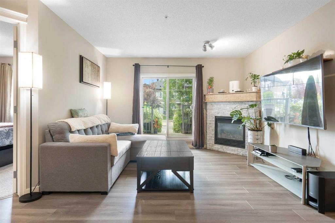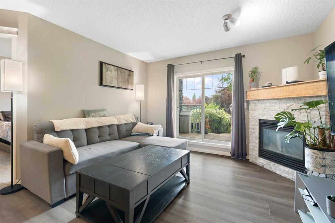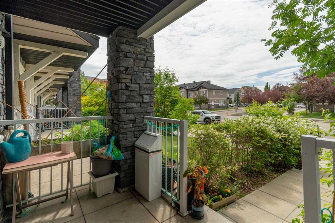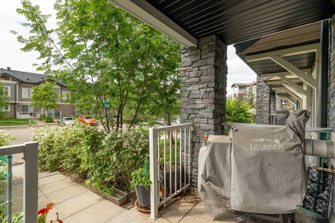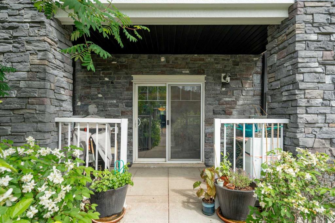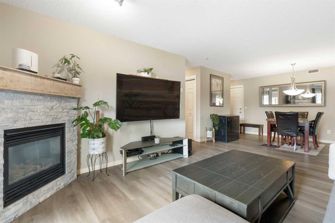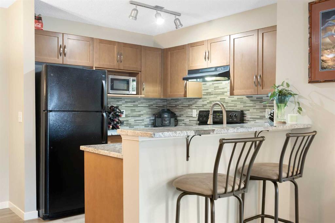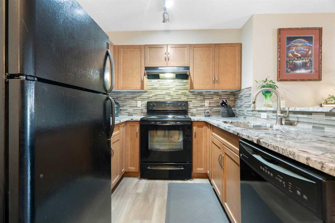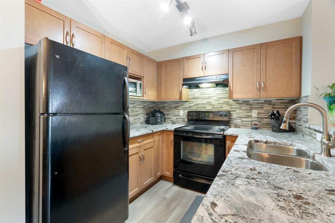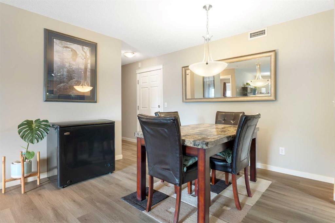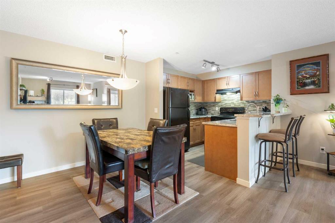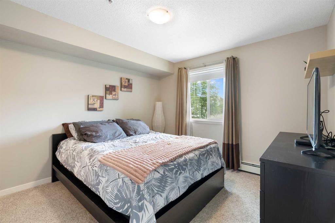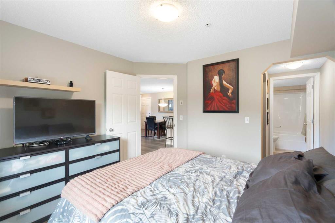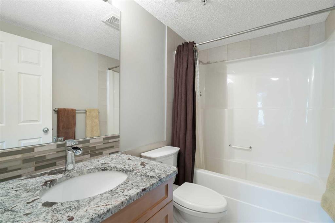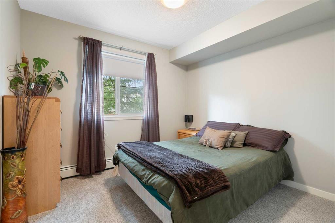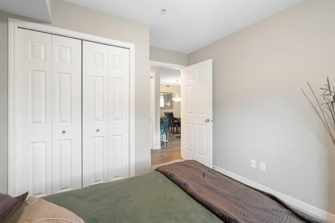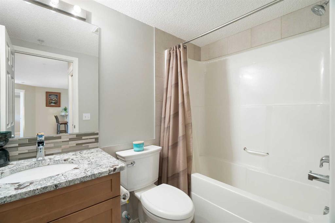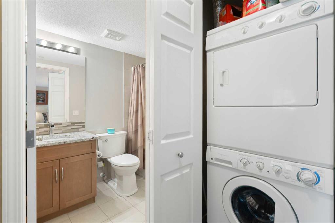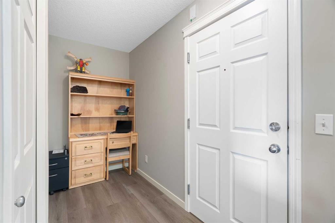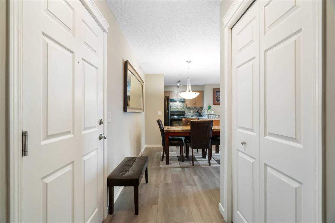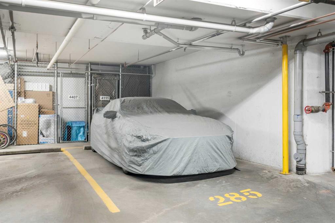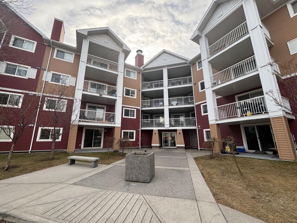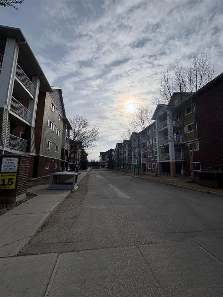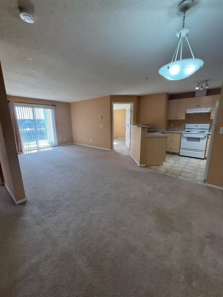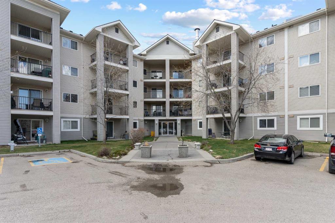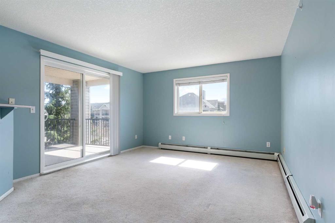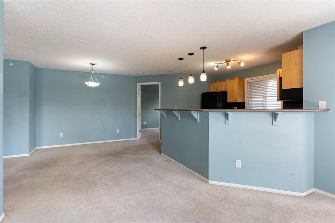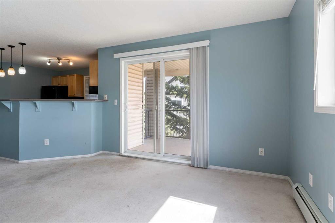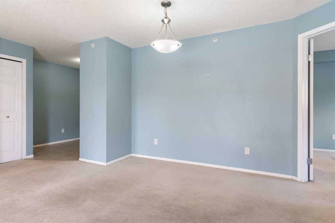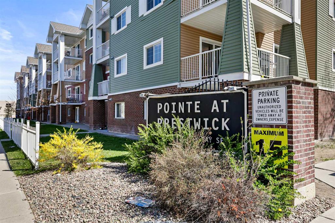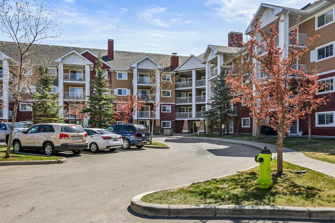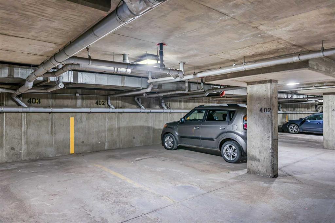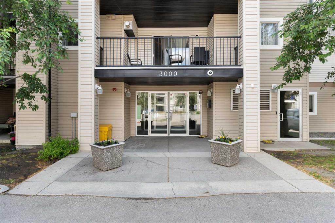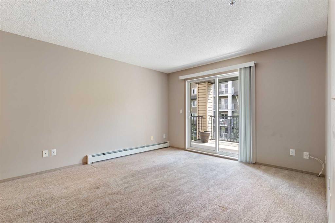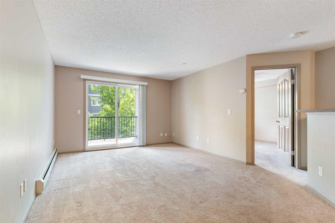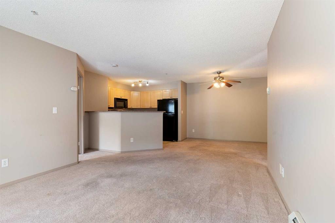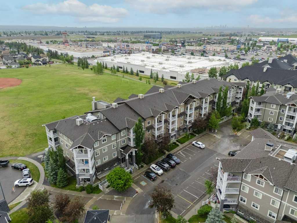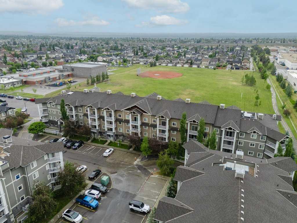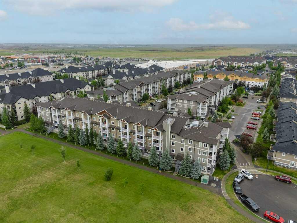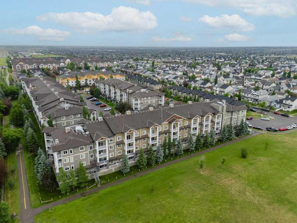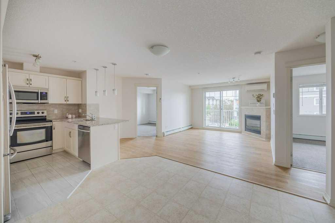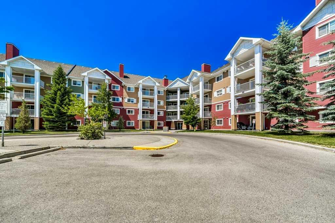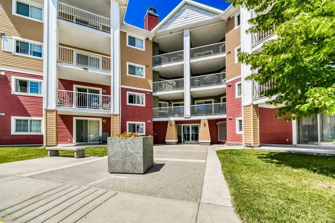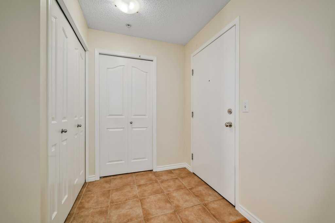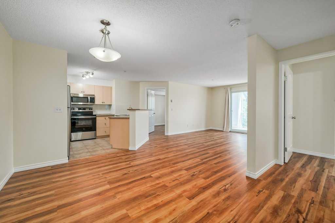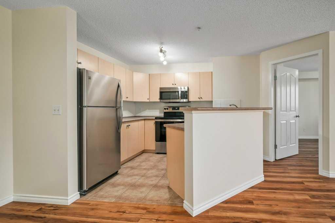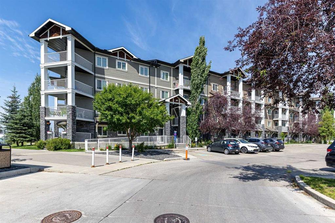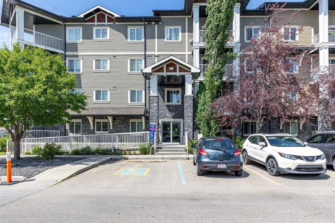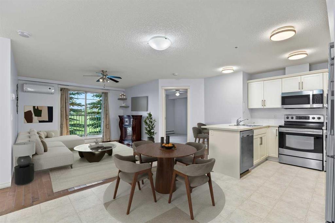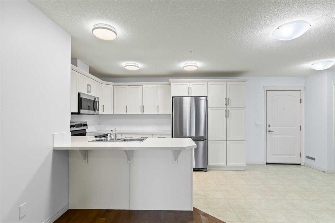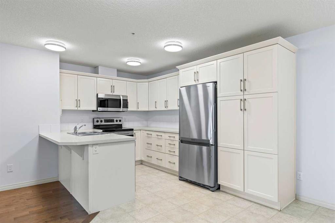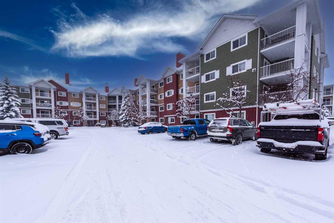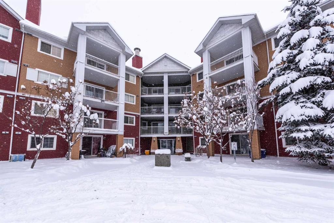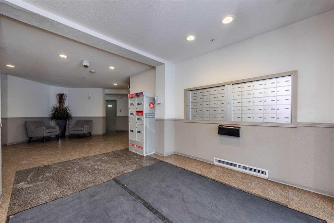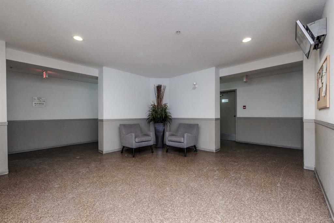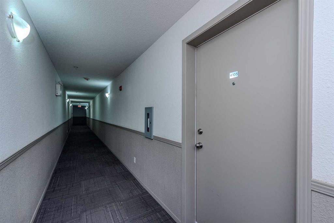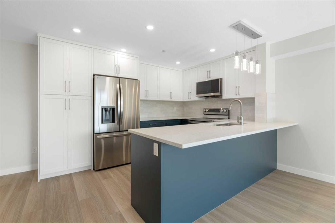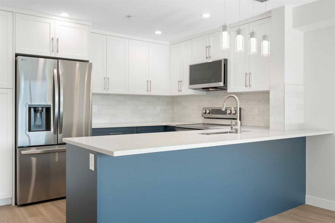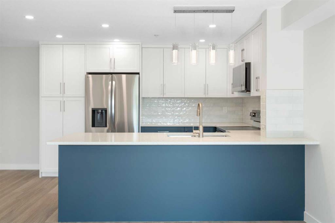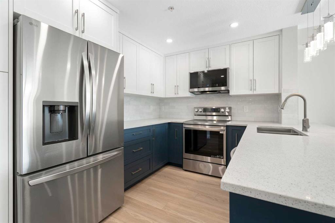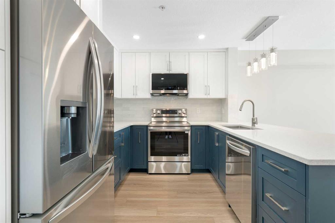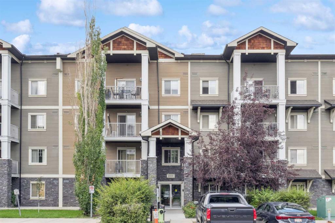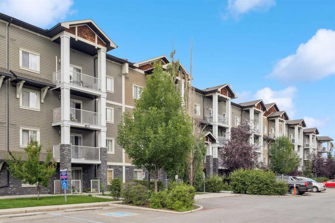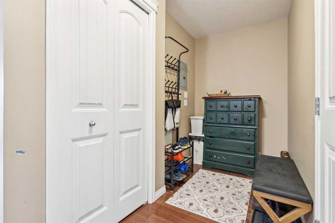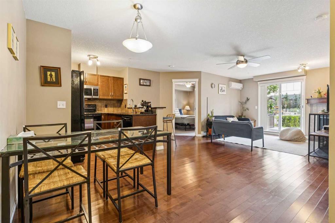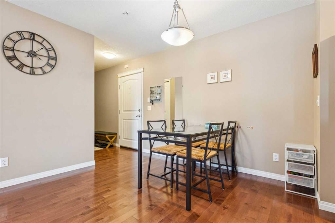4111, 115 Prestwick Villas SE
Calgary T2Z 0N1
MLS® Number: A2235485
$ 314,900
2
BEDROOMS
2 + 0
BATHROOMS
845
SQUARE FEET
2012
YEAR BUILT
Welcome to this apartment that feels more like a townhome, located in the charming, walkable community of Prestwick in McKenzie Towne. This spacious main-floor unit offers 2 bedrooms, 2 bathrooms, a den, and an open-concept living, dining, and kitchen area. Features include quartz countertops, updated flooring, a tiled fireplace, in-suite laundry, and underground parking. The south-facing patio opens to a sidewalk with direct access to visitor parking. The generous primary bedroom includes a walk-in closet and 4-piece ensuite. Enjoy Prestwick’s tree-lined streets, nearby parks, schools, and shopping on High Street—all in a vibrant, family-friendly southeast Calgary neighbourhood.
| COMMUNITY | McKenzie Towne |
| PROPERTY TYPE | Apartment |
| BUILDING TYPE | Low Rise (2-4 stories) |
| STYLE | Single Level Unit |
| YEAR BUILT | 2012 |
| SQUARE FOOTAGE | 845 |
| BEDROOMS | 2 |
| BATHROOMS | 2.00 |
| BASEMENT | |
| AMENITIES | |
| APPLIANCES | Dishwasher, Dryer, Electric Stove, Microwave, Range Hood, Refrigerator, Washer |
| COOLING | None |
| FIREPLACE | Gas, Living Room, Mantle, Stone |
| FLOORING | Carpet, Linoleum, Tile, Vinyl |
| HEATING | Baseboard, Natural Gas |
| LAUNDRY | In Unit |
| LOT FEATURES | |
| PARKING | Parkade, Stall, Underground |
| RESTRICTIONS | Pet Restrictions or Board approval Required, Restrictive Covenant, Underground Utility Right of Way |
| ROOF | |
| TITLE | Fee Simple |
| BROKER | Royal LePage Benchmark |
| ROOMS | DIMENSIONS (m) | LEVEL |
|---|---|---|
| Bedroom | 11`2" x 9`11" | Main |
| 4pc Bathroom | 7`10" x 4`11" | Main |
| Office | 5`1" x 4`11" | Main |
| Dining Room | 8`6" x 10`5" | Main |
| Kitchen | 8`2" x 8`3" | Main |
| 4pc Ensuite bath | 8`2" x 4`11" | Main |
| Bedroom - Primary | 16`7" x 11`0" | Main |
| Living Room | 16`7" x 16`6" | Main |

