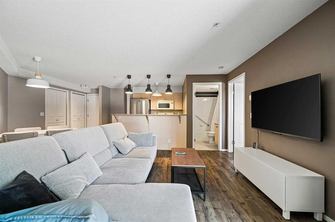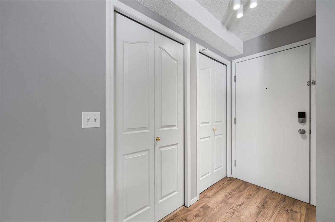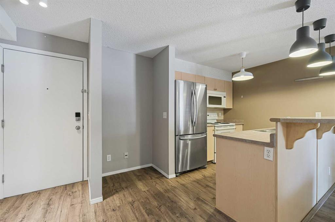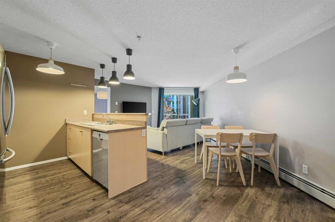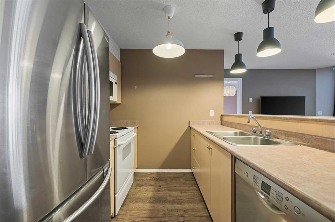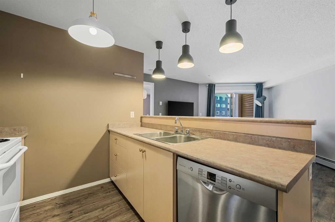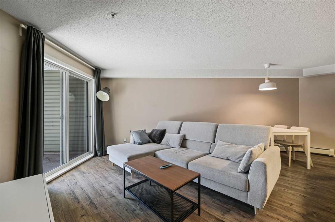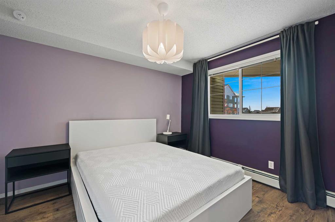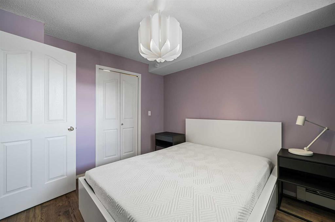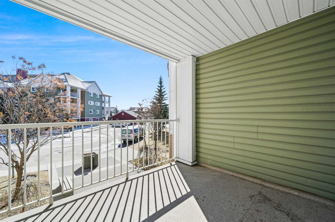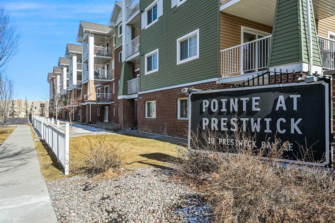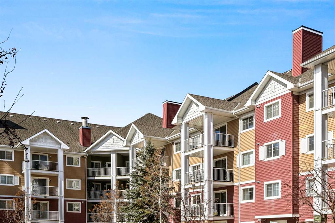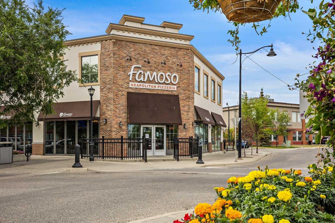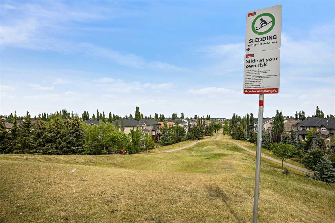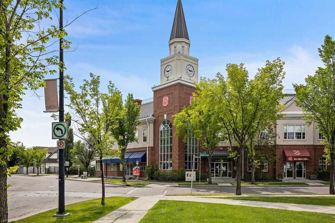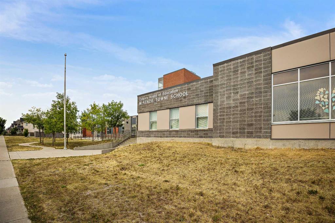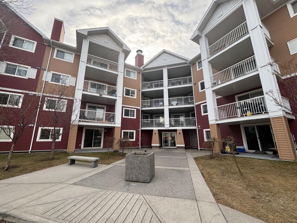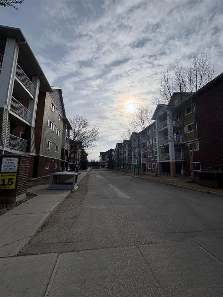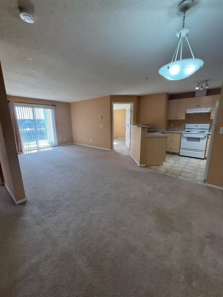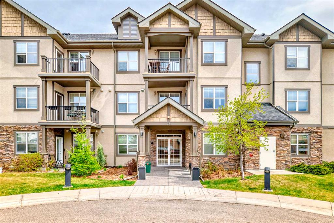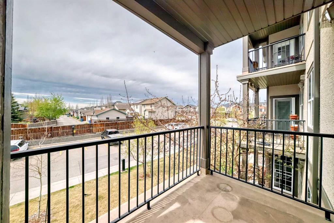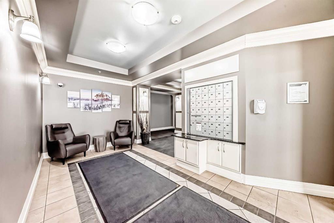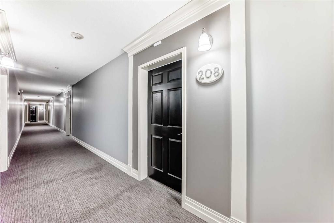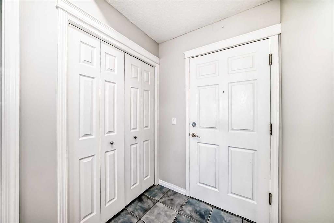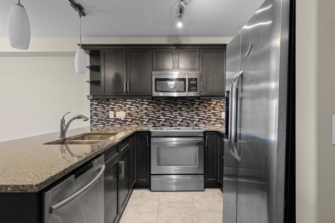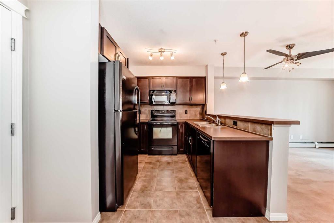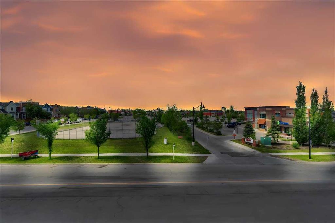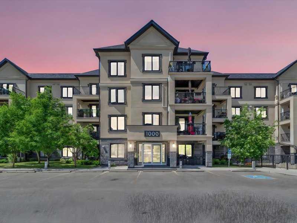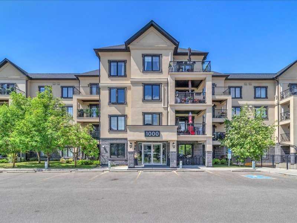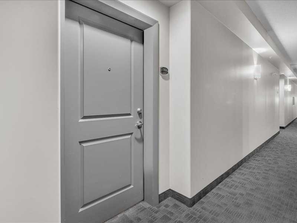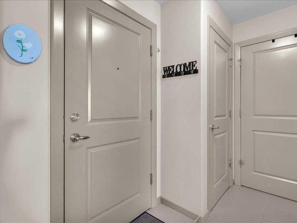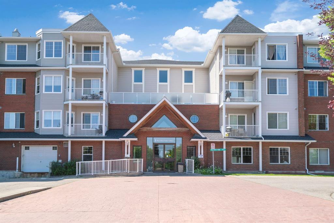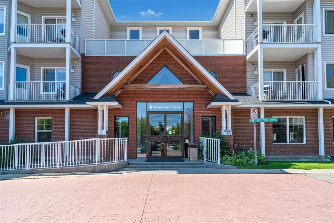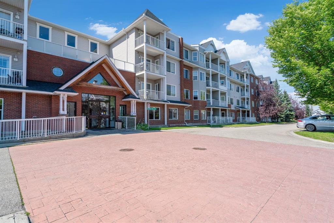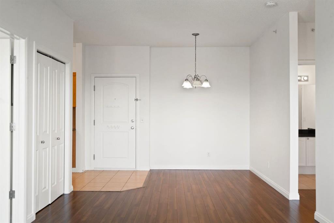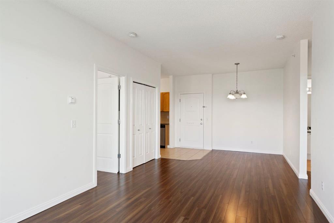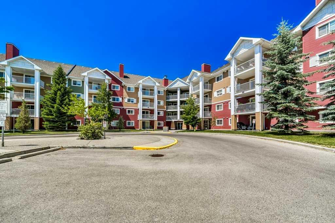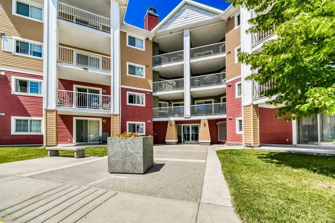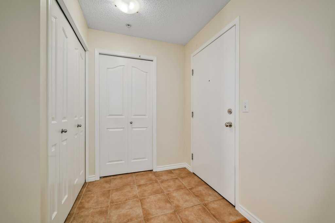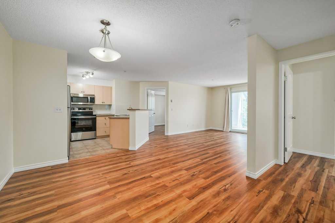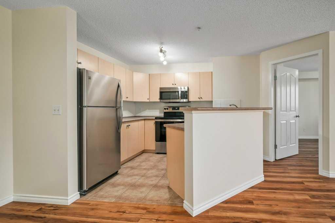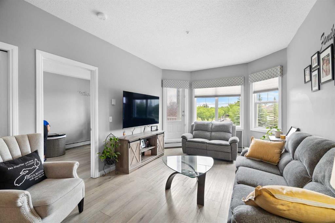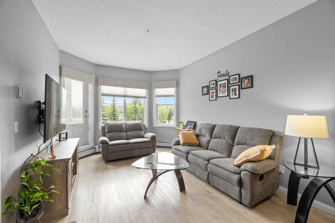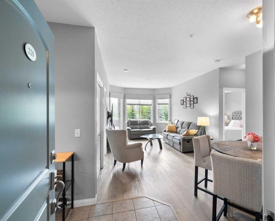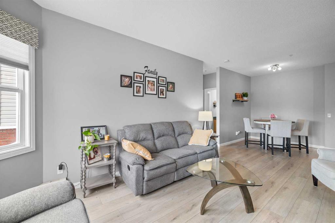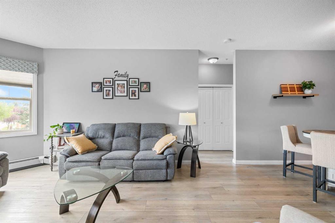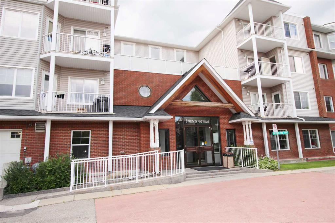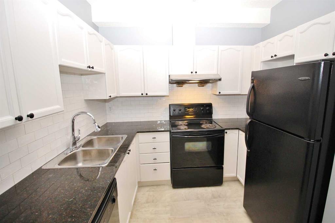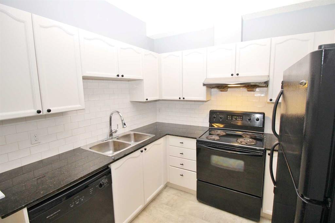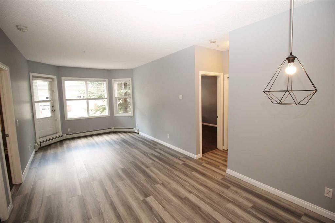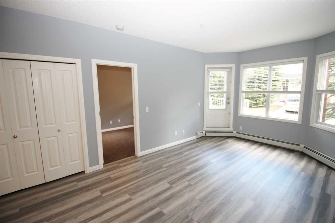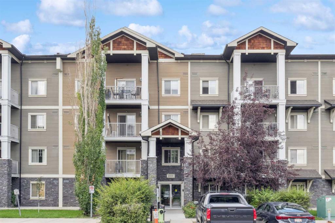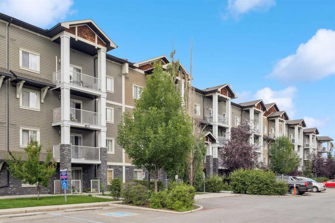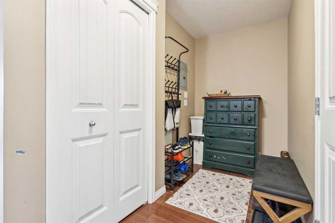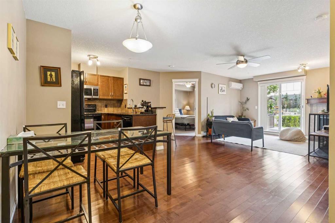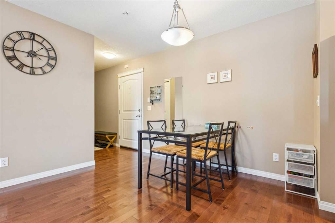4209, 10 Prestwick Bay SE
Calgary T2Z 0B4
MLS® Number: A2205528
$ 249,999
1
BEDROOMS
1 + 0
BATHROOMS
577
SQUARE FEET
2006
YEAR BUILT
Step into this sun-drenched southeast-facing unit, where natural light pours in, and an oversized balcony invites you to unwind and soak up the sunshine. Offering an unbeatable combination of affordability, prime location, and thoughtful upgrades, this condo is a standout choice for first-time buyers or savvy investors. Ideally situated just moments from the vibrant shopping, dining, and amenities of 130th Ave, this home features a functional open-concept design with sleek laminate flooring throughout most of the space. The modern kitchen boasts a breakfast bar, upgraded fridge, and dishwasher, making it as stylish as it is practical. The living area is generously sized, while the spacious bedroom includes a walk-in closet for optimal storage. A true rarity, this unit is strategically positioned near the elevator for easy access, offers the ultimate privacy with no shared walls, and includes in-suite laundry with additional storage. Completing the package is a coveted underground heated parking space—an invaluable perk during those colder months. Opportunities at this price point in such a well-connected and amenity-rich community are few and far between. With top-rated schools, convenient transit options, and everything you need just steps away, this is a must-see!
| COMMUNITY | McKenzie Towne |
| PROPERTY TYPE | Apartment |
| BUILDING TYPE | Low Rise (2-4 stories) |
| STYLE | Single Level Unit |
| YEAR BUILT | 2006 |
| SQUARE FOOTAGE | 577 |
| BEDROOMS | 1 |
| BATHROOMS | 1.00 |
| BASEMENT | |
| AMENITIES | |
| APPLIANCES | Dishwasher, Dryer, Electric Stove, Refrigerator, Washer, Window Coverings |
| COOLING | None |
| FIREPLACE | N/A |
| FLOORING | Laminate |
| HEATING | Baseboard |
| LAUNDRY | In Unit |
| LOT FEATURES | |
| PARKING | Titled, Underground |
| RESTRICTIONS | Pet Restrictions or Board approval Required |
| ROOF | |
| TITLE | Fee Simple |
| BROKER | The Real Estate District |
| ROOMS | DIMENSIONS (m) | LEVEL |
|---|---|---|
| Living Room | 16`1" x 9`10" | Main |
| Kitchen | 8`5" x 8`0" | Main |
| Dining Room | 10`0" x 7`4" | Main |
| Bedroom - Primary | 11`2" x 9`7" | Main |
| Walk-In Closet | 8`0" x 4`8" | Main |
| 4pc Bathroom | 7`0" x 4`11" | Main |
| Foyer | 10`4" x 3`6" | Main |
| Laundry | 7`9" x 6`0" | Main |
| Balcony | 12`9" x 9`0" | Main |

