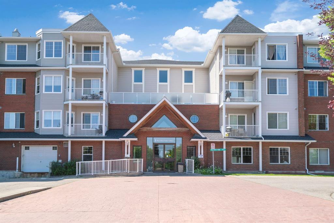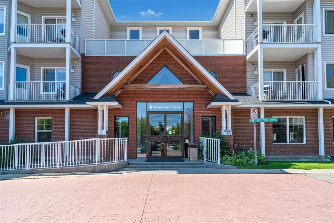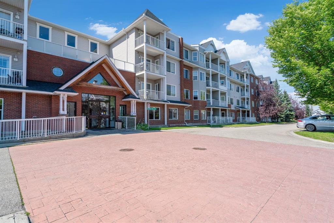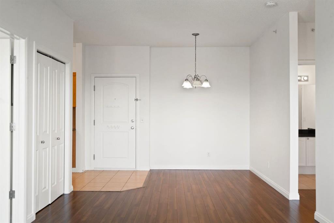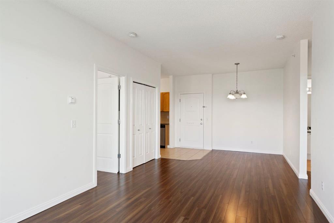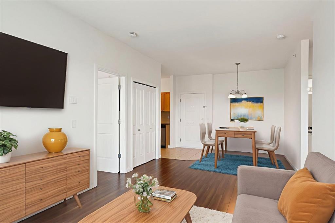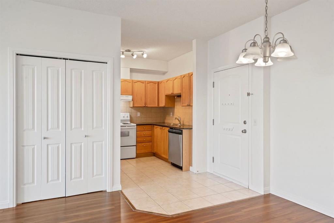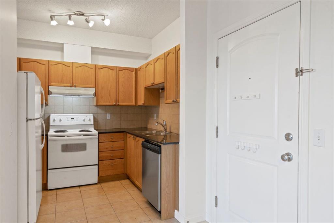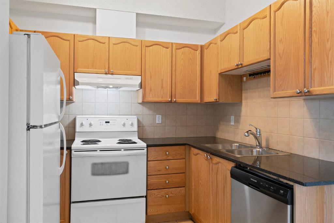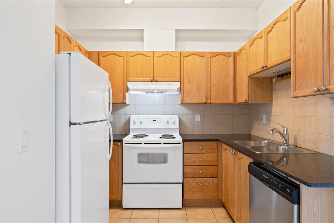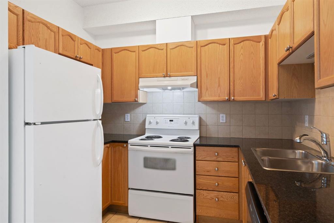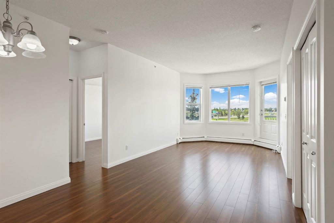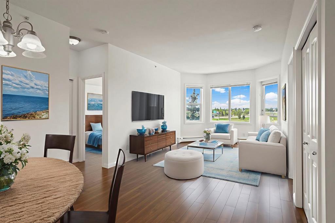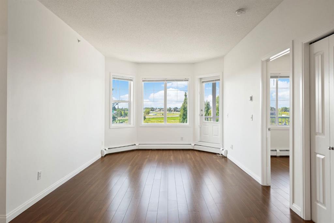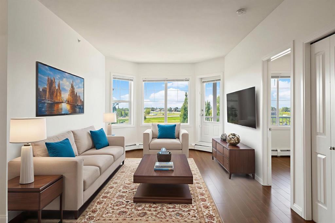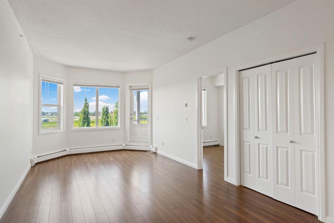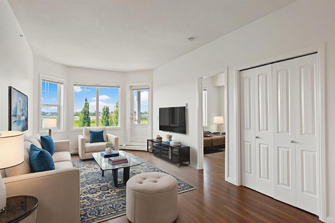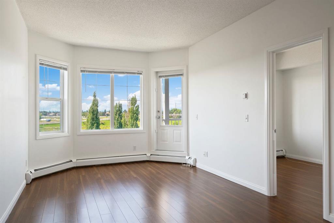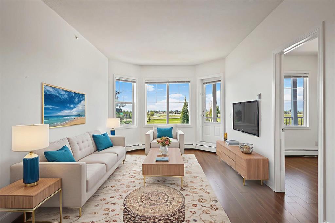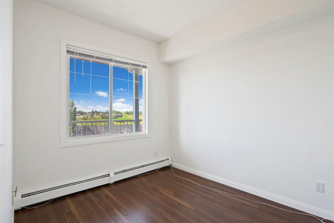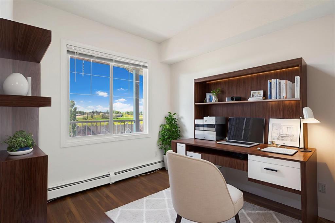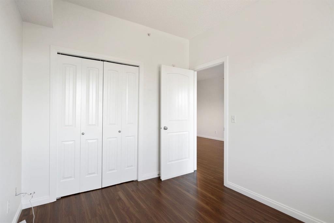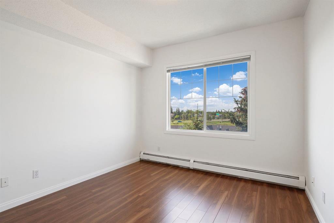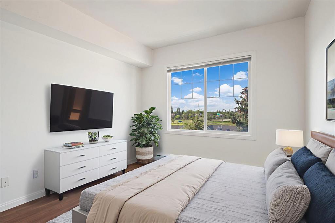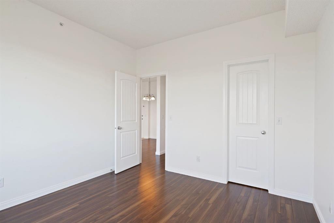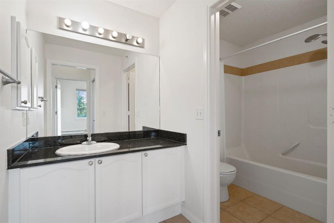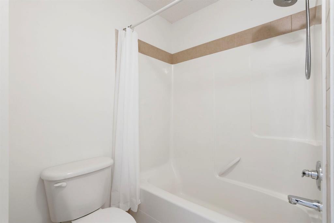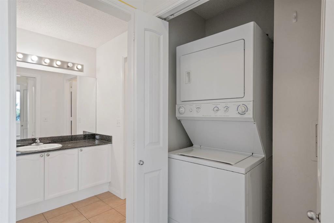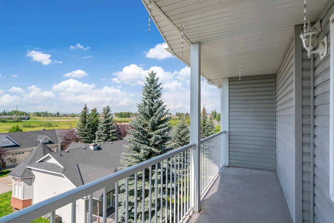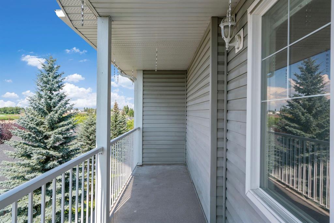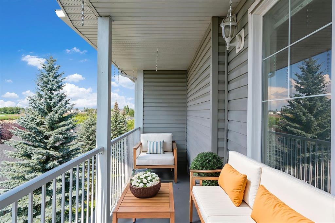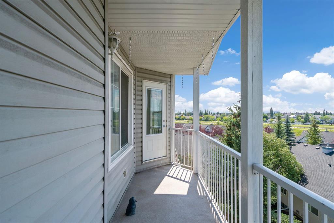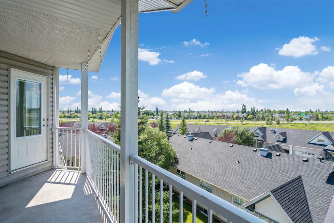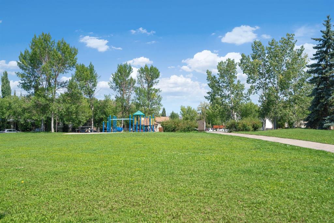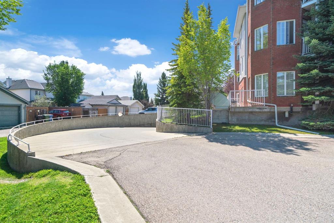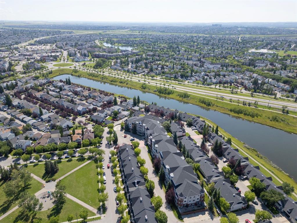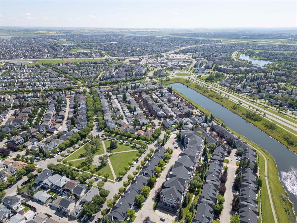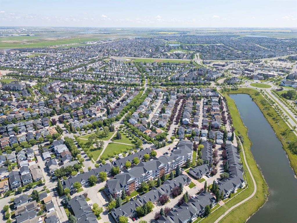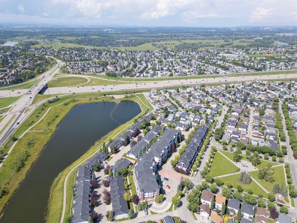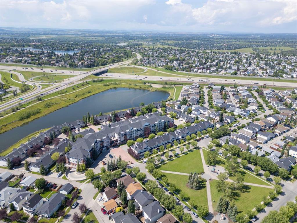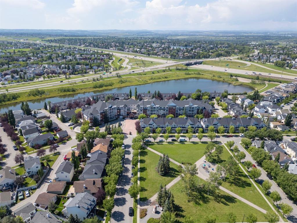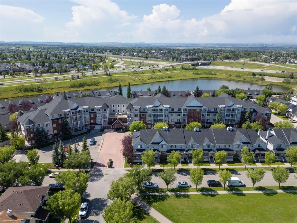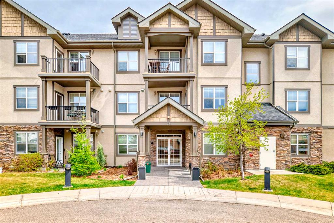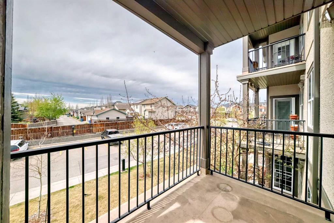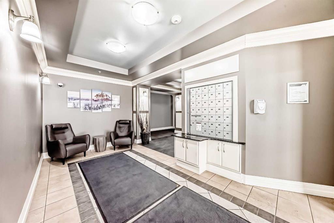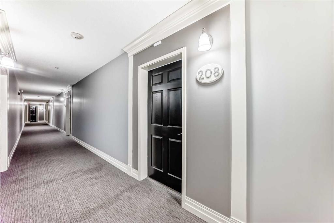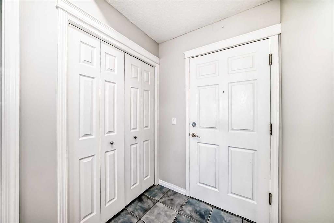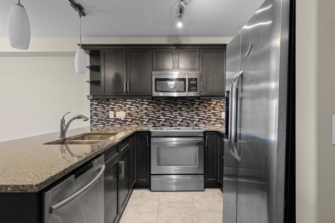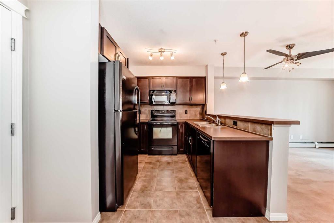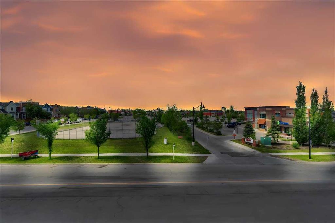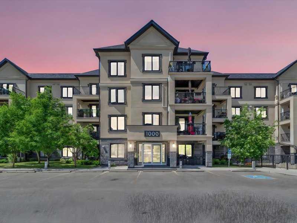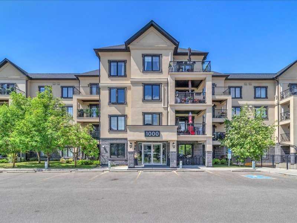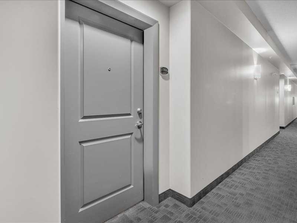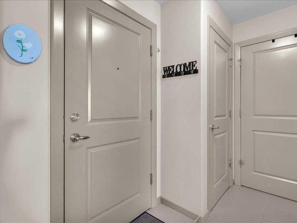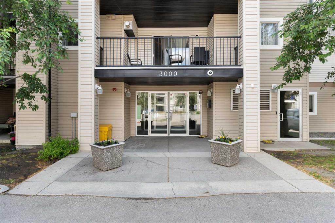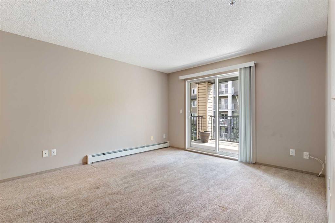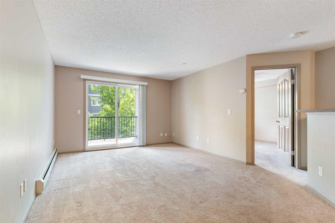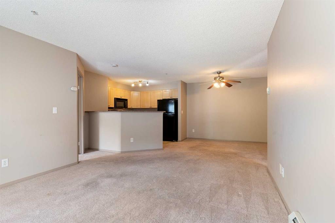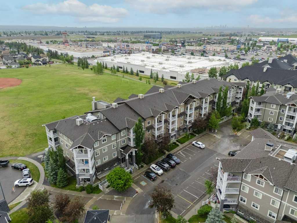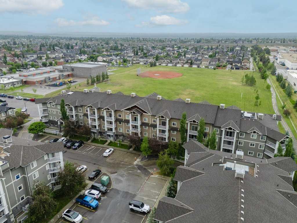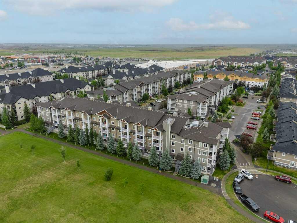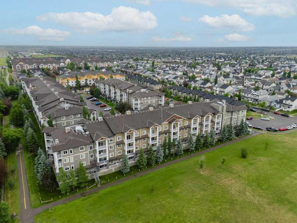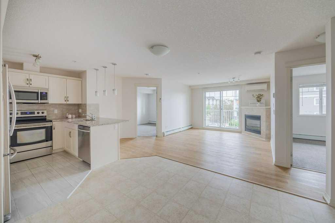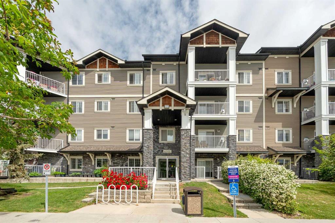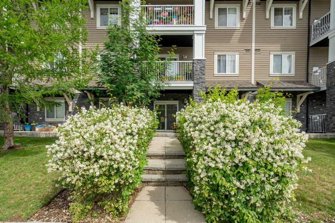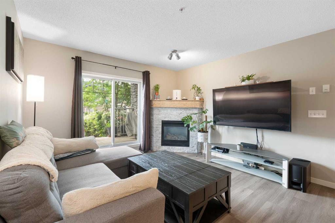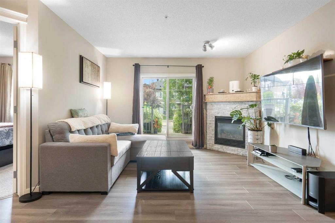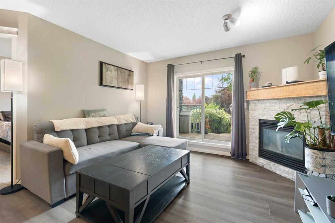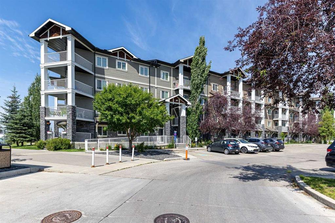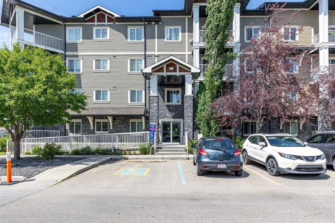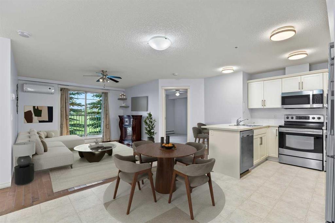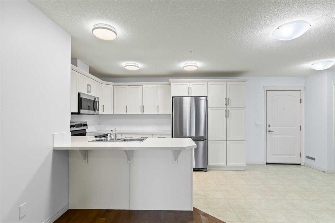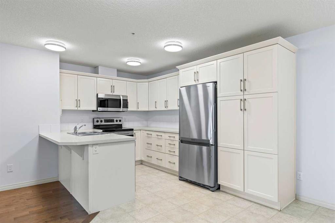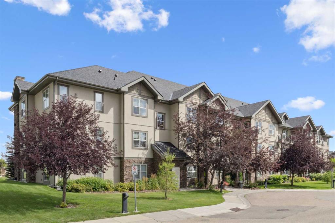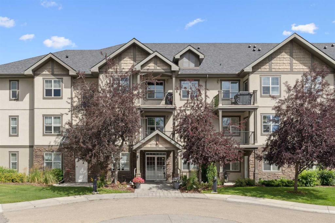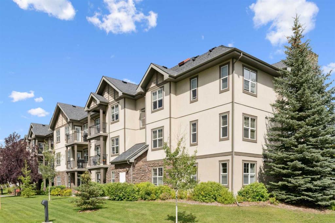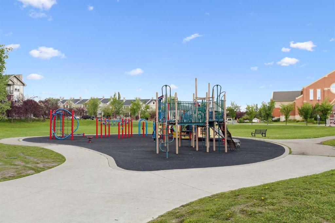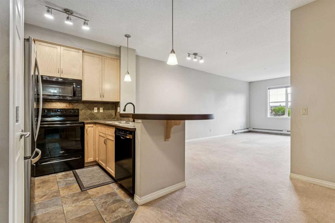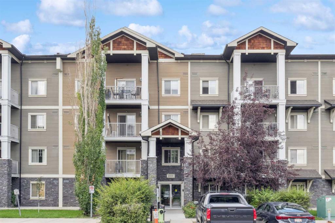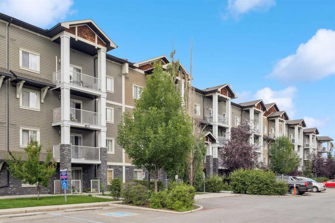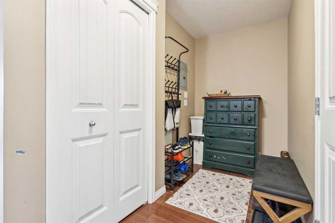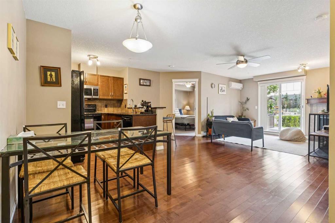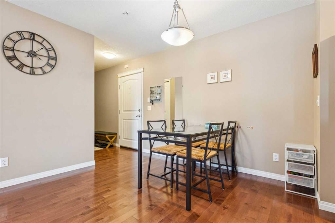419, 8 Prestwick Pond Terrace SE
Calgary T2Z 4P3
MLS® Number: A2233147
$ 285,000
2
BEDROOMS
1 + 0
BATHROOMS
731
SQUARE FEET
2004
YEAR BUILT
Welcome to The Caledonia on the Waterfront! Where charm meets convenience in one of Calgary’s most vibrant, walkable communities. This top-floor gem in McKenzie Towne is more than just a condo, it’s a lifestyle, and it won’t last long. From the moment you step inside, you’re greeted with soaring ceilings, laminate flooring, and sun-soaked living spaces thanks to oversized windows that frame your open-concept living and dining area. Whether you're relaxing after work or hosting friends, this layout delivers both comfort and functionality. Two generously sized bedrooms offer flexibility for roommates, guests, or a home office, with the primary suite featuring a walk-in closet and direct access to a stylish 4-piece bathroom. But let’s talk about that balcony. One of the biggest balconies in the complex. Imagine starting your morning with coffee and sunny south facing views, or winding down at sunset with a glass, no noisy upstairs neighbours, just peace, views, and fresh air from the top floor. Additional perks include in-suite laundry, heated underground parking, and a welcoming building lobby with cozy seating areas, a library, and kitchenette, perfect for socializing or hosting family. Step outside and enjoy the beautifully landscaped grounds with a gazebo, or take a stroll along McKenzie Towne’s iconic pathways, ponds, and green spaces. This community is stacked with amenities: McKenzie Towne Hall (gym, events, park space). A splash park, outdoor rink, and skate park. Three schools within walking distance. Quick access to both Deerfoot and Stoney Trail. Units like this top floor, move-in ready, with views, rarely hit the market and get scooped up fast. Whether you're a first-time buyer, investor, or downsizing without compromise, this is your moment. Don't wait, book your private tour today before someone else claims the view.
| COMMUNITY | McKenzie Towne |
| PROPERTY TYPE | Apartment |
| BUILDING TYPE | Low Rise (2-4 stories) |
| STYLE | Single Level Unit |
| YEAR BUILT | 2004 |
| SQUARE FOOTAGE | 731 |
| BEDROOMS | 2 |
| BATHROOMS | 1.00 |
| BASEMENT | |
| AMENITIES | |
| APPLIANCES | Dishwasher, Dryer, Electric Stove, Range Hood, Refrigerator, Washer, Window Coverings |
| COOLING | None |
| FIREPLACE | N/A |
| FLOORING | Tile, Vinyl Plank |
| HEATING | Baseboard, Hot Water, Natural Gas |
| LAUNDRY | In Unit |
| LOT FEATURES | |
| PARKING | Assigned, Underground |
| RESTRICTIONS | Condo/Strata Approval |
| ROOF | Asphalt Shingle |
| TITLE | Fee Simple |
| BROKER | Gravity Realty Group |
| ROOMS | DIMENSIONS (m) | LEVEL |
|---|---|---|
| 4pc Bathroom | 5`10" x 10`8" | Main |
| Bedroom | 10`6" x 8`8" | Main |
| Dining Room | 6`1" x 7`4" | Main |
| Kitchen | 9`0" x 7`10" | Main |
| Living Room | 19`6" x 11`0" | Main |
| Bedroom - Primary | 11`7" x 10`10" | Main |

