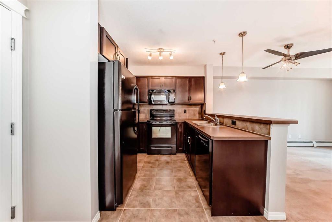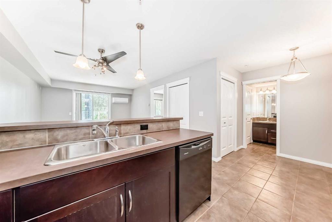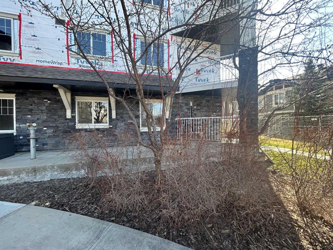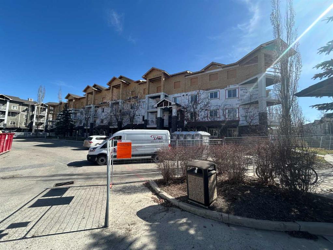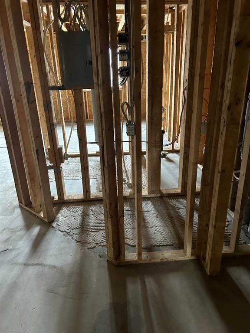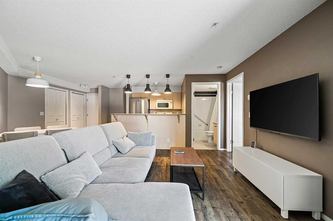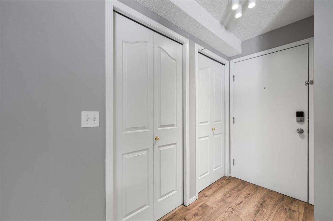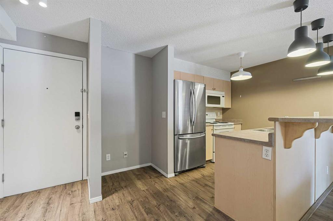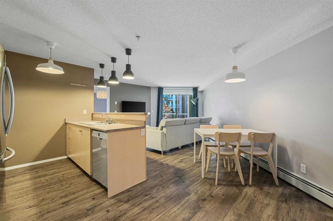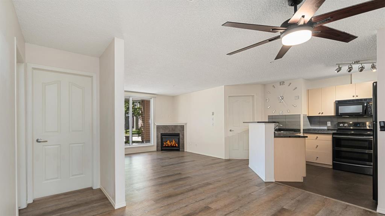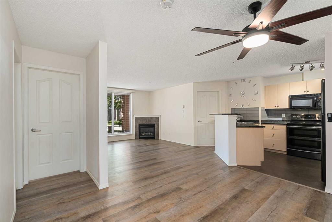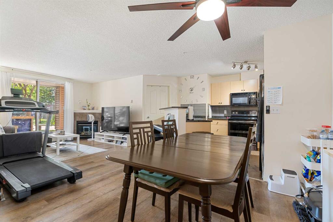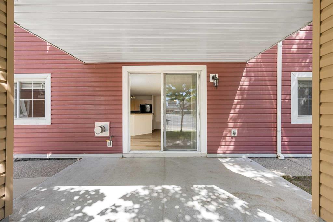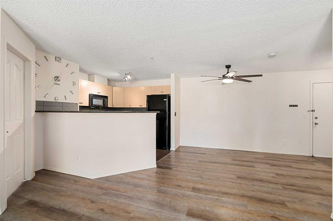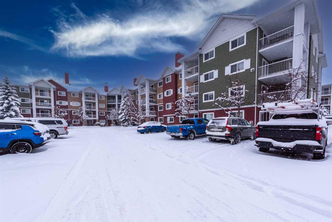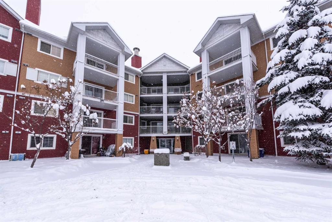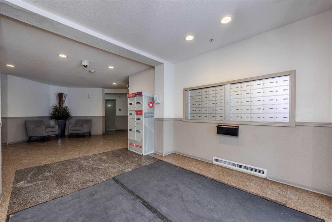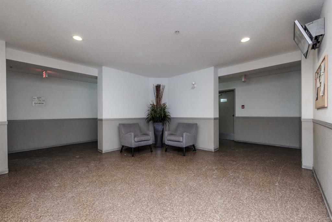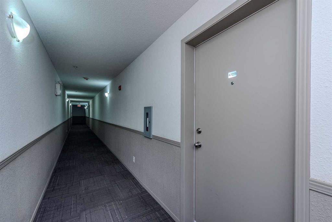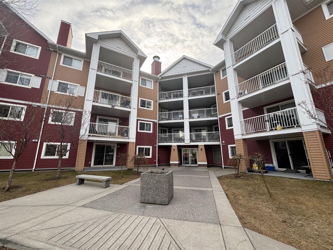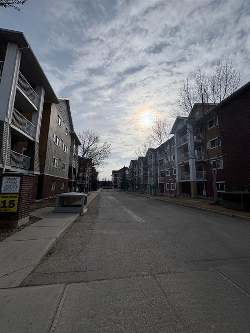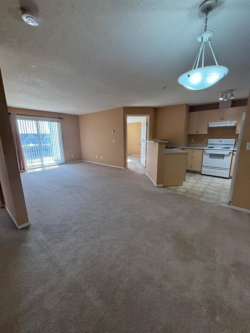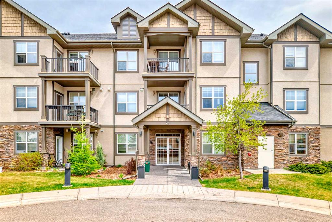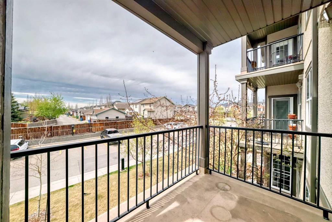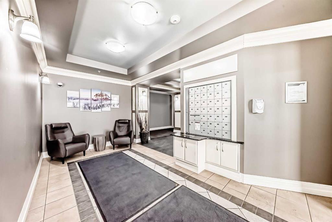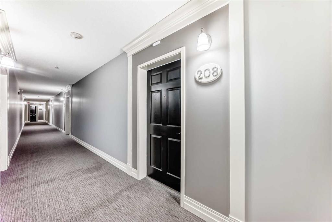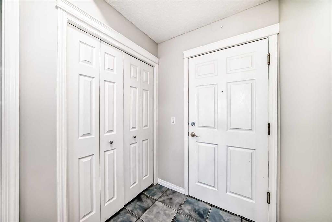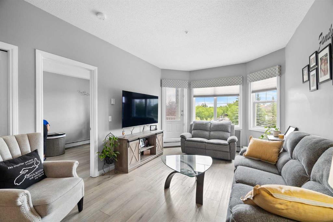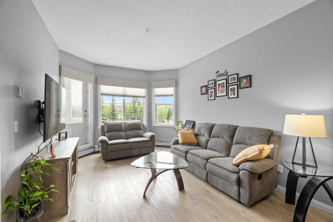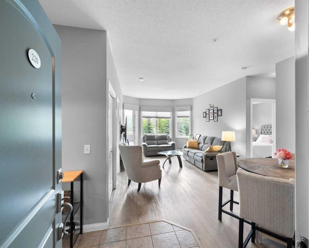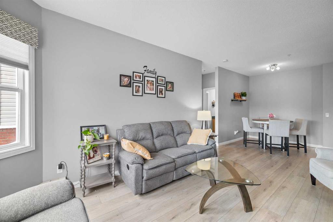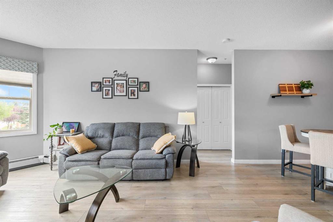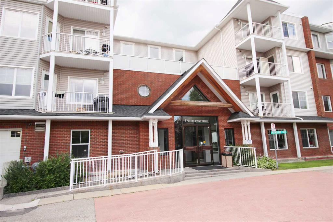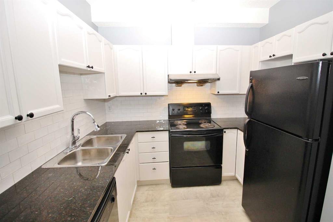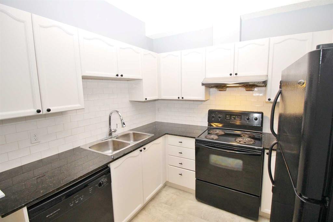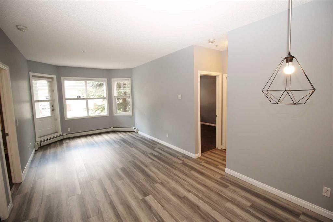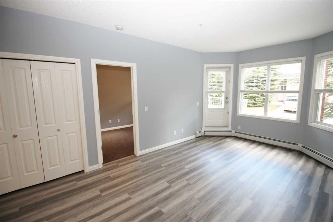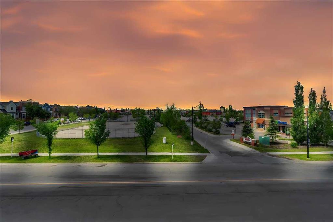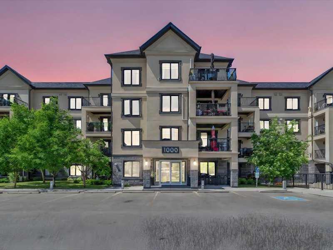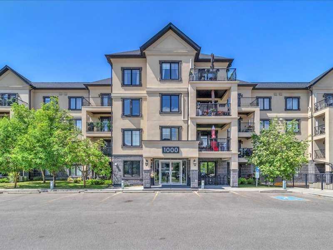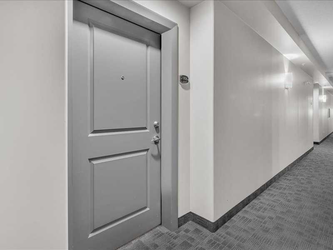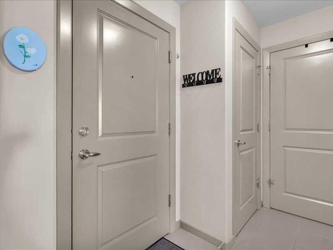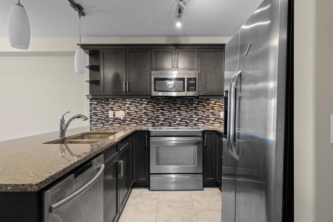2124, 115 Prestwick Villas SE
Calgary T2Z0M8
MLS® Number: A2227286
$ 249,900
1
BEDROOMS
1 + 0
BATHROOMS
581
SQUARE FEET
2011
YEAR BUILT
Welcome to Prestwick Place in the charming Prestwick Villas! This AIR CONDITIONED unit features a large master bedroom which leads into a great sized walk-in closet and further into a jack-and-jill 4 piece bathroom. The open concept floorplan allows the kitchen, dining and living room to flow nicely together and leads you to your own patio which is surrounded by a beautifully landscaped lawn. Original owner, immaculately kept, professionally cleaned, updated paint throughout and freshly cleaned carpets, this excellent unit is move in ready and perfect for a first time home owner. Call your favorite Realtor today to see this home before its gone!
| COMMUNITY | McKenzie Towne |
| PROPERTY TYPE | Apartment |
| BUILDING TYPE | Low Rise (2-4 stories) |
| STYLE | Single Level Unit |
| YEAR BUILT | 2011 |
| SQUARE FOOTAGE | 581 |
| BEDROOMS | 1 |
| BATHROOMS | 1.00 |
| BASEMENT | |
| AMENITIES | |
| APPLIANCES | Central Air Conditioner, Dishwasher, Microwave Hood Fan, Oven, Refrigerator, Washer/Dryer Stacked |
| COOLING | Central Air |
| FIREPLACE | N/A |
| FLOORING | Carpet, Tile |
| HEATING | Baseboard |
| LAUNDRY | In Unit |
| LOT FEATURES | Landscaped, Treed |
| PARKING | Assigned, Stall, Titled |
| RESTRICTIONS | Condo/Strata Approval, Pet Restrictions or Board approval Required |
| ROOF | Asphalt Shingle |
| TITLE | Fee Simple |
| BROKER | Alberta First Realty |
| ROOMS | DIMENSIONS (m) | LEVEL |
|---|---|---|
| Dining Room | 8`10" x 7`11" | Main |
| Kitchen | 8`2" x 9`3" | Main |
| Living Room | 16`5" x 11`10" | Main |
| Bedroom - Primary | 10`11" x 10`11" | Main |
| Walk-In Closet | 6`10" x 5`5" | Main |
| 4pc Bathroom | 7`10" x 4`11" | Main |
| Covered Porch | 12`0" x 5`4" | Main |




