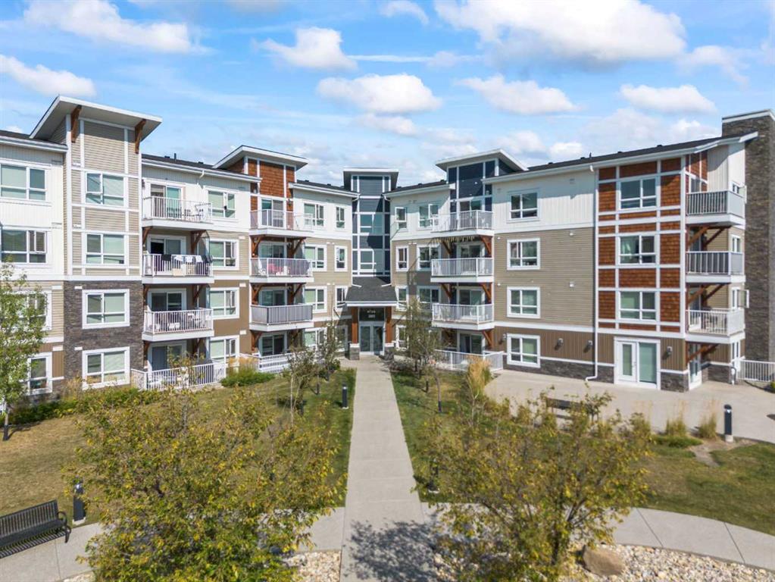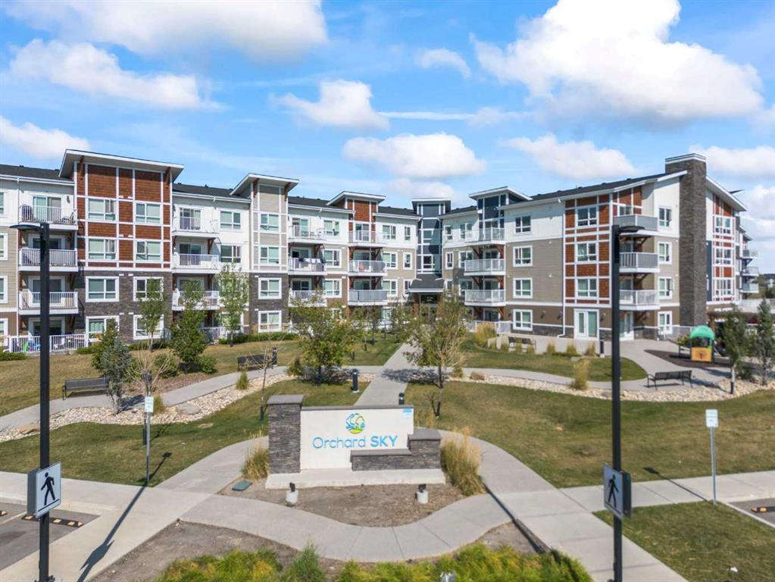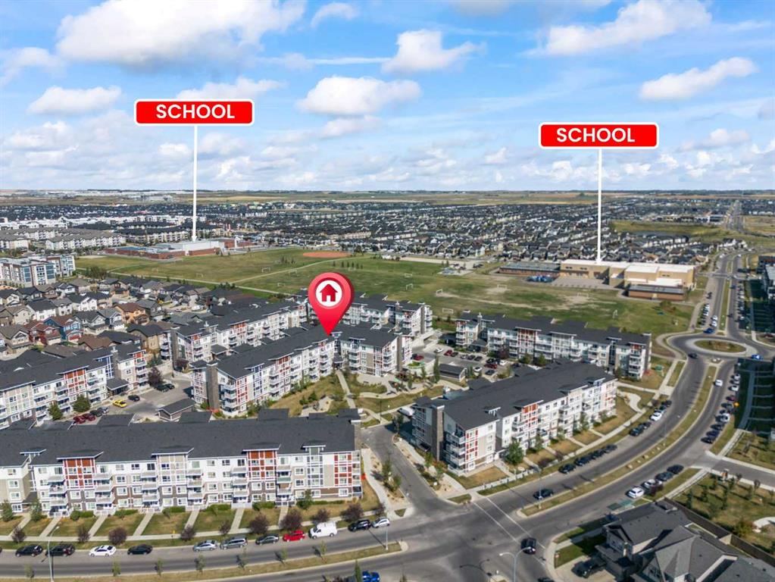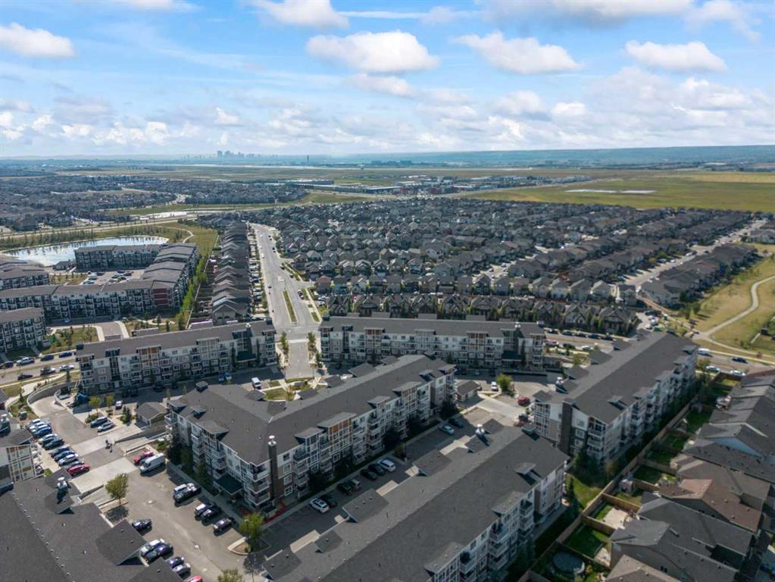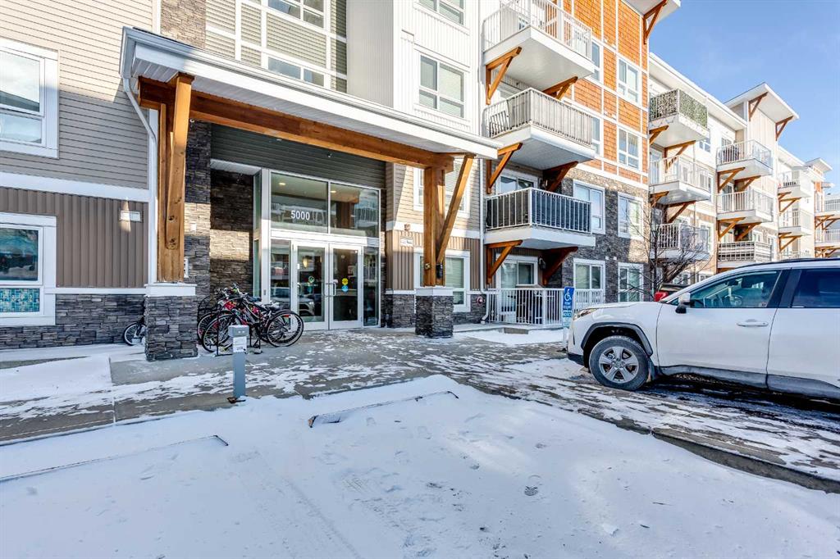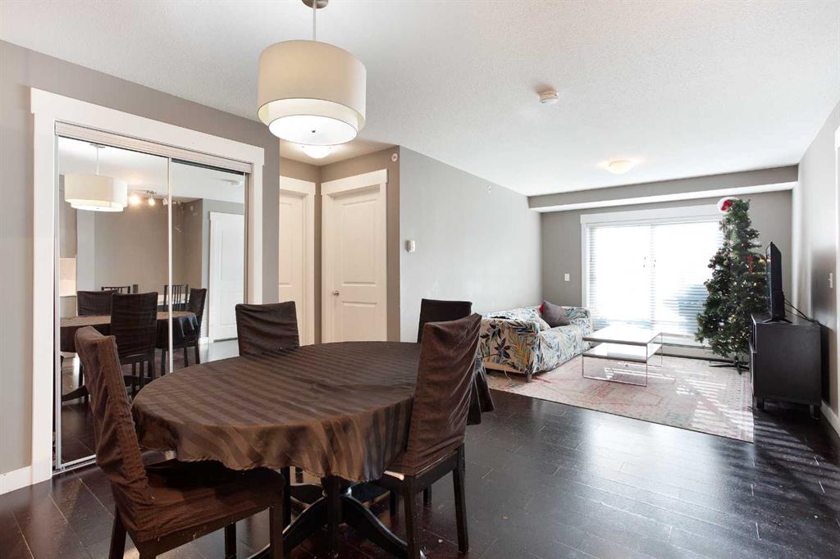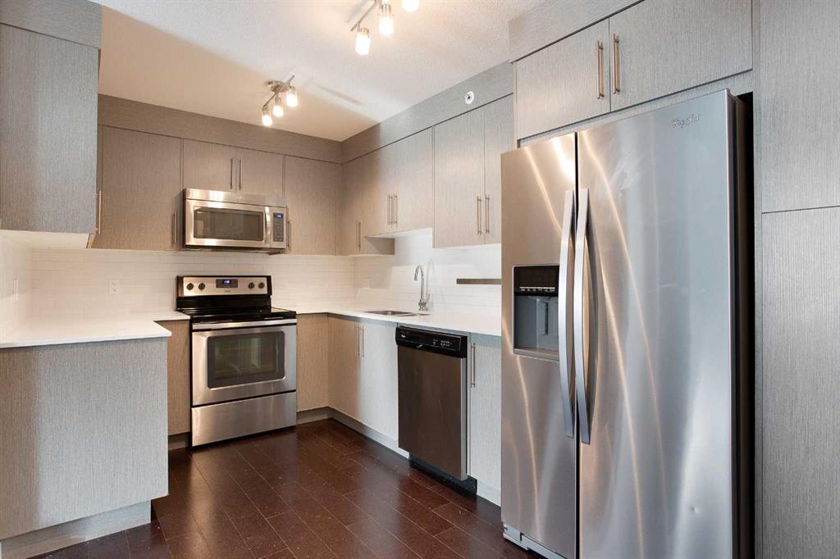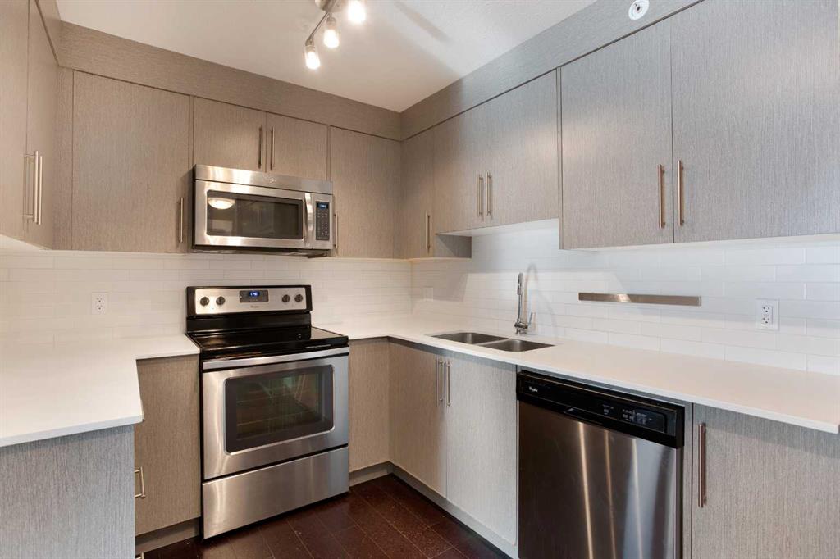3203, 302 Skyview Ranch Drive NE
Calgary T3N 0P5
MLS® Number: A2206244
$ 315,000
2
BEDROOMS
2 + 0
BATHROOMS
816
SQUARE FEET
2016
YEAR BUILT
Home Sweet Home! Welcome to this stylish 2 Bedroom 2 Bathrooms apartment in the vibrant community of Skyview Ranch. Featuring stainless steel appliances, floor-to-ceiling kitchen cabinetry and elegant quartz countertops throughout. The bright and open floorplan enhances the flow of the Single Level Unit. The Kitchen connects seamlessly to the Dining Area and Living Room with large windows welcoming natural light throughout the space. Cork flooring runs through the main living area—naturally antimicrobial and providing both sound and thermal insulation for year-round comfort. Step outside to the Balcony with a BBQ gas line and enjoy a private outdoor space ideal for relaxation. The spacious Primary Bedroom includes a 4-piece Ensuite Bath and a walk-through closet. A second good-sized Bedroom provides additional space for family or guests. A functional Den is perfect for a home office or study nook. An additional full Bath and an in-suite Laundry Room complete this unit. This unit also comes with a titled, heated underground parking stall. Condo fees cover gas, heat and water. Located close to schools, playgrounds, parks, shopping and walking paths — with quick access to Stoney Trail and Deerfoot Trail — this is an excellent opportunity for first-time buyers or investors. Don't miss this!
| COMMUNITY | Skyview Ranch |
| PROPERTY TYPE | Apartment |
| BUILDING TYPE | Low Rise (2-4 stories) |
| STYLE | Single Level Unit |
| YEAR BUILT | 2016 |
| SQUARE FOOTAGE | 816 |
| BEDROOMS | 2 |
| BATHROOMS | 2.00 |
| BASEMENT | |
| AMENITIES | |
| APPLIANCES | Dishwasher, Dryer, Electric Stove, Microwave Hood Fan, Refrigerator, Washer, Window Coverings |
| COOLING | None |
| FIREPLACE | N/A |
| FLOORING | Cork |
| HEATING | Baseboard |
| LAUNDRY | Laundry Room |
| LOT FEATURES | |
| PARKING | Heated Garage, Secured, Titled, Underground |
| RESTRICTIONS | Pet Restrictions or Board approval Required |
| ROOF | |
| TITLE | Fee Simple |
| BROKER | Jessica Chan Real Estate & Management Inc. |
| ROOMS | DIMENSIONS (m) | LEVEL |
|---|---|---|
| Living Room | 12`7" x 10`6" | Main |
| Kitchen With Eating Area | 13`1" x 8`10" | Main |
| Bedroom - Primary | 12`0" x 10`0" | Main |
| Bedroom | 11`9" x 9`4" | Main |
| Den | 5`0" x 3`9" | Main |
| 4pc Ensuite bath | Main | |
| 4pc Bathroom | Main | |
| Laundry | 5`0" x 5`0" | Main |











































