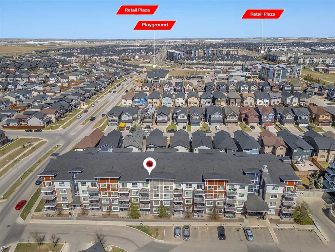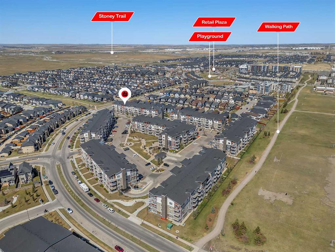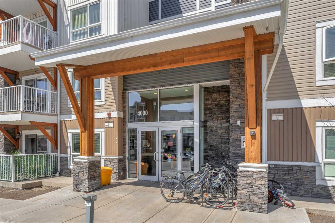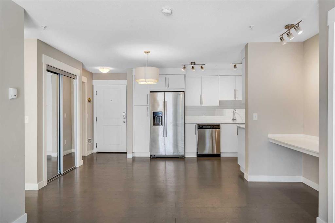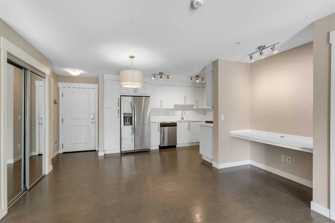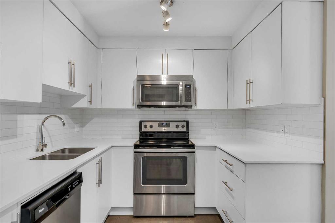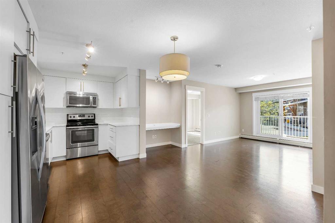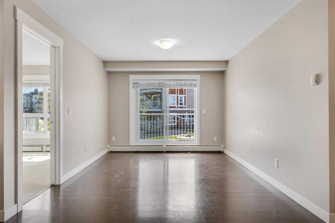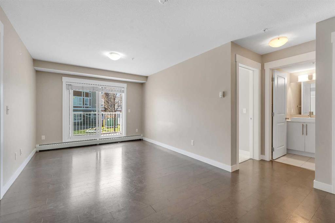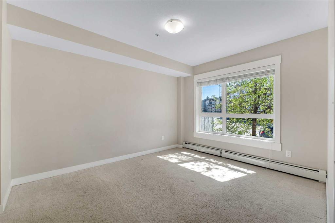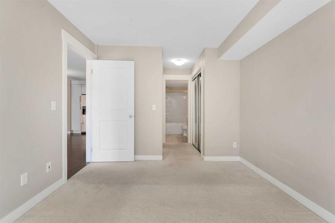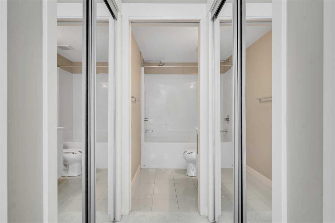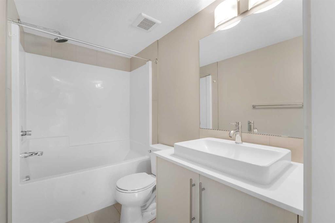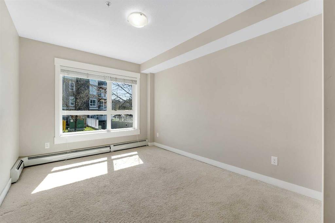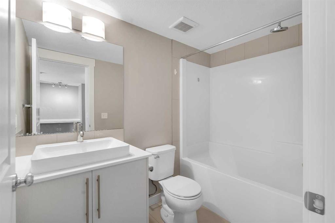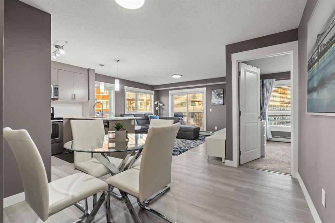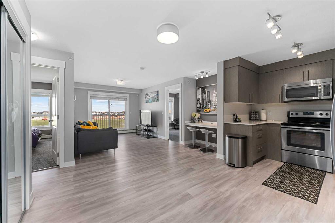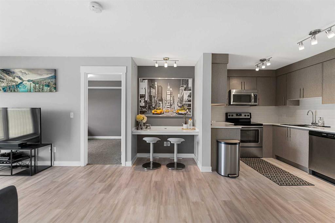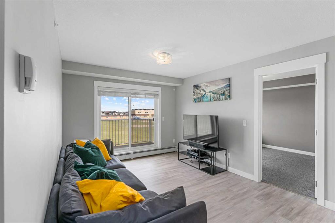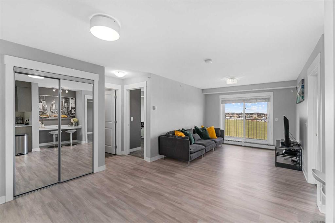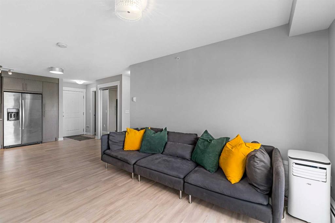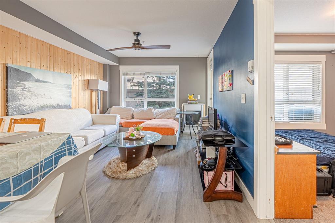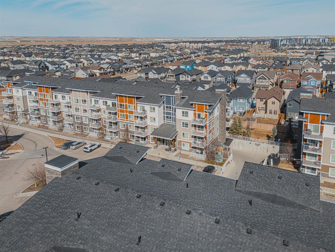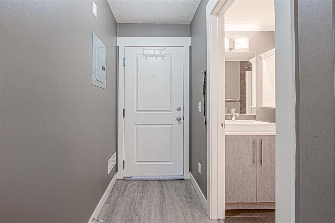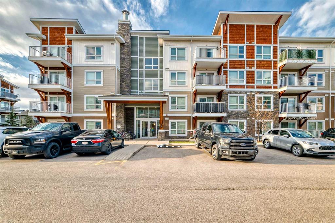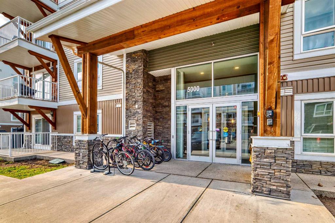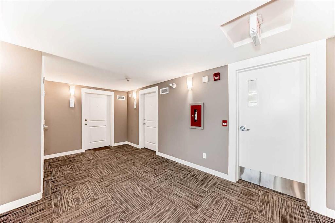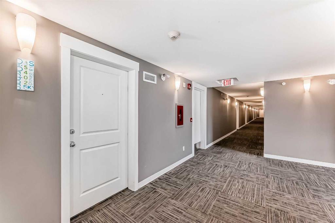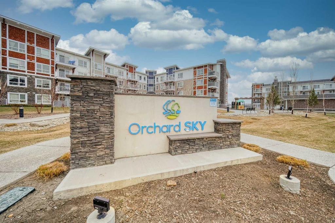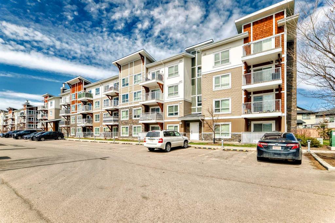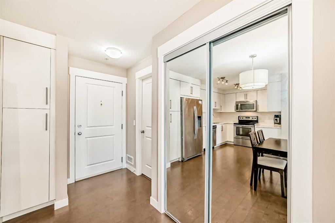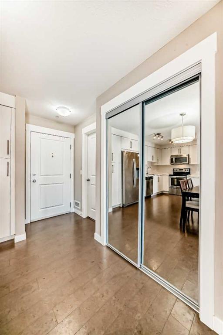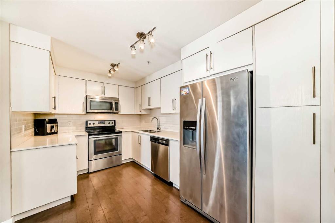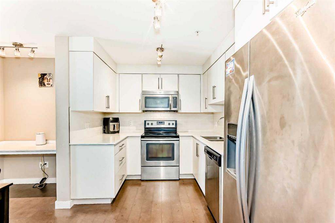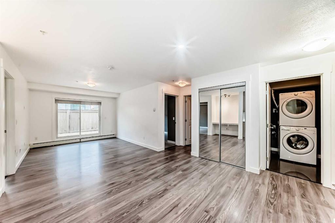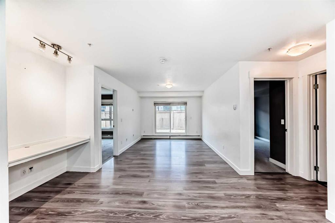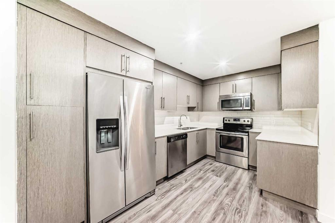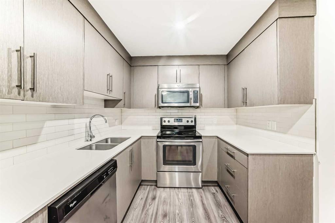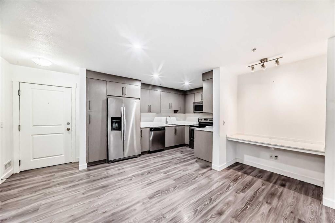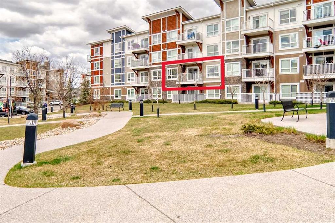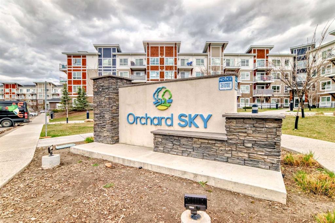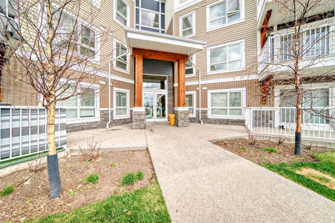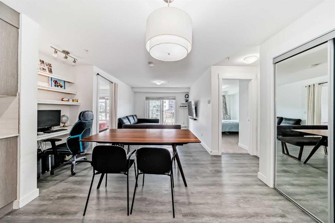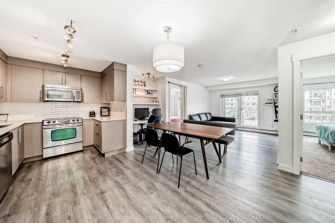4111, 302 Skyview Ranch Drive NE
Calgary T3N0P5
MLS® Number: A2218165
$ 324,900
2
BEDROOMS
2 + 0
BATHROOMS
812
SQUARE FEET
2016
YEAR BUILT
Bright & Accessible 2 Bed, 2 Bath Apartment in Skyview – Ideal for First-Time Buyers! Welcome to this beautifully maintained ground-floor 2-bedroom, 2-bathroom apartment located in the sought-after Skyview community, just minutes from the airport. This home offers a titled underground parking stall, keeping your car warm and snow-free during the winter months, plus a secure underground storage locker—perfect for keeping seasonal or extra belongings neatly tucked away. Enjoy the ease of main-floor access and the convenience of being close to parks, playgrounds, and bus stops, making everyday living a breeze. The bright and sunny open-concept layout features a spacious master bedroom with a walk-in closet, and the entire unit benefits from plenty of natural light throughout the day. Whether you're a first-time home buyer or someone looking to downsize, this unit offers the perfect blend of comfort, accessibility, and location. Don’t miss this opportunity to own a wonderful home in a growing, well-connected community!
| COMMUNITY | Skyview Ranch |
| PROPERTY TYPE | Apartment |
| BUILDING TYPE | Low Rise (2-4 stories) |
| STYLE | Single Level Unit |
| YEAR BUILT | 2016 |
| SQUARE FOOTAGE | 812 |
| BEDROOMS | 2 |
| BATHROOMS | 2.00 |
| BASEMENT | |
| AMENITIES | |
| APPLIANCES | Dishwasher, Electric Stove, Microwave Hood Fan, Refrigerator, Washer/Dryer, Window Coverings |
| COOLING | None |
| FIREPLACE | N/A |
| FLOORING | Carpet, Tile, Vinyl Plank |
| HEATING | Baseboard |
| LAUNDRY | In Unit |
| LOT FEATURES | |
| PARKING | Underground |
| RESTRICTIONS | None Known |
| ROOF | |
| TITLE | Leasehold |
| BROKER | Executive Real Estate Services |
| ROOMS | DIMENSIONS (m) | LEVEL |
|---|---|---|
| 4pc Bathroom | 8`3" x 4`11" | Main |
| Dining Room | 5`4" x 16`8" | Main |
| Living Room | 12`3" x 10`6" | Main |
| Kitchen | 8`7" x 13`1" | Main |
| Bedroom - Primary | 17`3" x 9`11" | Main |
| 4pc Ensuite bath | 8`4" x 4`11" | Main |
| Bedroom | 13`10" x 9`5" | Suite |

