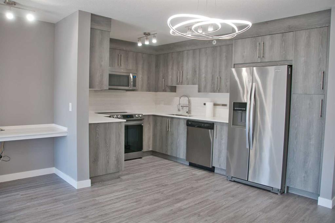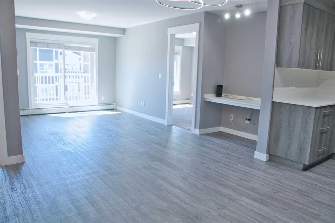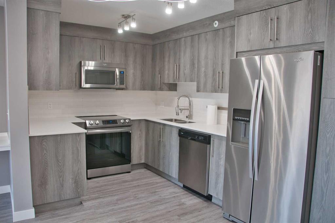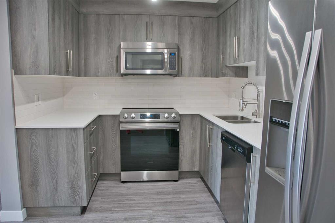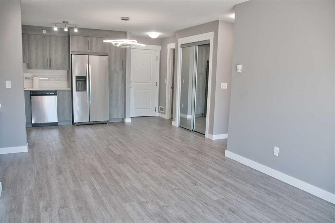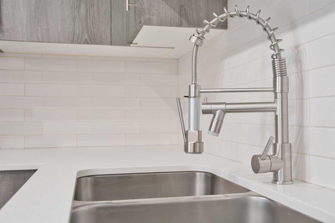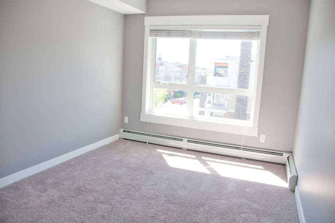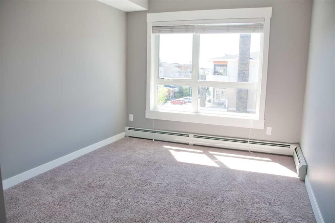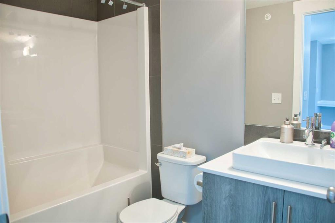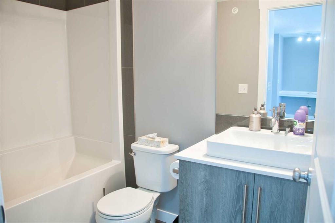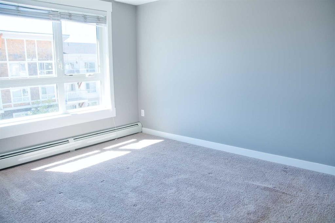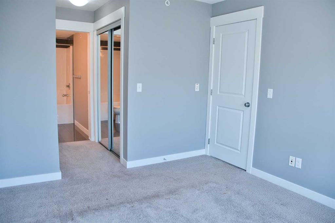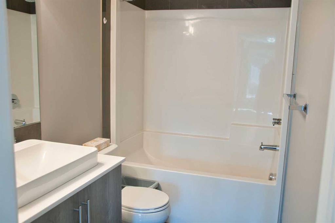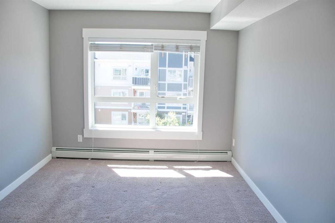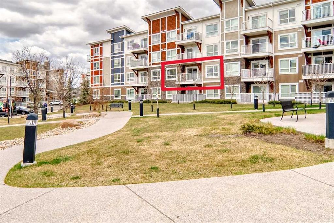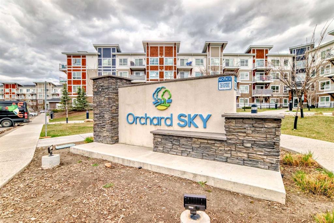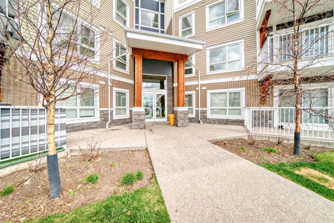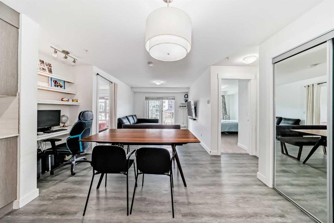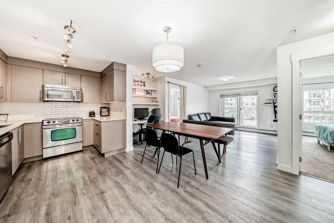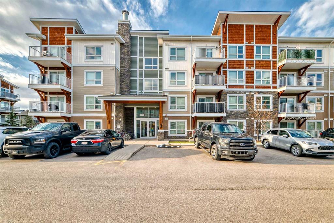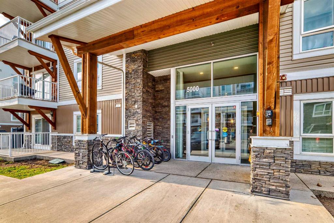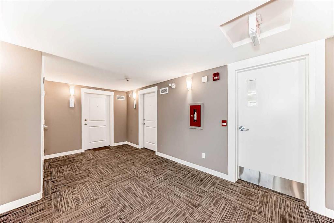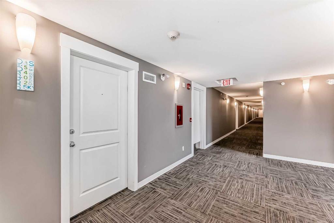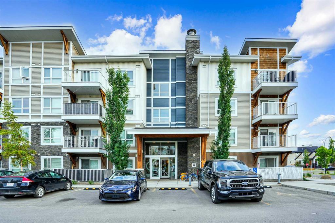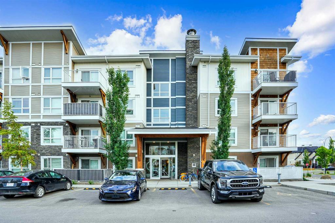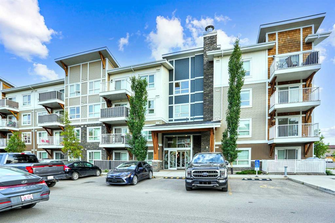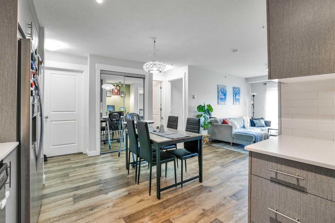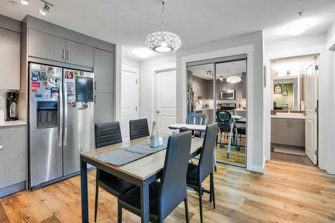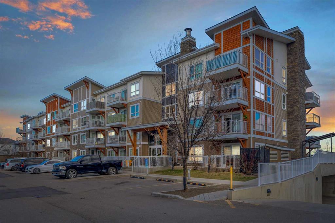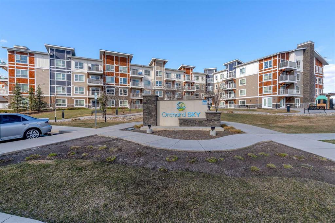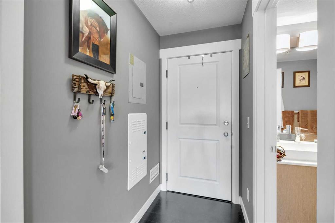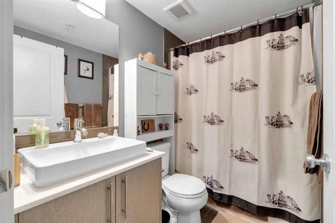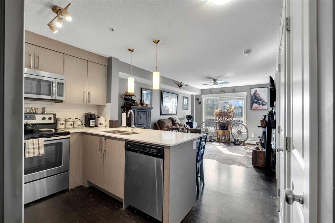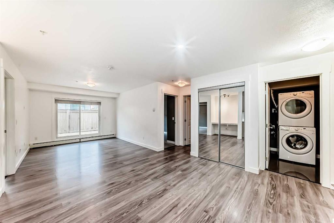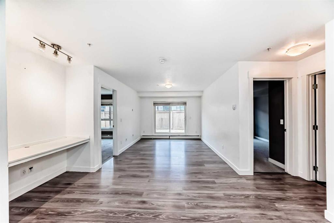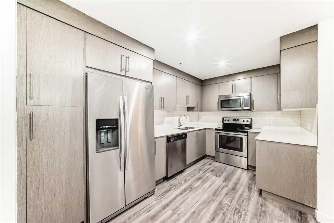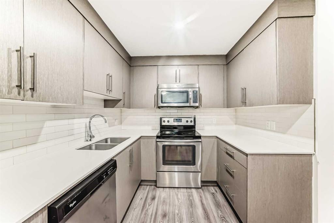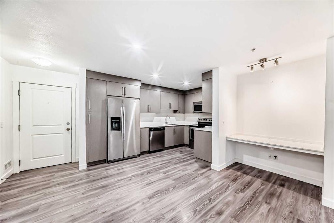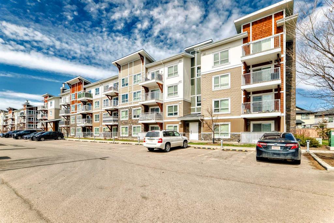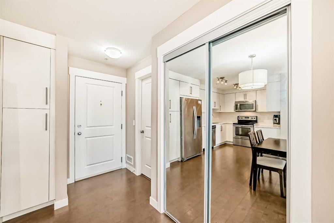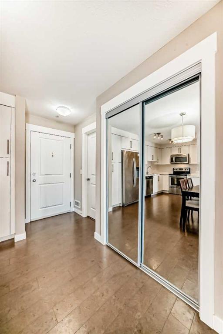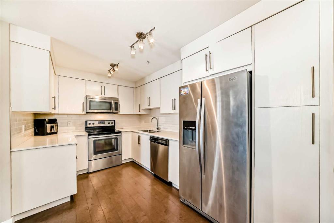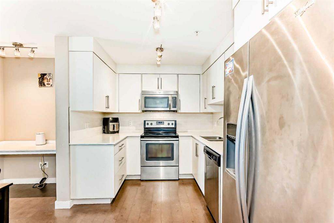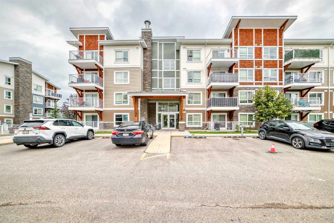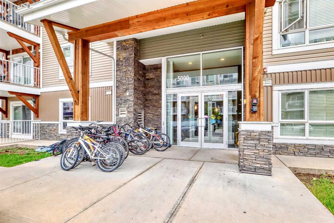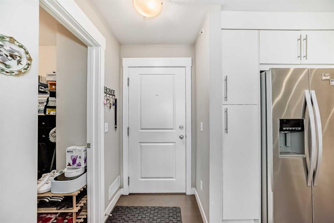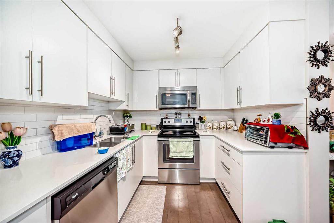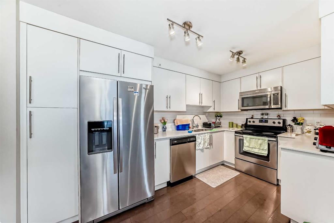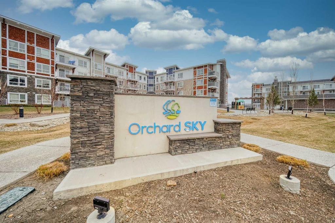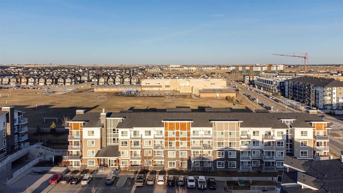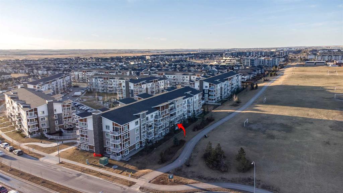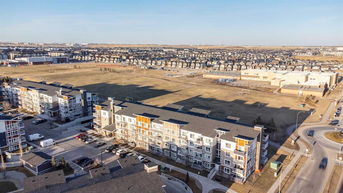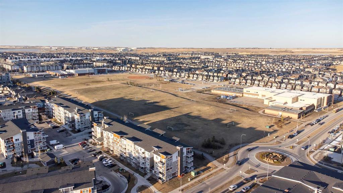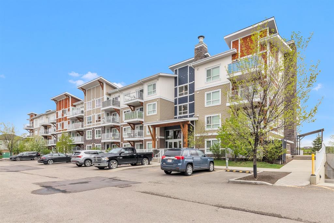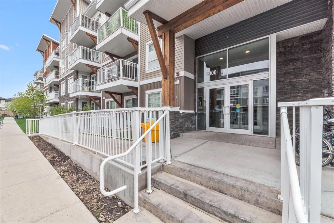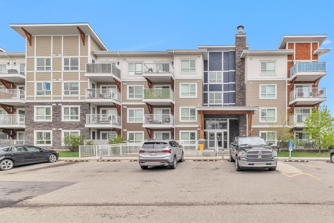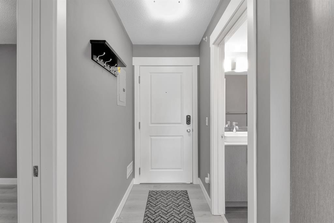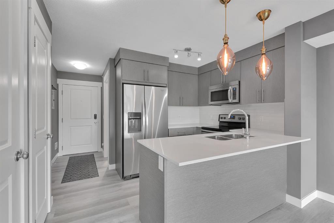5407, 302 Skyview Ranch Drive NE
Calgary T3N0P5
MLS® Number: A2225556
$ 322,000
2
BEDROOMS
2 + 0
BATHROOMS
822
SQUARE FEET
2016
YEAR BUILT
NEWLY RENOVATED, NEW FLOORS, NEW PAINT, TOP FLOOR! Welcome to this EXCEPTIONAL 2-bedroom, 2-bathroom top floor condo in the sought-after community of Skyview Ranch, Calgary. With 822 sq. ft. of thoughtfully designed living space, this home is perfect for those seeking MODERN style and ultimate CONVENIENCE. The unit features brand new vinyl plank flooring, quartz countertops, a great kitchen, plenty of cabinets, stainless steel appliances, offering both FUNCTIONALITY and ELEGANCE. The primary bedroom features its very own PRIVATE ensuite and both bedrooms have their own custom closets. This home also includes a nice balcony with a natural gas line for bbq's, an underground parking stall, and an unbeatable location. Situated close to shopping, dining, and amenities, it offers easy access to major highways, making downtown Calgary just a short drive away. Skyview Ranch’s parks and walking trails are the PERFECT complement to this VIBRANT lifestyle. Whether you’re a first-time buyer, downsizing, or looking for a low-maintenance lifestyle, this condo has it all. Don’t miss out—schedule your showing TODAY!
| COMMUNITY | Skyview Ranch |
| PROPERTY TYPE | Apartment |
| BUILDING TYPE | Low Rise (2-4 stories) |
| STYLE | Single Level Unit |
| YEAR BUILT | 2016 |
| SQUARE FOOTAGE | 822 |
| BEDROOMS | 2 |
| BATHROOMS | 2.00 |
| BASEMENT | |
| AMENITIES | |
| APPLIANCES | Dishwasher, Electric Range, Microwave Hood Fan, Refrigerator, Washer/Dryer Stacked, Window Coverings |
| COOLING | None |
| FIREPLACE | N/A |
| FLOORING | Carpet, Ceramic Tile, Vinyl Plank |
| HEATING | Baseboard |
| LAUNDRY | In Unit |
| LOT FEATURES | |
| PARKING | Underground |
| RESTRICTIONS | Pet Restrictions or Board approval Required |
| ROOF | |
| TITLE | Fee Simple |
| BROKER | MaxWell Canyon Creek |
| ROOMS | DIMENSIONS (m) | LEVEL |
|---|---|---|
| Kitchen | 13`1" x 8`4" | Main |
| Dining Room | 11`4" x 5`8" | Main |
| Living Room | 11`8" x 10`6" | Main |
| Bedroom - Primary | 11`11" x 10`0" | Main |
| Bedroom | 11`11" x 9`5" | Main |
| 4pc Ensuite bath | 8`3" x 4`11" | Main |
| 4pc Bathroom | 8`4" x 4`11" | Main |
| Laundry | 6`9" x 4`11" | Main |

