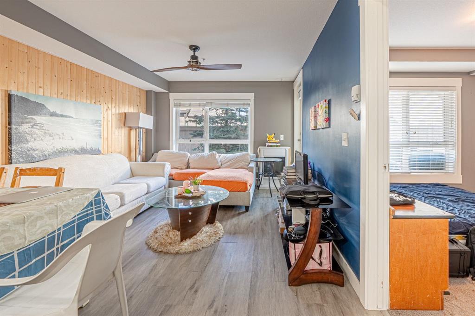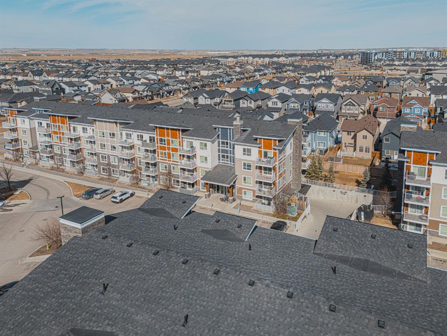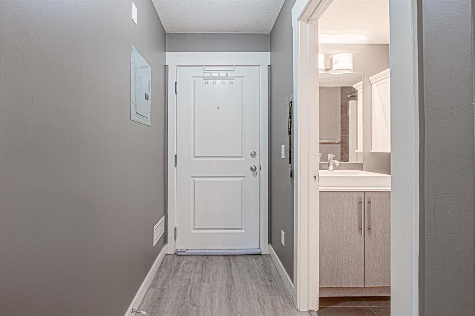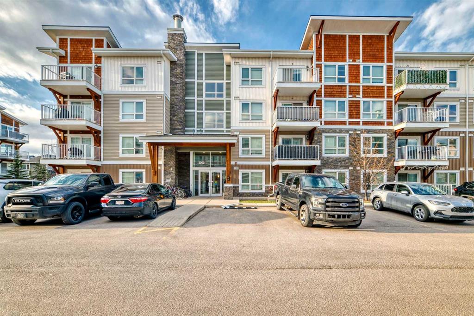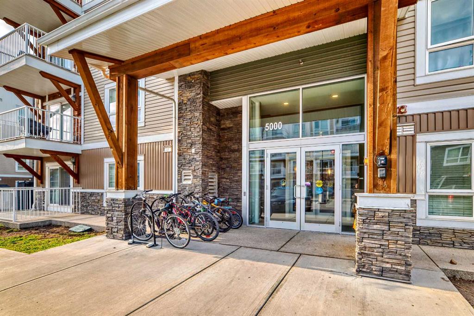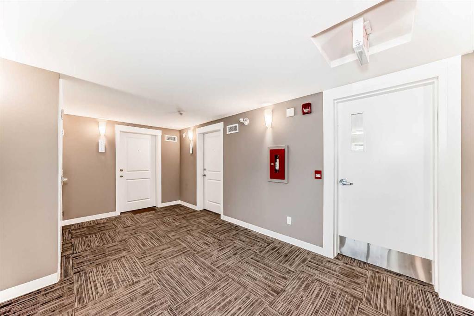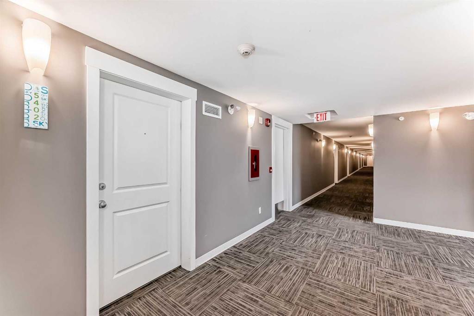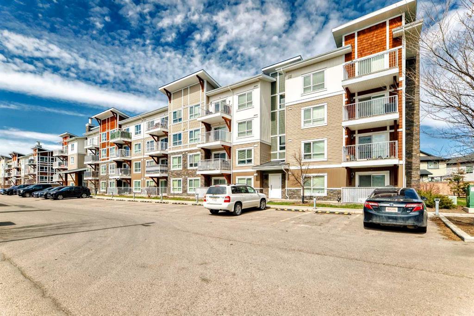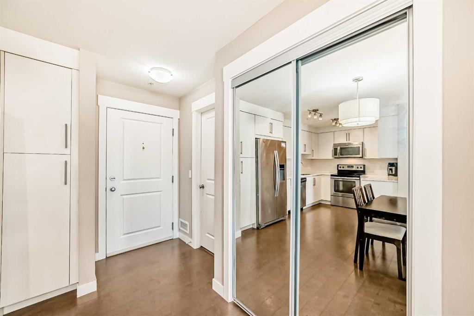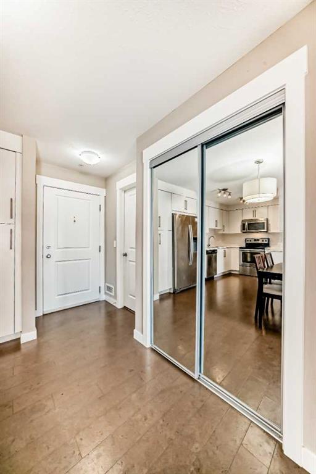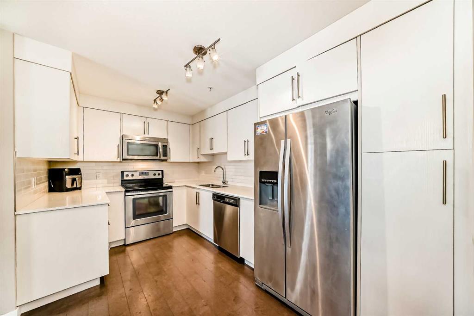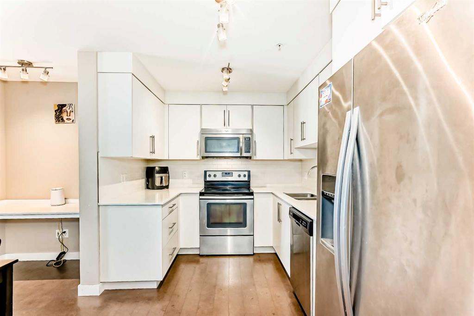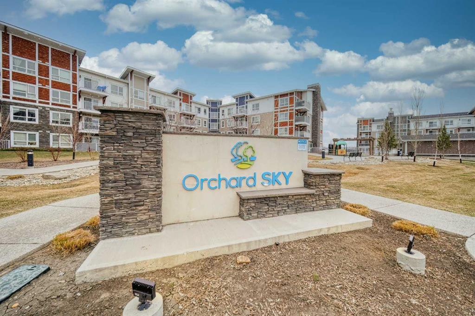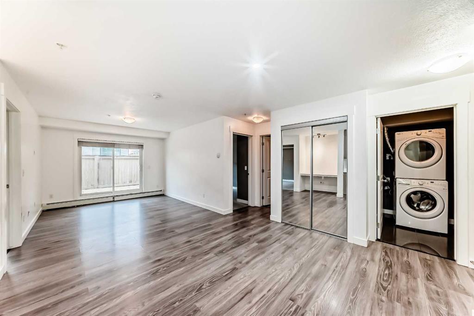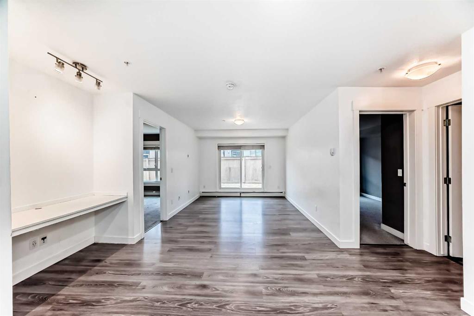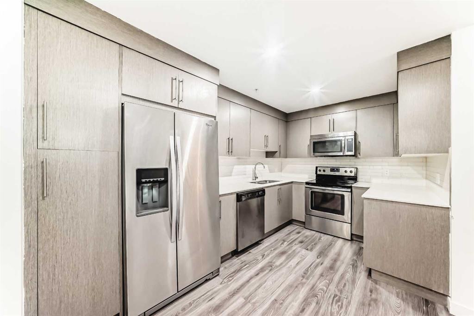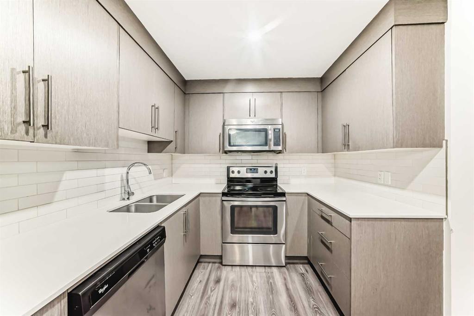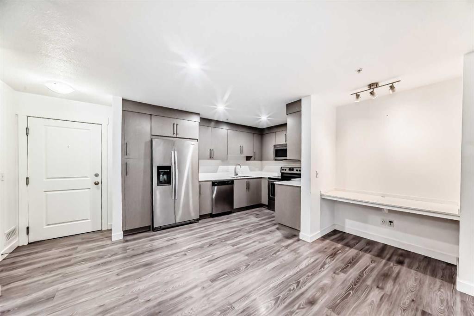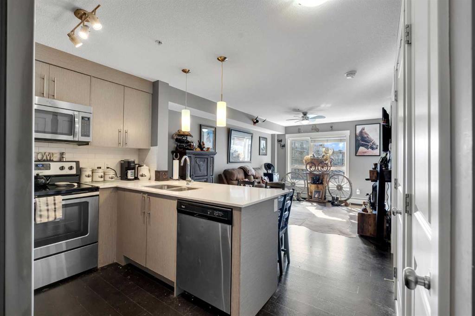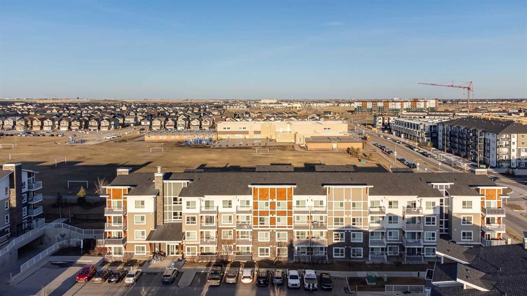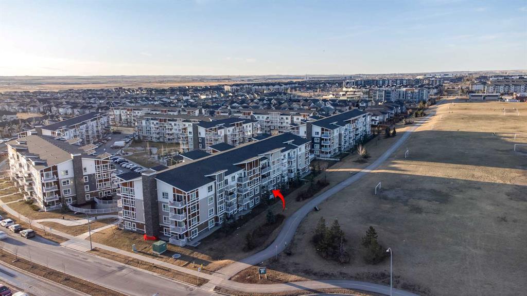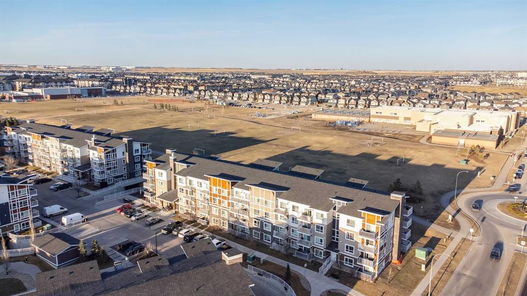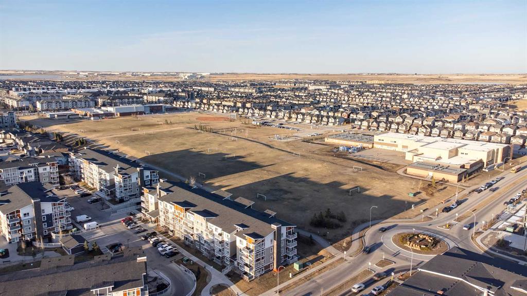2115, 302 Skyview Ranch Drive NE
Calgary T3N 0P5
MLS® Number: A2198502
$ 329,000
2
BEDROOMS
2 + 0
BATHROOMS
809
SQUARE FEET
2016
YEAR BUILT
MOVE-IN READY !!! Welcome to this main floor former Show-Suite featuring an open concept kitchen apartment with 2 spacious bedrooms, 2 bathrooms and Titled heated underground parking and a storage. A lot of visitors parking makes it convenient for guests to park their vehicles safely. This unit has a modern and bright colour, is clean and well maintained, and it faces a wide open space. This condo has In-Suite Laundry and a built in desk, perfect for a home office or study area. A large deck with a BBQ gas line, stainless steel appliances. Located in a community with excellent amenities, you’ll have access to a nearby community park where kids can play and friends can gather. Convenience stores, schools, parks, playgrounds, and public transit are all close by, making this condo a blend of modern comfort and everyday practicality. Don’t miss the opportunity to make this beautiful condo your new home!
| COMMUNITY | Skyview Ranch |
| PROPERTY TYPE | Apartment |
| BUILDING TYPE | Low Rise (2-4 stories) |
| STYLE | Single Level Unit |
| YEAR BUILT | 2016 |
| SQUARE FOOTAGE | 809 |
| BEDROOMS | 2 |
| BATHROOMS | 2.00 |
| BASEMENT | |
| AMENITIES | |
| APPLIANCES | Dishwasher, Electric Stove, Microwave Hood Fan, Refrigerator, Washer/Dryer |
| COOLING | None |
| FIREPLACE | N/A |
| FLOORING | Carpet, Ceramic Tile, Vinyl |
| HEATING | Central |
| LAUNDRY | In Unit |
| LOT FEATURES | |
| PARKING | Underground |
| RESTRICTIONS | Utility Right Of Way |
| ROOF | Asphalt Shingle |
| TITLE | Fee Simple |
| BROKER | MaxWell Capital Realty |
| ROOMS | DIMENSIONS (m) | LEVEL |
|---|---|---|
| Entrance | 3`11" x 4`10" | Main |
| Kitchen | 8`3" x 13`3" | Main |
| Dining Room | 5`8" x 7`6" | Main |
| Living Room | 10`6" x 12`4" | Main |
| Bedroom - Primary | 9`11" x 11`10" | Main |
| Bedroom | 9`5" x 14`8" | Main |
| Laundry | 4`11" x 6`9" | Main |
| 4pc Bathroom | 4`11" x 8`3" | Main |
| 4pc Bathroom | 4`11" x 8`3" | Main |























