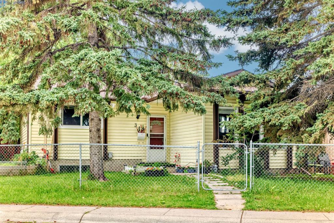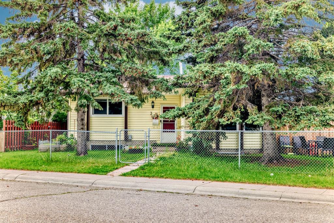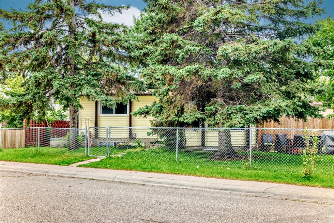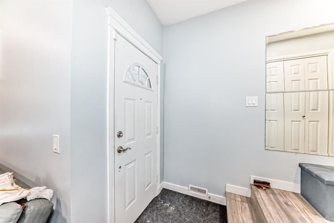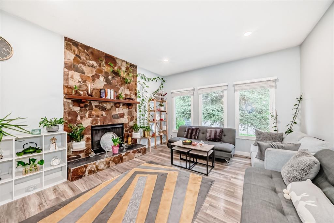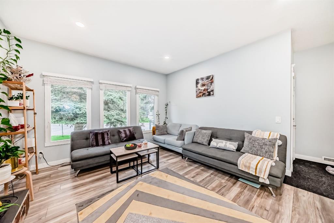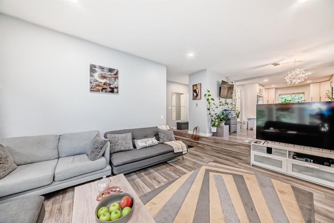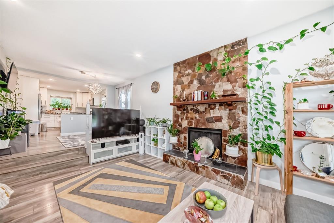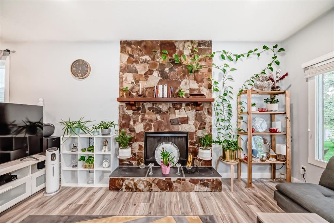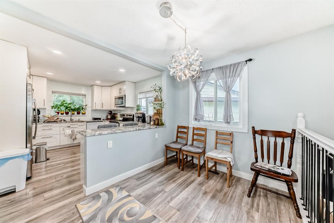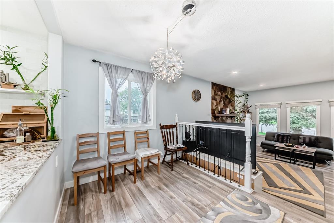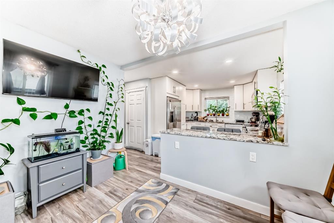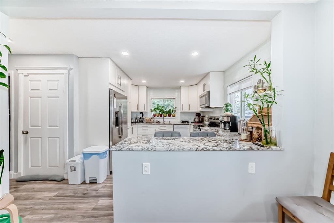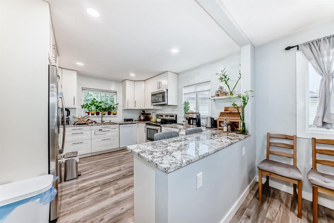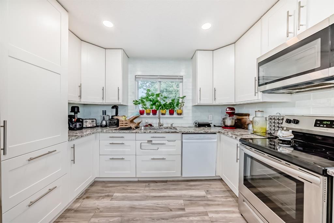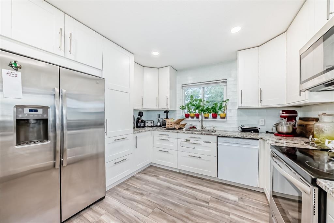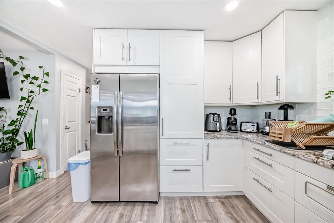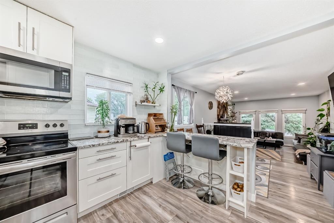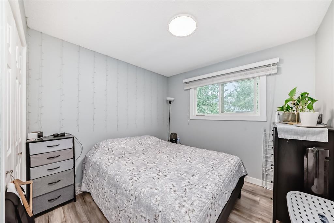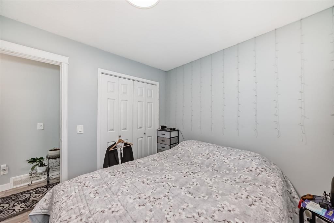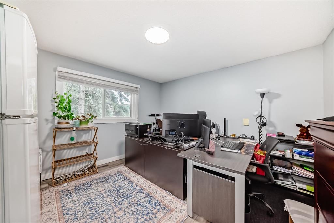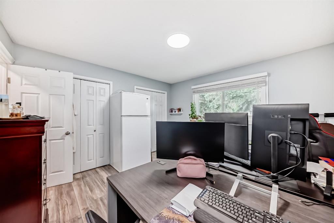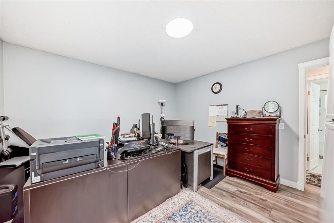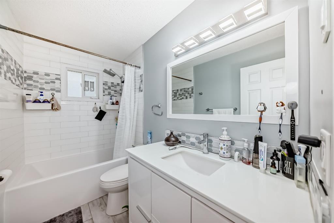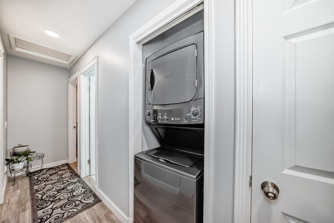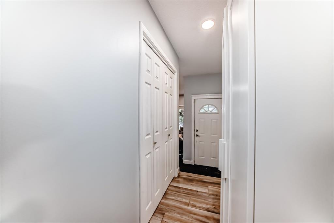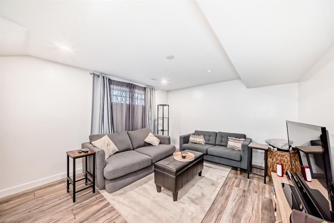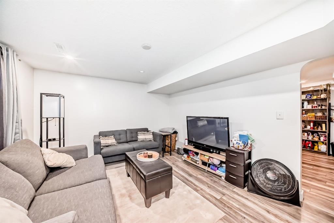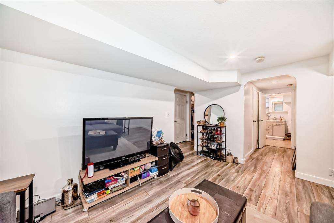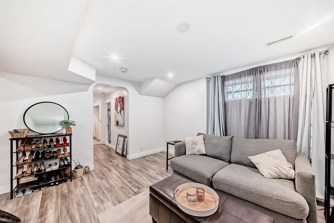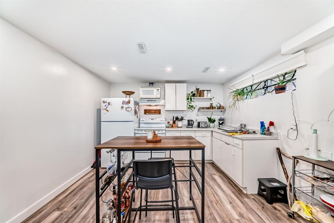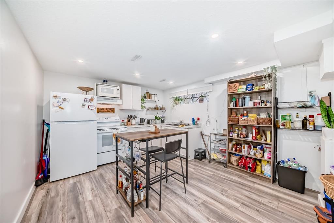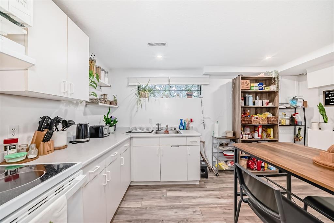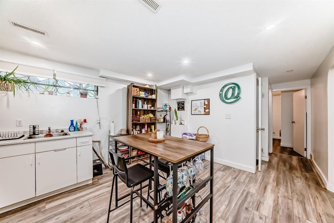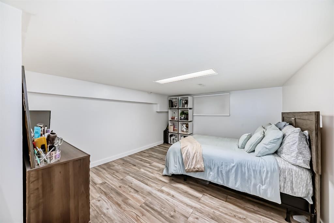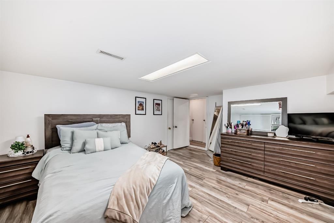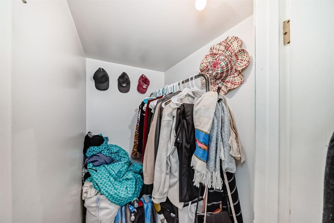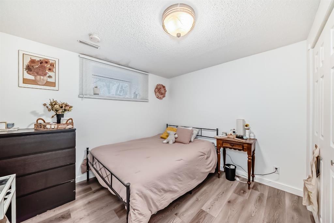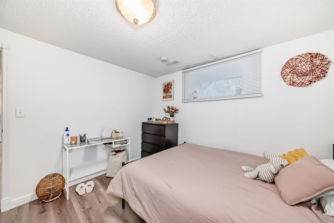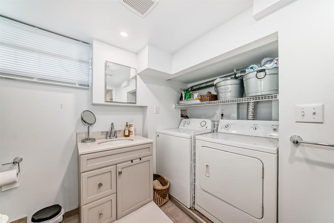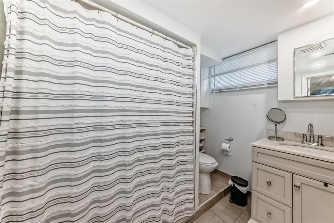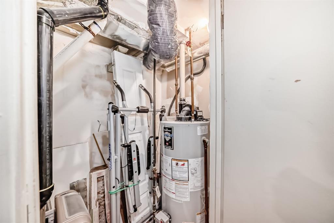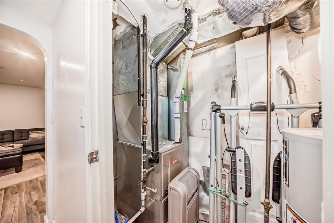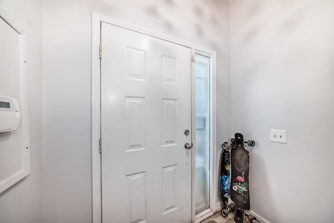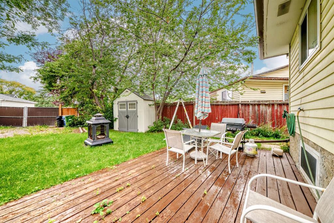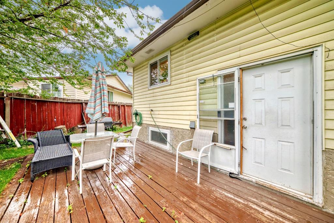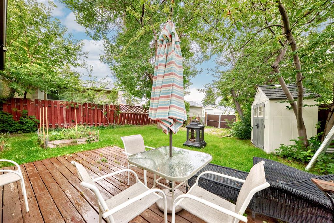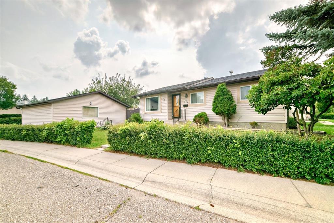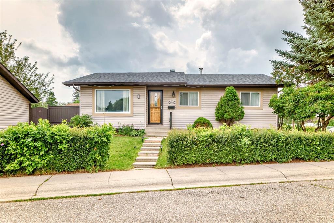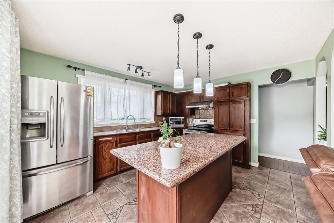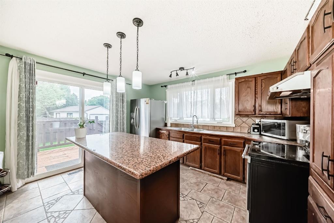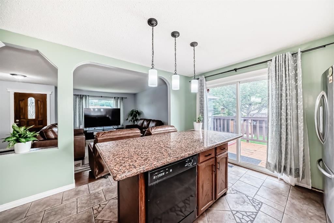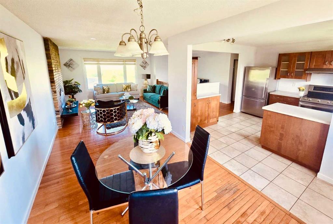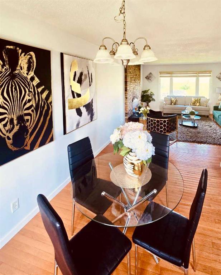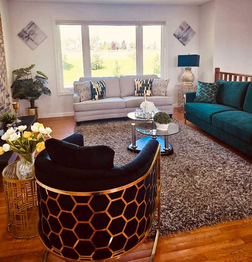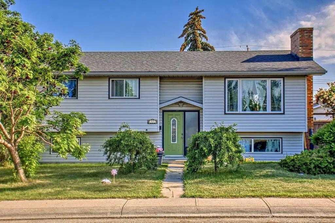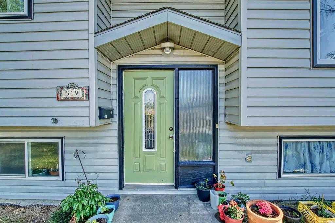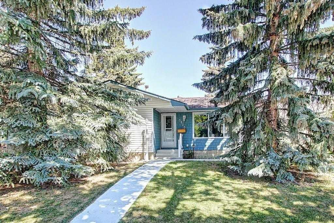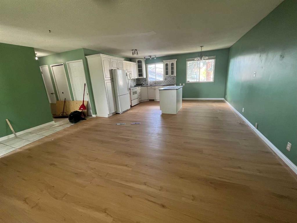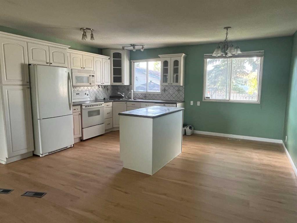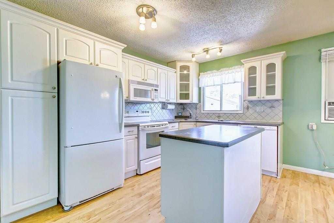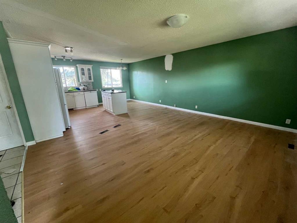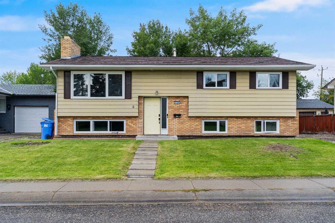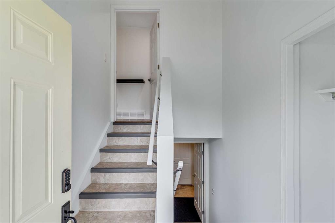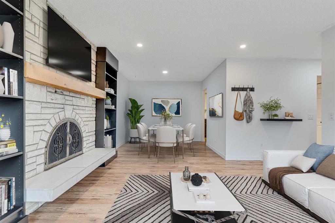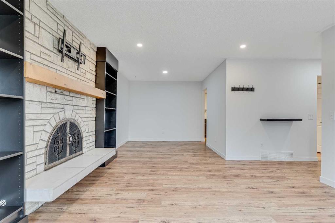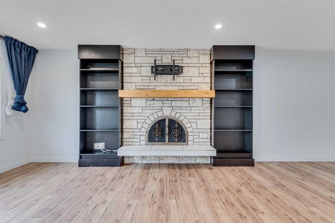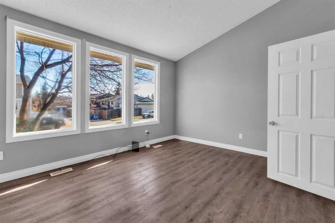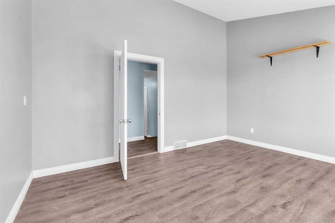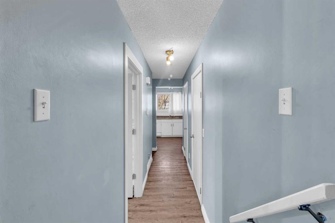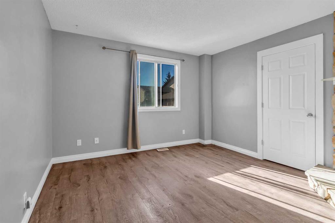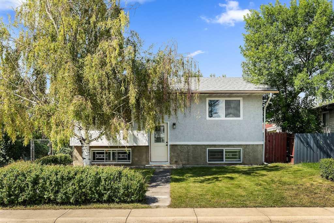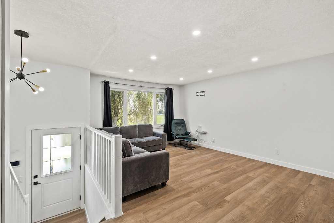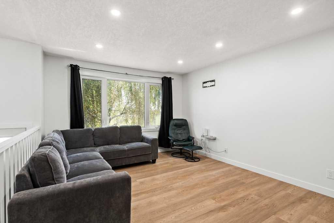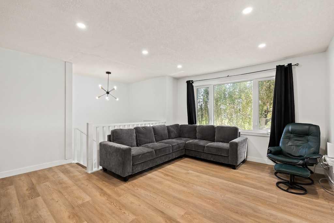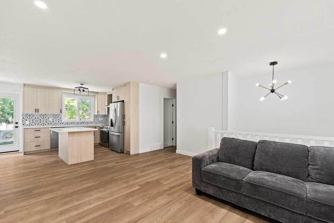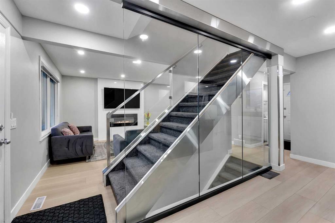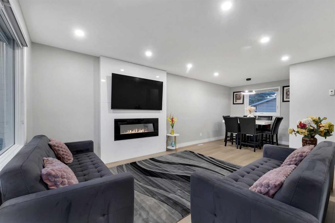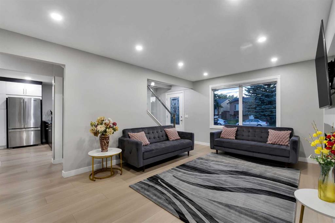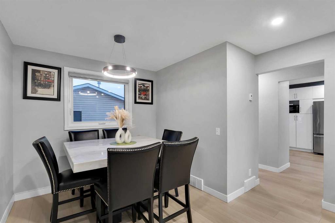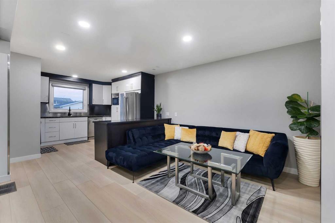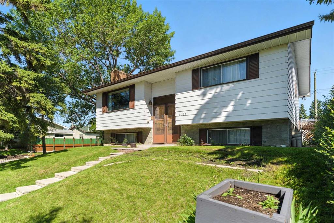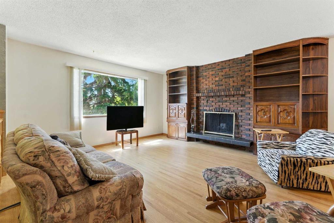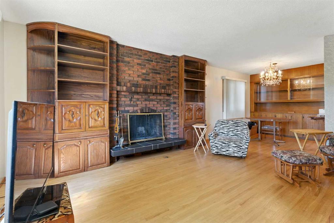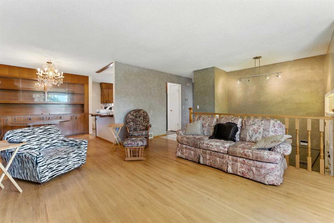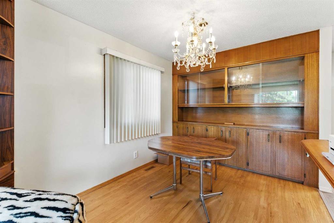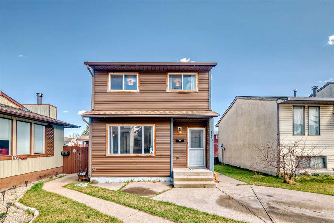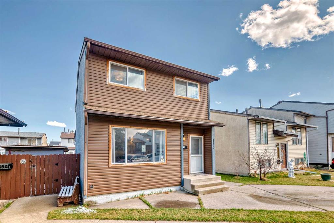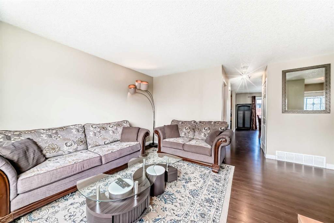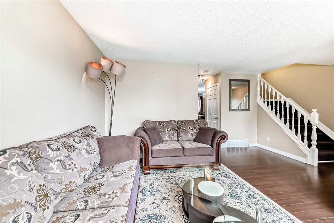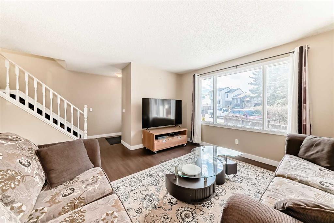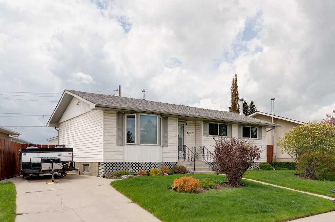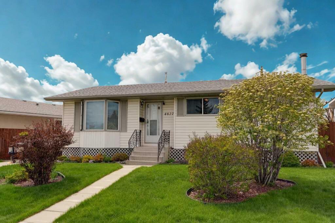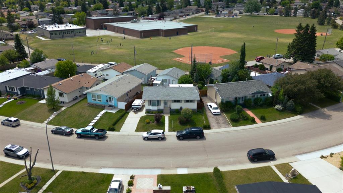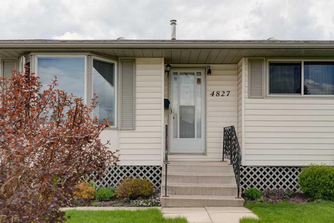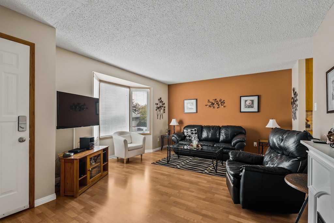319 Pinegreen Close NE
Calgary T1Y 1W4
MLS® Number: A2250736
$ 579,999
4
BEDROOMS
2 + 0
BATHROOMS
1,052
SQUARE FEET
1975
YEAR BUILT
Fully Renovated Home with Legal Suite in Pineridge! Welcome to this beautifully updated home in the heart of Pineridge, offering modern finishes, a legal basement suite, and thoughtful upgrades throughout. Step inside to find bright, open living spaces, stylish laminate flooring, and a cozy stone-faced fireplace in the living room. The chef-inspired kitchen features stainless steel appliances, granite countertops, under-cabinet lighting, an eat-up island, and ample storage—perfect for both everyday living and entertaining. A dedicated dining area connects the kitchen and living room, creating a warm, inviting space. The main floor includes two spacious bedrooms and a fully renovated 4-piece bathroom. Downstairs, the legal 2-bedroom basement suite offers its own kitchen, large living area, and another stylish 4-piece bath—all with the same high-end finishes as upstairs. Ideal for rental income or multi-generational living! Outside, enjoy a sunny west-facing backyard and a large parking pad, perfect for RV parking if needed. Major updates include a newer furnace, roof shingles, eavestroughs, and windows—so you can move in with peace of mind. This is a turn-key opportunity you don’t want to miss. Book your showing today!
| COMMUNITY | Pineridge |
| PROPERTY TYPE | Detached |
| BUILDING TYPE | House |
| STYLE | Bungalow |
| YEAR BUILT | 1975 |
| SQUARE FOOTAGE | 1,052 |
| BEDROOMS | 4 |
| BATHROOMS | 2.00 |
| BASEMENT | Separate/Exterior Entry, Finished, Full |
| AMENITIES | |
| APPLIANCES | Dishwasher, Dryer, Electric Stove, Refrigerator, Washer |
| COOLING | None |
| FIREPLACE | Wood Burning |
| FLOORING | Laminate |
| HEATING | Forced Air |
| LAUNDRY | In Basement, Main Level, Multiple Locations |
| LOT FEATURES | Back Lane, Back Yard, Front Yard, Low Maintenance Landscape |
| PARKING | Off Street, Parking Pad |
| RESTRICTIONS | Board Approval |
| ROOF | Asphalt Shingle |
| TITLE | Fee Simple |
| BROKER | TREC The Real Estate Company |
| ROOMS | DIMENSIONS (m) | LEVEL |
|---|---|---|
| Kitchen With Eating Area | 14`3" x 11`8" | Basement |
| Family Room | 11`10" x 14`8" | Basement |
| Bedroom | 13`2" x 11`7" | Basement |
| Walk-In Closet | 4`8" x 3`6" | Basement |
| 4pc Bathroom | 7`1" x 8`1" | Basement |
| Laundry | 4`10" x 3`2" | Basement |
| Storage | 4`11" x 3`1" | Basement |
| Bedroom | 10`4" x 9`2" | Basement |
| Entrance | 9`2" x 4`7" | Main |
| Living Room | 13`2" x 16`4" | Main |
| Dining Room | 11`0" x 7`10" | Main |
| Kitchen With Eating Area | 13`1" x 11`1" | Main |
| Laundry | 3`1" x 2`10" | Main |
| 4pc Bathroom | 9`1" x 4`11" | Main |
| Bedroom - Primary | 12`4" x 12`9" | Main |
| Bedroom | 9`1" x 9`6" | Main |

