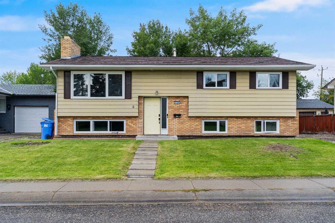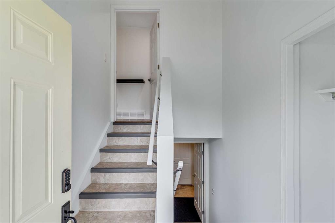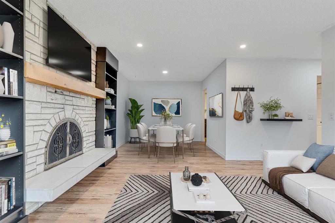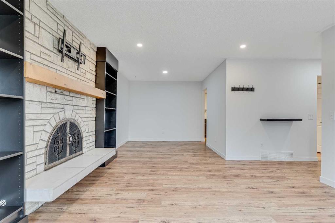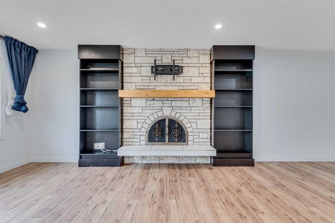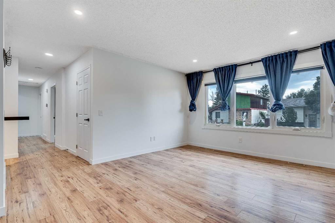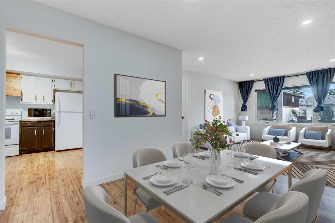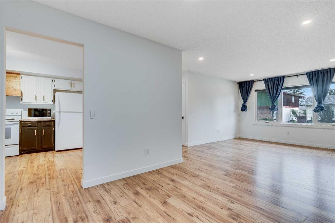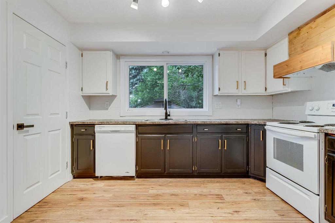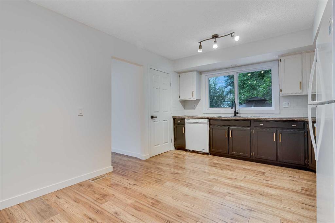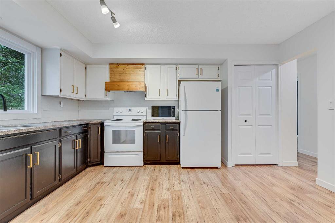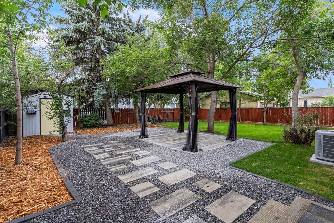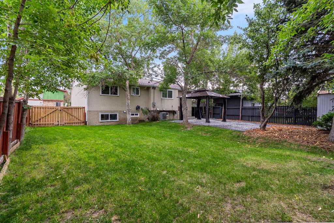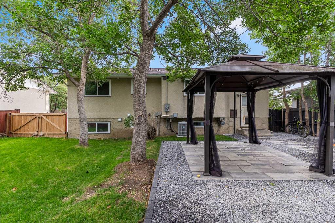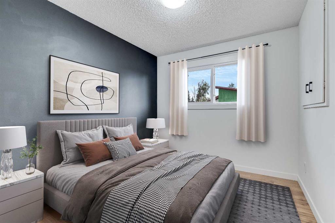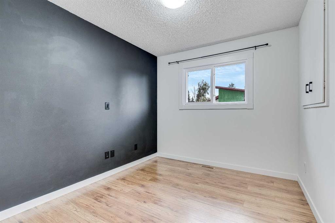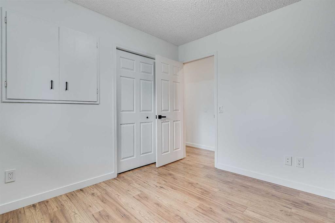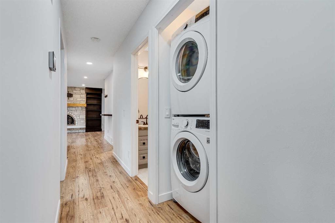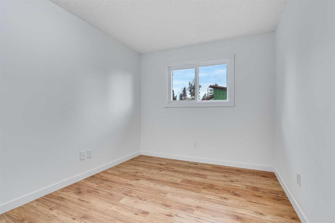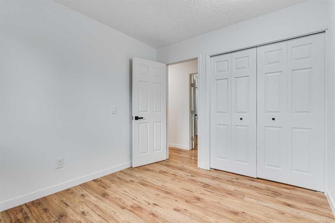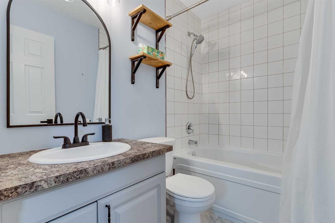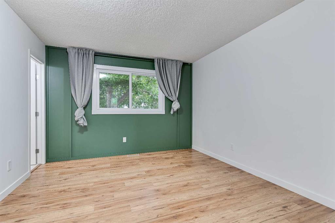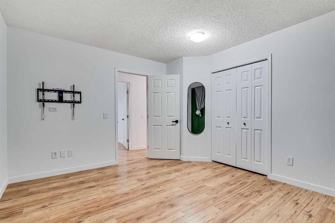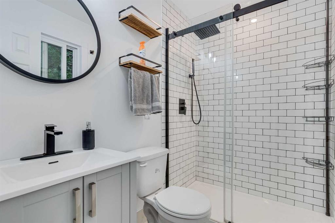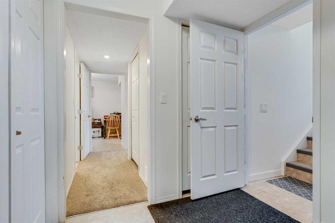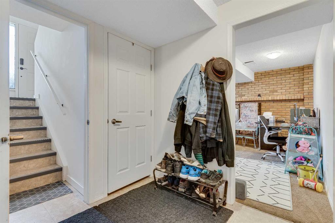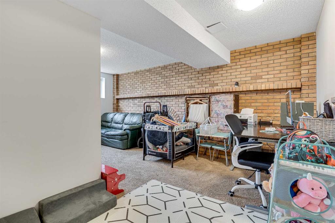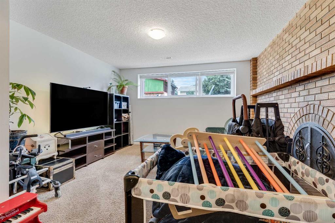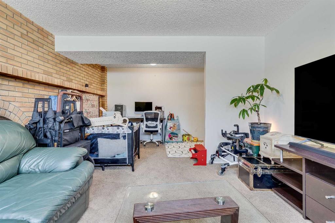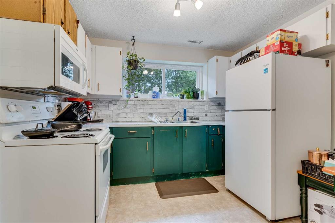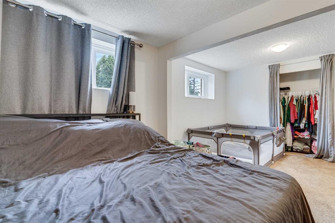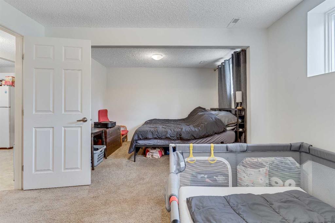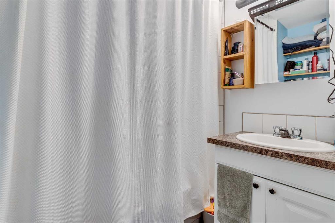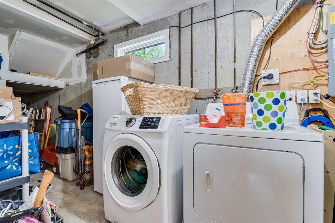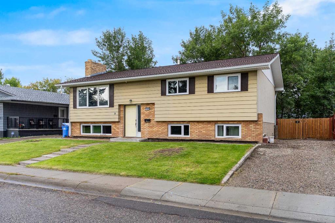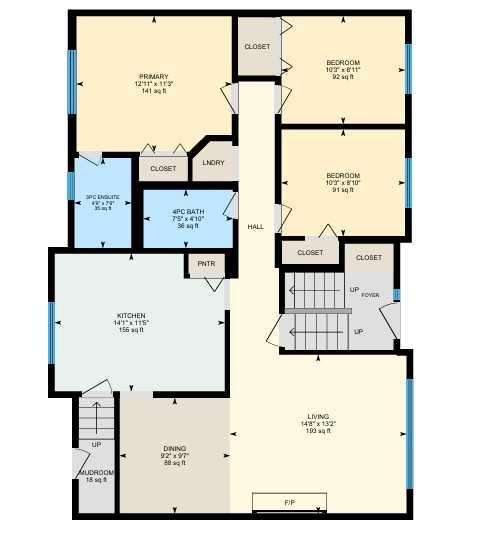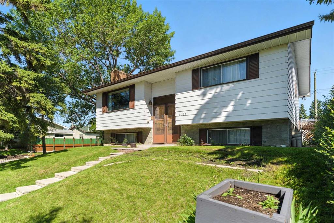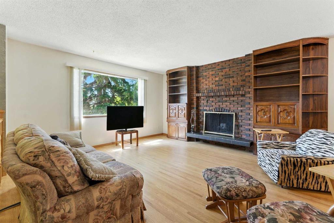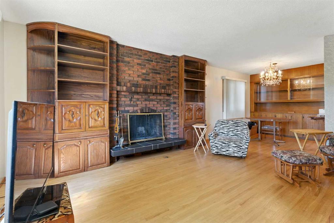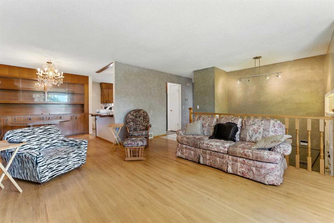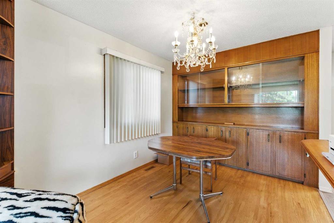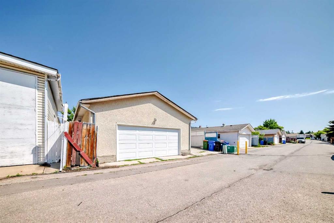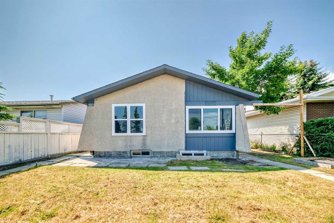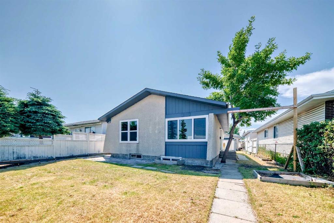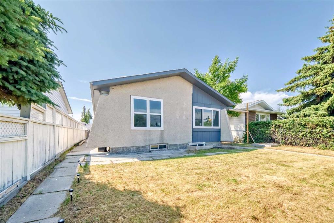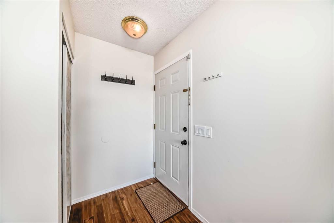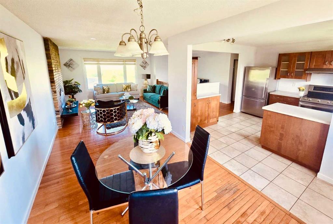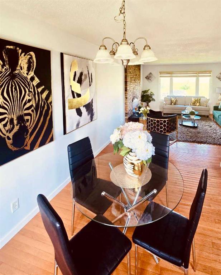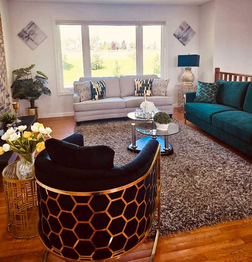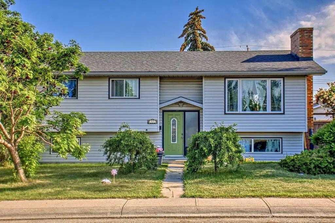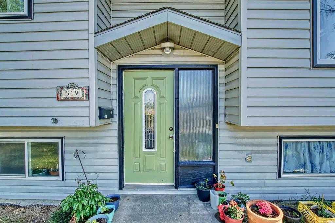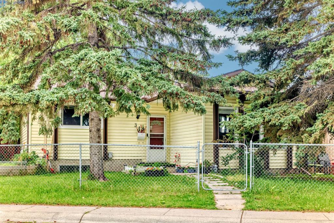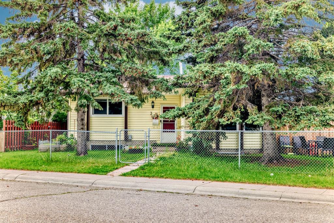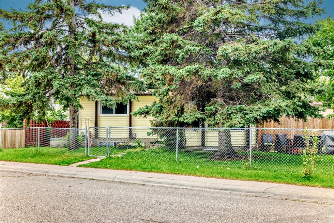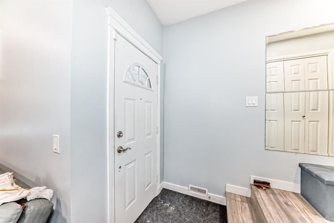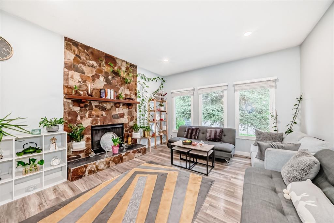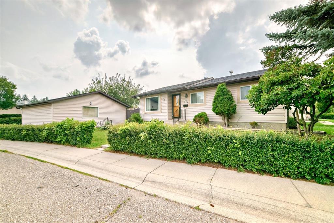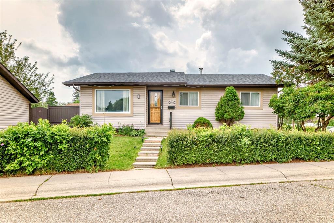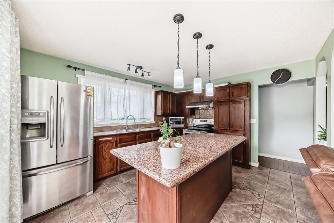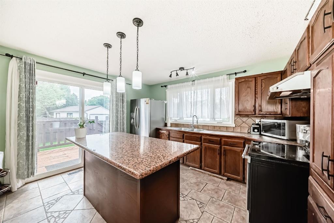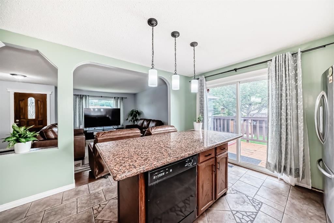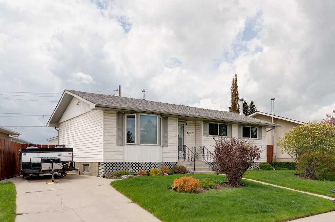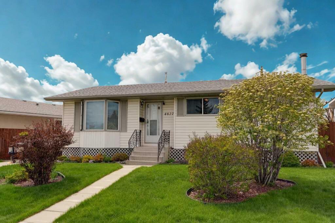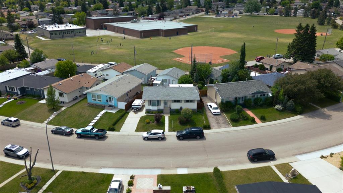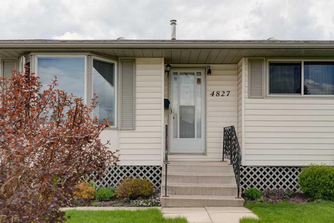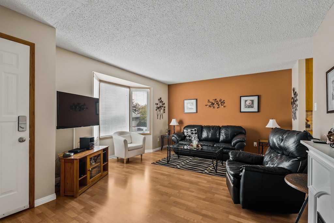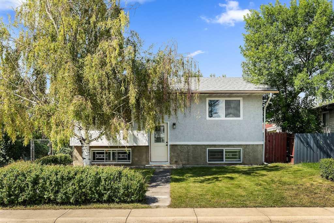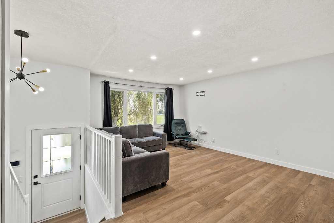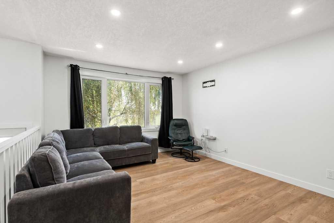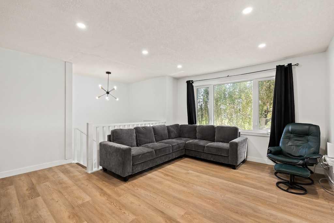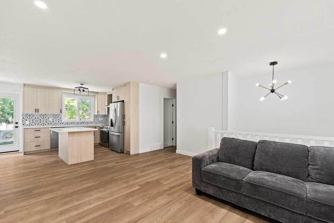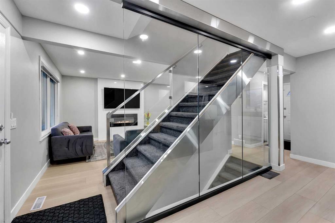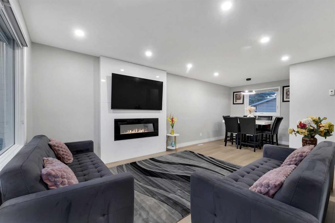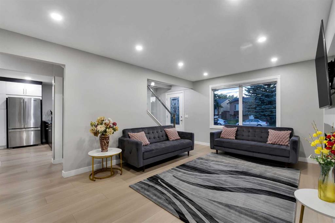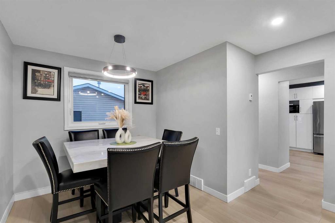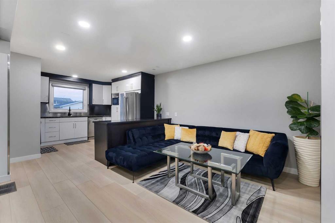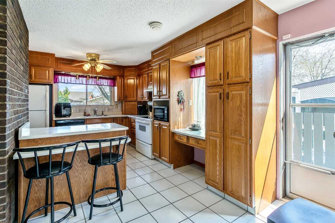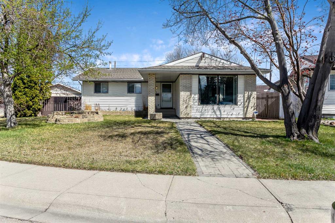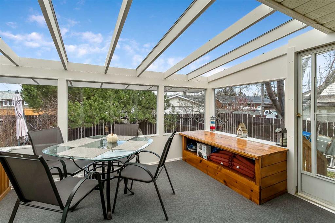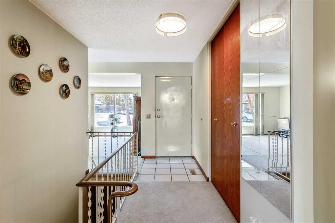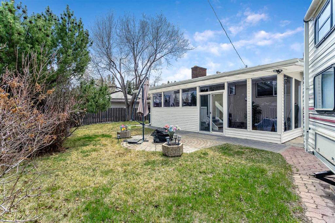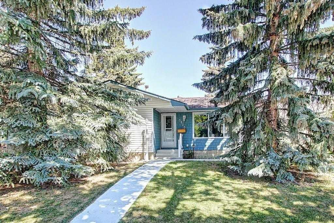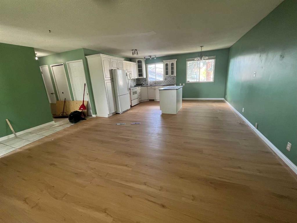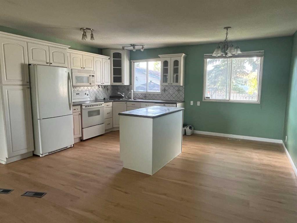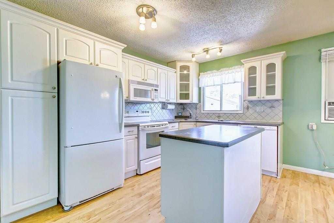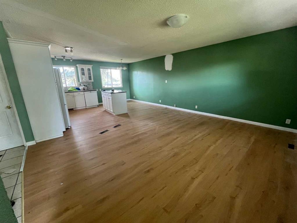139 Manora Drive NE
Calgary T2A 4P6
MLS® Number: A2247762
$ 599,900
4
BEDROOMS
3 + 0
BATHROOMS
1,216
SQUARE FEET
1974
YEAR BUILT
open house Saturday august 23- 12pm-2pm. Incredible opportunity to own an UPDATED property with a FULL LEGAL SUITE! Situated on a quiet street with a WEST BACK YARD. As you approach you will notice the extra large lot, convenient driveway for parking, RECENTLY REPLACED ROOF, NEW EAVES and NEW WINDOWS! Pride of ownership is evident throughout. A shared front foyer separates the two suites. The upstairs main suite boasts stunning hard surface floors and fresh paint. The bright living room is illuminated with light from the extra large windows and showcases a wood fireplace with built in shelving, wood mantle, stone detail and a TV mount. This seamlessly opens to the spacious dining room. Adjacent you will find a trendy two tone “L Shaped” kitchen, with cabinets that reach to the ceiling, accented with gold hardware and a timeless subway backsplash. The kitchen sink with upgraded plumbing fixture looks onto your private backyard with mature trees. Just off the kitchen there is direct access to a recently relandscaped outdoor oasis with a gazebo, patio, shed, and ample grassy area ideal for outdoor gatherings and BBQs. The updated 4 piece main bath showcases stylish black plumbing fixtures and hardware. The suite also includes a newer stacked laundry room, two well sized bedrooms, and an expansive primary with a 3 piece ensuite including a luxurious fully tiled shower with multiple shower heads. The lower level has big windows making the space seem bright. On one side it features a large living room with a wood burning fireplace with the opposite side offering a full kitchen and dining room space. This suite not only has its own laundry room, an updated 4 piece bath, tons or storage, but a massive bedroom easily accommodating two beds, or a den space. Enjoy the COMFORTS OF AIRCONDITIONING the peace of mind of a new furnace (1 year old), newer hot water tank, and security cameras. No detail was overlooked from designer lights, and pot lights, to additional insulation in the attic and triple pane windows for year round comfort and energy savings! Walking distance to schools, parks, groceries and essentials including registry and health services. Only 13 minutes to downtown and convenient access to the Trans Canada Highway and both Stoney Trail and Deerfoot Trail. This opportunity won’t last long view the virtual tour or book your private tour today!
| COMMUNITY | Marlborough Park |
| PROPERTY TYPE | Detached |
| BUILDING TYPE | House |
| STYLE | Bi-Level |
| YEAR BUILT | 1974 |
| SQUARE FOOTAGE | 1,216 |
| BEDROOMS | 4 |
| BATHROOMS | 3.00 |
| BASEMENT | Finished, Full, Suite |
| AMENITIES | |
| APPLIANCES | Dishwasher, Electric Stove, Range Hood, Refrigerator, Washer/Dryer, Washer/Dryer Stacked, Window Coverings |
| COOLING | Central Air |
| FIREPLACE | Wood Burning |
| FLOORING | Carpet, Laminate, Tile |
| HEATING | Forced Air, Natural Gas |
| LAUNDRY | In Hall, In Unit, Laundry Room, Lower Level, Main Level |
| LOT FEATURES | Gazebo, Landscaped, Lawn, Level, Treed |
| PARKING | Off Street, Stall |
| RESTRICTIONS | Utility Right Of Way |
| ROOF | Asphalt Shingle |
| TITLE | Fee Simple |
| BROKER | CIR Realty |
| ROOMS | DIMENSIONS (m) | LEVEL |
|---|---|---|
| 4pc Bathroom | 5`4" x 6`8" | Lower |
| Bedroom | 11`5" x 8`3" | Lower |
| Den | 11`5" x 9`0" | Lower |
| Kitchen | 12`8" x 10`5" | Lower |
| Game Room | 18`11" x 13`0" | Lower |
| Storage | 5`9" x 24`2" | Lower |
| Furnace/Utility Room | 6`11" x 5`11" | Lower |
| 3pc Ensuite bath | 4`9" x 7`6" | Main |
| 4pc Bathroom | 7`5" x 4`10" | Main |
| Bedroom | 10`3" x 8`11" | Main |
| Bedroom | 10`3" x 8`10" | Main |
| Dining Room | 9`2" x 9`7" | Main |
| Furnace/Utility Room | 14`8" x 13`2" | Main |
| Bedroom - Primary | 12`11" x 11`3" | Main |

