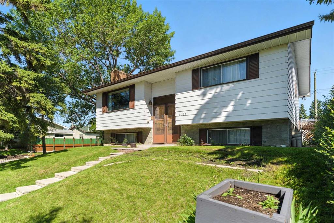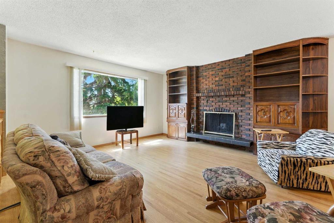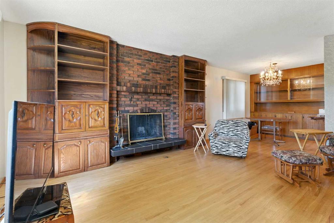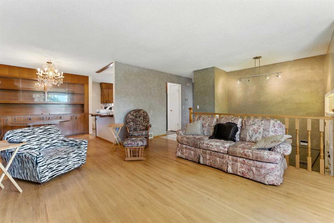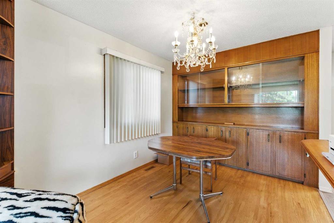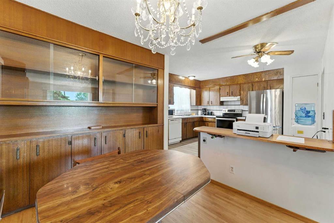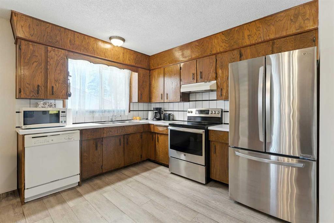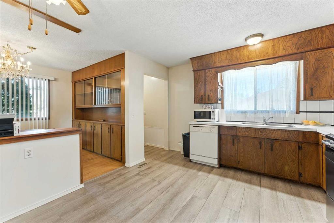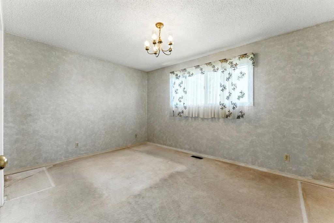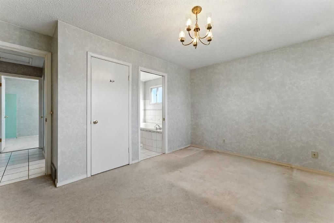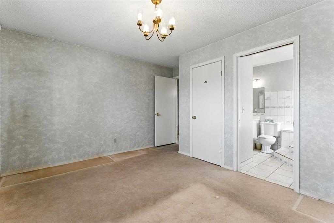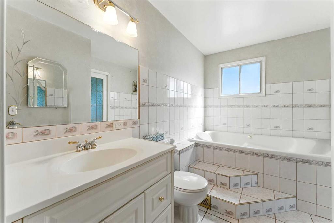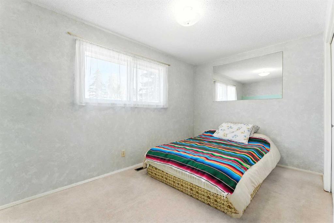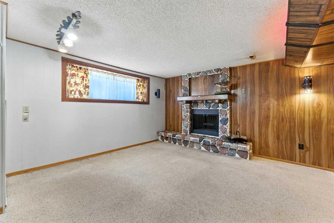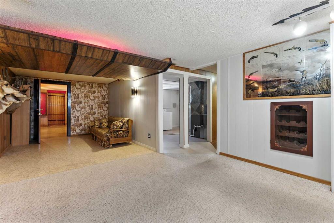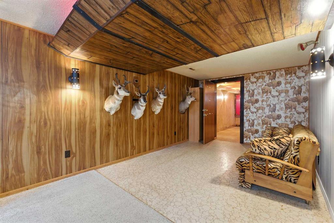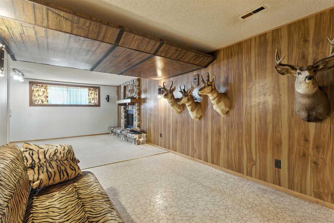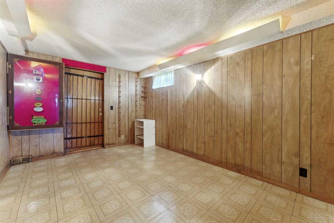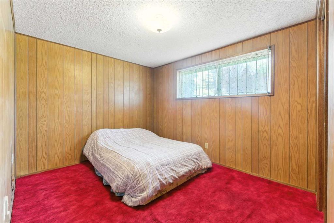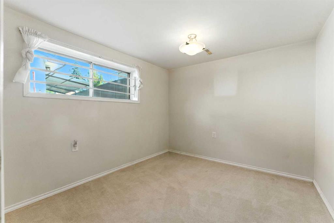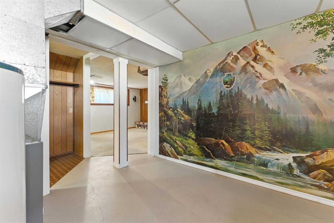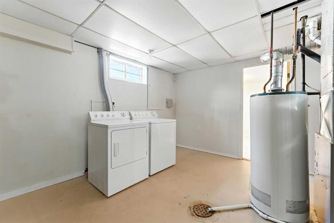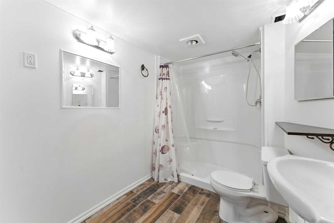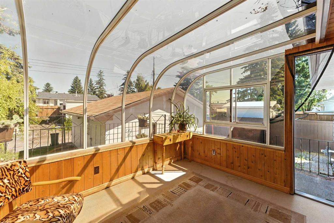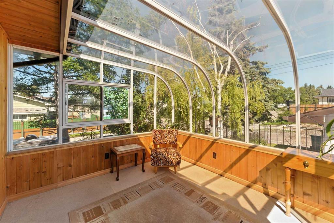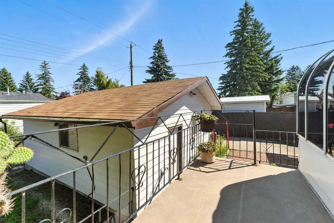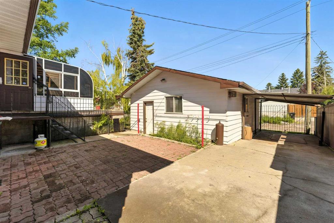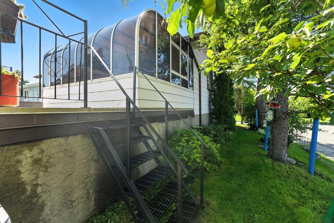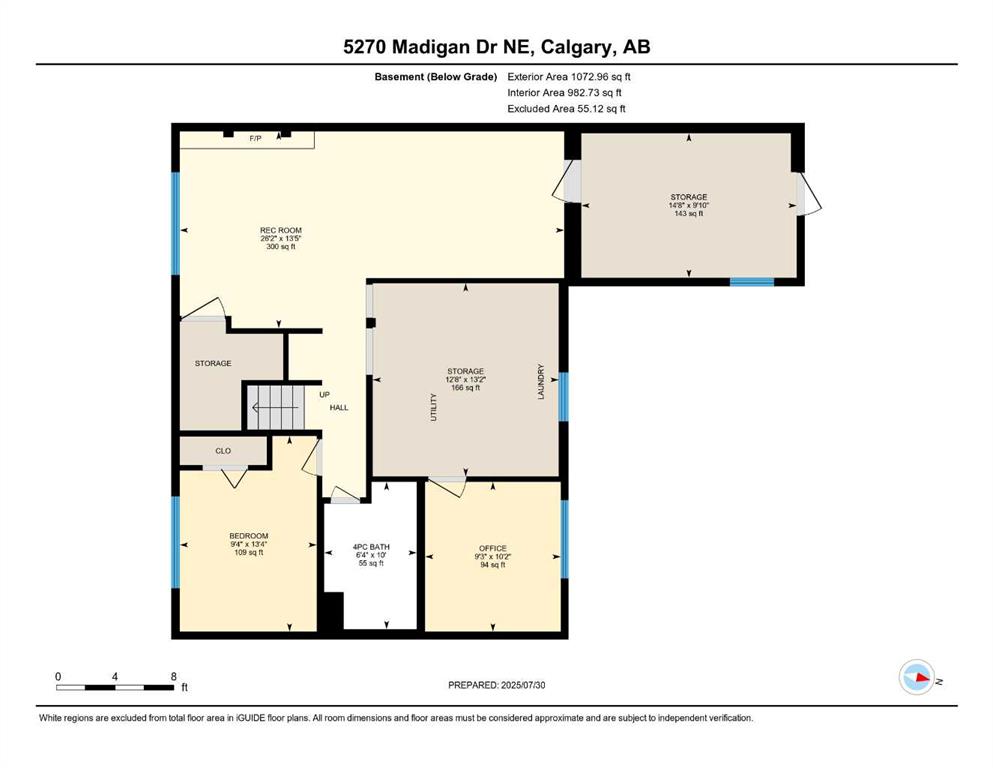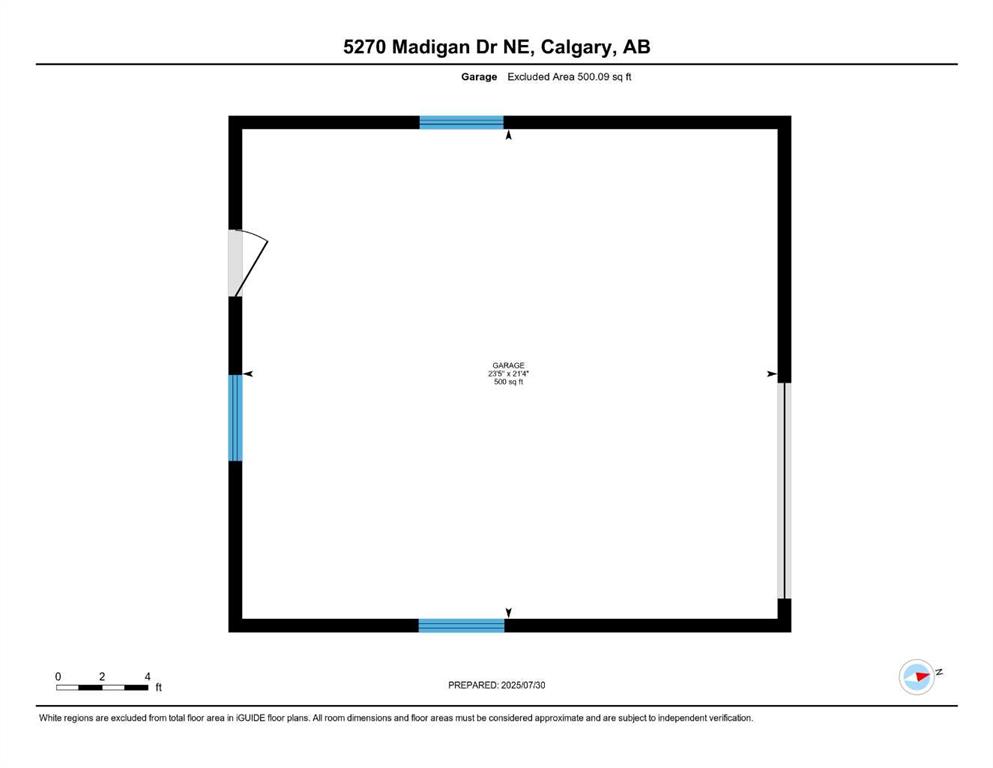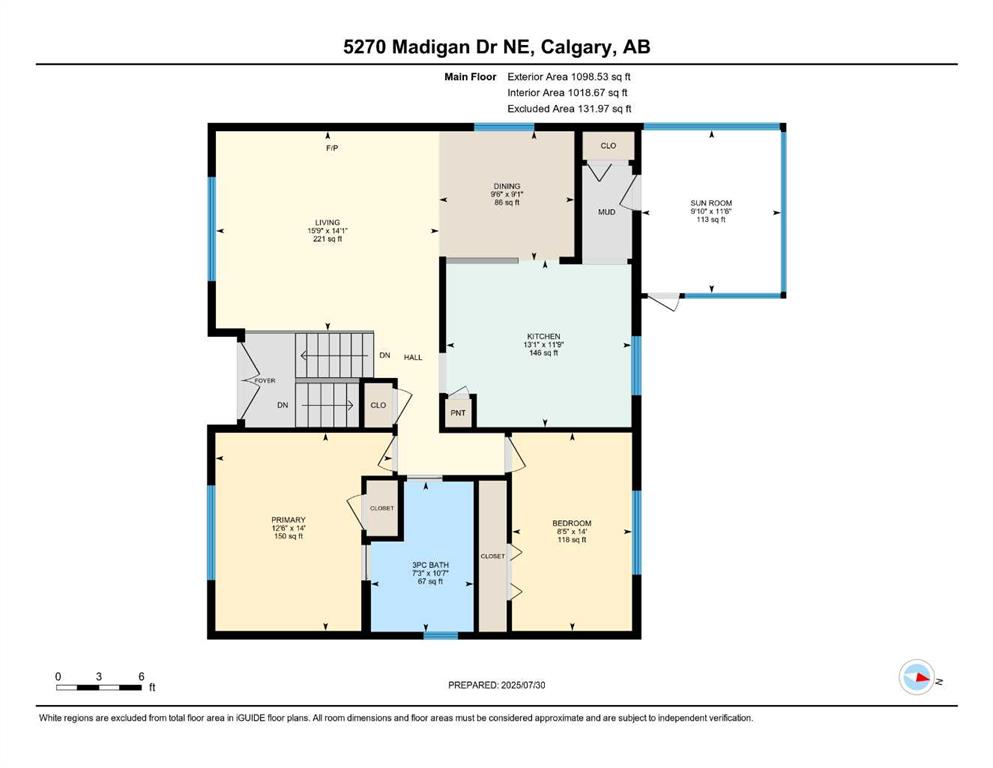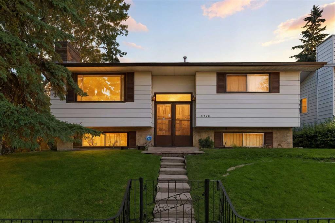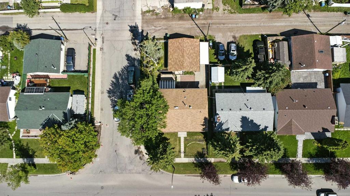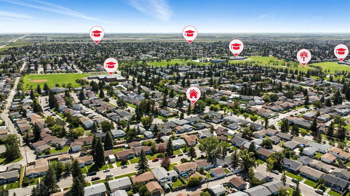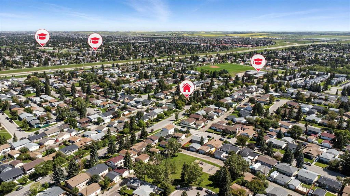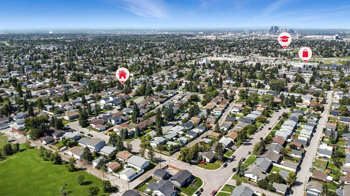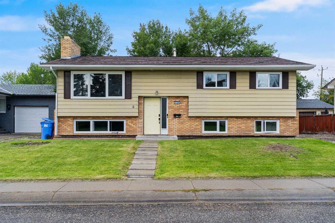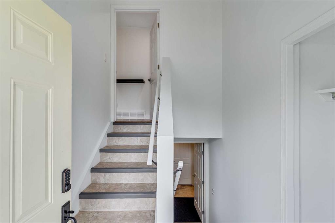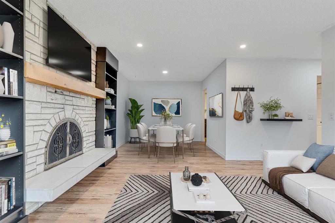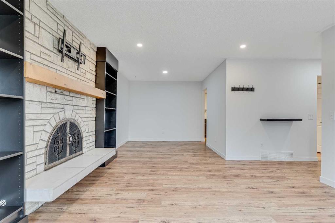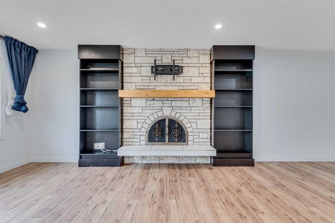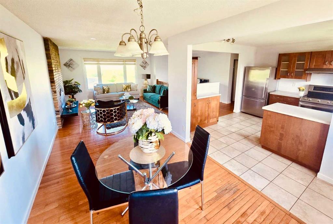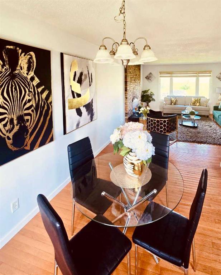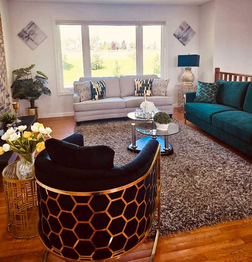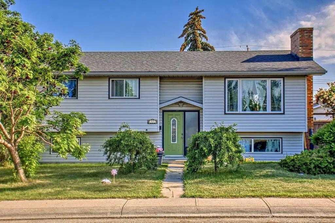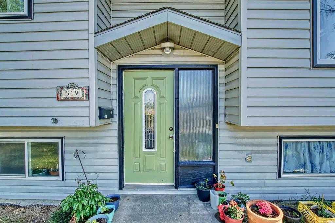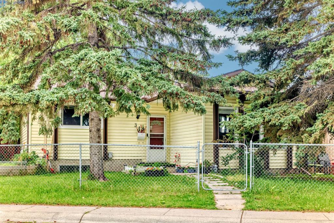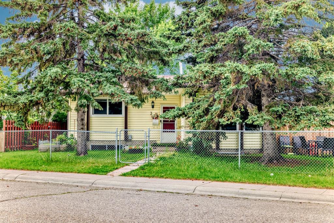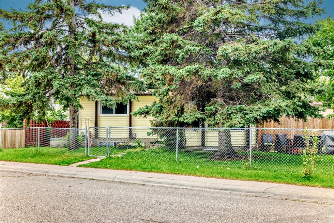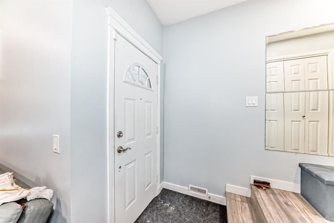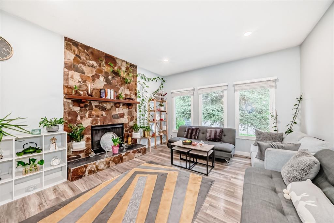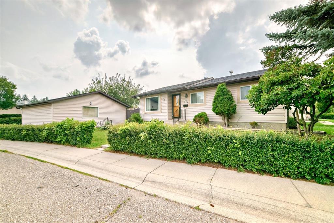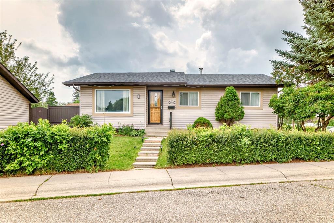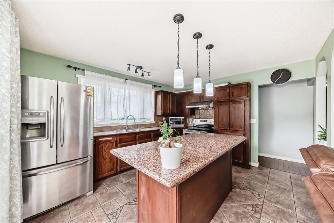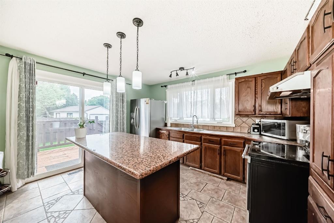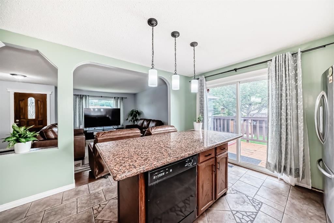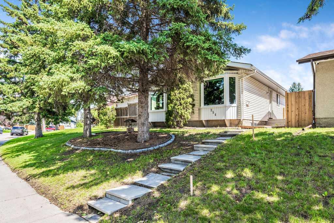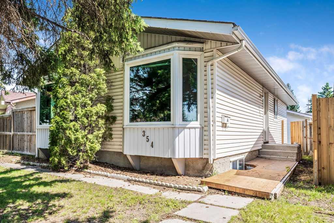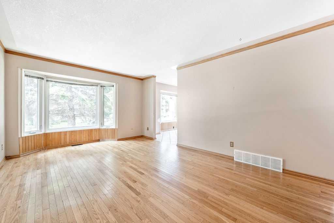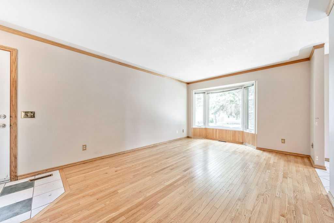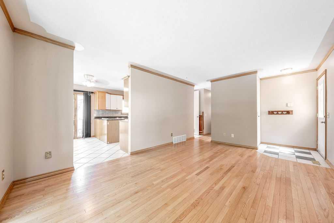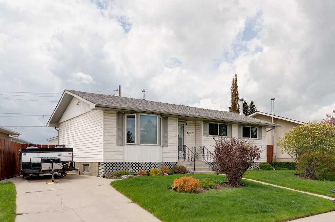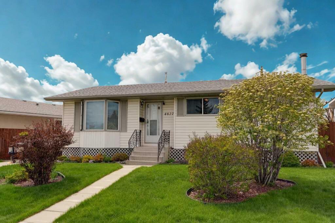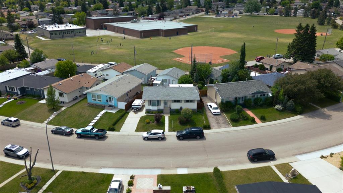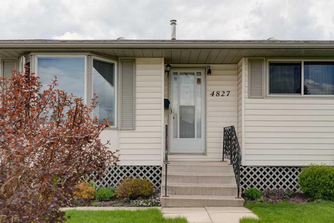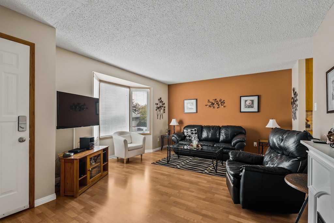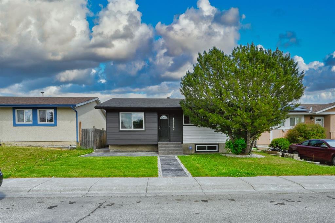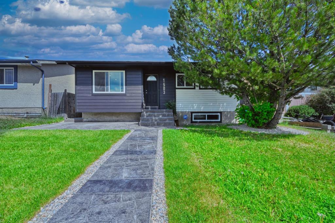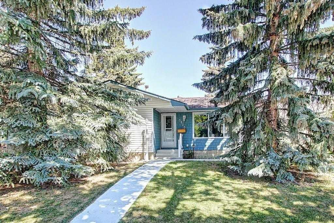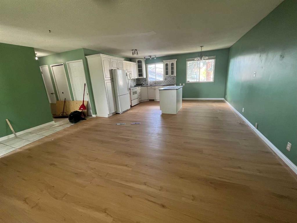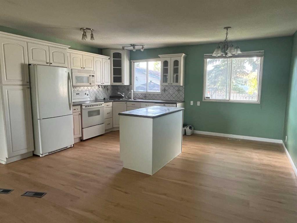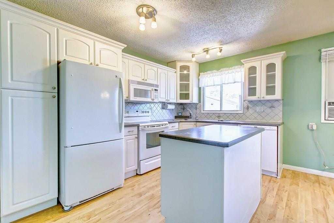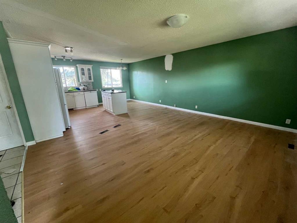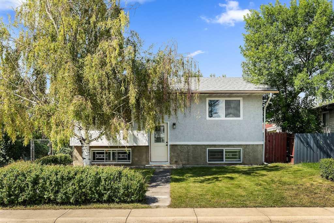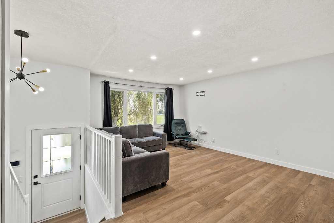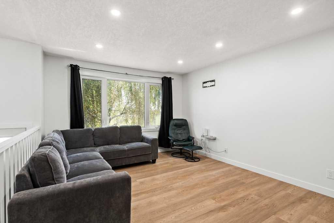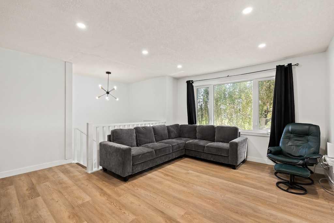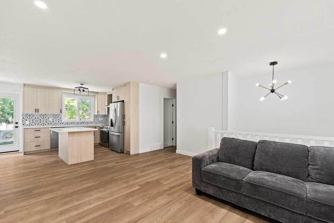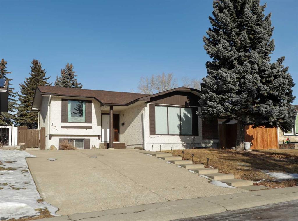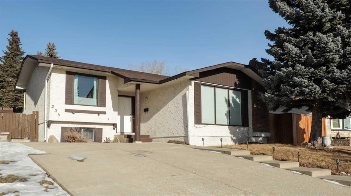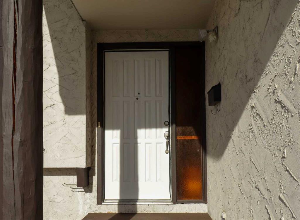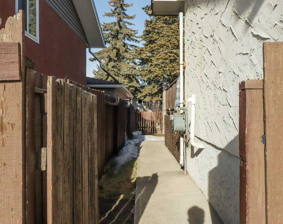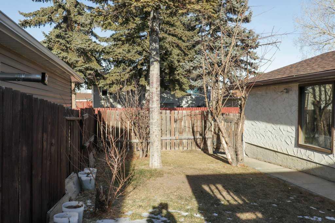5720 Madigan Drive NE
Calgary T2A 4P5
MLS® Number: A2244567
$ 649,900
4
BEDROOMS
2 + 0
BATHROOMS
1,099
SQUARE FEET
1975
YEAR BUILT
Welcome to this charming and versatile bi-level home offering 4 spacious bedrooms and 2 full bathrooms. The main floor boasts a beautifully updated kitchen featuring sleek stainless steel appliances and timeless wood cabinetry. An abundance of natural light fills the open-concept living and dining areas, creating a warm and inviting atmosphere. The main level includes two generously sized bedrooms and a stylish 3-piece bathroom with a unique step-up tub. In your walk-up basement, you’ll find a large third bedroom, a 4-piece bathroom, and a dedicated laundry room—ideal for extended family or rental flexibility. Step into the bright sunroom that opens to a fully paved backyard—perfect for relaxing or entertaining. A sizeable detached garage offers plenty of parking and storage space. Located on a quiet street just steps from a lovely playground, this home offers easy access to Stoney Trail, the Trans-Canada Highway, and Deerfoot Trail. It’s close to schools, shopping, and all essential amenities. Whether you're a growing family, living with extended family, or seeking an income-generating opportunity, this home has it all.
| COMMUNITY | Marlborough Park |
| PROPERTY TYPE | Detached |
| BUILDING TYPE | House |
| STYLE | Bi-Level |
| YEAR BUILT | 1975 |
| SQUARE FOOTAGE | 1,099 |
| BEDROOMS | 4 |
| BATHROOMS | 2.00 |
| BASEMENT | Finished, Full, Walk-Up To Grade |
| AMENITIES | |
| APPLIANCES | Dishwasher, Dryer, Garage Control(s), Microwave Hood Fan, Refrigerator, Washer, Window Coverings |
| COOLING | None |
| FIREPLACE | Gas, Wood Burning |
| FLOORING | Carpet, Concrete, Hardwood, Tile |
| HEATING | Forced Air, Natural Gas |
| LAUNDRY | In Basement, Laundry Room |
| LOT FEATURES | Back Lane, Back Yard, Few Trees, Front Yard, Irregular Lot, Landscaped, Street Lighting |
| PARKING | Alley Access, Double Garage Detached |
| RESTRICTIONS | None Known |
| ROOF | Asphalt Shingle |
| TITLE | Fee Simple |
| BROKER | eXp Realty |
| ROOMS | DIMENSIONS (m) | LEVEL |
|---|---|---|
| 4pc Bathroom | 10`0" x 6`4" | Basement |
| Bedroom | 13`4" x 9`4" | Basement |
| Bedroom | 10`2" x 9`3" | Basement |
| Game Room | 13`5" x 26`2" | Basement |
| Storage | 13`2" x 12`8" | Basement |
| Storage | 9`10" x 14`8" | Basement |
| 3pc Bathroom | 10`7" x 7`3" | Main |
| Bedroom | 14`0" x 8`5" | Main |
| Dining Room | 9`1" x 9`6" | Main |
| Kitchen | 11`9" x 13`1" | Main |
| Living Room | 14`1" x 15`9" | Main |
| Bedroom - Primary | 14`0" x 12`6" | Main |
| Sunroom/Solarium | 11`6" x 9`10" | Main |

