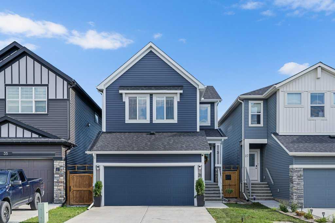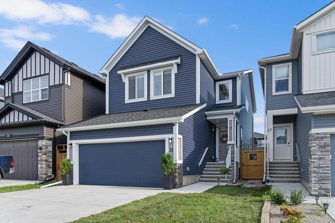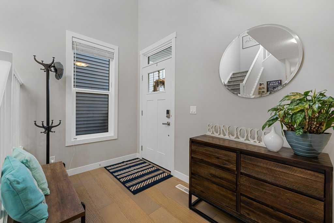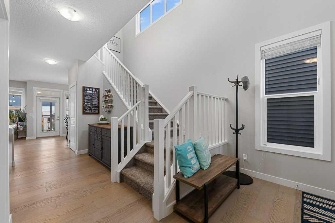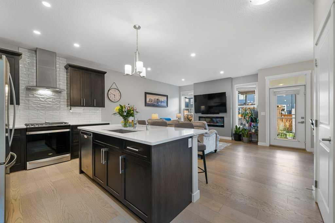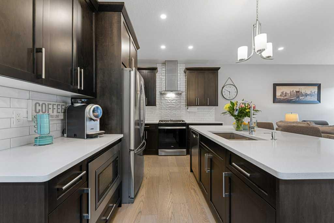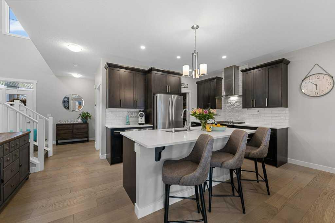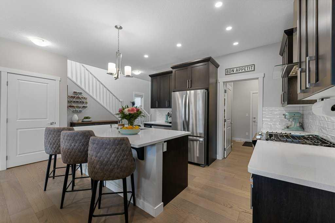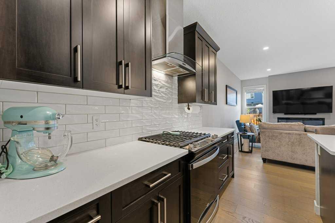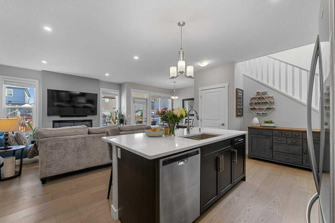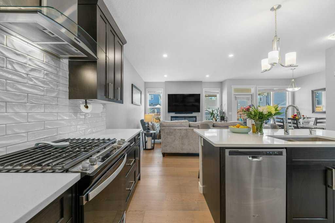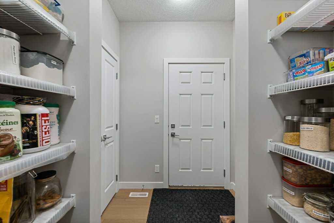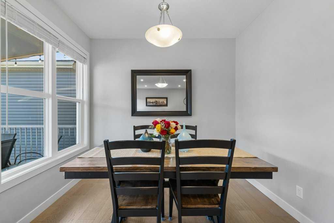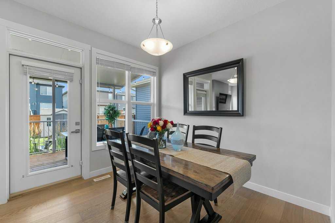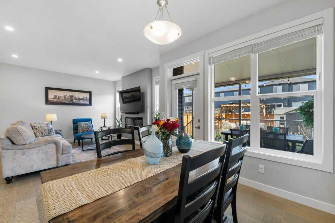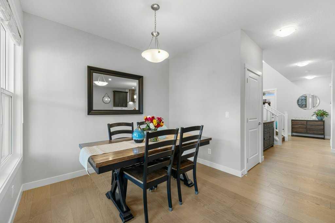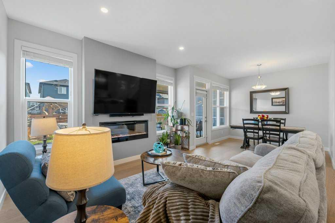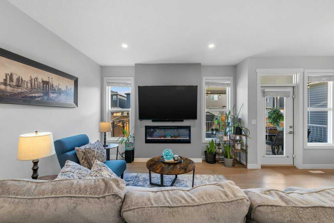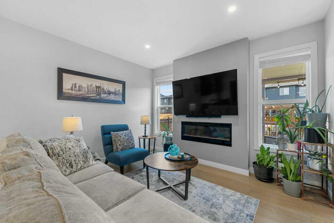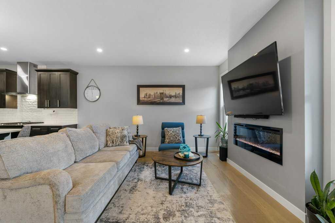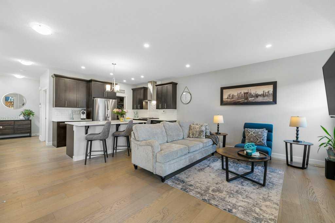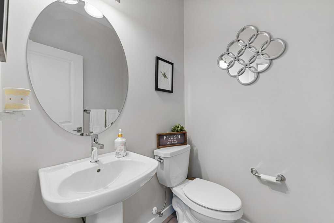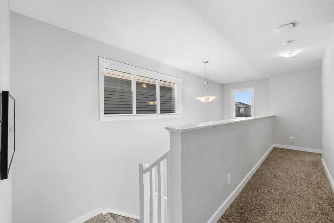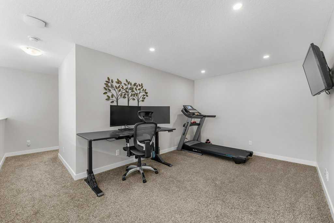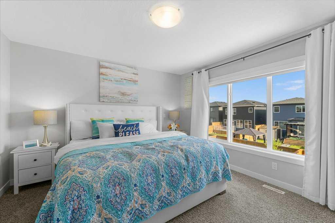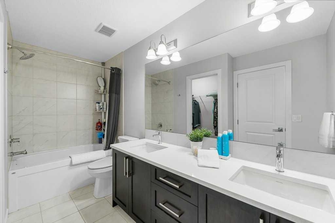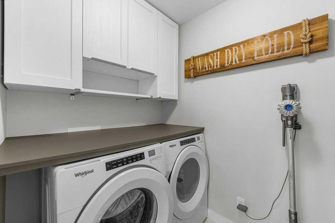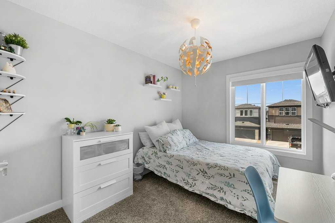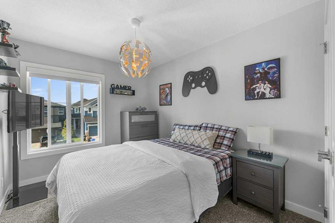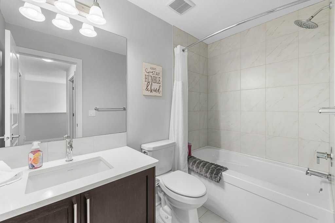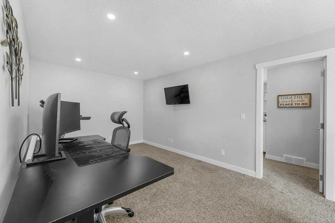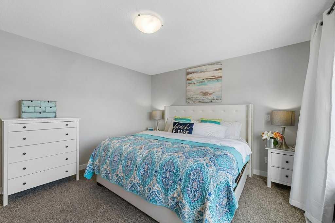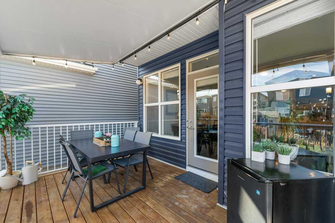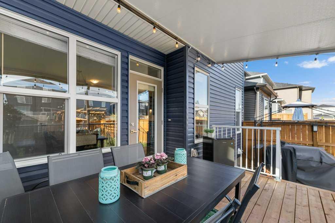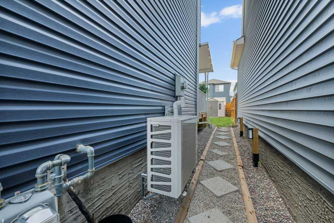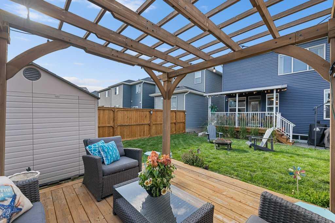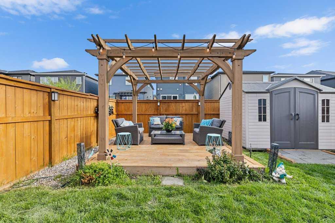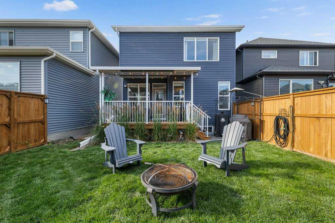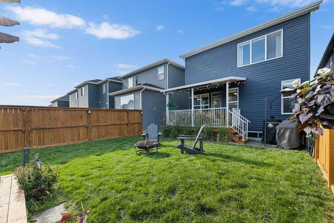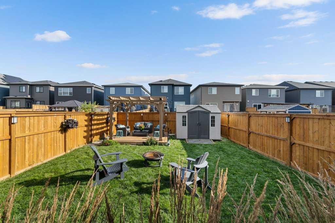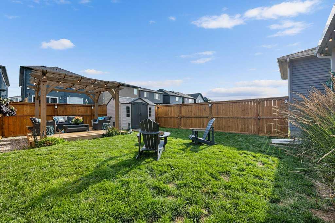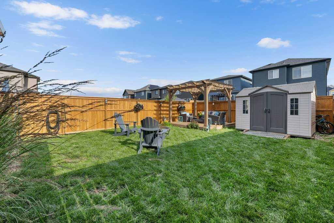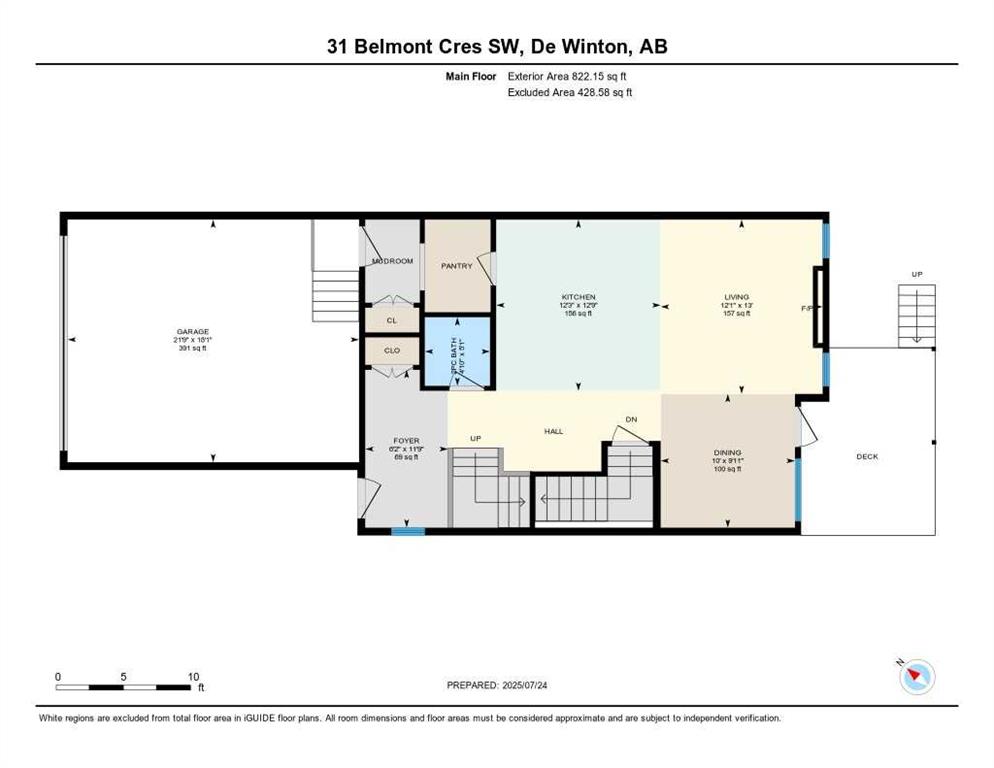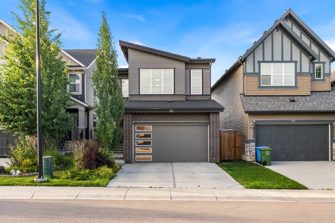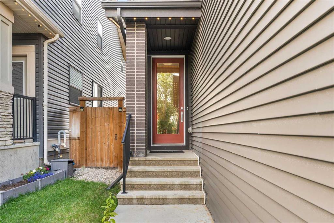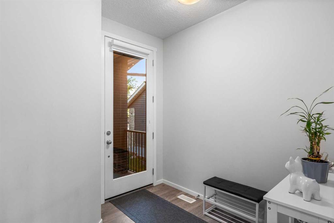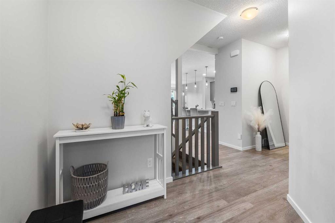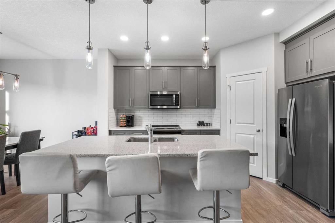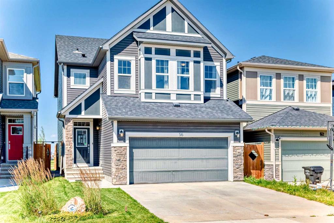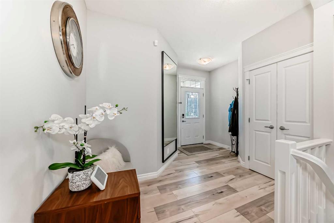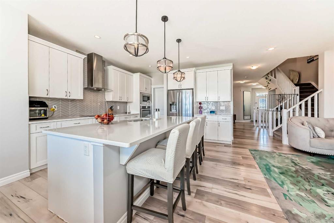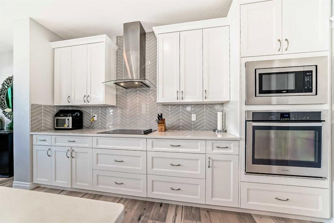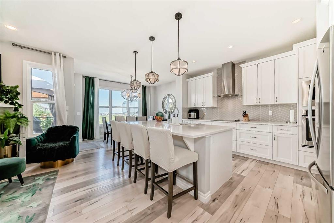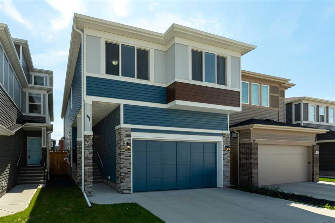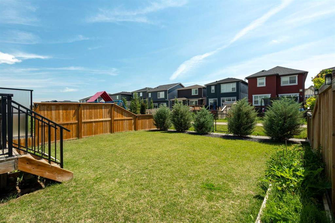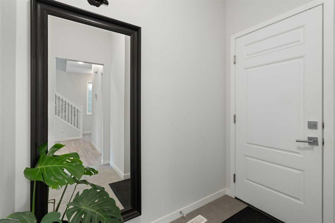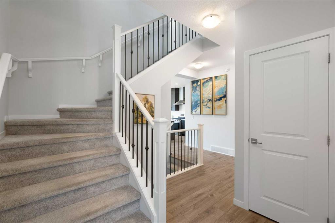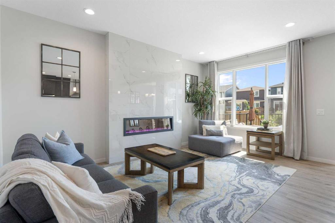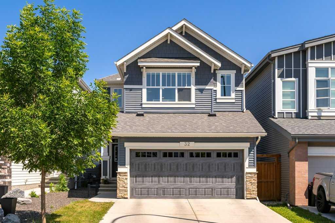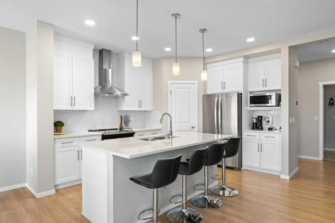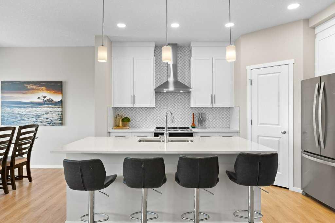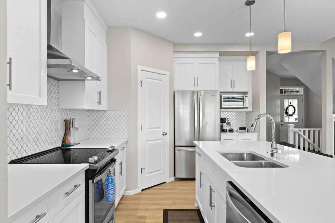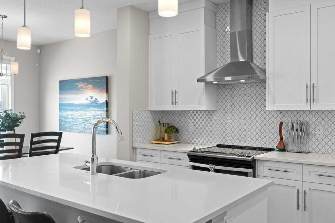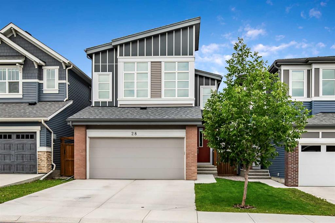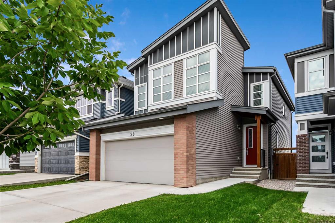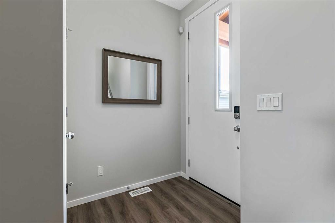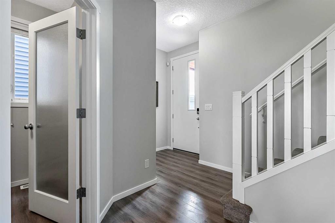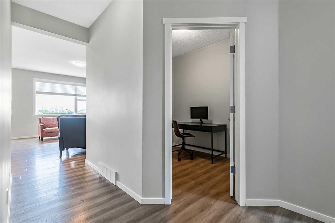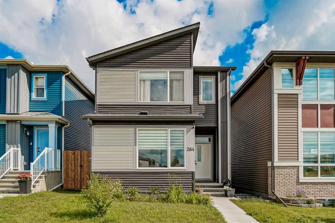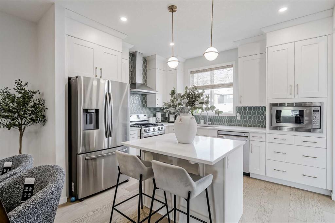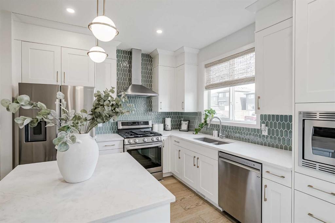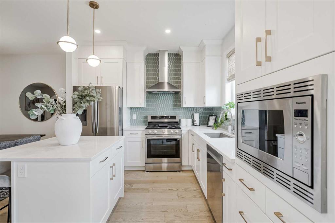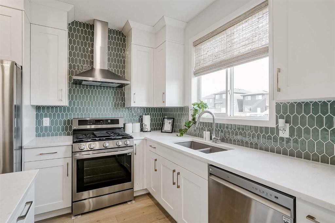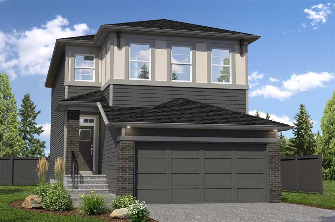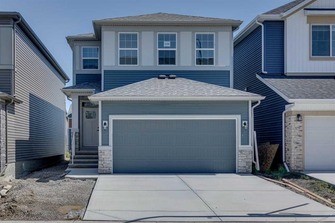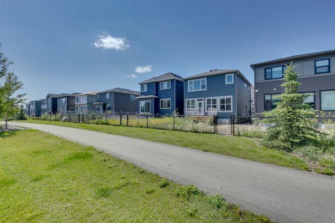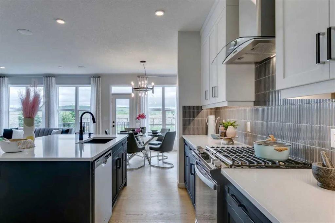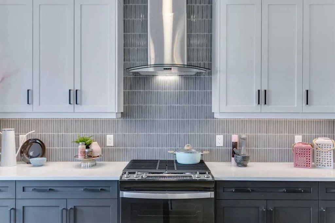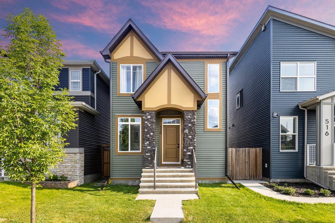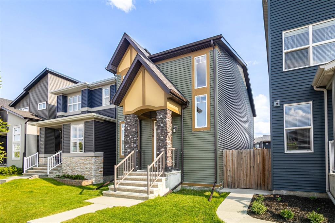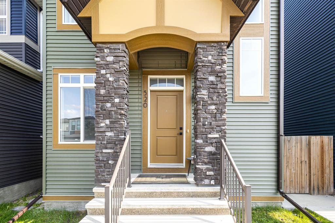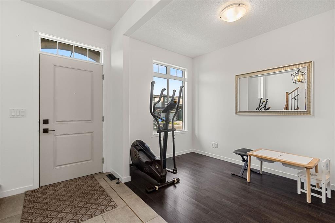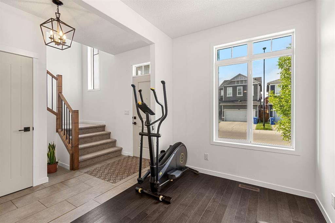31 Belmont Crescent SW
Calgary T2X 4N5
MLS® Number: A2242633
$ 689,999
3
BEDROOMS
2 + 1
BATHROOMS
1,840
SQUARE FEET
2021
YEAR BUILT
MASSIVE LOT! They just don’t make them this big anymore! Welcome to beautiful Belmont! This stylish 2 storey home with double garage offers over 1,840 square feet of finished living space above ground, and the perfect place to call home. The gigantic sunny backyard is both beautiful and low-maintenance, featuring a covered deck and a lovely gazebo—ideal for entertaining, relaxing, or enjoying warm summer days. Inside, the home is equipped with air conditioning and a water softener for year-round comfort. Upstairs, you'll find the generous primary bedroom, complete with a luxurious 5-piece ensuite and a walk-in closet with a large window. 2 additional spacious bedrooms, a full bathroom, a bonus family room, and a laundry room with built-in cabinets and storage round out this level. The unfinished basement provides endless opportunities to add your personal touch and increase future value. Tucked away on a quiet street & located in a growing community with easy access to schools, parks, shopping, and major roadways, this home is perfect for families or anyone looking to settle in a vibrant neighborhood!
| COMMUNITY | Belmont |
| PROPERTY TYPE | Detached |
| BUILDING TYPE | House |
| STYLE | 2 Storey |
| YEAR BUILT | 2021 |
| SQUARE FOOTAGE | 1,840 |
| BEDROOMS | 3 |
| BATHROOMS | 3.00 |
| BASEMENT | Full, Unfinished |
| AMENITIES | |
| APPLIANCES | Dryer, Microwave, Refrigerator, Stove(s), Washer, Window Coverings |
| COOLING | Central Air, Full |
| FIREPLACE | Electric, Gas |
| FLOORING | Carpet, Ceramic Tile, Vinyl Plank |
| HEATING | Forced Air |
| LAUNDRY | Laundry Room, Upper Level |
| LOT FEATURES | Back Yard, Landscaped, Lawn, Low Maintenance Landscape, Private, Rectangular Lot |
| PARKING | Double Garage Attached |
| RESTRICTIONS | None Known |
| ROOF | Asphalt Shingle |
| TITLE | Fee Simple |
| BROKER | eXp Realty |
| ROOMS | DIMENSIONS (m) | LEVEL |
|---|---|---|
| Entrance | 6`2" x 0`0" | Main |
| 2pc Bathroom | 5`1" x 4`9" | Main |
| Kitchen | 12`10" x 10`4" | Main |
| Pantry | 4`10" x 6`11" | Main |
| Mud Room | 3`11" x 6`2" | Main |
| Living Room | 12`11" x 13`9" | Main |
| Dining Room | 10`1" x 9`11" | Main |
| Bedroom - Primary | 12`11" x 12`2" | Upper |
| 5pc Ensuite bath | 12`2" x 4`11" | Upper |
| Bonus Room | 10`4" x 13`1" | Upper |
| Laundry | 5`3" x 7`7" | Upper |
| 4pc Bathroom | 8`11" x 4`11" | Upper |
| Bedroom | 10`11" x 8`10" | Upper |
| Bedroom | 11`2" x 8`9" | Upper |

