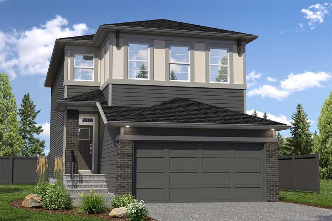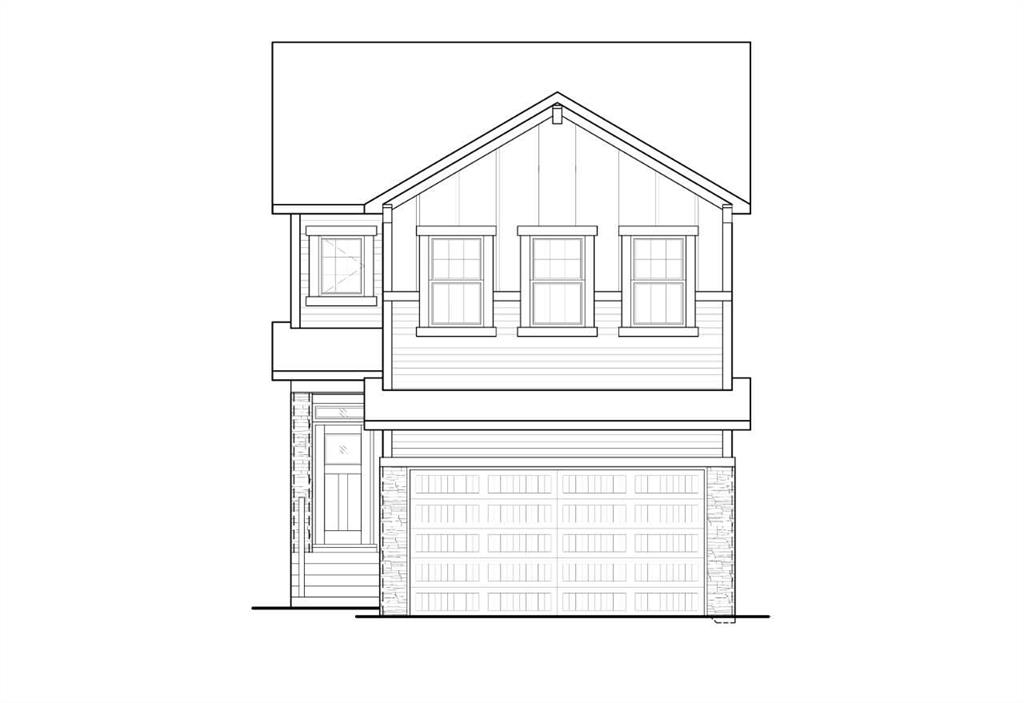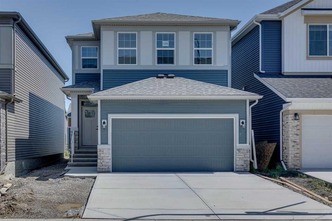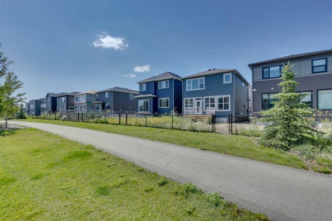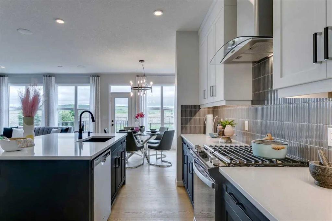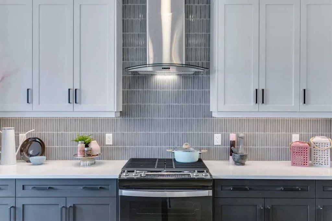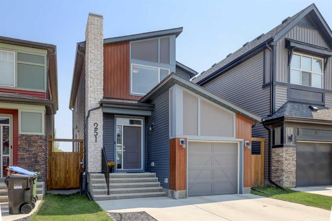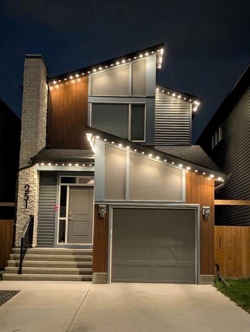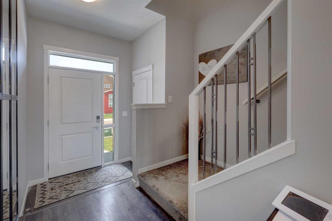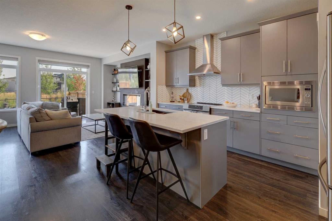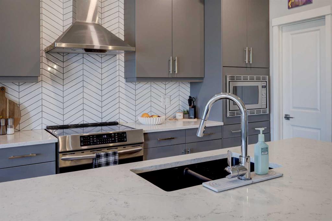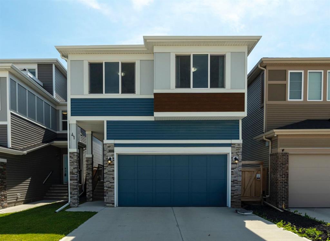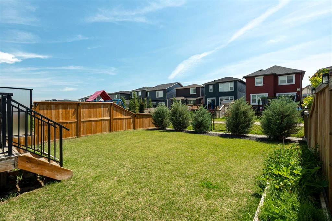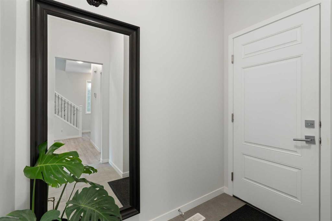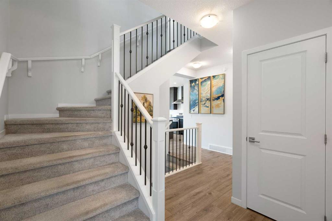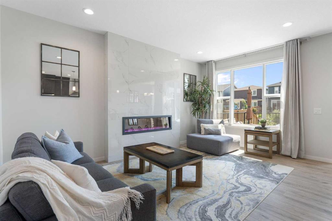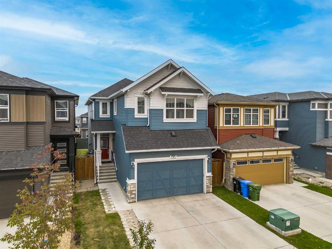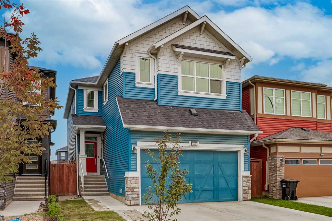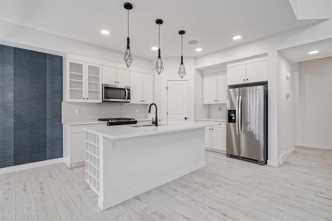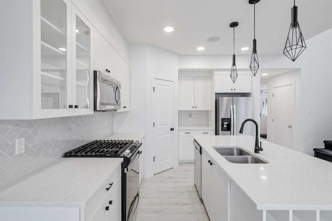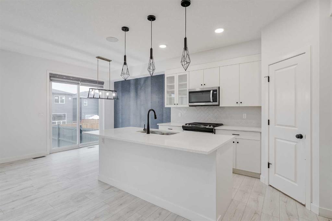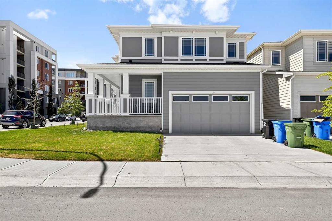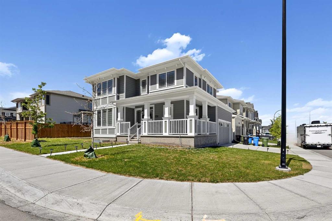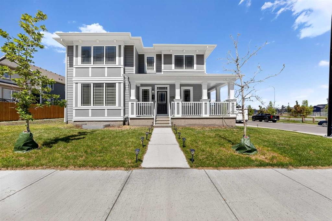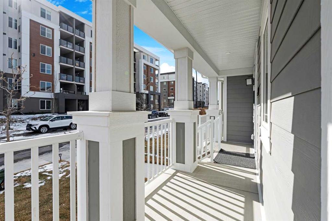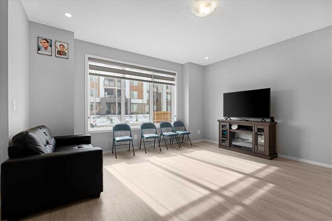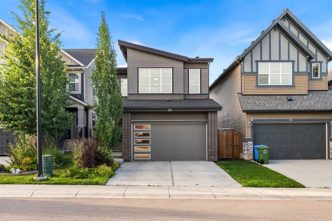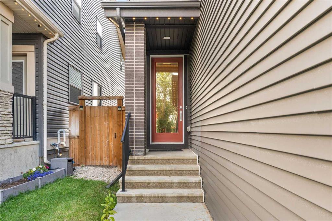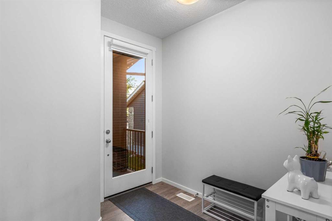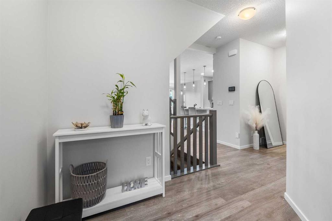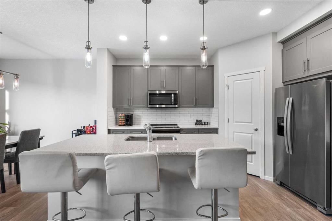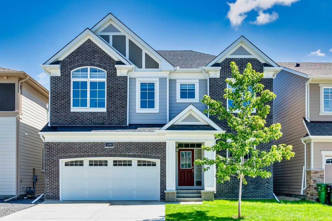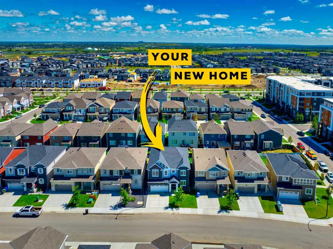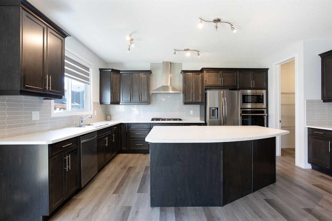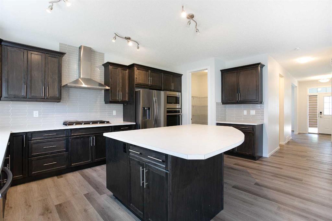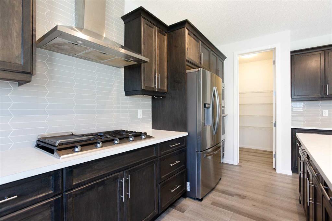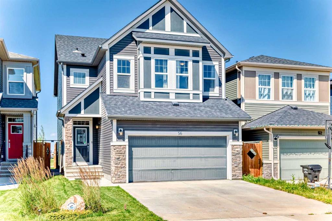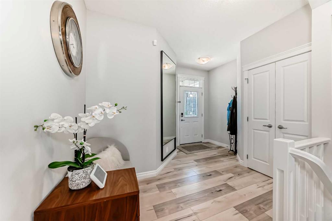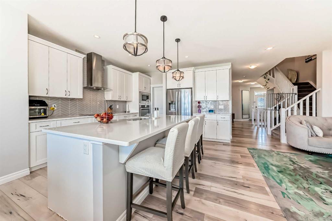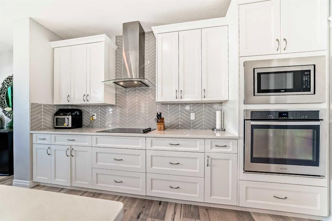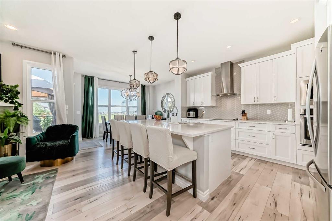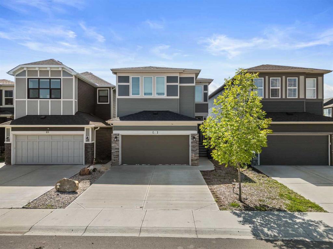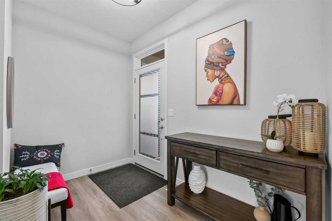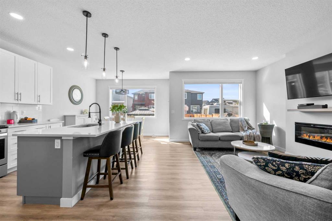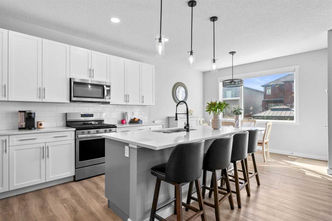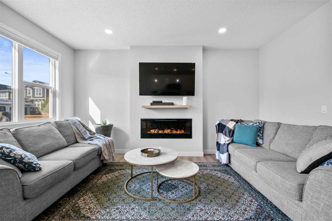142 Belmont Passage SW
Calgary T0L 0X0
MLS® Number: A2240072
$ 824,900
3
BEDROOMS
2 + 1
BATHROOMS
2,067
SQUARE FEET
2025
YEAR BUILT
The Oxford II in Belmont offers 2,067?sq?ft of expertly designed living space with 3 bedrooms, 2.5 bathrooms, 2 bedroom legal basement suite, and a double attached garage. The open-concept main floor includes a modern kitchen with large island, stainless-steel appliances, and ample cabinetry, flowing into a bright living and dining area ideal for entertaining or family living. Upstairs, the spacious primary suite features a walk-in closet and ensuite. Two additional bedrooms, a full bath, a central bonus room, and upstairs laundry provide functionality and comfort. Built green with energy-efficient systems, high-performance insulation, and durable finishes for long-term savings. Enjoy the convenience of an attached garage and thoughtful design throughout. Located in the vibrant community of Belmont, with parks, pathways, and future schools nearby. Photos are representative.
| COMMUNITY | Belmont |
| PROPERTY TYPE | Detached |
| BUILDING TYPE | House |
| STYLE | 2 Storey |
| YEAR BUILT | 2025 |
| SQUARE FOOTAGE | 2,067 |
| BEDROOMS | 3 |
| BATHROOMS | 3.00 |
| BASEMENT | Finished, Full |
| AMENITIES | |
| APPLIANCES | Dishwasher, Electric Range, Microwave, Refrigerator |
| COOLING | None |
| FIREPLACE | Decorative, Electric |
| FLOORING | Carpet, See Remarks |
| HEATING | Forced Air, Natural Gas |
| LAUNDRY | Upper Level |
| LOT FEATURES | Street Lighting |
| PARKING | Double Garage Attached |
| RESTRICTIONS | Easement Registered On Title, Restrictive Covenant, Utility Right Of Way |
| ROOF | Asphalt Shingle |
| TITLE | Fee Simple |
| BROKER | Bode Platform Inc. |
| ROOMS | DIMENSIONS (m) | LEVEL |
|---|---|---|
| Flex Space | 11`7" x 7`10" | Main |
| 2pc Bathroom | 0`0" x 0`0" | Main |
| Great Room | 13`0" x 15`10" | Main |
| Nook | 10`0" x 10`1" | Main |
| Bedroom - Primary | 13`0" x 14`0" | Upper |
| 5pc Ensuite bath | 0`0" x 0`0" | Upper |
| Bonus Room | 15`5" x 12`11" | Upper |
| 4pc Bathroom | 0`0" x 0`0" | Upper |
| Bedroom | 10`2" x 10`0" | Upper |
| Bedroom | 12`6" x 10`0" | Upper |

