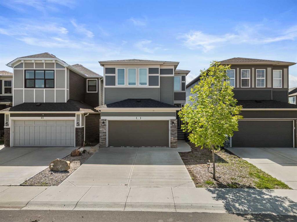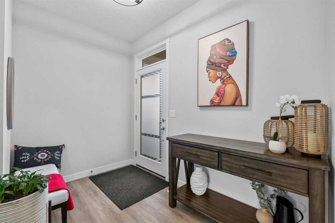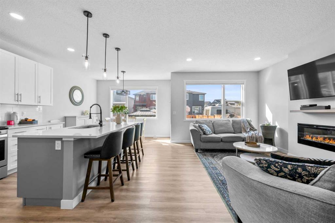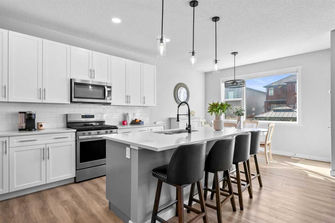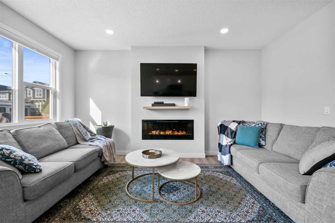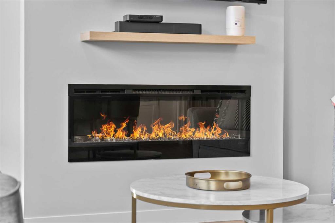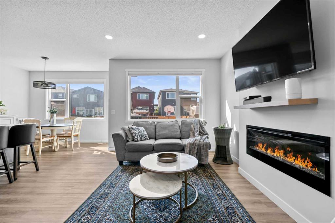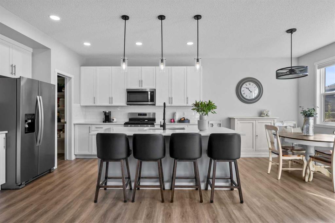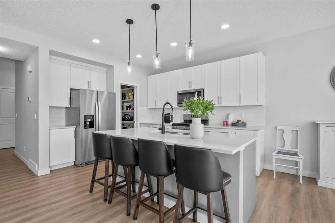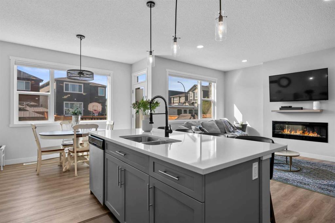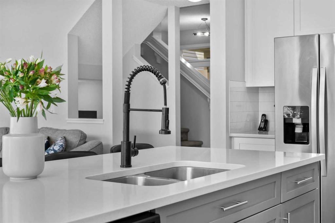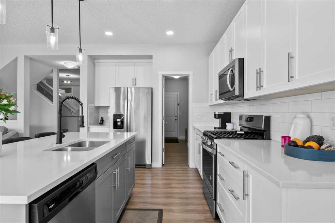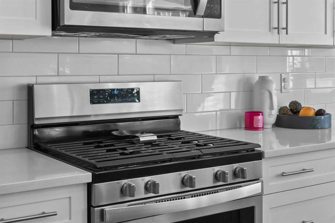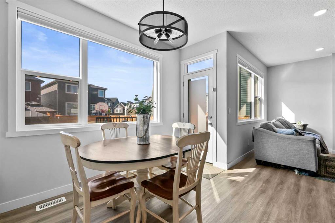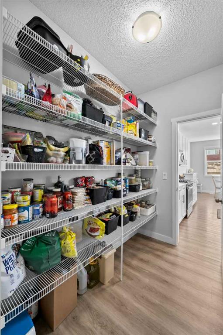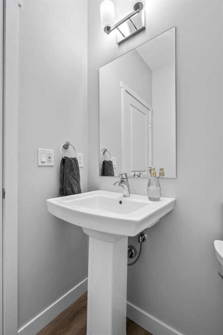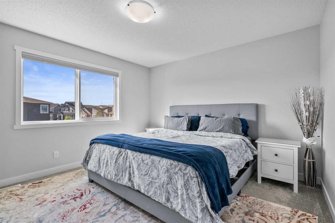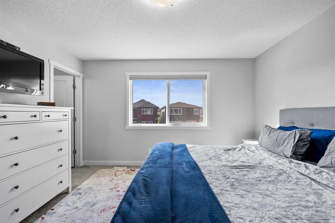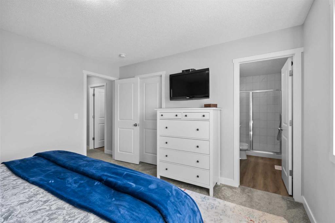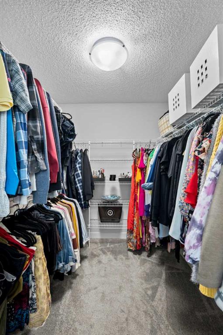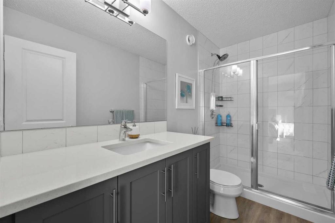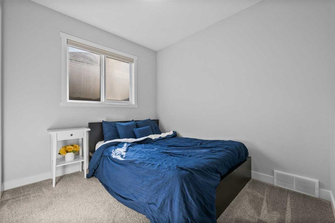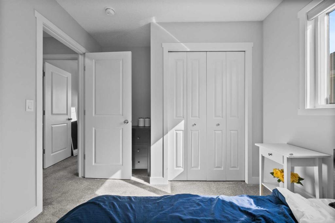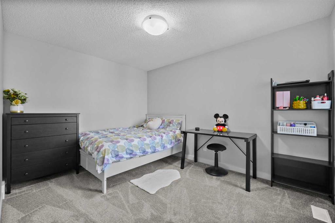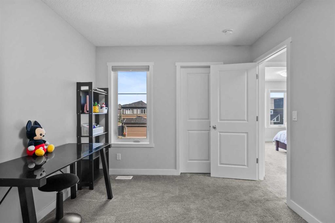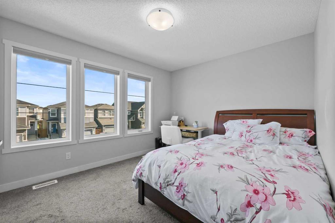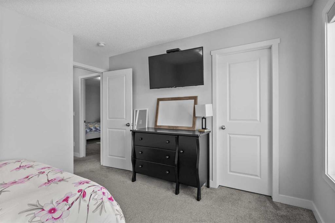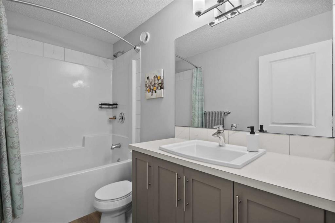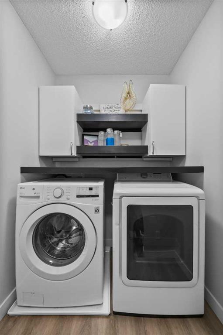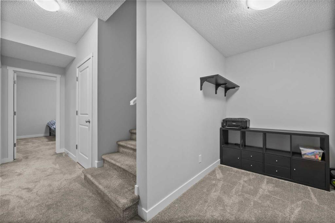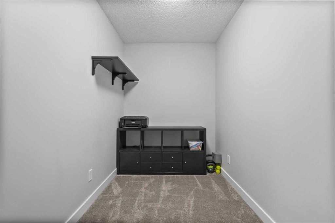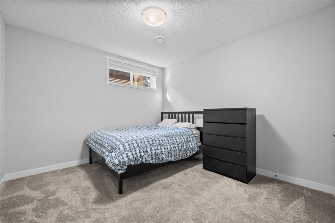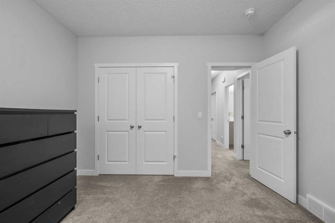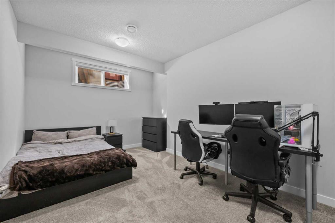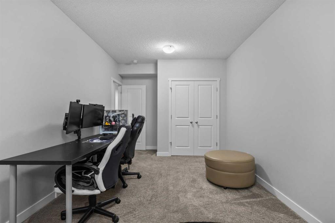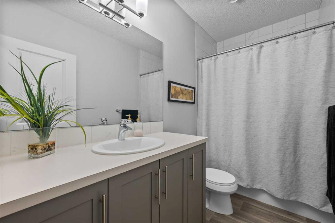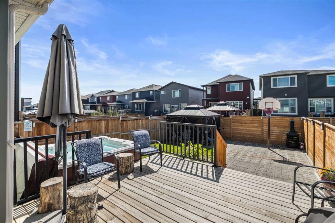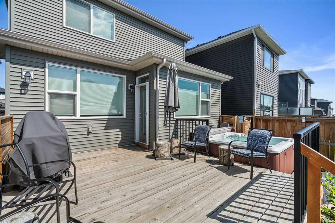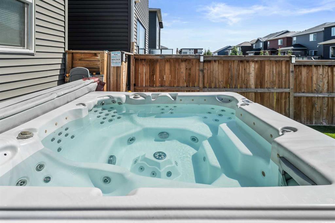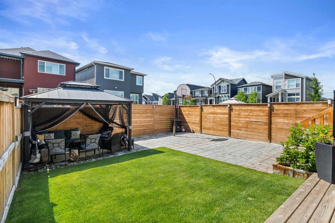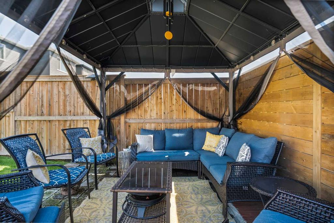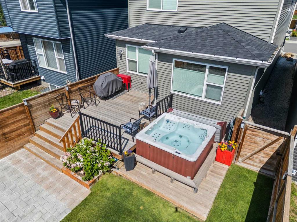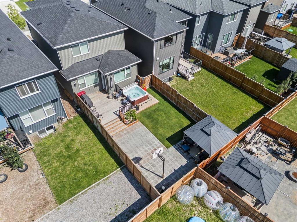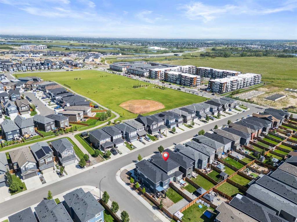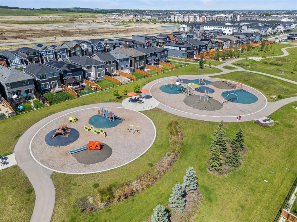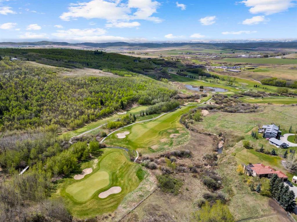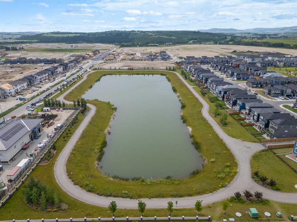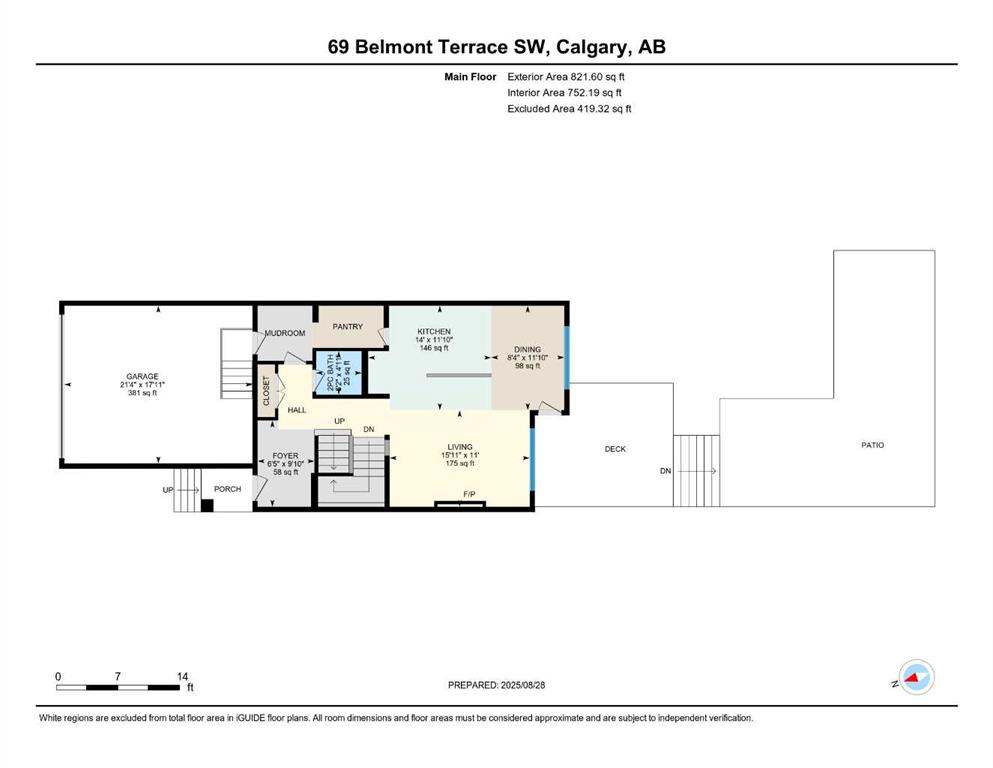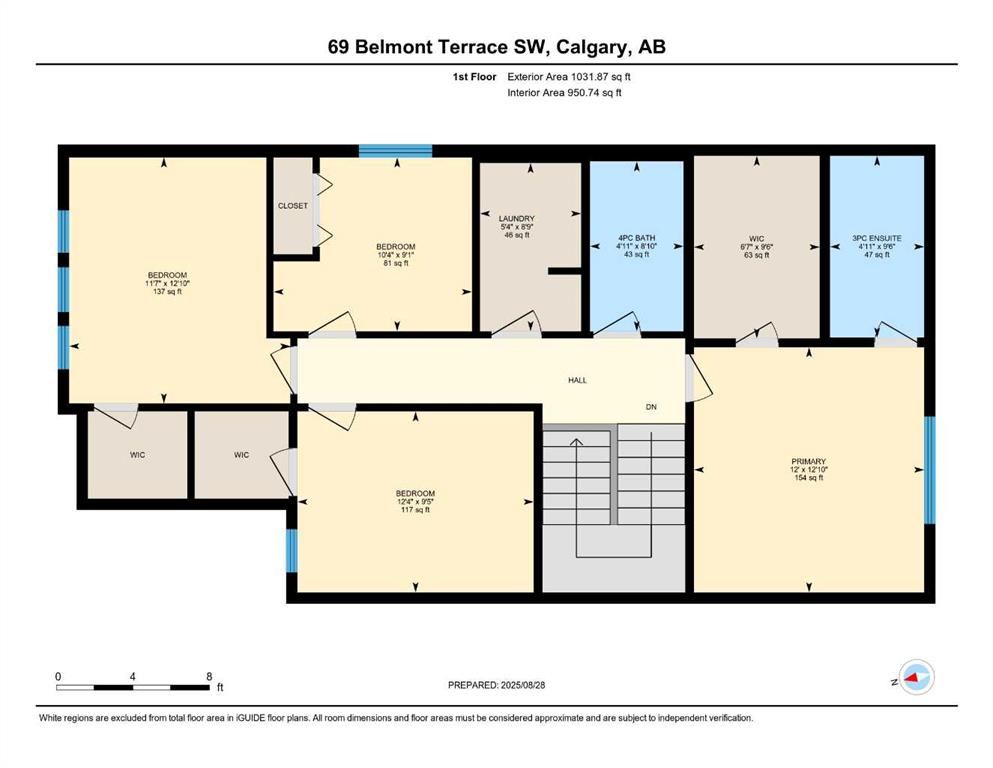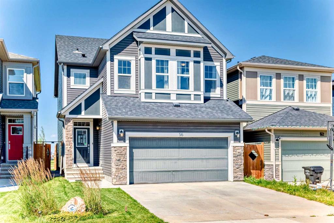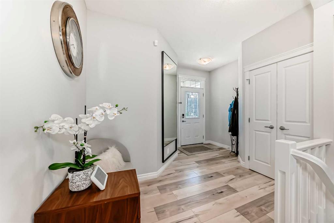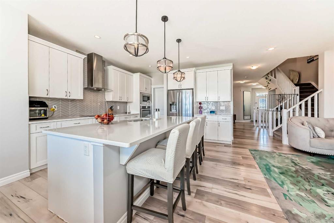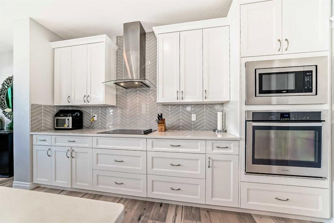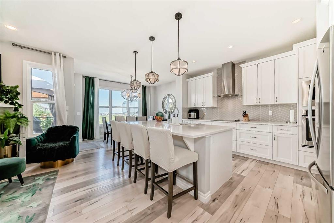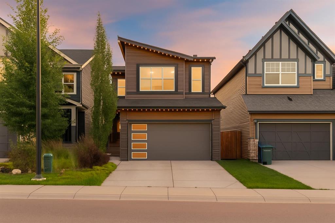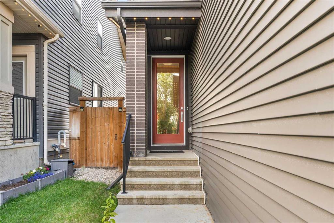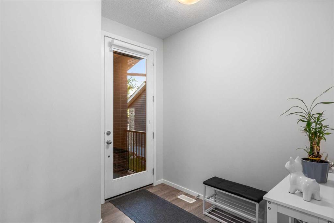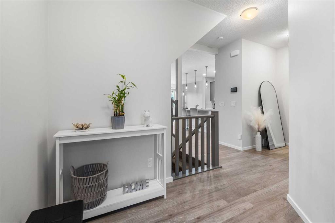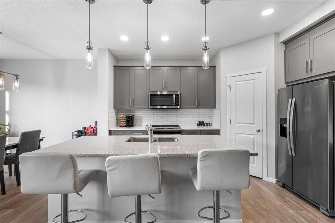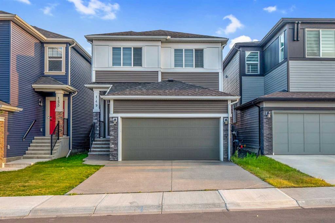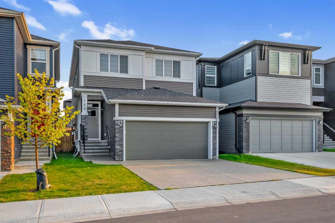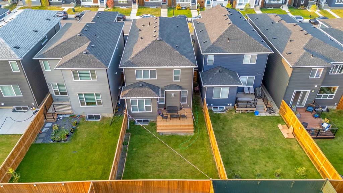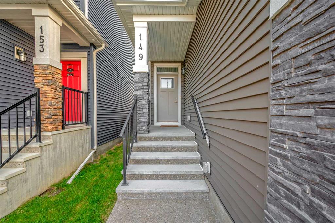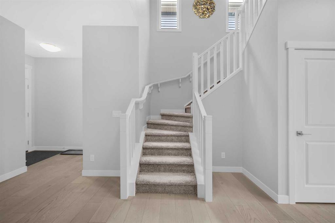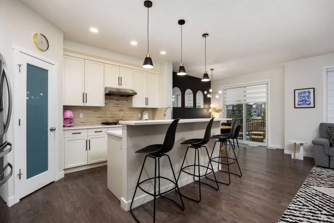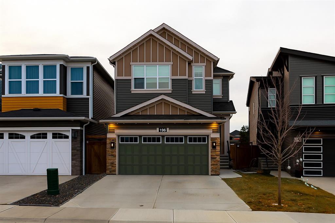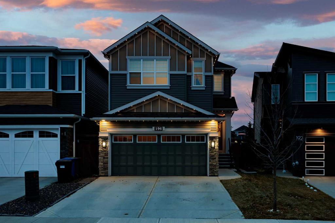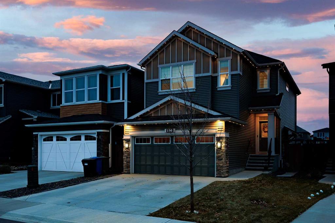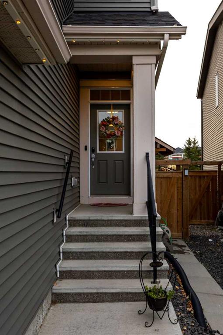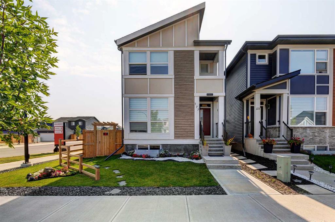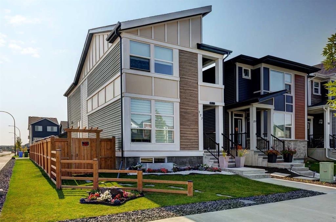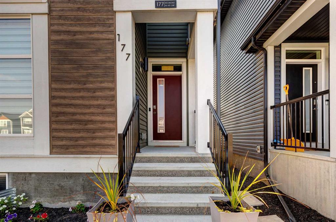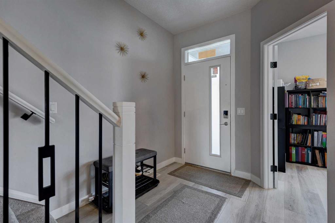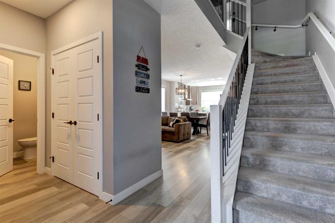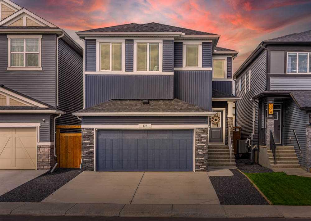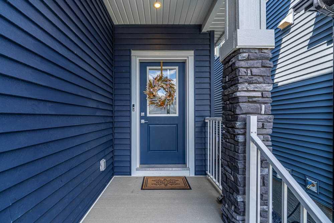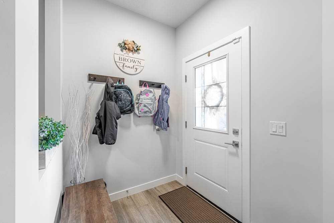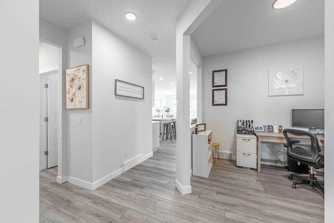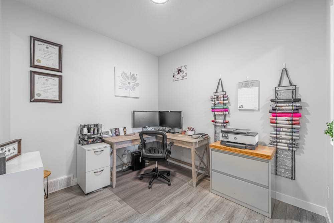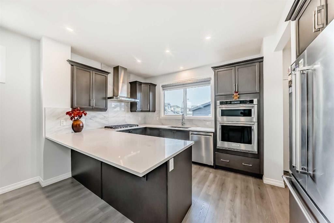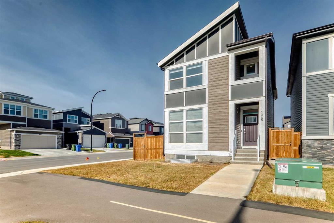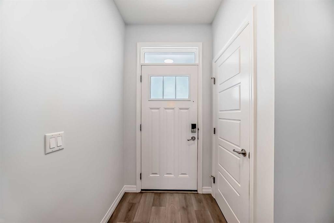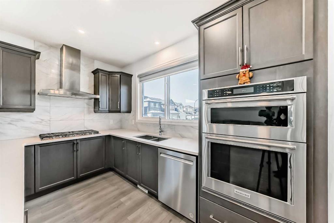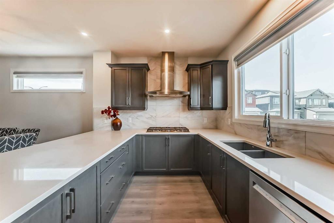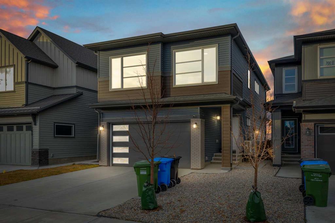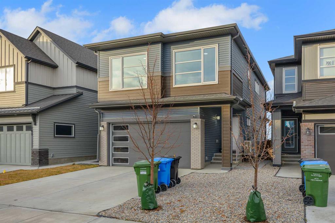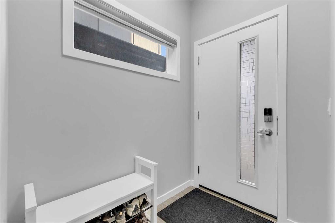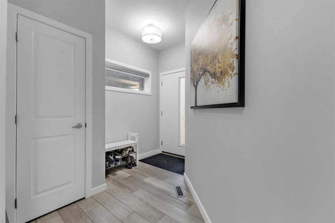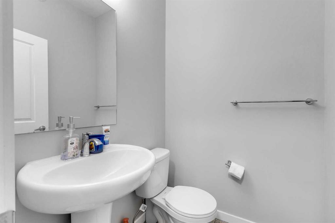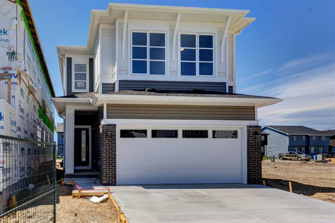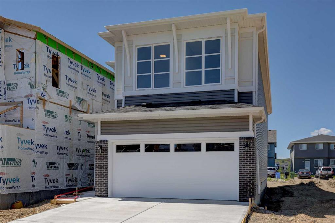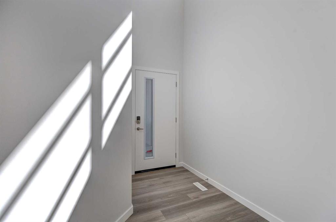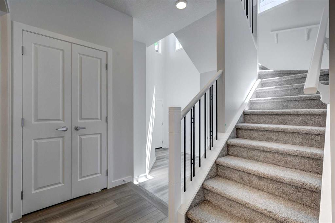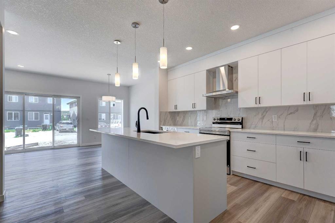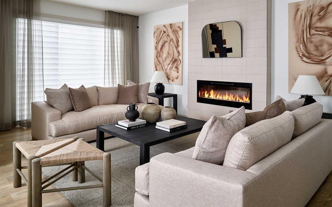69 Belmont Terrace SW
Calgary T2X 4H5
MLS® Number: A2251891
$ 675,000
6
BEDROOMS
3 + 1
BATHROOMS
1,853
SQUARE FEET
2019
YEAR BUILT
INCREDIBLE VALUE! Designed with families in mind, every detail of this home blends comfort, style, and functionality. Step inside to warm vinyl plank flooring that flows across the open main floor. The timeless kitchen is a chef’s dream with crisp white shaker cabinets, subway tile backsplash, quartz countertops, and stainless steel appliances. A spacious walk through pantry leads directly to the mudroom and garage - perfect for busy family life. The living room is anchored by a cozy gas fireplace where memories are made, while the sunlit dining area offers views of the backyard retreat. Your SOUTH facing, sunny outdoor oasis awaits! Unwind in the hot tub, entertain on the deck, shoot hoops on the basketball court, or simply enjoy the meticulously maintained lawn. Low-maintenance front yard ensures curb appeal year round without the extra work! Upstairs, discover four generously sized bedrooms, most with walk-in closets, including a primary retreat with a private 3 piece ensuite. Larger upper level bedroom could EASILY be utilized as a bonus room as is, or see mockup floorplan in photos for a plan for easy transformation. This versatile floorplan suits every families needs, whether it's 4 upper level bedrooms you need, 3 bedrooms + an office, or 3 bedrooms and a bonus room - the possibilities here are endless! A 4 piece bathroom and a great sized laundry room complete the upper level. The fully developed lower floor features two additional bedrooms (which could EASILY be reverted back to a Wide Open Recreational Area). Lower level is complete with a third full bathroom and a small den for exercise or storage. Belmont is a rapidly growing community offering convenience today and exciting plans for tomorrow, with nearby amenities, two future school sites, and a planned community hub with a rec center and library that has already broken ground just blocks away. This home is more than a place to live—it’s where your growing family will absolutely thrive. Book your private showing today!!
| COMMUNITY | Belmont |
| PROPERTY TYPE | Detached |
| BUILDING TYPE | House |
| STYLE | 2 Storey |
| YEAR BUILT | 2019 |
| SQUARE FOOTAGE | 1,853 |
| BEDROOMS | 6 |
| BATHROOMS | 4.00 |
| BASEMENT | Full |
| AMENITIES | |
| APPLIANCES | Dishwasher, Garage Control(s), Gas Stove, Microwave Hood Fan, Refrigerator, Washer/Dryer, Window Coverings |
| COOLING | None |
| FIREPLACE | Electric |
| FLOORING | Carpet, Tile, Vinyl Plank |
| HEATING | Forced Air |
| LAUNDRY | Laundry Room, Upper Level |
| LOT FEATURES | Back Yard, Garden, Gazebo, Interior Lot, Landscaped, Lawn, Level, Rectangular Lot |
| PARKING | Double Garage Attached |
| RESTRICTIONS | Restrictive Covenant, Utility Right Of Way |
| ROOF | Asphalt Shingle |
| TITLE | Fee Simple |
| BROKER | Real Broker |
| ROOMS | DIMENSIONS (m) | LEVEL |
|---|---|---|
| 4pc Bathroom | Lower | |
| Bedroom | 11`4" x 12`0" | Lower |
| Bedroom | 10`9" x 19`4" | Lower |
| Furnace/Utility Room | 9`9" x 8`8" | Lower |
| 2pc Bathroom | Main | |
| Dining Room | 11`10" x 8`4" | Main |
| Foyer | 9`10" x 6`5" | Main |
| Kitchen | 11`10" x 14`0" | Main |
| Living Room | 11`0" x 15`11" | Main |
| 3pc Ensuite bath | Second | |
| 4pc Bathroom | Second | |
| Bedroom | 9`1" x 10`4" | Second |
| Bedroom | 9`5" x 12`4" | Second |
| Bedroom | 12`10" x 11`7" | Second |
| Laundry | 8`9" x 5`4" | Second |
| Bedroom - Primary | 12`10" x 12`0" | Second |

