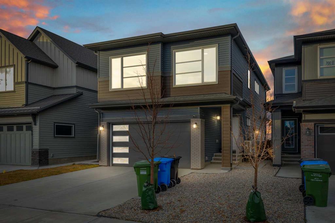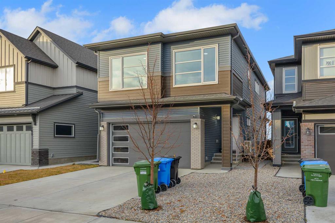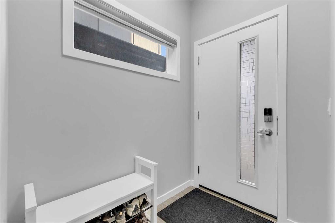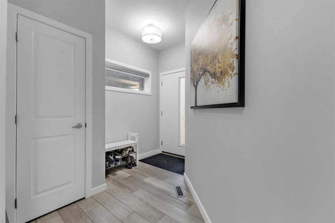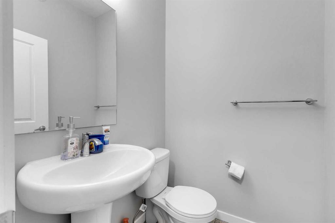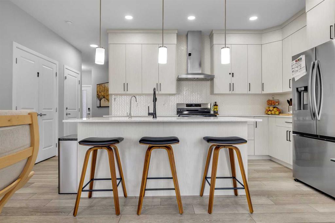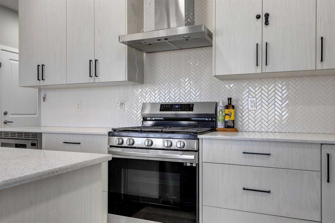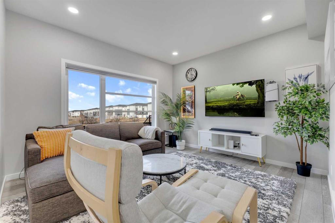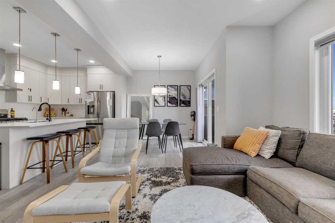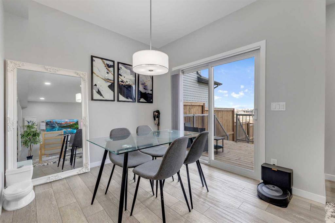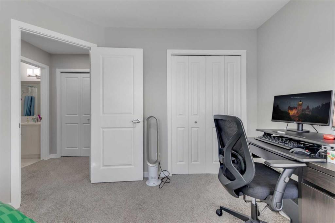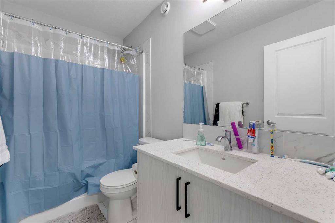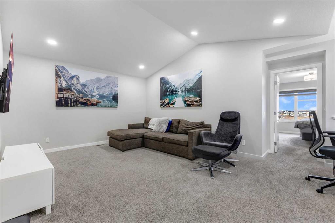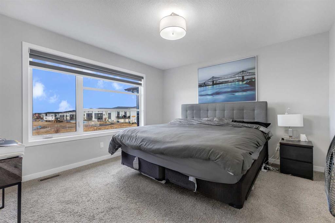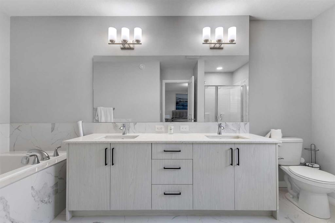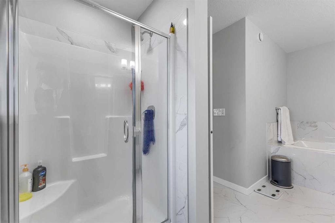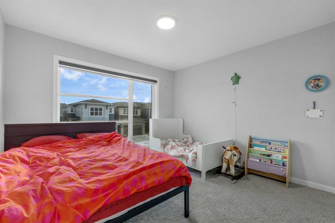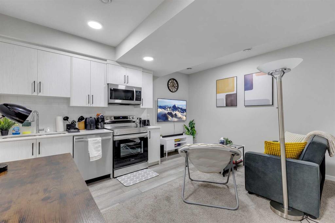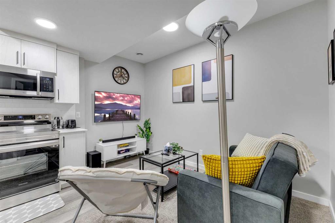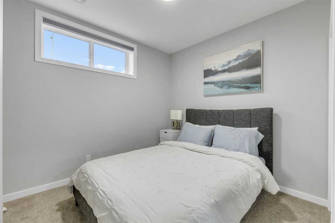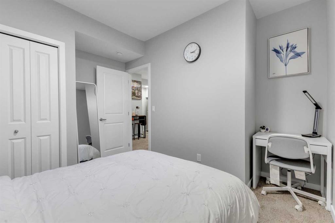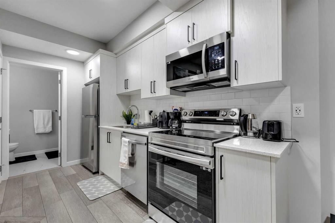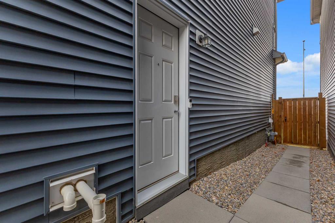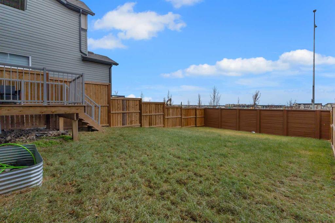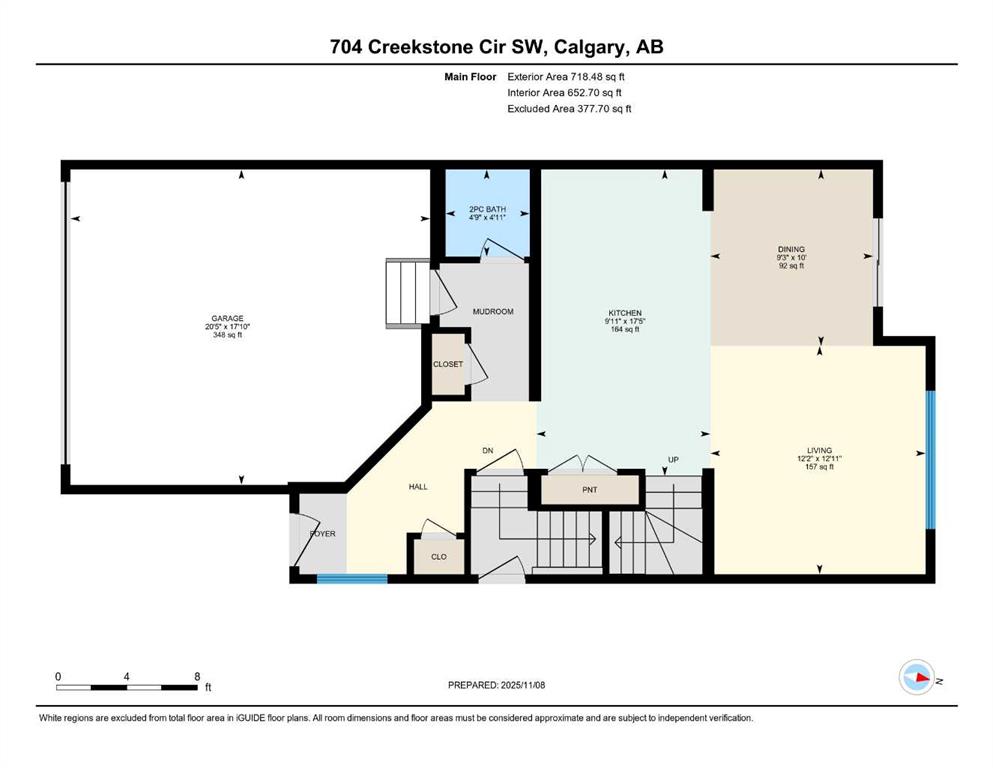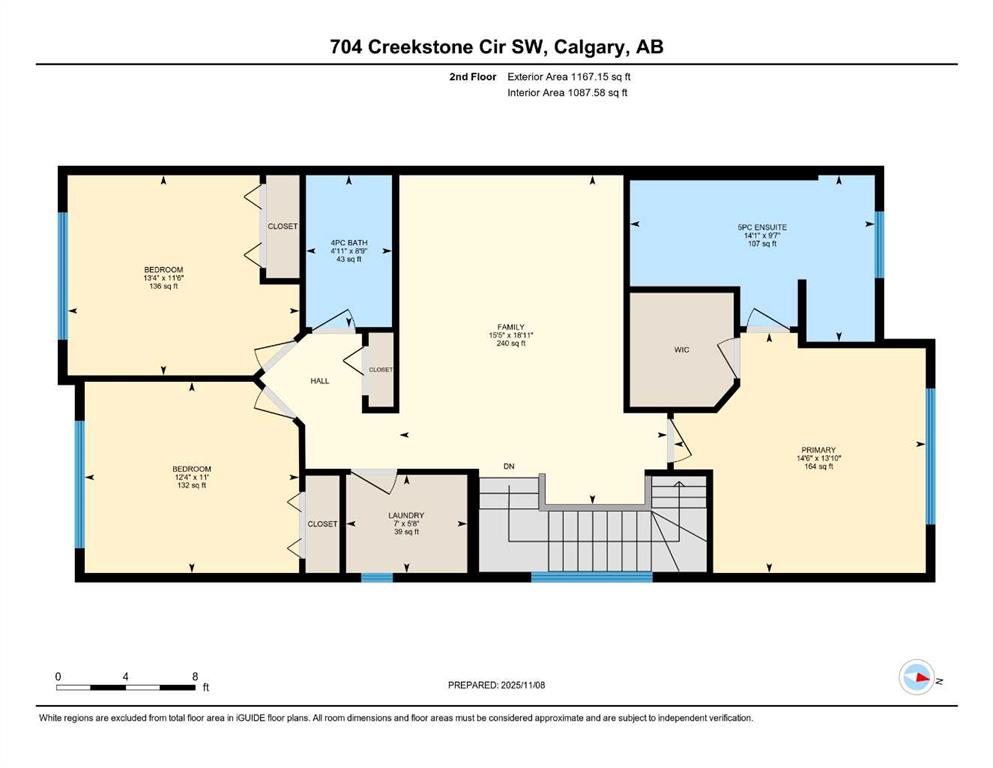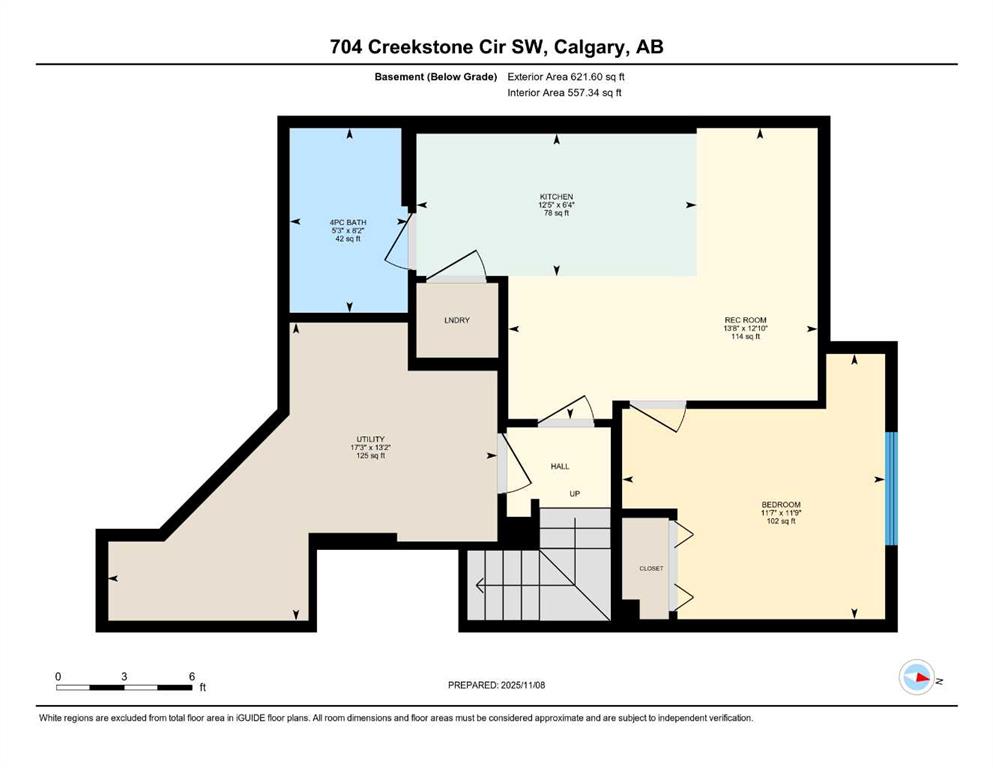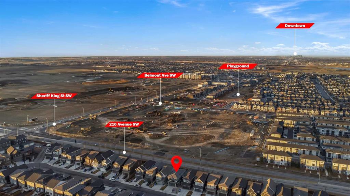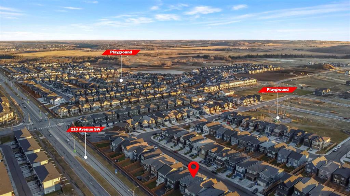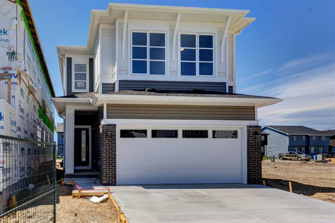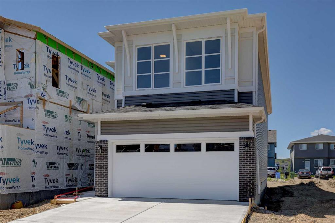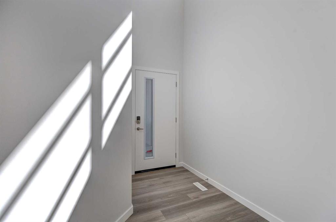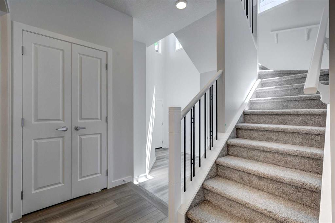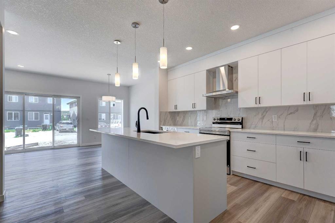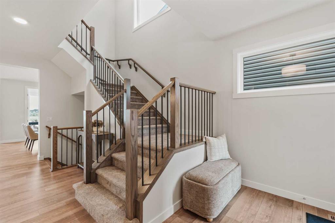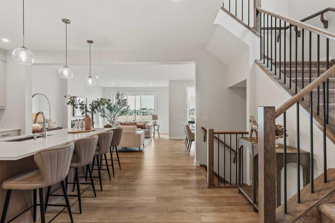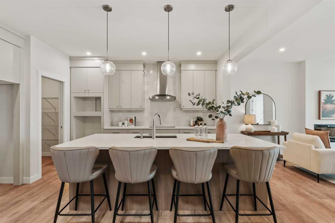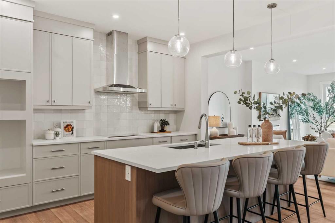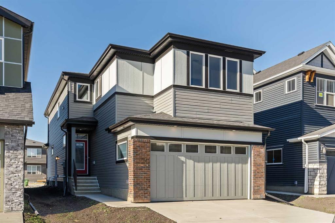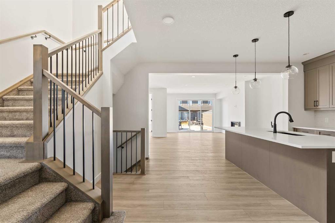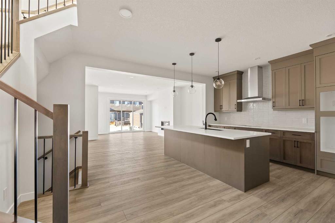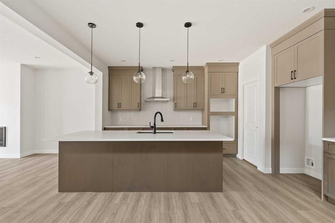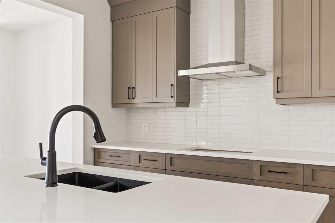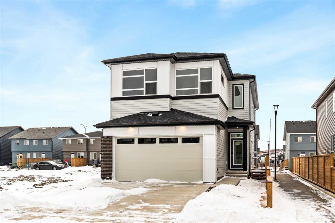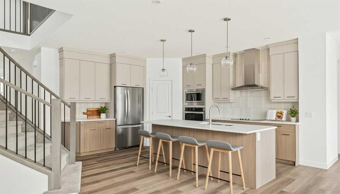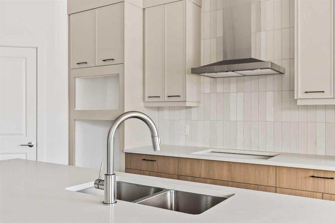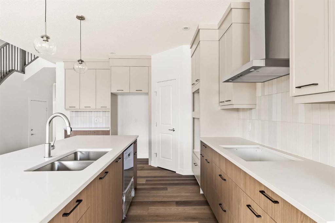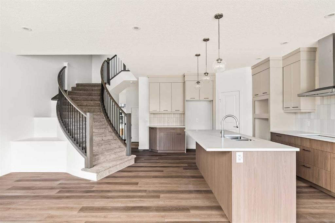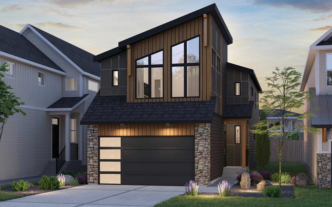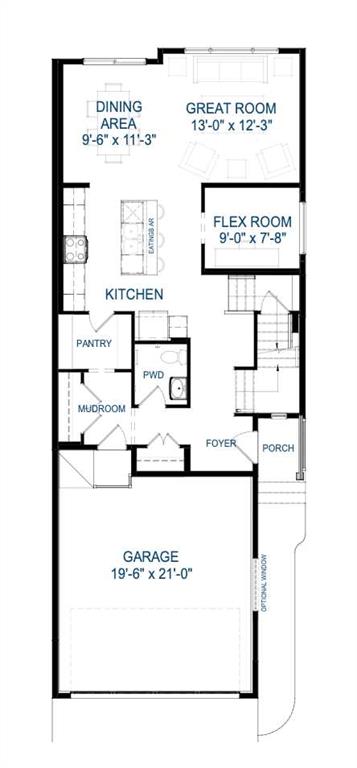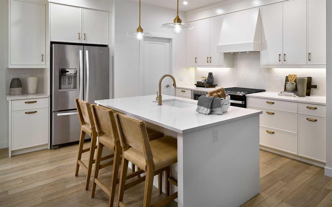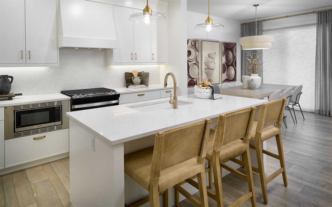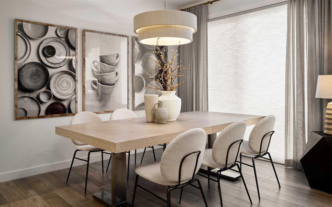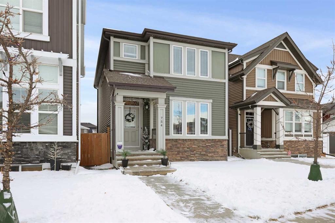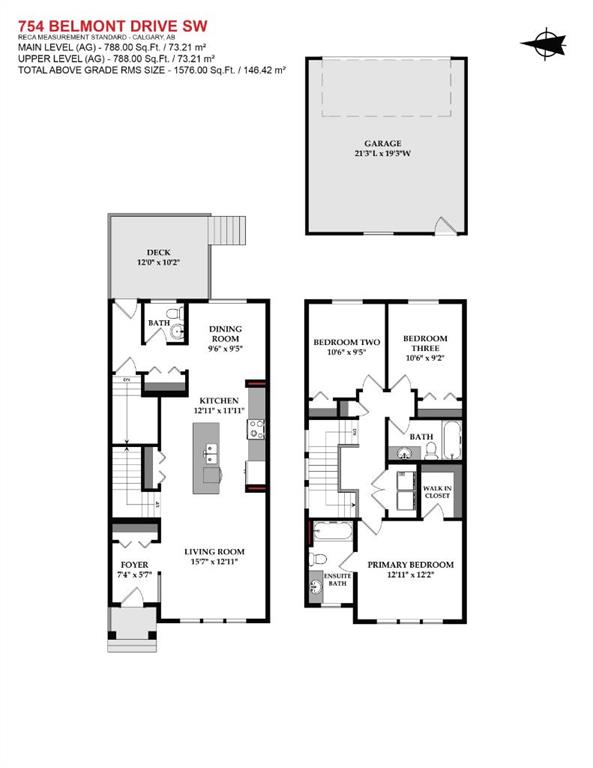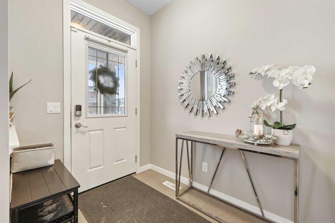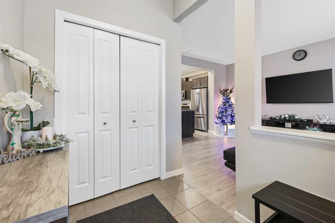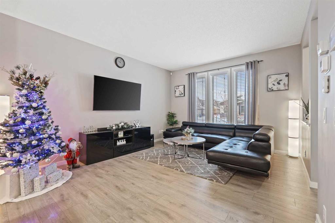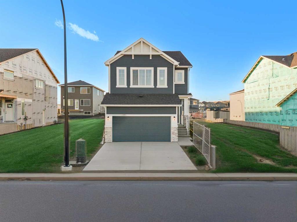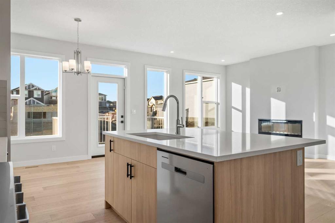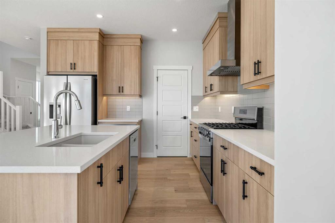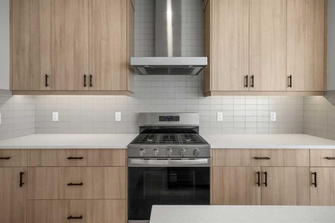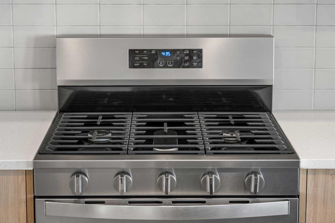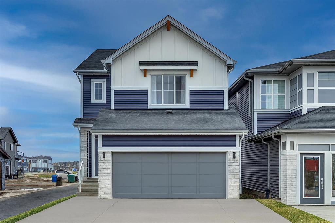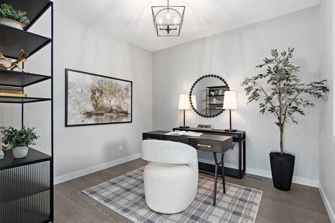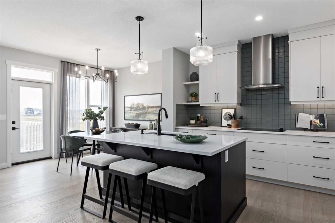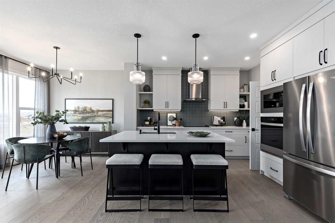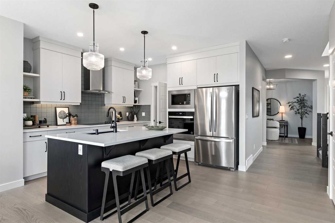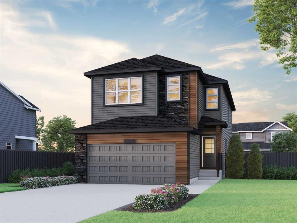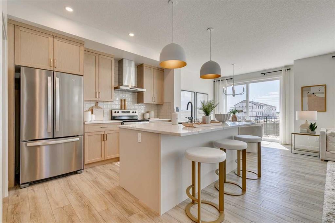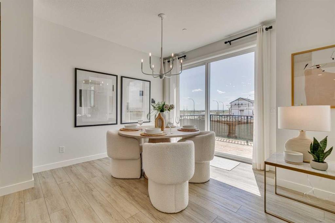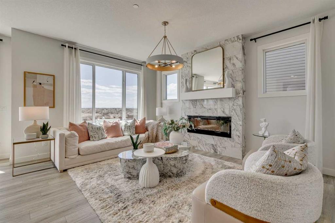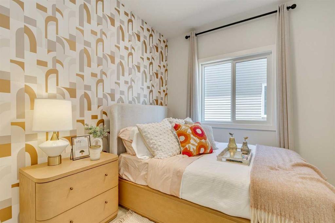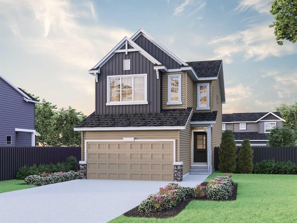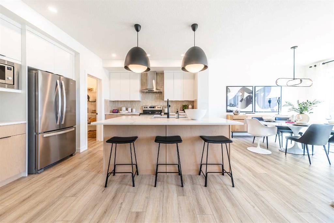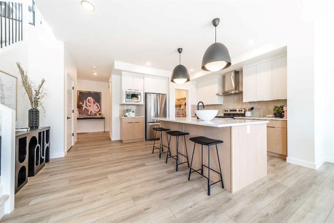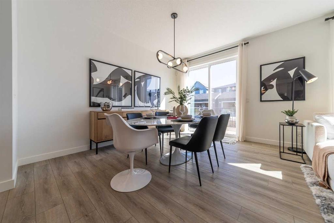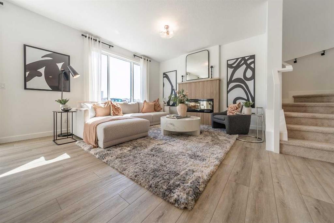704 Creekstone Circle SW
Calgary T2X 4Y6
MLS® Number: A2270980
$ 759,900
4
BEDROOMS
3 + 1
BATHROOMS
1,886
SQUARE FEET
2023
YEAR BUILT
Welcome to this beautiful front-garage home in Pine Creek SW, offering nearly 1,900 sq. ft. of well-designed living space. The main floor features an open layout with bright windows, quartz countertops, modern cabinetry, and a spacious living and dining area finished with LVP and carpet flooring. Upstairs includes 3 bedrooms, 2.5 bathrooms, and a versatile bonus room perfect for family time or a home office. Enjoy a fully fenced backyard with a completed deck, ideal for outdoor living. A separate side entrance leads to a fully developed 1-bedroom legal basement suite, providing private space for extended family or guests. This home also comes equipped with air conditioning for added year-round comfort. Complete with a two-car attached garage and located in a growing SW community close to parks, pathways, and amenities, this home offers comfort, functionality, and long-term value.
| COMMUNITY | Pine Creek |
| PROPERTY TYPE | Detached |
| BUILDING TYPE | House |
| STYLE | 2 Storey |
| YEAR BUILT | 2023 |
| SQUARE FOOTAGE | 1,886 |
| BEDROOMS | 4 |
| BATHROOMS | 4.00 |
| BASEMENT | Full |
| AMENITIES | |
| APPLIANCES | Dishwasher, Dryer, Electric Range, Range Hood, Refrigerator, Washer |
| COOLING | None |
| FIREPLACE | N/A |
| FLOORING | Carpet, Vinyl Plank |
| HEATING | Forced Air |
| LAUNDRY | Laundry Room |
| LOT FEATURES | Interior Lot, Rectangular Lot |
| PARKING | Double Garage Attached |
| RESTRICTIONS | None Known |
| ROOF | Asphalt Shingle |
| TITLE | Fee Simple |
| BROKER | Real Broker |
| ROOMS | DIMENSIONS (m) | LEVEL |
|---|---|---|
| 4pc Bathroom | 8`2" x 5`3" | Basement |
| Bedroom | 11`9" x 11`7" | Basement |
| Kitchen | 6`4" x 12`5" | Basement |
| Living Room | 12`10" x 13`8" | Basement |
| Furnace/Utility Room | 13`2" x 17`3" | Basement |
| 2pc Bathroom | 4`11" x 4`9" | Main |
| Dining Room | 10`0" x 9`3" | Main |
| Kitchen | 17`5" x 9`11" | Main |
| Living Room | 12`11" x 12`2" | Main |
| 4pc Bathroom | 8`9" x 4`11" | Second |
| 5pc Ensuite bath | 9`7" x 14`1" | Second |
| Bedroom | 11`0" x 12`4" | Second |
| Bedroom | 11`6" x 13`4" | Second |
| Bonus Room | 18`11" x 15`5" | Second |
| Laundry | 5`8" x 7`0" | Second |
| Bedroom - Primary | 13`10" x 14`6" | Second |

