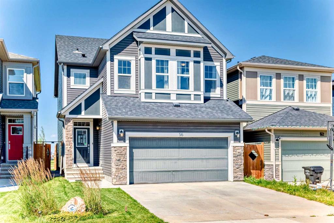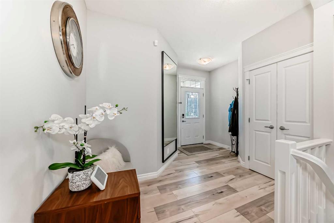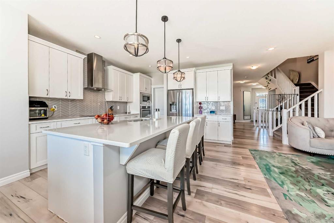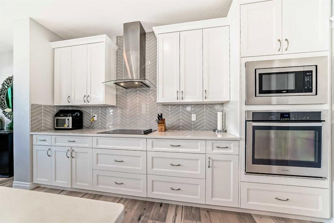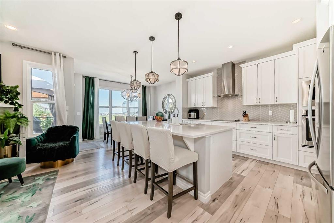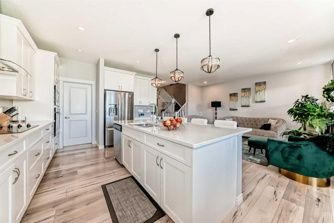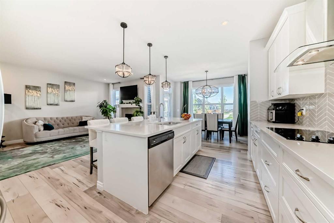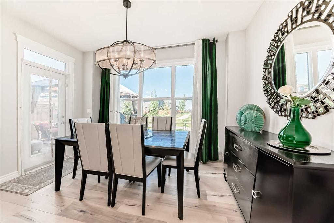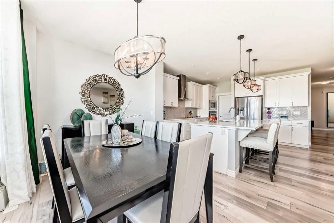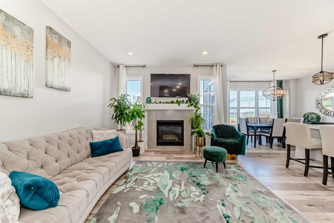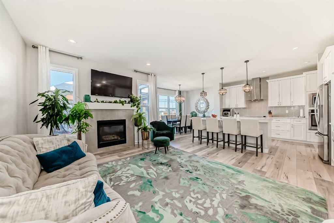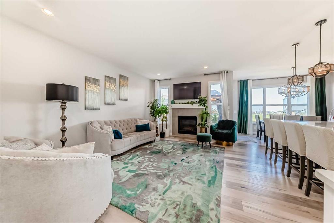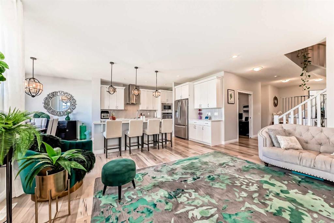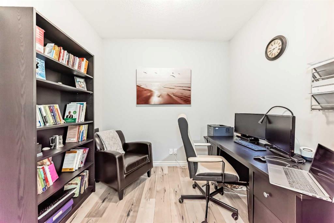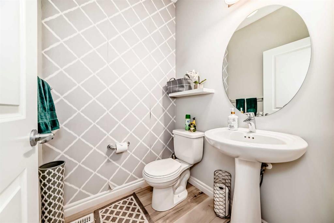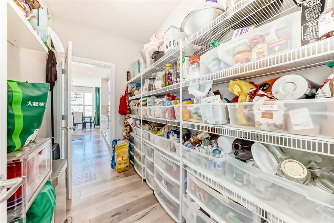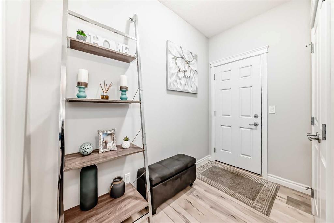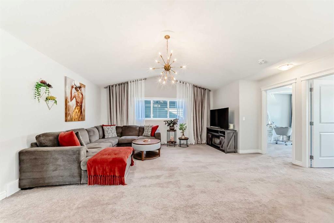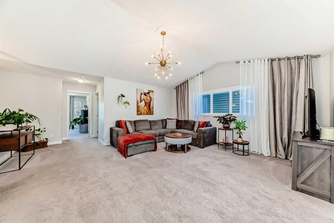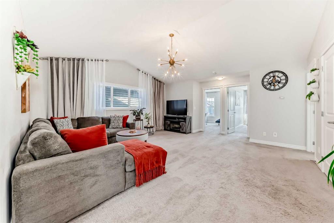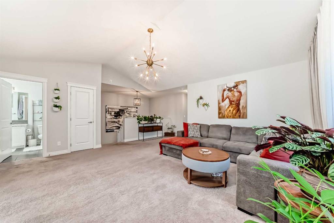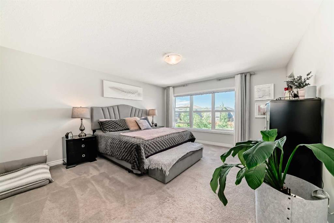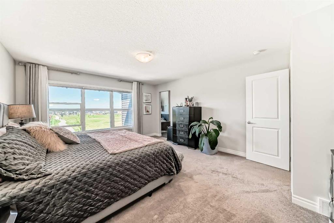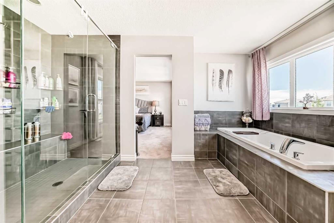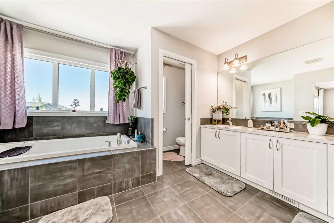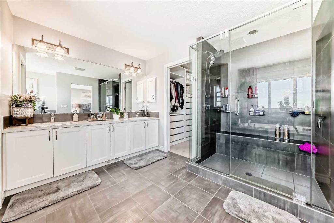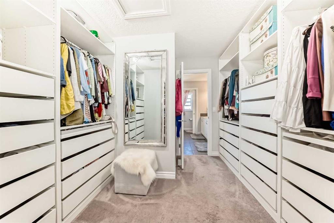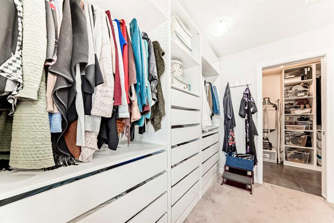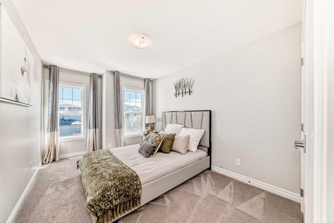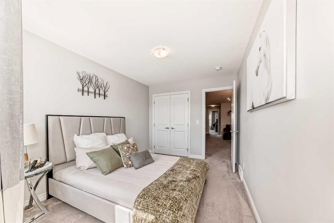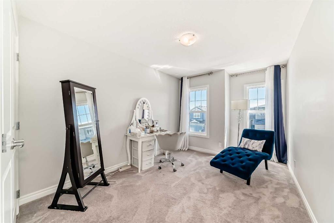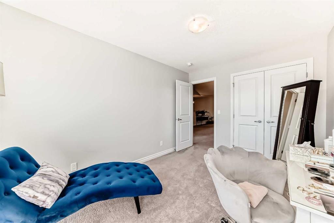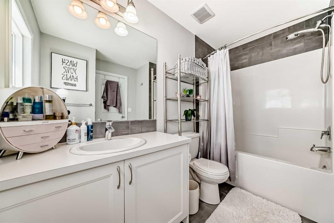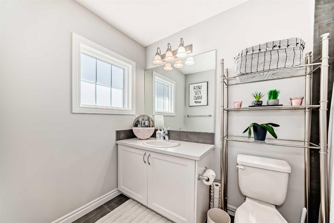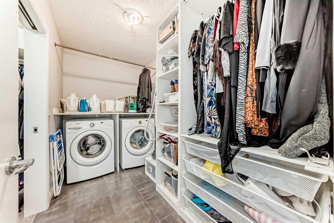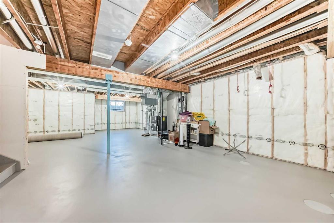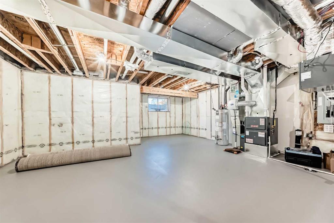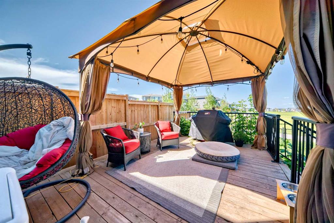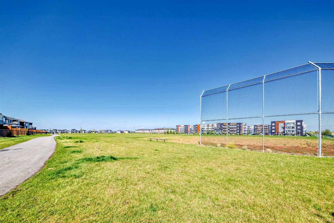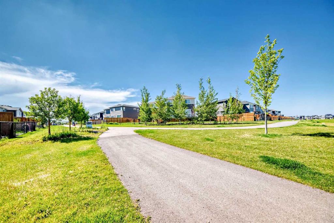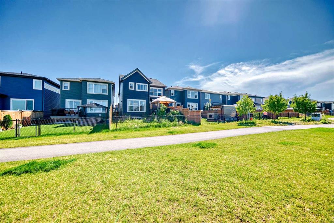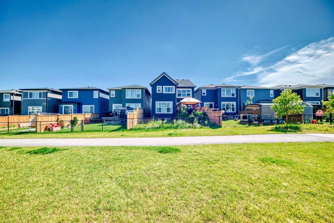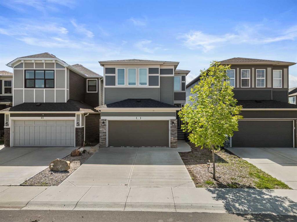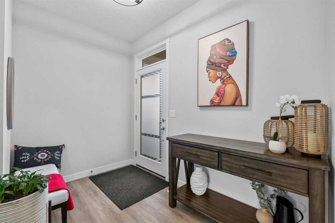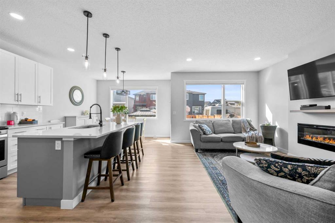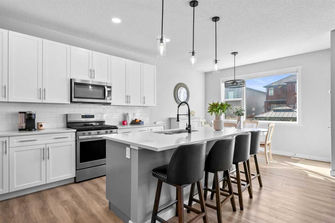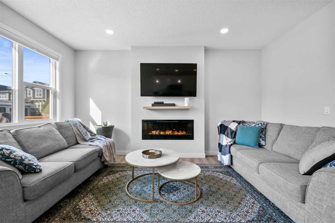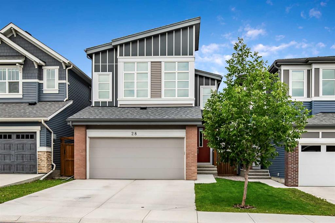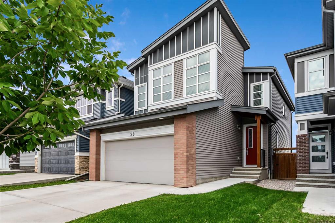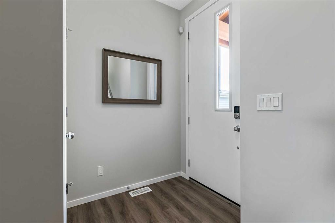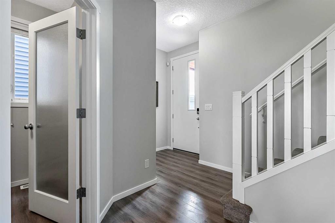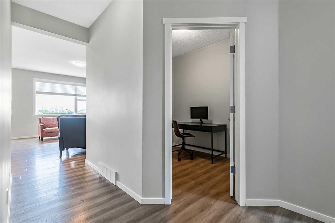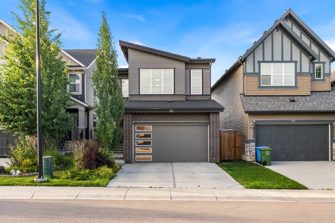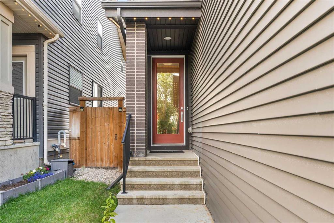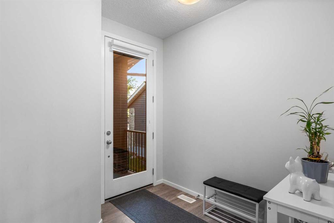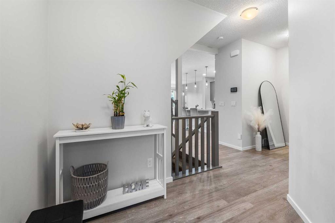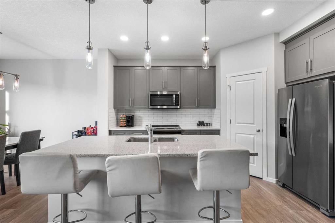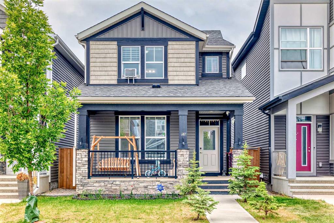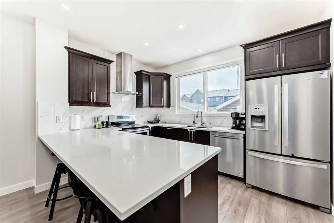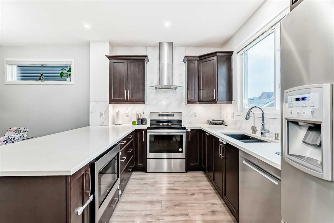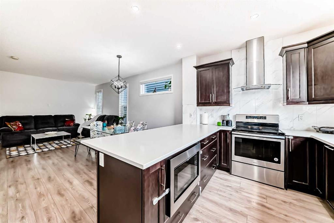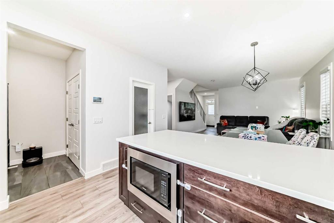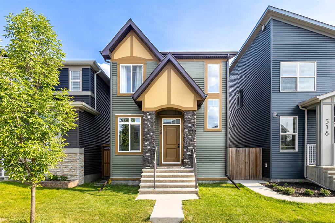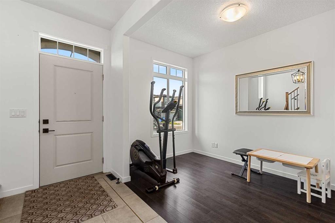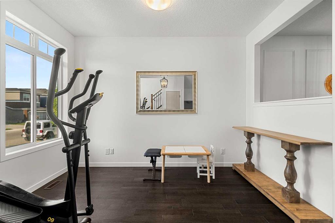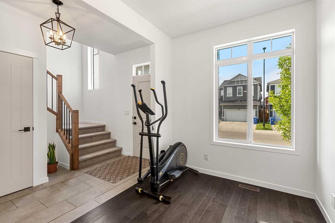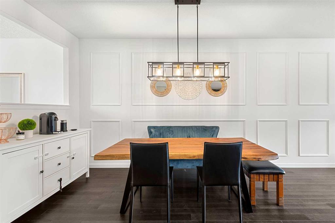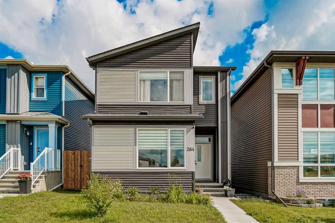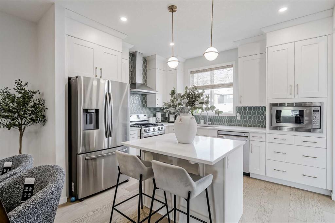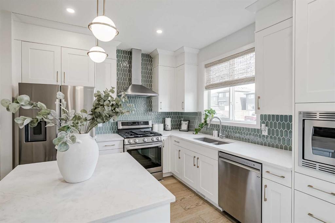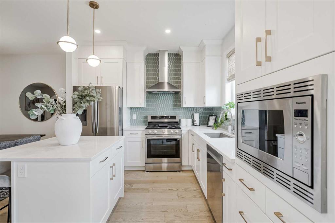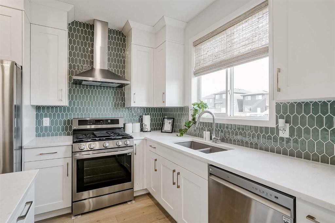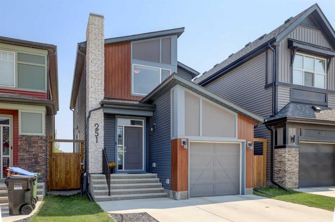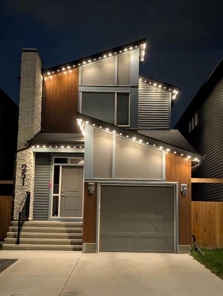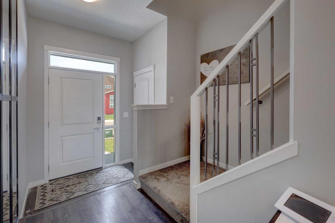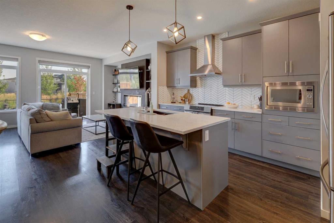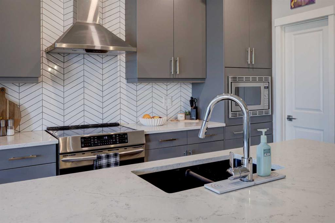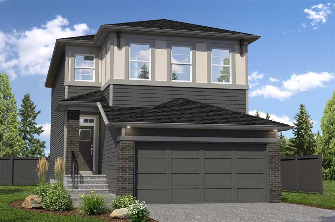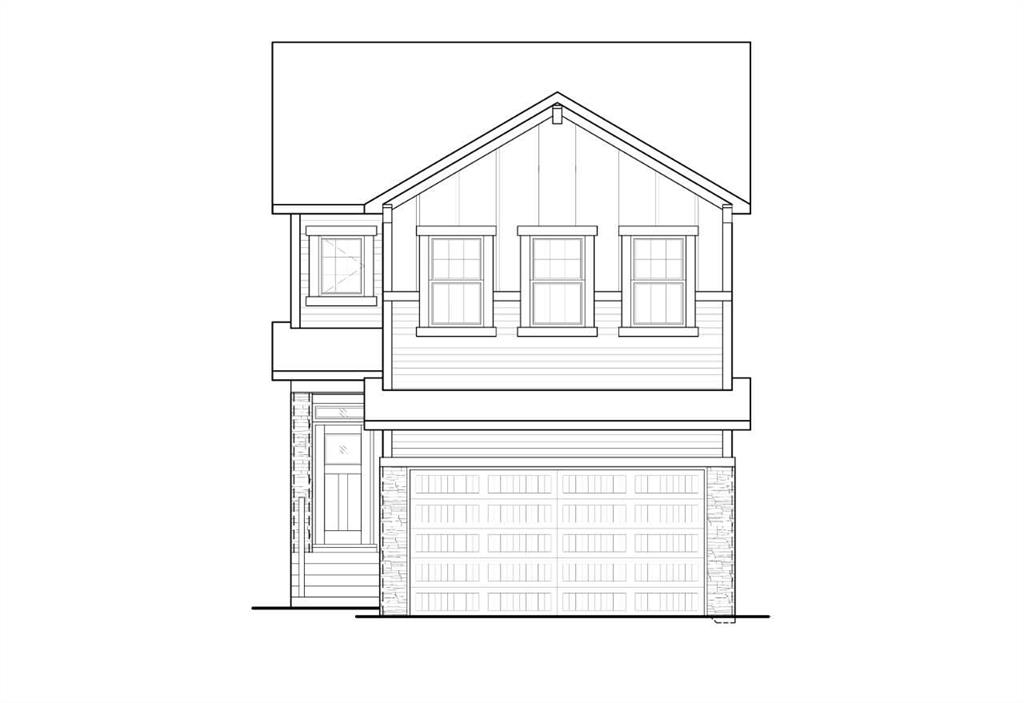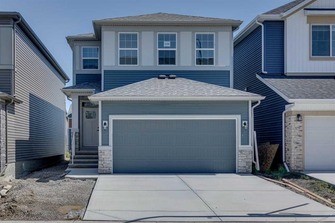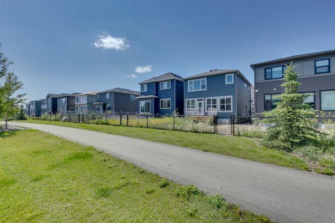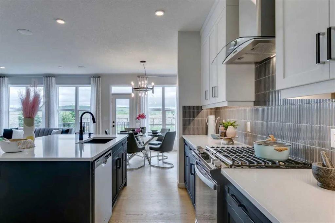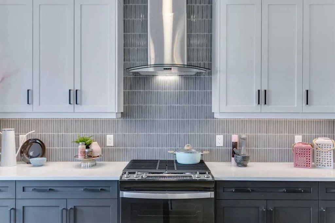56 Belmont Terrace SW
Calgary T2X 4H6
MLS® Number: A2242154
$ 789,000
3
BEDROOMS
2 + 1
BATHROOMS
2,511
SQUARE FEET
2018
YEAR BUILT
Stunning-Custom built Trico award winning floor plan with double attached garage in popular friendly Community of Belmont!! Backing onto GREEN-SPACE WITH A DOWNTOWN VIEW!! Welcome to this exceptional 2-storey home. This property boasts a unique layout that sets it apart in the neighborhood. Spacious living is offered with over 2,500 sqft of developed space, 9ft ceilings on the main, 2.5 -bathrooms, grand BONUS ROOM, with vaulted ceilings, and a Convenient main floor DEN/OFFICE, and all this with custom finishes. As you enter inside this home you are greeted by spacious foyer leading you to an inviting open concept layout with abundance of natural light. The living room features a cozy gas fireplace with sleek tile surround and mantle, and large windows creating a warm and welcoming space. The main floor DEN/OFFICE flows nicely with the rest to provide you that option to work from home, and all of this is Covered by gorgeous modern wide plank laminate flooring. The Kitchen is a chefs dream and offers large quartz center island perfect for casual dining, along with spacious dining area for family meals. The custom kitchen cabinets are raised all the way up to 9ft ceiling with quartz countertop, with herring bone backsplash. Plenty of storage space, stainless steel appliance package, with a built-in oven and a microwave. Convenient walk-through pantry, all modern upgraded light fixtures. Huge mud room to keep everything organized and a 2pc bath completes the main floor. The second floor is perfect for a growing family, featuring, large bright bonus room with vaulted ceiling, 3-generous sized bedrooms all on opposite sides of the upper floor, for that extra privacy, a convenient main 5pc bath with quartz double vanity, and everyone's dream an upper floor laundry room. The primary bedroom is a true retreat, offering a huge walk-in closet with built-in custom shelves, and a luxurious 5-pice en-suite bath, with a soaker tub and an oversized glassed shower with a tiled bench, with custom tile all the way up to the ceiling. Custom drapes and rods throughout the home. The second and Third bedroom are spacious with large windows, and a 4-pc bath completes the upper level. The full basement is undeveloped offering 9ft ceilings with a 2-stage furnace 50-gallon hot water tank, large egress window, and is awaiting your personal touches. Beautiful curb appeal. Fully landscaped-fenced private back yard, backing onto green space, with a large deck for those BBQ gatherings, with family and friends. This home is located in a Funtastic Location, just steps away from all the major Shopping Centers, All levels of Schools, Playgrounds, Parks, and a 5 min drive to convenient Stony Trail. This is a Truly amazing home!! Call today for your private viewing!!
| COMMUNITY | Belmont |
| PROPERTY TYPE | Detached |
| BUILDING TYPE | House |
| STYLE | 2 Storey |
| YEAR BUILT | 2018 |
| SQUARE FOOTAGE | 2,511 |
| BEDROOMS | 3 |
| BATHROOMS | 3.00 |
| BASEMENT | Full, Unfinished |
| AMENITIES | |
| APPLIANCES | Built-In Oven, Dishwasher, Dryer, Electric Cooktop, Microwave, Range Hood, Refrigerator, Washer |
| COOLING | None |
| FIREPLACE | Gas, Insert, Living Room, Mantle, Marble, Tile |
| FLOORING | Carpet, Laminate, Tile |
| HEATING | Forced Air, Natural Gas |
| LAUNDRY | Upper Level |
| LOT FEATURES | Back Yard, Backs on to Park/Green Space, Cul-De-Sac, Front Yard, Gazebo, Greenbelt, Interior Lot, Landscaped, No Neighbours Behind, Private, Rectangular Lot, Views, Yard Lights |
| PARKING | Double Garage Attached, Garage Door Opener |
| RESTRICTIONS | Easement Registered On Title, Restrictive Covenant, Utility Right Of Way |
| ROOF | Asphalt Shingle |
| TITLE | Fee Simple |
| BROKER | Century 21 Bamber Realty LTD. |
| ROOMS | DIMENSIONS (m) | LEVEL |
|---|---|---|
| Game Room | 23`9" x 40`11" | Basement |
| Entrance | 9`5" x 9`11" | Main |
| 2pc Bathroom | 5`0" x 4`11" | Main |
| Mud Room | 4`11" x 8`9" | Main |
| Pantry | 5`4" x 9`2" | Main |
| Kitchen | 12`10" x 13`8" | Main |
| Dining Room | 12`11" x 9`5" | Main |
| Living Room | 12`0" x 17`0" | Main |
| Office | 7`0" x 9`0" | Main |
| Balcony | 12`2" x 18`9" | Main |
| Bedroom - Primary | 13`11" x 17`4" | Second |
| 5pc Ensuite bath | 10`7" x 14`9" | Second |
| Walk-In Closet | 10`8" x 9`2" | Second |
| Laundry | 10`7" x 6`0" | Second |
| Bonus Room | 18`2" x 16`4" | Second |
| 4pc Bathroom | 5`7" x 9`10" | Second |
| Bedroom | 9`3" x 14`0" | Second |
| Bedroom | 9`3" x 14`0" | Second |

